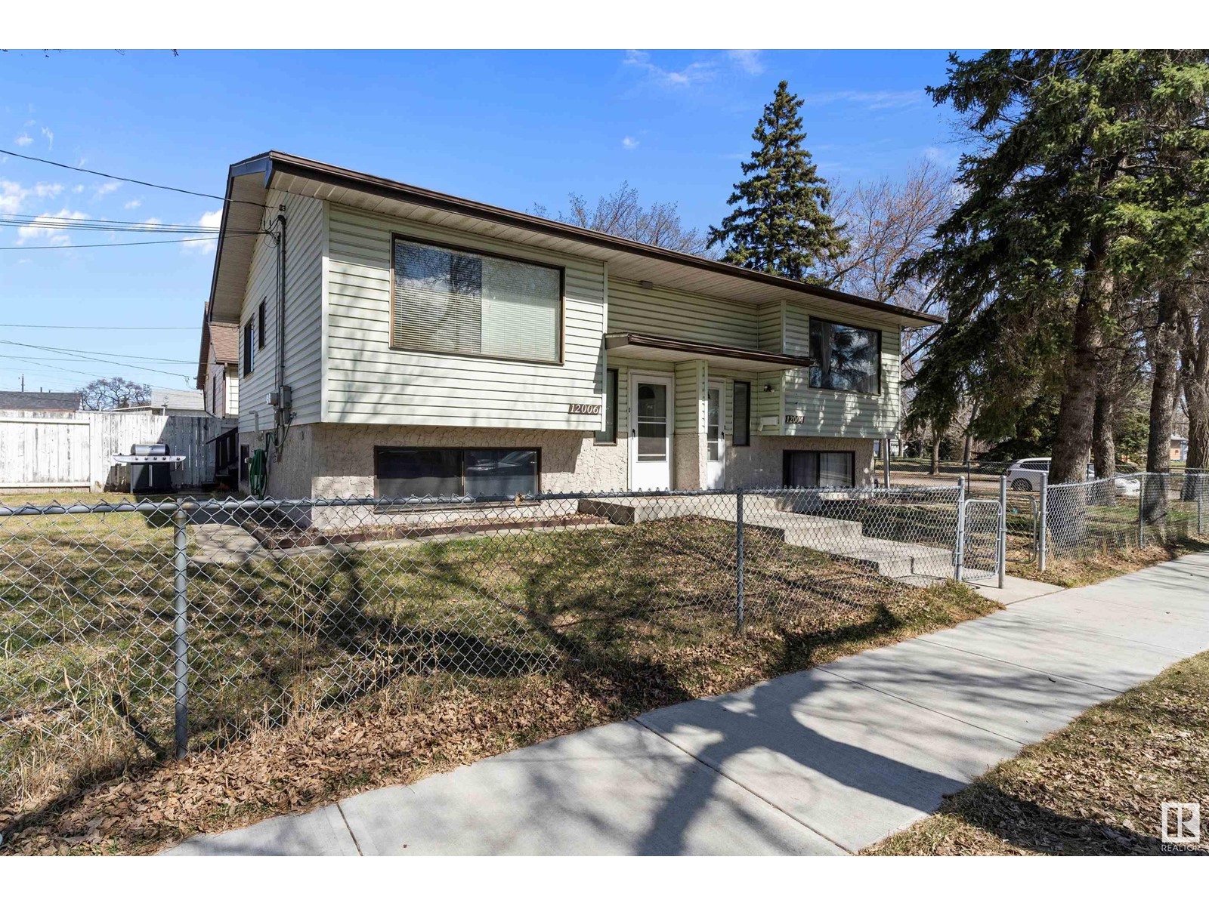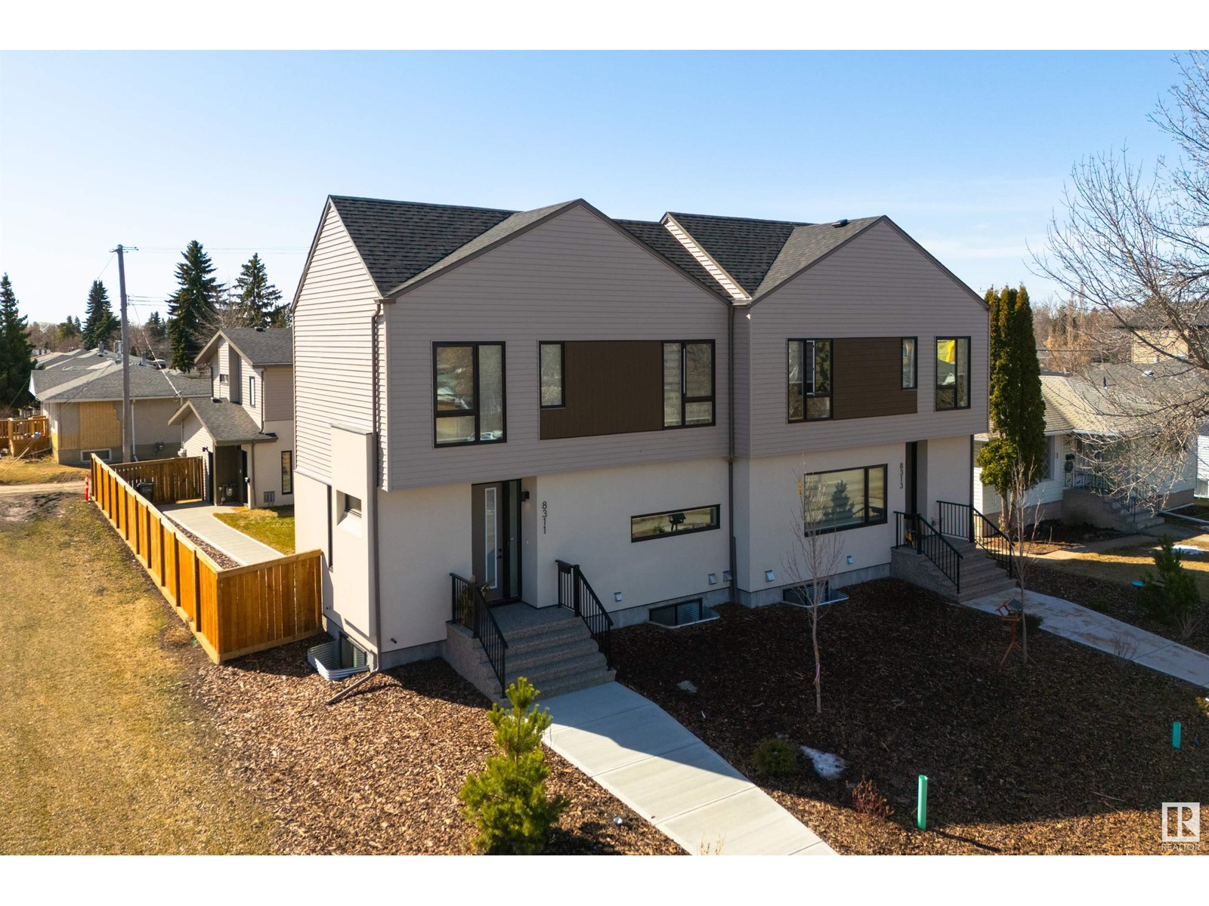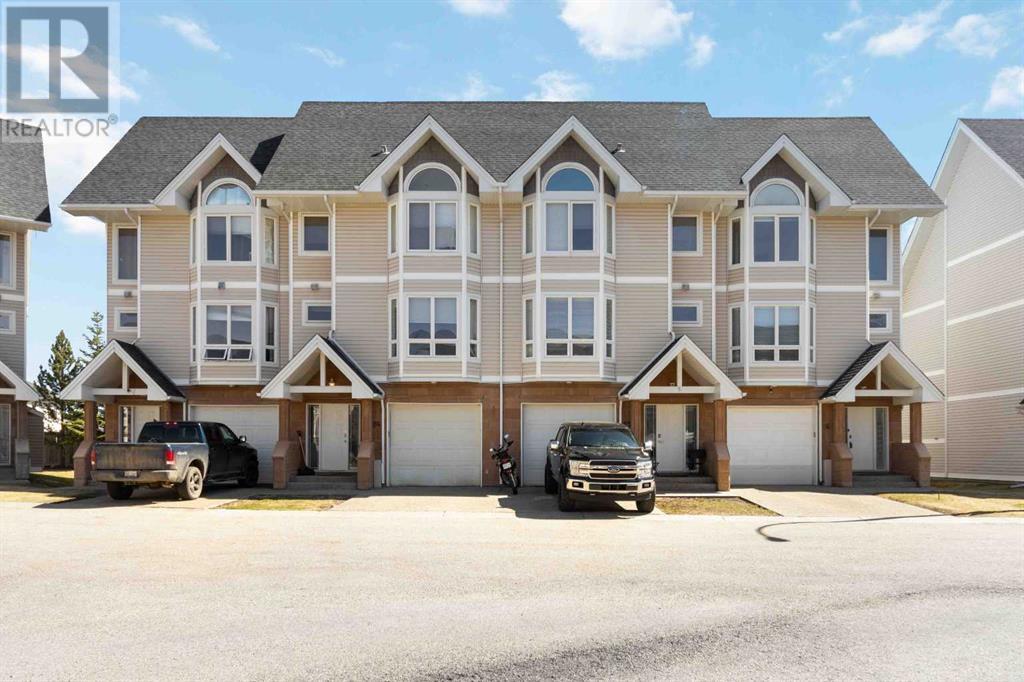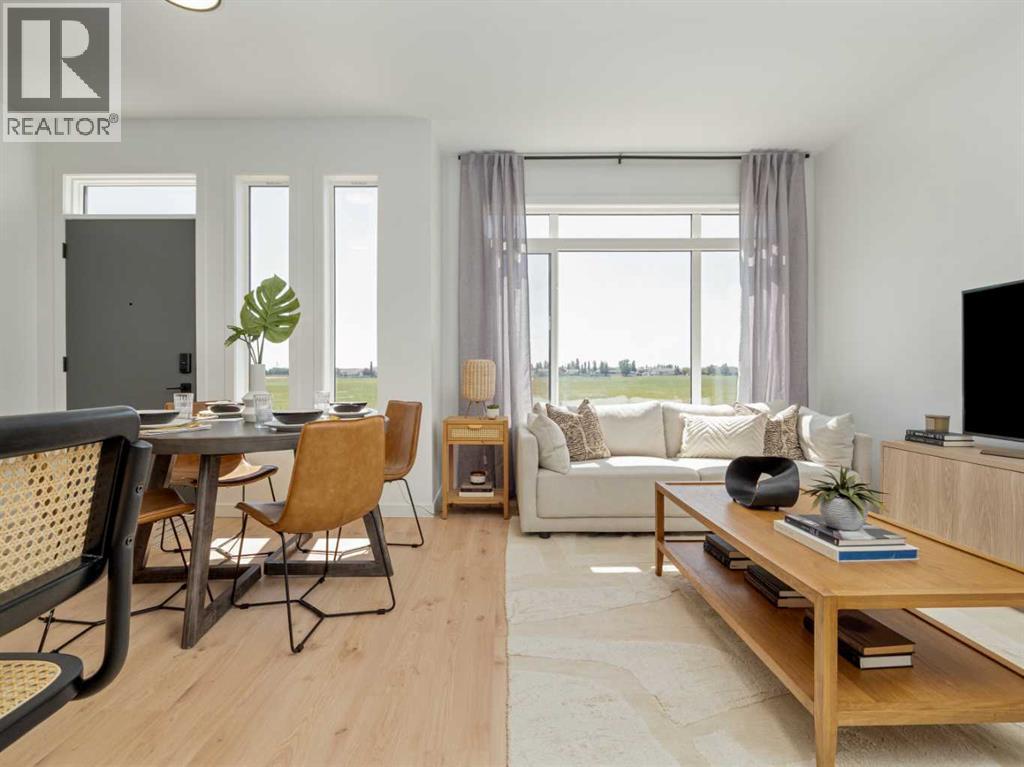looking for your dream home?
Below you will find most recently updated MLS® Listing of properties.
3644 Dover Ridge Drive Se
Calgary, Alberta
Fantastic Opportunity for First-Time Homebuyers and Investors!This charming 4-bedroom bi-level home offers the perfect blend of modern comfort and smart investment potential. Most renovation is updated from top to bottom, the home features beautiful vinyl flooring throughout the main level and plush new carpeting in the finished basement, creating a warm and inviting atmosphere. The heart of the home is the brand-new kitchen, complete with most new appliances and stylish cabinetry - a chef's dream ready for your family dinners. Downstairs, the spacious family room provides the ideal space for relaxation or entertainment, with potential for a secondary suite (subject to City approval). What truly sets this property apart are its eco-friendly upgrades, including solar panels and an EV charger, offering significant savings on utilities. The large backyard with the oversized single garage provides ample storage and extra parking space.Located in the family-friendly Dover Ridge neighborhood, you'll enjoy proximity to schools, parks, and convenient transit options. Whether you're a first-time buyer looking for a move-in ready home or an investor seeking a property with rental income potential, this home delivers exceptional value. Don't miss your chance to own this turnkey property - schedule a viewing today! (id:51989)
Metro Benchmark Real Estate Ltd.
12004 & 12006 128 Av Nw
Edmonton, Alberta
Unlock the potential of this side-by-side duplex, 2 separate units on 1 title, each a mirror image of the other. Offering a fantastic opportunity for investors or homeowners looking to build sweat equity. Each unit is a comfortable bi-level layout with 3 bedrooms & a full bath downstairs and a nice sized south facing living room, bright kitchen and dining, 1/2 bath and laundry area, as well as a good sized storage room upstairs. With a few cosmetic updates this duplex has the potential for substantial appreciation. Shingles (2012), PEX waterlines throughout (2020), New furnace in 12006 (2023). Nice sized yard with storage shed, large parking pad plus street parking. Front Corner lot across from a park. Perfect investment property or mortgage helper for a savvy home buyer. Centrally located, near amenities & transit. (id:51989)
Initia Real Estate
444 Evanston View Nw
Calgary, Alberta
Price drop $50000– motivated seller .Save on utility bills with energy efficient solar panels already installed. Welcome to this meticulously maintained 6-bedroom, 3.5-bathroom residence, offering 3,472 sq ft of thoughtfully designed living space. Perfectly blending functionality and luxury, this home has been crafted with modern family living and entertaining in mind. With numerous recent upgrades and premium features throughout, this is more than just a house—it’s a lifestyle. 6 Spacious Bedrooms. Four generously sized bedrooms upstairs and two legal bedrooms in the fully developed basement ensure comfort and flexibility for family and guests. Main Floor Office -A dedicated office space that can easily be converted into a 7th bedroom to suit your needs.Oversized Garage- Perfect for a workshop, extra storage, or multiple vehicles. Tesla EV Charger & Solar Panels - Enjoy energy efficiency and eco-conscious living with your own EV charger and solar power system. Brand New Roof & Siding (Installed March 2025) Boosts curb appeal and structural integrity—ready for years of worry-free living. Fully Developed Basement (Completed 2024) Includes two legal bedrooms, a full 3-piece bathroom, and rough-ins for a second kitchen—ideal for a legal suite setup. Gourmet Kitchen - Granite countertops, tiered island, stainless steel appliances, and timeless cabinetry—perfect for cooking and hosting. Formal Dining Room -Elegant tray ceiling and ample space for entertaining during holidays or special occasions.Open Concept Main Floor- A seamless blend of living, dining, and kitchen areas that’s perfect for entertaining and everyday life. Cozy Living Room -Relax by the gas fireplace with a stylish mantle—ideal for family movie nights or quiet evenings. Upstairs Bonus Room -Vaulted ceilings make this flexible space perfect for a media room, play area, or lounge. Luxurious Master Suite - Retreat to your spacious sanctuary featuring a 5-piece ensuite with dual vanities, a relaxing soa ker tub, and a spacious walk-in closet equipped with a safety lock—perfect for securely storing your valuables or important documents. Convenient Upstairs Laundry - Strategically placed for ease and efficiency. Elegant Finishes - 9’ ceilings and hardwood floors on the main level with fresh, light-toned paint throughout. West-Facing Backyard - Soak in the sun on your spacious deck with BBQ gas line, metal railings, patio space, and garden area—perfect for summer barbecues.Located in the highly desirable community of Evanston, known for its family-friendly atmosphere and abundance of amenities.Quick access to Symons Valley Parkway, making commutes easy and convenient.Close to schools, parks, and playgrounds, ideal for growing families.This home is turn-key, beautifully updated, and ready to welcome its next owners. Schedule your private viewing today and experience everything this incredible property has to offer! (id:51989)
Trec The Real Estate Company
246 Carry Drive Se
Medicine Hat, Alberta
Step inside this splendid 4-bedroom family residence and experience the epitome of spacious living in a tranquil neighbourhood, perfect for those in need of a generously sized home. Boasting an impressive 2482 square feet over two storeys, this home is tailor-made for a bustling family life or those who simply crave room to breathe.The upper floor presents a vast primary bedroom, complete with a full ensuite, ensuring a private retreat for the heads of the household. Accompanying this are three additional large bedrooms, offering ample space for family, guests or a home office, and a full bath to cater for busy mornings.At the heart of the main floor lies a well-appointed kitchen featuring a full appliance package, where culinary exploits await. Flowing seamlessly from the kitchen is a massive dining/living room, anchored by a beautiful wood-burning fireplace, perfect for creating a warm and inviting atmosphere. A huge secondary living space provides flexibility for use as a playroom, formal dining room or whatever your heart desires. Additionally, a tastefully updated half bath adds a touch of convenience.Venture downstairs and discover an office space, a laundry room equipped with new appliances and a central vacuum system. The games area, inclusive of a shuffleboard table with additional space for a pool table, promises endless entertainment. For more serene moments, the massive family room with another wood-burning fireplace provides a cozy setting for family gatherings.Outside, the new deck is an idyllic spot for summer evening relaxation, while the double-car garage and extensive parking space cater to all your vehicular needs. This home is not just a dwelling, but a haven for making lasting memories. (id:51989)
Source 1 Realty Corp.
8311 & 8313 76 Av Nw
Edmonton, Alberta
Amazing Investment Opportunity with 6 Legal Units in prime south location. This newly built side by side duplex with legal basement suites and garage suites was tastefully designed with quality finishes. Each unit offers 3 beds up and a 2 bedroom legal basement suite accompanied by two garage suites to boost cash flow. One bedroom garage suites are a generous size offering open concept living and a balcony. In addition 4 single car garages below. Each unit is fully sustainable with its own laundry and utility services for the tenants to handle their own bills. Total monthly revenue of $9200. Prime location close to Whyte Avenue, Bonnie Doon Mall, shopping and walking distance to LRT. (id:51989)
Initia Real Estate
452 Quarry Way Se
Calgary, Alberta
*OPEN HOUSE SATURDAY MAY 10: 2-4* Located in much heralded Quarry Park, this townhome offers a great blend of fabulous urban living, nestled in a picturesque natural setting. Driving into the area, it's easy to notice the distinctive architecture & landscape. Rounding the bend, comes this stylish end-unit townhome – with such welcoming curb appeal. Coming up the walk, the portico/patio amidst the greens is enchanting. Outstanding design & tasteful finish throughout. The Interior is thoroughly refreshed with recent repainting. Also of late, a high-end TV/Sono has been installed & included. 2 primary bedrooms, 2 ½ baths, den, attached garage & low condo fees. Upon entering, there’s a sunny den - nice for home office or cozy retreat—maybe add a wall-bed. Main has a gracious living room, gorgeous hardwood, abundant windows, high ceiling & ambient fireplace. Flowing so easily into the kitchen, it’s all fabulous for every day & entertaining. The kitchen delights with custom gloss cabinetry, quartz counters, S/S/Appls, gas stove & ample dining area. Lovely wrap-around window views. Step out & relax on the large sunny west facing deck An offset half bath provides convenience & privacy. Retreat to the private top floor. Two primary bedrooms, each with en-suite, and walk-in closet with built-in shelving. Also convenient laundry. Pamper your vehicle in the attached garage. Walk those groceries right-in to your home. Steps from the natural river paradise & pathways. A quick jaunt to fabulous Quarry Park Market replete with bistros, shops & services. Commuting is a breeze with easy access to Glenmore & Deerfoot Trails. It’s move-in-ready & set to go (id:51989)
Cir Realty
26, 98 Wilson Drive
Fort Mcmurray, Alberta
Welcome to 98 Wilson Drive #26, a beautifully maintained end-unit townhome blending style, space, and convenience. With three bedrooms, four bathrooms, and a fully developed layout, this turnkey property offers a low-maintenance lifestyle without compromising comfort.Located near scenic trails and the Fort McMurray Golf Club, this home is perfect for those who love outdoor recreation. It features parking for two, with a private driveway and an attached garage, plus visitor parking right out front for added ease.Step inside to a spacious foyer with direct garage access. The main living area boasts soaring ceilings, natural light, and a cozy gas fireplace, leading to a private back deck ideal for relaxing or dining outdoors.The second level showcases a bright eat-in kitchen with white cabinetry, an island, pantry, and room for a large dining table. A convenient two-piece powder room completes the floor.The third level is dedicated to the serene primary suite, offering a large closet and a four-piece ensuite. Two additional bedrooms and a full bathroom occupy the top floor, perfect for family or guests.The fully finished basement provides a versatile space, ideal as a fourth bedroom with its own ensuite, home office, or additional living area. Laundry and utilities are also conveniently located here.Surrounded by mature trees and lush landscaping, this sophisticated home is part of a beautifully maintained complex near a playground and splash park. If you’re seeking the perfect mix of elegance, comfort, and location, call and schedule your private tour of 98 Wilson Drive #26 today. (id:51989)
Royal LePage Benchmark
2020 13 Av Nw
Edmonton, Alberta
All the comforts your better half was waiting for.CORNER,TRIPLE CAR ATTACHED GARAGE, SPICE KITCHEN, SEPARATE ENTRANCE TO BASEMENT ,HIGH CEILING,Royal welcoming entry, ceramic tile main floor, 2 tone Glossy kitchen with granite countertops, modern lighting, Glass railing,Fire place, Vinyl plank on stairs ,feature walls,dual sinks, coffered ceiling are a few of the features out of many. O Open to above living room, family room,Full bath+Bedroom , Spice kitchen,pantry and main kitchen with tons of cabinet space with huge buffet style island. Upstairs master suite with his and her closets and 5 piece ensuite. 2 good size bedrooms on the back with jack and Jill bath, spacious loft another full bath and 4th bedroom competes the floor. Total 5 bedrooms & 4 Bathroom house with Top of the line finishing is artistically landscaped and fenced.No Parking hassle in any way.Conveniently located near a K-9 brand new high school, shopping centers, grocery stores, Anthony Henday & other amenities. (id:51989)
Initia Real Estate
302, 4150 Seton Drive Se
Calgary, Alberta
This apartment has MORE than you were expecting!! 2 TITLED, underground parking stalls - side by side and near the elevator. 1 secured storage locker, bike storage AND 48-hour underground visitor parking! And that's just the basement. INSIDE this beautiful unit you'll love the south exposure with TONS of sunlight year round, a huge storage/mudroom/laundry room off the front entrance. Beautiful, timeless finishes. Extra storage in the kitchen under the end of the island, undermount GRANITE sink in the kitchen. A large south-facing patio with gas hook up for your BBQ, huge master walk-in closet with tons of hanging space and...wait for it...AIR CONDITIONING!! This apartment building is well run, in excellent condition and is in the ideal location. Walk to EVERYTHING! Restaurants, the movie theatre, South Health Campus, The YMCA and so much more! Getting out of Seton and onto Deerfoot/Stoney is EASY PEASY! You'll be well on your way in under 5 minutes. No going round and round the roundabouts like some other communities. Check out ALL the 2 bedroom and 2 bathroom units in the area, you'll agree this is the BEST deal is Seton! Let's go see it! (id:51989)
Real Broker
65 Fern Glade Crescent
Sylvan Lake, Alberta
Fine Family Home in Fox Run with 5 bedrooms and 4 baths! This home on a nice Crescent is sure to please! Enjoy a beverage on the large front veranda or invite your family and friends to a summertime BBQ in the huge back yard which is very private! Step inside and you are greeted with a cozy living room with a gas fireplace. Great Kitchen with spacious cabinets, corner pantry, eating bar and a patio door to a small deck perfect for the BBQ. Main floor laundry and a 2 piece bath right off the garage entry is very functional! Loads of built in shelving in the garage for all your storage needs. Upstairs you will find a large primary bedroom with a 4 pc ensuite, 2 more nice sized bedrooms and another 4 pc bath. All bathrooms are tiled with underfloor heat! Enjoy the "chill" of the central air conditioning on those hot summer days! The family room down is perfect for entertaining and you will also find 2 more bedrooms and another bath! This plumber built home also features on demand hot water system, high efficiency furnace, and in floor heat in the basement. Upgrades include a newer fridge and stove, hot water system and the shingles were done about 3 years ago. A few extras to off the list with 2 sheds, parking pad, play structure, trampoline and a central vac. (id:51989)
RE/MAX Real Estate Central Alberta
689 Blackwolf Boulevard N
Lethbridge, Alberta
Coming soon to the award winning Blackwolf community, the Luca II duplexes offer a perfect combination of style, function, and unbeatable location. These thoughtfully designed homes feature 3 bedrooms, 2.5 bathrooms, and 1,100 sq. ft. of modern living space, complete with a rear attached single garage, full fencing and landscaping, and NO CONDO FEES. Premium finishes include upgraded James Hardie accent siding, Kohler plumbing fixtures, and stainless steel Samsung appliances, with two designer color packages to choose from. The convenient upstairs laundry and an undeveloped basement set up for a family room, a 4th bedroom, and an additional full bathroom offer endless possibilities for customization. Just a short walk to the 73-acre Legacy Park, residents will enjoy fantastic amenities like the spray park, pickleball courts, playgrounds, scenic walking paths, and two nearby dog parks. With shopping, schools, and other essentials close by, this is your chance to own in one of Lethbridge’s most sought-after neighborhoods, offering a perfect balance of modern living and outdoor convenience. Home is virtually Staged. NHW (id:51989)
RE/MAX Real Estate - Lethbridge
121 Gladstone Street
Fort Mcmurray, Alberta
Welcome to this well-maintained, fully developed bi-level home in Lower Thickwood — directly across from greenspace and Birchwood Trail access! Perfectly priced and move-in ready, this property offers unbeatable value. Situated on a spacious corner lot, you’ll love the abundance of parking options: a single attached garage, double front driveway, plus an extra side driveway ideal for additional vehicles or RV parking. Inside, the home features laminate flooring throughout the bright living and dining areas, a kitchen with warm maple cabinetry, and two cozy upstairs bedrooms with plush carpet (replaced approx. 2 years ago). The main bathroom includes a relaxing deep soaker tub. Step through the patio doors onto your front deck and take in the serene greenbelt views — a perfect spot for morning coffee or evening sunsets. The fully developed basement offers a split-entry layout with a large family room (laminate flooring), a wet bar/kitchenette, a spacious third bedroom, full bathroom, and a convenient laundry/storage area. Location, location, location! Ideal for outdoor enthusiasts, you're just steps from Birchwood Trails, close to schools, shopping, restaurants, transit, and all the amenities you need. (id:51989)
Coldwell Banker United











