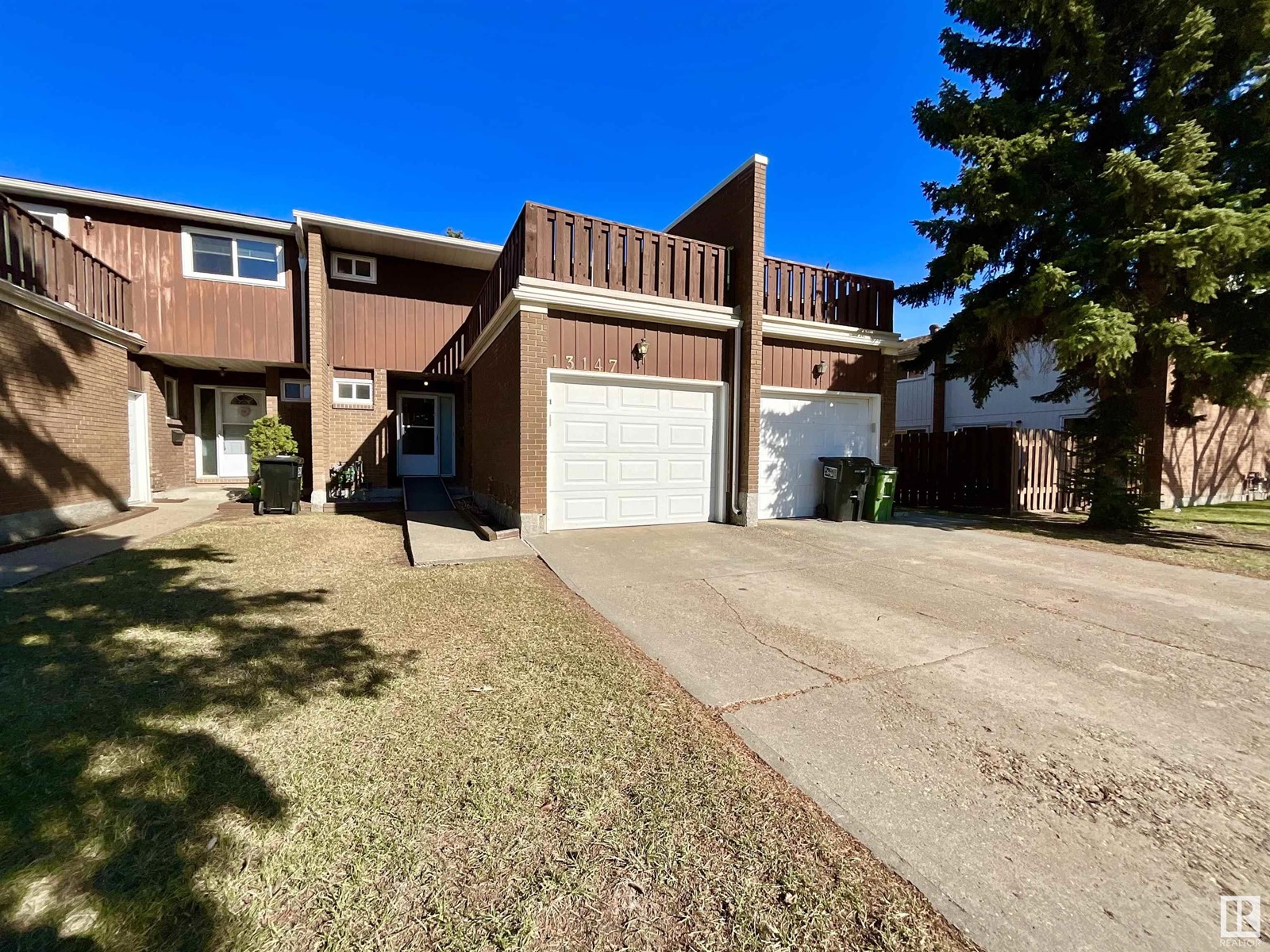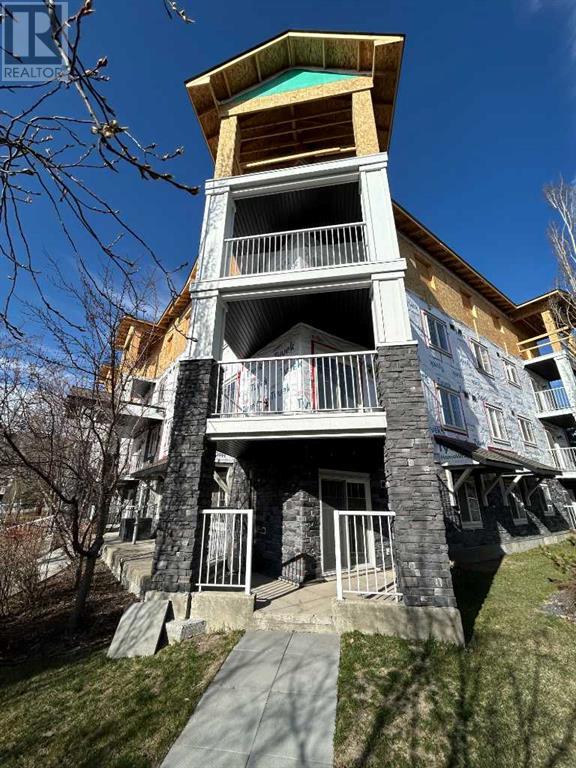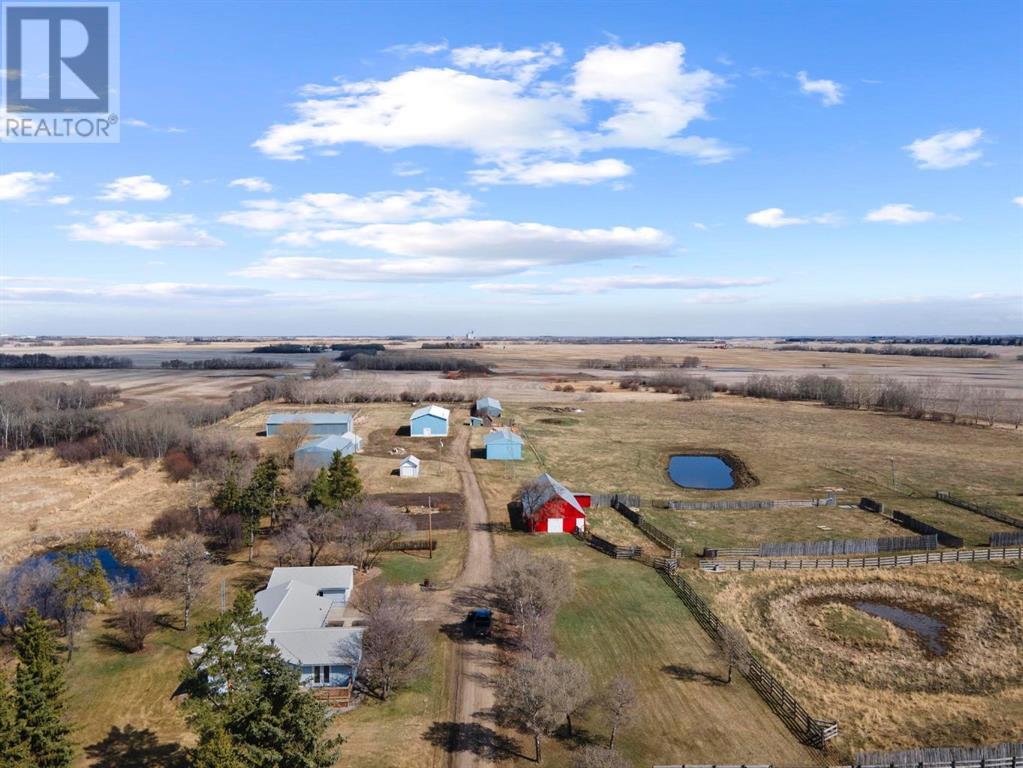looking for your dream home?
Below you will find most recently updated MLS® Listing of properties.
410, 35 Richard Court Sw
Calgary, Alberta
Welcome to this lovely TOP FLOOR unit at the Morgan in safe and serene Lincoln Park! The Morgan is a PET FRIENDLY, sought-after building and only steps to MRU and shopping, with quick access to Crowchild Trail for easy trips around town. Enjoy GORGEOUS VIEWS of downtown, that are even more stunning at night on the private patio. This is a great home for students, investors, and everyone in between. Walking into the spacious foyer, you’ll see the large picture window flooding the home with natural light. The modern kitchen, featuring full height cabinets with new dishwasher and ample counterspace, opens onto the dining and living room, making it a breeze to cook while entertaining friends. The fantastic layout allows for both bar seating and dining table, as well as a large living room set across from the gas fireplace for cozy game or movie nights. Walking onto the balcony, you can’t help but imagine evening BBQ’s, enjoying the view of the downtown skyline. Stepping into the bedroom, you’re greeted by another bright window with complete privacy from the surrounding condos. The walkthrough closet, where you’ll find your brand new stacked IN SUITE LAUNDRY, leads to the bright and clean “cheater” ensuite bathroom, which conveniently opens back to the foyer. The central location and easy access is great for getting around to experience what Calgary has to offer. The building boasts a well outfitted gym, movie and games room with ping pong and foosball, GUEST SUITE for when family comes to town, and to top it off the titled parking stall is close to the elevator and the well-sized storage unit. Unit is AVAILABLE FURNISHED. Book your showing today! (id:51989)
Cir Realty
13147 34 St Nw
Edmonton, Alberta
Welcome to this beautifully renovated townhome in the convenient & family-friendly community of Belmont. Offering nearly 1300 sq ft on the main & upper levels plus a fully finished basement w/ cozy fireplace, this home is move-in ready and thoughtfully upgraded throughout! 3 BEDROOMS + 2.5 BATHROOMS! The main floor features a newer maple kitchen w/ tile backsplash, updated appliances, & ample counter & cabinet space. The bright dining area is filled w/ natural light, & the spacious living room is perfect for entertaining or relaxing. A large foyer, 2-piece bath, custom built-ins, & access to the single attached garage complete the main level! Upstairs offers 3 oversized bedrooms including a spacious primary suite with its own balcony—ideal for enjoying sunsets. The main bath has been fully renovated. Additional features include an extended driveway for extra parking 3 CARS and full wheelchair or disability accessibility! Close to schools, shopping, the River Valley, Yellowhead and Henday! (id:51989)
Maxwell Polaris
12103 177 Av Nw
Edmonton, Alberta
A Home That Truly Checks All the Boxes! This beautifully designed Pacesetter home offers the perfect blend of space, style, and comfort featuring 4 bdrms, 3.5 baths, a den, Bonus Rm & a fully dev bsmt all backing onto a serene park setting. Step into a spacious foyer that flows seamlessly into the open-concept mn fl. The heart of the home is the stunning central island kitch, complete with quartz countertops & modern appliances perfect for entertaining or family meals. Unwind in the inviting LR warmed by a cozy gas FP, or enjoy quiet evenings under the stars on the Lg deck, beverage in hand. Upstairs, the PB suite is a private retreat featuring a W/I closet & a luxurious 5pc ensuite. 2 add bdrms, a 4pc bath, & a bright Bonus Rm complete the upper lvl, ideal for kids or guests. The fully fin bsmt is an entertainer’s dream, boasting a spacious FR with a wet bar and space for a pool table. A 4th bdrm & an additional 4pc bath make this lvl ideal for guests or teens. This home is a 10 out of 10! (id:51989)
RE/MAX River City
101 Shawbrooke Green Sw
Calgary, Alberta
Walk-out to grade Bilevel! Fully developed with a huge size double front attached garage (22' x 22'). Trucks, big cars & SUV are perfect parking for them but still left with a big space for storage. When you are in the main floor, you'll notice right away the soaring vaulted ceiling of the living room, the open custom layout, the two sided fireplace, island kitchen with raised eating bar, hardwood floors and two very spacious bedrooms that could easily fit bedroom suite furniture. The bright & roomy dining area has a door leading to the deck. The huge flex room at the lower level is perfect for additional huge bedroom; for a home office; for a recreational room; exercise/yoga room; playroom or any room: - with its own 3-pc bath, big windows and walk out to a large South facing backyard. It comes in with stainless steel kitchen appliances and has a new washer & dryer. This home is just steps away to a park & playground. (id:51989)
Greater Calgary Real Estate
1112, 115 Prestwick Villas Se
Calgary, Alberta
Unique opportunity to purchase a popular main floor corner unit in beautiful "Prestwick Place" at a huge discount. Once occupation is granted it will be all new. 2 bedroom, 2 bathrooms, 2 titled parking stalls (one underground, one above). Assigned storage cage in underground parking area. Will include the built in dishwasher, attached air-conditioner, hood fan and gas fireplace. Priced well below similar units today as traditional bank financing will not be an option here. Occupation date is undetermined but likely within 2 years. Building has been stripped to the studs and will be all new. Call your Realtor to discuss this exciting opportunity today! (id:51989)
RE/MAX Complete Realty
4639 17 Av Nw
Edmonton, Alberta
WELCOME HOME! This very well maintained Bi-Level situated in the highly sought after community of Pollard Meadows boasts 5 bedrooms, 2.5 bathrooms, a separate entrance and an oversized single attached garage. Step through the front door into your spacious living room/ dining room combo, with plenty of space for entertaining, through the doorway opens to your large kitchen with ample cupboard space. Down the hall you are greeted with 2 generous sized bedrooms, a 4 pc main bathroom and a spacious primary bedroom with a 2pc ensuite. The basement is mostly finished and boasts, 2 large bedrooms, a great room with lots of space for a future kitchen, and a 3 pc bathroom that completes the inside of this lovely home. Step out your back door to a large concrete patio that leads to your massive private fully fenced backyard. Upgrades include Shingles done in 2022 and hwt done in 2023. (id:51989)
RE/MAX Real Estate
2 Greenham Drive
Red Deer, Alberta
Welcome to this meticulously and beautifully maintained Legal Duplex featuring a fully separate lower level unit with private yard!, A prime investment opportunity with tenants already in place who would love to stay. This fully tenanted property is uniquely built allowing each unit to have 2 levels. As you enter the main level from the large out door south deck, you're greeted by a bright, open-concept living space that seamlessly flows into a spacious kitchen—perfect for entertaining or comfortable family living. The kitchen has upgraded stainless steel appliances, a large island with seating, elegant grey cabinetry, and a complimentary tiled backsplash. Conveniently tucked off the kitchen is a stacked washer/dryer for added functionality. Upstairs, you'll find three generously sized bedrooms and a modern 5-piece bathroom featuring his and hers sinks, a beautifully tiled tub/shower combo, and sleek tiled flooring. The entire upper level is recently finished with durable vinyl plank flooring, giving it a clean and contemporary look. Tenants are month to month and would like to stay ~Potential income $3000/month~ (id:51989)
RE/MAX Real Estate Central Alberta
2 Bergen Crescent Nw
Calgary, Alberta
Welcome to 2 Bergen Crescent—a 4-bedroom, 4-bathroom two-storey AIR CONDITIONED home situated on a spacious CORNER LOT just steps from greenspace. Upon entering the foyer, you’ll notice the living room, complete with large south-facing windows, fireplace and brick surround. The bright eat-in kitchen is equipped with newer stainless steel appliances and flows seamlessly into the dining room, mudroom complete with laundry, as well as a 2 piece powder room. Upstairs, the primary bedroom offers a private ensuite, complemented by two additional bedrooms and a 4-piece bathroom. The finished basement includes a cozy bar area, a generous rec room, a 2-piece bath, and an small bedroom. Step outside to a covered deck, a brick-paved patio, and a fully fenced backyard perfect for entertaining or relaxing. With easy access to Centre Street, and Deerfoot Trail, plus Calgary Transit routes 300 and 301 right outside, commuting is a breeze. Within walking distance to Beddington shopping area, daycares, and schools, plus a short drive to T& T Market, Calgary Airport, and all the amenities you could need, this home checks all the boxes—don’t miss your chance to view it! (id:51989)
RE/MAX First
12419 114 Av Nw
Edmonton, Alberta
Come and view this immaculate townhome in the much sought after neighbourhood of Inglewood where historic victorian and modern contemporary are the theme. The main floor is completely open concept with gorgeous natural hardwood floors and a modern gas fireplace. The eat-in kitchen has quartz counters and all new stainless appliances (GE Profile) including a dual fuel WIFI capable gas/electricrange/oven for BBQing all year round. There is a 2-piece bathroom just off the kitchen. The ceilings are 9’ throughout each level giving the space more dimension, adding to the modern design. Upstairs you will find 2 large bedrooms, 2 complete 4-piece bathrooms with quartz counters, and a laundry center that is also brand new. Carpets were replaced in 2022. The primary bedroom has a large walk-in closet and 4-piece ensuite with jacuzzi tub. 2nd bedroom has a large closet with a 4-piece bath. The basement is fully finished with a charming family room, a 3-piece bath & 3rd bedroom. Shows a TEN! (id:51989)
Royal LePage Arteam Realty
46079 Range Road 202
Rural Camrose County, Alberta
Discover your Dream Farm just 6 km from Camrose, where rural charm meets modern convenience! This stunning 34-acre property offers a recently renovated home, complete with a spacious double heated garage, making it perfect for anyone looking to embrace the joys of country living. With eight versatile outbuildings, you can easily accommodate horses, cows, pigs, chickens—whatever farm life you've envisioned. Each structure has ample storage and ready for use, allowing you to dive right into your agricultural dreams. The main level of the 1896sq/ft bungalow has been completed renovated to an open floor plan with vinyl plank floors, quartz counters, stainless appliances, kitchen island, laundry room with shared 2pc bathroom, spacious primary with 3pc ensuite and an additional bedroom and 4pc bathroom. The lower level two bedrooms and 3pc bathroom are complete, while the open design family room is ready for you personal touch. Enjoy the beauty of the countryside while still being close to all the amenities the city has to offer. Don’t miss this rare opportunity to own a slice of paradise! (id:51989)
Cir Realty
147 Caledonia Dr
Leduc, Alberta
Welcome to 147 Caledonia Drive — a stunning newly built two-storey home offering over 2,066 sq. ft. of thoughtfully designed living space in one of Leduc’s most desirable communities! This modern home boasts a bright and open-concept main floor, featuring a spacious guest room, a stylish dining area, and a chef-inspired kitchen with a large quartz countertop island — perfect for entertaining and family gatherings. The main level also offers the convenience of a walk-through pantry. Upstairs, you'll find a generously sized bonus room ideal for cozy movie nights, alongside three well-appointed bedrooms, including a luxurious primary suite complete with a walk-in closet and a spa-like ensuite. The upper floor also hosts a convenient laundry room and a full bath for added functionality. This home combines modern comfort with family-friendly design and is perfectly located near schools, parks, shopping, and major commuter routes. Don’t miss your chance to make this brand new Leduc home yours! (id:51989)
Maxwell Polaris
131 Legacy Reach Court Se
Calgary, Alberta
Welcome to this stunning 3 BEDROOM DETACHED HOUSE WITH ONE BEDROOM LEGAL SECONDARY SUITE!! Stepping into this home, the bright large front covered porch welcomes you and ideal for that evening relaxation. This bright open concert is suited in the prestigious SE community of Legacy. It offers a stunning neutral color palate with tons of modern updates. The expansive main level features luxury vinyl plank flooring, electric fireplace, high ceilings, updated lighting package and rare kitchen with lots of natural light. The kitchen boast all stainless steel appliances and 2 tone custom cabinetry, sleek quartz counters with custom tiled backsplash and a large island with breakfast bar. Large windows in the kitchen overlook your back yard. A powder room completes the main level. On the upper floor you’ll find the bright primary bedroom with walk-in closet as well as a massive 5 piece spa-like ensuite. You’ll also find 2 additional bedrooms, a laundry room & a full bath on the upper level. The basement level is fully developed and comes complete with a fully separate 1 bedroom LEGAL SUITE with side entrance. The suite comes equipped with a full upgraded kitchen, 4 pc. bath, bedroom, separate laundry room, storage, and a large family room. The mechanical room is separated from the legal secondary suite making it ideal to access without notifying the basement occupant before entry. (id:51989)
Trec The Real Estate Company











