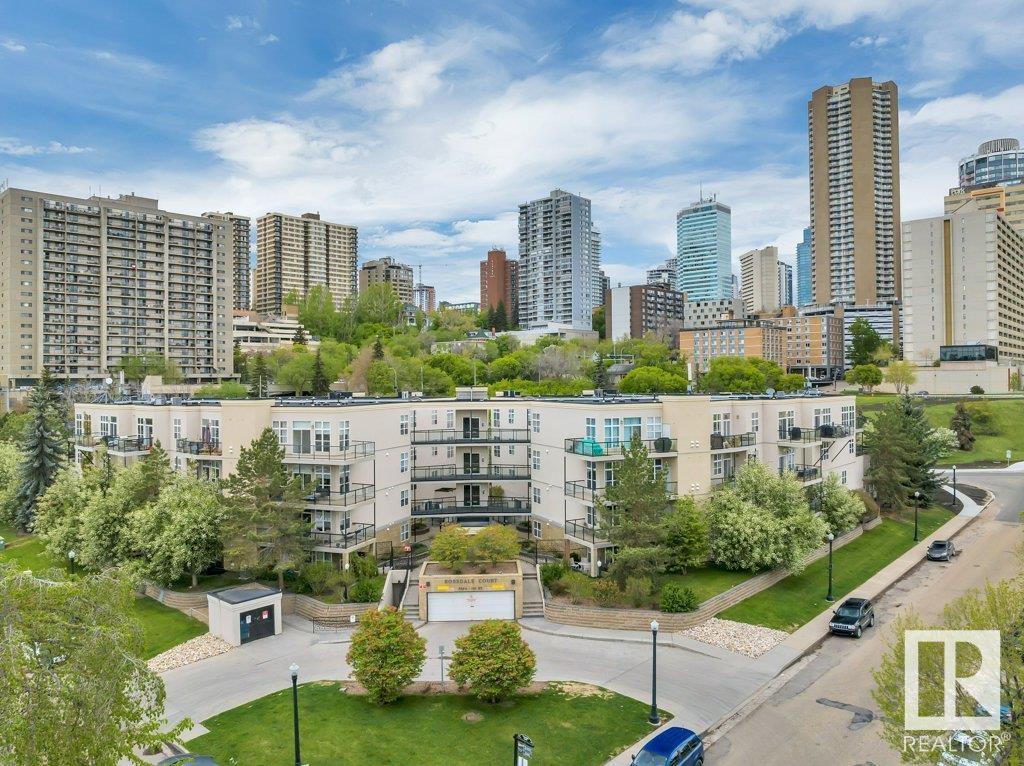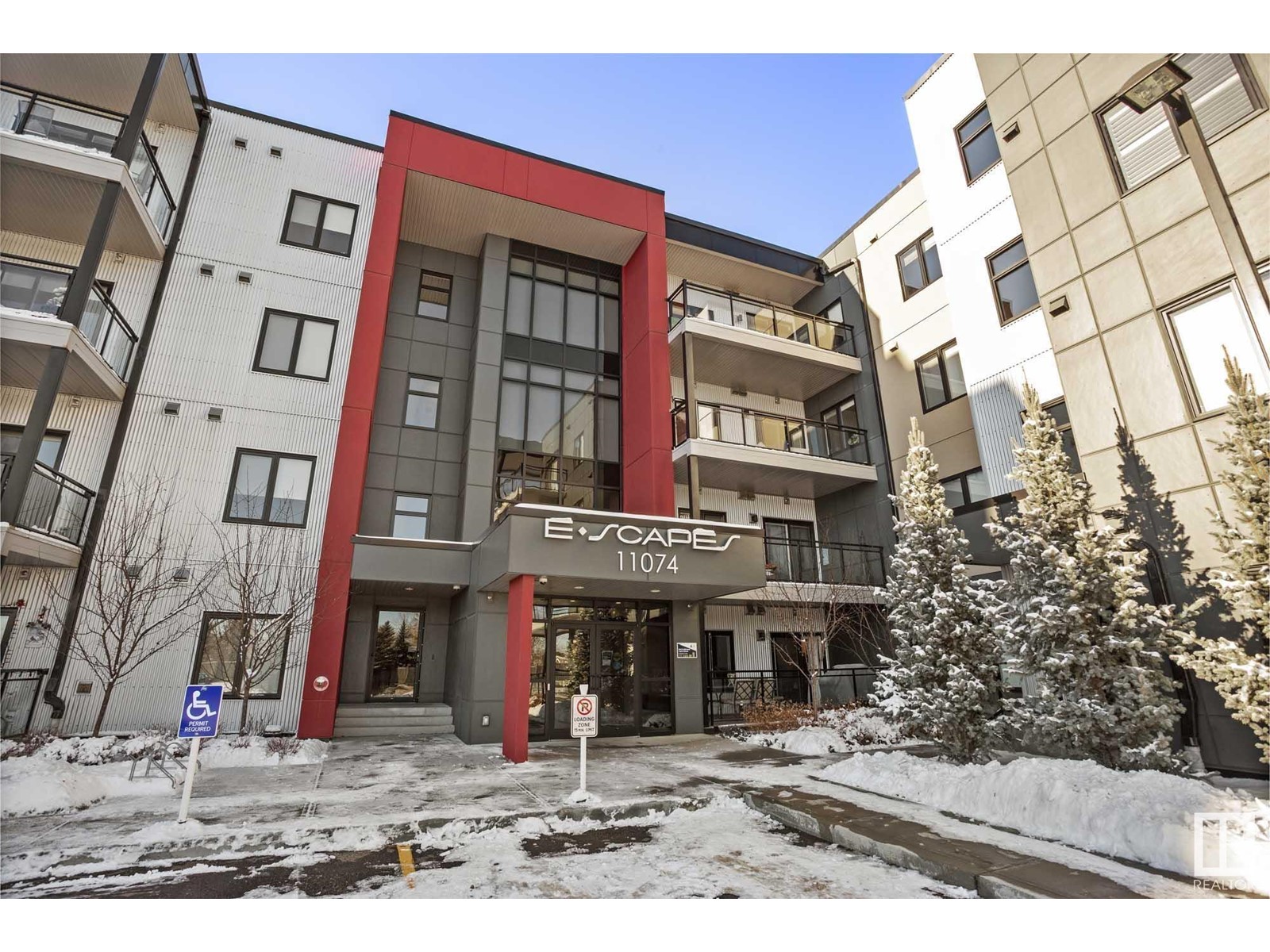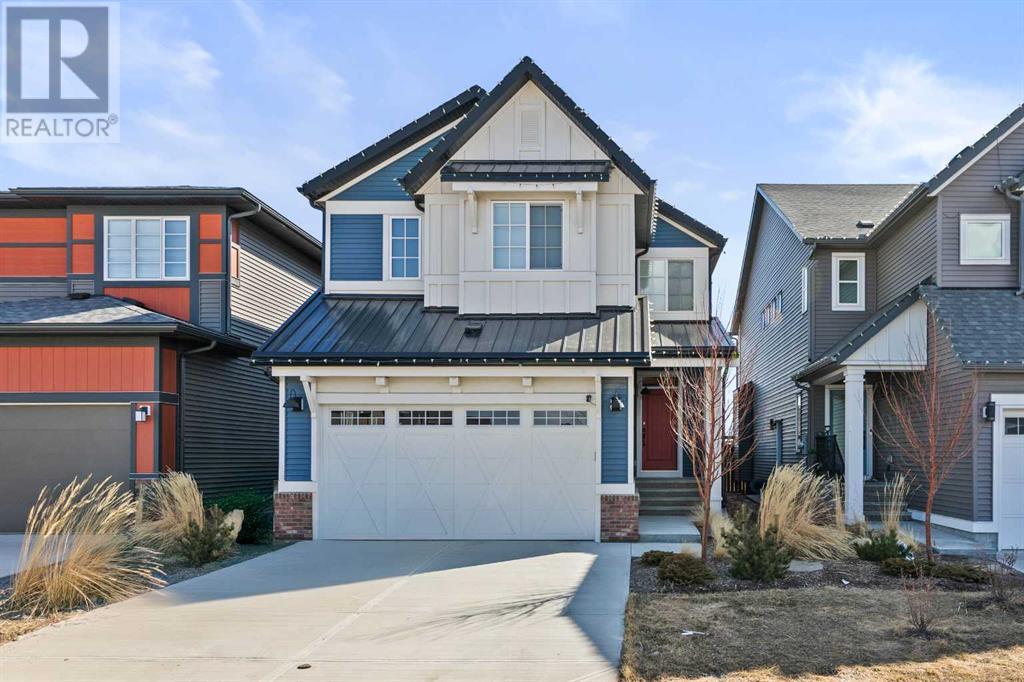looking for your dream home?
Below you will find most recently updated MLS® Listing of properties.
443, 35 Richard Court Sw
Calgary, Alberta
Step into this bright, spacious, and cozy condo, ideally located just steps from Mount Royal University and minutes from downtown. With an open-concept layout, this home offers both comfort and convenience, making it perfect for a starter home or investment opportunity.The living room is filled with natural light from large windows and features a corner gas fireplace, creating a warm and inviting atmosphere. The good-sized dining area flows seamlessly into the kitchen, which offers plenty of counter space and a functional layout.The large bedroom includes a walk-in closet and direct access to the 4-piece bathroom. A versatile den provides the perfect space for a home office or reading nook.Enjoy the private balcony, which overlooks green space and features a gas BBQ hookup, ideal for relaxing outdoors. Additional conveniences include in-suite laundry, a storage locker in the lower parkade, and easy access to shopping and restaurants.With a prime location and thoughtful design, this condo is a fantastic place to call home. Book your showing today! (id:51989)
Century 21 Bravo Realty
#511 10728 82 Av Nw
Edmonton, Alberta
This stunning two-level penthouse in the iconic The Garneau offers a blend of luxury and style in the heart of Whyte Avenue. Recently upgraded, the unit features plush carpets, elegant hardwood flooring, a spacious island kitchen with quartz countertops, and high-end appliances. The main area boasts exposed brick walls and a gas fireplace, perfect for relaxing or entertaining. A curved staircase leads to the loft, where you'll find two bedrooms and a four-piece bathroom. Enjoy two south-facing balconies with panoramic views of Whyte Avenue. The unit includes two titled underground parking stalls, and the building itself features a gorgeous retro-style lobby. Located steps away from restaurants, entertainment, and the University of Alberta, this penthouse offers convenience and vibrant urban living at its best. (id:51989)
Royal LePage Prestige Realty
48069 279 Avenue E
Rural Foothills County, Alberta
Welcome to this one-of-a-kind 4 ACRE estate, thoughtfully designed and impeccably detailed in Deer Creek Estates. Ideally situated between Calgary and Okotoks, escape the city to this exquisite CUSTOM BUILT home. Assessed through a secure black iron gate, this luxurious residence is set back on the property with an impressive deep water well that delivers up to 13 gpm! Once inside, the 10 ft ceilings and expansive floor-to-ceiling windows immediately capture your eyes. Over 4000 sq ft of living space with premium finishes throughout include ceramic wood plank tile flooring and luxurious carpeting. The gourmet kitchen is a chef’s delight, complete with top-of-the-line appliances including a Wolf six-burner gas range, an integrated wood-paneled Miele refrigerator and dishwasher, built-in convection wall oven, and microwave. Quartz countertops, herringbone tile backsplash, pendant lighting, and custom-built full-height oak stained cabinetry further elevate the space. Adjacent to the kitchen, the dining room features an exquisite built-in china cabinet. The primary bedroom spans the entire southern side of the home, perfectly positioned overlooking the tranquil environmental reserve and serene pond. The ensuite is a luxurious retreat boasting heated floors, dual sinks, bespoke cabinetry, a relaxing soaker tub, and an expansive tiled shower. Heated flooring extends into the custom-designed walk-in closet, conveniently connected to the upper-floor laundry. Additionally, the upper level includes a spacious bonus room, two generously sized bedrooms with walk-in closets, and a luxurious 5 pc bath. Occupying the lower level is a family room with thermostat-controlled stone gas fireplace, two bedrooms, 3 pc bath, and wet bar. The highlight is a custom-built wine cellar with a 350-bottle capacity, elegantly displayed behind floor-to-ceiling glass with recessed lighting. Backing onto a pristine environmental reserve,featuring an expansive deck with a covered sitting area, BBQ ga s line, and glass railings. The oversized 1,300 sq ft garage boasts impressive 13 ft ceilings, ideal for a car lift, fully insulated, heated, finished with painted walls, thermostat control, hot/cold sink, floor drain, two 8 ft garage doors—all with convenient side-lift openers. If that's not enough space for you, future carriage house plans w/triple car garage and 1000 sq ft unit above are ready for you to build. RV enthusiasts will appreciate full RV hookup services and a 16-foot wide pavement extending behind the garage to the back deck, which is ready for your hot tub with an existing gazebo. Professionally landscaped with a wide variety of fruit trees and borders of huge evergreens that enhances privacy. Highly regarded schools are less than five minutes away, making this estate perfect for families - truly a rare opportunity. (id:51989)
Real Broker
201, 455 1 Avenue Ne
Calgary, Alberta
Airbnb-approved and professionally managed, this 2 bed, 2 bath condo in Bridgeland offers the perfect blend of investment potential and inner-city lifestyle. With a west-facing balcony showcasing breathtaking downtown views, this open-concept unit features stainless steel appliances, quartz countertops, in-suite laundry, and a spacious layout ideal for entertaining. The primary bedroom includes a private ensuite for added comfort and convenience. Enjoy secure and TITLED underground parking, a private storage locker, and access to a beautifully gated courtyard and ultra-modern lobby. When you need more space to host, take advantage of the rooftop patio with panoramic city views, multiple seating areas, and communal BBQs. Located just minutes from downtown without the noise, and steps to the Bow River, parks, trendy cafes, restaurants, markets, and boutique shops. Easy access to Edmonton Trail and Deerfoot Trail makes commuting a breeze, while the lively atmosphere of Bridgeland and nearby Crescent Heights adds charm and energy to your doorstep. Whether you're an investor or a first-time buyer, this home checks all the boxes. (id:51989)
RE/MAX Real Estate (Central)
#403 9804 101 St Nw
Edmonton, Alberta
Gorgeous TOP floor condo overlooking Diamond Park & Rossdale Park! This beautiful 2 bed, 1 bath boasts 1094 sq ft of living space with greenspace & river valley trails located just steps away from your door! This condo features an open concept design with 10-foot ceilings and floor-to-ceiling windows that offer STUNNING panoramic views of the city skyline. The kitchen has maple cabinets, island w/raised eating bar, SS appliances and dining area. The spa style bathroom has a large corner tub & corner shower. Recent upgrades include ceramic tile, vinyl plank flooring, modern light fixtures and Hot Water on Demand System. You'll appreciate the convenience of in-suite laundry, titled underground PARKING and storage locker. Plus, the large beautiful balcony with a BBQ gas line is perfect for entertaining guests! Do not let this stunner pass you by! (id:51989)
Royal LePage Gateway Realty
#129 11074 Ellerslie Rd Sw
Edmonton, Alberta
Welcome home to Richford’s E’SCAPES 2 luxury condominiums. Conveniently located seconds away from Anthony Henday and Highway 2, this stunning 1 bed 2 bath condo offers quick access to all of the amenities Edmonton’s south side has to offer. Boasting elegance, this modern open concept suite showcases custom built interior finishes that are sure to impress. Enter this immaculately maintained suite and be greeted by a spacious open concept layout with just over 1,030 sq. ft. of living space. Kitchen offers a large island with an eating bar, gorgeous soft close white cabinets, quartz countertops, and stainless-steel appliances. Retreat in your private king sized master suite offering a walk-through closet, and 3 piece ensuite with a tiled shower. Comfort living is guaranteed by in-suite laundry, built in pantry, natural gas bbq outlet on the balcony, and central A/C. Featuring two underground titled parking stalls and large storage cage (12'x5'), as well as access to a gym, social room, and guest suite. (id:51989)
Real Broker
808 Langholm Drive Se
Airdrie, Alberta
Step into elegance and sophistication at **808 Langholm Drive**, a stunning former show home crafted by the renowned builder *Castellano*. This one-of-a-kind property shatters the ordinary with its bespoke design, premium finishes, and over 2,300+ sq ft of meticulously planned living space above grade. Every detail exudes quality, from the striking architectural features to the high-end materials that elevate this home far beyond typical builder standards. **Grand Entryway:** A sleek glass-walled den/office greets you with cozy charm and natural light, perfect for remote work or creative pursuits. **Open-Concept Living:** The heart of the home unfolds into a spacious living area, anchored by a gourmet kitchen designed for culinary excellence. Admire the expansive stone-clad island, gleaming granite countertops, and top-tier stainless steel appliances. **Serene Backdrop:** Enjoy uninterrupted park views and peaceful privacy from the family room, where no rear neighbors disrupt your relaxation. Upper level Retreat: **Luxurious Primary Suite:** Unwind in a spa-inspired en suite with premium fixtures, and discover a *hidden gem*—a private retreat tucked behind a secret door in the walk-in closet. **Versatile Living:** Two additional spacious bedrooms, a well-appointed main bath, a bonus room for entertainment, and a convenient upper-floor laundry room complete this level. The unfinished basement boasts **9-foot ceilings**, offering endless possibilities to customize additional living space, a home gym, or a media room. Nestled in a family-friendly Airdrie community, this home backs directly onto a park, blending tranquility with convenience near schools, shopping, and amenities. This is more than a home—it’s a statement of luxury and individuality. Don’t miss your chance to own a piece of Castalleno’s legacy. **When you’ve seen the rest, come see THE BEST!** Schedule your private viewing today and experience 808 Langholm Drive—where extraordinary design meets everyday living. (id:51989)
Century 21 Bravo Realty
#20 45515 Twp Rd 601a
Rural Bonnyville M.d., Alberta
Fully treed 1.17 acre lot just off of Spring Beach road at Muriel Lake! Use as a potential build site for your new home or pull your RV out and use it as your recreational paradise! The close proximity to the lake offers an abundance of trials for ATV's and horseback riding. (id:51989)
RE/MAX Bonnyville Realty
76135 Range Road 62 Road
Woking, Alberta
143 acre property with 2 homes, Shop, Barn completely set up for horses and livestock located 35 minutes north of Grande Prairie by Woking AB. 1856 Sq/Ft 3 bedroom 2.5 Bathroom bungalow with large open kitchen , Dining and living areas. Kitchen has lots of cabinets with island and two sided gas fireplace onto the living room. 2 nice size kids bedrooms plus master bedroom with full ensuite and walk in closet. Home has lots of natural light and comes with central a/c and two large decks off front and back of the home. Second home has 3 bedrooms and 1 Bathroom but needs a bit of TLC. 54X80 pole shop with power is currently set up as an indoor ridging arena but with 2 14" high over head doors could easily be turned into a large shop. lots of steel rail fences and auto stock waterers with numerous pens for all your livestock plus the balance of the quarter is all fenced and cross fenced with extra pasture and 2 hay fields. 2 oil sites on the property bring in Approx. $7,000/ year. Water well was drilled in 2014 and was tested at 50 Gallons per minute that feeds the home and stock waterers plus there is 2 dugouts as well as the saddle hills county is in the middle of plumbing in municipal water to the property. (id:51989)
Sutton Group Grande Prairie Professionals
14 Marwood Circle Ne
Calgary, Alberta
Welcome to 14 Marwood Circle NE – A Gardener’s Paradise on a Quiet Street!This well-maintained bungalow is perfectly situated just a short walk from Marlborough Mall and the LRT station, offering convenience without compromising on peace and privacy. The true star of this home is its incredible yard – a professionally landscaped oasis filled with perennials that bloom in sequence throughout the seasons, ensuring your outdoor space is the envy of the neighbourhood all year long.Step inside to find hearty bamboo hardwood floors, updated windows, and fresh paint that enhance the functional main floor layout. The kitchen offers generous storage and seamlessly flows out to a low-maintenance composite deck, where you can enjoy year-round views of your stunning yard overlooking Marwood Playground.The main level includes three bedrooms and a convenient 2-piece ensuite in the primary bedroom. A separate entrance leads to the basement, which offers great potential for multigenerational living. Downstairs, you’ll find a spacious living area with a cozy fireplace, bar, a fourth bedroom, a full bathroom, even a sauna – perfect for unwinding after a long day. Outside enjoyment will be further enhanced with a new back fence (to be installed)With quick access to Memorial Drive, Stoney Trail, and downtown Calgary, this home offers the ideal blend of location, lifestyle, and long-term value. (id:51989)
Comox Realty
61 Murphy Close
Blackfalds, Alberta
Welcome home to this stunning newly built 5 bedroom 3 bathroom modified bi-level on a quiet close in McKay Ranch in Blackfalds. This home offers the perfect blend of functionality and contemporary elegance. This home has a thoughtful layout with large bedrooms, ideal for families or anyone who loves to entertain in style. Step into a bright and airy open-concept main floor featuring white finishes throughout, enhancing the fresh, modern feel. The gourmet kitchen is equipped with sleek quartz countertops, upgraded applicances perfect for cooking or hosting guests, and flows seamlessly into the generous dining area — big enough for holiday gatherings or cozy family dinners. While the lower level features a cozy rec space and a built-in bar — the ultimate hangout spot for game nights or casual get-togethers. Comfortable year-round with central air conditioning, and enjoy the convenience of a heated garage — a must-have during colder months. Additional highlights include back alley access, in-floor heating in the basement and a layout that’s as functional as it is stylish. This home checks all the boxes: modern finishes, spacious design, and quality craftsmanship throughout. Don't miss your chance to own this incredible property! (id:51989)
Royal LePage Network Realty Corp.
104 Philpott Bay
Fort Mcmurray, Alberta
BACKING ONTO THE POND! Welcome to 104 Philpott Bay, perfectly positioned in a quiet cul-de-sac and just a short walk to the shops and amenities of Stoney Creek Village, a popular children’s playground and bus stops. This charming home backs onto a beautiful pond, offering peaceful views from both the upper deck and the walk-out basement. Inside, the bright and airy main floor features vaulted ceilings, fresh paint, and brand-new carpet throughout. The spacious eat-in kitchen includes a corner pantry and direct access to the back deck, perfect for enjoying your morning coffee with a view. Seller will give a credit to the Buyer to replace the stove. Conveniently located between the bedrooms is the laundry, along with a 4-piece main bathroom. The primary bedroom boasts vaulted ceilings and its own 3-piece ensuite. The fully developed walk-out basement adds incredible value with a 3-bedroom basement suite, complete with its own kitchen, 4-piece bathroom, separate laundry, and access to a concrete patio and backyard. Additional features include an attached double garage and excellent access to nearby trails, schools, and all that Stoney Creek has to offer. This is a must-see for those seeking space, functionality, and an unbeatable location! (id:51989)
RE/MAX Connect











