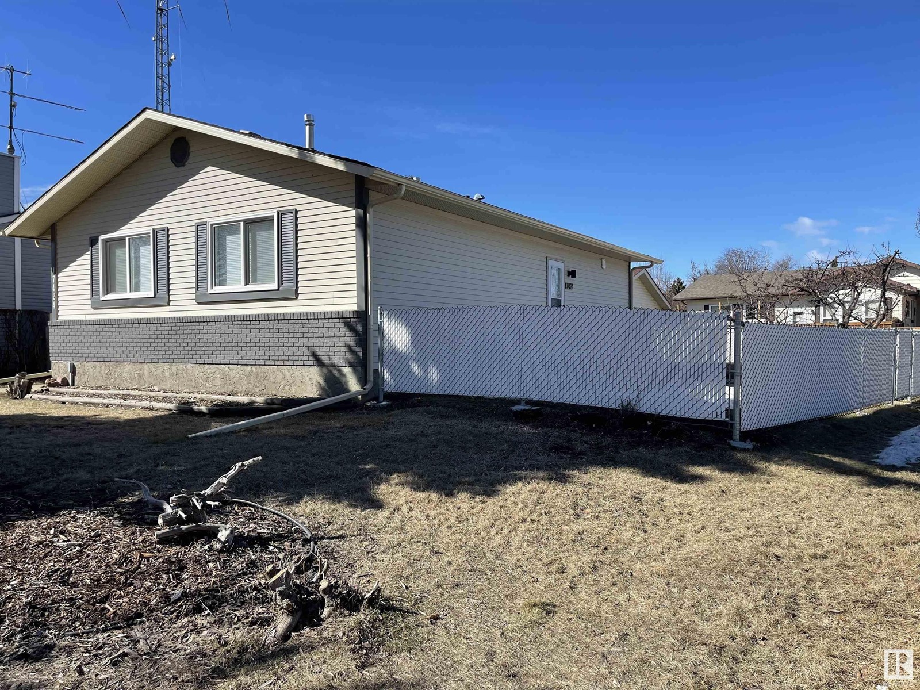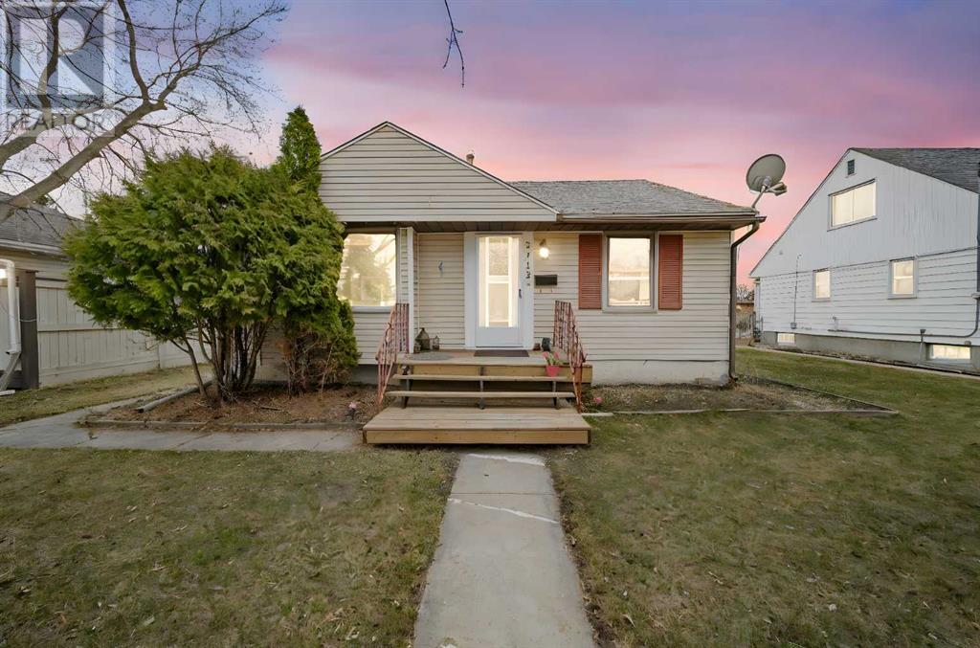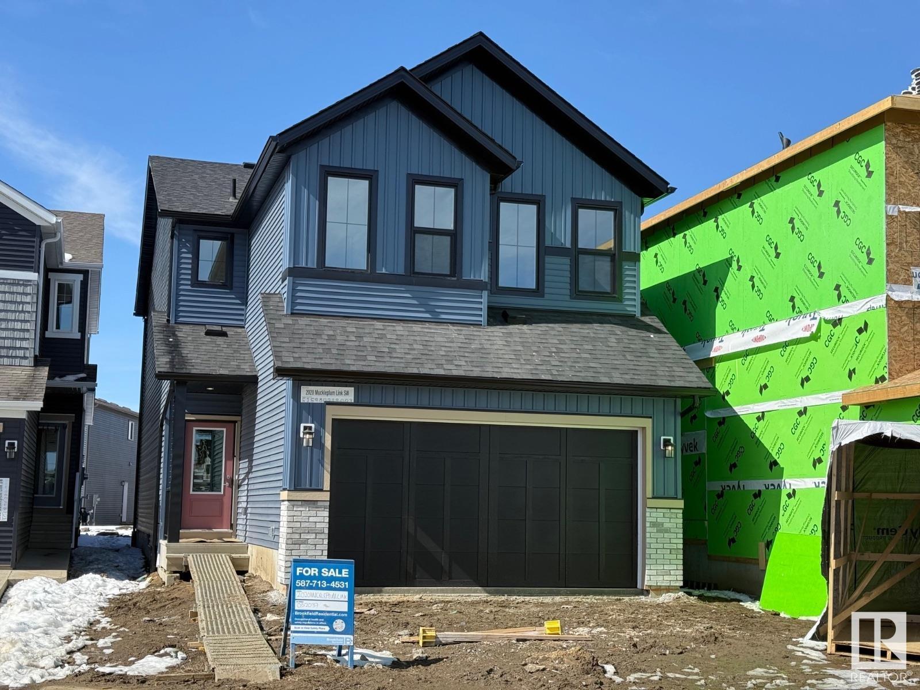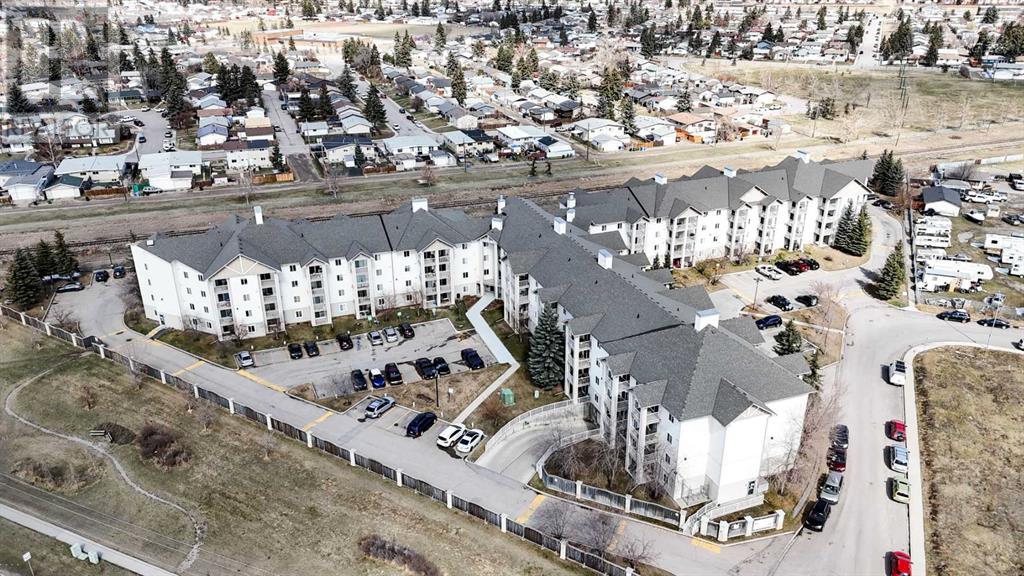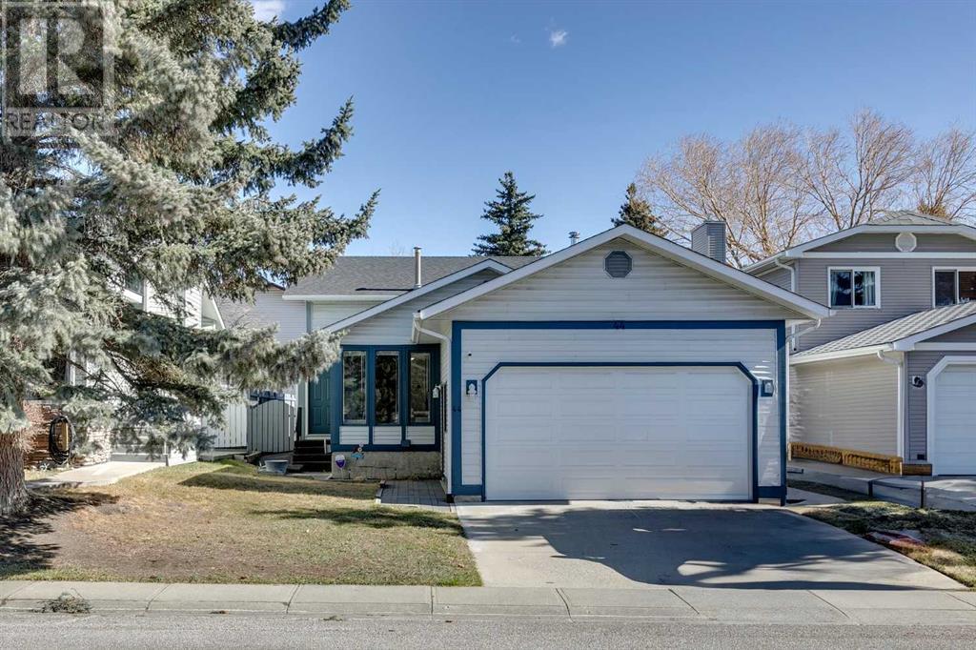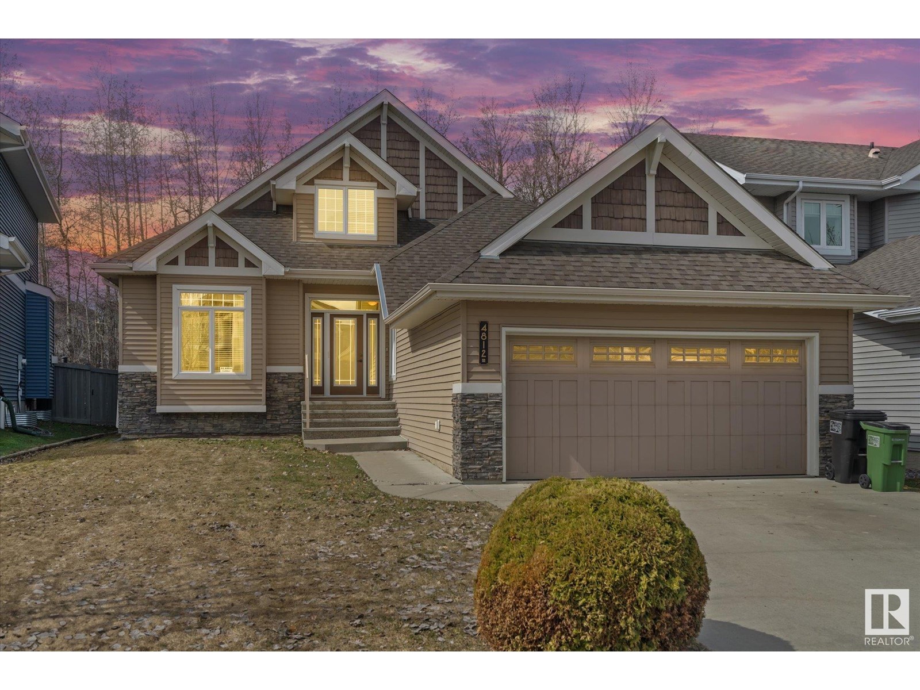looking for your dream home?
Below you will find most recently updated MLS® Listing of properties.
34342 Scollard Road
County Of, Alberta
Enjoy a Spectacular view of Dry Island Buffalo Jump right out your living room window! This home shows very well, situated south of the village of Scollard in East Central Alberta this is a once in a lifetime opportunity to own a home with a tranquil setting overlooking one of Alberta's historic landmarks! You will feel very secluded in this private location, down a long laneway with beautiful trees. The 4.18 acres are awaiting your special touch. Relax on your 54 foot wide west facing deck and enjoy the spectacular sunsets. The entry provides plenty of room as your guests arrive with a large closet for storage, step into the open kitchen with a large island and plenty of cupboard and counter space over looking the dining area as well as the extra large living room. The kitchen, dining and living areas also feature access to the deck and wall to wall glass that stretches up to the 17' high ceilings so that you can enjoy the breathtaking views and sunset. The primary suite boasts the same wall to wall glass as well as access to the deck, a large closet and custom painted feature wall. The 4 piece ensuite provides a double vanity and large walk in shower plus built in cabinets and a seating bench. There is also a 3 piece bath for guests and a second bedroom on the main floor. Downstairs you will find the fully developed walkout basement very appealing. 2 large guest bedrooms both with custom painted feature walls, a 3 piece bathroom with walk in shower and a large family room for entertaining. There is also access to the east facing patio to relax on. The acreage has plenty of room to build a shop or garage. (id:51989)
Century 21 Maximum
17424 95 St Nw
Edmonton, Alberta
Welcome to this modernized gem in Lago Lindo. This 3 bedroom / 1.5 bathroom bungalow home under went a substantially renovation in 2021 and very well kept and maintained. Other upgrades in the last few years include: Portion of shingles, Garage Overhead door replacement, Eavestroughs, Major interior renovation, Front Elevation refinish, Furnace replacement, Chainlink Fence The home is conveniently located near major shopping, schools, transit and major connector highways. Check the 3D Virtual Tour for a detail walkthrough...You will love it! (id:51989)
Greater Property Group
3713 42 Avenue
Red Deer, Alberta
Attention first time home buyers or investors! Character bungalow backing onto green space in wonderful Mountview! The main floor features beautiful hardwood floors, 2 bedrooms, 4pc bath and kitchen with ample cabinets. The fully finished basement has vinyl plank flooring, a spacious family room, bedroom and laundry rm. Outside you will find an east facing deck, fully fenced backyard with double car garage. Great location close to Eastview Shopping Center, schools and walking trails. Don't miss out on this opportunity! (id:51989)
RE/MAX Real Estate Central Alberta
2020 Muckleplum Li Sw
Edmonton, Alberta
Visit the Listing Brokerage (and/or listing REALTOR®) website to obtain additional information. Introducing The Robson, built by Brookfield - A BRAND-NEW single family home offering 2,093 sq ft of elegant and functional living in the sought after SE community of The Orchards. The GOURMET KITCHEN comes with a built-in oven & microwave, gas cooktop, chimney hood fan, cabinet risers to the ceiling, and a modern backsplash. The main floor also has a large dining area and living room with an electric fireplace. A CURVED STAIRCASE with spindle railings leads you to the second floor, where there is a central bonus room, large laundry room, 2 additional bedrooms with their own walk-in closets, and a primary bedroom. The SPA INSPIRED 5 PIECE ENSUITE comes with a shower, tub, and dual vanities. The double-attached garage features an additional storage bay, providing space for another vehicle or extra storage. The home showcases designer selected interior finishes which include 3cm quartz throughout. (id:51989)
Honestdoor Inc
106, 1717 60 Street Se
Calgary, Alberta
Calling first time home buyers... This immaculate main floor 1 bedroom unit is available for immediate possession. Located in Elliston Park this unit offers living room, bright open kitchen, 1 large bedroom, in suite laundry and 4 pc. bathroom. Freshly painted with new laminate flooring. All utilities are included in the low condo fee. There is 1 assigned parking stall and 1 assigned storage locker. Close to transit and shopping. #106 1717 60 Street SE. (id:51989)
RE/MAX Real Estate (Mountain View)
9 Cornerstone Parade Ne
Calgary, Alberta
Welcome to this property in a sought after neighbourhood of Cornerstone. This property sits on a corner lot and is a prime example of upscale living in Northeast, Calgary. The home features 6 bedrooms, 4.5 bathrooms, with $55,000 of upgrades in the kitchen alone. With an open concept layout, the main floor includes a gourmet kitchen, with a massive centre island, every chefs dream! Upstairs contains 4 bedrooms, with 2 master suites. Basement is a 2 bedroom legal suite, with a separate side entrance, great for extra rental income to keep costs down! Owner guarantees fresh coat before possession date, to give it a new home shine. (id:51989)
Royal LePage Metro
5206 55a St
Wetaskiwin, Alberta
Have you dreamed of a quiet self sufficient age in home property that includes an MIL suite within city limits? Here it is! Cozy living room, dining, and kitchen. Impressive primary bedroom and spacious ensuite with laundry area. Complete with the 40 wide doorways for accessibility. Fully developed basement with separate entrance, secondary kitchen and laundry. PLUS a backyard that offers a country living experience with a 12' X 20' powered and insulated garden workshop built in 2018, 12' X 16' heated and powered greenhouse built in 2021. Established garden area and landscaping. Majority of improvements have been made within the last 7 years. Furnace, Appliances, Windows, Doors, Shingles- 2017. Primary Bedroom, Ensuite with Stacked W/D and Window Coverings - 2018. Exterior Paint - 2019. Eavestrough and Hot Water Tank - 2020. Living Room Flooring - 2024. (id:51989)
Century 21 All Stars Realty Ltd
344 Sora Terrace Se
Calgary, Alberta
Introducing the Bennett, a stunning home that combines luxury and functionality. The spacious kitchen boasts stainless steel appliances, and a spice kitchen with a gas range and pantry shelving. Two-tone cabinets and pendant lights above the island create a modern, stylish feel. The open-to-above great room enhances the sense of space. Upstairs, each bedroom features a walk-in closet, and the upper floor bonus room with vaulted ceilings offers a perfect retreat. The 5-piece ensuite includes a private water closet and a shower with 3 tiled walls. Tiled floors in both the ensuite and main bathroom add a touch of elegance. The electric fireplace with floor-to-ceiling tile adds warmth and character. Enjoy the convenience of a 9' basement ceiling, side entrance, and BBQ gasline. This home is designed for modern living! Photos are a representative. (id:51989)
Bode Platform Inc.
44 Scenic Cove Circle Nw
Calgary, Alberta
This beautifully designed home offers the perfect blend of space, style, and convenience - featuring five spacious bedrooms and four full bathrooms, it’s an ideal fit for large or multi-generational families. From the moment you walk in, you’ll love the open-concept main floor with a well-appointed kitchen offering a breakfast bar and abundant counter space, perfect for everything from weekday meals to weekend entertaining. Soaring vaulted ceilings in the living room create a bright, airy feel, complemented by natural light throughout the home.The welcoming family room features a pretty white brick fireplace, creating the perfect cozy atmosphere in the winter months. There’s a built-in desk with full-height cabinetry—ideal for remote work—as well as an area for the kids to play, and a brand new bathroom! Step out from the walkout basement into a peaceful backyard complete with composite decking, rubber steps and walkways, and a charming garden space—a perfect spot for quiet mornings or family BBQs.The lower level is fully developed with two additional bedrooms, a versatile den with its own ensuite (great as a home office, gym, or guest suite), and a thoughtfully designed laundry room with built-in cabinetry, a sink, and counter space for folding.This home also features a fully insulated garage, equipped with shelving, bike hooks, and a convenient side door entrance. Recent updates include a newer roof (2014), newer garage door (2017), washer and dryer (2017), dishwasher (2022), refrigerator and stove (2014), bay window in the primary bedroom (2022), the new furnace in 2024, a newly added bedroom, and a full bathroom completed in 2025.Location is everything—and this home truly delivers. Just minutes away from the vibrant shopping, dining, and entertainment options at Crowfoot Crossing, you’ll find everything from major grocery stores, restaurants, and cafes to a movie theatre, banking, and fitness facilities. The Crowfoot C-Train station is within easy reach, mak ing downtown commutes or trips across the city effortless. Families will appreciate the nearby schools, both public and Catholic, catering to all grade levels, and the YWCA Crowfoot location offering fitness programs, swimming, and community activities.Whether you're raising a family or just looking for room to grow, this home has the space, features, and unbeatable location you've been waiting for.Welcome Home! (id:51989)
Coldwell Banker Mountain Central
4812 212 St Nw
Edmonton, Alberta
*** A Hamptons Home That Brings People Together *** Dear Buyer, every now and then you come across a place that doesn’t just check the boxes but just feels right. A home where memories are made. Stepping inside, you’ll notice vaulted ceilings that let in loads of natural light. Tthe heart of the home? A chef’s kitchen w/ gas stove. Whether it’s Sunday dinner or a quick bite, this space is perfect for gathering family & friends. Convenient main floor laundry makes day-to-day living easier. Upstairs home office / loft: A quiet space to work from home. Primary bdrm boasts 5pc ensuite & huge walk-in closet. Time to relax? Head down to a fully finished bsmt w/ wet bar & home theatre room: The kind of space where games are watched, and laughter echoes long after the night ends. Two more bdrms + 4pc bath are perfect for visiting family / older children living at home. Double attached garage keeps cars nice & dry. Imagine yourself here. And if it feels like home, well, maybe that’s because it should be. (id:51989)
Maxwell Challenge Realty
327/329 3 Street Nw
Medicine Hat, Alberta
Fantastic full duplex on SEPARATE titles. With 3 bedrooms and 3 bathrooms, this makes an ideal revenue property.( Primary bedroom has an ensuite and a walk in closet). Great location in quiet Riverside making it ideal for finding tenants. With a shortage of rentals in this city, this will make a good investment for the revenue seeker. (id:51989)
River Street Real Estate
104 Hamptons Crescent Se
Medicine Hat, Alberta
Welcome to this beautifully maintained and thoughtfully designed 2-storey home, nestled on a peaceful street in the desirable Hamptons community. Boasting 5 bedrooms and 3.5 bathrooms, this fully developed property showcases exceptional care and pride of ownership from top to bottom. From the moment you arrive, the professionally landscaped yard and striking curb appeal invite you in. Step through the front door into a spacious and welcoming entryway that flows effortlessly into an open-concept main floor. The living room is a warm, inviting space featuring a stylish custom feature wall and a cozy gas fireplace — perfect for relaxing or entertaining. The heart of the home is the stunning custom kitchen, highlighted by two-tone cabinetry, elegant quartz countertops, and a large central island with seating. A functional layout and walk-in corner pantry make this kitchen as practical as it is beautiful. The adjoining dining area is generous in size and leads out to a covered upper deck overlooking the tastefully finished backyard — ideal for year-round enjoyment. Upstairs, you'll find two well-sized bedrooms, a modern 4-piece bath, and a spacious primary suite designed with comfort in mind. The primary ensuite is a retreat of its own, featuring double vanities, a luxurious soaker tub, a separate walk-in shower, and a large walk-in closet. The fully finished basement adds incredible value with two additional bedrooms (one currently set up as a home gym), a large family room, and a sleek wet bar/snack station — all enhanced by another custom feature wall and fireplace that add character and warmth to the space. The heated double attached garage is bright and fully finished, providing both function and flair. The backyard is fully fenced with durable vinyl and landscaped with the same meticulous attention to detail found throughout the home. Flooded with natural light and lovingly maintained, this home is move-in ready and a true standout in its class. Don’t miss your opp ortunity to own a property where quality meets comfort — this one is a must-see! (id:51989)
Exp Realty

