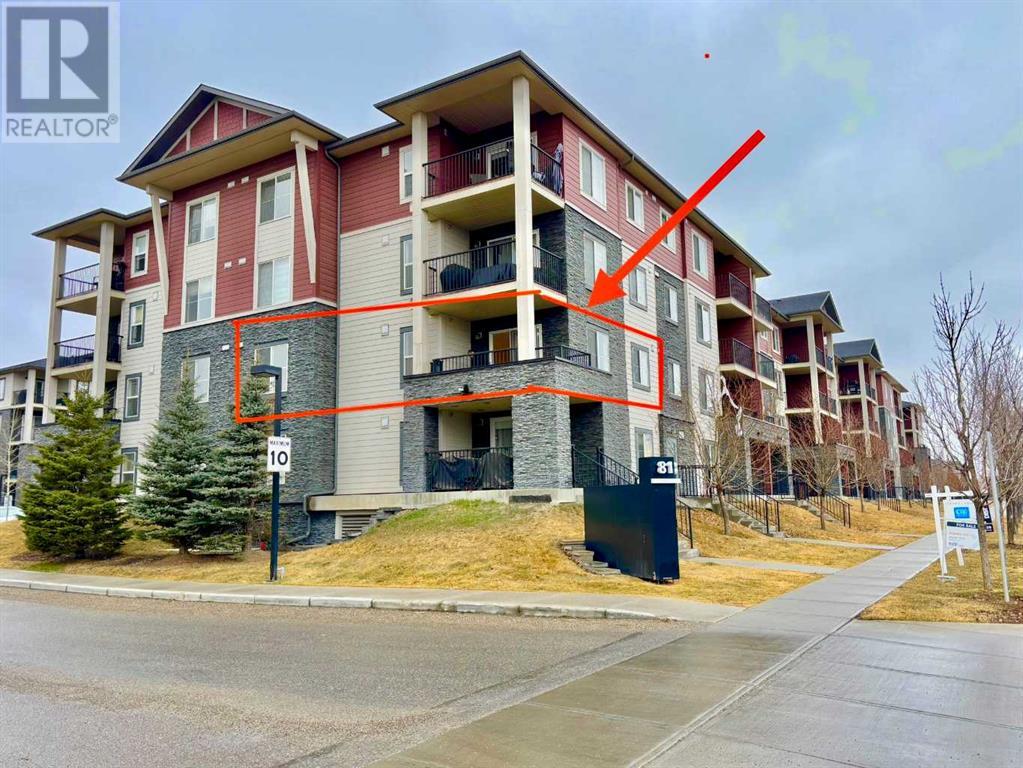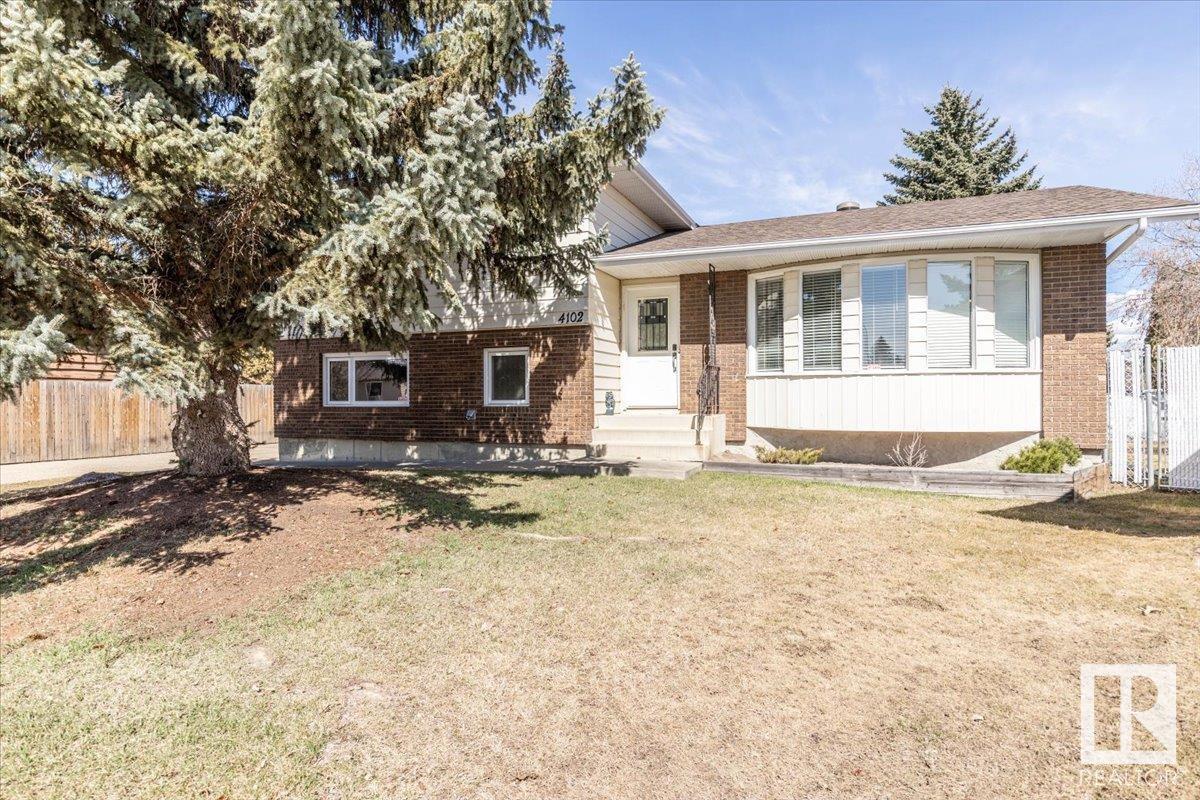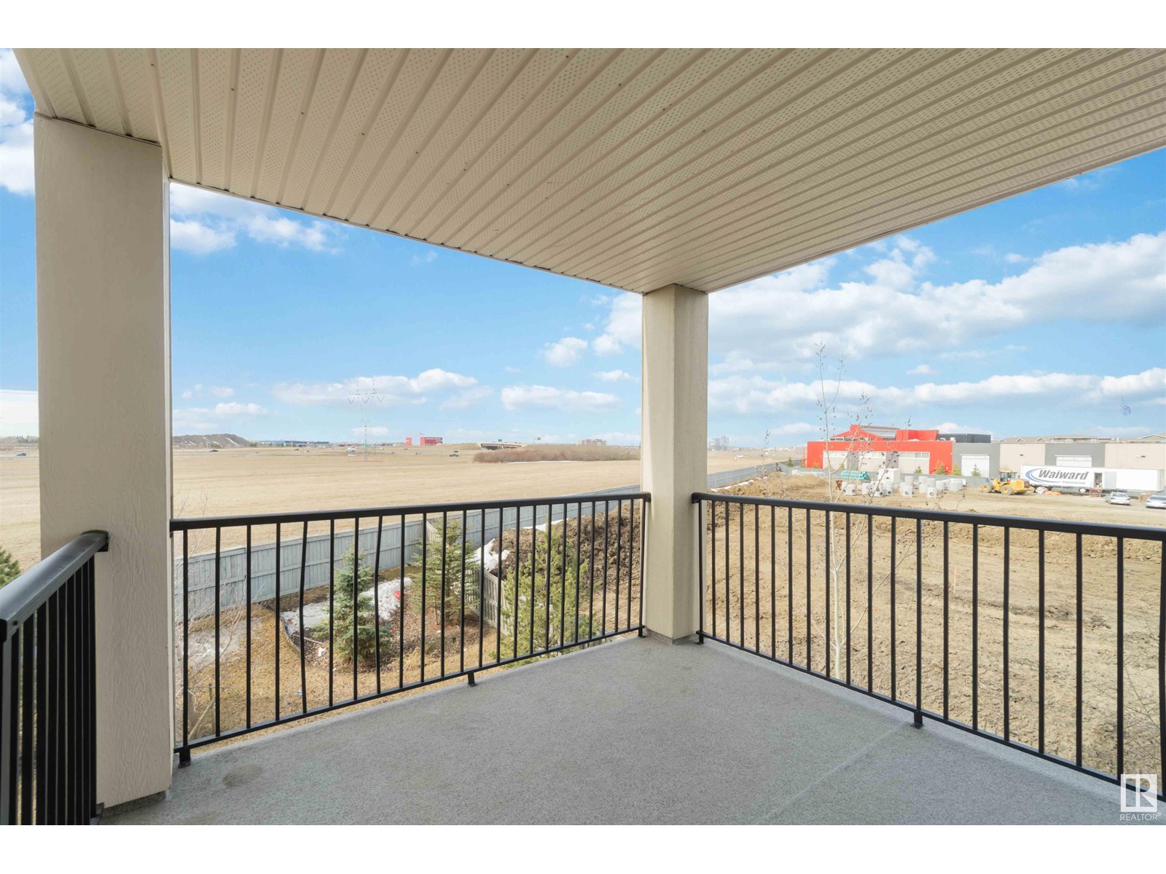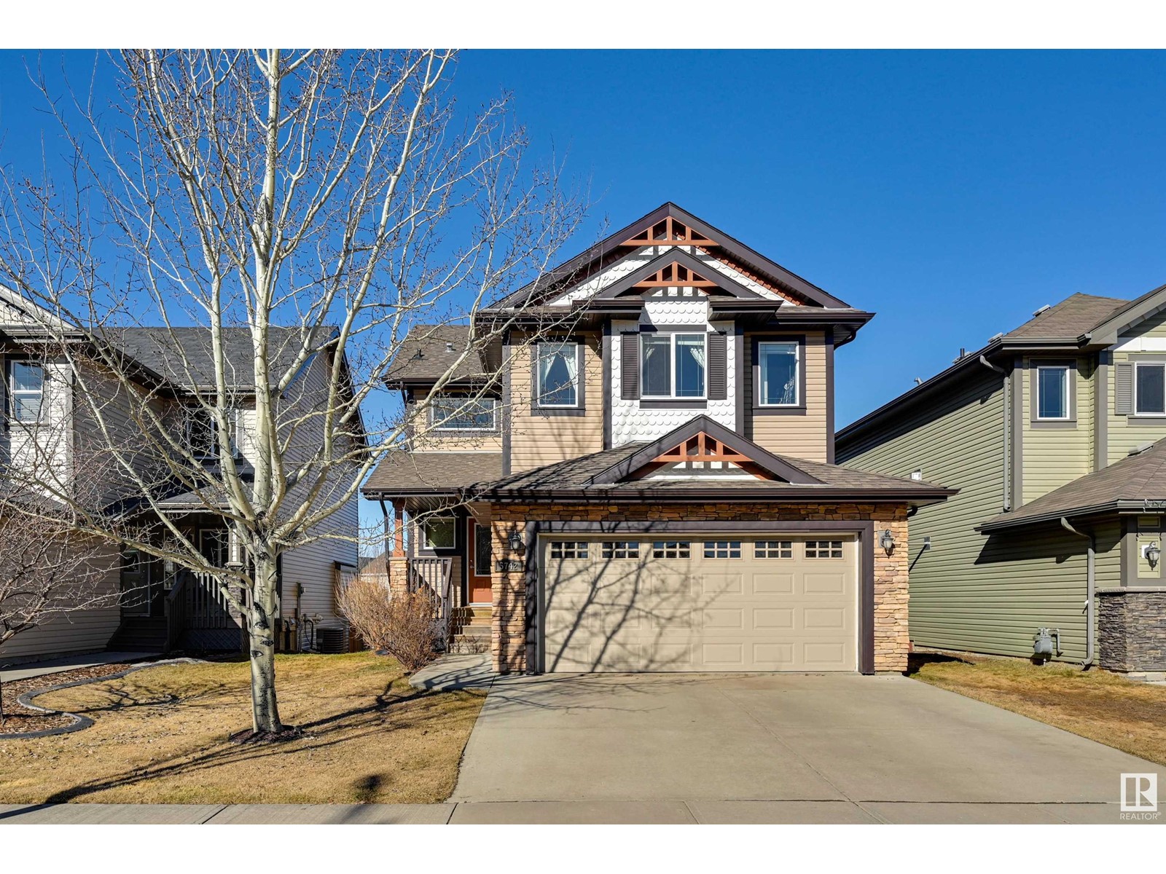looking for your dream home?
Below you will find most recently updated MLS® Listing of properties.
120 Edith Place Nw
Calgary, Alberta
* PLEASE CHECK OUT THE VIDEO!* MAIN FLOOR DEN. UPPER BONUS FAMILY ROOM & LAUNDRY! WALK-OUT BASEMENT! An exceptional opportunity to own this spacious custom built Cedarglen well-designed residence featuring 1778 sq. ft. with 3 bedrooms and 2.5 bathrooms. Large windows and nine-foot ceilings maximize natural light throughout. Spacious 8’4”x4’6” proper entry with wall mounted coat hooks, door to the lower level and door to the main living area. Luxury vinyl floors throughout the main floor of this home. Bright and spacious main floor flex room makes the perfect Den, Home Office or Study Area. This fabulous spacious well-designed kitchen offers a large 9’9” island with gleaming quartz countertop, double undermount sinks, dishwasher, additional cabinets, pull out garbage and recycle bins plus a breakfast bar. Additional counter space, full height melamine cabinets, deep storage drawers and walk-in pantry make this the perfect kitchen for prepping and serving food. Stainless Steel appliances include, French door fridge, five burner ceramic top range, chimney hood fan, built-in microwave and dishwasher. The open concept dining area is perfect for families or when entertaining. Bright and sunny living room with large window that looks out to the deck. The spacious back entry features a built-in bench seat. French door opens to the large 16’9” x 9’5” east deck with iron railing and frosted privacy glass panels, a great extension for summer entertaining. Convenient two-piece bath off the back entry. The stairs and upper floor feature plush upgraded carpet and tile floors in the two bathrooms. Upper family bonus room is perfect for family movies, children’s play area or a quiet retreat. Spacious and bright owner’s suite offer room for a king size suite. Pocket door opens to a beautiful five-piece en-suite bathroom featuring an extended quartz vanity with two undermount sinks, cabinets and centre bank of drawers. Oversize walk-in shower and large walk-in closet with wind ow. Two additional bedrooms with easy access to the perfectly designed shared four-piece bathroom. Pocket door from the upper hallway opens to the convenient laundry room, featuring full-size front-loading washer and dryer and full wall of storage shelving. The unfinished walk-out basement with 645 sq. ft. and roughed in plumbing, makes this perfect for future development and extended living space for family. This home boasts modern features like recessed lighting, triple pane windows and custom window coverings. Parking pad for two vehicles and a paved back lane make this the perfect place1. (id:51989)
RE/MAX First
Ne 17 72 6 M6
County Of, Alberta
For more information, please click Brochure button. Great investment opportunity 10 minutes away from Grande Prairie and minutes away from the Sportsplex. Beautiful quarter of land in the City of Grande Prairie with so many options! It is zoned Agricultural, however current city planning means re-zoning would be possible. 120 of the 161 acres of farmable land is currently rented out, with the option to potentially renegotiate. In the past a subdivision was approved subject to adding an potential approach. It has a flowing creek running along the edge and historic barn. Land is deemed "uncontrolled" as per provincial regulations & can have potentially foreign ownership! (id:51989)
Easy List Realty
11226 51 St Nw
Edmonton, Alberta
In a neighbourhood as storied and walkable as Highlands, homes like this don’t come along often. Just steps from Ada Boulevard and the River Valley trails, this home balances classic charm with meaningful updates that support lasting peace of mind. The sewer line was replaced in 2021, and bathrooms and plumbing have seen recent upgrades in 2023 and 2024. These aren’t just renovations, they're the kind of investments that let you move in with confidence. Sunlight fills the main floor throughout the day. The kitchen is functional and refreshed, with updated cabinetry and appliances. The primary bedroom is exceptionally spacious, with two closets and laundry located just steps away, everyday convenience, thoughtfully placed. Downstairs you have a one-bedroom, with its own kitchen, bathroom and furnace, offers flexibility or additional space when life calls for it. Out back, the west-facing yard invites quiet evenings and the joy of gardening through the warmer months. **some photos are virtually staged** (id:51989)
Liv Real Estate
1240, 81 Legacy Boulevard Se
Calgary, Alberta
Welcome to this bright and airy CORNER unit condo offering 2 spacious bedrooms, 2 full baths, a functional den, and 2 parking stalls—one underground and one surface. With windows on multiple sides, this home is flooded with natural light throughout the day, creating a warm and inviting atmosphere. The open-concept living space includes a large sunlit living room that opens to a generously sized balcony, perfect for relaxing or entertaining. The kitchen and bathrooms feature upgraded granite countertops, complemented by newer stainless steel appliances and newer carpet for a fresh, move-in-ready feel. Smartly designed with bedrooms on opposite sides for maximum privacy and sound separation, plus a den ideal for a home office or study nook. Located just steps from shopping plazas, restaurants, grocery stores, and scenic green paths leading to peaceful ponds, this home combines comfort, functionality, and convenience in one perfect package. Book your showing today before it’s gone! (id:51989)
Trec The Real Estate Company
135 Gray Close
Sylvan Lake, Alberta
This brand-new, fully developed 1853 sq ft bungalow with a single attached garage is under construction by Edge Homes. Ideal for empty nesters or first-time home buyers, this home offers a covered composite front porch with metal railing. Inside, enjoy a sunny front office or flex room, and durable vinyl plank flooring throughout the living room, dining area, kitchen, and den, all under 9 ft ceilings. The kitchen features a center island, corner pantry, quartz countertops, soft-close cabinets, a black granite sil sink, and includes four stainless appliances. The primary bedroom boasts an ensuite bathroom with a walk-in shower, while convenient main floor laundry adds to the home's functionality. A rear entry with a bench leads to a 7x12 deck with a privacy wall, perfect for outdoor relaxation. The basement also offers 9 ft ceilings and includes a spacious family room, two good-sized bedrooms, and a four-piece bathroom, all carpet. The single attached garage helps keep your vehicle warm in winter. West facing backyard overlooks greenspace/future school site. Front sod, driveway, and sidewalks, along with leveled black dirt in the backyard, will be completed. Located in Grayhawk, the newest subdivision on the west side of town, away from the hustle and bustle but with easy access to the lake, schools, golf course and all town amenities. Surrounded by walking paths and with future plans for school, parks/playgrounds & commercial spot this is sure to be a vibrant community for your family. Enjoy peace of mind with a new home warranty and energy-efficient features. Tax assessment pending; GST included with rebate to builder. Covered by a 1-2-5-10 new home warranty,*** this home is currently under construction with an estimated completion date late fall 2025. Photos and renderings are examples from a similar home and may not reflect the exact finishes and colors of this property. (id:51989)
Rcr - Royal Carpet Realty Ltd.
4102 43a Av
Leduc, Alberta
This 1728 sq/ft Home with a Double Detached Garage is situated on a Mature Lot In South Park and is Walking Distance to The Leduc Recreation Center. This Split Level home had New Shingles installed in 2023. Inside The Main Level hosts the Dining Room, Spacious Living Room, and Kitchen with patio access to the Covered Deck that overlooks the Fenced Backyard. The Upper level hosts 3 Bedrooms, and a 4 Piece Bathroom. The Lower Level has a Family Room, Another Bedroom, and a 2 Piece Bathroom with Laundry inside. The Basement has another Washer, Utility Room, and Extra storage. The Detached Garage has 220 Power, Insulated Walls, Upgraded LED Lights, and a Huge Cement Parking Pad in front. (id:51989)
RE/MAX Real Estate
77 Amblehurst Way Nw
Calgary, Alberta
Welcome to this exceptional 5-bedroom, 3-bathroom, two-storey home offering over 2370 sq. ft. of luxurious living space in the desirable Moraine community. This rare walkout home boasts a spacious and open-concept design, perfect for modern living and entertaining. Step into the inviting living room, featuring a beautiful fireplace that adds both charm and warmth to the space. The expansive dining, kitchen, and living areas seamlessly flow together, creating a perfect setting for family gatherings and everyday comfort. A large mudroom offers added convenience, ideal for organizing outdoor gear and keeping the home tidy. The walk-through pantry provides easy access from the kitchen to the garage, offering plenty of space for storage and food preparation.One of the five bedrooms is conveniently located on the main floor, making it perfect for guests or multi-generational living. Upstairs, you'll find a large bonus room, ideal for a home office or media area, along with a convenient upstairs laundry room that makes laundry day a breeze. The master bedroom is a true retreat, complete with a stunning 5-piece ensuite and a spacious walk-in closet that will exceed all your storage needs, providing a spa-like experience. Three additional generously-sized bedrooms upstairs offer ample space for the whole family.The unfinished basement provides the perfect opportunity to create your ideal living space, whether it's a home gym, recreation room, or extra bedrooms—finish it as you wish to suit your needs.This home is ideally located, just minutes away from top-rated schools, shopping, dining, and with easy access to Stoney Trail, making commuting a breeze. Don't miss the opportunity to own this luxury home in one of the most sought-after neighborhoods in the area! (id:51989)
Exp Realty
1926 Cornerstone Boulevard Ne
Calgary, Alberta
Brand New Never-Lived-In Duplex in the Vibrant Community of Cornerstone! Welcome to this stunning, newly built duplex offering modern living with a spacious open-concept design. As you step through the main entrance, you're greeted by a large, front-facing living room—perfect for entertaining or relaxing with the family. The living area flows seamlessly into the dining space and a beautifully appointed kitchen tucked at the back of the home. The kitchen is a true showstopper—featuring a stylish Centre island, sleek white cabinetry, stainless steel appliances, and a generous walk-in pantry. A large, bright window fills the space with natural light while providing a view of the backyard. Upstairs, you'll find three generously sized bedrooms and a versatile bonus room—ideal for a home office, play area, or cozy media space. The spacious primary bedroom boasts a private 3-piece ensuite and walk-in closet, while a second full bathroom completes the upper level. The basement includes a separate side entrance, offering excellent potential for future development or a legal suite. Don't miss your chance to own this gorgeous, never-occupied home in a growing, family-friendly neighborhood. Book your private showing today! (id:51989)
RE/MAX Irealty Innovations
#301 5810 Mullen Pl Nw
Edmonton, Alberta
Beautiful, impeccably maintained 2-bedroom+den, 2 bathroom (1 ensuite), 3rd story corner-unit condo located in the highly-desirable community of MacTaggart. Complete with 2 parking stalls (1 heated underground, 1 surface level) and a spacious balcony to fit your needs! Modern open-concept living space with stylish vinyl plank and carpeted bedrooms. Easy access to the Anthony Henday and Terwillegar Drive makes for a seamless commute to all areas of the city. Southwest facing windows and balcony ensure you can take advantage of Edmonton’s wonderful summer nights. Immediate possession available! (id:51989)
Exp Realty
7802 Park Lane
County Of, Alberta
This fully developed bungalow is simply stunning and impressive. Walking inside, you will be amazed by huge open concept Brazilian hardwood floor, vaulted ceiling, wood burning fireplace, gorgeous kitchen equipped with gas stove, built in oven, microwave and double fridge. The kitchen is heated floor that will provide you the warmth. Main floor offers to large office and formal dining room for family and friend gathering. The massive primary bedroom provides the perfect relaxation with en-suite spa, heated floor bathroom and access to the walkout deck. Huge walk in closet is another bonus having Center Island with lots of shelves and storages. Second bedroom on the main floor is perfect for your kids and guests overnight stay. Laundry room, central vacuumed, 2 separate furnaces (1 for top & 1 or down), air conditioning for summer, heated triple garage for winter will complete your needs through the year long. Two bedrooms down , one massive it can accommodate two queen beds, granite counter top, marble sink, heated floor bathroom. Entertainment/ media room for weekends fun, wet bar, built in wine rack and dishwasher to go with it. Generous walk-out to backyard. Lovely fenced half acre backyard, large deck patio, water feature with rock bed and fish pond. The lost is perfectly treed and provides privacy. This house is stunning top to bottom has everything you need and is a must see. Call your agent for a private viewing. (id:51989)
Cir Realty
5742 56a St
Beaumont, Alberta
Well maintained Montalet 'Sterling' built 2 storey home with double attached garage & a walk-out basement. Main floor features hardwood floors with spacious kitchen w/ island + walk through pantry, dining room has patio doors to the deck to a west view of the pond, living room has a gas fireplace. Main floor also has a laundry room, 2 piece bathroom and a nice mud room area from the garage. Upstairs has 3 bedrooms, primary bedroom has large ensuite with walk in shower & soaker tub. Upstairs also has a bonus room/family room great for a 2nd t.v. area or kids play area. Basement is a walk out & ready for your development plans. Wonderful location close to schools, parks & shopping. (id:51989)
Royal LePage Arteam Realty
#404 10535 122 St Nw
Edmonton, Alberta
Looking for a great spot in the heart of Edmonton? This bright, cozy 1-bedroom condo in Westmount might be just what you’re after. The open layout and timeless white kitchen make it a great place to cook, relax, or host a few friends. There’s a cozy little seating area, and the covered balcony gives you a clear view straight down a downtown street. You’ll also be just steps away from the Brewery District and 124th Street, with plenty of local shops and dining, and lively nightlife. The condo has in-suite laundry for added convenience, plus a powered surface parking spot—no stress when winter hits. The building is pet-friendly too, making it a solid choice for both you and your furry friend. It’s a great mix of comfort, style, and location. (id:51989)
RE/MAX Excellence











