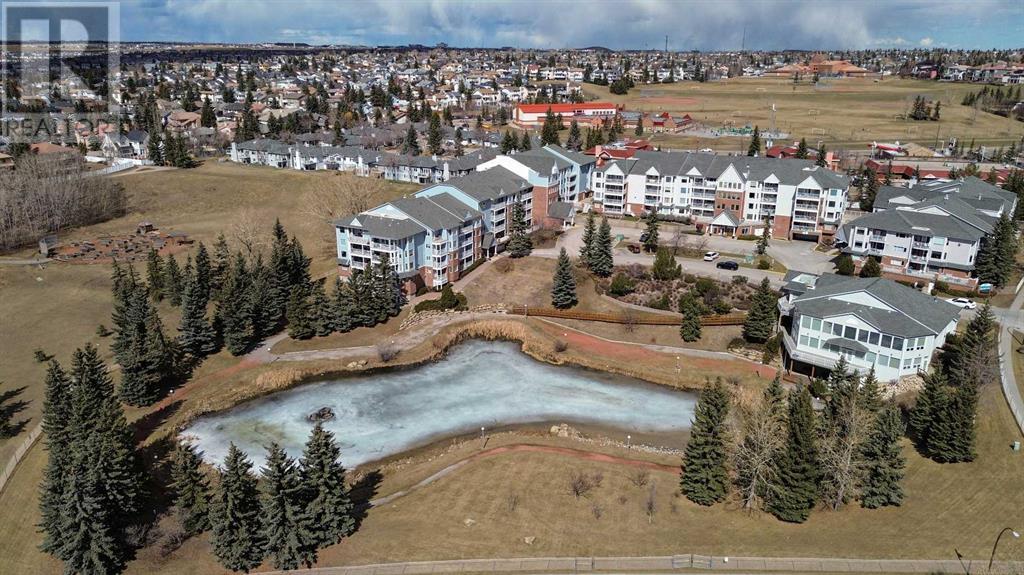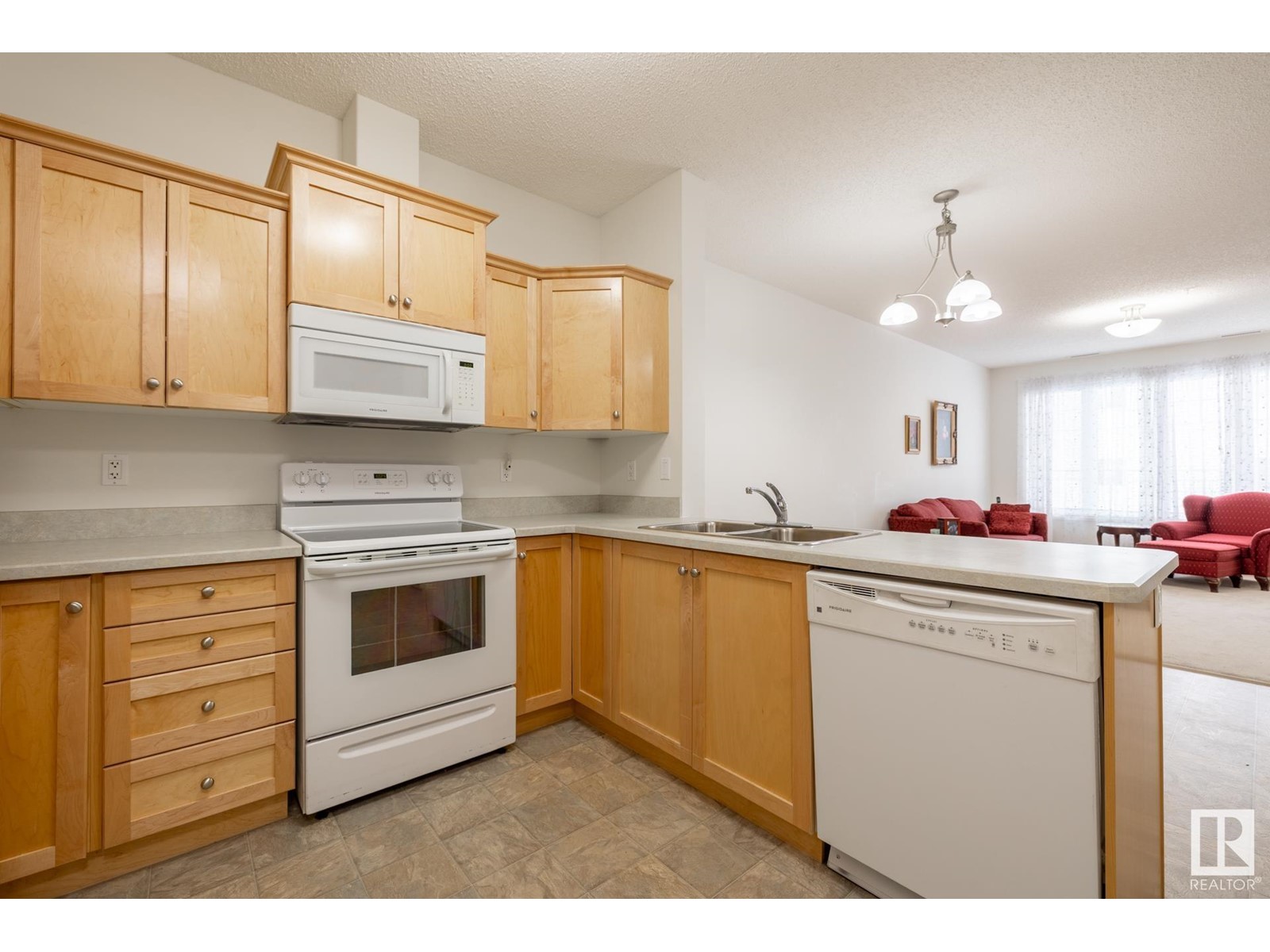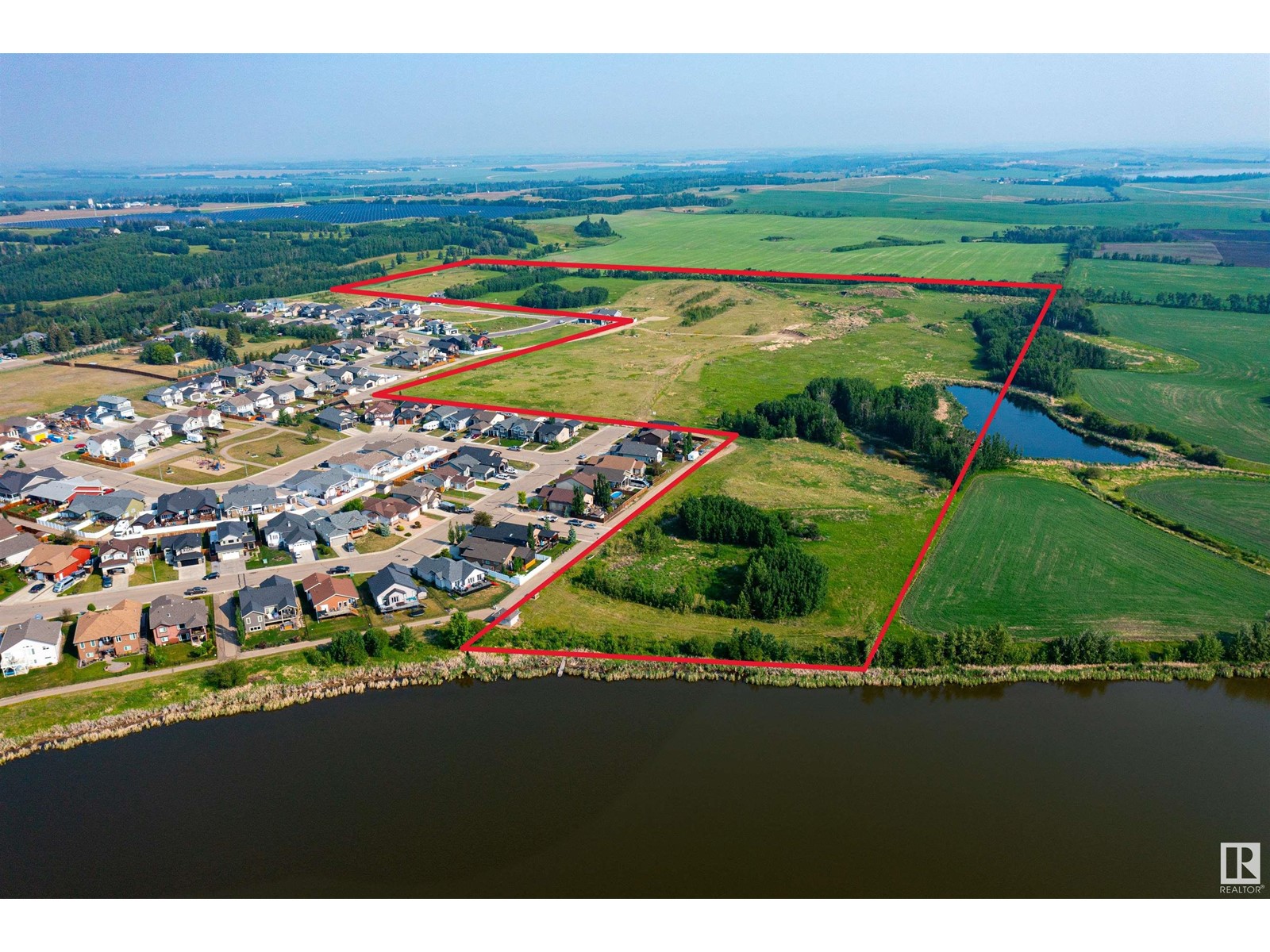looking for your dream home?
Below you will find most recently updated MLS® Listing of properties.
43 Ridgemont Wy
Sherwood Park, Alberta
Former SALVI Showhome in The Ridge! 4 Bedrooms+ 4Bath home & an oversized double garage + RV PARKING pad with fence access, located in a Culdesac. The main floor has vaulted ceilings in the dining & living room that lead into large bright kitchen with lots of oak cabinets, Skylight, and a large eat in area that has patio doors that lead to a covered deck & good sized yard. The kitchen faces the family room & includes a wood burning fireplace, double doors to the office & down the hall is the laundry area. Upstairs includes a large Primary bedroom, 5 piece ensuite &large walk in closet. 2 additional bedrooms & a 4 piece bath. Basement is an open space with electric fireplace,bedroom+ a bathroom, huge play area, large crawlspace for storage. Upgrades include: south windows, Roof with transferable warranty, Counters/backsplash, soaker Tub, shower doors, Vinyl plank flooring, stove, fridge, HWT. Walking, biking trails, playgrounds are steps away from this perfect family home. virtually staged photos (id:51989)
Now Real Estate Group
16b Meadowlark Vg Nw Nw
Edmonton, Alberta
Beautifully renovated 2-story Townhouse in Meadowlark Village ! This upgraded 2-bedroom,1.5-bath townhouse offers over 1100 sq feet comfortable living space. Enjoy the convenience of in-suite laundry, and ample storage, all wrapped up in a stylish, move in ready home. Located in a well-maintained complex with LOW CONDO fees,-the major updates are already taken care of - NEWER ROOFS,SIDINGS,WINDOWS,DOORS,-and a DURABLE NEW VINYL FENCE. Step outside to your private, specious yard- perfect for relaxing or entertaining. Townhouse is nestled in the heart of Meadowlark Village, just steps away from public transit, schools, parks, and shopping. West Edmonton Mall is only minutes away on foot. Ideal for first time buyers , young professionals, or a growing family.This is fantastic time to own in a prime West Edmonton Location. (id:51989)
RE/MAX Excellence
3353 Parker Lo Sw
Edmonton, Alberta
Welcome to this beautiful, UPGRADED & MOVE-IN READY home nestled in the serene & family-friendly community of Paisley in SW Edmonton! BACKING A GREEN SPACE, you'll love being surrounded by beautiful walking trails, close to all amenities, a unique community dog park & easy access to the Henday. With over 2100 sq.ft, this 3 bed+2.5 bath home features a number of UPGRADES including a DOUBLE TANDEM HEATED GARAGE that can accommodate 3 CARS, A/C, gas stove, 2 5pc bathrooms, PROFESSIONALLY LANDSCAPED backyard, the list goes on. The large front foyer flows seamlessly into the modern OPEN CONCEPT main floor with an expansive kitchen with stone counters, s/s appliances & corner pantry & overlooks the dining room & SPACIOUS living room with large windows & captivating fireplace. The STUNNING CURVED STAIRCASE leads you upstairs which features a central bonus room, a LARGE primary bedroom with a SPA-LIKE ENSUITE & W/I closet, 2 additional bedrooms each with W/I closets, 5pc bath & a great size laundry room. (id:51989)
Century 21 Masters
206, 228 Pembina Avenue
Hinton, Alberta
For Rent: 2 Bed, 2 Bath Adult Living Condo – Available May 1Enjoy carefree living in this well-maintained, apartment-style condo designed for adult living. This spacious 2 bedroom, 2 bathroom unit features an open-concept kitchen and living room, perfect for entertaining or relaxing at home.Features Include:All major appliances included, plus in-suite laundryPrivate deck with outdoor storageAssigned off-street parkingElevator access in buildingLocated within walking distance of shopping, restaurants, public transit, and parks – everything you need is just steps away!Rent: $1,600/monthSecurity Deposit: $1,600Availability: May 1Don’t miss out on this great opportunity – contact us today to schedule a viewing! (id:51989)
RE/MAX 2000 Realty
309, 3309 Hawksbrow Point Nw
Calgary, Alberta
This beautifully maintained and generously sized one bedroom, 2 bathroom condo offers stunning park and mountain views in a welcoming 55+ community. Open concept floor plan with new flooring, paint, baseboards, welcoming foyer, functional kitchen which flows seamlessly into sun filled living and dining area. Spacious and bright primary bedroom features ample closet space and 2pc bathroom. Great addition to comfort living is a large in suite laundry room with extra storage and a sunny SW balcony with gas line for bbq. The spacious and bright primary bedroom features ample closet space with 2pc ensuite. Secure, Titled underground parking and storage room adds piece of mind. This community is truly lifestyle-focused with clubhouse, offering a billiards room, shuffleboard, recreation room fully equipped kitchen, perfect for group dining and events, woodworking shop, library and more. Guests coming to town? There are 3 guests suits available, walking paths, a pond with water fountain and beautiful landscaping. Whether you're social or love quiet time surrounded by nature, there's something here for everyone. A home with all the amenities and close to shopping and dining. A wonderful place to call home! (id:51989)
RE/MAX Real Estate (Central)
536 Sage Hill Grove Nw
Calgary, Alberta
This inviting corner unit townhome offers an exceptional blend of comfort, functionality, and convenience. With scenic walking paths just steps from your door and an abundance of nearby amenities—including shopping, dining, schools, and recreational facilities—everyday living here is effortlessly enjoyable. Step inside and discover a thoughtfully designed layout that maximizes both space and versatility. The lower level, with 322 sqft below grade, welcomes you with a generous flex room—perfect for a home office, gym, or creative space—along with a bathroom rough-in and an impressive amount of storage to keep everything organized and out of sight. Upstairs, the heart of the home features a stylish and highly functional kitchen. Anchored by a central island, the kitchen boasts gleaming granite countertops, stainless steel appliances, and a corner pantry that offers ample space for all your culinary essentials. Just off the kitchen, the bright and airy eating nook is ideal for casual meals and morning coffee, thanks to its open flow and natural light. The spacious living room invites you to relax and unwind, offering direct access to a private back deck that steps down into a lush green space. Upstairs, the home showcases an impressive double primary suite layout. One suite features a luxurious 4-piece ensuite with a walk-in shower and double vanity, complemented by a generous double closet. The second suite offers its own 4-piece ensuite and a generous walk-in closet, ensuring comfort and privacy for all. Adding to the home's practicality is the convenient upper-level laundry with additional storage space. Beautifully appointed and perfectly positioned, this corner unit is the ideal blend of peaceful retreat and urban accessibility—ready to welcome you home. (id:51989)
RE/MAX First
1155 Copperfield Boulevard Se
Calgary, Alberta
Welcome to your perfect family home in the heart of Copperfield—a vibrant, established community known for its friendly vibe, endless green space, and convenient access to everything you need. This beautifully maintained 2-storey home offers over 2,000 sq ft of thoughtfully designed living space, with 3 bedrooms, 2.5 bathrooms, and a spacious bonus room—ideal for growing families or anyone seeking comfort, functionality, and a great location. From the moment you step inside, the large foyer makes a warm and inviting first impression. The open-concept main floor is perfect for everyday living and effortless entertaining, featuring a generous living room with a cozy gas fireplace, a bright dining area, and a well-appointed kitchen with quartz countertops, stainless steel appliances, and a walk-through pantry that connects directly to the mudroom and double attached garage—a practical layout that truly works for busy households. Upstairs, the primary suite is a true retreat, with room for king-sized furniture, a private 5-piece ensuite complete with double vanities, a standalone soaker tub, and a large walk-in closet. Two additional bedrooms, a full bathroom, and the convenient upper floor laundry make day-to-day living seamless. At the front of the home, the bonus room with vaulted ceilings adds a bright, airy space perfect for movie nights, play time, or a home office. Outside, the spacious back deck is ideal for summer BBQs or simply relaxing while watching the kids play. A ramp leads down to the grass, offering easy access and added flexibility for anyone needing mobility support. Recent updates provide peace of mind, including a new roof, siding on the north wall, eavestroughs, downspouts, and garage door (all completed in 2022), along with a new A/C unit installed in 2020 and an upgraded power humidifier to keep your indoor air quality at its best year-round. Living in Copperfield means you’re surrounded by schools, playgrounds, sports fields, bike trails, and co mmunity parks, with plenty of shopping and dining just minutes away in every direction. Whether you’re heading downtown or escaping to the mountains, you’ll love the quick access to both Stoney and Deerfoot Trails, making every commute or weekend getaway a breeze. This home truly offers the best of both worlds—a spacious, functional layout in a location that keeps you close to nature, convenience, and community. Come experience the lifestyle Copperfield has to offer—you’re going to feel right at home. (id:51989)
RE/MAX Irealty Innovations
232, 500 Rocky Vista Gardens Nw
Calgary, Alberta
Stylish and Well-Appointed Condo in the Heart of Rocky RidgeThis thoughtfully designed 1 bedroom + den, 1 bathroom unit offers just under 700 sq. ft. of comfortable living space, ideally situated on the second floor with southeast exposure and sweeping views of Canada Olympic Park.The bright, open layout features a modern kitchen with granite countertops, stainless steel appliances, and a seamless flow into the living and dining areas. Step outside to your private patio, perfect for enjoying morning sun or evening relaxation.Additional highlights include underground assigned parking, separate storage, new carpeting in select areas, and access to an impressive range of building amenities—including a fully equipped gym, theatre room, and shared recreation space ideal for entertaining or unwinding.Located just steps from the LRT station and public transit, this home is perfect for first-time buyers, young professionals, or those seeking a turnkey investment property. Enjoy easy access to nearby amenities, scenic walking paths, and the vibrant Rocky Ridge community. An exceptional opportunity in a sought-after location. (id:51989)
Exp Realty
Urban-Realty.ca
#117 9820 165 St Nw Nw
Edmonton, Alberta
Welcome to this friendly seniors condo in the heart of Glenwood, designed exclusively for the 55+ community! Step inside & discover an open floor plan that feels spacious & inviting with a ton of natural light making it perfect for entertaining or enjoying a quiet evening at home. The generously sized bedroom offers a peaceful retreat, with plenty of room for your furnishings, while the 4-piece bathroom ensures comfort and accessibility for those with mobility issues. In-suite laundry adds extra convenience & there’s easy access to your private outdoor patio—ideal for pets, morning coffee or relaxing afternoons. Enjoy fantastic amenities available right at your doorstep such as a social room, fitness area, games room, library, and regular organized activities—perfect for staying active and connected with neighbours. All situated close to shopping, medical services, public transit, and walking trails. Truly everything you need for convenient senior living including A/C! (id:51989)
RE/MAX Elite
1314 Cunningham Dr Sw
Edmonton, Alberta
Welcome to this stunning 2,408 sq. ft. home in a prime location, offering the perfect blend of space, comfort, and high-end finishes. With 4 spacious bedrooms upstairs, a main-floor den, and a bonus room, this home is perfect for families or those needing extra space. The open-concept main floor features tile and hardwood flooring, a bright living area, cozy dining space, and a modern kitchen complete with granite countertops, custom millwork, and ample cabinetry. Upstairs, the luxurious primary suite boasts a jetted jacuzzi tub, double sinks, a separate shower, and granite finishes throughout. Two additional bathrooms provide added convenience, each designed with the same elevated finishes. Enjoy the outdoors in your fully fenced backyard with a deck—perfect for relaxing or entertaining guests. A double attached garage offers ample parking and storage. Situated in a desirable neighborhood near schools, parks, and everyday amenities, this home combines style, quality, and in an unbeatable neighbourhood. (id:51989)
Sable Realty
6740 Cedar Wy
Innisfail, Alberta
Turn-key 55.1-acre Residential Development Parcel with 262 +/- residential single and muti-family lots ready to be built out. Hazelwood Estates is the Premier Community in Innisfail that is an integral part of Innisfail’s North Area Structure Plan (NASP) that town council is focused on growing. Innisfail is an Energized Community, and this development allows you to start building immediately. This parcel features the new school site with Executive lots backing onto the Prestigious Innisfail Golf Club and Dodds Lake. Located just 20 minutes from Red Deer and 60 minutes to Calgary, Innisfail is a hot bed for extensive growth and poised to be a Big Part of Alberta’s Expanding Future. (id:51989)
Century 21 All Stars Realty Ltd
237, 41251 Range Road 210
Rural Camrose County, Alberta
Welcome to your dream escape at Braseth Beach - an exclusive gated lakefront community on the north shore of Buffalo Lake. Tucked into a beautifully landscaped lot with flat walkout access right to the shoreline, this one-and-a-half-storey luxury home is built for year-round comfort, connection, and relaxation. Inside, you'll find a warm and inviting open-concept main floor with a stunning wall of south-facing windows that frame panoramic lake views. The classic brick-faced fireplace adds charm and coziness, while the eat-in kitchen with center island and corner pantry makes entertaining effortless. The spacious primary suite is a lakeside sanctuary - complete with high ceilings, walk-in closet, updated ensuite with jetted soaker tub, and garden doors opening to your private deck. Imagine waking up to tranquil water views every day. A second tucked-away bedroom with a nearby full bath offers great privacy for guests or family. Upstairs, the open loft adds even more flexibility - a perfect spot for a quiet reading corner, home office, or bonus space for visitors. The fully finished walkout basement includes two additional bedrooms, a theatre room, large living space, tons of storage, and a cold room - plenty of room for family, hobbies, or hosting. The lower bathroom features a custom shower with a beautiful tile surround and bench-type seating, adding both style and convenience. Step outside and walk straight onto your own beachfront paradise. Enjoy the spacious upper deck, perfect for taking in the breathtaking lake views, while the covered patio below offers a shaded retreat. An enclosed seasonal room provides an ideal escape from the elements when needed. This property also includes a heated, oversized detached garage with room for two vehicles, a shop area, and custom workbench - perfect for your tools and toys. Braseth Beach is a true hidden gem, offering a secure, community-oriented feel with amenities like a guest RV park, playground, and boat launch. Just 1 5 minutes to Bashaw for all your essentials. Buffalo Lake offers four seasons of fun - boating, swimming, fishing, skating, snowshoeing, and so much more - making it the perfect place to enjoy every month of the year. Meticulously maintained and truly loved, this home shows undeniable pride of ownership - ready to be passed on to someone who will cherish it just as much. Lakefront homes here are rarely available, because once you're here, you won't want to leave. (id:51989)
RE/MAX 1st Choice Realty











