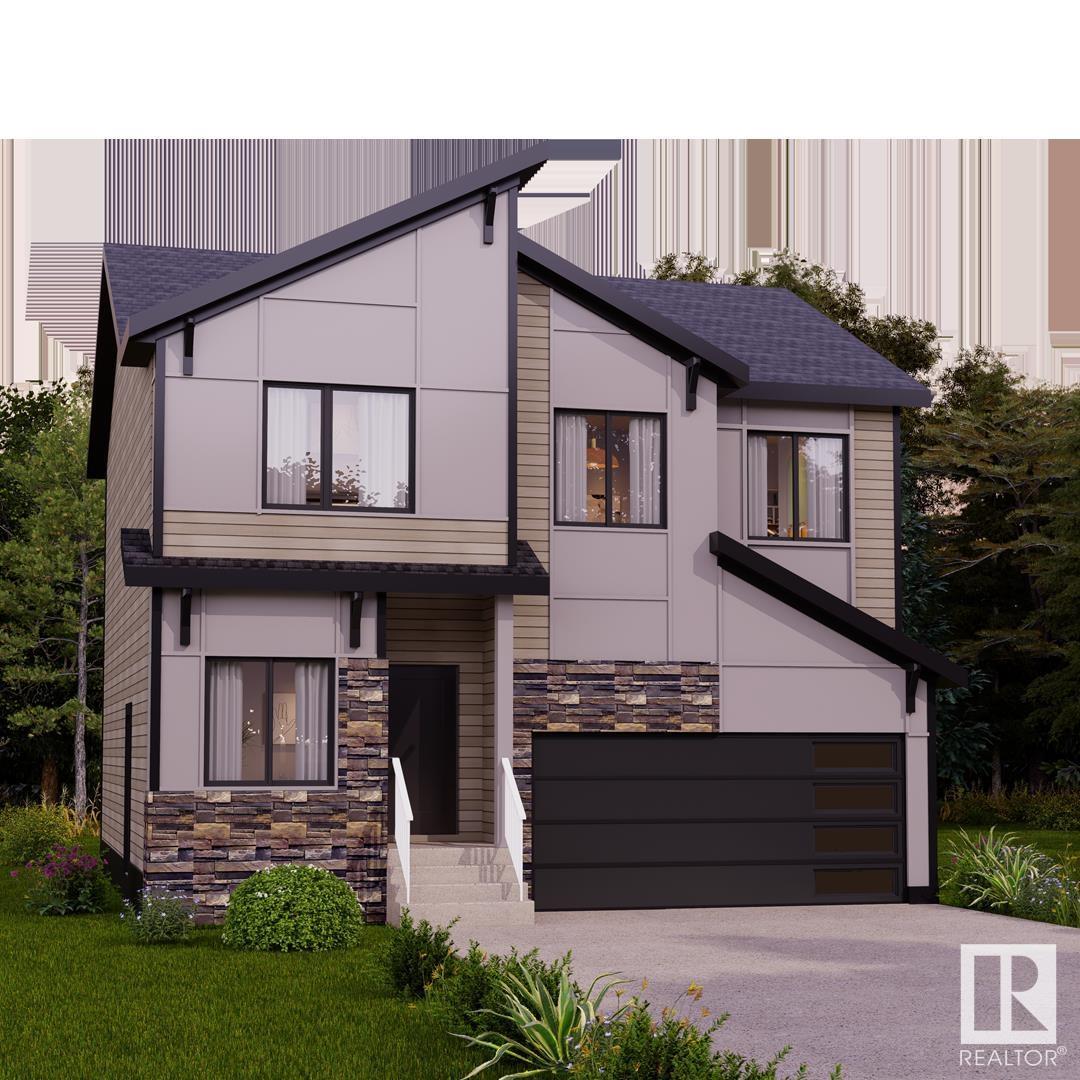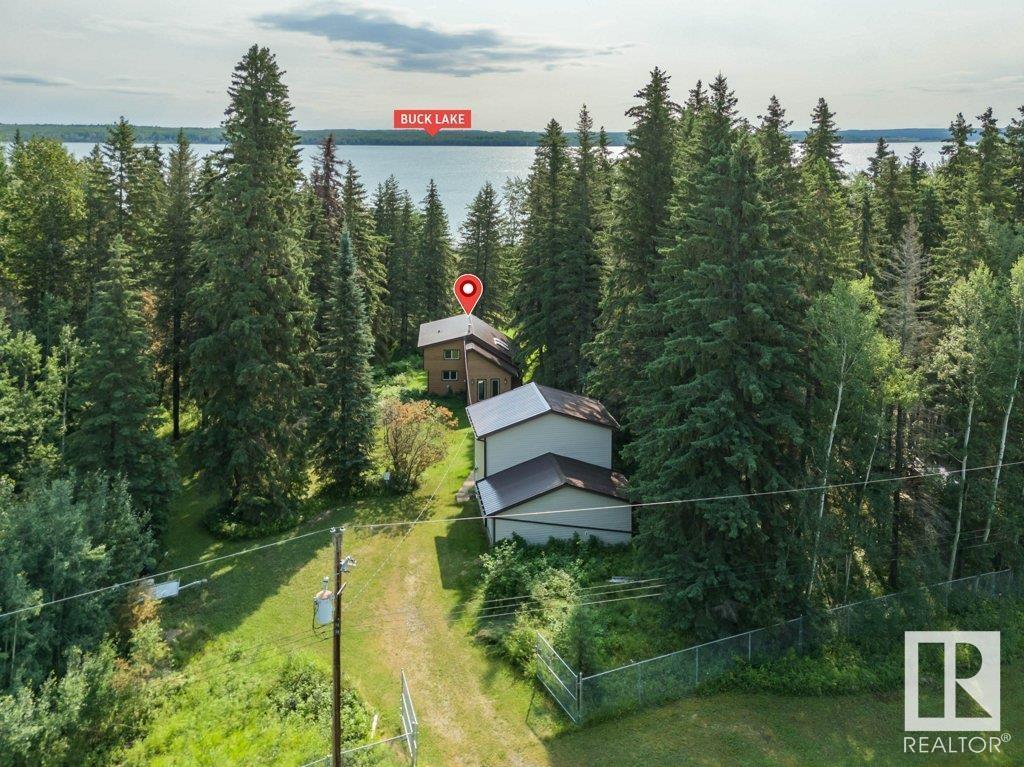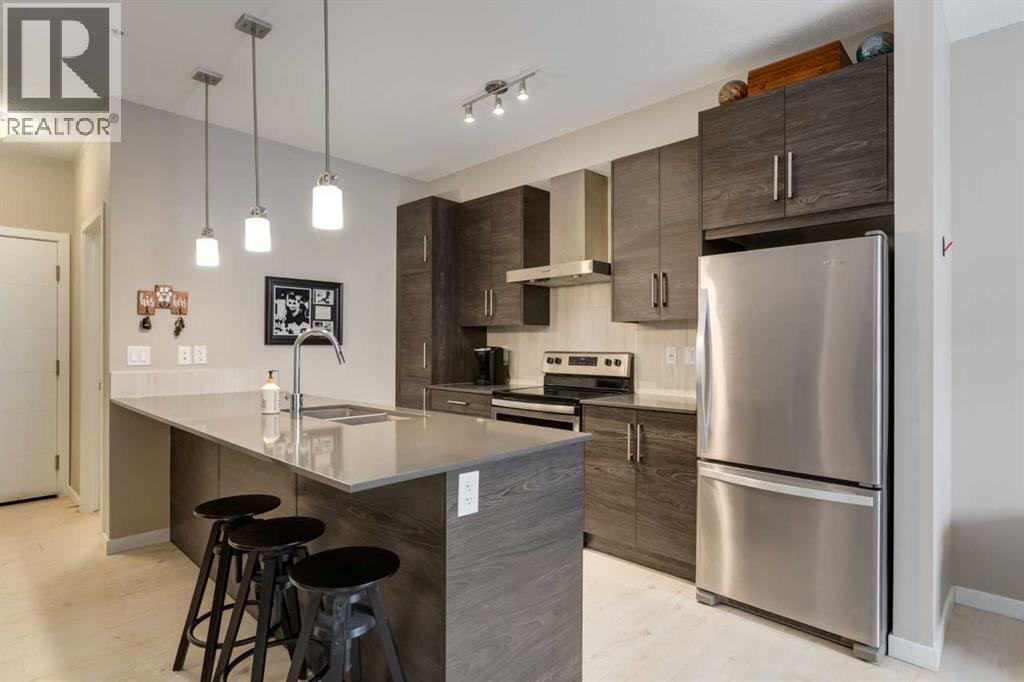looking for your dream home?
Below you will find most recently updated MLS® Listing of properties.
123 Sandpiper Park
Chestermere, Alberta
Situated on a desirable corner lot, this stunning home offers over 3,600 sq. ft. of living space with 7 bedrooms, 5 full baths, and an attached triple garage. Thoughtfully designed for comfort and functionality, the main floor features a bedroom/office with an adjacent full bath, perfect for guests or a home workspace. The spacious living room and family room, complete with a cozy fireplace, create an inviting atmosphere for relaxation and entertaining. The chef’s kitchen is well-equipped with a large kitchen island, stainless steel appliances, and a separate spice kitchen for added convenience. The dining area completes the main floor, making it an ideal space for family gatherings. Upstairs, you'll find four generously sized bedrooms and three full baths, including two master suites with private ensuites. A jack and jill washroom is split between 2 of the bedrooms adding convenience and functionality. The grand master suite boasts a 5-piece spa-like ensuite, a walk-in closet, and elegant tray ceilings. A bonus room provides additional living space, while the conveniently located laundry room adds to the home's practicality. You will find that each room has its own personality with custom feature walls and lighting. The fully finished basement features an illegal suite with a separate entrance, making it perfect for extended family or potential rental income. This level includes two spacious bedrooms, a full bath, a fully equipped kitchen, and a large rec room. Ideally located with quick access to Glenmore Trail & 16th Ave NE, this home is just minutes from Kinniburgh Plaza and other essential amenities. With its spacious layout, premium features, and unbeatable location, this home is a rare find. Call your favorite REALTOR® today to book a private viewing! (id:51989)
Real Broker
4713 Hawthorn Ln Sw
Edmonton, Alberta
Located in South Ellerslie, natural beauty surrounds Orchards. You and your family can embrace the beautiful green spaces with lots of room to play, relax, and explore the outdoors. The Willow-Z CORNER LOT with SEPARATE ENTRANCE from Akash Homes welcomes you with a spacious foyer leading into an open-concept main floor. This well-designed space features 9' ceilings and a den on the main floor, laminate flooring, and a chef’s kitchen with quartz counters, a closet pantry, and soft-close cabinets. Conveniently access the attached garage directly from the main floor. Upstairs, unwind in the primary suite designed for two, along with two more bedrooms, a bonus room, and second-floor laundry for added ease. **PLEASE NOTE** UNDER CONSTRUCTION! PICTURES ARE OF SIMILAR HOME; ACTUAL HOME, PLANS, FIXTURES, AND FINISHES MAY VARY AND ARE SUBJECT TO AVAILABILITY/CHANGES WITHOUT NOTICE (id:51989)
Century 21 All Stars Realty Ltd
7 Mystic Ridge Way Sw
Calgary, Alberta
Welcome to 7 Mystic Ridge Way SW – A Custom-Built Luxury Estate in Coveted Springbank Hill. Nestled in the prestigious and tranquil enclave of Springbank Hill, this architectural masterpiece offers just under 5,200 sq ft of meticulously designed living space, with 7 bedrooms and 5 bathrooms. Positioned on a private, serene lot, this stunning estate showcases sweeping views, sophisticated design, and seamless access to local amenities and nature reserves. From the moment you step into the grand foyer, you’re greeted with a sense of scale and elegance. The main floor features an open-concept layout flooded with natural light through expansive windows, creating a warm and inviting atmosphere. A private office and well-appointed guest or in-law suite add practicality and flexibility to the main level. At the heart of the home lies the gourmet chef’s kitchen, complete with premium stainless-steel appliances, custom cabinetry, granite countertops, and an oversized central island perfect for gatherings. A secondary spice kitchen ensures that meal prep is as functional as it is stylish. The elegant dining area transitions effortlessly to the outdoor deck, ideal for summer BBQs and al fresco dining. Upstairs, the luxurious primary retreat offers a private sanctuary with a walk-in closet and a spa-inspired ensuite featuring a soaker tub, glass-enclosed shower, double vanity, and designer fixtures. Three additional spacious bedrooms include a Jack & Jill bathroom, and one with its own private ensuite—perfect for a growing family or visiting guests. A bonus room and a private upper balcony off the primary suite provide ideal spaces for relaxation or entertaining with panoramic views of the valley. The fully developed walk-up basement continues the home's elevated appeal, boasting a spacious recreation room, a sleek wet bar, a dedicated home theater, gym, two additional bedrooms, and a full bathroom—offering a complete lifestyle experience for modern family living. Exterior feat ures include a professionally landscaped yard, expansive patio, lush green lawn, and an oversized triple front-attached garage (a double plus a separate single garage), perfect for car enthusiasts or added storage. The modern façade, high-end exterior finishes, and incredible curb appeal make a lasting first impression. This one-of-a-kind residence combines luxury, functionality, and thoughtful design, making it an ideal forever home for the discerning buyer. If the buyer wishes to have hardwood and in-floor heating in lower level, the seller will accommodate!!! (id:51989)
Century 21 Bamber Realty Ltd.
130 Muirfield Boulevard
Lyalta, Alberta
Welcome to this exceptional 4-bedroom, 3-bathroom walkout bungalow in the golf course community of The Lakes of Muirfield. Perfectly positioned backing onto peaceful greenspace and a tranquil canal, this home blends elegant indoor living with serene outdoor surroundings—just minutes from Strathmore and Calgary. This home features over 3080 sq ft of beautifully finished space. Rich, just refinished, tiger hardwood flooring and marble tile with intricate inlays enhance the refined atmosphere. Two spacious bedrooms are located on the main level, including a front bedroom or playroom with a walk-in closet, and a four-piece main bathroom with granite counters. The primary suite offers a luxurious retreat with a four-piece ensuite featuring heated tile floors, a jetted tub with built-in heater, a walk-in shower with a bench, and a walk-in closet complete with built-in organizers. The heart of the home is the chef’s kitchen, boasting granite countertops, a gas range, an electric double oven, RO water filtration system, garburator, a built-in panel-ready Miele dishwasher, and a corner pantry with custom built-ins. The kitchen flows seamlessly into a bright and welcoming living room where a gas fireplace framed with a brick surround and classic mantle becomes the perfect focal point. The main floor also features newer triple-pane windows throughout (excluding the primary bedroom), ensuring comfort and efficiency year-round. The fully finished walkout basement expands the living space significantly, offering two additional bedrooms, a third full bathroom with travertine tile, dual shower heads, a hand wand, and granite counters. Travertine flooring with marble inlays and in-floor heating adds a touch of luxury throughout the lower level. The large family room features a second gas fireplace connected to a thermostat, ideal for cozy evenings. A full bar area is outfitted with a dishwasher, wine fridge and beer fridge, and a pantry, making it a dream space for entertaining. Wal k out to a fully enclosed sunroom that includes a built-in outdoor kitchen with a gas stove and plenty of space for seating and gatherings. Just beyond, you’ll find a private deck, a large shed with water hookup and a fully landscaped yard complete with a play structure and a dog run. The oversized double attached garage is both heated and insulated, two 220V outlets (one could be used for EV charging) and offering plenty of room for vehicles, storage, and even a golf cart. Additional upgrades include a central vacuum system, an efficient irrigation system with both drip lines and sprinklers, a new hot water tank and high-efficiency furnace(2021) (rated at 99.9%), and a sump pump for peace of mind. Whether you're enjoying quiet evenings by the fire, hosting friends in the sunroom, or exploring the trails and fairways nearby, this home offers the lifestyle you've been dreaming of—luxury, comfort, and nature all in one. (id:51989)
Royal LePage Benchmark
45 61076 Twp 462 A
Rural Wetaskiwin County, Alberta
Discover your perfect escape at Buck Lake, and just under 2 hours from downtown Edmonton. This charming 3-bedroom, 1.5-bathroom cabin, built in 1979 and lovingly maintained by its original owners, is now available. Situated on a 0.59-acre lakefront lot, this property offers unparalleled tranquility and is perfect for year-round enjoyment. Prime Location: Lakefront property with stunning views and serene surroundings. Main Cabin: Cozy and well-kept, ready for you to move in and start making memories. Double Garage: Includes a bunkhouse for extra guests and a separate space for storing your toys. Modern Conveniences: Equipped with natural gas and power, making it a 4-season getaway. Potential for Dock: With a simple Walking Trail application from Wetaskiwin County, you could easily add a dock for direct lake access. Don’t miss out on this rare opportunity to own a slice of paradise. Adjacent property also listed. ML#E4431344 @ $199,000.00 (id:51989)
Yegpro Realty
407, 122 Mahogany Centre Se
Calgary, Alberta
ABSOLUTELY IMPECCABLE 1 BEDROOM PLUS DEN UNIT IN WESTMAN VILLAGE! This meticulously maintained 1 bedroom plus den/flex space unit offers an exceptionally functional floor plan and access to an absolute abundance of amenities that make Westman Village one of Calgary’s premier lake communities. As you enter the unit you will be impressed by its contemporary finishings and attention to detail throughout that make this property feel like a show suite. The sleek design of the kitchen integrates well with the open concept, creating a seamless flow for entertaining and everyday living. The kitchen features quartz countertops, designer flat panel cabinetry, a large breakfast bar, and stainless-steel appliances. The layout is complete with a versatile den/flex space (that can be transformed into a home office, study, or even a guest room), a comfortable and bright main living room, a primary bedroom big enough for a king-sized bed with a full-length closet, a well-appointed 4-piece bathroom, and a spacious in-suite laundry and storage room. The sunny south-facing private balcony provides the perfect setting for sipping your morning coffee or unwinding with a glass of wine in the evening. Additional features include air conditioning in the unit and 1 underground-titled parking stall (C1-0749 on P2). Westman Village is an exceptional community that offers an unparalleled living experience. Nestled along the picturesque shores of Mahogany Lake, this master-planned development sets a new standard for luxurious and convenient living. The centerpiece of the 40,000 sq.ft Village Centre is a state-of-the-art facility that caters to the diverse needs and interests of all residents. Inside, you’ll find a world-class fitness center with cutting-edge equipment, full-size gymnasium, swimming pool with a 2-story water slide and hot tub, social/games room, golf simulator, demonstration kitchen, fully equipped workshop, wine tasting room, library, indoor walking track and natural garden spa ce, dedicated craft room with a kiln, and so much more. The complex also offers 24-hour, 7-day a week security & concierge, 200 visitor parking stalls, EV dual car chargers, extensive pedestrian +15 skywalks & underground connections between buildings, short-term stay suites, numerous landscaped courtyards, a playground and the ever-popular Alvin’s Jazz Club and Chairman’s Steakhouse. The village main street offers a wide variety of shops and services including Diner Deluxe, The Mash Craft Beer & Pizza, Pie Junkie, Analog Coffee, Chopped Leaf, Marble Slab, medical, dental and optometry offices, Moderna Cannabis, 5 Vines Wine, Beer & Spirits, a fitness studio, day care & more. Welcome to your new home! (id:51989)
Cir Realty
000 Conklin Road
Rural Lac La Biche County, Alberta
1280 Acres. 3x deeded and 5x Lease quarters located on the North side of Lac La Biche Lake along the OWL River. Perimeter is fenced and there is lots of watering ponds. The Owl river divides the property to the East. A "real" cowboy could get his cattle to cross. Road access to East and West sides of this parcel. There is an old hunting cabin near the river with no utilities. (id:51989)
Coldwell Banker United
17807 60 Av Nw
Edmonton, Alberta
Bungalows are a rare find in Dechene—& this one stands out with irresistible curb appeal & thoughtful updates throughout. Set on a quiet cul-de-sac, this 5-bedroom, 2-bath home offers bright, functional living in a mature west Edmonton community. The main floor features an updated kitchen with modern cabinetry & stainless appliances, 3 bedrooms, & a modern bath with a large walk-in shower. Most windows are newer vinyl, with new eaves & soffits (2022) & a new hot water tank (2024). Downstairs, the finished basement includes 2 more bedrooms, a 4-piece bath, a spacious rec room & a wine-making room that could be used as cold storage. Step outside to enjoy a large deck, private yard & lovely non-fruit crab apple tree out front. The double attached garage includes 240V power—great for a workshop or EV setup. A rare Dechene gem—move-in ready & full of charm! (id:51989)
RE/MAX Excellence
2108, 350 Livingston Common Ne
Calgary, Alberta
NEW 2BED/2BATH IN LIVINGSTON! Welcome to The Maverick, a modern condo with luxury vinyl plank flooring, bright windows, and an open floor plan. Enjoy a kitchen with stainless steel appliances, glossy subway tile backsplash, quartz counters, and a barn door leading to a walk-in pantry. The spacious master bedroom features a 3pc ensuite and walk-in closet. An oversized covered balcony, a second bedroom, and another 3pc bathroom complete the unit. Includes a titled underground parking spot. Access to the Livingston Hub's amenities and a great location near major roads.Bus stop at 200mBig Plazas with in 2 mins rangeGreat location for new Comers500m to Calgary's main highways Stoney Trail & 1 St NW - Calgary Top rated Nort WestBrand New AreaGood for rental income as well. Balcony connected to main 1 St NWOverall commutable place and best as in New as well as a investment property Come see it today! (id:51989)
Urban-Realty.ca
#202 10606 123 St Nw
Edmonton, Alberta
Unit 202 is ready to be yours! This 1 bedroom, 1 bathroom unit features beautiful flooring and plenty of natural light throughout. Walk-through kitchen has all the major appliances PLUS a Euro washer/dryer combo for convenient in-suite laundry. Main living space has large sliding doors to balcony with additional sliding screen door! Primary is spacious and 4 piece bathroom is modern with tiled floor and shower. Just steps away from fantastic shops and restaurants on 124 St. Great location near all amenities and Brewery District/Oliver Square. (id:51989)
Exp Realty
253039 Twp Road 464
Rural Wetaskiwin County, Alberta
Welcome to this spacious 7.56-acre property with a newly renovated 4 bedroom and 2 bathroom mobile home, 40x40 heated shop, and equestrian amenities. This nearly 2,000 sq ft updated mobile home offers modern comfort with an open-concept layout with recent renovations that include: updated bathrooms, kitchen, new vinyl flooring throughout, vinyl windows, metal roofing on the house and all outbuildings 2 yrs ago. All major upgrades have been previously completed: furnace (2016), hot water tank (2019), and appliances (2022). Boiler system installed in the garage with radiant heating to the two bedrooms and mud room, easily connected to heat the insulated double attached garage. Horse lovers will appreciate the outdoor riding ring and fenced pastures. This rural property combines peaceful country living with functional infrastructure and modern comforts. Whether you're looking for a hobby farm, horse setup, or just more space to enjoy the outdoors, this property is ready to welcome you home. (id:51989)
Exp Realty
204, 49 Bennett Street
Red Deer, Alberta
Great Starter or Investment on the South Hill! Check out this gem - located close to shopping, restaraunts and bars, transit, and Bower Mall including the new SunTerra Market! Walking trails and bike trails only a few blocks away. A nice second floor unit facesSouth and has generous living spaces and insuite storage. The exterior of this building has seen alot of upgrades over the past few years including upgrades to siding, balconies, windows and sliding doors, concrete upgrades, and an upgraded drainage system. A great unit to call your own or start your investment portfolio - Make it yours today (id:51989)
Maxwell Real Estate Solutions Ltd.











