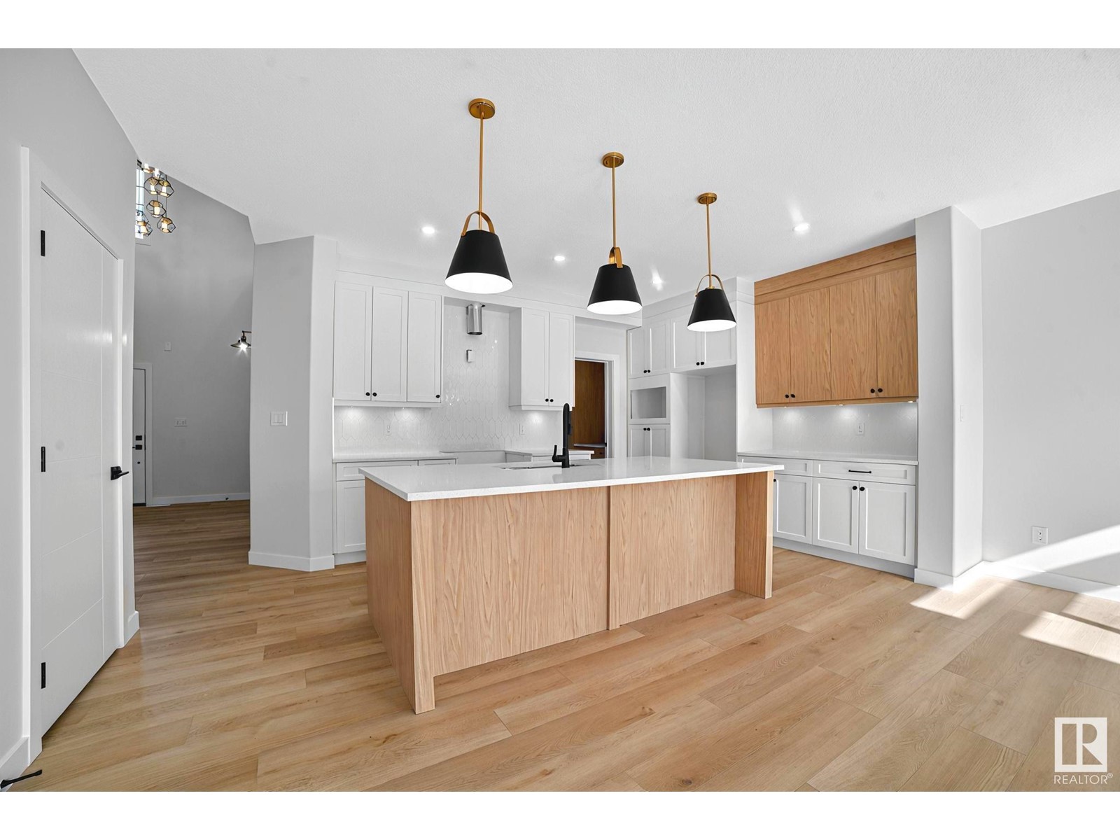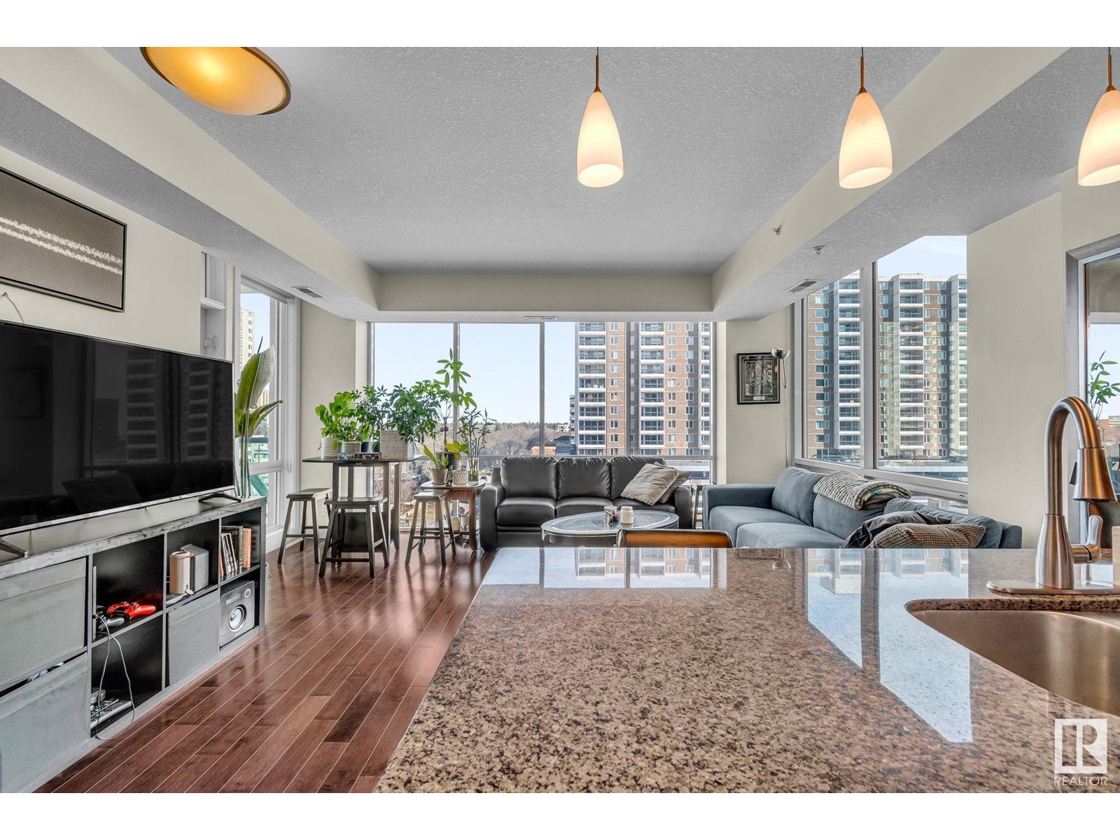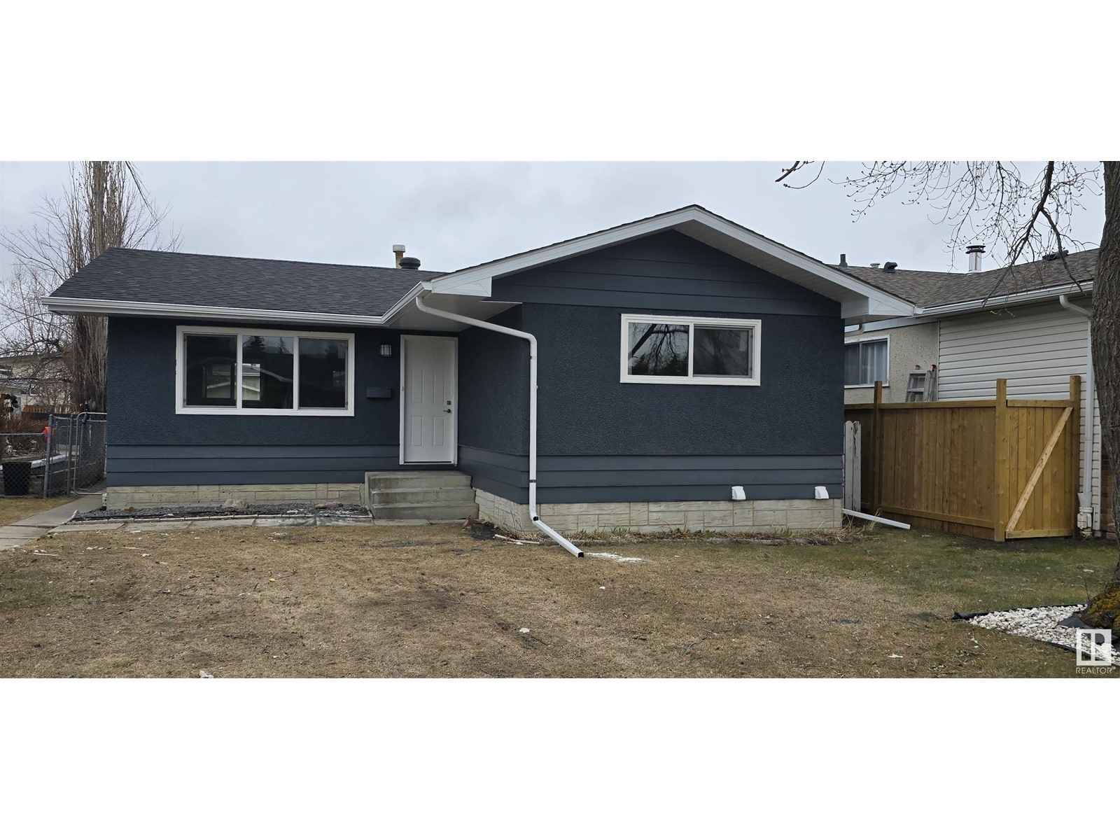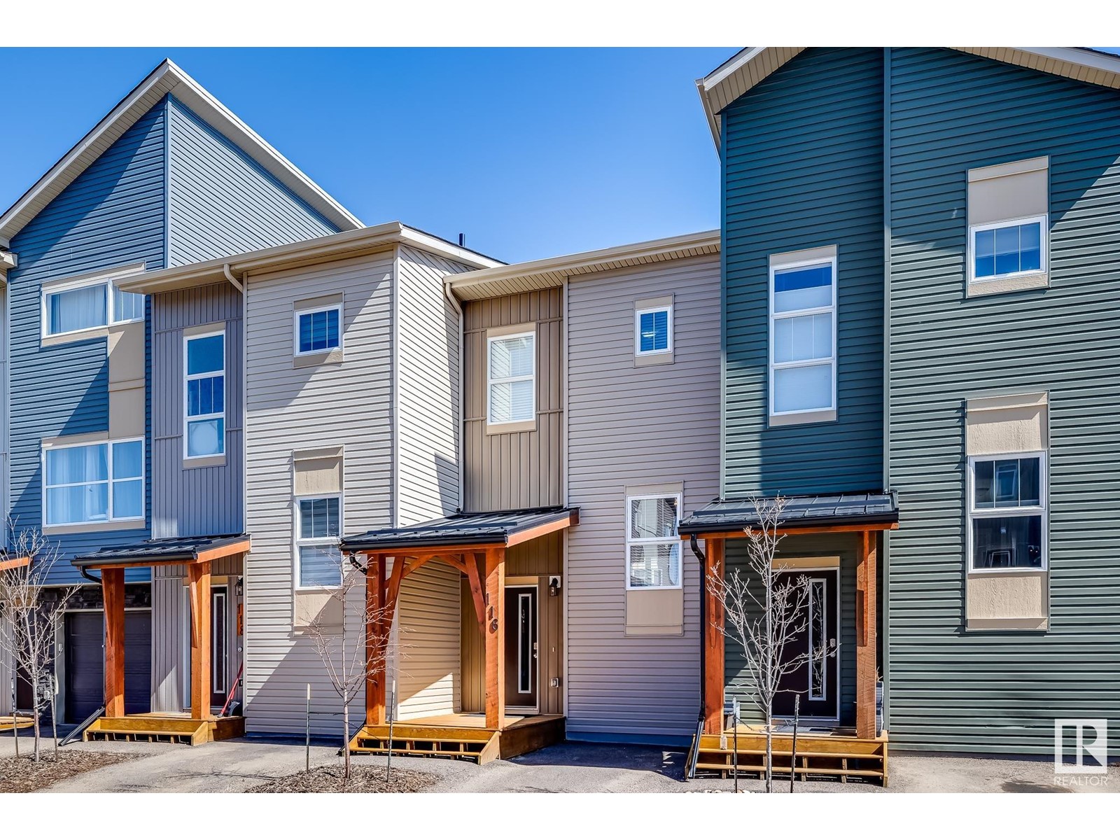looking for your dream home?
Below you will find most recently updated MLS® Listing of properties.
10005 99 Street
High Level, Alberta
Prime location at a prime price! If you have been dreaming of starting your own business venture ,NOW IS THE TIME !! Located just off the main street is where you will find this commercial building with a huge fenced yard site, regardless of whether you are looking for space for a front retail store or perhaps a storage or lumber yard? It is all here for you just waiting to turn your dreams into a reality ! (id:51989)
RE/MAX Grande Prairie
142 Larch Crescent
Leduc, Alberta
Step into luxury in this stunning 2370 sq. ft. home in the desirable community of Woodbend, Leduc. This 2-storey beauty offers a grand open-to-above foyer, spacious great room with large windows, and a modern chef-inspired kitchen complete with a walk-through pantry, stainless steel appliances, and a stylish nook leading to the deck—perfect for entertaining. The main floor also features a mudroom off the double garage and a convenient half-bath. Upstairs, enjoy a bright bonus room, three large bedrooms, and a luxurious primary suite with a spa-like ensuite and dual walk-in closets. Each bedroom comes with its own W.I.C., offering ample storage space. With elegant finishes, a family-friendly layout, and thoughtful design throughout, this home blends comfort, style, and functionality. Located near parks, schools, and walking trails—this is the lifestyle upgrade you've been waiting for! (id:51989)
Exp Realty
#204 10728 82 Av Nw
Edmonton, Alberta
Welcome to The Garneau! A Vibrant location in Historic Building on Whyte Ave! So many restaurants, coffee shops, and services at your doorstep. Short commute to University of Alberta, NAIT, MacEwan University, and River Valley. On one level. A Chef's kitchen open to living and dining areas is made for relaxed living and/or entertaining. 2 spacious bedrooms each have walk in closets and large windows to enjoy natural light. The large 4 piece bathroom and spacious utility/laundry room, along with a very large balcony to finish this perfect layout. Upgrades include: Hot Water Heater 2021 and Toilet 2022 (id:51989)
Schmidt Realty Group Inc
420, 649 Marsh Road Ne
Calgary, Alberta
Nestled in the heart of Bridgeland, this 1797 sqft residence seamlessly blends modern updates with timeless architectural appeal! Thoughtfully upgraded over the past five years, the home boasts new countertops, refreshed flooring, and bathroom renovations, including a fully updated main-floor bathroom. Stepping into the heart of the home—the kitchen—one is greeted by a bright and airy space designed for both function and style. A central island serves as a natural gathering place. Stainless steel appliances complement the space, and a corner pantry provides ample storage for all culinary essentials. The open-concept layout ensures effortless flow into the adjacent eating nook, making everyday dining and socializing a delight. The living room features soaring vaulted ceilings, creating an expansive and inviting atmosphere. A cozy corner fireplace anchors the room, while direct access to the back deck enhances indoor-outdoor living opportunities. For those seeking additional living space, the upper loft provides a great secondary area with vaulted ceilings that elevate its grandeur. With an open design that overlooks the lower level, the loft is bathed in natural light, creating a bright and welcoming retreat. Whether utilized as a media room, home office, or relaxation zone, this exceptional space adapts effortlessly to a variety of lifestyles. The primary suite is a serene sanctuary, while a well-appointed 4-piece ensuite with in-floor heating provides privacy and comfort. The secondary bedroom, also featuring vaulted ceilings, continues the home’s theme of spaciousness and natural light, making it an inviting and comfortable retreat for family members or guests. Completing this space is in-suite laundry and a secondary bathroom with in-floor heating. With assigned parking for convenience, comfort and practicality are at the forefront of this exceptional property. With its spacious layout, quality updates, and inviting ambiance, it is truly a place to call home. (id:51989)
RE/MAX First
10534 135 St Nw
Edmonton, Alberta
Pristine Executive Craftsman Style Two Storey in Glenora! Situated on a large lot on a quiet, tree-lined street is this Award Winning Infill, featuring nearly 4,300 sqft of living space. No expense was spared in the custom build process - feel the quality of high end materials used throughout: imported Italian tile, luxurious hardware, custom cabinetry & more. Through the front door is a beautiful two storey front foyer. Then, the space opens beautifully w/ a large chefs kitchen with Towne and Countree Cabinets, Decore / Icon / Miele appliances, a large island with honed granite counters. The kitchen overlooks the perfectly landscaped backyard and enjoys tons of natural sunlight from high end windows & skylights. Next is the dining area - perfect for entertaining. Then the living room & family room each with a fireplace. Main floor is complete with a powder room & office / den. Upstairs: a full bath & three bedrooms including the primary with walk-in closet and spa-like en-suite. Fully finished Basement! (id:51989)
RE/MAX Excellence
75 25214 Coal Mine Rd
Rural Sturgeon County, Alberta
EQUISITE DESIGN & LUXURY FINISHES THROUGHOUT. Welcome to highly sought after GREYSTONE MANOR & set your sites on YOUR DREAM HOME. STUNNING WALKOUT BUNGALOW w/over 4750 sq ft of livable space, tucked away in BREATHTAKING acreage-like setting. Developed basement with in floor heating(Rec Room/FULL BAR/2bdms/4pc bath/theatre/gym/custom wine servery). OVERSIZED TRIPLE CAR GARAGE (111.8 m²) w/drains, electric plug-in, polyaspartic floor coating & overhead to back yard. Updates include newer washer, dryer, dishwasher, boiler system & water irrigation system. Rich finishes throughout include, hardwood floors, crown molding, stone feature wall & gas F/P, pot lights, iron spindled railing, oversized ceramic tiles & windows for myriad of natural light. Kitchen of distinction boasts incredible espresso cabinetry, upscale SS appliances w/gas cooktop & built-in oven/microwave, large centre island, quartz countertops, jaw dropping walk-thru pantry/laundry/mudroom & access to balcony with remarkable picturesque views. (id:51989)
Real Broker
#606 10055 118 St Nw Nw
Edmonton, Alberta
Serenity on Jasper Avenue – This 2 bed, 2 bath condo with underground parking offers the perfect blend of comfort and urban convenience. Located just west of Downtown and the Ice District, enjoy incredible walkability to shops, restaurants, cafés, the Brewery District, Manchester Square, and the vibrant 124 St area with its Gallery Walk and Farmers’ Market. Inside, you'll find granite counters, in-suite laundry, and a balcony with east and west city views. A shared 2nd-floor terrace is perfect for summer lounging. Quick access to buses, the LRT, MacEwan, U of A, and NAIT makes commuting easy. One pet allowed with board approval. Live the best of city life—welcome home! (id:51989)
The Foundry Real Estate Company Ltd
125, 270 Nolanridge Crescent Nw
Calgary, Alberta
Amazing opportunity to lease 1587 sqft on second floor retail/office zone. Take this opportunity to join hands to complement main floor esthetician business. Unlimited opportunity to have Medical office, Massage clinic, salon, barber shop, Spa, Nails and Salon. But welcome to bring your own business. Seconds away from Beacon hill plaza that has defined shopping characteristic in the area already. Current mix includes restaurants, vet clinic, grocery store etc. Great visibility. (id:51989)
Royal LePage Solutions
356 Prestwick Heights Se
Calgary, Alberta
Welcome to 356 Prestwick Heights SE! Full of character and charm, this meticulously maintained fully developed 4 bedroom, 2.5 bath home offers over 2100 sq ft of developed living space, is tucked away on a quiet street, and comes with a dream garage that is truly one of a kind! As you enter you immediately notice the care this home has received over the years. Tile leads you throughout the main level complete with a large bright front dining room that can double as an office or front sitting room and into the kitchen that includes an eat-up bar, pantry, and breakfast nook. Adjacent to the kitchen you will find a cozy living room with vaulted ceilings, a gas fireplace, and oversized south-facing windows that provide an abundance of natural light. Vinyl plank stairs lead you to the upper level where it continues into all three bedrooms including a large primary bedroom with a walk-in closet. Finishing out the upper level is a bright 4 piece main bath with a skylight, soaker tub, and a separate shower. The fully developed lower level has vinyl plank flooring with a 4th bedroom, a large rec room, and a 3-piece bath with in-floor heat! Never run out of hot water with the recently installed hot water on-demand system! Head outside to your backyard oasis with a stamped concrete patio, low-maintenance artificial grass, a bbq gas line, and a massive dream garage that is made for working/entertaining. Complete with an overhead door with a bar area that opens into the backyard, epoxy floors, a boiler with in-floor radiant heat, 220 power, pot lights, is fully finished with tongue and groove pine, and has an 8' overhead door for any large vehicles! Close to amenities, schools, parks, and pathways, book your showing today to see all of the wonderful things this home and Mckenzie Towne have to offer! (id:51989)
RE/MAX First
14807 95a St Nw
Edmonton, Alberta
Investors! First Time Home Buyers this FULLY RENOVATED Bungalow with a FINISHED BASEMENT in the community of EVANSDALE near NORTHGATE features 3 Bedrooms and 1.5 Bathrooms on the Main Level and 2 Bedrooms and a Full Bathroom in the Basement. This house offers a Large Bright Living Room, New Kitchens on both floors with stainless steel Appliances and quartz countertops, New flooring throughout, New paint, New Windows, and New light Fixtures. Fully Fenced Backyard with Double Detached Garage. The prime location is near schools, shopping centers, and transportation. (id:51989)
Maximum Realty Inc.
#116 401 Southfork Dr
Leduc, Alberta
Discover the charm of this clean and well kept 2-bedroom, 2-bathroom townhouse nestled in the highly sought-after community of Southfork. Designed for comfort, the main floor boasts an open-concept layout that invites an abundance of natural light, creating a warm and inviting atmosphere. Step out onto the rear deck, which offers views of the greenspace—perfect for relaxing or entertaining. Upstairs, the spacious primary bedroom serves as your personal retreat, complete with a walk-in closet and a 4-piece ensuite bathroom. The lower level offers even more space and convenience, featuring a generously sized second bedroom, a laundry room, ample storage space, and a second bathroom. Close to schools, shopping, the International Airport, playgrounds and easy highway access. (id:51989)
Maxwell Progressive
631 Howatt Dr Sw
Edmonton, Alberta
Luxurious custom built 2 story home in the prestigious community of Jagare Ridge. WALKOUT BSMT! backing on the Natural Reserve. Great curb appeal w/ stucco/stone exterior & professional landscaping. Crafted by Carriage Custom Homes. Blends luxury, functionality & warmth. Main floor features a spacious foyer w/ 19’ ceiling, Gorgeous spiral staircase, hardwood floors, MAIN FLOOR PRIMARY BEDROOM, 4 piece ensuite, and two piece powder room, Family room, form Living & dining room. Chef’s kitchen w/ lots of cabinets, lrg center island, highend KitchenAid appliances. Upstairs has a bonus rm, laundry & primary suite has a 5 pc luxurious ensuite leading to a pvt balcony. TWO more bdrms w/ 4 pc ensuite bath. Upstairs. including a 2nd primary suite. Walkout unspoiled Basement is waiting for your personal touch. Backyard is professionally landscaped w/ a covered deck/patio with double sided fireplace, – perfect for summer gathering. Side entrance to the basement through an extra wide triple attached garage. (id:51989)
Homes & Gardens Real Estate Limited











