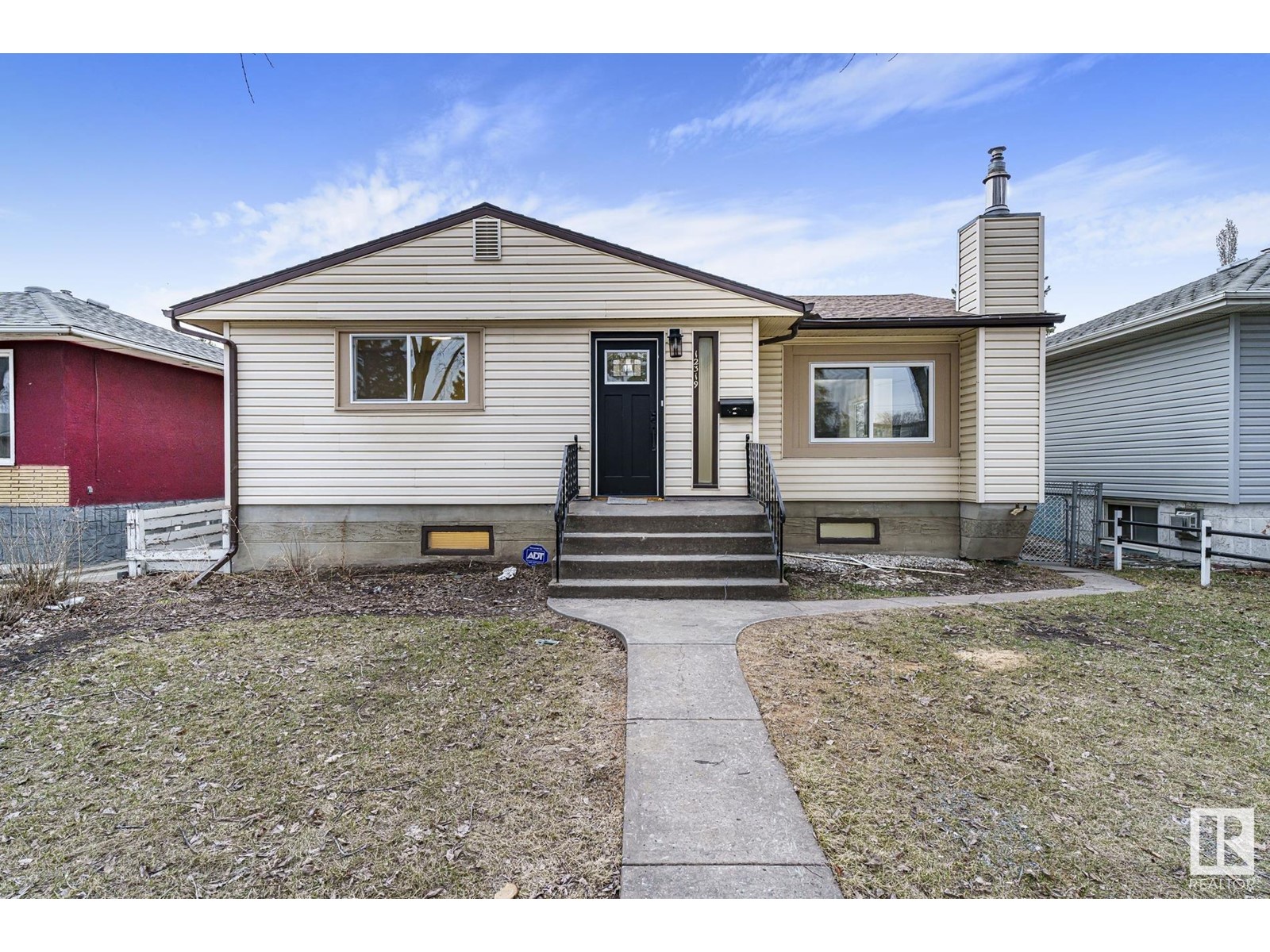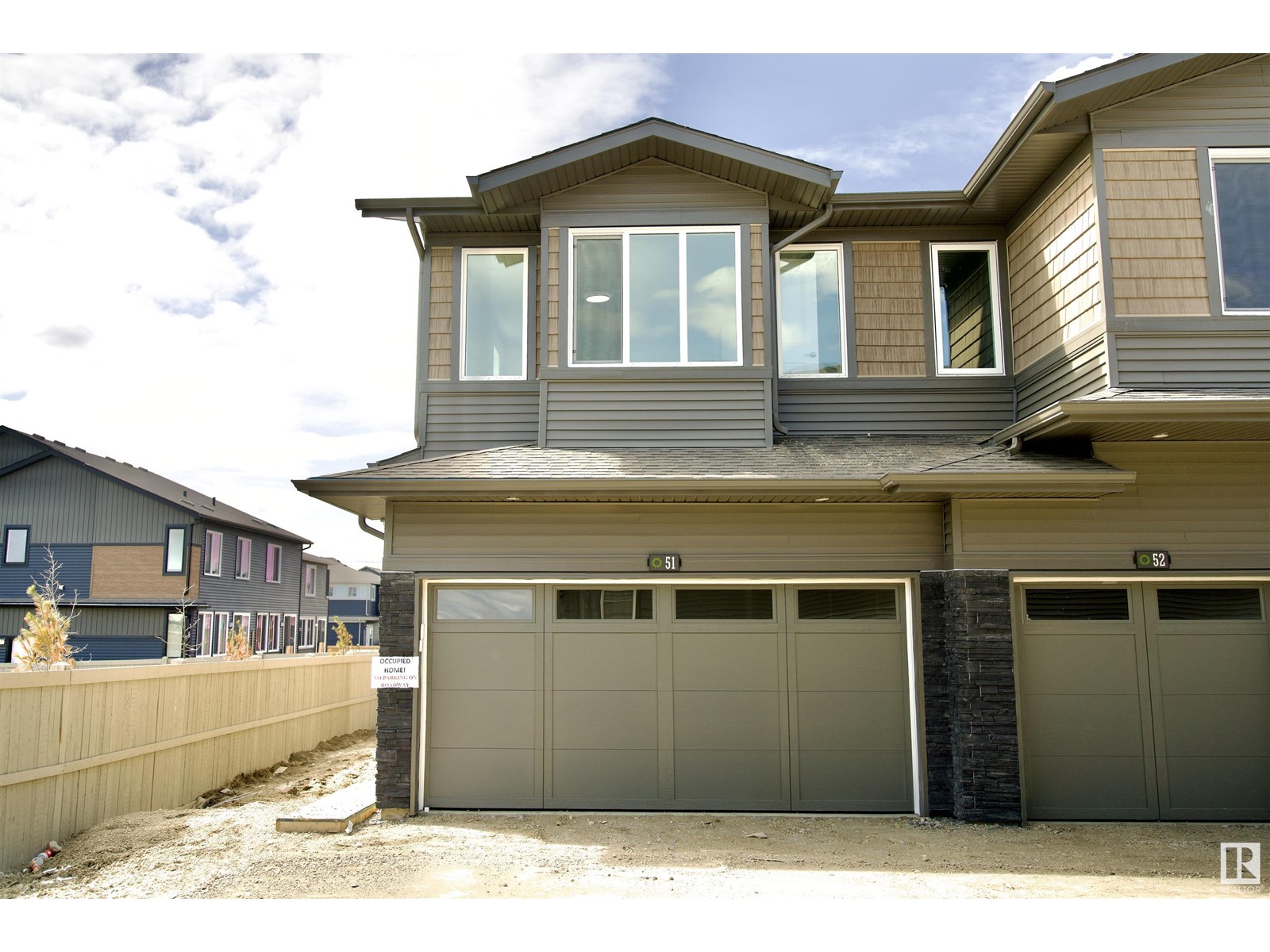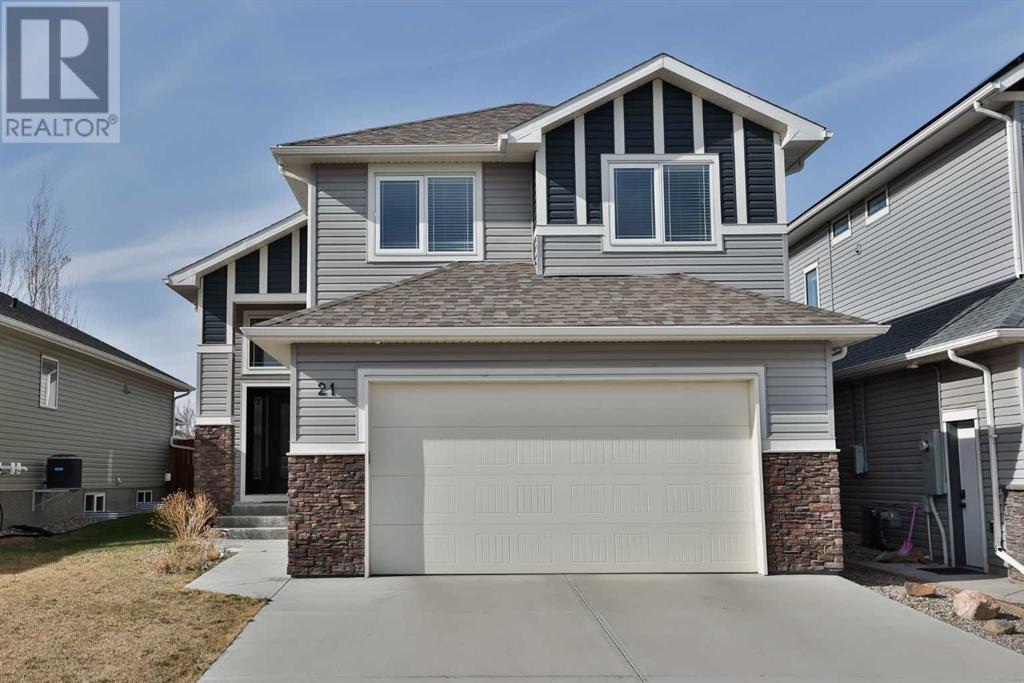looking for your dream home?
Below you will find most recently updated MLS® Listing of properties.
21335 89 Av Nw
Edmonton, Alberta
Welcome to this inviting two-storey home in desirable Suder Greens! Featuring 4 bedrooms and 3.5 bathrooms, the charming front porch sets the tone for relaxing mornings and summer evenings. Inside, the spacious living room offers a cozy corner gas fireplace—perfect for gatherings. The bright dining area welcomes guests with ease, while the main floor includes a laundry room and convenient 2-piece bath. Upstairs, you'll find well-sized bedrooms, and the fully finished basement adds extra living space with under-the-stairs storage. Enjoy the south-facing backyard and double detached garage. With quick access to the Henday, Whitemud Drive, Costco, and more, this home is full of potential and ready for your personal touch! (id:51989)
Maxwell Challenge Realty
12319 96 St Nw
Edmonton, Alberta
A perfect opportunity for first-time buyers or savvy investors! This fully upgraded home in Delton features two furnaces, double detached garage, basement kitchen, and separate rear entrance. Enjoy peace of mind with brand new windows, doors, flooring, cabinets, vanities, appliances (up & down), new hot water tank, central A/C, and shingles done in 2020. Bright main floor with built-ins and plenty of space. Minutes to NAIT, LRT, downtown, and more. Move-in ready with incredible value! (id:51989)
Exp Realty
6236 Township Road 322
Rural Mountain View County, Alberta
Charming Hobby Farm with Thriving Kennel Business on 5.96 Acres – Bergen, ABWelcome to this unique and versatile 5.96-acre hobby farm nestled in the heart of Bergen. This picturesque property features stunning landscaping with mature trees, flowering shrubs, and serene green space, offering a tranquil country lifestyle just minutes from town.The character home, estimated circa 1954, is full of vintage charm, with three bedrooms and a fourth bedroom addition, two bathrooms, there’s plenty of room for family, guests, or a home office. The farmhouse kitchen is large and cozy with a wood burning stove in the living room, one downstairs bedroom and the other two on the upper level. There is an addition that could be a 4th bedroom but would also make a great office space. Ever wanted a butlers room, it’s a large pantry but plenty of storage for the canning and preserves.The home is well-maintained and ready to enjoy, new siding, new metal roof, with potential for further updates to make it your own.An added bonus is the established and reputable dog kennel boarding and 8 kennel cat house, business on-site. Known for its quality care and loyal clientele, this turnkey operation offers a fantastic opportunity for animal lovers or entrepreneurs looking to run a successful home-based business. The permit runs with the property.The acreage is fully fenced and serviced by crystal-clear spring water and streams runs through the property, there’s ample room for the variety of animals, including geese, turkeys, chickens, and llamas, goats and sheep and they will be staying where they call home, so please be an avid animal lover.Whether you’re looking to expand your hobby farm dreams or live a self-sufficient lifestyle, this property is ready for you.Features Include:•5.96 acres with mature landscaping and privacy•44 x 36 shop with radiant gas heat, currently set up with 9 kennels but has capacity for up to 18 kennels.•3-bedroom character home + 4th bedroom addi tion, gorgeous under-covered deck and many lilacs, perennials - Ask for the summer pictures.•Active dog kennel business with strong reputation•Spring water supply•Fenced pastures and space for multiple animal types•Scenic Bergen location with easy access to the town of Sundre that has all the services and amenities with a great school, aquaplex, arenas, and excellent medical facilities and hospital. Don’t miss this rare opportunity to live, work, and thrive in one of Alberta’s most beautiful rural communities. (id:51989)
Real Broker
3405, 3727 Sage Hill Drive Nw
Calgary, Alberta
This TOP FLOOR 2 bedroom, 2 bathroom condo is located in popular Sage Hill in the well maintained "Mark 101" by Shane Home, walking distance to shopping and amenities! Features include 9 foot ceilings, Luxury Vinyl Plank flooring and quartz counter tops throughout , vinyl windows with sleek blinds, and in-suite laundry. As you enter the unit, you will find a 4 piece bathroom, and the laundry closet. The modern Kitchen has a functional and warm feel, with dark brown laminate finished cabinets, quartz countertops, modern white subway tile backsplash and stainless steel appliances. Opening on to the kitchen is the family room with a large, bright, sunny window and a patio door leading to your private covered balcony, with gas line roughed in. The primary bedroom has an en-suite bathroom and double closets. The second bedroom is across the family room from the primary allowing for maximum privacy. This unit also includes 1 titled underground parking stall, a storage locker, and there is secure bike storage available in the parkade. Condo fees are affordable and include heat/water/sewer. Located just steps away from public transit, shopping, restaurants, and many other amenities, this is a GREAT place to live OR a wonderful investment property. (id:51989)
Royal LePage Mission Real Estate
#51 2710 66 St Sw
Edmonton, Alberta
This private end-unit townhouse in a prime location offers rare peace with only one neighbor and beautiful park views. With 1175 sq ft of living space, this southwest-facing corner unit is filled with natural light from large south-facing windows and includes a private SW patio for relaxing evenings. The upgraded double attached garage adds convenience and value. Inside, enjoy a wide, modern kitchen with quartz countertops, stainless steel appliances, a large pantry, and an eating bar—perfect for hosting guests. The open dining area leads to a west-facing deck, while the sun-filled living room and a 2-piece bath complete the main floor. Upstairs features a spacious primary bedroom with a walk-in closet and 4-piece ensuite, plus two additional bedrooms, a 3-piece bath, and second-floor laundry. The unfinished basement offers future development potential. All just steps from groceries, banking, parks, schools, and more! (id:51989)
Cir Realty
279, 133 Jarvis Street
Hinton, Alberta
This is an affordable mobile with lots to offer! It has 3 bedrooms and 1 bathroom. The mobile features a spacious living room and workable kitchen. The outside has updated vinyl siding and a peaked asphalt shingled roof. There is a very large fully fenced yard with a storage shed, and room to park 4 vehicles. This is located close to grocery stores and Hinton's hill amenities. (id:51989)
Royal LePage Andre Kopp & Associates
29 Link Court Sw
Medicine Hat, Alberta
Welcome to this bright and modern 2-bedroom, 1.5-bathroom condo located in the SW Hill neighborhood. With stylish updates and thoughtful upgrades already completed, this home is ideal for first-time buyers, investors, or anyone looking for low-maintenance living in a prime location. Step inside to find an updated kitchen (with new flooring) that blends style and function perfectly. The kitchen area leads out to your brand new private balcony, offering the perfect space to relax outside. Enjoy peace of mind with a hot water tank that's just 2 years old, a new electrical panel, and the convenience of an assigned parking stall plus visitor parking. There's also a bus stop right outside the unit, making transit simple and accessible. Situated close to the river, downtown Medicine Hat, the hospital, and walking trails, this location combines lifestyle and convenience. Don’t miss this turnkey opportunity in one of Medicine Hat’s most established neighborhoods—book your showing today! (18+ age requirement) (id:51989)
Exp Realty
21 Riverford Close W
Lethbridge, Alberta
Welcome to 21 Riverford Close! This amazing bi-level is perfect for a growing family and has plenty to offer. The main level features a fantastic Kitchen (with a gas stove), a huge Dining Area, and a Living Room that features big windows, a fireplace and built-in shelving. Also on the main level is your huge Primary Suite. Boasting a massive walk-in closet as well as a dual-vanity, five-piece Ensuite. The main-floor Laundry completes the level. The upper level has a spacious landing area, two large Bedrooms and a four-piece bath. The lower level is amazing, with 9 ft. ceilings, two huge Bedrooms (both with walk-in closets), a four-piece Bathroom and a great Family Room that has an additional fireplace. The Utility room features an abundant amount of storage. The Garage is nearly 27ft. deep so fitting a large vechicle should be no problem. As well, the Garage is insulated, drywalled and painted. Located in quiet close in Riverstone, there is minimal traffic providing a serene living environment. Located just a stones throw to the dog park, you have access to the parks and trail systems that make Riverstone so desirable. (id:51989)
Century 21 Foothills South Real Estate
4701 46 Av
St. Paul Town, Alberta
All the major updates are done - just move in and enjoy! This charming, modern home sits on a spacious corner lot and is loaded with character. Step into the inviting living room, highlighted by a one-of-a-kind feature wall, then flow into the bright dining area and stylish kitchen, complete with white cabinetry and stainless steel appliances - perfect for entertaining and family time. Durable, easy-care flooring runs throughout the main floor, and the beautifully renovated bathroom adds a touch of luxury. Each of the 3 main floor bedrooms showcase unique design elements you won’t find anywhere else. The fully finished basement matches the main floor’s quality, offering a cozy family room, 3-piece bath, and 2 additional bedrooms. Outside, enjoy a fenced backyard, nearby playground, and walkable access to schools and downtown. Updates include shingles, siding, furnace, windows, HWT, electrical and more. Your ideal home awaits! (id:51989)
Century 21 Poirier Real Estate
806, 2005 Luxstone Boulevard Sw
Airdrie, Alberta
Welcome to this light and bright END UNIT townhouse that shows excellent with 1662 sq ft of finished living space, this move in ready home includes a fully FINISHED BASEMENT, 2 parking stalls directly in front of the property and this home has many updates throughout including luxury vinyl plank flooring, light fixtures, new carpet & fresh paint - This is a rare find right now in Airdrie, to get an end unit with a finished basement and in this condition for a townhouse! The main floor with updated light fixtures rocks a large living room and with it being an end unit with more windows the natural sunlight makes this an incredibly bright space that flows seamlessly into the dining room, kitchen and main floor half bathroom. Upstairs you'll be pleased with the spacious primary bedroom retreat that easily fits a king sized bed plus your other associated furniture and the primary bedroom has direct access to the upstairs 4 piece bathroom. Down the hall you'll find two more spacious bedrooms. The fully finished basement has a family room perfect for movie nights, an office space, entertaining, as an extra bedroom (currently has a Murphy bed that is included!) or as an exercise space that is adjacent to the laundry room and yet another full bathroom with a beautiful tiled shower! The thoughtfully developed basement also has a storage room next to the mechanical room to optimize the space! This is an opportunity to own and live in a home that is tough to find right now and it comes with a quiet location in this complex with mature trees and it backs a walking path. This property must be viewed to fully appreciate the value that it provides! (id:51989)
Grassroots Realty Group
6 Sturtz Ho
Leduc, Alberta
FULL LEGAL BASEMENT SUITE WITH A SEPARATE SIDE ENTRANCE & 6-SOLAR ROOF PANELS In this amazing F/Finished 2Storey, 4Bdrms/4Baths, w/well over 2100Sq.Ft of Living Space on a 5400Sq.Ft. PIE LOT w/an Oversized 24X20 GARAGE w/EV CHARGING & RV PARKING! Upon you entering the front door you are greeted w/a 2ft extended area with VINYL PLANK FLOORING throughout the main floor in the cozy living room & dining room with seating for 8+Guests along with a GOURMET KITCHEN with 5-S/S Appliances & a 6-Burner GAS STOVE & QUARTZ Counter Tops & an Island, & a 2pc Powder Room off the backdoor. The upper floor has 3Bdrms w/an Oversized Primary Bdrm that has a WALK-IN CLOSET & A FULL 4pc ENSUITE. Along w/an UPPER LAUNDRY ROOM for convenience living. The SEPARATE SIDE ENTRANCE 1-Bdrm BASEMENT SUITE has a FULL KITCHEN with 5-S/S Appliances, & it's own LAUNDRY ROOM. There is a Lockoff Utility Room that has 2-FURNACES, 2-ON DEMAND HWT & HRV AIR SYSTEM. Great Family Neighborhood with walking distance to K-9 Schools & Shopping! (id:51989)
Maxwell Polaris
3050 New Brighton Gardens Se
Calgary, Alberta
END UNIT | QUIET EXPOSURE | DOUBLE GARAGE | Located in the awesome family community of New Brighton! This is definitely one of the best locations in the complex! End unit facing a private courtyard and siding onto an alleyway. Minutes from shopping, schools, restaurants, transportation & all the amenities offered at the New Brighton Club House! Cute little front yard with a white picket fence, and walk into an open airy plan with tons of natural light. The large living & dining rooms are open to the maple kitchen featuring black appliances & raised breakfast bar, wine storage racks & built-in china cabinet. Upstairs you will find double primary bedrooms each with full ensuites (and one with a walk-in closet!) The basement offers lots of storage with built-in shelving. Alley access for the double attached garage too! Enjoy the sunny west patio overlooking the courtyard plus a BBQ balcony off the living room. Come check this one out today! (id:51989)
RE/MAX First











