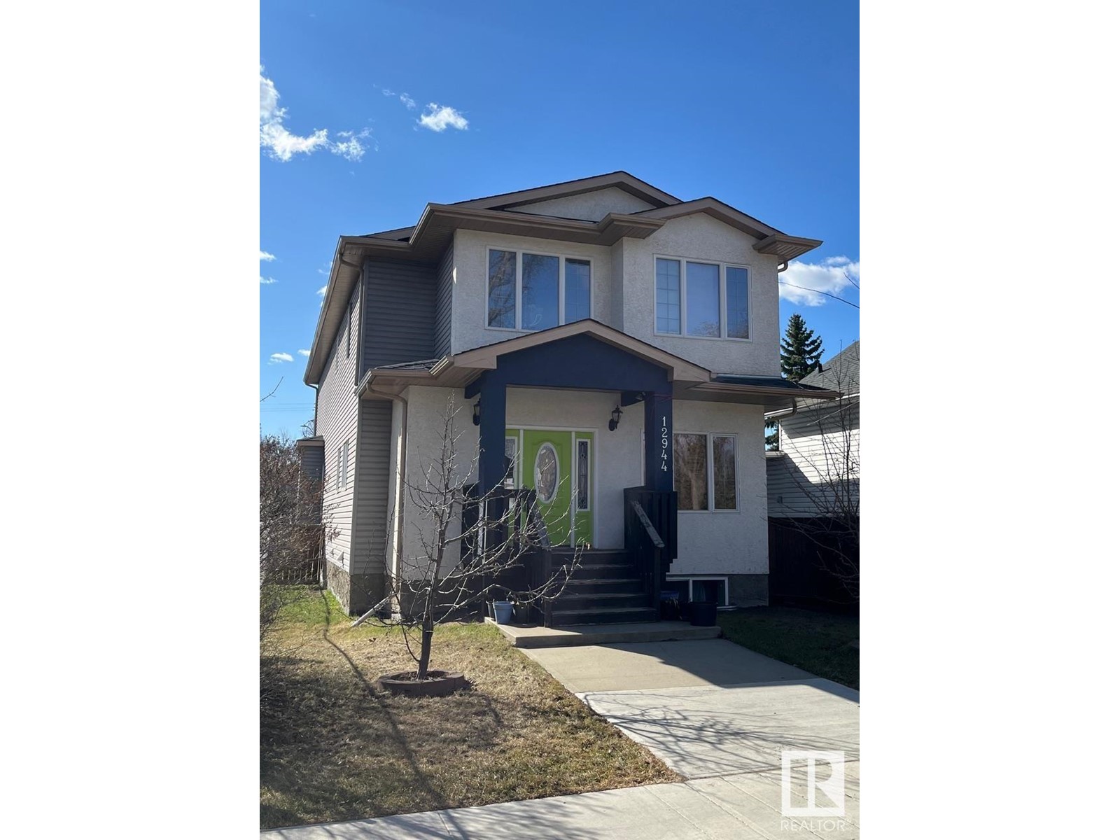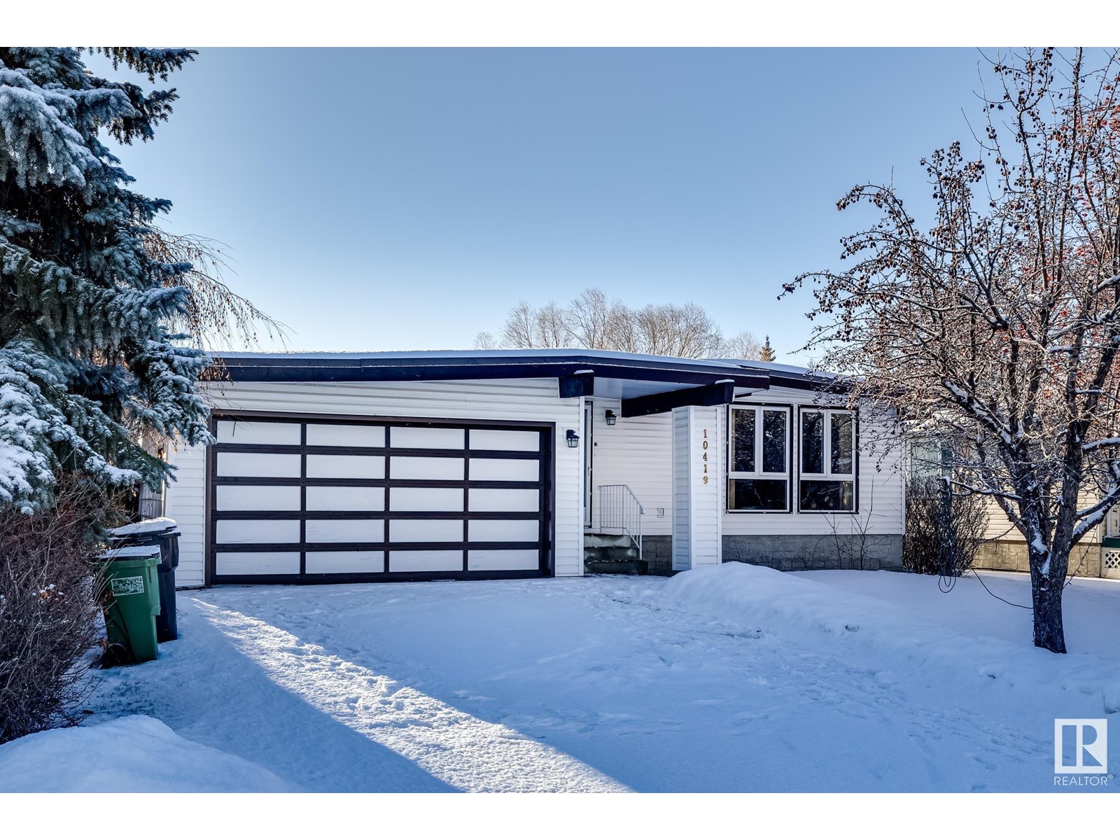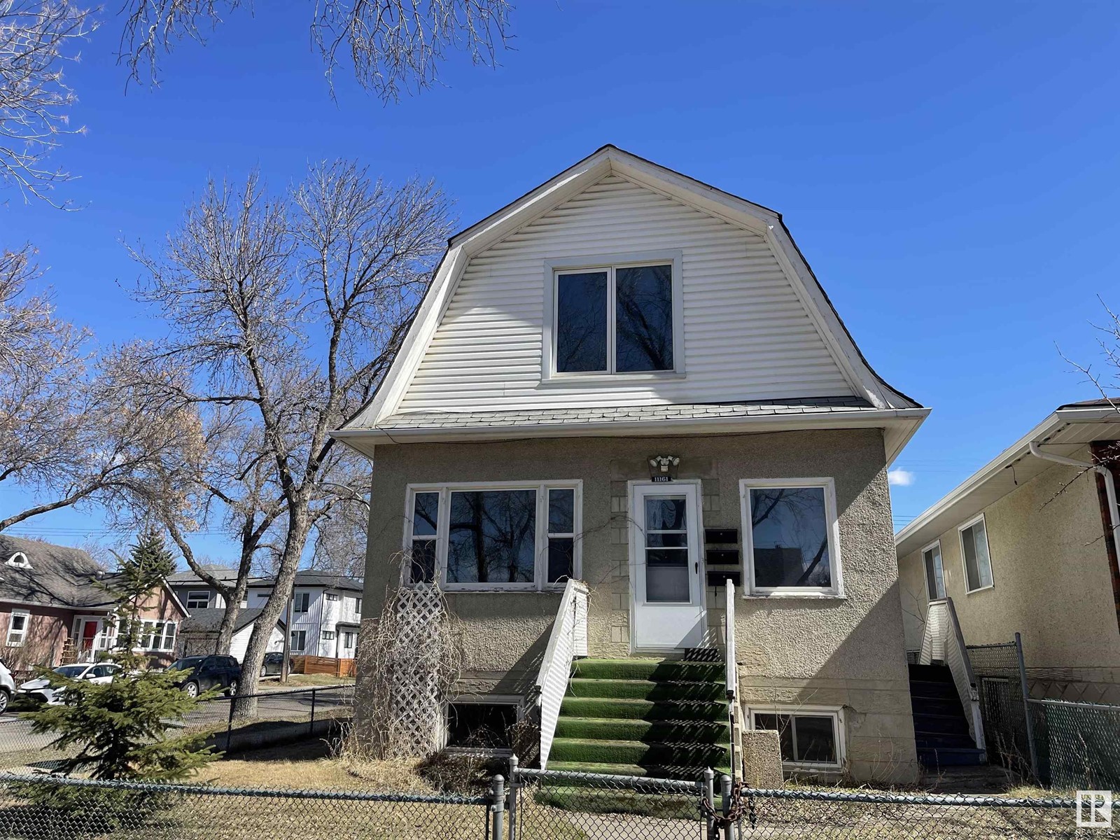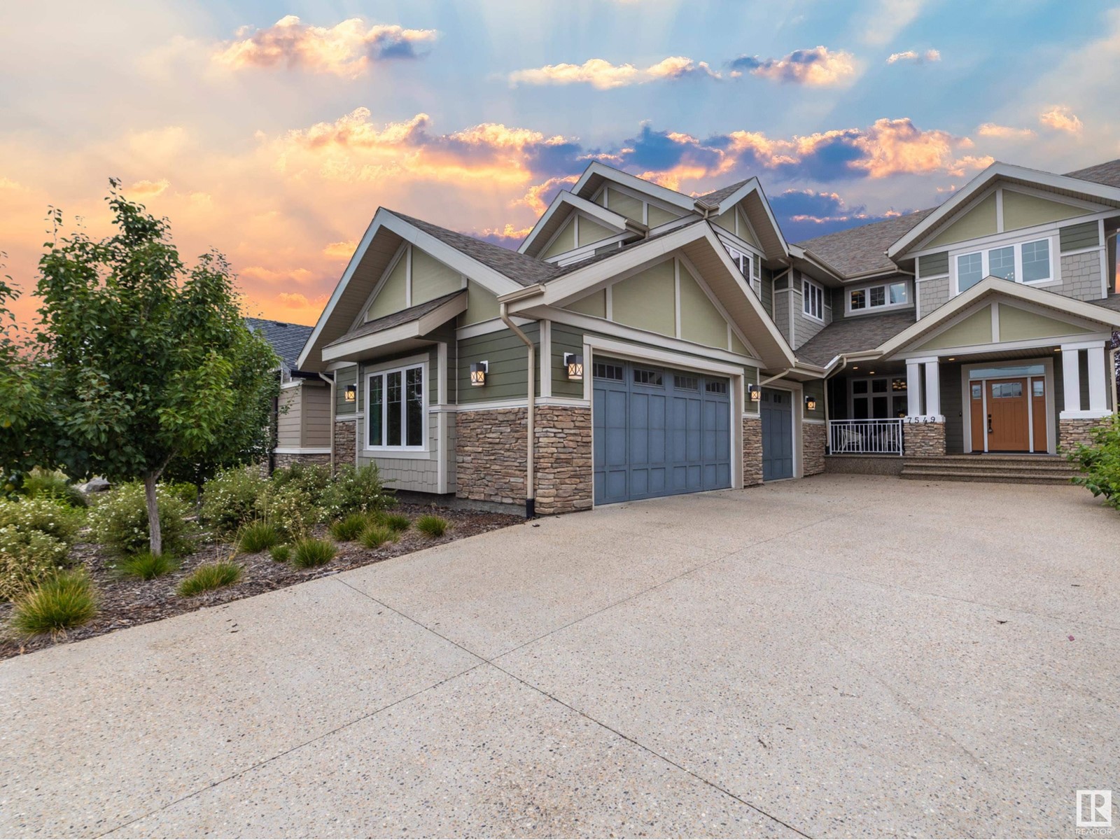looking for your dream home?
Below you will find most recently updated MLS® Listing of properties.
129 Tuscany Springs Landing Nw
Calgary, Alberta
Welcome to a rare opportunity to own in the desirable TANGLEWOOD VILLAS! These two storey Villas are rarely available for sale as they are tucked away in a private, natural ravine location nestled in with lovely, high-end detached homes. You will immediately feel the pride of ownership in this small community and love the beautiful, natural surroundings with pathways to enjoy all year long. This unit enjoys the perfect exposure for savouring your coffee with warm, morning sunshine on the forest facing deck and then In the afternoon, the home fills with west light thanks to large windows and a spacious, 2 storey foyer. The main floor enjoys a lovely, open plan with beautiful maple hardwood floors + cabinetry, stainless steel appliances and granite countertops. Just off the garage entry is the perfect spot for a half bath and separate laundry room offering ample additional storage potential! Up the sunny staircase to the 2nd floor, you'll discover a spacious primary bedroom that enjoys morning light, large walk-in closet and 4 piece ensuite where you can say goodbye to the stress of the day away in your roomy soaker tub! Two additional bedrooms offer a multitude of options from home office, fitness area or hobby space as well as a 4 piece bathroom. The lower level remains ready for the development that best suits your family's needs. This semi-detached home is truly a gem with 1860+ sq ft of immaculately maintained, move in ready living space. Tuscany is a thriving community thanks to it's stunning ravine location full of pathways with river views to explore, schools and shopping. You can also leave your car in the garage and enjoy a short walk to the Tuscany LRT station and the vast shopping/restaurants offered in the Crowfoot shopping area. The Tuscany Residents' Association/Club offers programming + amenities including: tennis courts, splash park, skateboard park, gymnasium, rinks and rental opportunities for special family events. Call your favourite Realtor to book your private viewing today! (id:51989)
Cir Realty
249 Hillcrest Drive
Fort Mcmurray, Alberta
Fantastic Location – Facing the Park! This charming home offers a warm and welcoming layout with hardwood flooring throughout the spacious living room, kitchen, and main floor primary bedroom. The bright and airy living room features a large front window that overlooks the park, creating the perfect space to relax or entertain. The eat-in kitchen is both functional and inviting, complete with a convenient eat-up island—great for casual dining or morning coffee. Down the hallway you will find a 4PC main bathroom, and 3 bedrooms including the primary bedroom with its own 2 PC ensuite bathroom. The basement is fully developed with 2 more bedrooms, a 3 PC bathroom, a laundry room and a large family room with wood stove and wet bar. Enjoy outdoor living with a fully fenced yard, a 2-tiered deck ideal for summer gatherings, and direct access to green space in the back. The garage features a rear addition that provides excellent storage options. Sold as is, where is. Don’t miss your opportunity to own a home in this desirable location with so much potential! (id:51989)
RE/MAX Connect
36 Selkirk Avenue
Hughenden, Alberta
Welcome to your serene oasis just a half hour drive from both Wainwright and Provost, located in the quiet Village of Hughenden. Nestled on 1.48 acres, this mobile home offers a perfect blend of in town and country living with stunning views just behind the property. As you enter the property, you'll be greeted by mature landscaping that adds both charm and privacy to you retreat. The spacious yard features a well-tended garden, ideal for those with a green thumb, as well as a chicken coop situated at the far end, perfect for fresh eggs right from your back yard. Inside this mobile home, you'll discover 3 bedrooms and two full baths. The open concept layout enhances the sense of space, with a modern kitchen featuring a large island that's perfect for cooking and entertaining. Cozy up during the colder months with two pellet stoves, providing warmth and saving you money on heating cost. Additionally, the property boast a 12x20 addition that serves as an ideal workshop for all your DIY projects or hobbies, giving you the flexibility and space to create. Whether you're looking to unwind in a peaceful setting or engage in your favourite activities, this property offers the best of both worlds. Don't miss the opportunity to call this place your home! (id:51989)
RE/MAX Baughan Realty
180 Auburn Meadows Walk Se
Calgary, Alberta
Welcome to this perfectly maintained 3-bedroom, 2.5-bathroom townhome in the sought-after lake community of Auburn Bay. Offering over 1,200 sq. ft. of thoughtfully designed living space, this 2-storey home is ideal for young families, first-time buyers, or savvy investors.The main floor features a bright, open-concept layout with quartz countertops, stainless steel appliances, and a built-in pantry cleverly tucked under the stairs. Enjoy year-round comfort with central air conditioning and the convenience of a double attached garage.Upstairs, you’ll find three spacious bedrooms, including a primary suite with a private ensuite and a second full bathroom. The laundry is located in the basement, keeping the main living areas free of clutter.Located in one of Calgary’s most desirable neighborhoods, this home offers access to Auburn Bay’s private lake, excellent schools, and all major amenities just minutes away.This original-owner home shows true pride of ownership and is completely move-in ready. (id:51989)
Real Broker
12944 119 St Nw
Edmonton, Alberta
Expansive multi-generational home with 4200sqof dev. living area, designed for large families. Features 9 bedrooms & 6 baths, offers privacy & communal living? Top Floor Highlights 4 beds, 3 ensuites & walk-in closets. Primary suite includes a 4-piece ensuite with deep tub, separate shower, walk-in closet suitable for a nursery. A loft area over the front foyer? Main Floor Features open-concept kitchen equipped with corner pantry, bar-height counter, & space for a wide fridge, in the dining & living areas with tray ceilings & a natural gas fireplace. 2 additional bedrooms, full bath, laundry, & a front office (possible 10th bedroom. Basement includes a full kitchen & bath, 3 beds, & potential for an in-law suite. Additional Features:Double-glazed PVC windows, High Eff. Furnace & HT, central vac. & extra-wide stairs connecting all levels. double garage, driveway parking for 3 vehicles. Fenced backyard, patio & fire pit, deck, covered porch & apple trees. Flooring includes hardwood, carpet & laminate. (id:51989)
RE/MAX Real Estate
10419 39 Av Nw
Edmonton, Alberta
This 3-bedroom, 2.5-bathroom home offers 1,200 square feet of bright and functional living space, perfect for families or those who love to entertain. Located in the community of Duggan, this property backs directly onto a beautifully landscaped greenspace, providing views and easy access to outdoor activities. The large backyard invites endless possibilities—whether you envision a vibrant garden, a playground for the kids, or a space to host unforgettable gatherings. Adding to its appeal are significant updates in 2015 including big ticket items such as a tankless water system, high-efficiency furnaces, windows, roof, paint, updated flooring and exterior siding plus last but not least THE LEGAL one-bedroom basement suite! Providing excellent rental income potential or a private space for guests. A double attached garage ensures convenience and plenty of room for parking and storage. Thoughtfully designed and ideally located, this home truly offers something for everyone. (id:51989)
Royal LePage Arteam Realty
112 Tuscany Way Nw
Calgary, Alberta
Welcome to this beautiful family home, located in the highly sought-after community of Tuscany, offering 3 bedrooms, 2.5 bathrooms, and a double attached garage. Recent updates enhance both comfort and peace of mind, including a hot water tank, carpets, and Ecobee smart thermostat. FOR ADDED SECURITY, a Ring doorbell camera, camera over the garage, outdoor lights with motion sensors, and a keyless front door lock have been installed.The main floor is filled with natural light and features a grand entrance, an open and airy floor plan with 9-foot ceilings, and a cozy family room with a gas fireplace. The kitchen is a central gathering space with a centre island and direct access to a spacious deck and PRIVATE BACKYARD BACKING AN ALLEY —perfect for entertaining and enjoying the outdoors. The appliances, including the fridge, stove, microwave and dishwasher were all replaced in 2021. Kitchen countertops and sink faucets were updated in 2023.Upstairs, you'll find two secondary bedrooms along with a luxurious primary bedroom complete with a large ensuite featuring a soaker tub and a walk-in closet. The spacious basement provides a great opportunity for future development to add even more living space.This DESIRABLE LOCATION is within walking distance to elementary and middle schools, a Catholic school, parks, and hiking trails. Nearby amenities include Starbucks, Sobeys, Home Depot, a pharmacy, local healthcare providers, and a dayhome, making daily errands convenient. The annual HOA fee provides access to the Tuscany Community Association (A SHORT WALK AWAY), which features fantastic amenities such as tennis courts, a splash park, skateboard park, gymnasium, outdoor skating rink, and more.With quick access to Hwy 1A and Stoney Trail, commuting is easy and weekend getaways are just a short drive away. For those who prefer public transit, a bus stop is conveniently located just a block away.Enjoy beautiful mountain views, fresh air, and a welcoming, family-fri endly neighborhood, filled with young families. This is the perfect place to plant roots and watch your family grow and thrive. (id:51989)
Exp Realty
#106 4911 50 Av
Leduc, Alberta
Excellent Location in downtown Leduc on the busiest intersection in the City. 1125 sq.ft. recently renovated space awaits your business. Parking on side and back of this property. Don't delay locating your business here. (id:51989)
Maxwell Heritage Realty
56 Elliot Crescent
Red Deer, Alberta
Great Fully Developed Home with a Walk Out Basement, 3 Bedrooms, and 2 Full Baths. Move In Ready with all appliances included. You will appreciate the Spacious Entrance and Living Room as you walk into this great home. French doors lead to the Huge Dining/Kitchen Area with an access door to the Fully Fenced Yard. There are 3 Good Sized Bedrooms on the Upper Floor, including an Large Master Bedroom with plenty of room a King-Sized Bed. The Beautifully Renovated Full 4 Piece Bathroom completes the upper floor area. You will love the Walk Out Family Room, a Great Pace to Relax with a Cozy Fireplace and Access to a Large Deck West Facing Deck. The Finished Basement provides another great space and includes a Flex Room/Office, Games Room, and plenty of extra Storage Space. The Low Maintenance Back Yard is a True Oasis, that includes a Gazebo with a Fire Pit and Storage Shed. There is also a convenient oversized access gate to the back alley. Numerous Upgrades Including; New Windows (2021), Shingles (2016), Front Door (2024), Basement Developed (2014-2015), Upper Floor Bathroom (2020-2021) Baseboards, Paint, and Newer Laminate Flooring. This home shows amazing and is Move In Ready. (id:51989)
RE/MAX Real Estate Central Alberta
11161 96 St Nw
Edmonton, Alberta
Perfect for the Investor or first time buyer! Unique opportunity knocks in this 2 Storey featuring 4 private non legal suites ready for immediate occupancy & your choice of tenants! The main floor is brightly laid out with a spacious entrance that leads to the open living room, dining room and newer white kitchen with a bedroom and 4-piece bathroom that complete this level. Separate private entrance leads to the upper level which contains a second living room, second kitchen, and an additional 2 bedrooms with a 3-piece bath. Basement is fully self contained & complete with 2 indivdual bachelor units, common laundry area & xtra storage! Situated on a corner lot for added privacy, large east facing back yard with double garage and plenty of parking. Great central location just steps to restaurants, transit, market shopping & more! (id:51989)
Homes & Gardens Real Estate Limited
7549 May Cm Nw
Edmonton, Alberta
Elevate your lifestyle with 7549 May Common! Nestled against a captivating ravine, this home is a showstopper at every turn. Over 3500 sqft + FF BSMT, it's a masterpiece boasting 4 beds & 3½ baths. Unleash your inner chef in the gourmet kitchen, while the private dining room adds a touch of elegance. Cozy breakfast nook, living room w/ FP, office, mudroom, & powder room. Upstairs features a bonus room, the main bath and 3 bedrooms. The primary is a haven of luxury w/ walk-in closet and lavish spa like 5pc ensuite. The FF BSMT is an entertainment haven with a 4th bed, 3pc bath, wet bar, family room, rec room & golf simulator room! Triple car garage adds convenience & backyard flows to ravine-side walking path. Top-notch appliances, granite counters, eat-in island, custom cabinetry, porcelain tile & engineered wood flooring. The exterior is stone & hardie board. Craftsmanship shines w/ meticulous attention to detail, setting this home apart. Nearby amenities, schools & Terwillegar Rec Centre. (id:51989)
Exp Realty
87 Aquila Way Nw
Calgary, Alberta
Beautiful and inviting, this stunning Jayman-built home is located in the sought-after Northwest community of Glacier Ridge. Surrounded by parks, playgrounds, and scenic walking paths, this new neighborhood offers the perfect blend of community and convenience. From the moment you step inside, you'll appreciate the thoughtful layout, quality craftsmanship, and modern design. The open-concept main floor is perfect for both everyday living and entertaining. At the heart of the home is a gorgeous gourmet kitchen featuring a central island with a flush eating bar, sleek stainless steel appliances, and high-end finishes. You'll love the KitchenAid French door refrigerator, gas cooktop, built-in wall oven and microwave combo, and the stylish cabinet hood fan. The spacious dining area flows seamlessly from the kitchen, making it ideal for hosting family dinners or casual get-togethers. The home’s layout is both stylish and functional, with the elevated kitchen overlooking the spacious lower living room. Here, soaring 11 ft ceilings and a beautiful feature fireplace create a warm, open atmosphere perfect for relaxing or entertaining. At the front of the home, a bright and versatile flex/den space with sleek glass wall and a door welcomes in an abundance of natural light through an oversized picture window—ideal for a home office, reading nook, or kid’s play area. Upstairs, you'll find three generously sized bedrooms, including a stunning Primary Suite complete with a large walk-in closet and a spa-inspired 4-piece ensuite featuring dual vanities and an oversized shower. For added convenience, the second-floor laundry is thoughtfully tucked just steps away. This Jayman-built home includes impressive standard features focused on comfort and energy efficiency—like six solar panels, BuiltGreen Canada certification, and a high EnerGuide rating. Enjoy clean air with a UV-C purification system, consistent airflow from a high-efficiency furnace with HRV, and endless hot water with a Navien tankless heater. Triple-pane windows provide excellent insulation, and smart home technology with Alexa adds modern convenience. With a detached double car garage, a professionally finished rear deck with a gas BBQ line, and fully landscaped yard, this low-maintenance home is move-in ready for you and your family. Don't miss the opportunity to live in this vibrant and welcoming community, your dream home is waiting! (id:51989)
Century 21 Bamber Realty Ltd.











