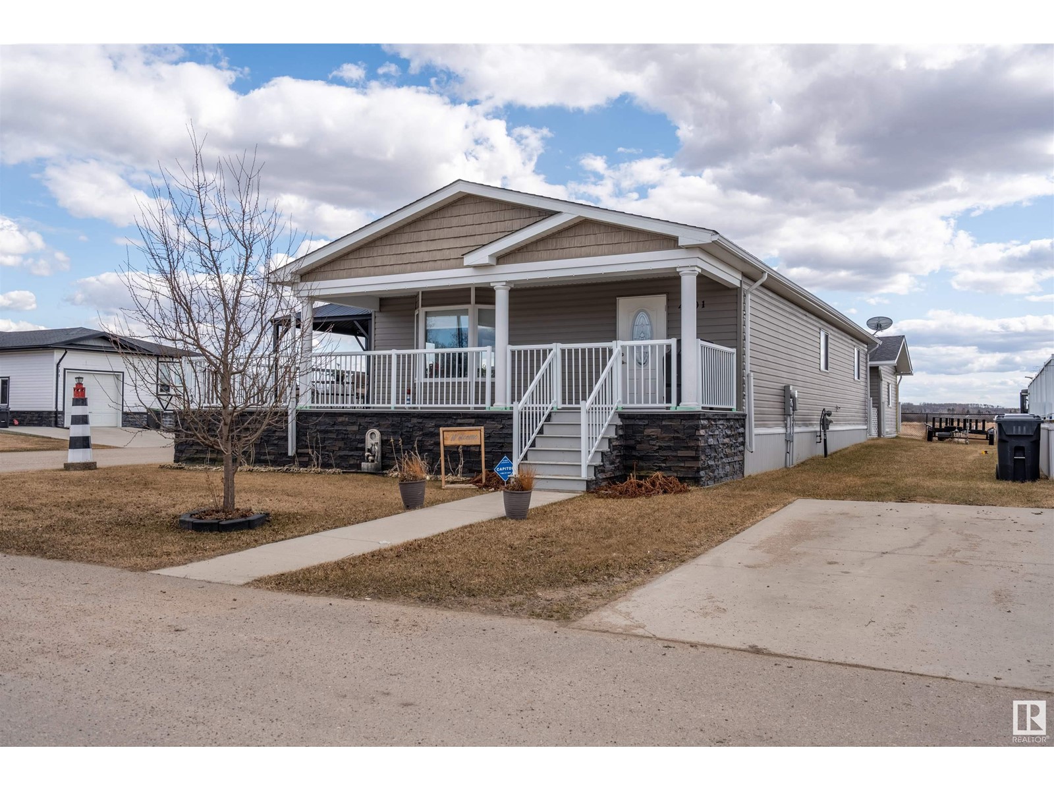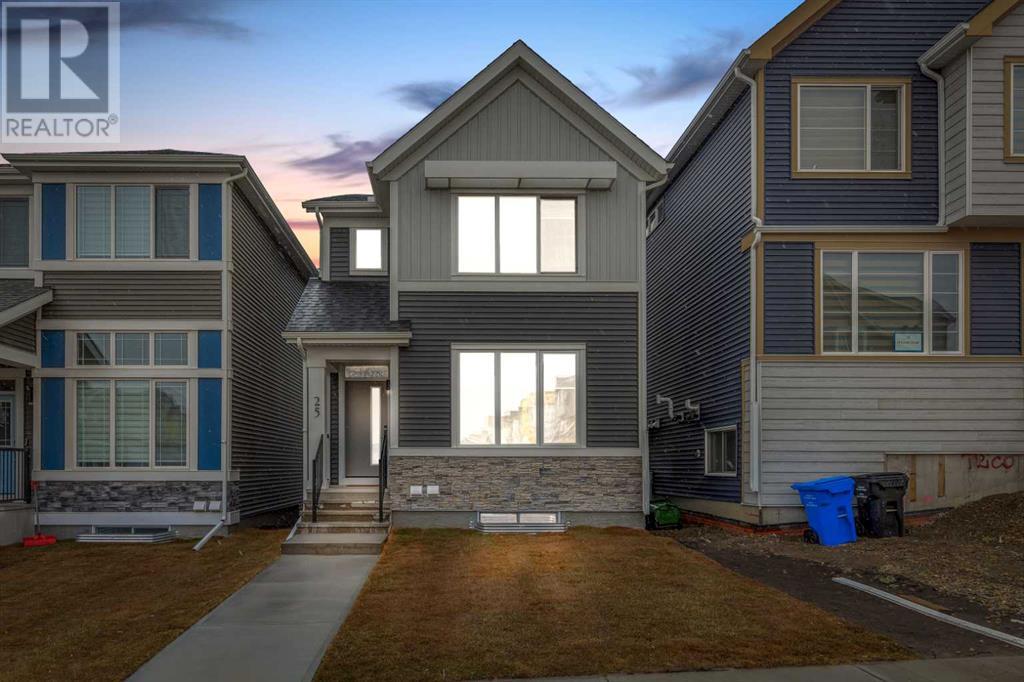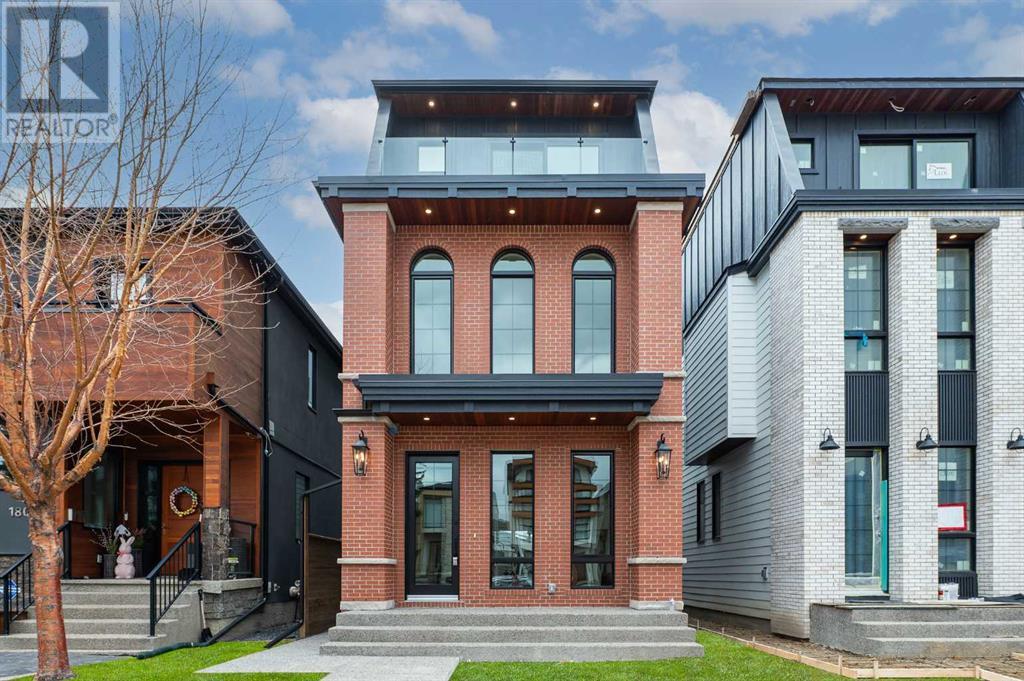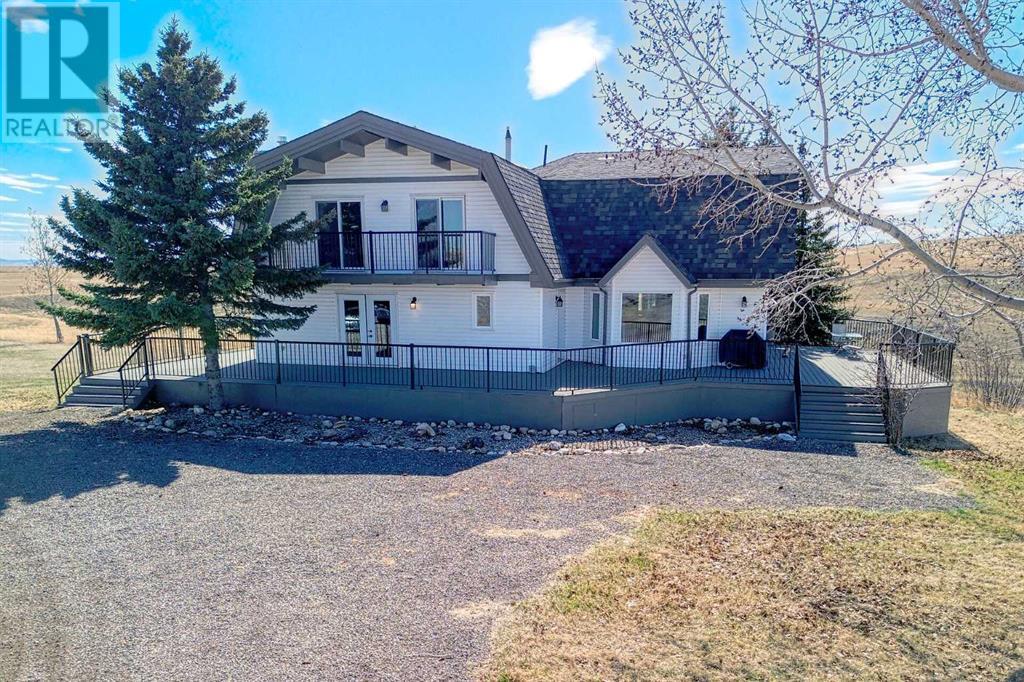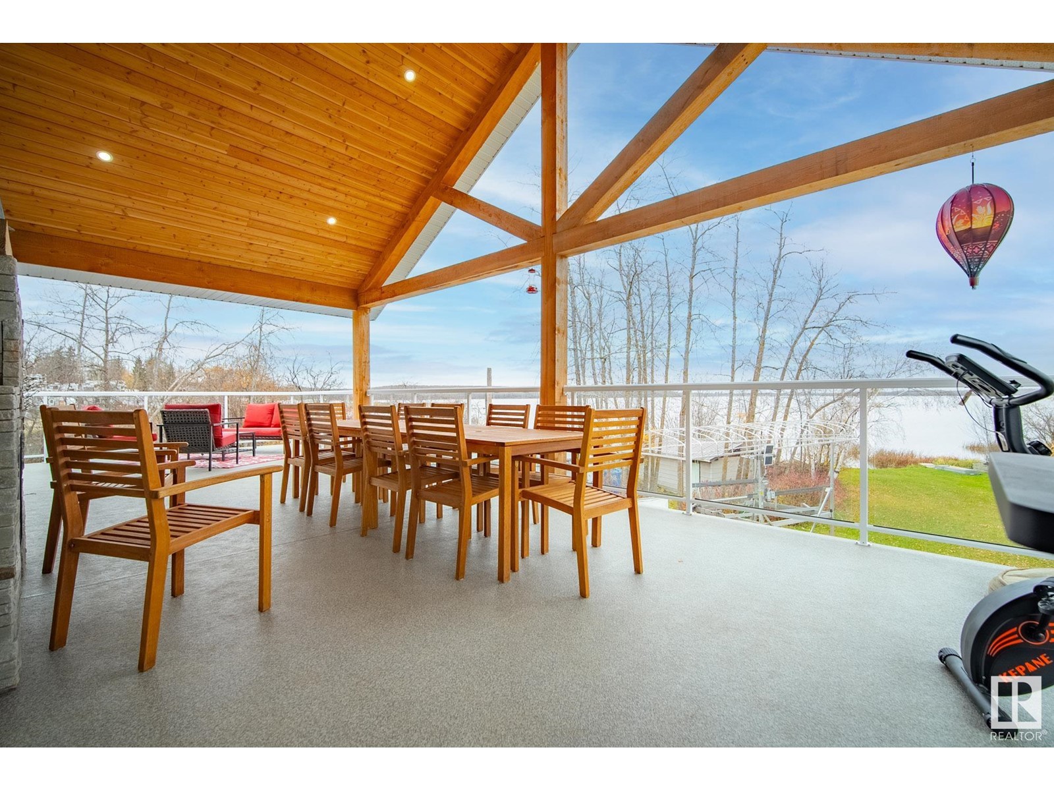looking for your dream home?
Below you will find most recently updated MLS® Listing of properties.
4501 Snowbird Ln
Cold Lake, Alberta
Bright and beautifully maintained custom built modular home, 26x60, 1560 sq ft. gas fireplace, and a bay window that fills the open-concept living room with natural light. The gourmet kitchen is ideal for entertaining, featuring shaker cabinetry, a large island, corner pantry, and appliances—all included. The spacious master suite boasts a walk-in closet and full ensuite with tub. Two additional bedrooms, plus a well-appointed laundry room at the back entrance with cabinetry. Step outside to enjoy a 10x30 side deck and 8x26 covered front porch. Situated on perimeter piles with no piles down the centre and R40 insulation in the floor for extra efficiency. Stay cool in the summer with central air conditioning. Behind the drywall is plywood—hang anything, anywhere! 2x6 walls, vinyl plank flooring, high-efficiency furnace, and 30-year shingles. Heated 20x24 garage adds convenience. A bright, energy-efficient home ready for new owners! (id:51989)
RE/MAX Platinum Realty
25 Mitchell Road Nw
Calgary, Alberta
Don’t miss this opportunity to own this stunning, newly built Jayman Avid 20 TY – Arts & Crafts-style home! With a thoughtful design focused on energy efficiency and modern living, this immaculate 1800 sq. ft. home features 9-foot ceilings, triple-pane windows, and 10 solar panels that help reduce energy costs by approximately 60–75%. Step inside to discover a beautifully upgraded interior with luxury vinyl plank flooring and an exceptional open-concept layout. The main level includes a spacious living and dining area with upgraded light fixtures, and an office/4th bedroom with a large window. The gourmet kitchen is a showstopper, equipped with quartz countertops, high-end stainless steel Whirlpool appliances including a French-door fridge with built-in ice maker, a built-in Panasonic microwave, soft-close two-tone cabinetry, tile backsplash, a generous walk-in pantry, and a large central island with seating. Upstairs, you’ll find a bright bonus room, a generous primary suite featuring a walk-in closet with window and a luxurious ensuite, plus two additional bedrooms, a full bathroom, and a laundry room complete with a new Samsung washer and dryer. The separate side entrance leads to a 9-ft ceiling basement with incredible potential. It’s been roughed-in for a future legal suite with provisions for a kitchen, bathroom, second laundry, and includes double furnaces and an HRV unit—just awaiting permits and approvals. Additional upgrades include designer Silhouette window coverings, a treated wood deck, and a gravel parking pad that fits two vehicles. There’s plenty of space in the backyard to add a double detached garage when you’re ready. Jayman’s signature Core Performance package includes BuiltGreen Canada certification, an EnerGuide Rating, UV-C Air Purification, a high-efficiency furnace with MERV 13 filters, a Navien tankless hot water heater, triple-pane windows, and Smart Home Technology. Prime location: framed by Rocky Mountain views and just steps from a par k and the future Glacier Ridge Village (opening 2025), a vibrant community hub offering a private facility and diverse outdoor amenities. Minutes to Costco, Walmart, T&T, H Mart, Beacon Hill, Sage Hill Centre, and major routes like Stoney Trail, Deerfoot Trail, and Shaganappi Trail. (id:51989)
RE/MAX Real Estate (Mountain View)
1805 Broadview Road Nw
Calgary, Alberta
Located on sought-after Broadview Road in the inner-city community of Hillhurst, this brand new 3+1 bedroom home with CITY & RIVER VIEWS, built by D & M Custom Homes, offers nearly 3400 sq ft of meticulously developed living space exhibiting top quality & exquisite attention to detail throughout. The open & airy main level presents wide-plank hardwood flooring, lofty ceilings & stylish light fixtures, showcasing the front dining area with elegant feature wall & kitchen that’s beautifully finished with quartz counter tops, large waterfall island/eating bar, rich dark cabinetry & stainless steel appliance package. The living room is adjacent to kitchen & is anchored by a floor to ceiling fireplace & built-ins. A mudroom & 2 piece powder room complete the main level. Ascend the open riser staircase to the second level that hosts 2 spacious bedrooms plus a laundry room with sink & storage is conveniently situated in the hallway. The larger bedroom is complimented by a walk-in closet & well-appointed 5 piece ensuite with in-floor heat. Bedroom two includes a walk-in closet & direct access to the 4 piece bath, also with heated floor. On the third level, the primary retreat is a true private oasis boasting a large bedroom with access to the north balcony with city vistas, two custom walk-in closets & opulent 5 piece ensuite featuring heated floors, gorgeous vanity with dual sinks, relaxing freestanding soaker tub & oversized glass shower. A second south facing balcony with city & Bow River views is accessed just down the hall. Basement development includes roughed-in in-floor heat, a spacious family/media room with wetbar, fourth bedroom & 3 piece bath. Other notable features include roughed-in air conditioning & built-in speakers throughout. Outside, enjoy the sunny south back yard with patio & access to the double detached garage. This stunning home is located just blocks to scenic Bow River pathways & close to trendy Kensington, Riley Park, SAIT, U of C, schools, shoppi ng & is walking distance to the downtown core. (id:51989)
RE/MAX First
2307 3 Avenue Nw
Calgary, Alberta
TIMELESS DESIGN MEETS MODERN LIVING IN WEST HILLHURST. This custom-designed home in sought-after West Hillhurst, blends a refined style with warm materials creating a unique home with timeless appeal. Set on a 130' deep south-facing lot, the property offers over 3,200 sq. ft. of living space with high-quality finishing, delivering exceptional value. The MAIN LEVEL’s layout balances open-plan flow with rooms defined by level changes and feature elements that create cozy, inviting spaces. This intimate design is complimented by 9-foot flat ceilings, rich Tigerwood floors, large windows, and an open staircase featuring skylight that floods the home with natural light. The heart of the home is an entertainer’s dream - a sleek kitchen with custom cabinetry, a massive 8’ quartz island, full wall pantry, and top-tier Sub-Zero and AEG stainless appliances. Opposite the island is a built in desk, offering lots of area for guests to "hang out", or as a work surface. The spacious great room features a two-sided gas fireplace and built-in media wall and seamlessly connects to the tiled mudroom and the Zen-like backyard retreat. The SECOND LEVEL, offers two bedrooms separated for privacy, each with a 4 piece bath. The primary includes a fireplace, walk-in closet, and spa-inspired ensuite with heated floors, jetted tub, dual vanities, shower with body sprays, rain shower, and bar shower heads, framed by 10mm glass. The THIRD FLOOR flex space is an ideal home office, gym, or studio which opens onto a private 13’ enclosed sunroom (this level could also be converted to bedroom, with a few modifications). The fully finished BASEMENT has 9’ ceilings and a large media/rec room with 5.1 surround sound/built-in speakers, a full bar area, ( mechanical room behind offers possibility for bar sink), guest bedroom, and 3 piece. bath with zoned in-floor heating throughout. House interior was repainted end of 2024, and new roof 2020. Double high velocity furnaces, provide more efficie nt heat/air distribution, and soft "flex" ducting reduces noise and dust.Located minutes from Kensington shops and restaurants, several top schools, the river pathways, Foothills hospital, U. of C., SAIT, and downtown, this home delivers style, substance, and a location that never goes out of fashion. A list of upgrades and Maintenance history, can be found in supplements. (id:51989)
Royal LePage Benchmark
4709 19 Avenue Nw
Calgary, Alberta
This BRAND NEW, MOVE-IN READY infill in MONTGOMERY checks all the boxes for stylish, functional inner-city living—with the added bonus of a fully private 1-BED WALKOUT SUITE (approved with permits and subject to final inspection). Whether you're looking for extra income, space for guests, or a little more flexibility in your day-to-day, this one delivers.Step inside to a bright, welcoming foyer with a full coat closet—simple, clean, and easy to come home to. At the front of the home, the dining area offers space for a full-size table and flows naturally into the heart of the home: the kitchen.The kitchen brings a timeless feel with classic SHAKER-STYLE CABINETS, a custom-built hood fan with oak accents, glass display shelves with LED lighting, and a quartz-topped island with waterfall edges. You’ll also find an upgraded KITCHENAID APPLIANCE PACKAGE, including a gas range with pot filler and a large KitchenAid French door fridge. There’s also a convenient coffee or beverage station, complete with room for a beverage fridge.The living room is warm and elevated, featuring an INSET GAS FIREPLACE with full-height tile surround and built-in display shelving with closed cabinetry for extra storage. Natural light pours in through large rear sliders, leading out to the sunny SOUTHWEST-facing back deck with privacy screens already installed.Off the rear entry, the mudroom includes built-in shelving, a bench, and cubbies, with access to the powder room—private, polished, and finished with a skirted quartz counter and decorative framed mirror.Upstairs, the primary suite is a calm retreat with a tray ceiling, spacious walk-in closet, and a stunning ensuite that includes a freestanding soaker tub, walk-in shower with DUAL RAIN HEADS, and double vanity. Two more bedrooms, a full bath with attractive STACKED HORIZONTAL TILE, and a laundry room with designer tile flooring complete the upper level.Downstairs, the WALKOUT SUITE (approved, subject to final inspection) is br ight, smartly designed, and full of quality finishes. The living room has a BUILT-IN FLOATING MEDIA CENTRE, and the full kitchen mirrors the same modern style as upstairs, with warm oak flat panel cabinetry and quartz countertop. There’s a full bathroom, stacked laundry, and a large bedroom with walk-in closet—plus its own separate entry for total independence.Set just off Home Road, this location offers easy access to main routes like 16th Ave and Memorial Drive while keeping you steps from nature. Walk to Shouldice Park, Bowmont Park, and the Bow River Pathway system for daily runs, dog walks, or weekend bike rides. You're minutes from Montalcino Ristorante, NOtaBLE, and lots of local coffee shops, restaurants, and bars for food and coffee favorites. Groceries, schools, Market Mall, U of C, and Foothills Hospital are all close by, making this one of Calgary’s most livable and up-and-coming inner-city communities. (id:51989)
RE/MAX House Of Real Estate
55, 1101 84 Street Ne
Calgary, Alberta
Immaculate 3-bedroom, 2-bath home—one of the most beautiful mobile homes inside and out—offering privacy and tranquility. From the moment you step inside, you'll be wowed by the exceptional care, upkeep, and pristine condition of this cozy, well-maintained home. The upgraded kitchen is a chef’s dream, featuring quartz countertops that extend to a wraparound eating bar (with three included bar stools), under-cabinet lighting, ample cabinetry, a walk-in pantry, skylight, a spacious dining area perfect for Sunday dinners, and all upgraded appliances. The living room boasts a gas fireplace with a custom stone surround, large windows that flood the space with natural light, and modern paint colors complemented by upgraded lighting. An additional den features a second gas fireplace and provides direct access to the back deck. The spacious primary bedroom easily accommodates a king-size bed and offers a walk-in closet and an ensuite with a jetted tub, updated countertops, and backsplash. The two additional bedrooms are located at the opposite end of the home and share a 4-piece bathroom with a vessel sink, updated countertops, and backsplash. Modern, easy-to-maintain flooring runs throughout. The laundry room, conveniently located off the kitchen, adds to the home's functional design.Outdoor living is maintenance-free, with artificial grass in both the front and back yards, vinyl fencing, vented skirting, two heat tapes, and a pristinely maintained underbelly. Exterior features include upgraded lighting, a paved laneway with a carport that fits two large vehicles, and stunning stone accents. The fully covered back deck, complete with a stacked stone feature wall, skylight, no-maintenance decking, and a dedicated BBQ gas line, is perfect for entertaining. A few steps down leads to a private gazebo area, surrounded by vinyl privacy screens and accented greenery for a serene outdoor retreat. Adjacent to the gazebo, a large workshop/storage space offers endless possibilities. This home is truly turn-key, offering all the upgrades and features expected in a 1,389 sq. ft. residential home at a fraction of the price. The lease fee of $615 (the lowest in the city for a community with a clubhouse) includes water, sewer, snow removal, common area maintenance, garbage pickup, and access to clubhouse amenities, including a hot tub, exercise room, party and games room with a pool table, and washrooms. Visitor parking is conveniently located just steps away. PRIDE OF OWNERSHIP IS EVIDENT THROUGHOUT! Check out the 3D tour (id:51989)
Exp Realty
434065 43 Street W
Rural Foothills County, Alberta
Located 7 minutes west of Okotoks this large farmhouse style 2 storey home is located on a quiet fenced 4 acres with gorgeous mountain & valley views and allows for a peaceful & serene country lifestyle. A large 1677sf walk-out lower floor overlooks the valley to the west and features a large family room with fireplace , 2nd kitchen ,2 bedrooms , 4 pce bath and a second laundry area. Other feature include a large wrap around deck, 5 total bedrooms, 4 bathrooms, 3 cozy fireplaces, large main floor family room and a main floor laundry. Many updated renovations include windows & doors, recently replaced engineered flooring, newer fridge and washer and dryer. Heated 4 car quonset/garage/ workshop with 220 wiring garage door opener, mezzanine area & bathroom facilities. Many updates and renovations were completed by Woodmaster Homes in 2007. An upgraded kitchen with center island and huge walk-in pantry, granite countertops & updated stainless steel appliances. Over 4150 sf of living space which includes the1329sf. walkout with beautiful views of the lower valley. Those amazing views of valley and mountains can also be enjoyed from the upper master bedroom balcony and large living room windows. A spacious kitchen with a walk in pantry and french doors to the large wrap around deck also has the peaceful valley views. Upper floor includes large master bedroom with walk in closet and 4 pce master bath with balcony overlooking the west facing valley with mountain views great for your relaxing morning conversations over coffees. Upper floor also includes to large 2nd and 3rd bedrooms and 4 pce main bath. This 4 acres is mostly flat dipping to the west valley . (id:51989)
Maxwell Canyon Creek
452 Ascot Circle Sw
Calgary, Alberta
Air-conditioning, Three storey END UNIT townhome with 3 Bedrooms at Castle Keep in prestigious Aspen Woods backing on to a quiet west facing treed green space! The perfect mix of accessible amenities surrounded by nature. from your attached garage or front door into your foyer. Up the stairs to the main floor has a very functional and open concept living and dining area, with an abundance of natural light, and new gorgeous LVP flooring - an ideal layout for easy living and entertaining. The gourmet kitchen offers beautiful wood cabinetry, stainless steel appliances. A 2pc bathroom, pantry, and storage closet complete the main floor. Upper floor offers a master bedroom with 3pc master en-suite plus 2 more bedrooms and another 4pc bathroom. In-suite laundry is located on this floor as well. Full length driveway with double tandem attached garage mean: Extra parking !!! One year old water tank and AC unit! (id:51989)
Grand Realty
15, 116 Silver Crest Drive Nw
Calgary, Alberta
Discover this newly renovated 2 bedroom + bonus room that is large enough for a 3rd bedroom! Offering almost 1300sqft of stylish living space in convenient Silver Springs. This home is perfect for first-time buyers, young families, or investors looking for a fantastic opportunity in a high-demand area. Enjoy a bright and well kept interior, a modern design and newer kitchen appliances. Large windows flood the space with bright natural light. The spacious south-facing deck is perfect for BBQ's and entertaining. Steps away from Bowmont Park, large green spaces, walking paths and transit . Book now this unit is a must see! (id:51989)
Royal LePage Solutions
505 6 Street Sw
Calgary, Alberta
Rare opportunity to own a turn-key Middle-Eastern restaurant in the heart of Downtown Calgary! 10 year lease negotiated at an excellent rental rate and 2 free underground parking. The owner of this business is retiring and has received use approval from the city for tobacco (hookah) use in the restaurant. This location boasts strong walking AND driving traffic. It has seen a significant upgrade in its HVAC system, has a walk-in freezer fitted to the space, and can accommodate 50 customers (30 in-door seats and a beautiful 20-person patio). Meticulously maintained space and kitchen equipment, new owner can come in and begin operations ASAP. BUSINESS ASSET/LEASE SALE (id:51989)
Lpt Realty
128 Selkirk Pl
Leduc, Alberta
Beautiful Two Story ready for new owners. This nearly 2000 sqft home offers a great floorplan, spectacular yard backing onto farmers field and has fabulous upgrades like paint, appliances, 220V in garage, A/C and roof. You will love the large front foyer with seating bench, open concept main floor. Spacious bonus room above garage. Three bedrooms upstairs and a unspoiled basement. The location of this home will seal the deal with its large lot, beautiful sunsets off the deck and playset and shed plus walking trails for the family and pup around the lake. (id:51989)
2% Realty Pro
#4 3215 Twp Road 574
Rural Lac Ste. Anne County, Alberta
Quality craftsmanship, peace and serenity are what is in store for you at this gorgeous LAKEFRONT, year round home located just 20 minutes south of Barrhead and an hour from west Edmonton. Expansive lake views, morning sunrises, northern lights can all be viewed from the wrap around 28x14 covered deck with aluminum railing and glass inserts. Unique concept built in 2022 and finished in 2023 has just over 800sqft of living space, 2 bedrooms, 2 bathr, constructed on top of a 28x28 attached garage with ICF. Open and spacious layout with fir beams and vaulted ceilings, double sided gas fireplace that opens to the deck from the dining area and an functional and spacious kitchen with quartz countertops, ample upgraded cabinetry, soft close drawers, huge island with extra seating, silgranite sink and pantry with pull out drawers. Extra living space with 3pce bath and den space in the infloor heated garage. Beautifully landscaped yard with fire pit and covered concrete patio. Great fishing with 5 different speies (id:51989)
Royal LePage Noralta Real Estate
