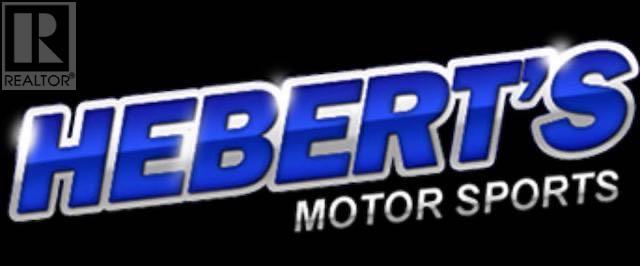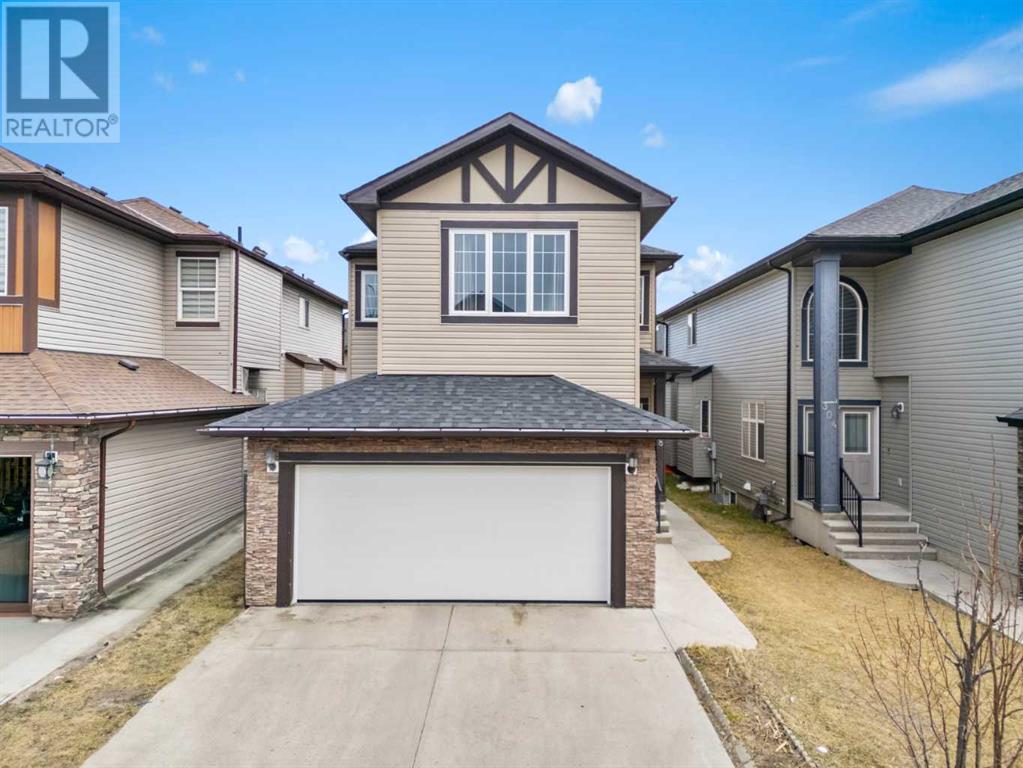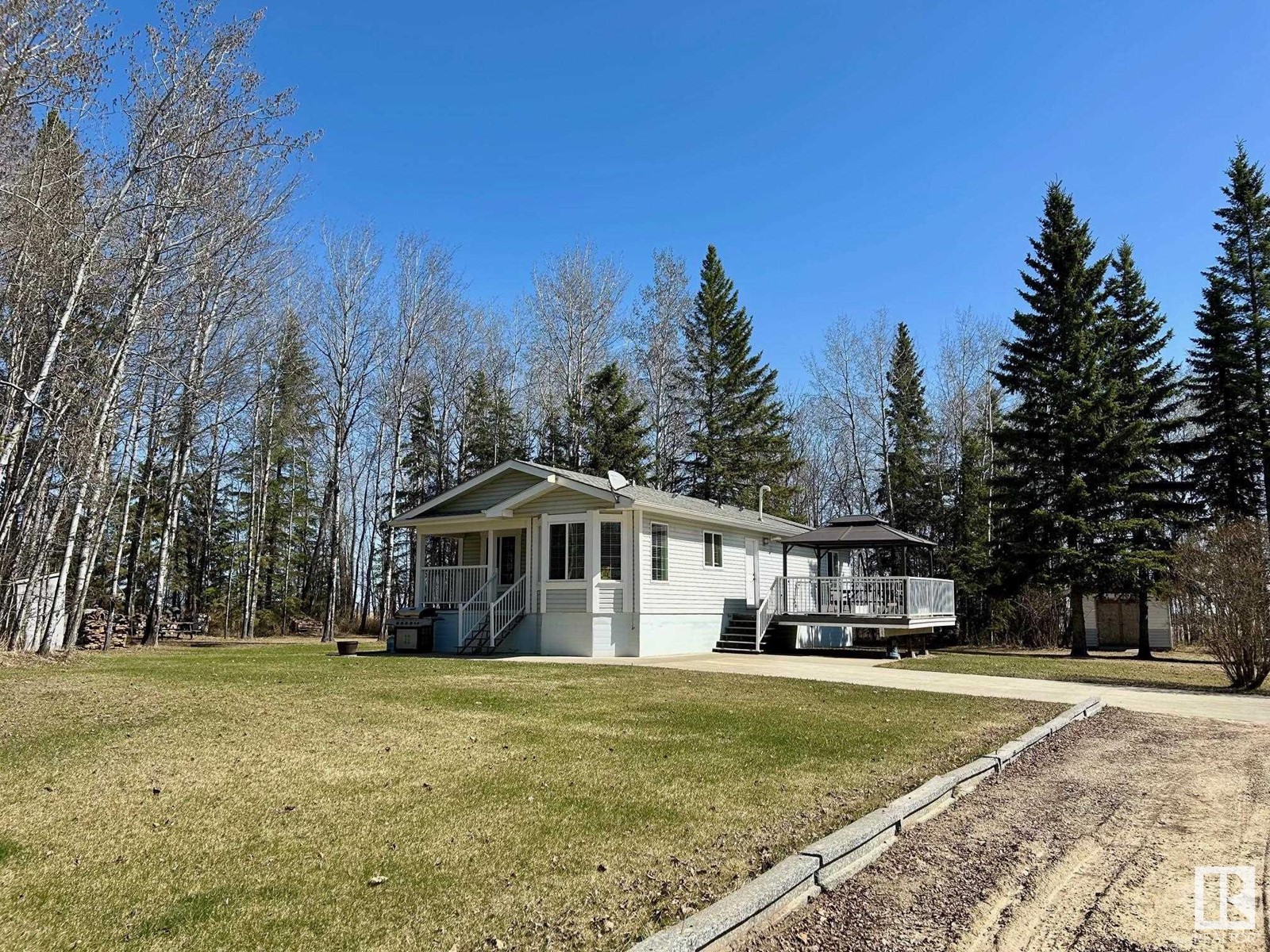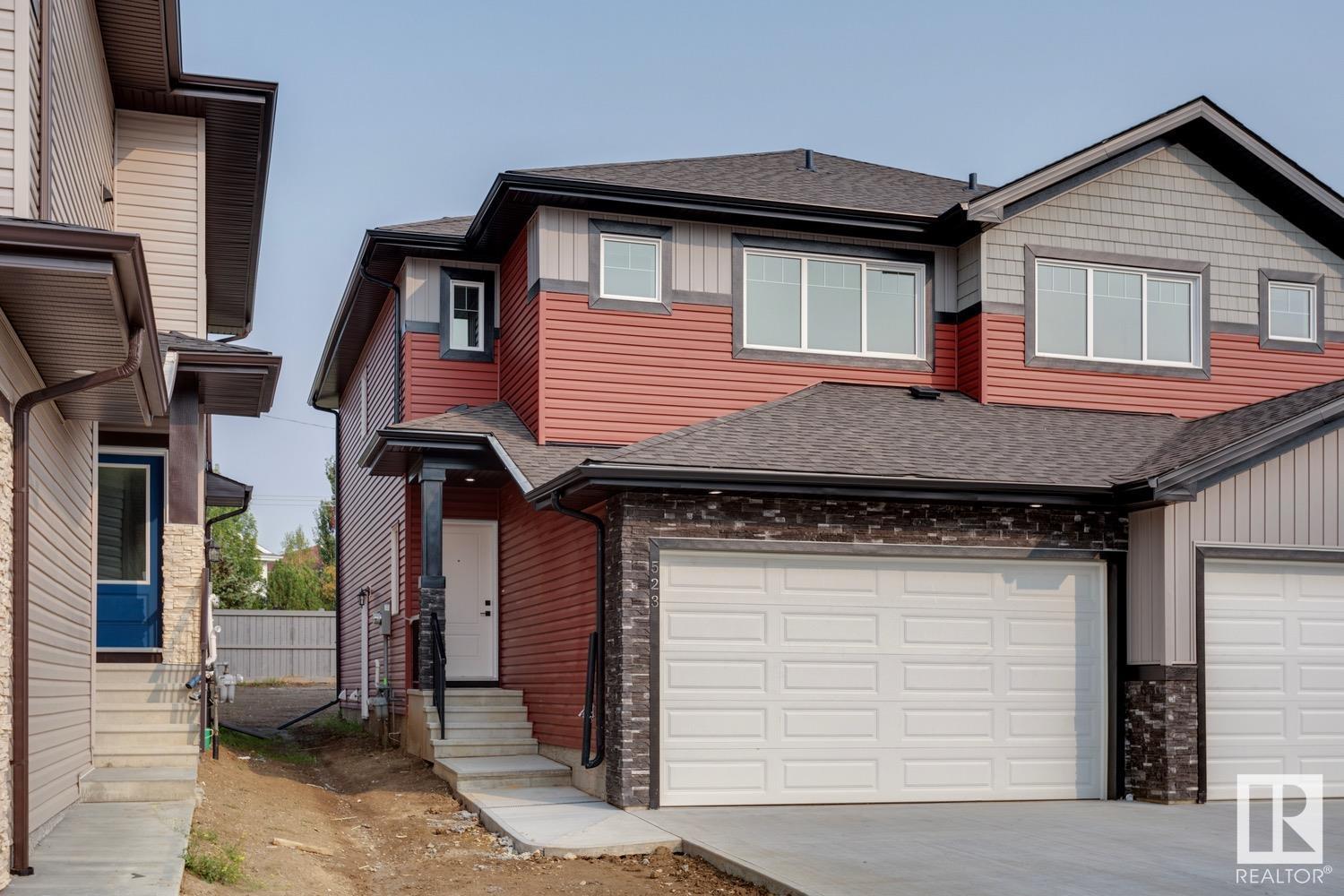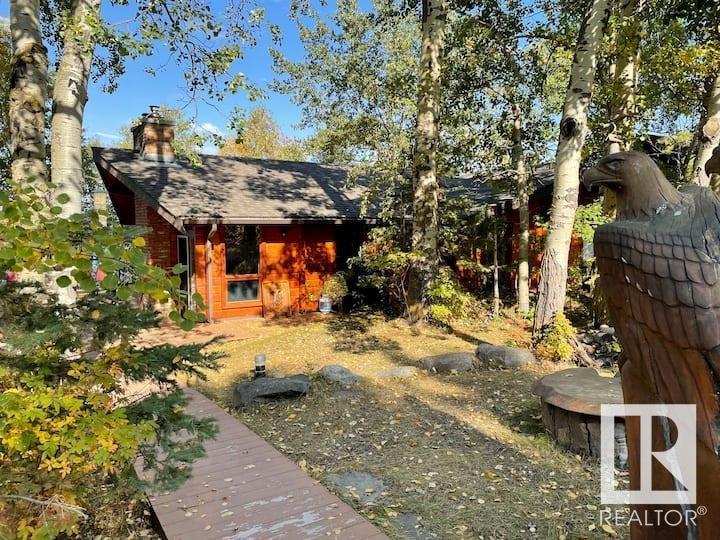looking for your dream home?
Below you will find most recently updated MLS® Listing of properties.
1924 High Country Drive Nw
High River, Alberta
Charming 3-Bedroom Two-Storey Home with Modern Touches and Outdoor Living Spaces! Welcome to this beautifully maintained 3-bedroom, 2.5-bath two-storey home that combines style, function and curb appeal. Step up to the inviting large front porch; perfect for morning coffee or evening visits. Inside you'll find a bright open concept main floor that effortlessly connects the living room, dining area and kitchen— ideal for entertaining or family time. The kitchen is a standout, featuring classic white cabinetry, granite countertops, spacious island and a corner pantry for added storage. A convenient half bath is also located on the main floor. Head out back to a large rear deck, overlooking a fully landscaped and fenced yard; making this the perfect summer hangout! There's also a concrete parking pad at the rear of the home for added convenience. The upper level of this home is warm and bright with beautifully placed windows throughout. This is where you’ll find three well-sized bedrooms; including a primary suite with a 3-piece ensuite and a large walk-in shower. The additional two bedrooms share a modern 4-piece bathroom. The laundry room on the second level is a good size and is conveniently placed. The lower level in this home is unfinished leaving a blank canvas for your professional development or storage needs. A few modern convenience that must be mentioned are the central air and newly installed solar panels. The fantastic location of this home is another one of it’s many attributes; close to a school, parks, pump track, water park, Highwood Lake and the Highwood Golf Course. This home is move-in ready and offers the perfect blend of comfort, style, and functionality. Don’t miss your chance to make it yours! (id:51989)
RE/MAX Real Estate (Mountain View)
5114 50th Street
High Prairie, Alberta
For generations, Hebert Motorsports has been a trusted, family-owned pillar of the High Prairie community. This well-established business offers a complete powersports experience, selling new and pre-owned ATVs, Rangers, RZRs, snowmobiles, and motorcycles from leading brands like Polaris and Suzuki. In addition to sales, the dealership carries a full range of parts and accessories from top suppliers such as Parts Canada, Motovan, and Kimpex, supported by an on-site service department for repairs and maintenance. The commercial property houses both Hebert Motorsports and a TELUS location, offering flexibility for buyers—whether you're interested in a business-only purchase or prefer to continue the existing lease arrangement. Vendor financing is available for qualified buyers, making this an accessible opportunity to own a thriving, multi-faceted operation in Alberta’s vibrant powersports market. Don’t miss your chance to be part of this legacy—contact us today to review financials and schedule a viewing! (id:51989)
Grassroots Realty Group - High Prairie
308 Saddlelake Drive Ne
Calgary, Alberta
Ready to be wowed by a wonderful layout? Then, please welcome this flawlessly maintained 2-storey CUSTOM-BUILT home with a developed basement in the wonderful neighbourhood of Saddlelake Drive in Saddleridge. An ideal home for a growing family with several schools of all levels, both Catholic and Public, conveniently situated within the community, easy convenience of transit (bus stop and C-Train), shopping, recreation (Genesis Centre), and accessibility to Stoney and Calgary Int. Airport. As you enter, you'll be welcomed by the tiled foyer, OPEN TO ABOVE high ceiling, beautiful, gleaming HARDWOOD FLOORING, elegant light fixtures, and you'll know this is THE ONE. As you walk past the beautiful open foyer, you'll be drawn to the wonderful layout of a spacious FORMAL LIVING and dining room separated from FAMILY LIVING, kitchen, and breakfast nook. The family room boasts a cozy GAS FIREPLACE, BUILT-IN ENTERTAINMENT cabinet as an upgrade, and surrounding windows to bring in abundant natural light, making this the perfect gathering space. This space seamlessly flows into the custom-made UPGRADED kitchen with EXTENDED CABINETRY raised onto the ceiling, which provides tons of storage options and extended GRANITE COUNTER space, stainless steel appliances, CHIMNEY-HOOD FAN, GAS COOKTOP, WALL BUILT-IN OVEN, BUILT-IN MICROWAVE, GARBURATOR, a raised island with breakfast bar, and a good sized corner pantry. The breakfast nook opens into a fenced and well-sited backyard with a deck. The upper floor has a BONUS ROOM and 3 bedrooms, including a lavish master with a 5 pc en-suite, double sinks, a JETTED TUB, and a standing shower. The primary bedroom with views to the backyard and a large walk-in closet will also provide plenty of space for storage. This floor also has a full bath and walk-in laundry with more organization options. Last, but certainly not least, a fully developed illegal 2-bedroom BASEMENT SUITE WITH SEPARATE ENTRANCE and laundry is an added feature of this home. S eparate under-stairs storage space for the owners offers more options for storage. No pathway for snow removal is an added advantage to the homeowners during those extreme winter months. With the perfect combination of elegance and style, and easy accessibility to all the amenities, this house is a MUST SEE! (id:51989)
Maxwell Central
201, 14800 1 Street Nw
Calgary, Alberta
Welcome to the BERGEN by Rohit Homes. Indulge in the allure of this corner unit, a contemporary haven where sleek design meets undeniable appeal. An open floor plan unfolds, revealing a haute aesthetic punctuated by striking green cabinetry that exudes bold sophistication. Culinary excellence are effortlessly met with a sprawling pantry and an abundance of chic countertops and cabinets. The expansive living room sets the stage for stylish lounging, while a private balcony extends from the dining area, perfect for relaxing evenings. A discreet powder room completes the main level. Ascend to discover three exquisite bedrooms, including a primary suite that is a true sanctuary, boasting a luxurious five-piece ensuite and a generous walk-in closet. A well-appointed four-piece main bathroom and a conveniently placed upper-floor laundry closet add to the allure of this amazing residence. Nestled within Livingston, one of Calgary’s most coveted communities, residents enjoy access to an array of exceptional amenities, including verdant parks, scenic pathways, and a state-of-the-art community center. With effortless connectivity to retail destinations, diverse dining options, esteemed schools, and major transportation routes, this location offers an unparalleled lifestyle of convenience and connection. Seize the opportunity to own The BERGEN by Rohit Homes, a residence that truly stands apart within the vibrant tapestry of Livingston. Contact us today to experience firsthand the exceptional allure of this remarkable home. (id:51989)
Exp Realty
234 Aberdeen Street Se
Medicine Hat, Alberta
Here is one of the early south east hill homes.. This 1911 home has seen many years of change and is still standing!! Very nice area on the se hill, the home has a large front veranda, you walk into large hallway or lovely double doors to your front room with a wood burning fire place, next you have the dining area with a built in china cabinet with a bay window and still going you have a nice size den with garden doors out to the large deck.. The home has been upgraded electricity, central A/C, central vac, furnace, some led lighting. their is the old servants door on the side of the home going downstairs to the laundry and bath 3 pc bathroom with a large flex room, upstairs you have 3 good size bedrooms and also the attic has been finished with electric heat and wall A/C. Large back yard with patio, parking, a single car garage with cement floor and electric door opener.. This home needs a little TLC to bring it back to its original beauty! Call your favorite REALTOR® for your private showing today! (id:51989)
Royal LePage Community Realty
63001 Rge Road 255
Rural Westlock County, Alberta
This is a beautiful property near Long Island Lake. If sitting on the balcony you might see some wildlife passing by. The property is sitting on a historic site (Old Larkspur School). A shop of 60 ft by 40 ft with two overhead door of 12 ft by 14 ft, equipped with vehicle hoist, tires changing machine, tires balancing machine, compressor, transmission jack, a mezzanine and all furniture in the living area. (id:51989)
Comfree
325 2 Avenue Ne
Calgary, Alberta
325 2nd Ave NE - This is the sale of ALL 32 condo units in Condo Plan 9911891. This well maintained building is located in the quiet residential inner city community of Crescent Heights. There is quick access to the downtown core and the excellent amenities of the BRIDGELAND community. Most of the units have extensive renovations; kitchens, bathrooms, appliances, flooring, etc. The roof and windows were replaced within the last 10 years. This size apartment building is perfect for a good resident manager to operate. 31 parking spots at the rear and on east side of the building. OFFERS SUBJECT TO VIEWING (id:51989)
Michael Fleming Realty Corp.
31 Caledon Cr
Spruce Grove, Alberta
Stunning 1528 sq ft 2 storey townhome with a double attached garage located in the highly sought after community of Westhaven. This 3 bedroom 2.5 bath home features luxury vinyl plank spanning the entire main floor along with a open concept. Chefs kitchen features upgraded cabinetry complimented by quartz countertops, tiled backsplash, designer pendant lighting, and a full set of stainless steel appliances. Living room features a electric fireplace. Upper floor features a spacious bonus room, 3 bedrooms, 2 bathrooms and the laundry room. The spacious master features a spa like 4 piece ensuite bath with his and her sinks along with a tiled shower. Other features include: Double attached garage, 9 ft ceilings, walk through pantry, separate entrance for future basement suite, designer plumbing, spacious yard, and so much more. Located close to Westhaven schools, and all the amenities including shopping, transportation, and dining. (id:51989)
Royal LePage Arteam Realty
2531 44 Street S
Lethbridge, Alberta
Welcome to the TRIPLE CAR GARAGE "Aerin "model by Avonlea Homes. Upon entry, hang up your coats in the beautiful mud room conveniently situated near the garage entrance. Unload your groceries effortlessly with immediate access from the mud room to the walk through pantry. the main floor includes a convenient 2-piece bathroom, and a central staircase. The open concept adds to the entertaining- friendly layout. Enjoy the gas fireplace on these cold winter nights. Large windows throughout allow for natural sunlight to fill the home. The upper level features a spacious bonus room, 3 bedrooms, Master retreat with walk-in closet and 5 piece ensuite with separate tub and shower and dual sinks. There is also a bright laundry room with laundry sink. The unfinished basement and is set up for a future family room, bedroom and another full bath. Enjoy the LARGER GARAGE for parking and extra storage. Located in Southbrook close to new school, playground and park. Also close to all the amenities the South side has to offer. NHW. Home is virtually staged. (id:51989)
RE/MAX Real Estate - Lethbridge
19046 Hwy 53
County Of, Alberta
Ready to escape to the country? This property has all the conveniences of acreage living with the convenience of a quick drive to local communities. The home on this property is the envy of any one with an appreciation for century homes and all their charm. Included are many of the original doors, casings and trim, intricate vent covers, and design characteristic of homes built in this period. The country-style kitchen has a practical layout giving you ample space to move. There is a pantry, sufficient cabinetry, and a peninsula. This is open to the breakfast nook and back entrance, so you can keep track of your family coming and going. The spacious dining room is a classic with ornate bay windows and sliding pocket doors to the living room. Here there is another original feature, the front door with detailed trim and oval glass, which takes you out the covered front porch, a great spot for morning coffee. An office is next, perfect for remote work or study. This room has a second door that brings you back to the kitchen. Here, there is a 2 pc bathroom and a laundry/storage room. Heading upstairs, there are 3 bedrooms with walk in closets, a spacious 4 pc bathroom, and a dressing area with plenty of space for clothes and storage. The basement has the utilities and solid shelves for canning and storage. The area around the house is surrounded by a tall hedge, mature shelter trees, fruit trees, and shrubs, giving you privacy and wind protection. The yard has a huge grass area with room to put up a fence for animals. The front yard has a spot for your fire pit for entertaining friends and family. Just west of the house is a 10,000 sq ft tilled garden area with asparagus patch. This property has a detached, 2 car garage and a well built 80 x 40 ft quonset with clean gravel floor, lighting, and large overhead door. Located in central Alberta, this acreage is just 2 minutes to Donalda, 25 minutes to Stettler, and only 42 minutes to Camrose. Local attractions are close at hand with Buffalo Lake and golf courses just under 20 minutes away. The village of Donalda is a vibrant community with a K-9 school, tea house café, hotel, riding arena, museum, a number of historic buildings, as well as several community events held throughout the year. (id:51989)
RE/MAX 1st Choice Realty
217 Lakeshore Dr
Rural Wetaskiwin County, Alberta
Experience breathtaking views and stunning sunsets over Pigeon Lake in the charming Summer Village of Grandview! Park the boat steps from your door! Your new home is a beautiful 4-season 2100+ sqft Lindal Log Cabin with too many modern upgrades to count. Park in the double garage and step into a private, landscaped yard with a sprawling wraparound deck perfect for entertaining. Inside, the sunken living room’s large windows, vaulted ceilings, and hardwood floors create a warm, light-filled space. Cozy up to one of two wood-burning fireplaces or enjoy a glass of wine on the deck off your spacious primary bedroom. The spiral staircase leads to a family room made for game nights, while the third bedroom opens onto a covered deck just outside the walk-out basement. After a day on the lake, unwind in your private dry sauna. Everything you need for your dream lake life is right here. 2022 upgrades include Central AC, Quartz countertops in kitchen, water treatment, furnace, HWT, Chimney upgrades. (id:51989)
Digger Real Estate Inc.
13705 37 St Nw Nw
Edmonton, Alberta
This is it: Renovated and upgraded 4 bedroom home in a great location with all amenities close by - Featuring an open concept kitchen with new cabinets and quartz countertops, large island. walk in pantry, stainless steel appliances, pot lights thru out the house, European style windows and doors, porcelain floor tiles, main floor custom made closet with pull out shelving, family room with a gas fireplace - glass railings to the upper level where you find the master bedroom with full ensuite and walk in closet. Two spacious bedrooms and additional bathroom. Fully finished basement with an extra bedroom, bathroom and laundry room, basement was finished with sprayform insulation for warmth. The south/east pie shape backyard is maintenance free yard with shrubs, perennials, fountains and Gazebo. New siding, newer furnace and hot water tank and attached heated garage is a bonus - Must be seen to be appreciated - Don't miss out on this exceptional property! (id:51989)
2% Realty Edge Ab

