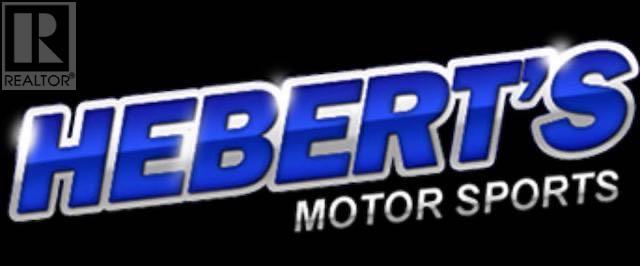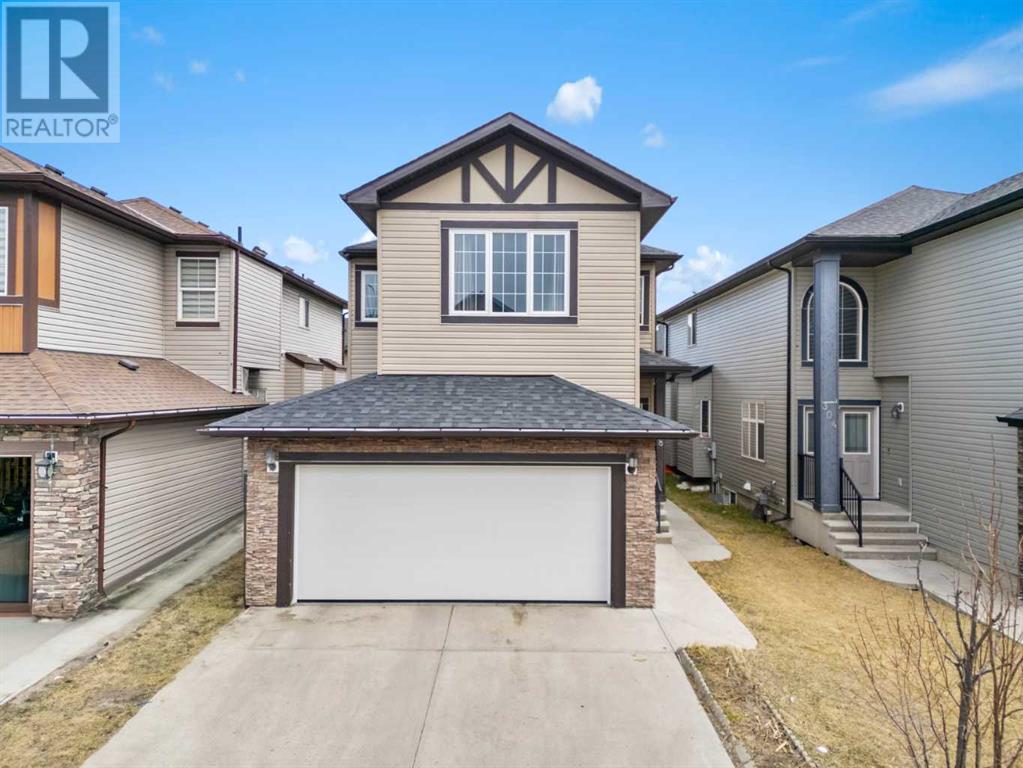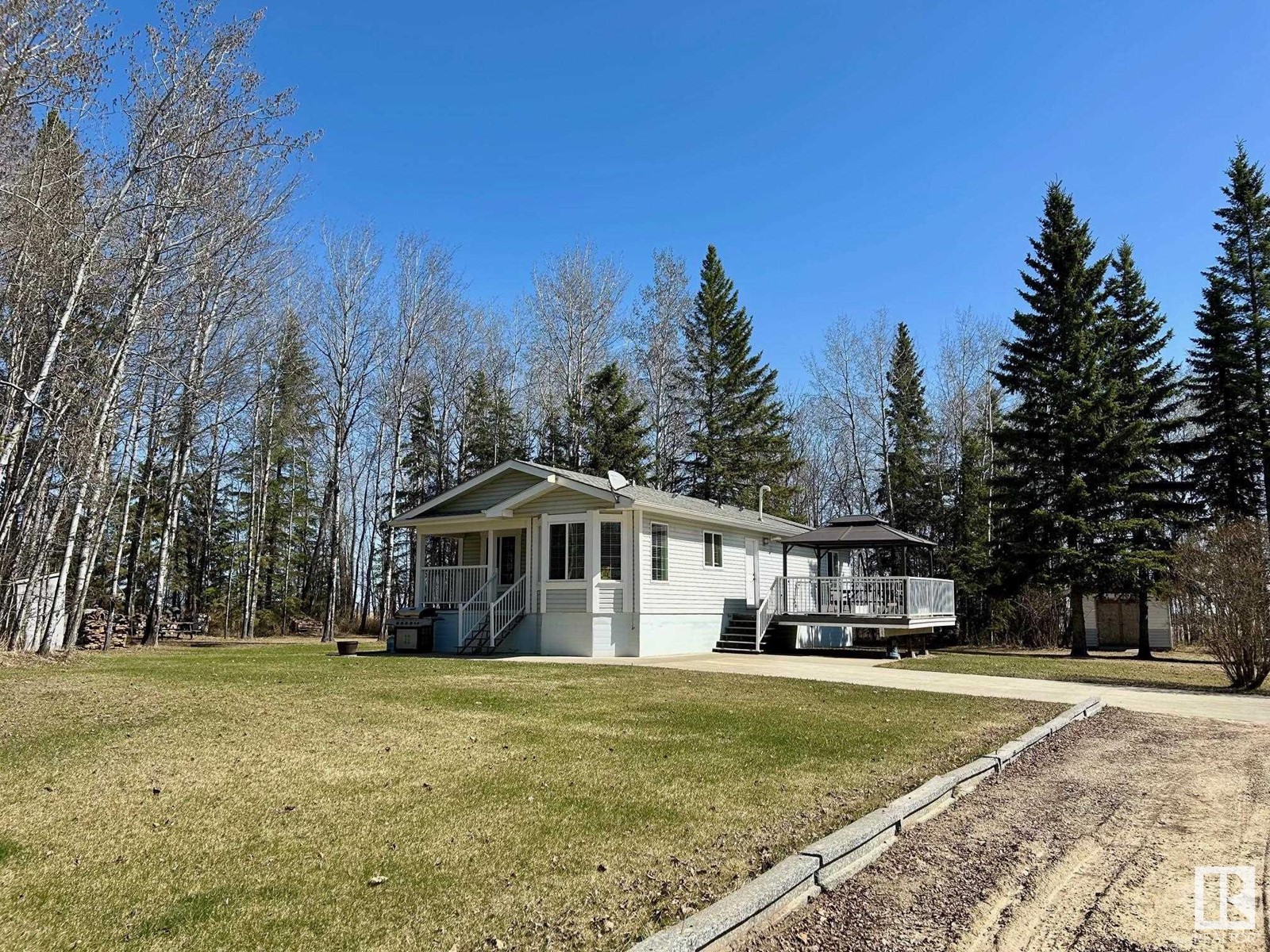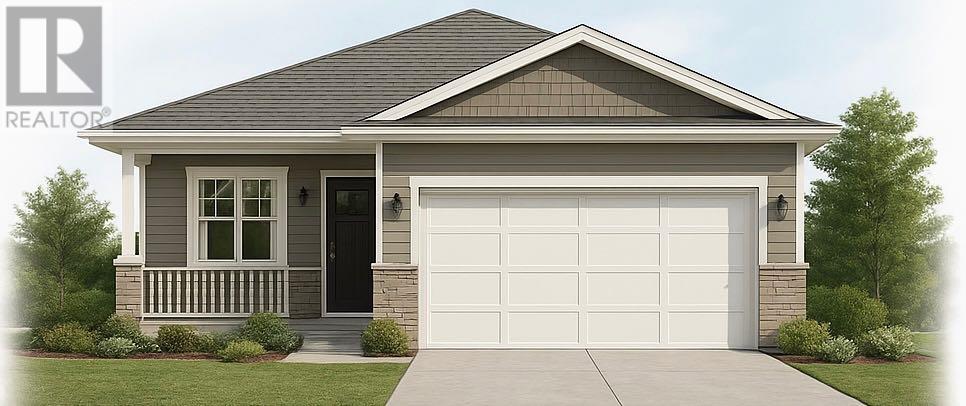looking for your dream home?
Below you will find most recently updated MLS® Listing of properties.
1924 High Country Drive Nw
High River, Alberta
Charming 3-Bedroom Two-Storey Home with Modern Touches and Outdoor Living Spaces! Welcome to this beautifully maintained 3-bedroom, 2.5-bath two-storey home that combines style, function and curb appeal. Step up to the inviting large front porch; perfect for morning coffee or evening visits. Inside you'll find a bright open concept main floor that effortlessly connects the living room, dining area and kitchen— ideal for entertaining or family time. The kitchen is a standout, featuring classic white cabinetry, granite countertops, spacious island and a corner pantry for added storage. A convenient half bath is also located on the main floor. Head out back to a large rear deck, overlooking a fully landscaped and fenced yard; making this the perfect summer hangout! There's also a concrete parking pad at the rear of the home for added convenience. The upper level of this home is warm and bright with beautifully placed windows throughout. This is where you’ll find three well-sized bedrooms; including a primary suite with a 3-piece ensuite and a large walk-in shower. The additional two bedrooms share a modern 4-piece bathroom. The laundry room on the second level is a good size and is conveniently placed. The lower level in this home is unfinished leaving a blank canvas for your professional development or storage needs. A few modern convenience that must be mentioned are the central air and newly installed solar panels. The fantastic location of this home is another one of it’s many attributes; close to a school, parks, pump track, water park, Highwood Lake and the Highwood Golf Course. This home is move-in ready and offers the perfect blend of comfort, style, and functionality. Don’t miss your chance to make it yours! (id:51989)
RE/MAX Real Estate (Mountain View)
10103 172 Av Nw
Edmonton, Alberta
Beautifully renovated bungalow featuring a fully legal basement suite! The main level offers three spacious bedrooms and two full bathrooms, while the lower suite includes two bedrooms and one full bathroom — perfect for extended family living or rental opportunities. Everything in the home is brand new and legally permitted. This well-maintained property is ideally located in Edmonton’s north end, providing easy access to public transit, Anthony Henday Drive, and an array of nearby shops, schools, and playgrounds. Nestled in an established, family-friendly community, this home is an excellent choice for a growing family or investor. Additional features include an oversized detached double garage offering plenty of space and storage. All appliances and window coverings also included (id:51989)
RE/MAX Elite
303 Squamish Court W
Lethbridge, Alberta
Fantastic extra large two storey family home with 3661 total square feet of space on a large pie shaped lot featuring illegal basement suite that would be perfect for multi-generational living or when family visits! Step inside and notice the entry that is open to above. Main floor features well thought out plan, with formal dining room, sunken living room with gas fireplace, & large kitchen with floor to ceiling cabinets, stainless steel appliances, & custom island with breakfast bar and silgranite sink. Kitchen also has a walk-thru pantry with more cabinets and coffee bar that leads to a laundry/mud room. Just off the kitchen is another good size dining area and a door to the covered deck out back. A 2 piece bathroom completes the main. Upstairs you'll find a large family/bonus room with 11 foot ceilings that is situated on its own landing above the garage. Perfect for gathering! A couple more steps up to the upper level you'll find an office/flex area that is ultra convenient. Upper level has 3 large bedrooms including primary with walk-in closet and ensuite that features a separate shower and jetted tub! There is also another full bathroom on this level with tub/shower combo. An entrance from the 22x24 garage leads to a landing with a few stairs to the main floor and entrance to the laundry/mudroom or you can take the staircase down from that landing to the fully developed basement. At the bottom of the basement stairs, you'll find two large closets. One with a 2nd set of laundry machines, and one regular closet. There are two doors from this room as well. One to the furnace utility room, and one to the illegal basement suite that features a nice kitchen, living room, good size bedroom, and another full bathroom with tub/shower combo. Outside, the HUGE pie shaped backyard offers plenty of room to run and play, & is fully fenced and landscaped with underground sprinklers. The HOT TUB is included, and 2 large sheds! Home has conveniences of central a/c, central va c, and is just down the street from a park and playground. Shopping conveniences, including grocery and restaurants, are nearby. Move in and enjoy! (id:51989)
Real Broker
5114 50th Street
High Prairie, Alberta
Hebert Motorsports is family owned and run business in High Prairie, Alberta. A generational staple of the community. Offering new and pre-owned ATV's, Rangers, RZR's, snowmobiles, and motorcycles from Polaris and Suzuki. Carrying parts and accessories for motorcycles, ATV's, and snowmobiles from popular brands such as Polaris, Suzuki, Parts Canada, Motovan, and Kimpex. The service department offers repair and maintenance on the brands carried. The building houses the Hebert Motorsports and Telus . (Which is available as a Business Only purchase or you can continue with a monthly lease.) Vendor Financing available. Call, email or text today to review paperwork and tour the building. (id:51989)
Grassroots Realty Group - High Prairie
308 Saddlelake Drive Ne
Calgary, Alberta
OPEN HOUSE 04 May 2025, 1 to 3 pm. Ready to be wowed by a wonderful layout? Then, please welcome this flawlessly maintained 2-storey CUSTOM-BUILT home with a developed basement in the wonderful neighbourhood of Saddlelake Drive in Saddleridge. An ideal home for a growing family with several schools of all levels, both Catholic and Public, conveniently situated within the community, easy convenience of transit (bus stop and C-Train), shopping, recreation (Genesis Centre), and accessibility to Stoney and Calgary Int. Airport. As you enter, you'll be welcomed by the tiled foyer, OPEN TO ABOVE high ceiling, beautiful, gleaming HARDWOOD FLOORING, elegant light fixtures, and you'll know this is THE ONE. As you walk past the beautiful open foyer, you'll be drawn to the wonderful layout of a spacious FORMAL LIVING and dining room separated from FAMILY LIVING, kitchen, and breakfast nook. The family room boasts a cozy GAS FIREPLACE, BUILT-IN ENTERTAINMENT cabinet as an upgrade, and surrounding windows to bring in abundant natural light, making this the perfect gathering space. This space seamlessly flows into the custom-made UPGRADED kitchen with EXTENDED CABINETRY raised onto the ceiling, which provides tons of storage options and extended GRANITE COUNTER space, stainless steel appliances, CHIMNEY-HOOD FAN, GAS COOKTOP, WALL BUILT-IN OVEN, BUILT-IN MICROWAVE, GARBURATOR, a raised island with breakfast bar, and a good sized corner pantry. The breakfast nook opens into a fenced and well-sited backyard with a deck. The upper floor has a BONUS ROOM and 3 bedrooms, including a lavish master with a 5 pc en-suite, double sinks, a JETTED TUB, and a standing shower. The primary bedroom with views to the backyard and a large walk-in closet will also provide plenty of space for storage. This floor also has a full bath and walk-in laundry with more organization options. Last, but certainly not least, a fully developed illegal 2-bedroom BASEMENT SUITE WITH SEPARATE ENTRANCE and laundry is an added feature of this home. Separate under-stairs storage space for the owners offers more options for storage. No pathway for snow removal is an added advantage to the homeowners during those extreme winter months. With the perfect combination of elegance and style, and easy accessibility to all the amenities, this house is a MUST SEE! (id:51989)
Maxwell Central
201, 14800 1 Street Nw
Calgary, Alberta
Welcome to the BERGEN by Rohit Homes. Indulge in the allure of this corner unit, a contemporary haven where sleek design meets undeniable appeal. An open floor plan unfolds, revealing a haute aesthetic punctuated by striking green cabinetry that exudes bold sophistication. Culinary excellence are effortlessly met with a sprawling pantry and an abundance of chic countertops and cabinets. The expansive living room sets the stage for stylish lounging, while a private balcony extends from the dining area, perfect for relaxing evenings. A discreet powder room completes the main level. Ascend to discover three exquisite bedrooms, including a primary suite that is a true sanctuary, boasting a luxurious five-piece ensuite and a generous walk-in closet. A well-appointed four-piece main bathroom and a conveniently placed upper-floor laundry closet add to the allure of this amazing residence. Nestled within Livingston, one of Calgary’s most coveted communities, residents enjoy access to an array of exceptional amenities, including verdant parks, scenic pathways, and a state-of-the-art community center. With effortless connectivity to retail destinations, diverse dining options, esteemed schools, and major transportation routes, this location offers an unparalleled lifestyle of convenience and connection. Seize the opportunity to own The BERGEN by Rohit Homes, a residence that truly stands apart within the vibrant tapestry of Livingston. Contact us today to experience firsthand the exceptional allure of this remarkable home. (id:51989)
Exp Realty
234 Aberdeen Street Se
Medicine Hat, Alberta
Here is one of the early south east hill homes.. This 1911 home has seen many years of change and is still standing!! Very nice area on the se hill, the home has a large front veranda, you walk into large hallway or lovely double doors to your front room with a wood burning fire place, next you have the dining area with a built in china cabinet with a bay window and still going you have a nice size den with garden doors out to the large deck.. The home has been upgraded electricity, central A/C, central vac, furnace, some led lighting. their is the old servants door on the side of the home going downstairs to the laundry and bath 3 pc bathroom with a large flex room, upstairs you have 3 good size bedrooms and also the attic has been finished with electric heat and wall A/C. Large back yard with patio, parking, a single car garage with cement floor and electric door opener.. This home needs a little TLC to bring it back to its original beauty! Call your favorite REALTOR® for your private showing today! (id:51989)
Royal LePage Community Realty
63001 Rge Road 255
Rural Westlock County, Alberta
This is a beautiful property near Long Island Lake. If sitting on the balcony you might see some wildlife passing by. The property is sitting on a historic site (Old Larkspur School). A shop of 60 ft by 40 ft with two overhead door of 12 ft by 14 ft, equipped with vehicle hoist, tires changing machine, tires balancing machine, compressor, transmission jack, a mezzanine and all furniture in the living area. (id:51989)
Comfree
325 2 Avenue Ne
Calgary, Alberta
325 2nd Ave NE - This is the sale of ALL 32 condo units in Condo Plan 9911891. This well maintained building is located in the quiet residential inner city community of Crescent Heights. There is quick access to the downtown core and the excellent amenities of the BRIDGELAND community. Most of the units have extensive renovations; kitchens, bathrooms, appliances, flooring, etc. The roof and windows were replaced within the last 10 years. This size apartment building is perfect for a good resident manager to operate. 31 parking spots at the rear and on east side of the building. OFFERS SUBJECT TO VIEWING (id:51989)
Michael Fleming Realty Corp.
141 Drake Landing Loop
Okotoks, Alberta
Welcome Home to a meticulously maintained family home with PRIDE OF OWNERSHIP shining in every corner of the property. This home gives a perfect blend of function and charm. Step up to the front porch and imagine yourself greeting family and friends here. Inside is a spacious entrance that leads through to the cozy living room. A gas fireplace is perfect addition to warm you up on chilly winter evenings. The large windows provide a substantial amount of natural light. The upgraded kitchen will amaze you with ceiling height cabinets , a large island, granite counters, and more storage than you see in most kitchens. Step out the sliding back doors to the perfectly manicured yard. Enjoy summer BBQs with guests, watch the kids play , and simply enjoy the privacy this backyard has to offer. The upper level is a perfect floorplan with the primary bedroom(complete with ensuite and walk in closet) , upper laundry , 2 more bedrooms, and another full bathroom. The partially developed lower level is ready for your finishing touches boasting a huge rec space, and plenty of storage. This could easily be converted into a 4th bedroom if desired. You will admire so many features throughout the home including Hunter Douglas Blinds, Newer Furnace and A/C ( 2022), Newer hot water tank (2023), Hardwood floors, Oversized garage with 8 foot door, 10 foot ceilings, and gas line plumbed in for future heating , along with a separate panel and 220 V wiring. A few steps out the paved back alley to the playground - providing summer fun and winter skating. The convenient north location provides easy access to the highway for the daily commute. Paths, ponds, dog park , and steps to are all added reasons to love this location. This home not only provides family function - it provides a lifestyle ! (id:51989)
RE/MAX Irealty Innovations
5736 55 Avenue
Camrose, Alberta
The Beaumont Urban Farmhouse. Introducing the Beaumont series of homes thoughtfully designed for comfort and style. A home that blends modern elegance with practical functionality. Offering 1486 sqft of expertly crafted living space. This home is perfect for families seeking comfort, convenience and high quality finishes. The home features 4 spacious bedrooms designed for privacy and relaxation. Three full baths including a luxurious tiled shower. Oversized 3 car front attached garage, Plenty of space for vehicles and storage. Finished lower level with additional space. 9 foot ceilings on both levels creating a open and airy feel and quartz countertops throughout the home. Durable and stylish surfaces in the kitchen and main floor laundry. (id:51989)
Cir Realty
5732 55 Avenue
Camrose, Alberta
The Beaumont Cottage. A timeless blend, with enthusiastic modern functionality. Offering 1346 sq ft of well designed living space. This bungalow style home is perfect for comfort, convenience and allows a touch of country in the city. One bedroom with a den that can be made into a second bedroom, two bath, designed for comfort and ease of living. This bungalow design with seamless flow features a two car garage that is both spacious and convenient for vehicles and storage. Chef's kitchen, high-end finishes and ample space for cooking and entertaining. Larger shower, a spa like retreat in the primary bathroom, walk-in closet, generous storage to keep everything organized. Main floor laundry conveniently located for every day use. Open basement ideal for extra storage and future development. The Beaumont Cottage series is designed for those who love elegance, efficiency and lasting apeal (id:51989)
Cir Realty











