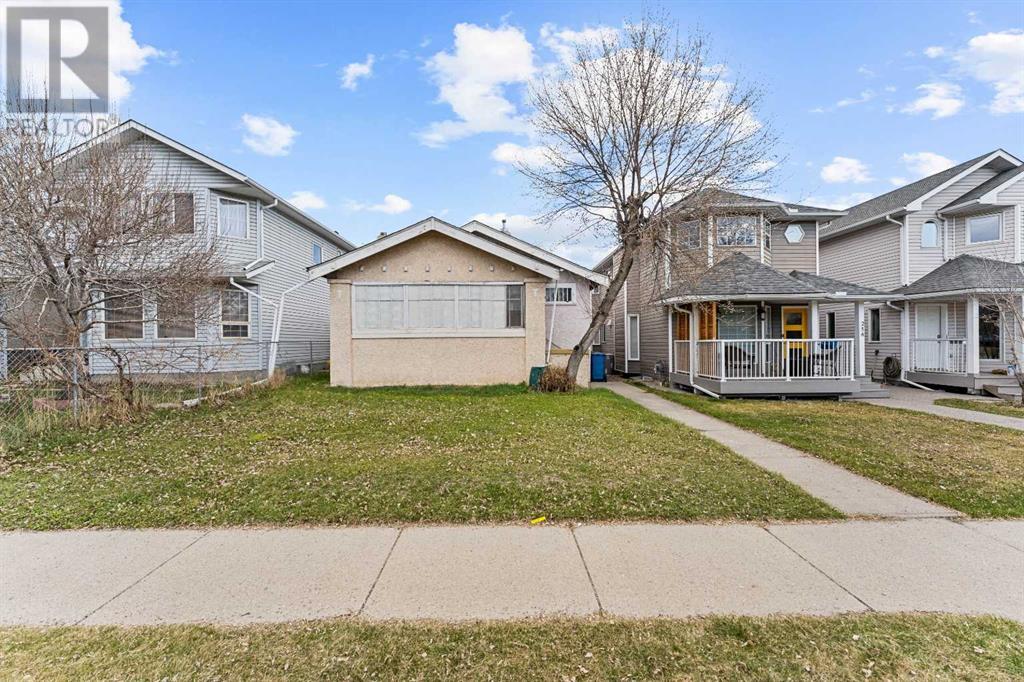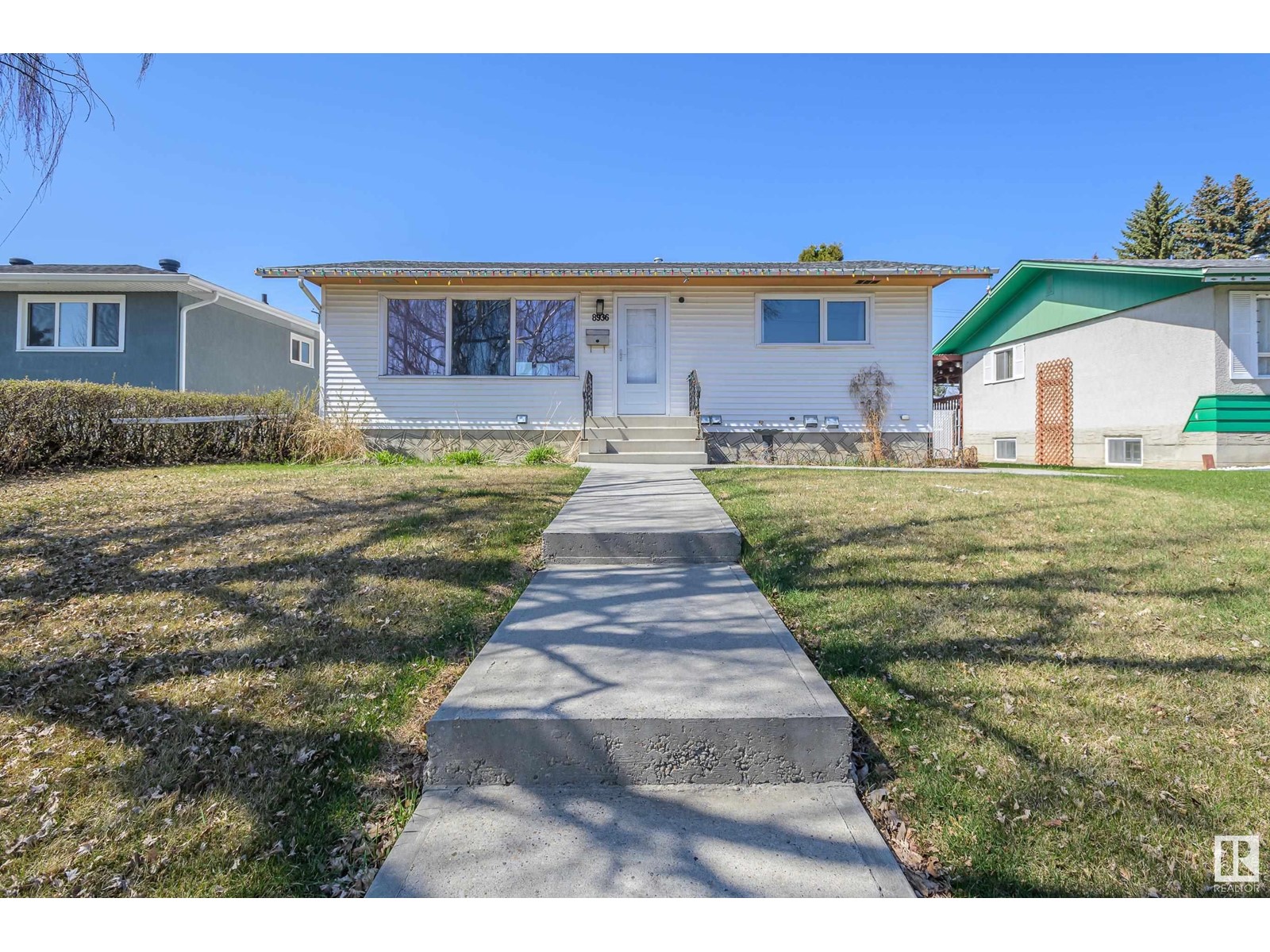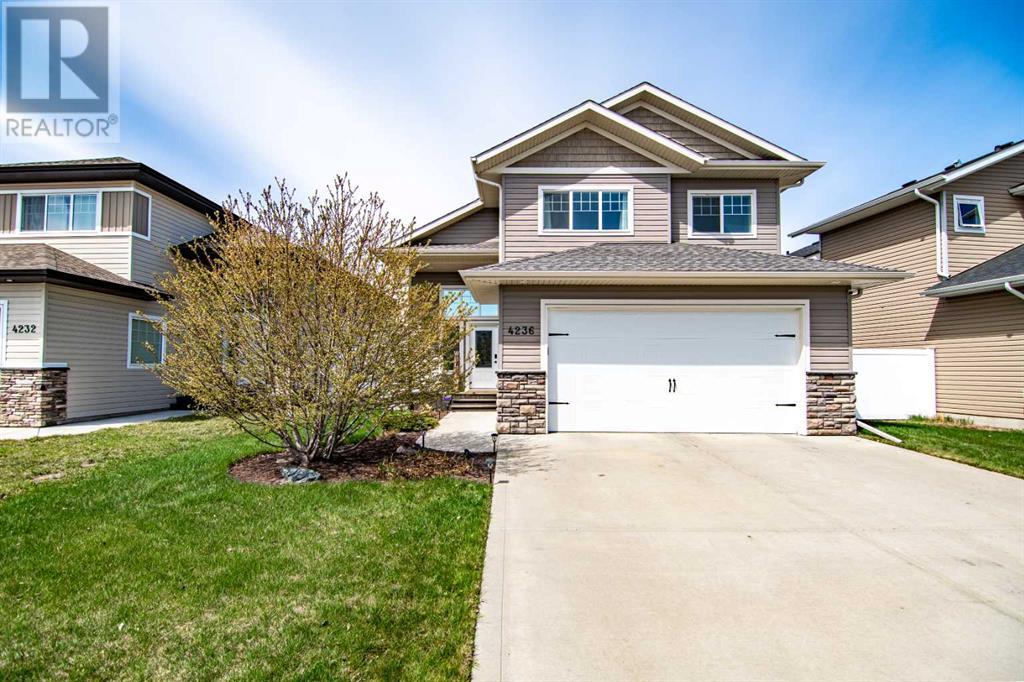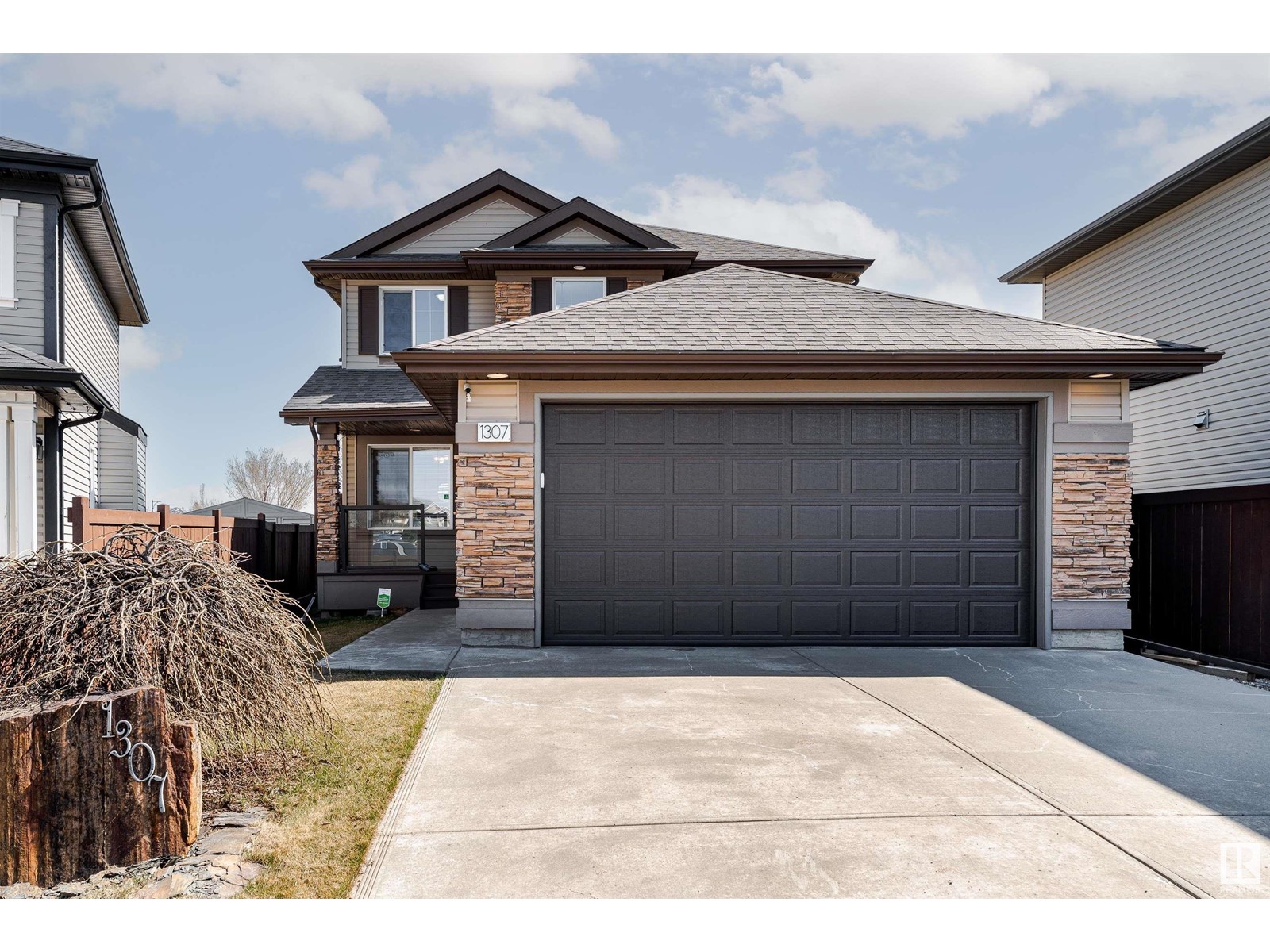looking for your dream home?
Below you will find most recently updated MLS® Listing of properties.
2306, 930 6 Avenue Sw
Calgary, Alberta
ATTENTION INVESTORS - THIS UNIT IS TENANT OCCUPIED @ $2900/MONTH UNTIL AUG 31 2025 AND TENANT WISHES TO RENEW FOR 2 MORE YEARS**. **VISIT MULTIMEDIA LINK FOR FULL DETAILS INCLUDING IMMERSIVE 360 VT & FLOORPLANS!** Wow, check out this 2 bed & den/2bath NE CORNER UNIT with PHENOMENAL RIVER & CITY VIEWS! There are only 4 floors in the upscale Vogue building that were specially customized for Bedouin Suites, and this is one of them! EXCLUSIVE ‘BEDOUIN’ FEATURES include upgraded hallways and common areas, as well as INCREDIBLE UNIT UPGRADES like upgraded appliances & lighting including dimmers throughout, custom bedroom panelling including convenience plugs and sconce lighting, upgraded bathrooms with tile wainscoting and glass shower doors, built-in closet organizers throughout, built-in walnut entertainment units, a Smart Sensor energy management system for the eco-minded buyer and MORE! Highly upgraded, this open-concept condo features floor-to-ceiling windows and upgraded luxury vinyl plank flooring throughout. Contemporary woodgrain cabinets line the kitchen w/ modern hardware & under cabinet lighting, quartz counters, a marble-style tile backsplash, dual basin undermount S/S sink, & upgraded stainless steel appliances, including a chimney-style hoodfan. Breakfast bar seating adds a casual dining option, or sit down for meals in the dining room with 2x walls of windows. The open main living area also features floor-to-ceiling windows and an extensive balcony w/ gas line for a BBQ & with the most stunning views of downtown Calgary and the Bow River. A split floorplan is great for privacy between the bedrooms. The large primary suite features large windows w/ panoramic views, custom paneling with sconce lighting and convenince plugs, a generous closet w/ built-in organizers, & a 5-pc ensuite w/ tile flooring, extended modern vanity with dual undermount sinks, modern faucets, quartz countertops, tile backsplash, & fully tiled tub/shower w/ upgraded glass door. The 2nd bedroom features a generous sized closet & large windows w/ panoramic views. It has quick access to the main 3-pc bath w/ tile floors & an oversized glass shower w/ full height tile. Complete w/ central AC, in-suite laundry, titled indoor parking & a private storage locker, and 3 mounted TVs included! VOGUE is a high-end building w/ executive amenities including a gorgeous lobby, full-time concierge, fitness room, games room, large party room w/ kitchen, owners lounge, meeting room, and more. Surrounded by parks, transit, the LRT, shopping & more, & within easy walking distance to the downtown core & all Kensington shops & services – this location offers the best urban lifestyle in the Downtown Commercial Core! *Multiple Units & Floorplans Available in this Building - VIsit Multimedia Links for Full Details!* (id:51989)
RE/MAX House Of Real Estate
216 15 Avenue Nw
Calgary, Alberta
Prime Location Alert! Exceptional M-C2 zoned property in the heart of vibrant Crescent Heights—a must-see for buyers, investors, and developers! Unlock outstanding investment potential with strong cash-flow and exciting redevelopment opportunities. This well-maintained older bungalow, featuring a fully finished basement, offers a fantastic canvas for a high-value renovation project. Steps from top-rated restaurants, trendy shops, and excellent schools, plus just minutes to Downtown, SAIT, and lush parks. Enjoy seamless access with multiple public transit options. Builders/Developers, ask about potential land assembly with adjacent lot for larger development. (id:51989)
Century 21 Bravo Realty
16208 92 St Nw
Edmonton, Alberta
EXQUISITE in EAUX CLAIRES!! Welcome to this FULLY FINISHED 5 BED, 3 BATH 1300+ SQFT Bi-Level! Be welcomed with Soaring Ceilings and tons of natural light. The warm & open kitchen is perfect for entertaining . Snuggle up in front of the family room fireplace. This family friendly home has 2 bedrooms on the main level with a full Bath in between. The Master bedroom is located on its OWN LEVEL and comes complete with a 4pc Ensuite & Walk-in closet! The finished basement features infloor heating and is ideal for a second family room or kids play area with an additional 2 bds & 3rd FULL BATH! Enjoy the summer evening sunsets while you sit on your WEST FACING deck & overlook your yard with a beautiful maple tree! Beat the cold with an insulated double attached garage that connect to the large foyer! 2 hot water tanks ensure no shortage of Hot Water. Located close to Shopping, Schools, Walking trails and Parks. Great family community and walking distance to the school. (id:51989)
RE/MAX Elite
14874 1 Street Ne
Calgary, Alberta
Fantastic opportunity for first-time buyers, investors, or multi-generational living! Welcome to this stylish semi-detached home in the thriving community of Livingston. Featuring an open floor plan with 9-foot ceilings, this home offers 3 generously sized bedrooms, 2.5 bathrooms, and a versatile bonus room upstairs — perfect for a home office, playroom, or second living space. The main floor impresses with a modern kitchen equipped with quartz countertops, stainless steel appliances, and a spacious dining and living area filled with natural light. The fully developed 1-bedroom LEGAL basement suite offers a private entrance, its own laundry, full kitchen, and bathroom — a great mortgage helper or investment opportunity. Completing the home is an oversized double detached garage, ideal for extra storage or a workshop. Located close to schools, shopping, HOA amenities (community center, splash park, skating rink, playgrounds), and major road access. A perfect blend of functionality, style, and income potential — don’t miss out! (id:51989)
Real Broker
140 Allen Crescent
Vulcan, Alberta
OPEN HOUSE SATURDAY 3 MAY, 12-2 P.M. This meticulously maintained home offers approximately 2,888 sq ft of developed living space, blending comfort with thoughtful updates and the potential for four bedrooms. With significant curb appeal from the welcoming front verandah and a beautifully landscaped yard, the tone is set for this charming residence.The main floor features an open-plan layout with vaulted ceilings, and a living room with a gas fireplace and large picture window. The thoughtfully designed kitchen & dining area flow well, with access to the deck outside. So convenient for snacks and drinks and when barbequing! There’s also a formal dining room for those special occasions. The primary bedroom with en-suite is well considered, having been placed at the opposite end to the primary living spaces and convenient to the main floor laundry.The upper-level bonus room adds an extra dimension - ideal as an exercise space, studio, office, or additional bedroom. Slightly offset from the main living areas and accessible from inside the home or through the garage, it offers privacy and versatility without disrupting the household flow.The fully developed basement includes in-floor heat, a spacious recreation area, two additional bedrooms, and a full bathroom.Outside, the yard is fully fenced and includes a dog pen, a garden shed, and a watering system for ease of maintenance. The home is finished with stucco siding, offering low upkeep and resilience against Alberta’s climate. The double attached garage is oversized to accommodate a workshop area and has in-floor heat.The town of Vulcan offers a unique lifestyle with an 18-hole golf course, swimming pool, a thriving supermarket, a hospital with emergency room, as well as parks and proximity to lakes like McGregor Lake and Twin Valley Reservoir - making it a desirable place to call home.Rooms in the basement currently used as bedrooms may not meet today's standard of egress. (id:51989)
RE/MAX First
8936 153 St Nw
Edmonton, Alberta
LEGAL BASEMENT SUITE. Welcome this to this 3 bedroom bungalow located in a quiet neighborhood right across from a school! This home is a rare find. The 27' x 28' oversized double garage is insulated, heated, and paired with a large shed for even more storage. There’s also a chain-link fence with a gate leading into the west-facing backyard — perfect for storing a boat, trailer, or extra toys! Inside, the home is bright and cheery with a great layout, an updated kitchen featuring quartz countertops, an undermount double sink, and stainless steel appliances. The renovated main bathroom includes quartz counters, a large soaker tub, and a stylish tile surround. Downstairs, the suite has its own kitchen, living room, spacious bedroom, and bathroom – ideal for extra income or extended family. Two separate furnaces and relatively new shingles add even more value and peace of mind. An amazing buy for investors, first-time buyers, or anyone wanting more space and opportunity! Some photos virtually staged. (id:51989)
RE/MAX Elite
#410 10883 Saskatchewan Dr Nw
Edmonton, Alberta
Strathcona House Popular High Rise Located On Saskatchewan Drive Just off the South End of the High Level Bridge . 1 Bedroom End Unit Located on the 4th Floor. 713 Sq. Ft. Generous Size Without Compromise. Just Completed Decorating / Paint Job by a Professional. Laminate Flooring ,Ceramic Tile, Full Appliance Package. South Facing Balcony. Well Appointed Work - Out Room for Wellness, Serene Large Outdoor Garden, Bar B Que Area .. Don't Miss It . Monthly Condominium Fee Inclusive of All Utilities ! ! Neutral Cabinetry. Ideal Location for Medical Professionals (Mackenzie, Stollery) Students ( University of Alberta) Walking Distance. Steps to the River Valley Trail System, The Vibrant Whyte Avenue Seen. Restaurants, Coffee, Chai Shops, Grocery Store, All Services. Outdoor Parking Stall 95. Calling STUDENTS / INVESTORS ! ! Immediate Availability. 10883 - Saskatchewan Drive (id:51989)
Royal LePage Noralta Real Estate
4236 Westbrooke Road
Blackfalds, Alberta
Welcome to 4236 Westbrooke Road ~ Fantastic family location backing onto a green space and just steps away from one of Blackfalds favourite parks! You are welcomed by a large tiled entryway which leads you to the open concept main floor. Charming hardwood floors and large windows allowing for an abundance of natural light. The functional kitchen offers stainless steel appliances, a large centre island and convenient corner pantry. The living room is a fantastic size accompanied by a stone facing gas fireplace. From the dining room you can access the nice size deck and backyard with a full vinyl fence, under deck storage and fire-pit area. The main floor is home to two nice size bedrooms and a 4pc bathroom with its own linen closet. The primary suite is located on the upper floor and features a large walk-in closet and beautiful 4pc ensuite. The undeveloped basement offers the potential of two more bedrooms and a bathroom. You will love the oversized heated & attached garage as well as the the Central AC for the approaching warmer days! This is a wonderful family home awaiting new ownership. (id:51989)
Century 21 Maximum
172 Grandview Way
Rural Rocky View County, Alberta
Located in prestigious Grandview Estates on a prime Southwest-facing lot with breathtaking Rocky Mountain views, this impressive custom-built estate offers over 8,500 square feet of exceptionally designed living space executed by renowned builder Maillot Homes. Recently refreshed with an updated color palette, the home feels modern, bright, and move-in ready. Featuring one of the largest residential solar installations in Canada, this property combines remarkable energy efficiency with luxurious family living. A grand barrel-vaulted ceiling feature welcomes you inside, where expansive living and dining areas are connected by a striking two-sided fireplace and framed by oversized windows that flood the space with natural light. The gourmet kitchen is truly the heart of the home, offering dual oversized islands, top-of-the-line Wolf & Sub-Zero appliances, abundant cabinetry, and a sun-drenched breakfast nook that opens onto the southwest deck — perfect for casual family meals or elegant entertaining. Designed for gathering and memory-making, the residence features an incredible indoor saltwater pool and hot tub oasis, an inviting media room for movie nights, and a wine room. A lower-level secondary kitchen, expansive rec room, and direct access to the pool area complete the walkout basement, where comfort meets entertainment at every turn. Thoughtful architectural details include an elevator providing access to all levels as well as the garage, ensuring long-term accessibility. A custom-built, handicap-accessible Jack and Jill bathroom on the lower level features a curb-less shower and a wheelchair-friendly sink, an oversized four-car garage with dog wash and RV bay, and an abundance of strategically placed skylights enhancing the natural light throughout the home. The upper level offers a bonus room suite with a private bedroom and full ensuite, perfect for guests or extended family. The primary retreat is a true sanctuary, featuring a private balcony with unobstruct ed Southwest views, a romantic two-sided fireplace, and a spa-like ensuite with in-floor heating and a large walk-in closet. A dedicated study loft with built-in desks provides a quiet workspace for students or remote work needs. The walkout level is equally impressive, offering two additional bedrooms, a change room with full bathroom for pool guests, a second laundry area, and expansive entertaining spaces that open seamlessly to the outdoors. The fully landscaped outdoor areas include an expansive Southwest deck, a lower walkout patio, a fenced dog run, invisible pet fencing, and a cozy firepit area, making this property as functional as it is beautiful. With Calgary’s top private schools and an abundance of retail shopping within a ten-minute drive, this property is ideally suited for families looking for privacy paired with convenience. This extraordinary residence is a true legacy property, offering an unparalleled lifestyle just minutes from city conveniences. (id:51989)
Exp Realty
1307 117 St Sw
Edmonton, Alberta
Extensively renovated, backing onto a park, and featuring a second kitchen in the basement, this 4 bed, 3.5 bath home in family-friendly Rutherford offers unbeatable value! Over $100,000 in upgrades including new shingles, furnace, hot water tank, new appliances, fresh paint, carpets, new garage door, the list goes on! Bright main floor features a front flex room, a gorgeous kitchen with maple cabinets, granite counters, corner pantry and S/S appliances, plus a cozy family room with a gas fireplace. A sunny dining area opens onto a large fenced yard with gorgeous park views from the private gazebo. Upstairs offers a loft, 3 bedrooms, and a spacious primary suite with a walk-in closet and 4-piece ensuite. The fully finished basement includes a second kitchen, living room, 4th bedroom and full bath. Enjoy the oversized 21x26 heated garage with extended driveway. Great location with easy walking distance to schools, parks, shopping and more! Incredibly well-maintained and available for quick possession! (id:51989)
Sweetly
6042 South Terwillegar Bv Nw
Edmonton, Alberta
Stylish and move-in ready! This gorgeous half duplex in Terwillegar South offers an open-concept main floor with gleaming hardwood floors throughout the bright living room and spacious eat-in kitchen. A convenient 2-piece powder room completes this level. Upstairs, you’ll find three comfortable bedrooms, including a primary suite with a private 3-piece ensuite, plus a second full bathroom for the family. The basement is partially developed with a versatile rec room — perfect for movie nights, a gym, or a play area. Enjoy peace of mind with a fully landscaped yard, complete with a finished deck, fencing, and a double garage. Ideally located near excellent schools, the Terwillegar Recreation Centre, parks, and just minutes to the Whitemud and Anthony Henday for easy commuting. A fantastic opportunity to live in a vibrant, family-friendly community! (id:51989)
Century 21 Quantum Realty
16756 60 St Nw
Edmonton, Alberta
Stunning two-story home with an open layout and a driveway featuring stamped concrete. The main floor showcases enduring porcelain tiles in the kitchen and entryway, complemented by vinyl flooring throughout the home. The spacious kitchen boasts dark-stained maple cabinetry. A generously sized master suite includes an ensuite bathroom equipped with a jacuzzi, a large shower, dual sinks, and a toilet in its own enclosure. The laundry room on the upper level offers ample counter space. The staircase is adorned with elegant iron railings. Stylish light fixtures are installed throughout the home. A separate side entrance leads to the fully finished basement, which includes a kitchen, two bedrooms, a sizable storage area, laundry room and a large family room. The backyard is beautifully landscaped, featuring an expansive deck accessible from the dining room and a concrete patio underneath. (id:51989)
Mozaic Realty Group











