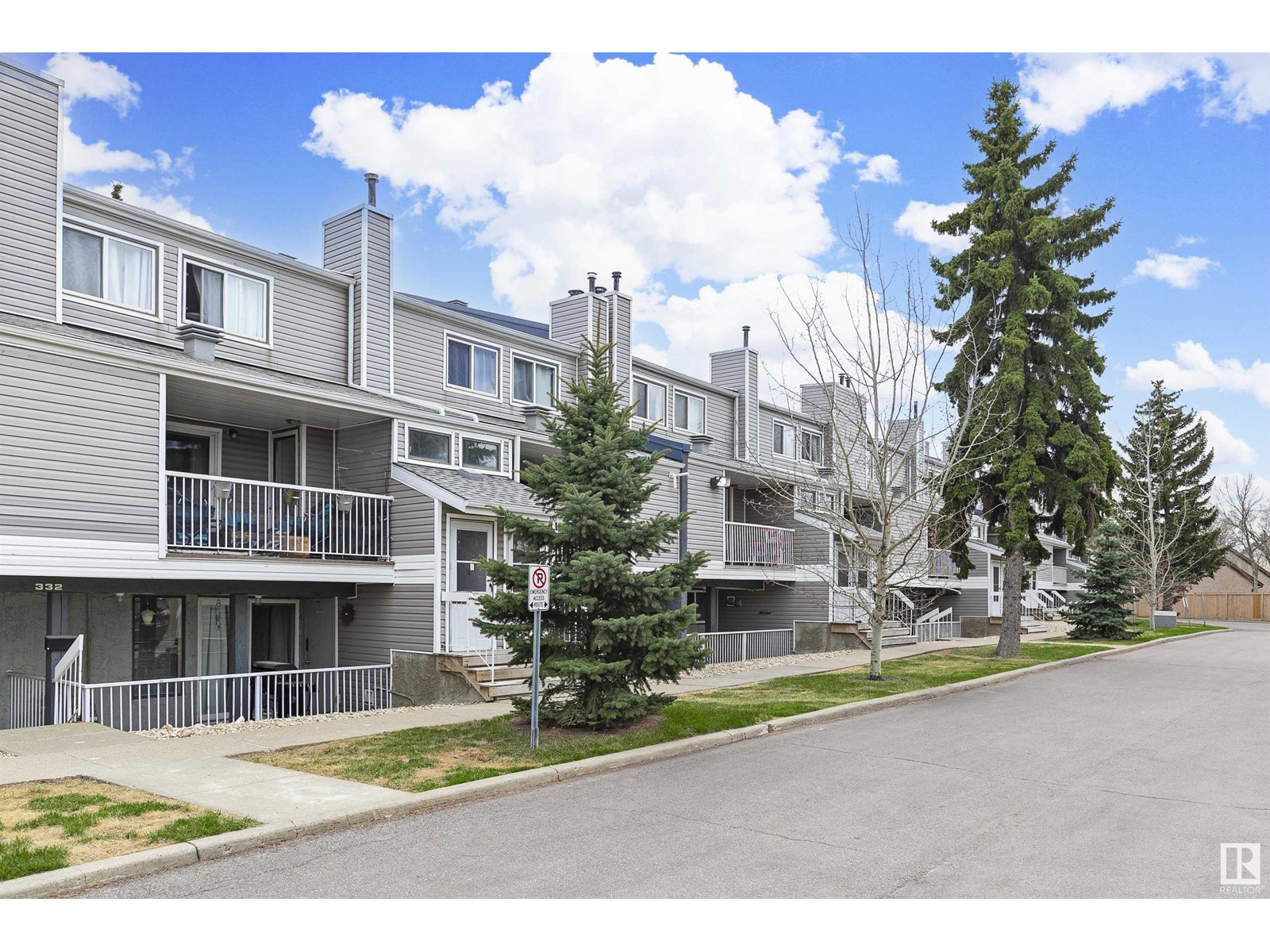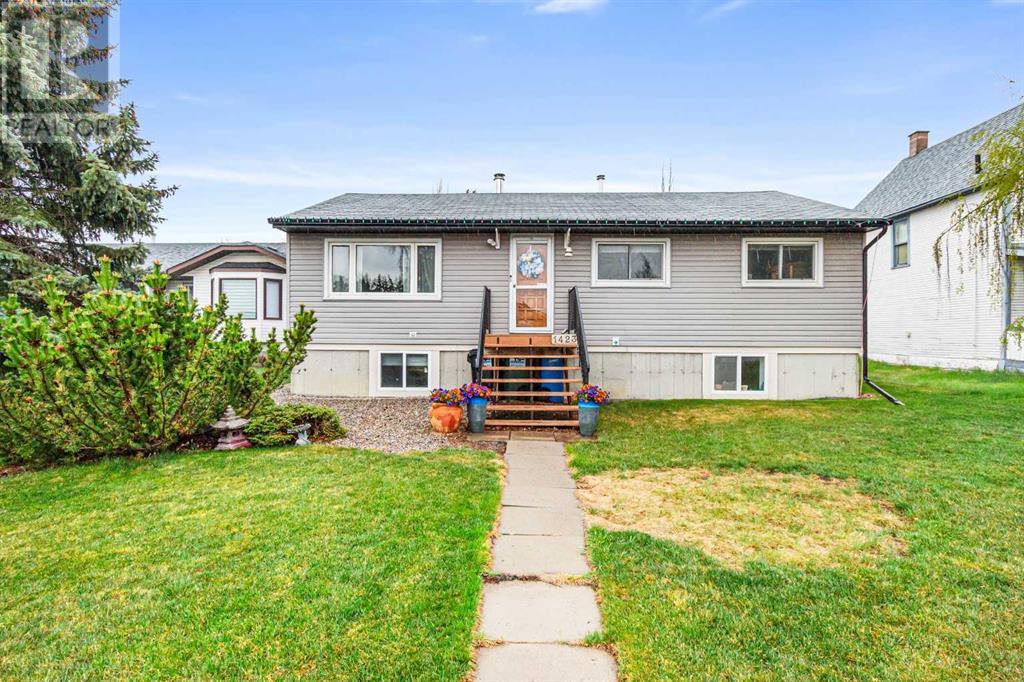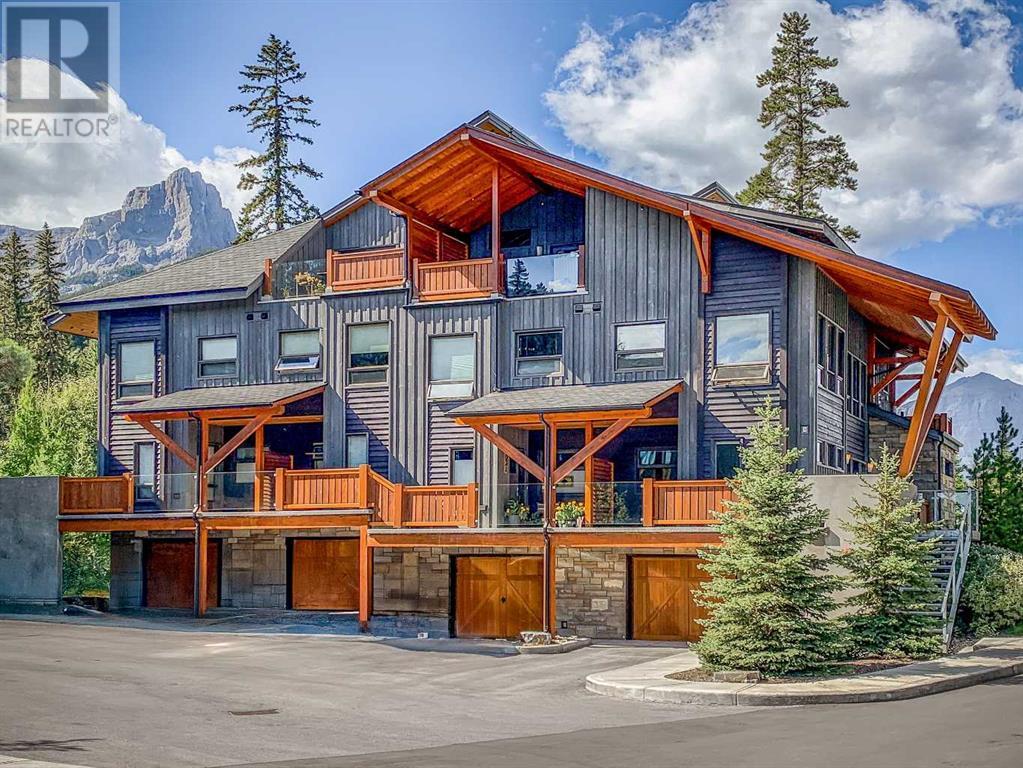looking for your dream home?
Below you will find most recently updated MLS® Listing of properties.
172 Reunion Close Nw
Airdrie, Alberta
Welcome to your family's next chapter in one of Reunion’s largest and most captivating homes!With over 2,600 sqft of beautifully developed space, this home blends generous proportions with thoughtful design—perfect for growing families and avid entertainers alike. Step inside and be greeted by a grand entryway that sets the tone for what’s to come. The open-concept main floor features soaring 9-foot ceilings and a seamless flow between spaces, offering both comfort and convenience. Need to work from home? There’s a dedicated main-floor office tucked away just off the living area for maximum focus. At the heart of the home, an entertainer's kitchen opens to a spacious family room—ideal for both weekday dinners and weekend gatherings. Upstairs, a bonus room offers a cozy retreat for movie nights, gaming, or simply unwinding after a busy day. The primary suite is a true sanctuary, complete with a spa-like ensuite featuring a luxurious soaker tub, dual vanities, walk-in shower, and a generous walk-in closet. But the real showstopper? The incredible 6,000+ sqft lot that hosts your very own private backyard oasis. Picture summer afternoons on the cedar deck, shaded by two gazebos, while the kids enjoy the jungle gym or splash in the heated saltwater pool. It’s the kind of space where memories are made and every day feels like a vacation. Don’t miss your chance to own this exceptional home in Reunion—where comfort, style, and family living come together. (id:51989)
Real Broker
112 Dyrgas Gate
Canmore, Alberta
Nestled in the heart of Canmore’s coveted Three Sisters community, 112 Dyrgas Gate is a sanctuary of refined mountain living. This remarkable five-bedroom, five-bathroom home spans nearly 4,600 sqft and is set on a sprawling 14,000+ sqft lot, backing onto a lush community pathway, seamlessly blending sophisticated design with the serenity of the Rockies. A welcoming main-floor primary suite, bathed in morning light, offers a private escape with a spacious walk-in closet and a reimagined ensuite featuring quartz countertops, a glass-enclosed shower, in-floor heating, and designer fixtures. The open-concept great room, anchored by a soaring stone fireplace, flows effortlessly to a southwest-facing deck, where panoramic mountain views are yours to enjoy. This home has been meticulously upgraded by its current owners, combining modern comfort with artisanal touches. Discover artisan douglas fir floating shelves in the butler’s pantry, kitchen pantry, and loft—an elegant touch that speaks to the craftsmanship throughout. The versatile bar and serving area, complete with quartz countertops, a second dishwasher, and a deep sink, is perfect for hosting, whether serving morning coffee, displaying charcuterie, or handling post-BBQ cleanup. Five fireplaces—thoughtfully positioned throughout the home—add warmth and ambiance to every season. Comfort is paramount here, with a new high-efficiency boiler, in-floor heating throughout the basement and the primary ensuite, and air conditioning for year-round climate control. The triple-car heated garage is an outdoor enthusiast's dream, offering space for all your mountain gear, along with a two-level exterior storage room for skis, bikes, and seasonal equipment. While the main kitchen retains its classic granite countertops, the bar and serving area, main bathroom, and primary ensuite have been thoughtfully updated with sleek quartz surfaces. Custom lighting and ceiling fans enhance the ambiance in key living spaces, making this home as stylish as it is functional. Designed for both quiet relaxation and vibrant gatherings, the expansive lower level is an inviting retreat featuring a cozy family room, a sauna, laundry, mudroom, and private guest spaces—an ideal sanctuary after a day of mountain adventures. Positioned within an established, completed area of Three Sisters, 112 Dyrgas Gate offers immediate access to scenic trails, world-class skiing, and the Trans-Canada Highway—delivering the perfect blend of privacy, luxury, and adventure. (id:51989)
Sotheby's International Realty Canada
#323 10404 24 Av Nw
Edmonton, Alberta
Welcome to this lovely gem in the convenient &mature community of Ermineskin! This 2 story townhome offers investment appeal while being a perfect landing spot for a first time buyer! Large rooms & functional living space all under 170k! The main floor is embraced by warm durable laminate noted throughout the first level that extends to the oversized living space anchored by a decorative fireplace. A functional kitchen highlights ample counter space & notes a gloriously large dining area that has enough room to accommodate a desk/office space. There is a considerable walk in storage closet nestled near the dining space which offers continued versatility; walk in pantry, bike storage, seasonal storage or an enclosed den...the possibilities are endless! The upper level is home to a full bath with cheater door to the primary suite via the walk thru closet. A generous secondary bedroom & upstairs laundry completes the upper level. Convenience, versatility & all this at a price you could afford! You are home! (id:51989)
RE/MAX Excellence
1423 23 Avenue
Didsbury, Alberta
This home was built in about 1960 and moved onto a NEW FOUNDATION in 2006. The house retains some of the unique features of the 60's houses with ORIGINAL HARDWOOD FLOORS (that will look even better when refinished), wood burning fireplace, and built in units. The living room is large and comfortable with unique ceilings. The dining room has a built in cabinet above the stairs and patio doors to a great deck and back yard. The kitchen has newer tile flooring and has updates including nice appliances including a stove with double oven. There are 3 bedrooms on the main floor and a really nicely renovated main bathroom. Due to the foundation being new in 2006, you have newer furnace and hot water tank. The basement development was professionally done in 2018 and includes a huge family room with big windows and high end laminate floors. The bedroom is complete except for the trim and flooring (the same laminate flooring is in a closet so you can complete the flooring). There is a rough in for the bathroom. (permits were drawn for the basement development.) Outside is a great deck then down a couple of steps to another super large patio deck with a hot tub (new cover has been purchased but not installed) and a gazebo for extra privacy. The detached garage has doors and alley access. Some of the windows in the house have been replaced. The shingles and siding were replaced in 2016. Fenced yard. (id:51989)
Quest Realty
51 Vintage Meadows Place Se
Medicine Hat, Alberta
This one owner bungalow is spacious and well cared for, double attached garage with wheel chair lift staying the property is located on a quiet cul-de-sak within walking distance to the mall, several banks, great resturants, recreational facilities, parks and walking paths. This quiet neighborhood has been popular since it's developement because of the privacy and the availability and convenience to many of Medicine Hat's great amenities. Some unique features include: Vaulted ceilings with beautiful ledges and cutouts, main floor laundry, master with a full ensuite and walk-in and an enclosed sunroom off the kitchen. Two bedrooms on the main level, 4 pcs. ensuite and walk-in closet off the master, a 2nd full bathroom, enclosed sunroom off the kitchen. Down the turnback staircase in the lower level you will be find an oversized family room with corner gas fireplace, two more bedrooms, another 4 pcs. bathroom and tons of storage. This property is fenced and landscaped with under ground sprinklers and designated garden plots, garden shed (12x8) and a large RV parking off the back alley.The shingles are only 2 years old, hot water tank 6 years old and built-in dishwasher only 1 year old. This is a solid well cared for home, one you wouldn't be disappointed in viewing. (id:51989)
River Street Real Estate
Range Road 91
Rural Lac Ste. Anne County, Alberta
Surrounded by farmland, rolling hills, and meandering creeks. This raw piece of land is 44.9 acres, a beautiful place to enjoy and further develop. The land is currently zoned Agricultural and used as hayland. Larger pieces like this do not come available very often. Call before you visit. Located in Lac Ste. Anne County, a few miles from Mayerthorpe. (id:51989)
Royal LePage Modern Realty
6580 58 Avenue
Red Deer, Alberta
COMPLETELY RENOVATED! New from top to bottom, this extensively renovated bi-level is totally turn key and move in ready. A substantial list of upgrades in this home includes a completely renovated kitchen, vinyl plank flooring throughout, new windows throughout, updated trim and casings, all new lighting, a high efficient furnace, air conditioning, hot water tank, pex plumbing, two completely renovated bathrooms (all in 2019), composite deck, and so much more. As an added bonus, this home comes with solar panels so you can enjoy a minimized electricity bill! As you step inside you’ll love how open and bright this floor plan is. The fully renovated kitchen offers modern white cabinetry with butcher block counters, a large island with storage, under cabinet lighting, updated appliances, and even a pot filler tap above the stove! The large living room offers a cozy gas fireplace and a built in desk space with shelving, and the main floor bathroom features a stunning freestanding soaker tub accented by a new vanity with stone counter tops and all new bath fixtures. Downstairs you’ll find three nicely sized bedrooms including the spacious primary bedroom with plenty of space for a king size bed, and the bedrooms share a beautifully renovated 3 pce bathroom with a tile shower. The laundry room offers storage space and additional storage is available under the stairs. Outside you’ll find a beautiful fully fenced West facing back yard with a huge composite deck, lower stone patio, and there’s tons of parking on the paved front driveway. There is space in the yard to add a future garage if desired. All of this is located just a few minutes away from the GH Dawe recreation centre which offers a pool, gym, hockey arenas, new gym facilities, and outdoor splash park, along with schools, playgrounds, and nearby shopping. This beautiful renovation and property must be seen to be fully appreciated! (id:51989)
RE/MAX Real Estate Central Alberta
504, 530 12 Avenue Sw
Calgary, Alberta
This bright and modern 2-bedroom, 2-bathroom corner unit on the 5th floor offers the perfect blend of style and city convenience. Located just steps from restaurants, shops, and the clinic, this spacious condo is ideal for individuals seeking a vibrant urban lifestyle. The sleek kitchen features contemporary cabinetry, quartz countertops, and a striking metal backsplash, opening into a sun-filled living area with hardwood floors and cozy carpeted bedrooms. Built-in ceiling and wall speakers throughout the unit – perfect for immersive sound and entertaining in style! Enjoy an oversized balcony (+300sq. ft. )with natural gas line perfect for relaxing or entertaining!!! Both bedrooms feature California Closets, with the primary offering a walk-in and private ensuite as well as in unit Laundry and storage room. Includes an oversized underground parking spot right next to the elevator, car wash station and underground titled storage unit. Building amenities include a full gym, guest suite, meeting room and concierge service in the elegant lobby. (id:51989)
Royal LePage Benchmark
316, 9700 92 Avenue
Grande Prairie, Alberta
2 bedroom and 2 bath condo in Grande Plaza with a south viewing balcony. This unit comes with 1 titled underground parking stall, 1 above ground rented parking stall. This unit could use some TLC and updating, but the price reflects that. Call today for your personal viewing. (id:51989)
All Peace Realty Ltd.
11, 635 Marsh Road Ne
Calgary, Alberta
Amazing opportunity to own a 1200 SQ FT two bed, two bath condo in the highly sought after community of Bridge land. This condo has been completely renovated. Renovations include; adding a 3-piece ensuite onto the main bedroom, quartz counter tops, pot lights, kitchen Cabinets, flooring, and much much more. The unit offers a heated underground parking spot, north facing balcony, and storage units. This opportunity wont last long, book a showing today! (id:51989)
Exp Realty
601, 3000j Stewart Creek Drive
Canmore, Alberta
An exceptional end-unit townhome offering the perfect blend of mountain serenity and refined living. Situated at the base of the prestigious Stewart Creek Golf Course, this stunning 2-bedroom, 3-bathroom residence captures unobstructed mountain vistas and an abundance of natural light from its elevated position. Step inside to soaring vaulted ceilings, warm wood tones, and a cozy stone fireplace that anchors the open-concept main living space. The gourmet kitchen, complete with high-end finishes and stainless-steel appliances seamlessly flows into the dining and living areas—perfect for entertaining or quiet evenings in. A spacious deck extends the living area outdoors, inviting you to take in the fresh alpine air and breathtaking views. The main floor hosts the private primary suite with a luxurious 4-piece ensuite, generous closet space and its own secluded deck for morning coffee or stargazing. Along with a second well-appointed bedroom and full bathroom. The lower level offers versatility with a large recreation area ideal as a media room, home office, or gym. Additional features include one attached garage space and one underground parking stall, providing both convenience and security. With its unparalleled location, premium finishes, and thoughtful layout, this home is a rare opportunity to own in one of Canmore’s most sought-after communities. (id:51989)
Century 21 Nordic Realty
5114 Rundleview Road Ne
Calgary, Alberta
This is an excellent opportunity to own a carefully maintained home, proudly cared for by the same owners since 1989. Situated on a large lot with a beautifully landscaped backyard, the property offers a great location next to a walkway that leads directly to a nearby playground and is just a short walk from several local school options. Inside, the main floor features a spacious living room with a cozy wood-burning fireplace and a large new south-facing window that fills the space with natural light. A central dining area connects to the meticulously maintained kitchen, which offers generous space and functionality. There are three good-sized bedrooms, including a primary suite with a two-piece ensuite, along with a shared four-piece bathroom. The flooring and windows throughout the main floor have also been updated. The fully finished basement also has updated flooring and adds even more living space, including a large recreation area, a den, a second wood-burning fireplace and a bar area—ideal for entertaining or easily converted into a secondary kitchen setup. You’ll also find a three-piece bathroom, laundry area and plenty of storage.The backyard is a dream for gardeners, hobbyists or RV owners, with a spacious layout, mature landscaping, gated parking and a double detached garage equipped with a gas heater. Whether you’re searching for a move-in-ready home or your next renovation project, this property offers comfort, character and potential in equal measure. Check out the 3D Virtual Tour and book your showing today! (id:51989)
Cir Realty











