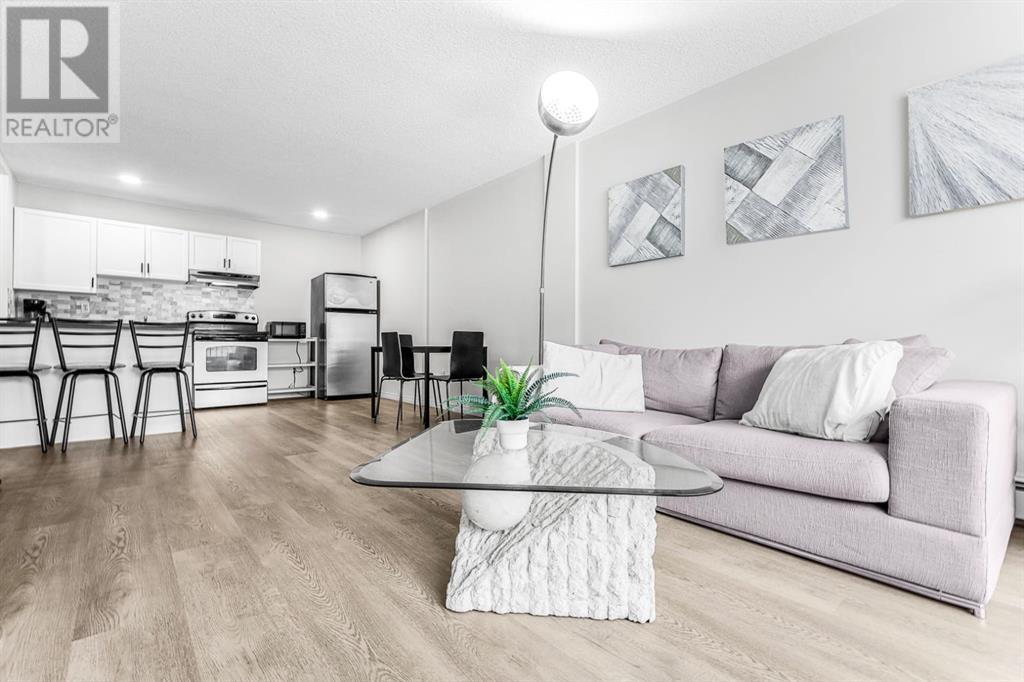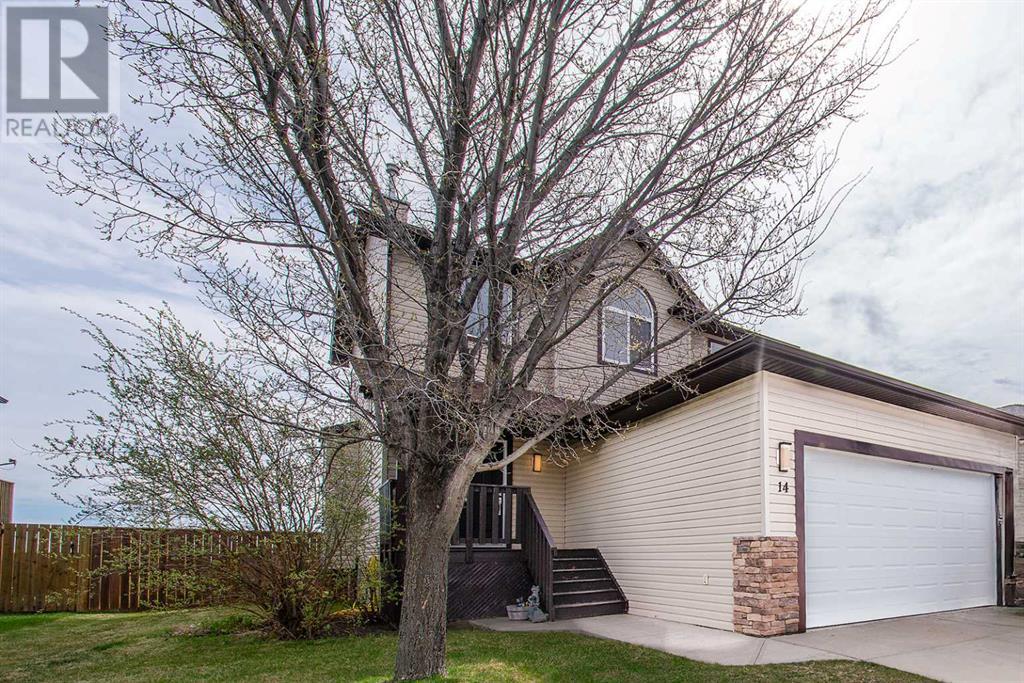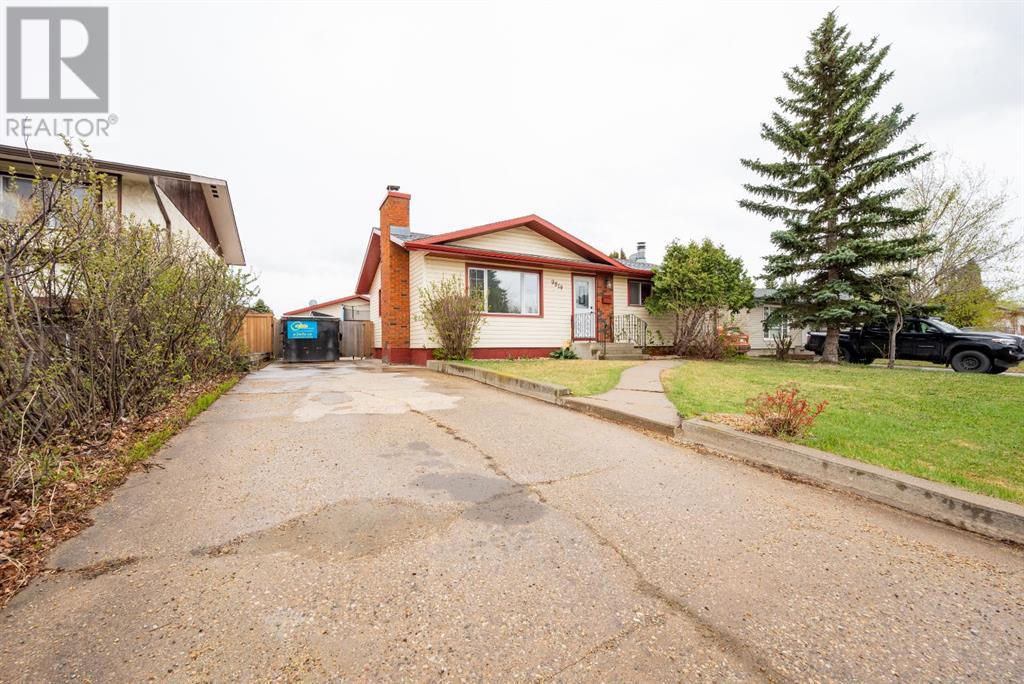looking for your dream home?
Below you will find most recently updated MLS® Listing of properties.
114 Ravenscroft Green Se
Airdrie, Alberta
RARE FIND with this STUNNING, EXECUTIVE Fully Finished BUNGALOW backing onto GREEN SPACE & WALKING PATH! IMMACULATE HOME with over 2,600 sq ft of living space featuring all the BELLS & WHISTLES! 3 BEDROOMS & 2.5 BATHROOMS with this spectacular show piece! Situated on a quiet, low traffic street and facing a corner lot so plenty of parking for you or your guests! Greeted with a very attractive CURB APPEAL & an impressive entrance that will instantly WOW you! Loads of NATURAL LIGHT flood the main level with 9’ ceilings, a wall of windows overlooking the beautiful green belt behind! The Chef's kitchen highlights this OPEN PLAN & includes upgraded stainless appliances, RICH MILLWORK, plenty of cupboard & counter space, granite counters, MASSIVE ISLAND & Walk-In Pantry! Flowing into the dining room & SPACIOUS bright living room with a cozy stone gas fireplace & access to your deck (spanning the entire back of the home & beautiful PERGOLA) capturing VIEWS TO GET EXCITED ABOUT! Steps away you'll enter your PRIMARY RETREAT complete with a luxurious full EN SUITE (instant hot water tap) & WALK-IN CLOSET with plenty of space for a full bedroom set. LAUNDRY ROOM, convenient ½ bathroom & access to your DOUBLE ATTACHED GARAGE (an awesome Built-In LOFT STORAGE SPACE) complete this level nicely. Your Professionally Developed Basement boasting 2 more generous bedrooms, AWESOME REC ROOM, yet another full bathroom and multiple storage rooms. Tastefully landscaped yard solidifies this TURN KEY HOME & ensures you capture the tranquil setting. A/C, Central Vac System, In-ceiling speaker system, upgraded window treatments, gas line to the BBQ & tasteful colors throughout are just a few more attributes to note! LOCATION is AMAZING on this home backing to a MATURE LANDSCAPE in an extremely desirable location! Walking distance to schools, parks, paths, amenities & easy access out of town for the commuters. Book your private viewing today to truly appreciate what this home has to offer! (id:51989)
Legacy Real Estate Services
412 Cranberry Circle Se
Calgary, Alberta
Nestled in the vibrant and family-friendly community of Cranston, this well-kept 3-bedroom, 2.5-bathroom Cedarglen home offers a perfect blend of comfort, functionality, and style. Enjoy added comfort year-round with central A/C, instant hot water. and a water softener system. New carpets were installed 2 years ago on the stairs and upper level. Discover 9-foot ceilings and elegant angled hardwood floors on the main level, paired with an open-concept layout that creates a welcoming flow throughout. The island kitchen is a chef’s dream, featuring quartz countertops, full-height cabinetry, pot drawers, a corner pantry, and a complete set of five stainless steel appliances including a dual gas stove and pull-out drawers in the island for added functionality. A charming craftsman-style mantle surrounds the cozy gas fireplace in the living room—perfect for relaxing evenings at home. Upstairs, you’ll find three good-sized bedrooms. The spacious primary retreat features a 3 pc ensuite with quartz vanity, a built-in closet system, and a walk-in closet for added storage. This home offers exceptional potential with an expansive unfinished basement, a blank canvas awaiting your vision - the open layout provides ample space to customize to your exact needs. Step outside to the inviting backyard, where a fully enclosed deck creates a perfect space for relaxation or entertaining in all seasons. The front yard features underground sprinklers, ensuring effortless maintenance and lush greenery throughout the summer. The backyard showcases a charming blend of flagstone and grass, ideal for gatherings, playtime, or quiet evenings under the stars. Ambient outdoor lighting adds a warm glow, setting the scene for unforgettable moments. Completing the outdoor experience is a heated double detached garage, providing both comfort and practicality year-round. Ideally located within a 5 minute walk to Dr. George Stanley Jr. High School, 15 minutes to Sibylla Kiddle Elementary, and moments fr om amenities like Sobeys, a veterinary clinic, Starbucks, banks, restaurants, parks, and public transit. The South Health Campus is also just a short drive or walk away, making this the perfect location for families and professionals alike. This move-in-ready home offers exceptional value and pride of ownership in one of Calgary’s most desirable neighborhoods. Don’t miss your opportunity to make it yours! (id:51989)
Real Broker
5236 67 Street
Vermilion, Alberta
Welcome to this beautifully maintained 5-bedroom bungalow ideally located on the west edge of Brennan subdivision with no rear neighbours. You will notice the main living room windows, large dining room window and southwest basment window are in need of replacement. No worries for you, as owners have already purchased these windows and they are just awaiting installation! This is a move-in ready home which has recently been painted top to bottom. Step inside to find hardwood flooring throughout the living room and hallway, leading into a bright and generously sized kitchen with a large pantry and ample room for a full-sized dining table. The kitchen updates include backsplash, kitchen faucet, new oven, under-cabinet lighting, upgraded electrical outlets, new chandelier and a new dining room ceiling fan. You will notice the main living room windows, large dining room window and sothwest basment window are in need of replacement. No worries as owners have already purchased these windows and they are just awaiting installation! The main floor offers a primary bedroom which has its own ensuite bathroom (new mirror, lights & facet), a laundry chute and his and hers closets with one being a walk-in. Along with the primary suite on the main floor there are 2 large bedrooms and a 4 piece bathroom with new lights, mirror and sink facets. Downstairs, the fully developed basement with new flooring and paint throughout adds incredible living space with two more large bedrooms, built-in book shelves and 2 full size reading hammocks that you or your kids can enjoy. Also Downstairs is a 3-piece bathroom (new lights, mirror, wainscoting and facets), and an expansive recreation room. There is a large laundry room and storage area. As well the basement also provides a versatile bonus area with flexibility for use as a home office, gym, or even finish it to be an additional bedroom. The heated double attached handyman's garage features a heater, hot and cold water on demand, floor dra in, wired for welding, work-bench and it fits a full sized F350 truck. The Garage door springs & motor, natural gas heater and lights were replaced in 2022/2023; The home has an extra wide driveway that can spaciously fit up to 3 vehicles. The fully fenced yard has mature trees, a powered garden shed with a new roof 2022, raised garden beds. The Back deck has a gas hook-up & the back-deck railing, supports & stairs were replaced. Additional updates: Interior doors were repaired/replaced 2022 and received new hardware, hinges and handles in 2024, a new washing machine in 2022, water filtration system for drinking water and fridge ice maker in 2024, new siding on front of garage with new lighting 2024, air ducts cleaned & polished fall 2024; Hot water on demand serviced every 6 months, and the home had new shingles, weather stripping & vents installed in 2022. Sellers are motivated- book your showing today or take a virtual tour with the iGuide. (id:51989)
RE/MAX Prairie Realty
10306/08/10/12 138 St Nw Nw
Edmonton, Alberta
The quality and location you would expect when a multi-million-dollar home builder builds a 4 plex. Over 100K in Upgrades, including: Walkout Basement, Upgraded Windows, Commercial grade vinyl flooring, Upgraded tile package, upgraded Appliance's, counter tops and cabinetry, Iron Elements railing, Upgraded Hardy Board exterior and MUCH more! Arguably the most exclusive neighborhood , close to downtown, river valley, premier schools and surrounded by multimillion dollar homes! Proudly built by Varsity Homes. (id:51989)
Initia Real Estate
305, 1236 15 Avenue Sw
Calgary, Alberta
Welcome to Urban Point, located at 1236 15 Avenue SW, in the heart of Calgary’s vibrant Beltline. Just steps from the energy of 17th Avenue, this fully renovated 1-bedroom condo offers modern design, unbeatable walkability, and exceptional investment value.Step inside to discover a fresh, open-concept layout with updated finishes that maximize both style and functionality. The bright living space flows seamlessly into a sleek kitchen—perfect for relaxed living or entertaining.The generous primary bedroom offers excellent space and comfort, complete with a large closet featuring modern sliding doors—a perfect blend of storage and contemporary design.Whether you're a first-time buyer or savvy investor, this unit delivers. With a condo fee of just $527/month including ELECTRICITY, HEAT, WATER AND MORE, your overhead stays low while value stays high. Even more importantly, the building has no post-tension cables, offering additional peace of mind for future resale or long-term holding. An assigned parking stall adds everyday convenience in one of Calgary’s most walkable neighborhoods. Live or invest just 3 minutes from 17th Ave, surrounded by top restaurants, cafes, boutique shops, parks, and transit.Urban, updated, and underpriced—opportunities like this in the Beltline don’t last long. (id:51989)
Exp Realty
21 Victor Co
Spruce Grove, Alberta
Nestled in a quiet cul de sac in the family friendly community of Spruce Village, this 3 bed 2.5 bath home is ready for a new family to call it home. This Centrex built home has received numerous upgrades over the years incl. kitchen appliances, central A/C & hot water tank, insulated garage door and features an open and airy open concept design with an abundance of windows, granite counters in the kitchen, built in speaker in the generous bonus room, top floor laundry w/ a euro washer/dryer combo, spacious primary with walk-in closet and ensuite with a corned jetted tub. What sets this home apart is the meticulously kept backyard with care and attention to gardening with the plethora of trees, flowers and the like. The garage is also set up perfectly for someone looking to work from home which could also be turned back to a normal garage if desired. All of this and more only steps away from Jubilee Park, numerous walking trails, schools, playgrounds and some of Spruce Grove's Major amenities. (id:51989)
RE/MAX Preferred Choice
575 Homestead Drive Ne
Calgary, Alberta
The Edward by Partners Homes is a brand new home to be built in the growing community of Homestead. This 4-bedroom, 3-bathroom plan is ideal for families and offers great flexibility with a main floor bedroom and full bath, perfect for guests, extended family, or a quiet home office. The kitchen features a large island, modern finishes, and plenty of storage, and it opens onto a bright dining area and cozy living room that’s made for everyday living. Upstairs, you’ll find a spacious primary bedroom with a walk-in closet and a private ensuite complete with dual sinks and a walk-in shower. Two more comfortable bedrooms, a full bath, upper floor laundry, and a central bonus room round out the upper level—great for movie nights or a kids’ play space. There’s also a side entrance to the undeveloped basement, giving you options for future development or extra storage. Set in northeast Calgary’s Homestead community, you’ll have access to over 4 km of walking paths, a 19-acre wetland with a gazebo, and future schools, parks, and sports fields. A great opportunity to build a home that fits your life in a welcoming, well-connected neighborhood. (id:51989)
Exp Realty
1245 26a St Nw
Edmonton, Alberta
Welcome to this stunning 2230 sq ft upgraded home in the heart of Laurel—one of Edmonton’s most desirable communities! Featuring 8-ft doors, open-to-above living area, full bed & bath on the main floor, and both a beautiful main kitchen plus a spice kitchen with electric cooktop. Elegant spindle railings lead you upstairs to a bright bonus room and a spacious primary bedroom with a luxurious 5-pc ensuite. The second bathroom upstairs also features a 5-pc layout with a soaker tub, double sinks, standing shower & toilet—perfect for family convenience. Built on a regular lot with a separate side entrance to the basement, ideal for future development or rental potential. Walking distance to Svend Hansen School (K-9) and the new high school, parks, rec centre, grocery stores, and more. Quick access to Anthony Henday & Whitemud. This fully loaded home is the perfect blend of style, space, and location! (id:51989)
Initia Real Estate
14 Garneau Gate
Carstairs, Alberta
This charming 3-bedroom, 3.5-bath two-story home offers the perfect blend of comfort and convenience. Ideally located close to schools and the local rec centre, it’s perfect for families or anyone seeking an active, community-focused lifestyle. It features a bright, open-concept layout on the main level with a large kitchen, quartz countertops, lots of beautiful deep redwood cabinets in the large modern kitchen. Newer range and large pantry for storage. Great dining room space for family gatherings leading into the living room where a cozy gas fireplace will keep you warm on those cold winter months. Upstairs are 2 large bedrooms with a 4pc bath, and a huge primary bedroom with 4pc ensuite. The fully developed basement with a nice 4pc bath is ideal as a family room, home office, gym, or all of the above. A fully fenced backyard – great for pets, kids, and entertaining. With an attached garage for added convenience and storage, this well-maintained property checks all the boxes for location, space, and amenities. Move-in ready and waiting for you to call it home! (id:51989)
Grassroots Realty Group
9819 Prairie Road
Grande Prairie, Alberta
This beautifully updated bungalow in Patterson offers the perfect blend of charm, space, and modern finishes. The main level features a bright, open concept layout with the kitchen, dining, and living areas seamlessly connected after walls were opened up, creating a more spacious and functional flow. You'll love the updated flooring, fresh paint, and light, modern colour scheme that gives the home a bright and welcoming feel throughout. The kitchen offers plenty of cabinet and counter space, updated countertops, and stainless steel appliances, while the living room is anchored by a cozy wood burning fireplace. There are three bedrooms on the main floor, including a primary suite with a private half bath, and a fully renovated main bathroom with stylish modern touches. The fully developed basement is perfect for entertaining, with a massive rec room featuring a second wood fireplace, a wet bar, a fourth bedroom, and a full bathroom—ideal for guests or older children. One of the standout features of this property is the humongous south facing backyard, which gets sun all day and still offers tons of space thanks to the 22x26 detached heated garage being positioned at the back of the property. The backyard also includes a cement patio and firepit area, mature trees and shrubs, and ample room for kids to play. The ridiculously long driveway offers tons of parking, space for an RV, and even a safe spot for kids to ride bikes or play. Located within walking distance to two schools and the Dave Barr Arena, this well maintained home has been lovingly upgraded over the years and offers fantastic value in a family friendly neighbourhood. Don’t miss your chance to own this great home at a great price! (id:51989)
RE/MAX Grande Prairie
#313 52510 Rge Road 213
Rural Strathcona County, Alberta
Welcome to this Beautiful 1950sqft Bungalow nestled away in the quiet community of Beaver Valley Estates. This home offers 5 beds, 3.5 baths, large living room upon entry, cozy family room and kitchen & dining room that overlook beautifully landscaped backyard. Laundry room is perfectly located on main floor between double garage & backyard entrance. Home has large composite deck w/ access to your very own salt water hot tub! Downstairs includes bedroom w/ 3pc ensuite, large living area w/ wood stove & ample storage. The mechanical room has new furnace, HW tank & great well water w/ clean water drinking reservoir. Property is treed around perimeter w/ rolling hills, ponds equipped w/ power & assorted fruit trees. Backyard includes an aviary, barn w/ loft, side cantilever, working area & cross fenced for animals. Home has recently updated septic, new windows, doors, laundry machines & roofs on all buildings. Located near Strathcona Wilderness Center, undeveloped community land & Uncas School! (id:51989)
Maxwell Devonshire Realty
311 55504 Rr 13
Rural Lac Ste. Anne County, Alberta
IMMEDIATE POSSESSION! 2.62 ACRES enveloped by a majestic treed paradise! Quality custom built walkout bungalow, just under 1600 sq ft, nestled in nature. Modern country charm, featuring a grand floor to ceiling wood burning stone fireplace. Beautiful vaulted ceilings, an open concept living, kitchen and dining that flow functionally and beautifully. Three bedrooms up, featuring a 5 pc spa-like ensuite, and a full 4 pc main bath. Unspoiled walkout basement is framed in for a 4th bedroom, laundry and a large future family room! The backyard oasis in donned by the massive 12 x 22 deck on a concrete pad overlooking your trees of many varieties! The builder provides Progressive New Home Warranty. GST is included in the purchase price. Enjoy the breathtaking landscape, it’s not as far out as you think! *some photos are taken from a mirrored floorplan to highlight virtual options for placement of furniture* (id:51989)
RE/MAX Preferred Choice











