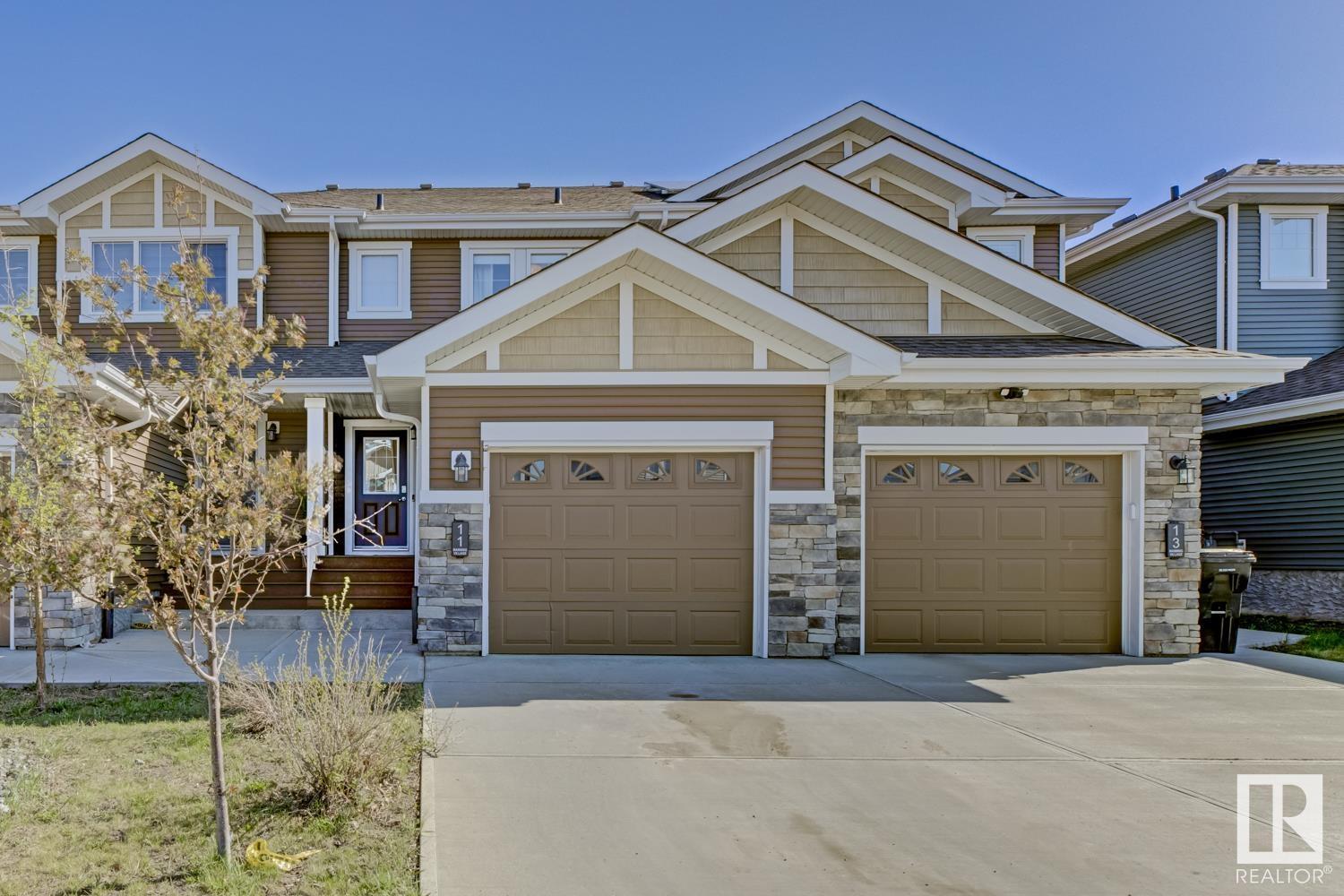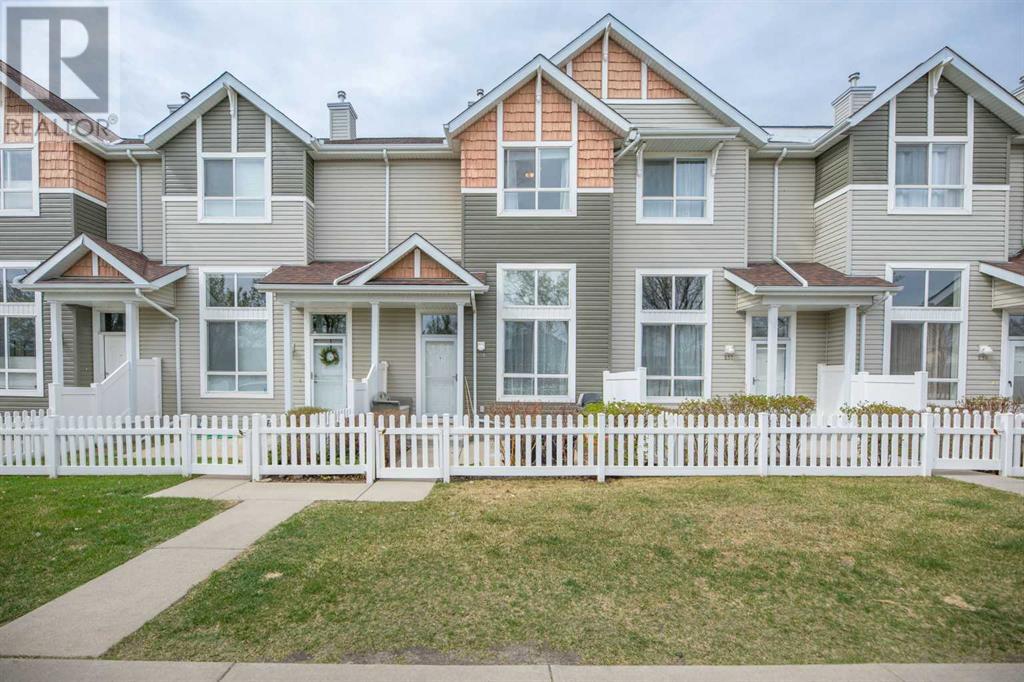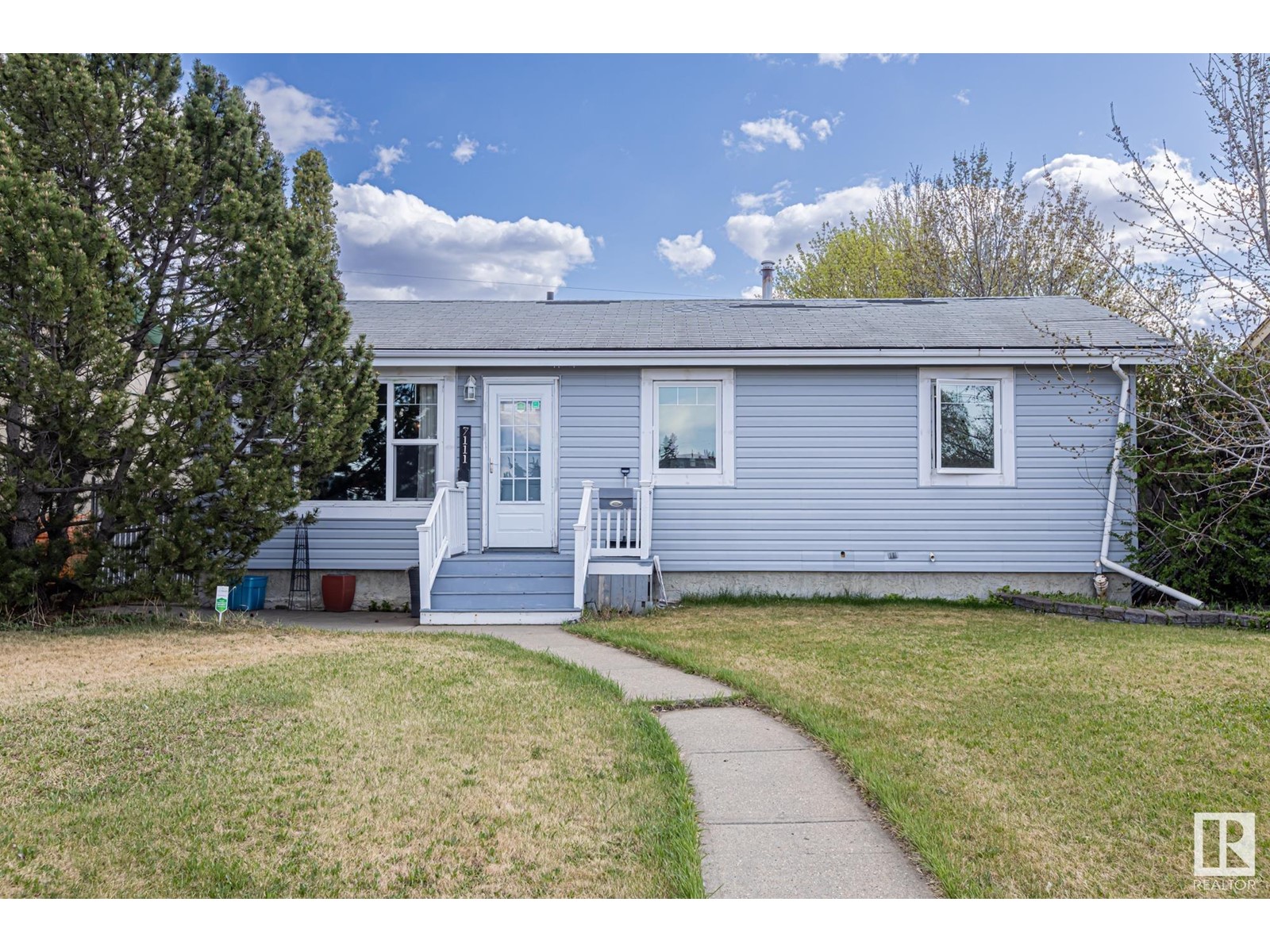looking for your dream home?
Below you will find most recently updated MLS® Listing of properties.
#14 10 Cranberry Dr
Sherwood Park, Alberta
Roll up your sleeves and start building equity with this bright end-unit townhouse! Enjoy the convenience of two parking stalls right outside your door, plus visitor parking. Features include a spacious eat-in kitchen, large living room with cozy corner fireplace, and a generous deck for outdoor living. Upstairs you'll find two bedrooms; the primary suite with a large ensuite & both offer walk in closets. A large pantry/closet on the main floor offers potential for relocating laundry from the basement, or keep it as is and suit to your needs. The basement includes a sizable storage/mechanical area with a newer hot water tank, no Poly-B plumbing, and laundry. Great news! Pets are allowed with board approval. Kids can walk to Lakeland Ridge K-9 public school, play at the park or kick the soccer ball around after class and still make it home for dinner — an ideal location for families! Near bus routes and walking distance to grocery stores and other amenities making it suitable for investors as well. (id:51989)
Maxwell Devonshire Realty
7820 130 Av Nw
Edmonton, Alberta
Amazing Home! Welcome to this 1155 SQFT Bungalow ON A HUGE LOT, in the highly desirable area of Balwin! Offering elegance, and magnificent living spaces. The Main Floor hosts a warm living space imbued with natural light. The kitchen outstanding from every angle, showcases tasteful finishes, gorgeous Oak Cabinets, plenty of Counter space, Stainless Steel Appliances. The Main Floor showcases 2 Large Bedrooms and a Renovated Bathroom with a soaker tub and Tile surround. The Fully Finished Basement has a SEPARATE ENTRANCE perfect for an INLAW SUITE, Large Living Room, cozy family room, 2 large bedroom's, storage room and a bathroom. Oversized Single Detached Garage. Large Backyard is your own private oasis, mature tree's, and shrubs. Upgrade's: Windows, Vinyl Siding, Shingles, Bathroom, Flooring, Furnace, Water Tank. Located on a quiet a with plenty of schools and amenities. (id:51989)
RE/MAX Excellence
11 Ebbers Cl Nw
Edmonton, Alberta
Welcome to this beautifully maintained home in the family-friendly neighborhood of Ebbers! The main floor features a bright, open-concept layout with a spacious living room, dining area, and modern kitchen with stainless steel appliances. Upstairs offers three generous bedrooms, including a primary suite with a walk-in closet and full ensuite plus 2 additional bedrooms and a full 4 piece bathroom. The fully finished basement includes a separate entrance, large living area, bedroom, full bathroom, and a convenient kitchenette—ideal for extended family or guests. Enjoy the landscaped backyard, attached garage, and close proximity to schools, parks, shopping, and transit. A perfect blend of space, comfort, and flexibility! NO CONDO FEES! (id:51989)
RE/MAX Elite
24 Aspen Meadows Green Sw
Calgary, Alberta
Welcome to this beautifully refined family home in the desirable community of Aspen Meadows. Offering 3,633 square feet of elegant living space across four levels, this residence features four bedrooms, five bathrooms, and an impressive list of upscale finishes. With a sweeping curved staircase, vaulted ceilings, rich hardwood flooring and elegant architectural details, every element has been thoughtfully designed for both everyday comfort and stylish entertaining. The main floor is warm and inviting, with a chef’s kitchen that includes granite countertops, a large centre island with seating, stainless steel appliances and a sunny breakfast nook. From here, step outside to a covered deck that overlooks the beautifully landscaped, low-maintenance backyard. Enjoy both formal and casual living with a classic dining room, a formal living room, and a welcoming family room complete with a cozy gas fireplace. Upstairs, the spacious and serene primary suite offers vaulted ceilings, a 2 sided fireplace, generous walk-in closet and a luxurious ensuite bathroom with a soaker tub and multi-jet shower. Two additional bedrooms and a full bathroom complete this level, along with a convenient laundry room. The third floor offers a unique bonus space perfect for a home office or teen retreat, featuring a wet bar, fireplace, balcony and an additional powder room. The fully developed basement is warmed with in-floor heating and provides even more space for a second family room and a fourth bedroom with a four-piece bathroom. The attached double garage offers plenty of room for parking and storage. This ideal location is just a short walk to the LRT, with easy access to downtown, Westside Recreation Centre, and the shops and restaurants of Aspen Landing. With a perfect blend of luxury, functionality and location, you’ll make many happy memories in this lovely home! (id:51989)
RE/MAX House Of Real Estate
34 Shannon Drive Se
Medicine Hat, Alberta
Welcome to this beautifully maintained and centrally located walk-out bungalow in the mature and highly sought-after neighbourhood of SE Southridge. Surrounded by parks, playgrounds, and top-rated schools, this home offers the perfect blend of comfort and convenience.From the moment you arrive, you’ll be impressed by the charming curb appeal and meticulously landscaped yard. Step inside to a bright and spacious foyer with a convenient coat closet and direct access to the double attached garage.The main floor features a sun-filled living room with elegant hardwood flooring that flows seamlessly into the dining area and hallway. The adjacent kitchen offers ample cabinet and counter space, a full appliance package, and a functional layout perfect for entertaining. Off the dining room, enjoy your morning coffee or evening BBQs on the lovely deck.Down the hall, you’ll find two generously sized bedrooms, a 4-piece main bathroom, and a laundry room—all featuring brand new flooring. The primary suite includes a walk-in closet and a private 3-piece ensuite.The fully finished walk-out basement boasts new luxury vinyl plank flooring throughout, a large family room with a cozy corner gas fireplace, and direct access to a peaceful patio area. This level also includes two additional oversized bedrooms, a 3-piece bathroom, and a spacious utility/storage room.Freshly painted in a modern neutral palette, this home is move-in ready. The low-maintenance backyard features a large patio and storage shed—ideal for relaxing or entertaining.Don’t miss your chance to own this fantastic home in one of the city’s most established communities! (id:51989)
Source 1 Realty Corp.
115 Aspen Vista Way Sw
Calgary, Alberta
This stunning two-storey walk-out is the family dream home you've been waiting for—backing onto green space and walking paths on one of Aspen Wood’s most coveted streets. With 5 bedrooms, 4 bathrooms, and a warm, open-concept functional layout, this home was made for growing families who love to gather, entertain, and enjoy everyday moments in style. The open-to-above great room is flooded with natural light that cascades into the dining area and chef-inspired kitchen, showcasing quartz counters, a 36” gas range with griddle, upgraded cabinetry, and a showstopper 66” double-door fridge. The oversized island is the heart of the home—perfect for sharing meals and making memories. A walk-in pantry with custom shelving offers ample storage for busy households, and the main floor wet bar adds a perfect touch of elegance for entertaining. You’ll also find a private home office, a thoughtfully designed mudroom complete with lockers to stash away all the kid’s gear, and a tucked-away powder room off the foyer. Upstairs, the dreamy primary suite provides a relaxing retreat, complete with a spa-like ensuite with double sinks, a freestanding tub, a 10mm glass shower, a makeup desk, heated floors, and a customized walk-in closet with a built-in pull-down ironing board. A generous loft overlooking the lower level, three additional bedrooms, a spacious bathroom with dual sinks, and a well-equipped laundry room with its own sink complete the upper level. The walk-out basement adds even more functional family space with a second wet bar, a large flex room ideal for a gym, playroom, or additional office, a fifth bedroom perfect for guests, and a fourth full bathroom. Step outside to a large deck with BBQ hookup, a covered patio with a 7-person hot tub, and a beautifully landscaped yard with underground sprinklers. Enjoy time outdoors in the professionally landscaped yard with stamped concrete borders, underground sprinklers, a covered patio with a seven-person hot tub, and a BBQ-rea dy upper deck that looks out onto peaceful green space and walking paths. Additional features include 9’ ceilings, Cat 6 ethernet wiring and high-mounted TV outlets throughout, ceiling speakers in six zones, Dolby Atmos sound wiring in the basement theatre zone for a future projector, two furnaces, central A/C, central vacuum, and a fully finished triple garage with epoxy flooring and rough-ins for a gas or electric heater. Take advantage of this rare opportunity to own a stunning family home backing onto green space in one of Calgary’s most sought-after neighbourhoods! Located close to Calgary’s top-ranked private schools—Rundle College, Webber Academy, and Calgary Academy—and surrounded by parks, pathways, premium amenities, and quick access to downtown, your Aspen Woods family story awaits! (id:51989)
RE/MAX House Of Real Estate
235 Tuscany Way Nw
Calgary, Alberta
Welcome to 235 Tuscany Way NW—this beautifully updated 3-bedroom townhouse offers style, comfort, and convenience in the heart of Tuscany. Step inside and be wowed by the high ceilings in the living room and stunning new kitchen featuring new LG Appliances, modern white cabinetry, quartz countertops, an under-mount sink with designer faucet, and a large island perfect for entertaining. The home boasts newer vinyl plank flooring, bright paint throughout, and fully renovated bathrooms. With over 1,200 sq ft of thoughtfully designed living space and an attached OVERSIZED garage, lots of storage space by the new LG washer and dryer, this home has everything you need. Enjoy your morning coffee or unwind in the evening in the patio just in front of your front door that even has a phantom door. Ideally located just steps from Sobeys, Starbucks, the Tuscany Club, and scenic walking paths, this is one of the best spots in Tuscany. Don’t miss your chance to own this turnkey home in a prime location! (id:51989)
Royal LePage Benchmark
3839 8 Street Sw
Calgary, Alberta
This exceptional residence—crafted in collaboration with renowned Smith Erickson Design—offers a sophisticated blend of warmth and modern elegance in the heart of Elbow Park. Every detail has been curated to maximize natural light, from the striking mono-stringer staircase to the dramatic south-facing two-storey wall of windows that floods each level with sunshine. The main floor features 10-foot ceilings and white oak flooring throughout. Custom glass and iron doors lead into a refined front office with built-ins and a corner window framing views of Elbow Park School. The expansive formal dining room is ideal for entertaining. At the heart of the home is a chef’s dream kitchen, complete with 48” Sub-Zero refrigeration and a 48” Wolf dual-fuel range with double ovens. The oversized quartzite waterfall island doubles as a prep hub and social space. A fully outfitted butler’s pantry adds storage and prep capacity with custom cabinetry, a second dishwasher, beverage fridge, and sink. The sunny breakfast nook overlooks the west-facing backyard, while the great room is anchored by a stunning fireplace flanked by custom oak cabinetry and millwork. Sliding doors extend the living space to a covered patio with a fireplace—perfect for outdoor lounging or morning coffee. A chic powder room with designer lighting, wallpaper, and fixtures completes the main level. Upstairs are four spacious bedrooms. The serene primary suite includes a spa-like 5-piece ensuite with a steam shower, soaker tub, and dual vanities, plus a boutique-style walk-in closet with glass cabinetry, accent lighting, and custom storage. Two bedrooms share a stylish Jack & Jill bath, and the fourth has its own private 4-piece ensuite. A laundry room with extensive cabinetry completes the upper level. The lower level is equally impressive, with a large media room with built-ins, space for a games table, and a bright home gym with mirrored walls and high ceilings. A fifth bedroom with walk-in closet and full bat h is ideal for guests or a nanny. Mechanical systems are top-tier, with an IBC boiler for in-floor heat and unlimited hot water, plus dual Lennox high-efficiency furnaces for year-round comfort. The west-facing backyard offers space for kids to play and outdoor gatherings. The triple garage is fully finished for vehicles, bikes, and gear. Steps from river pathways, Elbow Park School, the Glencoe Club, and minutes to Mission and downtown, this home offers an unbeatable lifestyle in one of Calgary’s most sought-after communities. (id:51989)
Charles
5415 Home Street
Swan Hills, Alberta
Charming Bungalow!Welcome to this delightful 960 sq. ft. bungalow, built in 1962 and lovingly maintained over the years. This home showcases a blend of classic charm and modern upgrades, making it an ideal choice for couples or young families looking to settle in.Enjoy the warmth of vinyl flooring in the living room, dining room, kitchen, and one of the cozy bedrooms. Painted in warm soothing colours. The kitchen comes equipped with newer appliances, ready for all your culinary adventures.This 3 -bedroom, 1-bathroom layout offers ample space for a growing family starting out or a couple. The basement presents an opportunity to create additional bedrooms or a recreational area. At present the basement consists of a craft room, a storage room, laundry room and utility room. Step outside to a lovely yard, complete with a back covered deck, perfect for summer evenings and entertaining guests. The yard is fully fenced, providing a safe space for children and pets to play. Situated close to schools and shopping, you'll have everything you need just a stone's throw away.This property also features a detached single garage equipped with a portable heater.Next to the garage is a spot for the RV or boat. A great shed for all the extrasAll Appliances stay fridge, stove, washer and dryer, deep freeze patio furniture, shed, garage door opener, 1 garage control, and small heater in the garage. This home is waiting for you. If you are looking for Comfort and convivence, look no further. (id:51989)
RE/MAX Advantage (Whitecourt)
4703 48 St
Clyde, Alberta
ONE OWNER HOME a well cared for property on a large corner lot, attached garage and double 24'x24' detached garage. This 3 level split has updated kitchen cupboards with SS appliances. Step in the front door onto engineered hardwood flooring so appealing. Living room has wood fireplace, family room has gas stove, so cozy on those cold winter days. Big bright windows provide so much light. New shingles in 2023. Great home perfect for a family or just getting started. The yard has an amazing strawberry patch, garden spot and plenty of space for play and room for your RV. 2 storage sheds, gas BBQ and deck for entertaining. 2 bdrms up and 1 down. Clyde has K to 9 school, ball diamonds, skate park, outdoor ice rink a small town atmosphere. Get to know your neighbors. Easy commute to Westlock & St. Albert. (id:51989)
Royal LePage Town & Country Realty
7111 130a Av Nw
Edmonton, Alberta
This warm and welcoming bungalow in the heart of Balwin is the perfect fit for first-time buyers, young families, down sizers, or savvy investors. Set on a quiet street facing green space, the home offers a bright and open main floor with a modernized kitchen, newer appliances, and a seamless flow between the living and dining areas. Downstairs, the fully finished basement adds valuable living space with a large rec room, second bathroom, hobby room, and tons of storage. With its separate walkout entrance, the basement has great potential for a future in-law suite or secondary unit. Enjoy long summer evenings on the spacious south-facing deck, overlooking the generous 50 x 123 lot—ideal for gardening, play, or future development. Updates like newer windows, shingles, central A/C and a high-efficiency furnace make this home move-in ready. Heated oversized single garage. Located close to schools, transit, and major routes like 137 Ave and Yellowhead, this is a great opportunity in an established community. (id:51989)
Rimrock Real Estate
2916 41 Street Se
Calgary, Alberta
| EXTENSIVELY RENOVATED | 5 BED / 2 BATH | ILLEGAL SUITE | SEPARATE ENTRY & LAUNDRY | DOWNTOWN VIEWS | ACROSS GREEN SPACE | This exquisitely renovated bungalow in Dover seamlessly blends modern elegance with warm, inviting charm. Ideally situated across from a picturesque green space, the home boasts exceptional curb appeal with a fully redesigned exterior featuring white batten board siding, striking contrasts, and thoughtfully curated lighting that enhances its architectural beauty. Upon entry, you are welcomed into a breathtaking interior where contemporary design meets cozy sophistication. Rich wood tones complement a crisp white palette, creating an ambiance that is both refined and inviting. The expansive living area provides the perfect setting for entertaining, while luxury vinyl plank flooring flows effortlessly throughout. The custom-designed kitchen is a true showpiece, featuring timeless quartz countertops, a classic subway tile backsplash, and sleek white cabinetry. A stylish island, finished in a soft sage green, adds a touch of character and functionality. Premium stainless steel appliances complete this gourmet space, making it as practical as it is elegant. Conveniently, a dedicated laundry area is located just across from the kitchen. Down the hall, you will find three generously sized bedrooms, each thoughtfully designed with custom closets and large windows that invite an abundance of natural light. A beautifully appointed four-piece bathroom showcases a custom vanity, modern fixtures, and a tiled tub with a window that brightens the space. The lower-level illegal suite offers a private, well-appointed living space. This bright and spacious retreat features a large living room, a stylishly designed kitchen, two well-proportioned bedrooms, and a contemporary bathroom with a stand-up shower. The illegal suite is complete with its own privatized entrance and laundry space. Outside, the expansive fenced yard and double parking pad provide both functi onality and outdoor enjoyment. Ideally located in the heart of Dover, this exceptional home is located right across from schools, steps from the community center, and playgrounds. With easy access to downtown Calgary and the vibrant International Avenue, this property offers the perfect balance of convenience and lifestyle. Book your showing today! (id:51989)
Real Broker











