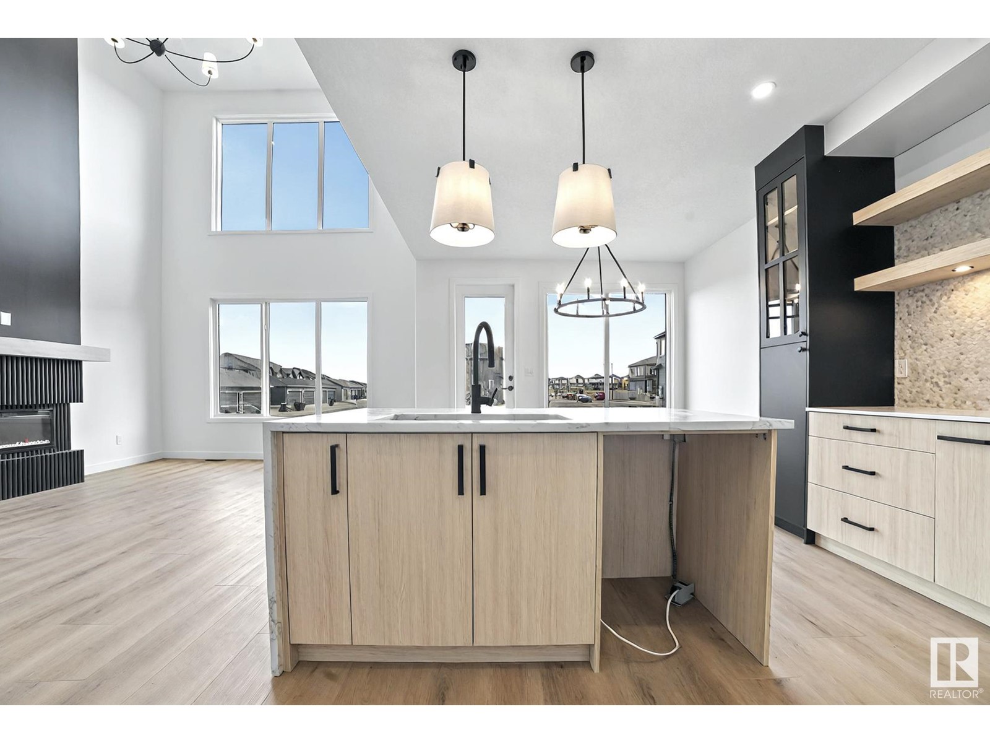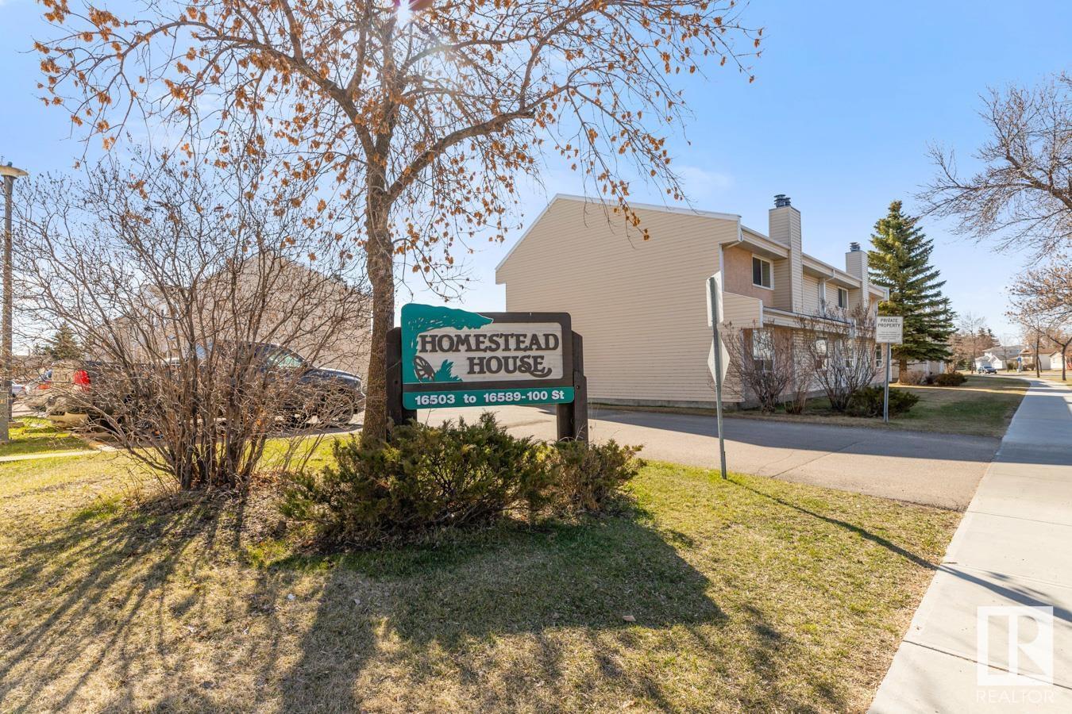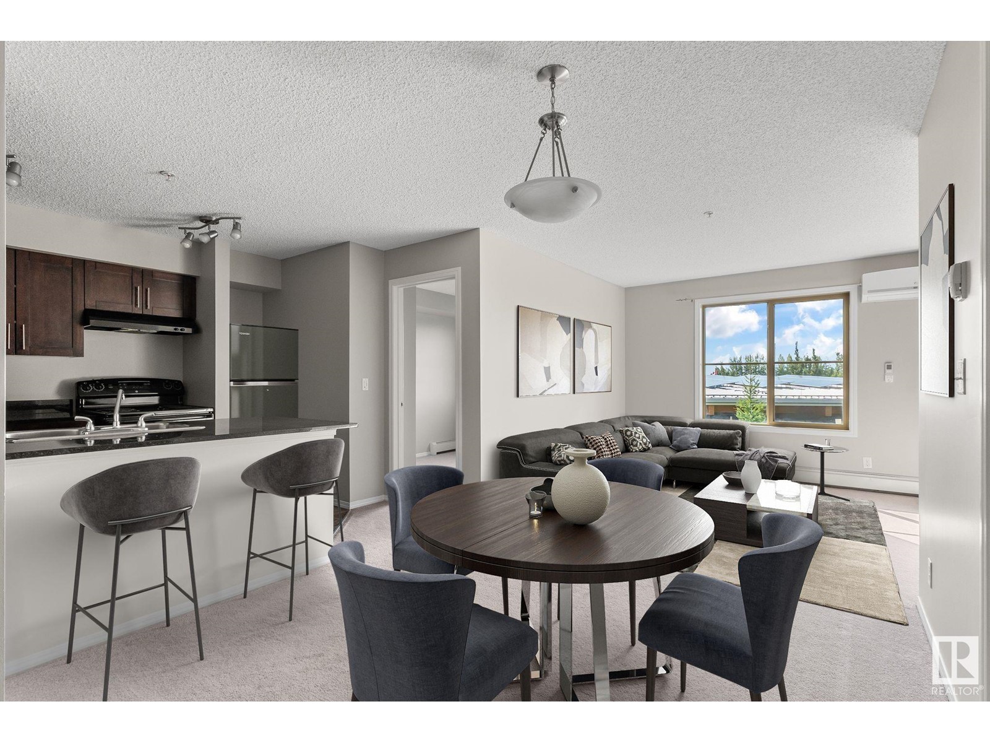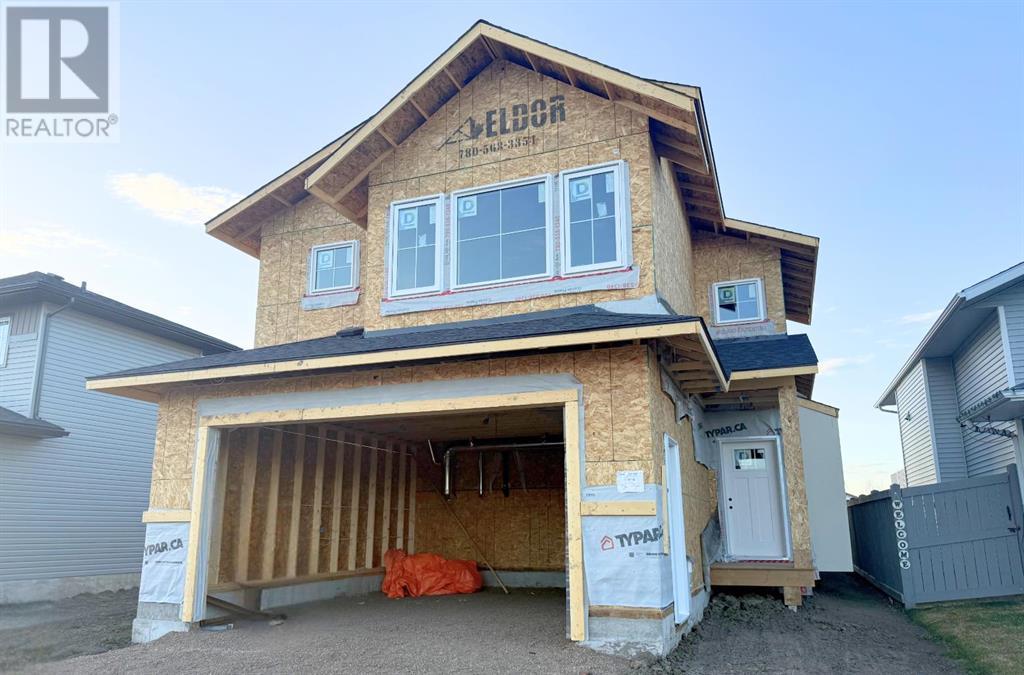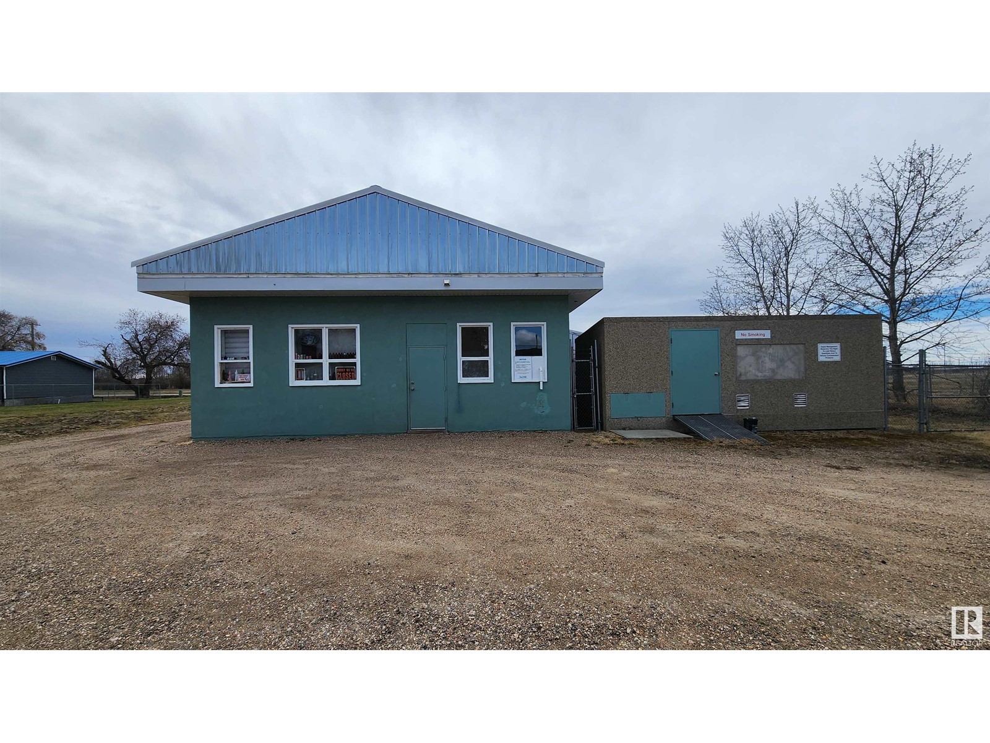looking for your dream home?
Below you will find most recently updated MLS® Listing of properties.
2905 47 Street S
Lethbridge, Alberta
Welcome to our exclusive collection of modern towns nestled in the heart of the vibrant Southbrook community! Soho South is conveniently located within walking distance to an array of Lethbridge amenities. From shopping center's to dining options, everything you need is a short walk away. Additionally, Soho is just one block from the new Dr. Robert Plaxton Elementary School and only a 5-minute drive to Lethbridge College. The project offers 2 and 3-bedroom plan (option to add 4th bedroom), each with ample space for relaxation and entertainment. The basement is fully developed with another living room, bedroom, and full bathroom. Experience an open concept layout on the main floor with expansive ceilings and seamlessly connected living and kitchen areas. Perfect for hosting gatherings or simply enjoying quality time with family. Forget the hassle of landscaping and fencing – our townhomes come fully equipped with front and back landscaping, as well as fenced yards, providing residents with a hassle-free living experience from day one. With no condo fees or restrictions your furry friends are welcome to join and enjoy private yard. With its premium location and numerous amenities, Soho South presents an excellent lifestyle for young professionals or individuals looking to right-size. Estimated completion is scheduled for Summer 2025. (id:51989)
Century 21 Foothills South Real Estate
1725 23 Avenue Nw
Calgary, Alberta
Step into a realm of uncompromised attentive design with this extraordinary modern infill residence, where interior architectural meets the tranquility of nature. Another masterpiece by Calgreen Homes, boasting over 4,000 square feet of meticulously crafted living space, this residence offers the epitome of contemporary elegance. Upon entering the home, your eyes will immediately be drawn by the main floor's most unique feature: a sunken area centrally located underneath the soaring roofline that ascends to an impressive 28 feet. ****NOTE: Flooring can be modified/replaced to any design to suit buyers need. The Main Level features a gourmet kitchen equipped with top-of-the-line JennAir matching appliances, seamlessly integrated into the stylish cabinetry, with the fridge and dishwasher discreetly hidden from view. The Main Level features continue with hardwood throughout the main floor providing a warm ambience. The dining room is perfectly placed between the kitchen and the live tree area, while on the opposite side of the kitchen lies the living room with a beautiful modern gas fireplace bordered by tile. Finishing off the main floor is a contemporary half bath leading into your lower level, a mud room with a full closet and lockers for efficient organization and sliding patio doors that lead onto your south facing backyard deck, supplemented by a natural gas line for your future BBQ. Up the stairs, on the second level you’ll discover a charming Family Room, a spacious laundry room with a wet sink and 3 bedrooms, all of which feature independent ensuites, providing comfort and privacy for family and guests alike. The south-facing Owners Suite bedroom is a true retreat, complete with in-floor heating, his and her sinks, deep soaker tub and a seamless glass walk-in shower with multiple shower heads for a spa like experience. The Third Level boasts a spacious bonus room with its own full bath and wet bar, ideal for entertaining or creating a private sanctuary. Step o utside onto the south-facing viewing deck, offering downtown city skyline views and the perfect spot for outdoor gatherings or quiet moments of reflection. The lower level is thoughtfully designed with a expansive second rec room, a 4th bedroom, a final full bathroom, and a convenient second wet bar, providing additional space for relaxation and entertainment. This exquisite modern luxury infill is steps away from two Elementary Schools, 16th Ave, SAIT, golf course, Nose Hill Park, numerous shops and restaurants. With its combination of cutting-edge design, luxurious amenities, and a harmonious connection to nature, this modern infill residence represents the pinnacle of contemporary living. Indulge in the extraordinary and make this exceptional property your own. (id:51989)
The Agency Calgary
1515 Siskin Link Li Nw
Edmonton, Alberta
Welcome to the sought after neighborhood of Kinglet Gardens. This custom built two storey home was thoughtfully designed by Craftbuilt Homes. With high end finishes throughout, this home is nothing short of amazing. At over 2200 sq. ft. of living space, this home features an open concept design with LVP floors, quartz countertops and a vaulted living room. The main floor was designed for entertaining with its large chefs kitchen and floor to ceiling fireplace feature wall. Massive windows are found throughout, allowing for tons of natural light. The office space (or bedroom) and full bathroom are conveniently tucked away. A custom staircase with lighting brings you upstairs where you will find a large master bedroom with spa-inspired ensuite and walk-in closet. There is a large bonus room, two more bedrooms, a 5 piece bath, and laundry on the second floor. This property is spectacular with designer lighting, custom closets, paint grade custom cabinets and the list goes on. Prime quiet location. (id:51989)
Initia Real Estate
75 Scenic Glen Crescent Nw
Calgary, Alberta
Backing onto a winding wooded ravine & walking trails is where you’ll find this lovingly maintained split-level home here in the popular family community of Scenic Acres. Offering a total of 5 bedrooms & over 2500sqft of comfortable living, this fantastic 4-level split enjoys hardwood & vinyl plank floors, 3 full bathrooms, sunny eat-in kitchen with granite counters & private backyard with towering mature trees. You’ll just love the family-friendly design of this warm & inviting home, with its spacious living room with soaring vaulted ceilings, hardwood floors & plantation shutters. Overlooking the living room is the gracious dining room, which leads into the maple kitchen with bay window & loads of cabinet space, pantry with pull-out drawers & access onto the 300+sqft balcony which is partially covered with a plexiglass sunroof. The white & stainless steel appliances include Samsung fridge & stove/convection oven & Kenmore Elite microwave/hoodfan. Tucked away from the kitchen & dining room are 3 great-sized bedrooms – all with hardwood floors, & 2 full baths – both with quartz-topped vanities; the primary bedroom has a walk-in closet, ensuite with shower & its own private access onto the balcony. The 3rd level walkout – with vinyl plank floors, is beautifully finished with 2 more bedrooms, bathroom with shower & terrific rec room with wet bar, brick-facing fireplace with Enviro E30GI Gas Insert & built-in bookcases. There’s also a large laundry/utility room with built-in cabinets, LG washer/dryer & access into the heated 2 car garage. The unspoiled 4th level – currently used for storage, would also make a great future office or exercise room. The backyard is fully fenced & landscaped, & comes complete with a storage shed, stamped concrete patio, gardens & gate to the ravine. Outstanding location within minutes to all neighbourhood schools & Crowchild Twin Arenas, easy access to Crowfoot Centre & LRT, & both Crowchild & Stoney Trails to take you to major retail cent ers & hospitals, University of Calgary & downtown. (id:51989)
Royal LePage Benchmark
16537 100 St Nw
Edmonton, Alberta
Perfect for Investors or first-time buyers! This 2-storey townhouse in family-friendly Lorelei offers 3 bedrooms and a 4-piece bath upstairs. The main floor features an open-concept kitchen/dining area, powder room; and a cozy living room with direct access to a fenced private yard. Includes an assigned parking stall and an unspoiled basement with laundry. Enjoy low condo fees and maintenance-free outdoor spaces - grass mowing and snow removal up to your door by KDM. Conveniently located near 97 Street, Downtown, Anthony Henday, transit, shopping, schools, parks, and Lake Beaumaris and trails. Move-in ready with great potential! (id:51989)
Royal LePage Noralta Real Estate
418, 75 1 Avenue S
Lethbridge, Alberta
Welcome to Rio Vista, a vibrant 55+ condo community offering unbeatable access to downtown amenities. This well-maintained top-floor unit features 1 bedroom and 1 bathroom in an open-concept layout, complete with a bright enclosed sunroom and serene courtyard views. A convenient guest suite is located just steps from the unit. Additional highlights include ample storage, in-suite laundry, and a private storage locker in the heated underground parking garage. Residents enjoy a wide range of amenities such as a social room, exercise facility, Sunrise Lounge, craft and game rooms, library, workshop, gazebo, and an on-site car wash. This is a rare opportunity for low-maintenance living in a prime location—perfect for retirement. Come experience it for yourself! (id:51989)
Century 21 Foothills South Real Estate
6938 Cardinal Wd Sw
Edmonton, Alberta
Welcome to this charming single-family home featuring four bedrooms and 3.5 baths, along with a bonus room. The residence boasts a 9-foot ceiling and a convenient side door entry. Additionally, it includes a fully developed granny flat in the basement. The home has stainless steel appliances and a centralized air conditioning system. Outdoors, you’ll find a double detached garage and a rear deck, all set within a fully fenced and landscaped yard. (id:51989)
Rite Realty
247 Spruce Street
Rural Red Deer County, Alberta
1.01 Acres (id:51989)
Royal LePage Network Realty Corp.
#314 12025 22 Av Sw
Edmonton, Alberta
INVEST IN EDMONTON! Tenant occupied suites available. Own 1, 2 or 3 suites in Rutherford Landing. All the Tenants are qualified, with leases in-place. All suites are 700 SqFt, 2 BED / 1 BATH. IN-SUITE LAUNDRY, LOW CONDO FEES, 1 parking space. If you are looking for a turn-key opportunity THIS IS IT. Interest rates are on the way down, and your Real Estate Portfolio is on it's way UP! These suites are the perfect cashflow opportunity for anyone looking to get their hands on a piece of rental market here in Edmonton where there is still so much room for your asset to appreciate. Rutherford Landing listings are always selling fast, and for good reason! Now is your chance to own 3 of them with all the hard work already done for you! Close to all amenities, the airport, great school district. Don't miss this opportunity. **photos taken from one of similar suite. (id:51989)
Mcleod Realty & Management Ltd
8718 83 Avenue
Grande Prairie, Alberta
Dirham Homes Job #2416 - The Madison - Welcome to this beautifully designed brand new modified bi-level home, offering modern style and functional living spaces. Featuring 3 bedrooms and 2 bathrooms, this home is perfect for families looking for comfort and convenience. The standout feature of this home is the primary bedroom, privately located above the garage, offering a spacious retreat complete with a walk-in closet and a luxurious ensuite bathroom. The laundry room is also conveniently located upstairs. The main floor boasts a bright and airy open concept living space, perfect for both daily living and entertaining. The kitchen is outfitted with beautiful cabinetry, quartz countertops, a pantry with appliance shelf, a bar area with floating shelves and bar fridge space, and a large central island with eating bar, making it the heart of the home. Two good sized bedrooms and a full bathroom complete the main floor layout. Adding even more space, this home includes a walk-out basement, offering endless potential for future development or additional living space, with direct access to the backyard for seamless indoor-outdoor living. This beautifully crafted home is ideal for those seeking and open design with practical features. Don’t miss your chance to make it yours! (id:51989)
RE/MAX Grande Prairie
722 Centre Street
Vulcan, Alberta
Located in the desirable Vulcan Town Greens community, this well-maintained bungalow offers an ideal lifestyle for those aged 55 and up. Situated on a corner lot facing the Vulcan Golf Course, this property provides wonderful views and a quiet setting. Monthly condo fees of $250 cover exterior maintenance, lawn care, and snow removal, allowing for a low-maintenance lifestyle. Entering the home through the attached double car garage, you will find a functional laundry area with ample closet space. The primary bedroom is located just off the entry and features a large walk-in closet, an ensuite bathroom with a walk-in shower, and plenty of room for a bed and additional furnishings. There is a second bedroom with a south-facing window, as well as a den with access to the back deck. The living room features a cozy natural gas fireplace and a bay window, while the kitchen and dining area offer west-facing views of the golf course and walking path, with another bay window in the dining area providing additional natural light. Additional features include a built-in dishwasher, refrigerator, stove, washer, and dryer, all window coverings, central vacuum system, and water softener. Recent improvements include updated window coverings and light fixtures, air conditioners. The property also includes a cement crawl space with carpeted flooring in most areas, offering excellent, clean storage options. Both the house and garage are equipped with in-floor heating, providing additional comfort during the cooler months. This is a wonderful opportunity to enjoy comfortable, low-maintenance living in a sought-after community. (id:51989)
Magnuson Realty Ltd
5214 Railway Av
Elk Point, Alberta
FORMER BOTTLE DEPOT property in Elk Point consisting of a well-maintained 1680 sq.ft. building, an attached 658 sq.ft. cold storage area and a 240 sq.ft auxiliary building all on 0.34 acres. The lot is partially fenced with chain link fencing with gate for secure storage. This property features a paved street on each side, compacted gravel driveway and great access for customers and trucks. There is a loading dock with an overhead door. The building features metal roof, one overhead heater, one HE furnace, hot water heater, two 2 pc bathrooms, office area, retail area and storage. The auxiliary building serves for more storage. Great opportunity to start your new business here! (id:51989)
Lakeland Realty


