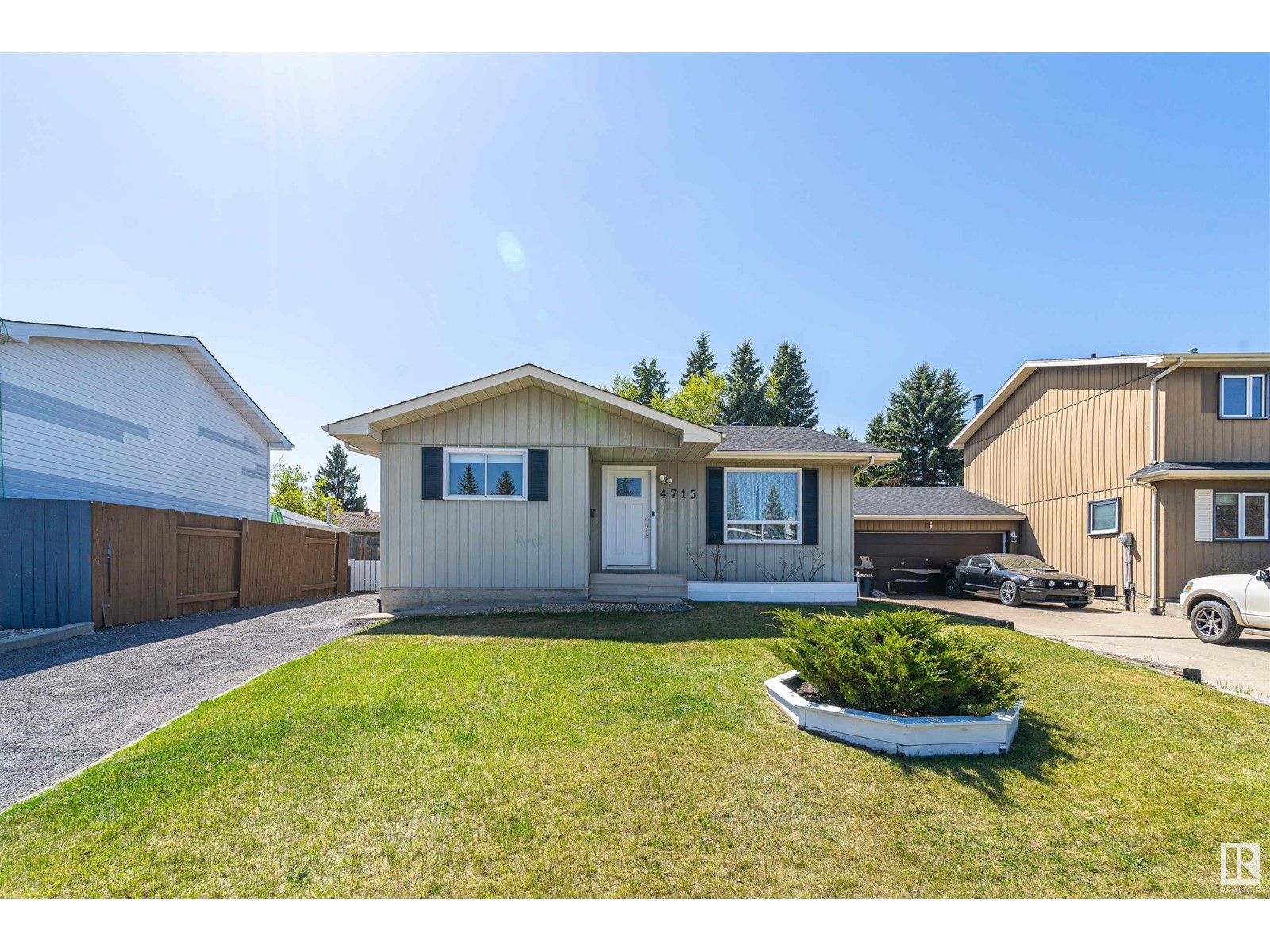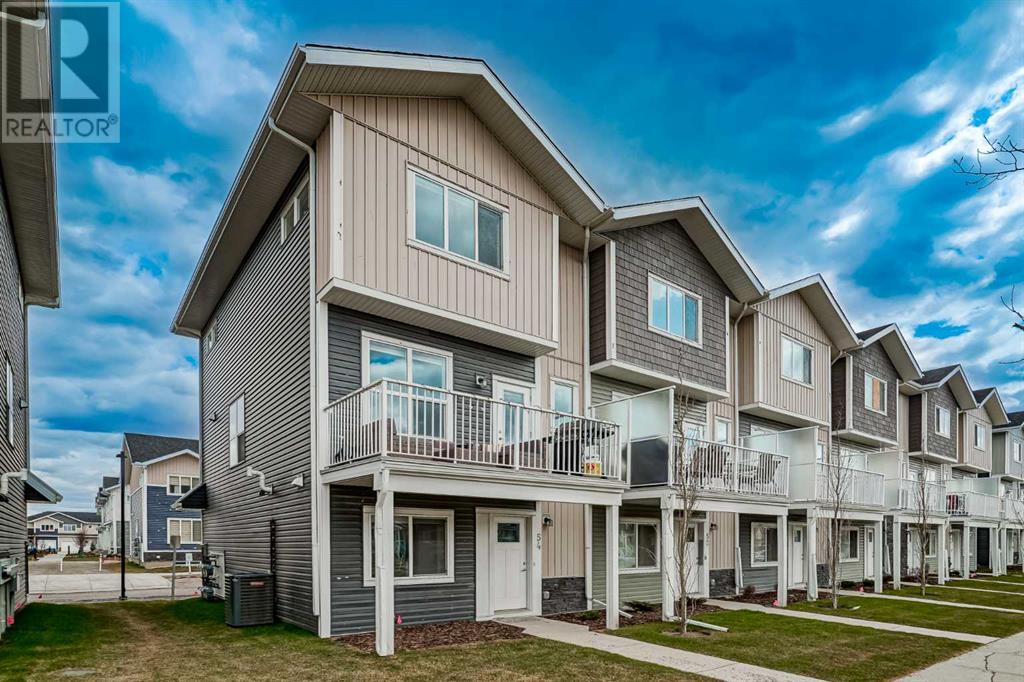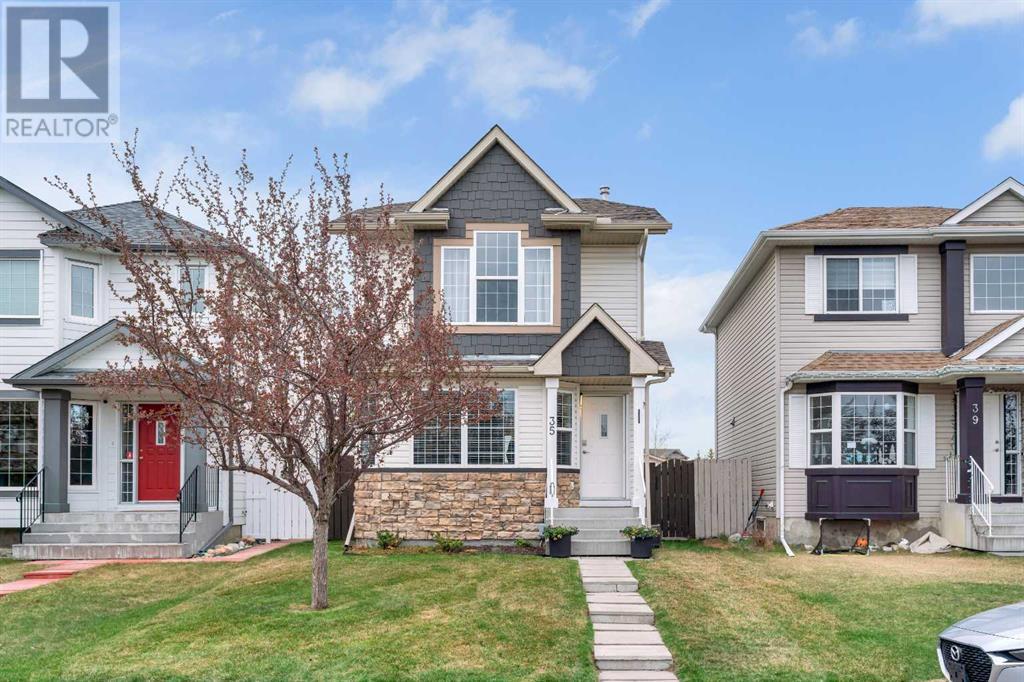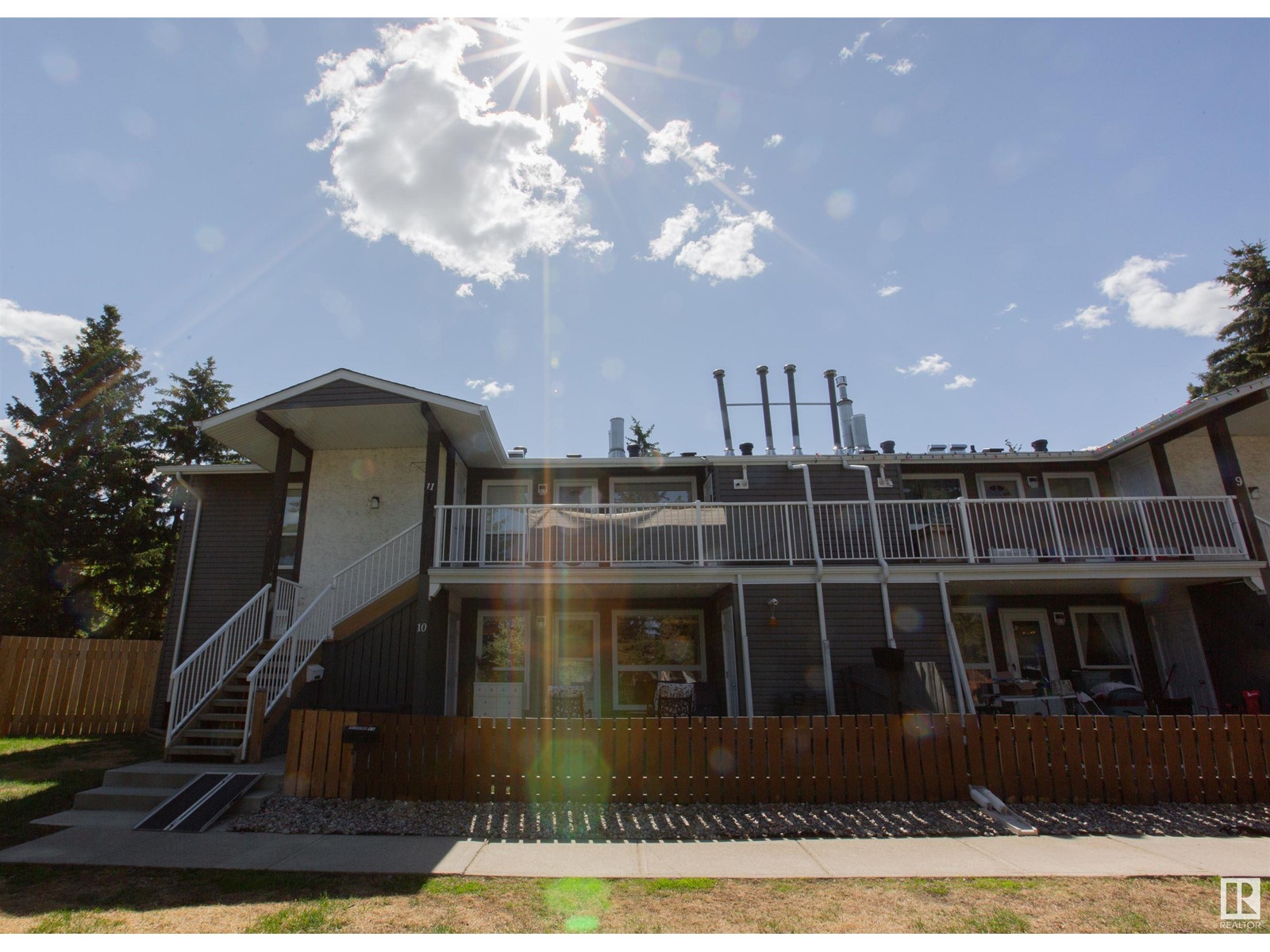looking for your dream home?
Below you will find most recently updated MLS® Listing of properties.
140 Rundlecairn Road Ne
Calgary, Alberta
*** OPEN HOUSE SUNDAY 1 - 3 PM, May 11th *** IDEAL LOCATION – RARE RUNDLE HOME – METICULOUSLY MAINTAINED – opportunities like this don't come up often. Welcome to 140 Rundlecairn Road NE, a charming two-storey home located in a desirable neighborhood, featuring numerous thoughtful upgrades. This is an excellent choice for comfortable family living and long-term investment potential, ideally situated close to schools, parks, playgrounds, shopping amenities, and street lighting for enhanced safety. Who doesn't want green space right behind them? This beautiful home offers 4 spacious bedrooms, 2.5 bathrooms, a fully finished basement, main-level laundry (not in the basement), and a massive detached oversized double garage built (24 x 24 RECENTLY added with accessible storage in the attic), plus an additional parking pad accommodate more vehicles. It is also in the works for the alleyway to be paved. The bright and welcoming layout is complemented by UPDATED windows, offering enhanced energy efficiency and abundant natural lighting throughout. Enjoy worry-free living with a brand-new water heater in 2024, and a water softener from 2009. The house roof was re-shingled in 2012, adding longevity and value. Interior flooring features carpet, laminate, and tile for comfort. The exterior boasts attractive brick, stucco, vinyl siding, and wood frame construction. Relax and entertain outdoors on your deck, (deck boards replaced in 2018), overlooking the beautifully landscaped and fenced yard. Don’t miss your chance to own this prime Rundle home. Easy to get on 16th avenue and making it a breeze to get to downtown or even out east to Stoney trail. Basically walking distance to the village square leisure center (Swimming, library, sports, gym and more), Lester B Pearson high school and lots of shops around. Book a showing with your favorite Realtor today and experience firsthand all that this fantastic property has to offer! (id:51989)
Real Broker
4715 37b Av Nw
Edmonton, Alberta
Immaculate 1,073 sq ft bungalow in South Edmonton—move-in ready and beautifully upgraded! This charming 3-bedroom home features a stylish eat-in kitchen with grey shaker cabinets, concrete counters, subway tile backsplash, and a double farmhouse sink. Flooded with natural light from two large windows, the kitchen opens directly to a spacious deck—perfect for summer entertaining. Both bathrooms were updated in recent years , offering generous storage upstairs and a stunning walk-in shower below. The finished basement offers two additional rooms, a rec room, and a laundry area. Recent upgrades include shingles (2020), front and back exterior doors (2022), and a microwave hood fan (2018). Located near Minchau School, parks, and all amenities, this home offers the perfect blend of comfort, style, and convenience. A true must-see—don’t miss out! (id:51989)
Maxwell Polaris
3827 Powell Wd Sw
Edmonton, Alberta
Welcome to this beautifully maintained 3-bedroom half duplex in the sought-after Paisley neighborhood of southwest Edmonton. With an open-concept main floor, this home is perfect for modern living and entertaining. The primary bedroom offers a 2-piece ensuite and a spacious walk-in closet, providing a private retreat. Two additional bedrooms and a full bathroom complete the upper level, ensuring ample space for the whole family. The main floor also includes a convenient half bath, perfect for guests and everyday use. The unfinished basement offers potential for future development, whether you’re looking to expand your living space or create extra storage. Outside, enjoy the detached double garage for secure parking and additional storage, and a fenced yard—ideal for pets, kids, or summer BBQs. Located in a family-friendly community with parks, walking trails, and easy access to major roadways, this home is perfect for anyone looking for both comfort and convenience. (id:51989)
Logic Realty
#19 4819 51 Av
Millet, Alberta
Affordable living at its finest! This great family home is located in the Millet Village mobile home park with easy access to highway 2a, and only a 15-minute commute to Wetaskiwin or Leduc, and only 30 minutes from Edmonton. This floor plan offers 3 bedrooms, a large living room, and a spacious kitchen. The primary bedroom has a large ensuite. There is also an additional full bathroom and well-appointed kitchen. 2 different doors, a large deck built, and a spacious yard with two storage sheds and garden boxes. Excellent first-time home, perfect for downsizers or someone looking to get out of their apartment condo. Quick possession is available, make the lovely town of Millet your home today! (id:51989)
Kic Realty
151 Copperfield Lane Se
Calgary, Alberta
Welcome Copperfield Village, one of deep southeast Calgary's favorite family communities, Copperfield!! This immaculate 1236 sq ft home is complete a primary bedroom with a full ensuite bathroom & walk in closet, a fully finished basement and a single car attached garage and no neighbours directly behind you. The main floor living room is wide open and offers a terrific plan geared toward celebrations with your friends & family. From the living room walk directly out to the back deck allowing for easy access to the sunny southerly outdoor space which is perfect for evening BBQ's. Up just a few stairs you will find the kitchen and dining space plus the powder room / laundry. Upstairs the primary bedroom boasts a full ensuite bathroom and a walk-in closet. The two secondary bedrooms are of an ample size and have their own separate full bathroom. Imagine welcoming your friends & family into your new home as they complement you on the fully landscaped yard, the large living room with 2 storeys of south facing windows, the incredible open floor plan & abundance of natural light, the fully finished basement rec room & the attached garage. This really is a phenomenal family home. From here, you have incredibly easy access to Deerfoot Trail & Stoney Trail via 52nd Street and McIvor Blvd. The Elementary and Junior High school, St. Isabella is a short walk away. While Copperfield Elementary School (K-5) is an easy bike ride for your children. For all your shopping needs it is only a three min drive to the shops on 130th Ave or, stroll over to High Street where neighborhood Pubs and Restaurants are located. If you love the idea that the kids can walk to school, are just steps to the nearest playground and the bike paths around the pond are just moments away then this home may be your home. (id:51989)
RE/MAX Landan Real Estate
29 Autumn Terrace Se
Calgary, Alberta
OPEN HOUSE 11AM-1PM SAT MAY 17TH, SUN MAY 18TH, MON MAY 19TH Welcome to your new home in the vibrant, family-friendly community of Auburn Bay! This beautifully maintained property is being offered for the very first time by its original owners. Purchased with a builder upgrade package, the home features hardwood flooring and granite countertops that add both style and durability. Inside, you’ll find 4 bedrooms, brand new carpeting throughout, and fresh paint that gives the entire home a bright, refreshed feel. The fully finished basement offers even more space for a growing family, whether you need a playroom, home office, or entertainment area. Outside, the oversized double detached garage is a standout—it’s insulated, heated, wired with 240v power, and comes complete with custom workbenches and cabinets featuring walnut inlay. Enjoy relaxing on the front covered porch or hosting friends and family in the backyard patio with a built-in fire pit. You'll also get to enjoy all the amenities of Auburn Bay, including full lake access, walking paths, parks, nearby schools, and a welcoming community atmosphere. Auburn Bay is the perfect place to call home! (id:51989)
RE/MAX Real Estate (Central)
246 Pantego Terrace Nw
Calgary, Alberta
Welcome to this stunning 4-bedroom, 3.5-bathroom home located in the heart of the family-friendly community of Panorama Hills, Calgary. With 2,753 sq. ft. of total living space, this beautifully maintained property offers a blend of functionality, comfort, and thoughtful upgrades. Just two doors down from a scenic walking path leading to local parks, and with quick access to 14 Street NW and Stoney Trail, convenience is at your doorstep.The main level features a large kitchen with granite countertops, a huge corner pantry, and a spacious dining area. An open-concept layout flows effortlessly into a beautiful sunroom and covered deck—ideal for indoor-outdoor living and entertaining. Oversized arched passageways and a smartly designed TV bump-out enhance the living space.Upstairs, you’ll find four generously sized bedrooms, while the fully finished basement offers a large rec room with a theatre area and additional bathroom. There's even potential to add a fifth bedroom (with permits).Enjoy the oversized 23'x18' double garage and an expansive 45-foot driveway—perfect for guests. Close to top-rated schools, walking distance to Save On Foods, and surrounded by walking paths, this home offers an exceptional lifestyle in one of Calgary’s most desirable communities. (id:51989)
Real Broker
54 Redstone Boulevard Ne
Calgary, Alberta
Welcome to this fantastic townhouse in the desirable community of Redstone! Step inside and be greeted by the stylish 2nd floor, the main living area, featuring durable laminate flooring and a wonderfully open layout. The heart of the home is the spacious kitchen, boasting an abundance of cabinetry, sleek quartz countertops, and stainless steel appliances including an over-the-range microwave. A large center island provides extra workspace and a perfect spot for casual dining, complemented by a convenient pantry. Off the bright and airy living room, you'll find a generously sized balcony, ideal for enjoying the outdoors. The main floor also offers the convenience of a double attached garage and a versatile den – perfect for a home office or study. Upstairs, you'll discover three comfortable bedrooms and a well-appointed 4-piece bathroom. The primary bedroom is a true retreat, featuring a walk-in closet and a private 3-piece ensuite with a shower. For added convenience, a stackable laundry unit is also located on the upper level. Enjoy a superb location with easy access to shopping amenities and major roadways like Stoney Trail and Deerfoot Trail, making commuting a breeze. This townhouse offers a blend of modern living and practicality in a sought-after neighbourhood. (id:51989)
Exp Realty
422, 195 Kincora Glen Road Nw
Calgary, Alberta
This bright and spacious 2-bedroom, 2-bathroom top-floor condo in Kincora offers one of the most functional layouts for privacy and comfort. A standout feature? TWO parking stalls, one titled heated underground stall (#152) and one front-row assigned outdoor stall (#38) for ultimate convenience! Move-in ready, this south-facing unit is bathed in natural light and features a balcony with breathtaking views. Inside, enjoy an open-concept kitchen with granite countertops, stainless steel appliances, and a brand-new washer & dryer in the spacious laundry room. The primary bedroom boasts its own ensuite, while a second 4-piece bath serves the additional bedroom. This well-managed, pet-friendly complex (one pet under 33 lbs with board approval) includes heat and water in the condo fees. Located just minutes from Costco, Walmart, T&T, Shoppers, coffee shops, and more, with easy access to Stoney, Shaganappi, and Beddington Trails. Don't miss out—book your private viewing today! (id:51989)
Exp Realty
35 Everstone Way Sw
Calgary, Alberta
Welcome to this beautifully updated 3-bedroom, 1.5-bathroom home in the sought-after, family-friendly community of Evergreen. This wonderfully updated home is perfectly situated across from a playground and within walking distance to schools, this home…It's the ideal blend of comfort, style, and convenience. Inside, you’ll find a bright open-concept main floor featuring brand-new vinyl flooring, a cozy living area, and a modern white kitchen, stunning quartz countertops and subway tile backsplash and comes with stainless steel appliances, a large island, and a walk-in pantry. The sunlit dining area overlooks the south-facing backyard, with direct access to a deck and fully fenced yard—perfect for kids, pets, or summer BBQs. A convenient half bath completes the main level. Upstairs, the spacious primary bedroom connects to a 4-piece cheater ensuite, while two additional bedrooms offer flexible space for family, guests, or a home office. Additional highlights include a newly built detached garage with a winch, a new roof, new siding, a high-efficiency furnace, and built-in seasonal / architectural lighting for effortless curb appeal year-round. Enjoy life in Evergreen with nearby parks, 4 nearby elementary and junior high schools, Fish Creek Provincial Park, and easy access to Stoney and Macleod Trail, plus shopping, city transit and amenities just minutes away. Don’t miss this move-in-ready gem—book your private showing today! (id:51989)
RE/MAX Realty Professionals
#10 3111 142 Av Nw
Edmonton, Alberta
Beautifully renovated 3-bedroom townhome in Falconridge with high-end upgrades throughout. Unlike original units, this home includes full light fixtures in all bedrooms, updated electrical panel, pot lights, and modern fixtures. Maple flooring with inset registers, floating shelves, and a wall-mounted TV bracket enhance the living space. Kitchen features extra-tall cabinets with crown molding, Rev-A-Shelf pullouts, tip-out tray, under-cabinet lighting, and walk-in pantry with custom shelving. Bathroom offers a double vanity, Hansgrohe shower, heated floors, and upgraded lighting. Primary bedroom includes ceiling fan and custom lighting; closets have built-in organizers. Office/spare room has a Murphy bed and storage. Includes keyless entry, French doors, custom trim, and outdoor storage with artificial turf and patio. A unique, move-in-ready home with thoughtful touches throughout. (id:51989)
Coldwell Banker Mountain Central
272 Boulder Creek Crescent Se
Langdon, Alberta
Located in the family friendly community of Boulder Creek Estates in Langdon. This exceptional 2-storey residence offers a perfect blend of elegance and functionality. The beautiful landscaping lead you up and into the house and you're welcomed by 9-foot ceilings and rich hardwood flooring that flows seamlessly throughout the main level, creating a warm and cohesive ambiance. A bright front office, illuminated by expansive south facing windows which provide an inspiring workspace. The heart of this home is undoubtedly its chef's dream kitchen. Outfitted with premium KitchenAid stainless steel and Miele appliances, including a commanding 5-burner gas stovetop, the kitchen boasts towering white cabinetry with soft-close drawers. A walkthrough pantry ensures ample storage. The inviting dining area with custom built-in comfortably accommodates eight, with room to expand for larger gatherings. The living room exudes sophistication, featuring a custom feature wall and gas fireplace flanked by custom-built shelving and maple floating shelves. Transitioning outdoors, the deck showcases maintenance free vinyl decking and glass railings, offering a serene space to enjoy the sunset views of the pond and golf course. The expansive mudroom, designed for the modern family, includes five custom lockers, ensuring organization. A stylish half bath and main level Laundry room complete the main level. Ascending the staircase, you'll find plush carpeting that adds comfort to the upper level. A cozy bonus room provides the perfect setting for intimate family evenings. The opulent primary suite is a sanctuary, introduced through a private retreat area with electric fireplace and French doors, revealing vaulted ceilings and generous windows. The lavish 5-piece ensuite pampers with a corner soaker tub, tiled shower and a secluded water closet. A sprawling quartz vanity with dual under-mount sinks and a makeup station caters to couples, while the custom walk-in closet is a fashion enthusias t's dream. Two additional bedrooms on the upper level. Sharing a 5-piece main bath makes it breeze for the kids. The fully finished walkout basement extends the living space, housing fourth and fifth massive bedrooms, a living area sharing a 3 sided gas fireplace and custom feature wall, and a 4-piece bathroom. A standout feature is the custom bar with a waterfall edge bar top, perfect for entertaining. The home is equipped with a tankless hot water system, water softener, and water treatment system, ensuring comfort and efficiency. Stereo wiring throughout the home enhances the ambiance in every room. The quad-car heated garage is a dream for any enthusiast, featuring two heaters that easily warm the space even in -40°C temperatures and endless ceiling storage to keep items off the ground and out of the way. A massive aggregate pad leads you into the backyard, which is a private oasis meticulously landscaped with views you will dream of. Call today! (id:51989)
RE/MAX First











