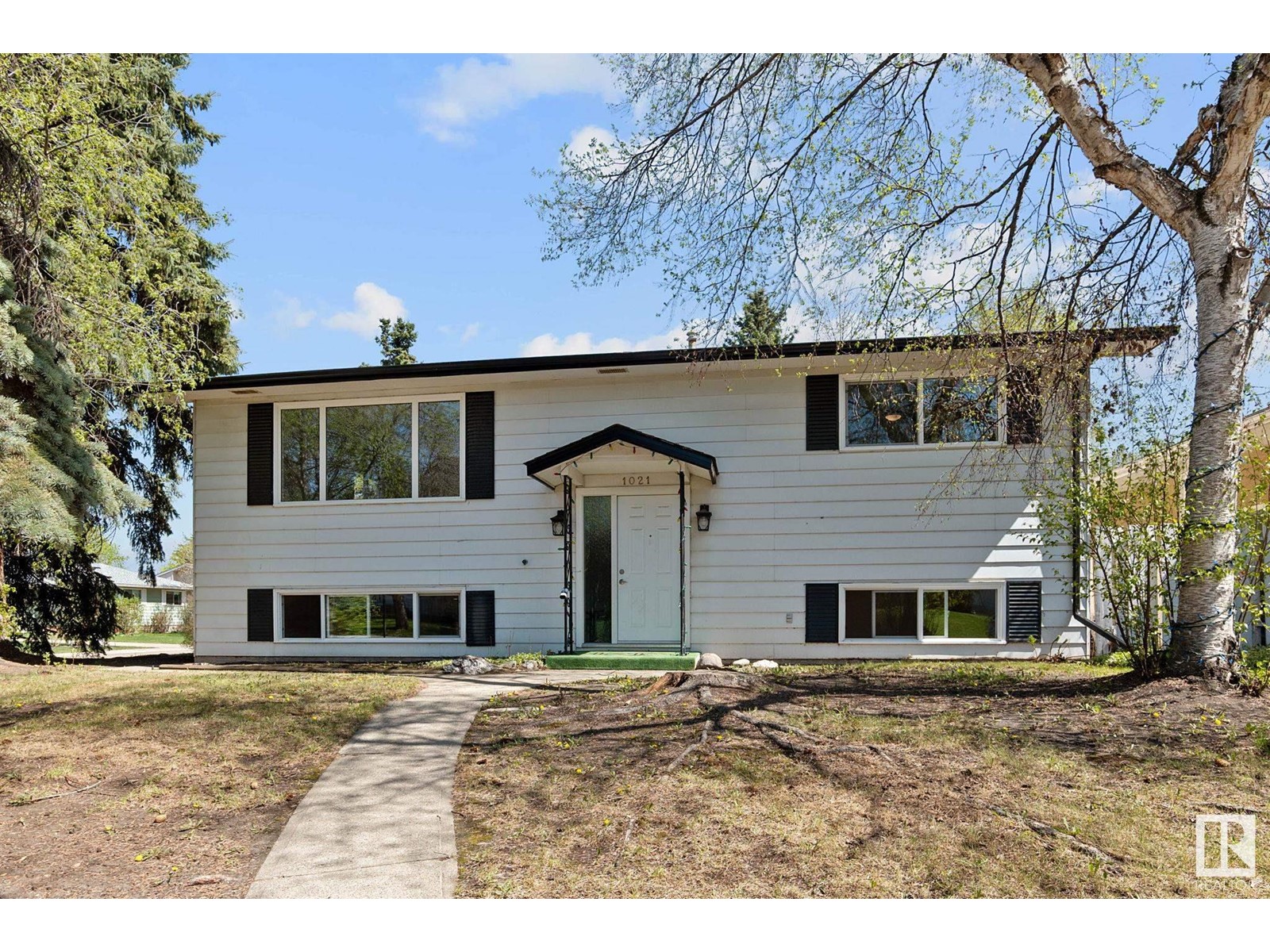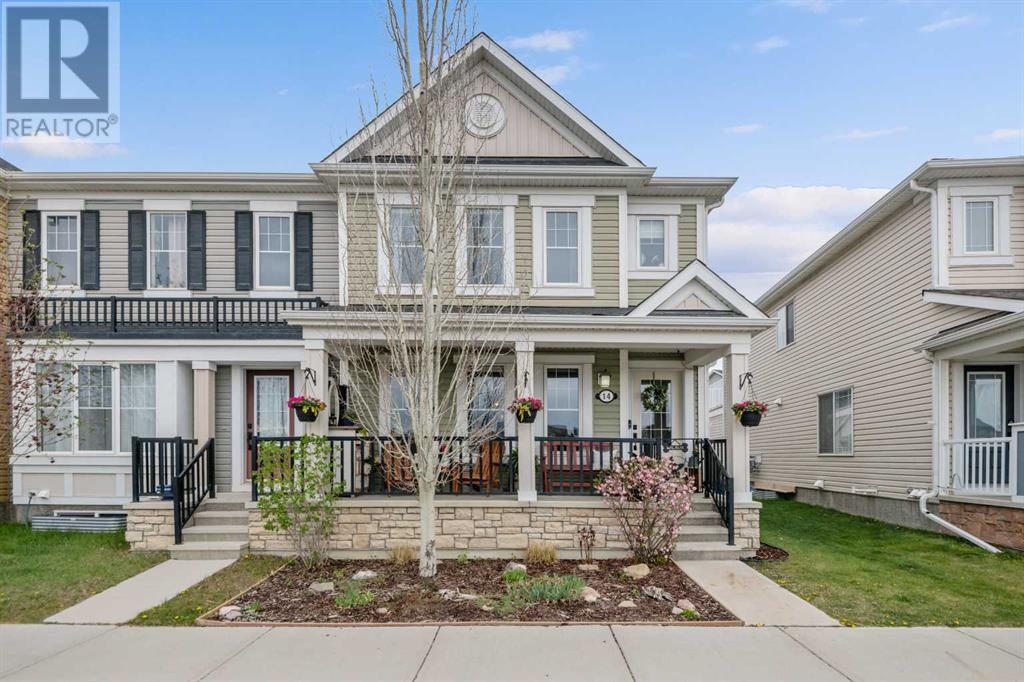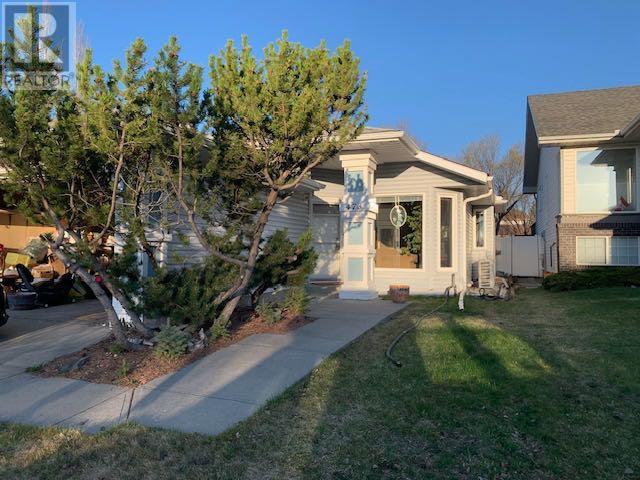looking for your dream home?
Below you will find most recently updated MLS® Listing of properties.
1127 35 Av Nw
Edmonton, Alberta
Beautiful and well maintained property in the community of Tamarack.This property offers total of 5 Bedrooms & 3.5 Bathrooms. This home features fully finished basement which comes with 2 Bedrooms and a full bathroom. There is a U shaped kitchen with a full size pantry and big veranda on the main floor. Upper floor offers 3 Bedrooms with good size closets and 2 bathrooms. Backyard is fully landscaped and has big pergola on the deck. This home is located at walking distance from the playground,A. Blair McPherson K-9 Elementary School , shopping, restaurants gym facilities including Goodlife, & Meadows Rec Center). There is no neighbour at the back of the house. There is a detached double car garage and large windows throughout and too many features to the list. MUST SEE: (id:51989)
Initia Real Estate
4249 Catalina Boulevard Ne
Calgary, Alberta
BI-LEVEL DEVELOPED WITH A LOFT and LARGE windows that allow for tons of natural light. Property is located in the desirable community of Monterey Park. Perfect for a first time home buyer or a great rental property for investors. Over 1000 square feet of living space with 2 bedrooms upstairs and a living space downstairs. Functional plan with welcoming tall ceilings and huge windows for natural light. Kitchen is conveniently spacious with tons of cabinets and good counter space. Main level can easily be accessed through side stairs and a side door making entry and exit a breeze. You will find the master bedroom and two other good size bedrooms on the main level. Spacious Basement is developed. In the rear you will find a great parking pad for all toys. Excellent location. Close to transit, parks, schools, daycare and accessible to major roads. A must see! Do not delay, schedule your viewing now! (id:51989)
Exp Realty
1101, 817 15 Avenue Sw
Calgary, Alberta
Welcome to the 11th floor of The Montana, ideally located in Calgary’s vibrant Beltline district—just steps from the electric energy of 17th Avenue! This beautifully designed one-bedroom, one-bathroom unit features an open-concept layout that seamlessly blends comfort and functionality. The kitchen is fully equipped with stainless steel appliances, including a dishwasher, and offers ample storage with upper and lower cabinetry as well as a dedicated pantry. The spacious four-piece bathroom includes a medicine cabinet for added convenience. In-suite laundry is provided with a stacked washer and dryer. Additional highlights include elegant wood flooring throughout, granite countertops, triple-paned windows that make the home very quiet and efficient, 10-foot ceilings, and a sleek European-style sliding door. The unit also boasts a private East-facing patio with unobstructed views of the city skyline, offering charm and natural light throughout the day. This exceptionally located condo is within a short walking distance of popular amenities including GoodLife Fitness, Save-On-Foods, Canadian Tire, and more. This unit includes a titled parking stall located on the first level of the secure underground parkade, complete with a private storage cage. Condo fees include access to premium building amenities such as a concierge on both weekdays and weekends, a fitness centre, dedicated underground visitor stalls, and bike storage. Condo fees also include essential utilities (heat, water, sewer, garbage removal, and common area maintenance). (id:51989)
Exp Realty
1021 Haythorne Rd
Sherwood Park, Alberta
Welcome to this fully upgraded legally suited bi-level in the heart of Westboro! Perfect for first-time buyers or savvy investors, this 2+2 bedroom, 2-bathroom home sits on a massive corner lot and offers a stylish, move-in ready interior. Renovated top to bottom in 2021—including new windows, roof, kitchens, baths, flooring, and more—modern comfort and peace of mind included! Each unit features 2 bedrooms and 1 full bath, with the lower level offering a separate entrance, full kitchen, and laundry—ideal for rental income or extended family. Tons of parking, a huge yard, and close to schools, parks, and transit! (id:51989)
Initia Real Estate
#202 10809 Saskatchewan Dr Nw
Edmonton, Alberta
SPECTACULAR LOCATION with RIVER VALLEY & DOWNTOWN VIEWS. Welcome to The Rutherford, a well-maintained complex nestled along Saskatchewan Dr. This spacious unit boasts 2 bdrms (or bdrm + den) & renovations such as hardwood flooring, newer cabinets, granite counters (kitchen & bathrm) & updated hardware. Open concept living area boasts fireplace & oversized windows w/ stunning views. Spacious primary bdrm has walk-in closet, built-in vanity & 4pc ensuite. Den (or 2nd bdrm by code) for additional living space too. Plus a massive patio to enjoy Edmonton's River Valley. Additional features include in-suite laundry & large storage room in unit. Building updates include envelope improvements such as newer windows & balconies. Secure/heated underground parking plus assigned storage cage! Quiet 18+ building. Close proximity to UofA. Enjoy accessible restaurants along 109th St & Whyte Ave. Drop down into the River Valley via bike or walking trails. Plus easy access to Downtown amenities. Quick possession available! (id:51989)
RE/MAX Elite
2031 Palermo Way Sw
Calgary, Alberta
Buyers can wait YEARS for –ANYTHING-- to come up for sale in the ‘VILLAS AT WEST PARK.’ With ONLY 38 units tucked away in a PARKLIKE, PRIVATE SETTING AND STEPS away from the GLENMORE RESERVOIR, Glenmore Landing Shopping Mall, JCC and the Rockyview hospital –ITS EASY TO SEE WHY THESE ARE ON EVERYONE'S WISH LIST.- This Immaculate and well cared for Executive 2ST has 3 Bedrooms (2+1), 3.5 baths (2 ensuites), DOUBLE ATTACHED garage w/ epoxy floors, fully finished basement and backs SW into a large private TREED courtyard. Almost 3200ft2 of developed space. HARDWOOD FLOORING throughout main floor (except vaulted foyer). Bright & Open Island kitchen with granite countertops, built in desk and breakfast nook. Formal Living Room & Dining Room with upper glass windows for natural light. Cozy Family Room with built-in shelving, several SW windows, rock fireplace and mantle. Open & bright island kitchen with granite countertops and eating area. Spacious Primary bedroom upstairs has walk-in closet & 6pc ensuite (soaker tub, his/her sinks, WC & steam shower). 2nd bedroom up has 4pc ensuite. SXS laundry room up. Fabulous office/2nd family room upstairs has a wall of windows backing pine trees for privacy and is open to the foyer below. Basement has large games room, 3rd bedroom, media room and 4pc bath. Plenty of storage in the utility room, cedar closet & wine/cold room. Spacious and organized double garage has epoxy flooring, built-in Workbench and tool racks (all can stay) with several tools. Minutes to the ringroad. No age restrictions. Pets allowed with board approval (see agent remarks). Proactive condo board (ALL POLY B remediated years ago, concrete driveways ALL just redone). YES - this home has air conditioning! Please come by our OPEN HOUSES THIS SATURDAY AND SUNDAY (MAY 10th & 11th) 2-4PM. (id:51989)
RE/MAX House Of Real Estate
9 Redstone Link Ne
Calgary, Alberta
OPEN HOUSE SAT MAY 17 2-5PM & SUN MAY 18 10AM-1PM | Welcome to this UNIQUE and RARE beautiful corner-lot home, loaded with UPGRADES and CUSTOM FEATURES designed for comfort and functionality. Situated on a HUGE CORNER LOT (approx. 50 x 140), this property offers exceptional outdoor space rarely found in the area. This home includes a LARGE LEGAL 2-BEDROOM BASEMENT SUITE WITH SEPARATE ENTRY, perfect for rental income or extended family. The OPEN CONCEPT MAIN FLOOR is BRIGHT and WELCOMING, featuring a MASSIVE KITCHEN ISLAND, QUARTZ COUNTERTOPS, FULL-HEIGHT CABINETRY, a HIGH-END BUILT-IN STOVE, and a FULL SPICE KITCHEN WITH PANTRY—ideal for cooking and entertaining with loved ones. At the front of the home, a SPACIOUS FLEX ROOM enclosed with a STUNNING GLASS WALL can be used as a home office or extra bedroom. Upstairs, you'll find FOUR GENEROUSLY SIZED BEDROOMS that easily fit KING OR QUEEN BEDS, all with BUILT-IN CLOSET ORGANIZERS and CEILING FANS. The TWO FULL BATHROOMS include DOUBLE SINKS WITH QUARTZ COUNTERS, and the MASTER ENSUITE features a LUXURIOUS JETTED TUB and SEPARATE SHOWER. One of the STANDOUT FEATURES is the MASSIVE, CUSTOM-BUILT SUNROOM EXTENSION—FULLY INSULATED WITH LARGE WINDOWS to enjoy sunlight year-round. Step into the HUGE BACKYARD, perfect for kids to run and play, with a BIG DECK for relaxing or entertaining, a $6,000 CUSTOM GATE for alley access, and GRAVEL PARKING FOR RVs OR EXTRA VEHICLES.The exterior boasts PREMIUM STUCCO FINISHING THROUGHOUT, including on the MATCHING STUCCO-FINISHED STORAGE SHED. Additional highlights include a HEATED GARAGE WITH PLUMBING, NEW ROOF, NEW CARPETS, FRESH PAINT, GARAGE SYSTEM, UPDATED LIGHTING, and a NEWER A/C UNIT. The home is also equipped with a SECURITY SYSTEM for added peace of mind. Located near SCHOOLS, PARKS, AND SHOPPING, this home is truly ONE-OF-A-KIND. (id:51989)
RE/MAX Real Estate (Central)
14 Windford Drive Sw
Airdrie, Alberta
OPEN HOUSE – SAUTURDAY MAY 10 – 1:00 to 3:00 PM… NO Condo Fees - Fully Finished – End Unit – Unbeatable Location – Almost 2000 SF of Developed Living Space - 2 Bedroom 4 Bathroom… Welcome to your dream home in the vibrant community of South Windsong! This stunning END UNIT is ideally situated directly across from a beautiful park & green space! As you approach your new home, you will notice a cozy, covered veranda, perfect for enjoying sunny evenings or watching your kids play at the park. This once in a lifetime package is just minutes away from all levels of schools, shopping, recreation & all amenities! Boasting just under 2000 SF of developed living space, this home offers a comfortable and functional layout designed for modern living. The open-concept living room features large southwest-facing windows that frame beautiful park views and fill the space with natural light. The chef’s kitchen is equipped with stainless steel appliances, ample cabinet space, a spacious pantry and a large center island—perfect for everyday use. Rounding out the main floor is a 2 pce powder room & access to your double attached garage. Upstairs, you’ll find two generously sized bedrooms, including a primary suite with a spa-inspired 4-piece ensuite & a walk-in closet. A full 4-piece bathroom serves the second bedroom. Also on this level is a spacious loft/bonus room with a beautiful gas fireplace, ideal for relaxing or entertaining. Outdoor living is a breeze with a massive 20x11 deck located just off the loft/bonus room, complemented with a BBQ gas line, and views of the beautiful community. The fully developed basement adds even more living space, with a charming family room, a wet bar with built-in mini fridge and shelving, a full 4-piece bathroom, adding plenty of flexibility for entertainment, guests, or hobbies. Your generously sized double-attached garage with built-in shelving is conveniently located at the rear of the home with a paved back lane. Don’t miss your chance to m ake this one-of-a-kind townhome yours. Book your private showing today (id:51989)
2% Realty
75 Silverado Bank Gardens Sw
Calgary, Alberta
*****OPEN HOUSE SATURDAY MAY 10 2PM-4PM***** Located in the popular community of Silverado, this well-cared-for home offers over 4,300 SQ. FT. of comfortable living space. Step into a grand front entry with an impressive 18-FT CEILING, setting the tone for the open-concept main floor with 9-FT CEILINGS and WALNUT HARDWOOD FLOORING. The GOURMET KITCHEN features upgraded cabinetry, GRANITE COUNTERTOPS, and a striking OVERSIZED ISLAND with an undermount sink—great for family meals and entertaining. There's also a FULL 3-PIECE BATHROOM and a generous OFFICE/DEN on the main floor. The south-facing backyard backs onto a quiet GREEN PATH, offering privacy and sunlight all day.Upstairs, discover FOUR SPACIOUS BEDROOMS, including a refined PRIMARY SUITE with a spa-inspired 5-PIECE ENSUITE featuring a soaker tub and double vanities. A separate 5-PIECE MAIN BATHROOM, also with dual vanities, serves the additional bedrooms—perfect for families. The large VAULTED-CEILING BONUS ROOM offers flexibility, with a ROUGH-IN FOR FUTURE BAR, making it ideal for a media or game room.The FULLY DEVELOPED BASEMENT adds even more value with LARGE WINDOWS, a huge RECREATION AREA, WET BAR, THEATRE ROOM, TWO ADDITIONAL BEDROOMS, and a 4-PIECE BATHROOM. Recent updates include HAIL RESISTANT MALARKEY LEGACY CLASS 4 SHINGLES (2021), HOT WATER TANK (2022), FRIDGE (2023), and PREMIUM HOOD FAN (2021).Enjoy life in Silverado—a vibrant neighborhood with over 150 acres of parks and green space, plus an 80-acre nature reserve with scenic walking and biking paths. Families will appreciate being close to Ron Southern and Holy Child Schools, nearby shopping, restaurants, Spruce Meadows, and easy access to Macleod Trail and Stoney Trail. (id:51989)
Homecare Realty Ltd.
303 Railway Avenue
Trochu, Alberta
Welcome to 303 Railway Avenue in Trochu!! An ideal family home with unbeatable features and updates throughout!! This spacious 5-bedroom, 2-bathroom bungalow includes a bright, fully finished 2-bedroom basement suite (illegal), perfect for extended family or rental income. The main floor offers a bright open layout with updated flooring, windows, and a stylish kitchen that flows into the dining area and living room. Step outside to a huge, fully fenced yard with mature trees, an apple fruit tree, and a dedicated dog run—perfect for pets and outdoor lovers. Car enthusiasts or hobbyists will love the rare quadruple car garage and access to RV parking. Numerous functional stylish updates throughout, 2019 water heater, roof shingles replaced in 2022. Situated on a large corner lot in a quiet neighborhood close to amenities, walking paths, entertainment, restaurants, and shopping. This move-in-ready home is packed with space, value, and opportunity. (id:51989)
RE/MAX Real Estate Central Alberta
308 Hillcrest Drive Sw
Airdrie, Alberta
Incredibly upgraded 2 storey in Hillcrest. Great location across from Northcott Prairie Elementary School & backing onto Hillcrest Park walking paths and greenspace. The main floor is wide open and really bright with upgraded & extra recessed lighting, 9 foot ceilings and loads of large oversized windows.This beautiful kitchen will be the focal point of your new home with huge centre island with extra thick granite countertops, dual undermount sinks, extra storage underneath plus a handy breakfast bar perfect for the morning meals with the little ones. There are full height white kitchen cabinets and loads of counterspace. There are upgraded appliances as well~ a gas countertop Frigidaire range with powerful hoodfan, a builtin convection oven & microwave plus a large SS Frigidaire fridge. Through the kitchen to the garage is a massive walk through pantry with windows and loads of shelving. There is a custom built coat locker in the mudroom from the garage~ makes getting the kids ready for school simple. There is an oversized breakfast nook which has a great custom made coffee bar with beautiful granite countertops and a builtin wine rack as well. The living room is wide open to the kitchen and boasts a cool tiled feature with a builtin electric fireplace. The living room has large windows and overlooks the warm west facing backyard. The main also has a formal home office with a custom built two person desk with their own storage cabinets. Upstairs you will love the Primary bedroom~ it is massive with 8 foot ceilings and a large window that looks out to the Park/Greenspace. You will love the huge walkin closet & the luxurious 5 piece ensuite with upgraded tiled floors, dual sinks & vanities, a cozy corner soaker tub, a stand up shower plus a private water closet. A great retreat after a long day! The media/bonus is in the middle of the upstairs~ it is a great space for family movie nights or play area for the kids. It has two windows, a builtin media centre with its own recessed lights and a couple storage niches. The two spare bedrooms upstairs are both large and have their own walkin closets & they can share a full 4 pce bathroom. The basement is partially finished with a beautiful rec/games room with recessed lighting and plenty of space for your game of choice or entertainment system. Dont miss the cool hidden fort under the stairs just off the rec rm. The kids will love it! The 4th bedroom is finished with a large window & builtin shelving. The rest of the basement could have another full bathroom an room for your crafts room or another bdrm. There are upgraded floors, lights, paint & finishings throughout. Central Air Conditioning has been added. There is a high efficient furnace & an oversized hot water tank. The oversized double attached garage has soaring 13 foot ceilings with storage in the rafters, mounted heater (included) & a handy sink in the corner. The backyard is warm and overlooks the greenspace/walking paths of Hillcrest Park. No direct neighbour (id:51989)
Royal LePage Benchmark
473 Citadel Hills Circle Nw
Calgary, Alberta
Are you looking for a Bungalow style home in a well established NW Community?! Wait no more! Welcome home to this bright & spacious 1316 square feet Bungalow that offers a functional floor plan. As you step into the house, the roomy foyer, the vaulted ceilings, the large living/dining room combination impresses you. The airy and functional floor plan with a good size kitchen that offers island, pantry & newer appliances as well as the cozy family room with gas burning fireplace makes it easy to host family and friends. The fully developed basement offers a huge recreation room, a large bedroom & a full bathroom. Newer hot water tank, newer hardwood flooring, newer treated wood deck with natural gas hookup for BBQ, beautifully landscaped backyard, newer maintenance free fence & completely private yard,........ makes this an excellent home for a perfect family home. Walking distance to Citadel Park Elementary school, and minutes to all other amenities. Open House Saturday May 10th, 2025 1-4 pm! (id:51989)
RE/MAX Real Estate (Mountain View)











