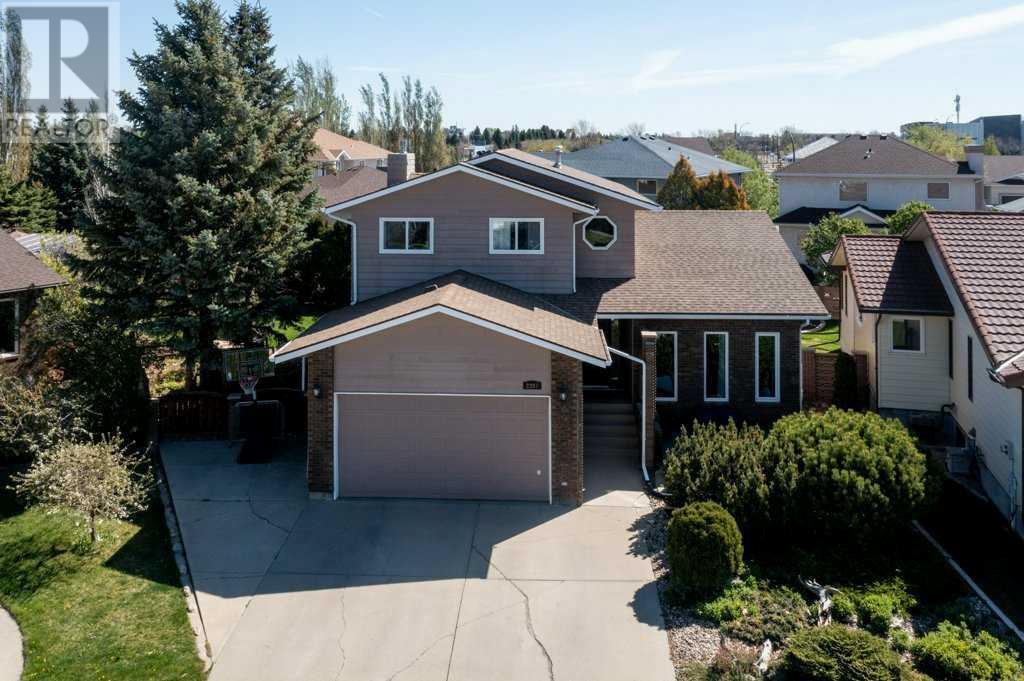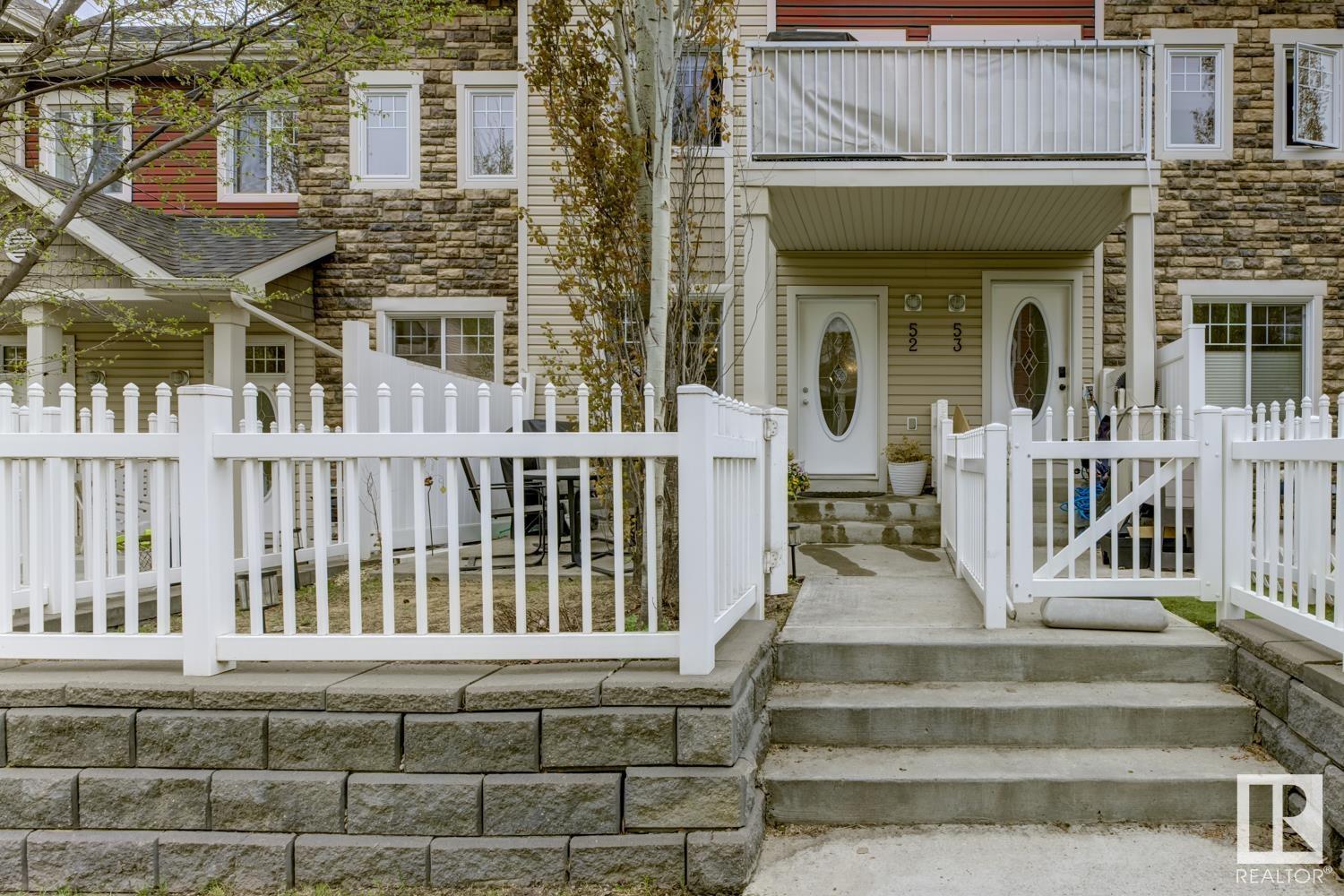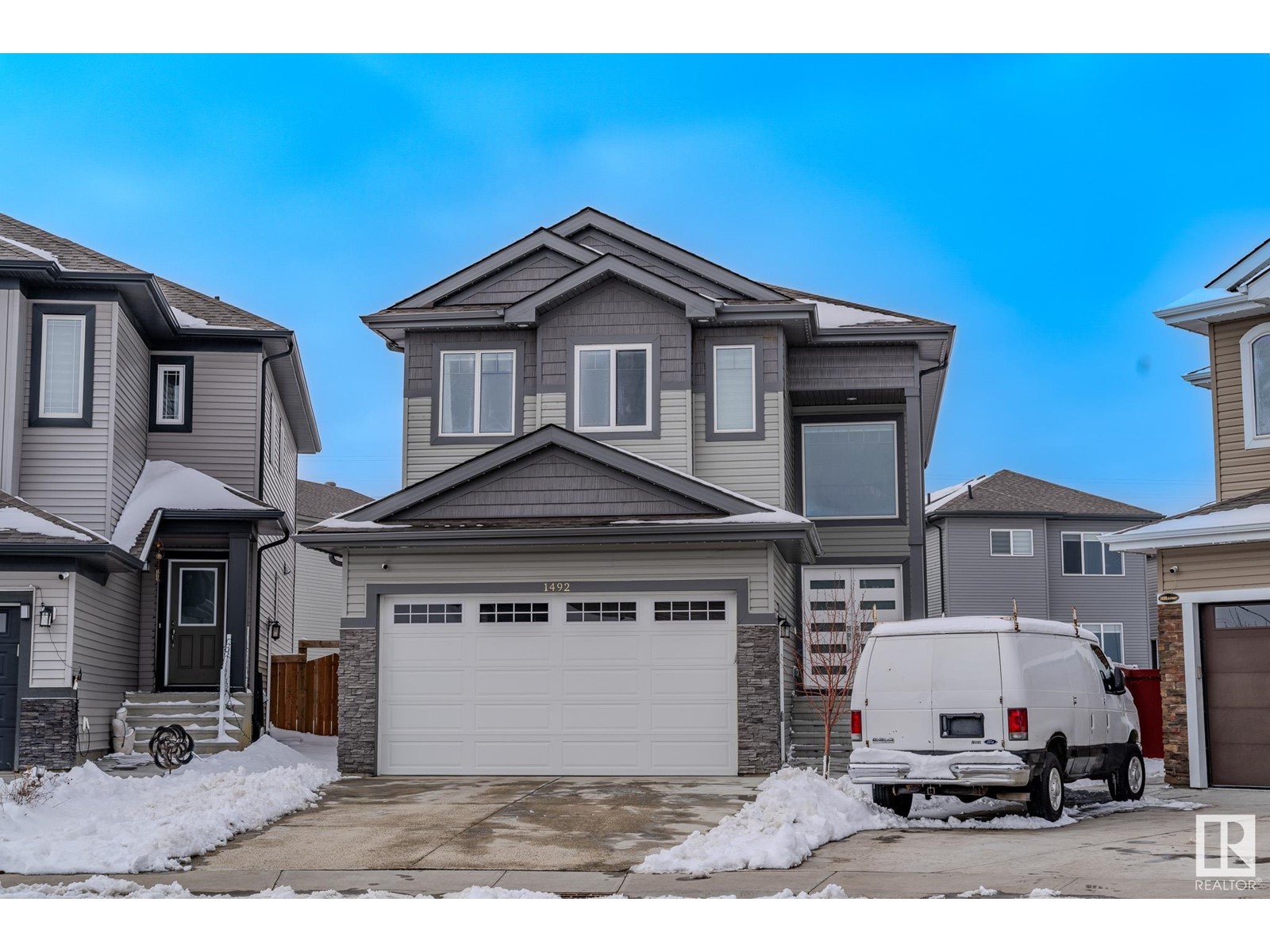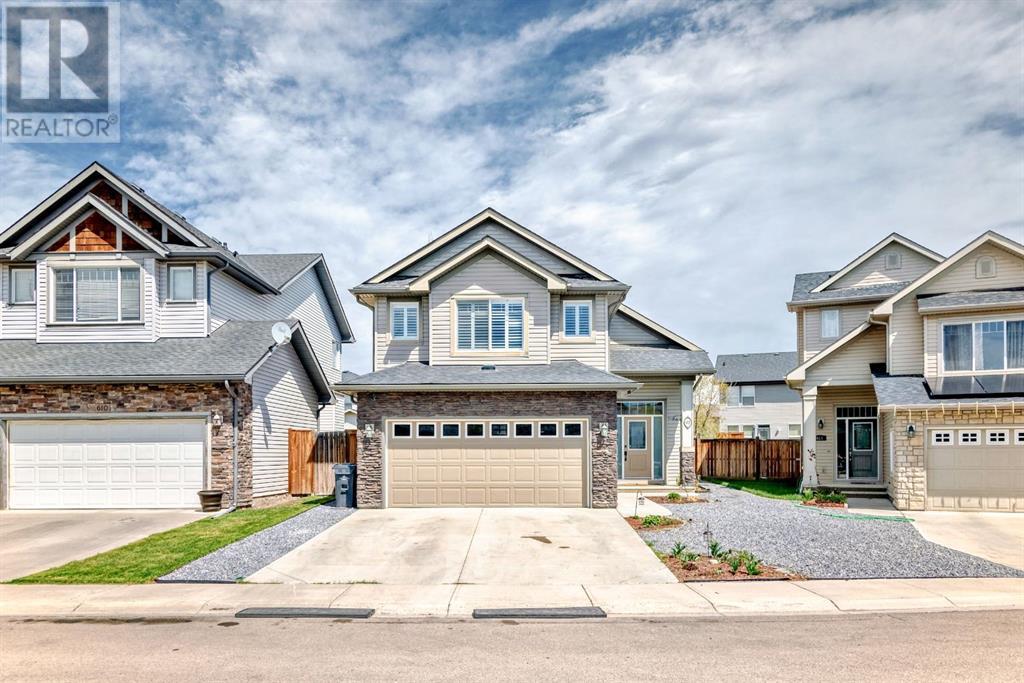looking for your dream home?
Below you will find most recently updated MLS® Listing of properties.
2207 26 Avenue South S
Lethbridge, Alberta
Welcome to Tudor Estates. This fine family home is ready for you! Boasting 5 bedrooms and 4 bathrooms, this home has plenty of living space for your family. The welcoming entry is very open with vaulted ceilings showcasing a grand stair case. Open space into the formal living room and dining room allow you to entertain or enjoy the modern updated kitchen if you prefer. Family room off the kitchen has a beautiful fireplace and creates cozy space looking out on the large back yard. Upstairs you'll find a generous master suite with 3 piece bathroom and walk in shower. 2 other bedrooms upstairs and a full bath as well. On the lower level, another large bedroom and excellent recreation space plus a theatre room with it's own 4 piece bathroom as well. To finish this amazing home off, there is an attached double garage. This neighbourhood is great, close to all amenities and shopping as well as Lethbridge Polytechnic. Great south side location and a wonderful home to call your own. Connect with your favourite Realtor® to book a viewing! (id:51989)
Royal LePage South Country - Lethbridge
12 Magnolia Crescent Se
Calgary, Alberta
Experience Lake Life – Invest in a Lifestyle, Not Just a Home!Welcome to this beautifully crafted two-storey home by Hopewell, perfectly positioned in one of Calgary’s most desirable and family-friendly communities. This 3-bedroom residence offers a harmonious blend of luxury, comfort, and everyday convenience.From the moment you enter, you're greeted by warm-toned luxury vinyl plank flooring that seamlessly spans the main level, paired with a soft, neutral color palette that creates an inviting atmosphere. Designed with modern living in mind, the open-concept layout is ideal for both entertaining and daily life.The spacious living room is filled with natural light, thanks to a large window overlooking the backyard, and flows effortlessly into the dining area and gourmet kitchen. Here, you'll find sleek quartz countertops, ample cabinet and counter space, high-end stainless steel appliances—including a gas stove—and a massive walk-through pantry that provides abundant storage.Upstairs, unwind in the cozy central family room—perfect for movie nights or a children’s play zone. The luxurious primary suite is a true retreat, featuring expansive closets and a spa-inspired 5-piece ensuite with double vanities, a large glass-enclosed tile shower, and a deep soaker tub. Two additional spacious bedrooms, a stylish 4-piece bath, and a convenient upper-level laundry room complete the second floor.The unfinished basement offers endless possibilities to create the space of your dreams—whether that’s a home theatre, gym, additional bedrooms, or a suite for multi-generational living.Outside, enjoy summer BBQs or your morning coffee in the fully fenced backyard. The double attached garage and extended driveway provide parking for up to four vehicles.Situated just minutes from Mahogany Beach Club, West Beach, and the lake, as well as the stunning 74-acre wetlands, this home also enjoys close proximity to top-rated public and Catholic schools, parks, playgrounds (includ ing one right across the street), shopping, dining, and every essential amenity.Don’t miss this incredible opportunity to own a piece of the lake life in one of Calgary’s most vibrant communities. Book your private showing today! (id:51989)
RE/MAX First
255 Muirfield Crescent
Lyalta, Alberta
Executive Walkout Ranch Style Bungalow on the canal in Lakes of Muirfield Golf Community! Step into refined luxury with this 5-bedroom, 3-bathroom fully finished bungalow, ideally located on the canal in a prestigious golf course community—just steps from Muirfield Lakes Golf Club. The main level welcomes you with soaring ceilings, luxury vinyl plank flooring, and oversized windows that flood the space with natural light and showcase the view. The chef’s kitchen features gleaming quartz countertops, full-height cabinetry, a large center island with seating, a large pantry and stainless steel appliances—perfect for everyday living and entertaining. The great room opens seamlessly to a dining area with access to a deck overlooking the yard. A spacious mudroom with built-ins connects to the oversized triple garage, offering practical storage for an active lifestyle. The primary suite is a true retreat, offering a generous layout including a walk-in closet with custom built-ins, and a 5-piece ensuite complete with a soaker tub, dual sinks, a tiled walk-in shower, and private water closet. Two additional main-floor bedrooms (one that would be perfect as an office as well)and a full 4-piece bath are perfect for family or guests. The fully finished walkout basement adds incredible living space with a large recreation room, two additional bedrooms, a full bath, and access to a covered patio and yard that backs directly onto the canal. Plenty of natural light, large windows, and 9' ceilings make the lower level feel bright and welcoming. Enjoy peaceful views, golf just around the corner, and the tranquility of a quiet, upscale neighborhood. This one checks every box for luxury, lifestyle, and location. (id:51989)
Royal LePage Benchmark
5013 50 St
Rural Bonnyville M.d., Alberta
Older home on 1.87 acres in Cherry Grove Community. The lot is very private with tons of trees and shrubbery and is partially fenced with chain link. There is an older house on the property that is currently rented as well as an older double detached garage. There are numerous small outbuildings including an older chicken coop & multiple sheds. The house is in disrepair and requires extensive work. The lot has gas, power, a drilled well, and a septic tank & field, and may be ideal to put a new structure on. (id:51989)
Royal LePage Northern Lights Realty
#52 460 Hemingway Rd Nw
Edmonton, Alberta
Amazing Home! Welcome to this Modern BUNGALOW townhouse, in the highly desirable area of The Hamptons! Offering elegance, and magnificent living spaces. The Main Floor hosts a warm living space imbued with natural light. The kitchen outstanding from every angle, showcases tasteful finishes, plenty of Counter space, Quartz Counters, Tile Backsplash, Stainless Steel Appliances. The Main Floor showcases 2 Large Bedrooms, Full Bathroom and Main Floor Laundry. Master bedroom offers plenty of space for your furniture. The Basement offers access to your garage and has a large storage space. Equipped with a Tandem Double Attached Garage. West facing patio with a gas BBQ hook up. Great for entertaining family and friends. With Tons of Visitor Parking within walking steps to the unit. This home is very close to schools, parks, transit and shopping and a 5 minute drive to the Anthony Henday. This home is perfect for a first time home buyer. Home Sweet Home! (id:51989)
RE/MAX Excellence
1492 25 Street Nw
Edmonton, Alberta
Discover this vibrant and beautifully upgraded two-storey home in the community of Laurel, featuring a striking double-door entrance and an impressive layout perfect for growing families or investment opportunities.This house sits on huge pie lot facing east direction which leads to a lot of sunlight in the house throught out the day. Boasting 6 spacious bedrooms and 4 full bathrooms, this home offers exceptional comfort and functionality. Enjoy the luxury of a vaulted ceiling, elegant granite countertops, and a fully equipped spice kitchen—ideal for those who love to cook.The main floor features open to above, spice kitchen , full and full bath. The fully developed basement includes 2 bedrooms with a separate entrance, providing excellent potential for rental income or multi-generational living. Conveniently located just steps from the bus stop, schools, and all essential amenities, this home offers both style and practicality in a highly sought-after neighborhood. (id:51989)
Royal LePage Arteam Realty
172 Erin Meadow Green Se
Calgary, Alberta
***OPEN HOUSE SUNDAY MAY 18th 2-4pm*** Welcome to this beautifully maintained home , with triple garage and parking pad. Ideally suited for multi-generational and growing families, nestled on a quiet Cul de Sac and featuring exquisite curb appeal with a multi-tiered stone stairway, perennial gardens, blooming tulips, B-Hyve Irrigation and a charming front patio. The inviting front living room boasts a large picture window, flooding the space with natural light, with ample seating for all family members and guests alike, while the dedicated dining room offers a perfect setting for formal meals. The bright eat-in kitchen features classic white cabinetry, centre island, built-in hutch for extra storage, and stainless steel appliances including a Bosch dishwasher (2025), fridge (2020), electric stove, microwave, and hood fan—ideal for cooking traditional or fusion dishes. The cozy family room, open to the kitchen, includes a gas fireplace and sliding doors to the backyard oasis, complete with a massive deck, stone patio, tulips, raspberry bushes, mature trees, several garden beds and a large storage shed. A unique oversized powder room off the back entry offers potential to add main-floor laundry or extra storage. Upstairs, find 4 generously sized bedrooms , 4 Piece bathroom, including a spacious primary with room for a king-sized set, seating area, updated 4-piece ensuite, and walk-in closet. The lower level is unspoiled and ready for your customization. The show-stopping triple garage (22x35, built 2008) features engineered walls, truss system, insulated and drywalled interior, separate breaker box, and a wide paved lane—ideal for RVs, work vehicles, or extended family parking. Major updates include Cambridge 50-year shingles (2012), hot water tank (2018), and numerous thoughtful upgrades. A rare opportunity with space, functionality, and charm—perfect for Canadian families and newcomers seeking comfort and long-term value. (id:51989)
RE/MAX First
18 Wolf Drive
Rural Rocky View County, Alberta
REDWOOD MEADOWS - Unsurpassable location – YOUR PIECE OF PARADISE within this family orientated Community. The Serene walking and cross-country ski trails that wind around the river and throughout the Bragg Creek Provincial Park are at your doorstep and will have you stepping outside. This is a year round outdoors enthusiasts’ delightful community that includes a hockey rink, soccer fields, pickle ball & tennis courts, skateboard park, renowned golf course, playground and hosts many events throughout the year for your enjoyment. Quaint shopping and restaurants of Bragg Creek, and all the amenities the city of Calgary has to offer, are just minutes away.The property itself hosts a 4 bedroom, 4 bath, 2700+ Sq.Ft. 2-storey home that includes a loft. It is nestled amongst majestic evergreens on a ½ acre corner lot in Redwood Meadows. The structure is good and has a newer roof and is ready for your personal finishing touches to make it your dream home. Features include gorgeous Vaulted Cedar Ceilings that showcase the floor to ceiling Brick Faced Wood Burning Fireplace, a Spiral Staircase to the Loft, Sliders from the Formal Dining Room that lead to the Front Deck, Family Room that leads to the Back Deck to further enhance the outdoor living experience. There is plenty of space and the potential to become the home of your dreams (id:51989)
Real Broker
54 Templeson Crescent Ne
Calgary, Alberta
Welcome to 54 Templeson Crescent NE! This 2 storey home is a great investment or for a growing family! The main level consists of a bright & open front living room which is open to the dining area and a newly upgraded kitchen! The kitchen has tons of cupboard space and a centre island. The rear family room has a wood burning fireplace and access to the West deck and backyard! A two piece bath completes this level. Upstairs you will find 3 good sized bedrooms, 2 at the rear of the home and the primary at the front with an East facing balcony! The primary has a 2 piece ensuite and a walk-in closet (right outside the door). Enjoy the AC this summer too! There is also a 4 piece family bath. The finished basement has a large Rec.Room, 4th bedroom and a den that could easily be turned into a 5th bedroom if needed! Plenty of storage too! Parking pad at the rear plus street parking. Close to all levels of schools, shopping and public transit! (id:51989)
Diamond Realty & Associates Ltd.
139 Crystal Green Drive
Okotoks, Alberta
Welcome to your next chapter in a home that checks every box—golf course location, mountain views, lake privileges, and from the moment you step inside, you’ll feel the difference. This home has been thoughtfully upgraded, professionally maintained/cleaned and built to impress with its triple pane windows, 9 ft ceilings, leathered granite counters, and newer stainless steel appliances. The walk-in pantry is nicely tucked away and leads to the mudroom, adding convenience to your daily life. The spacious living room has a gas fireplace and a large mantle, perfect for relaxing after a long day! The fabulous dining space, with a new extra-large sliding patio door, leads you to the west-facing deck, making it an ideal place to entertain guests. You'll love the home office, which has lots of natural light and overlooks the golf course, providing a perfect space to work from home. Finishing the main level is a powder room. Upstairs, you'll find a vaulted bonus room with great space to spend time with your family. The massive primary bedroom offers stunning MOUNTAIN VIEWS, a spa-like 5-piece ensuite, tiled shower, soaker tub, double vanity, and a large walk-in closet. On this level, you'll also find two other good-sized bedrooms, a four-piece family bathroom with a skylight, and a great-sized laundry room. The professionally developed basement features luxury vinyl plank flooring, an open space for a gym, and a hobby room, making it an excellent space for spending quality time with your family and friends. The west-facing rear yard has a lovely composite wood and stone deck that overlooks the golf course, perfect for relaxing after a long day and enjoying sunsets galore! The OVERSIZED GARAGE has high ceilings and lots of storage. The yard is pre-plumbed for an in-ground sprinkler system. Did I mention this home also benefits from LAKE ACCESS? Spend your summer enjoying the beach, lake, and golf course. Impressive professional upgrades include LP SmartSide HAIL- RESISTANT SI DING; brand-new TRIPLE PANE WINDOWS and DOORS throughout, installed by Canadian Choice Windows and Doors summer 2022; Brand NEW AC; Brand new carpet; New beautiful front door with window surround; New water heater and water softener May 2020; New fridge and stove Nov. 2021. Don't miss out on the opportunity to make this beautiful home yours! Call today to schedule your viewing. (id:51989)
Real Broker
807, 624 8 Avenue Se
Calgary, Alberta
PRIME INVESTMENT OPPORTUNITY in Short-Term Rental Friendly INK by Battistella! *** Discover the perfect blend of modern urban living and investment potential in this TWO BEDROOM loft-style condo with TITLED UNDERGROUND PARKING and a SEPARATE STORAGE LOCKER. Located in the heart of East Village, one of Calgary’s most vibrant inner-city communities, this unit offers an unbeatable walkable lifestyle—with shopping, dining, entertainment, and transit all just steps away!*** Step inside and be impressed by the stylish, industrial-chic design featuring polished concrete floors, tall exposed concrete ceilings, and floor-to-ceiling, wall-to-wall windows that flood the space with natural light. The open-concept layout offers plenty of room for living and dining, while the sleek kitchen boasts modern cabinetry, quartz countertops, and stainless steel appliances.Enjoy breathtaking south-facing views from your large private balcony, overlooking the Stampede Grounds—perfect for catching the fireworks! The stunning downtown skyline and Bow River complete the picture, offering a dynamic backdrop day and night.The primary bedroom is bright and functional, while the second bedroom—with its clever barn door—works beautifully as a guest room or home office. The modern bathroom features a floating vanity with storage drawers and a matching medicine cabinet, maximizing space and style. A laundry/storage closet in the entryway keeps everything organized.This unit includes a conveniently located titled parking stall and a separate storage locker, both just steps from the elevator for added ease.*** INK by Battistella is a PET-FRIENDLY, well-managed building with fantastic amenities, including: A penthouse-level lounge and rooftop patio with a cozy fireplace and built-in seating; A bike room with ample racks and a communal tool workstation; A pet/bike wash station; And visitor parking.*** Living in East Village means having an array of public spaces right at your doorstep, including a n off-leash dog park, community gardens, basketball and pickleball courts, playgrounds, and St. Patrick’s Island. Plus, you can walk to the Saddledome or downtown in minutes and enjoy the Bow River pathways for walking, running, and cycling.*** This is a fantastic opportunity for investors, first-time buyers, or those looking for an exciting urban lifestyle! Book a showing today and see why this could be a smart move for you! (id:51989)
2% Realty
612 Montgomery Close Se
High River, Alberta
"" OPEN HOUSE: SUNDAY, MAY 18, 2:00 - 4:00 PM "" Excellent family home fully developed, three large bedrooms, den, two living areas, 3 full baths, large kitchen with island and granite countertops. Lots of upgrades: hardwood flooring, central air conditioning, backyard gazebo, interior painting, quiet crescent location (id:51989)
Royal LePage Solutions











