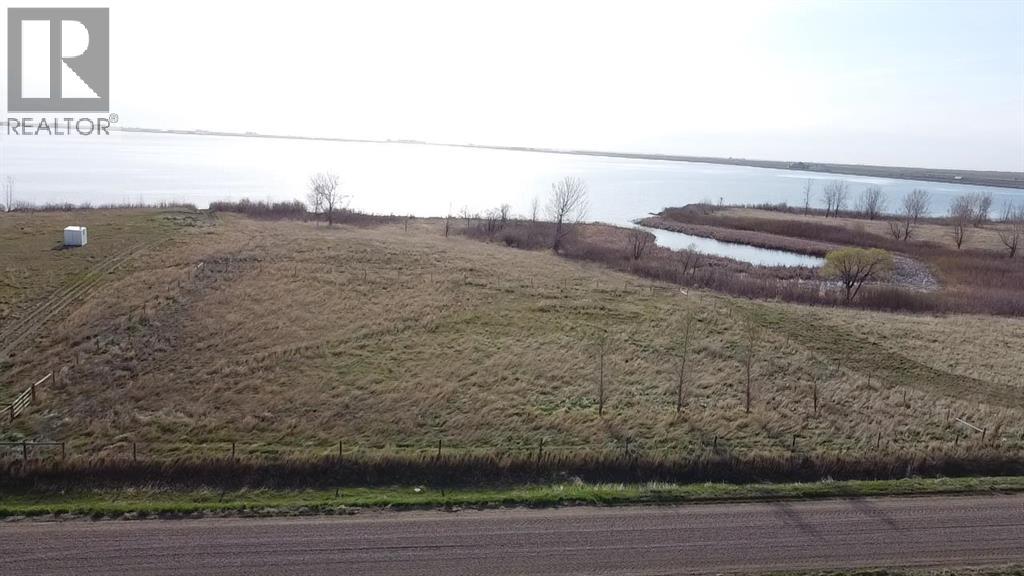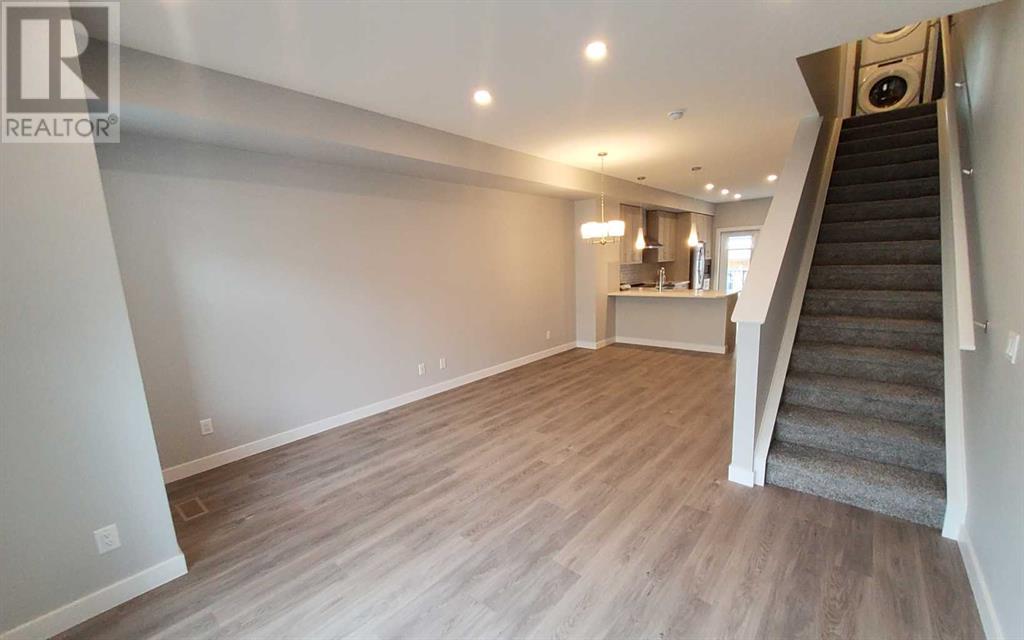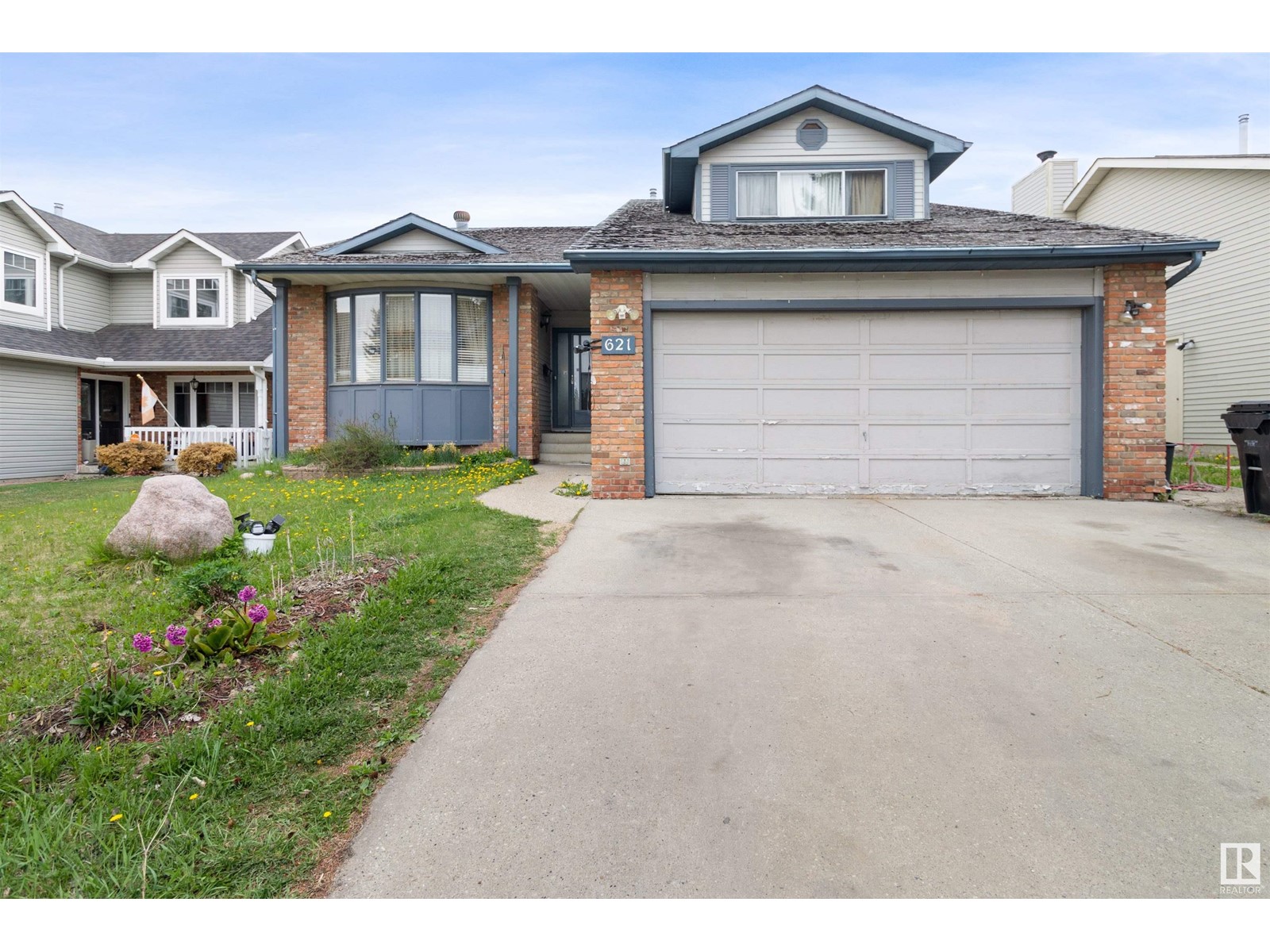looking for your dream home?
Below you will find most recently updated MLS® Listing of properties.
2902, 221 6 Avenue Se
Calgary, Alberta
Welcome to a penthouse experience that feels like a hidden gem above the city—where the Bow River shimmers below, and the skyline unfolds around you. Perched high on the coveted northeast corner, this rare 2-storey penthouse is more than just a home—it’s a front-row seat to Calgary’s most iconic views. Picture this: floor-to-ceiling windows bathe over 1,400 sq. ft. of beautifully designed living space in natural light. Below, the Bow River winds gracefully past, while the bridges and cityscape glow by day and transform into a sea of lights by night. Step inside and you’re welcomed by an open-concept main floor, perfect for everything from cozy evenings in to lively dinner parties with friends. The updated kitchen with stainless steel appliances flows seamlessly onto a massive private balcony—ideal for summer brunches or simply watching the sun dip behind the city. Recent upgrades, including elegant laminate flooring and fresh stair carpeting, add a modern touch without losing warmth. Upstairs, the spacious loft/office offers flexibility—whether you need a work-from-home nook, reading space, or creative studio. Each of the two oversized bedroom retreats frames sweeping skyline views, offering a daily reminder of the vibrant urban energy that surrounds you. Plus, there’s the valuable option to add ensuite laundry (with board approval), offering even greater everyday convenience. And here’s something truly rare downtown: tandem underground parking for TWO—a premium bonus you’ll appreciate every single day. Located at the crossroads of Calgary’s most vibrant cultural and lifestyle destinations, you’re just steps from the New Central Library, National Music Centre, Glenbow Museum, Olympic Plaza (currently being revitalized), East Village, and the theatre district. The river pathways, Prince’s Island Park, and the new City Market are all within easy reach. Commuting? You’ve got effortless access to the C-Train free fare zone, the +15 Skywalk network, and Calgary’s extensi ve bike paths—all right outside your door. This isn’t just a home—it’s a lifestyle perched high above the ordinary. Come experience what it means to live in Calgary’s cultural heart, where every window frames a story, and every day offers something new to explore. Make this rare downtown penthouse yours and start living the city from a whole new perspective. (id:51989)
Real Estate Professionals Inc.
433, 1305 Glenmore Trail Sw
Calgary, Alberta
2 Bedrooms | 1 Bathroom | 1,003 Sq. Ft. | South-Facing Balcony | Underground Heated Parking | En-suite Laundry | Seperate storage unit | Pet Friendly. Welcome to 433 - 1305 Glenmore Trail SW, a spacious 1,000 sq. ft. 2-bedroom, 1-bathroom in a fantastic location. This well-designed home offers comfortable living with plenty of natural light, an inviting layout, and a south-facing backyard perfect for enjoying sunny days.The open-concept living and dining area creates a bright and airy feel, making it ideal for both relaxing and entertaining. The functional kitchen features ample cabinet space and a great layout for cooking. Both bedrooms are generously sized, providing flexibility for a guest room, home office, or additional storage. Enjoy the convenience of underground heated parking—perfect for Calgary’s winters—and a separate storage unit for additional space. Step outside to your private south-facing backyard, a great spot for outdoor lounging, gardening, or summer BBQs. Located near major roadways, shopping, parks, and transit, this home offers easy access to everything you need. Whether you’re a first-time homebuyer, investor, or looking to downsize, this apartment is a fantastic opportunity in a well-connected community. Don’t miss out! (id:51989)
Exp Realty
3236 Palliser Drive Sw
Calgary, Alberta
Welcome to this beautifully maintained and truly unique home in the highly sought-after community of Oakridge. With four bedrooms upstairs, it’s ideal for a growing family seeking space, comfort, and charm.Begin your tour through the large, private west-facing courtyard—perfect for entertaining or a secure play space for children. Inside, the home's distinctive layout immediately stands out.To the left of the front entry is a massive dining room featuring a full wall of built-in cabinetry and a charming window seat. The space is large enough to host a table for 16 guests—ideal for large family gatherings and entertaining.To the right of the entry, step down into a formal sunken living room, then up into the cozy library (originally a dining room), now an inviting space for reading and relaxation.The back entry is plumbed for main-floor laundry, though a spacious laundry room downstairs offers ample room for folding, sorting, and storage.The kitchen was renovated with full-height cabinetry, sleek white Corian countertops, and a lovely bay window over the sink that overlooks the landscaped backyard. It also features a pantry with convenient pull-out shelves and a pass-through to the breakfast nook. Adjacent is a spacious family room centered around a gas fireplace—perfect for cozy evenings and family gatherings. A 2-piece powder room completes the main level.Over the years, many upgrades have been completed, including the replacement of nearly all windows (except the one in the library), two high-efficiency furnaces, air conditioning (on upstairs furnace), a newer hot water tank and roof, and updated carpet in the family room. Both the kitchen and main upstairs bathroom have been renovated, with the main bath boasting a 6-foot tub and a separate shower.Upstairs, the primary suite includes a 4-piece ensuite and a private balcony overlooking the backyard. Three additional generously sized bedrooms and a newly renovated main bath complete the upper level—id eal for a larger family.The basement is partially developed, offering large windows, roughed-in plumbing, and substantial storage space with potential for future customization.Don’t miss the oversized garage—featuring soaring ceilings, a large mezzanine for storage, and enough clearance for a lift, perfect for a car enthusiast. Garage access is via the rear alley.Step into the backyard to find multiple private sitting areas, a gazebo, and beautiful landscaping filled with mature trees and perennials that provide a peaceful, secluded atmosphere as they bloom.Located just a short walk from Glenmore Reservoir, close to shopping, and with quick access to Stoney Trail—this is the ideal family home in an unbeatable location.Call today to book your private showing! (id:51989)
RE/MAX Landan Real Estate
115 Cranridge Crescent Se
Calgary, Alberta
115 Cranridge Crescent SE – Fully Renovated 6-Bedroom Home with Exceptional Space and Style! Welcome to this beautifully updated and meticulously maintained two-storey home in the heart of Cranston, offering over 3,000 square feet of developed living space and a layout that perfectly blends functionality with modern design. Tucked away on a quiet crescent, this home is ideal for families seeking space, comfort, and a great community. The main floor is bright and welcoming, with large windows filling the space with natural light. The open-concept living and dining area is anchored by a stylish gas fireplace and flows into a fully renovated kitchen featuring custom cabinetry, sleek quartz countertops, stainless steel appliances, and a large central island perfect for meal prep and casual dining. Just off the kitchen is a spacious main floor office featuring built in desks & glass french doors—ideal for working from home—and a thoughtfully designed mudroom with built-in storage that keeps everyday life organized and clutter-free. Upstairs, you'll find four generously sized bedrooms, including a spacious primary suite complete with a walk-in closet and an ensuite featuring dual sinks, stand up shower with a built-in seat. The additional bedrooms share a well-appointed 4-piece bathroom, and the upper hallway offers a comfortable flow with plenty of natural light. The fully finished basement extends your living space with two spacious bedrooms, a full bathroom, and a large recreation area perfect for a media space, playroom, or home gym. Step outside to a large, landscaped backyard—perfect for kids, pets, and entertaining. Whether it’s backyard games or evening BBQs, this outdoor space is ready for your family to enjoy. Located close to schools, walking paths, parks, shopping, and with quick access to major routes, this home offers unbeatable value in a sought-after community. This is a true turn-key property that stands out for its space, thoughtful renovations, and fami ly-friendly layout. Don’t miss your opportunity to make 115 Cranridge Crescent SE your next home. (id:51989)
Exp Realty
936 Berkley Drive Nw
Calgary, Alberta
Walk Out Basement! Income producing home!!! Opportunity! long time Tenants would love to stay, Welcome to the much desired community of Beddington! This property has a total of 3 bedrooms, 3 bathrooms and over 1,700 SQFT of living space! The main level has 2 good size bedrooms, 2 full bathrooms including a 3 pce Master ensuite and high ceiling! The lower level is a walkout basement with separate entrance and rented at $1000 per month plus 50% of Bills, With another full bathroom, bedroom, kitchen and SEPERATE LAUNDRY! Tenants pay $1400.00 plus 50% of bills Upstairs And Double Detached Garage is rented at $400 per month. BACKS ON TO A PARK!!! SUNNY SOUTH FACING DECK!!! Huge Lot with concrete patio . Call and book your showing today! (id:51989)
Royal LePage Solutions
44 Cimarron Vista Circle
Okotoks, Alberta
Located on a quite street in Cimarron Vista this lovingly cared for bedroom 3.5 bath home is now available with a flexible possession timeline. The bright and open main floor features large windows, hardwood floor, roomy kitchen, corner gas fireplace and easy access to your low maintenance deck as well as the stone patio. There is also a 2 piece bath and a laundry room rounding out the main floor. Upstairs you are welcomed by the large family room / bonus room. The balance of the upper floor contains the spacious primary bedroom, 4 piece ensuite bath, walk-in closet plus two additional bedrooms as well as a 4 piece main bathroom. The fully finished basement features a carpeted recreational /family room area, a 4th bedroom, 3 piece bathroom and a small office space. This is a great family home in a quiet neighbourhood. Call your agent today to schedule a viewing! (id:51989)
Cir Realty
Portion Of Sq 30-16-18-W4 Badger Lake
Rural Vulcan County, Alberta
Embrace the tranquility of lakeside living with this pristine one-acre parcel nestled next to Badger Lake in Southern Alberta. Located just steps from the campground and the shimmering waters, this bare lot presents a prime opportunity for your dream retreat. Zoned Rural General, it offers versatility for various development possibilities. With minimal current development along the lake, seize this chance to secure your slice of lakeside paradise! (id:51989)
Magnuson Realty Ltd
805, 220 12 Avenue Se
Calgary, Alberta
Welcome to the highly sought after Keynote 1 complex! This beautiful corner unit 2 bed 2 bath floor plan offers sunny southeast-facing views of the Stampede Grounds, Scotsman's Hill and the soon to be new Arena and Entertainment District! Floor to ceiling windows throughout give the unit a luxury feel and an abundance of natural light while providing central AC to offset those hot summer days! The spacious kitchen offers gorgeous granite countertops combined with a large breakfast bar, upgraded stainless steel appliances and fixtures and a functional pantry for convenience. A dedicated dining space provides the opportunity to host family and friends and the cozy living room is the perfect place to relax at the end of a long day. The well-appointed primary retreat features an oversized walk-in closet for more storage space and a spa like 4-piece en-suite bath. The second bedroom is perfect as a guest room or convert to a WFH office or yoga space to suit your needs! The second full bathroom is conveniently located right across the bedroom. In-suite laundry with additional storage complete the space. This condo unit also includes a titled parking stall and convenient storage locker for added space and security. One of a kind complex in downtown Calgary with a rare +15 link to Sunterra Market. Amenities all around include: Starbucks, Saddledome, C-Train Line, East Village a stones throw away and steps to 17 Avenue bars and restaurants. State of the art gym, social room with an outdoor terrace, communal bike storage & 2 guest suites are yours to enjoy! Keynote 1 is the ultimate destination for those young professionals, empty nesters & investors looking for that LIVE WORK PLAY CONNECTION. Uncomparable value at an unbeatable price! The premiere Keynote complex offers state of the art amenities with uncompromising convenience. Who says Beltline living can't be affordable?! (id:51989)
Century 21 Bamber Realty Ltd.
416, 3111 34 Avenue Nw
Calgary, Alberta
Don’t miss this rare chance to own a top-floor corner unit directly across from the University of Calgary. This spacious two-bedroom condo offers breathtaking mountain views and boasts the largest floor plan in the building, plus two titled indoor parking stalls. Inside, you'll find a well-appointed layout featuring two generously sized bedrooms. The master suite includes a walk-through closet and a luxurious 4-piece ensuite bathroom. Another full 4-piece bathroom and an office nook add to the unit's functionality. The modern kitchen showcases an open concept with a built-in oven, stove top, sleek black appliances, and a raised breakfast bar. The living room, almost entirely enveloped by tall windows, offers stunning south-west views of the mountains. Building amenities include secure entry, three elevators, an exercise room, and a party room. Enjoy the convenience of being close to the UofC, Market and Brentwood Mall, LRT, Foothills Hospital, and more! (id:51989)
RE/MAX Real Estate (Mountain View)
734 Sage Hill Grove Nw
Calgary, Alberta
Welcome to this stunning townhouse located in the highly sought-after Sage Hill community of Northwest Calgary. Offering a spacious and modern layout, this home is designed for comfortable family living, with ample space for both relaxation and entertaining.Boasting 3 bedrooms and 3.5 bathrooms, including two luxurious master suites with private en suites, this townhouse provides exceptional functionality. The open-concept kitchen is a chef’s dream, featuring sleek stainless-steel appliances and designer cabinetry. With oversized windows and 9-foot ceilings throughout, the home is bathed in natural light, creating an inviting atmosphere.The ground level includes a versatile flex room ideal for a home office, guest suite, or play area, while the main floor showcases the well-appointed living and dining areas. The convenience of upstairs laundry makes daily tasks a breeze. Additional features include a single-car attached garage, a private driveway, and a spacious deck to enjoy the views of the surrounding green space or ravine.Located just minutes from essential amenities like shopping, schools, parks, and major transit routes, this townhouse offers an unbeatable combination of luxury, convenience, and location. With easy access to major roads like Stoney Trail and Shaganappi Trail, you'll enjoy quick travel throughout Calgary, while the nearby commercial developments and outdoor recreation options provide something for everyone.This move-in ready townhouse is ideal for anyone looking to enjoy a blend of modern living and the charm of Sage Hill. Don’t miss out—schedule a viewing today and see for yourself why this is the perfect place to call home! (id:51989)
Grand Realty
35 Howarth Street
Red Deer, Alberta
Welcome to this delightful family residence, offering comfort and meticulous care throughout. A true turnkey home where warmth and character meet modern convenience. You will enjoy a spacious foyer that effortlessly transitions into an inviting living room, highlighted by a classic wood-burning fireplace, perfect for cozy evenings. The home features a generously sized kitchen equipped with stainless steel appliances. Enjoy your morning coffee in the sunlit breakfast nook that overlooks the beautifully landscaped patio. There’s also a separate dining room ideal for larger gatherings. The main level includes three bedrooms, a primary with an ensuite, along with two additional bedrooms that share a main floor bathroom. A spacious finished basement offers endless possibilities, with ample room for a media lounge, game room, or versatile recreational space tailored to your lifestyle. Enjoy added warmth with the natural gas fireplace. In addition to its expansive recreational areas, the basement features a comfortable bedroom, a functional workshop for hobbies or projects, and a large utility/laundry room that offers ample space for storage and household needs. A detached garage provides space for parking and a work space equipped with a central vacuum system. Large manicured backyard has a R.V. parking area with a double gate and a 4 x 12 garden shed. Upgrades include vinyl windows (2015), shingles (2021), HWT (2024), water softener system, and new vinyl plank floors in the living room, dining room, and kitchen. This beautiful home has been thoughtfully and lovingly cared for by the same owner for many years. It is also in a great neighborhood near shopping, schools, biking paths, parks, and quick, easy highway access. (id:51989)
Cir Realty
621 Village Dr
Sherwood Park, Alberta
Located in desirable Village on the Lake, this 1450+ sq ft 4 level split is just waiting for new owners to put their personal mark on. The main floor is spacious and consists of a large living room, dining room and kitchen which leads to backyard. The upper level has a huge master suite with a 4 pce ensuite, and a walk in closet. Two more large bedrooms and a 4 pce bath complete the upper floor. The lower level has a large family room, a 4th bedroom and 2 pce bathroom. The basement is finished with a wet bar, and a laundry area. Furnace was replaced approximately 10 years ago. (id:51989)
Royal LePage Prestige Realty











