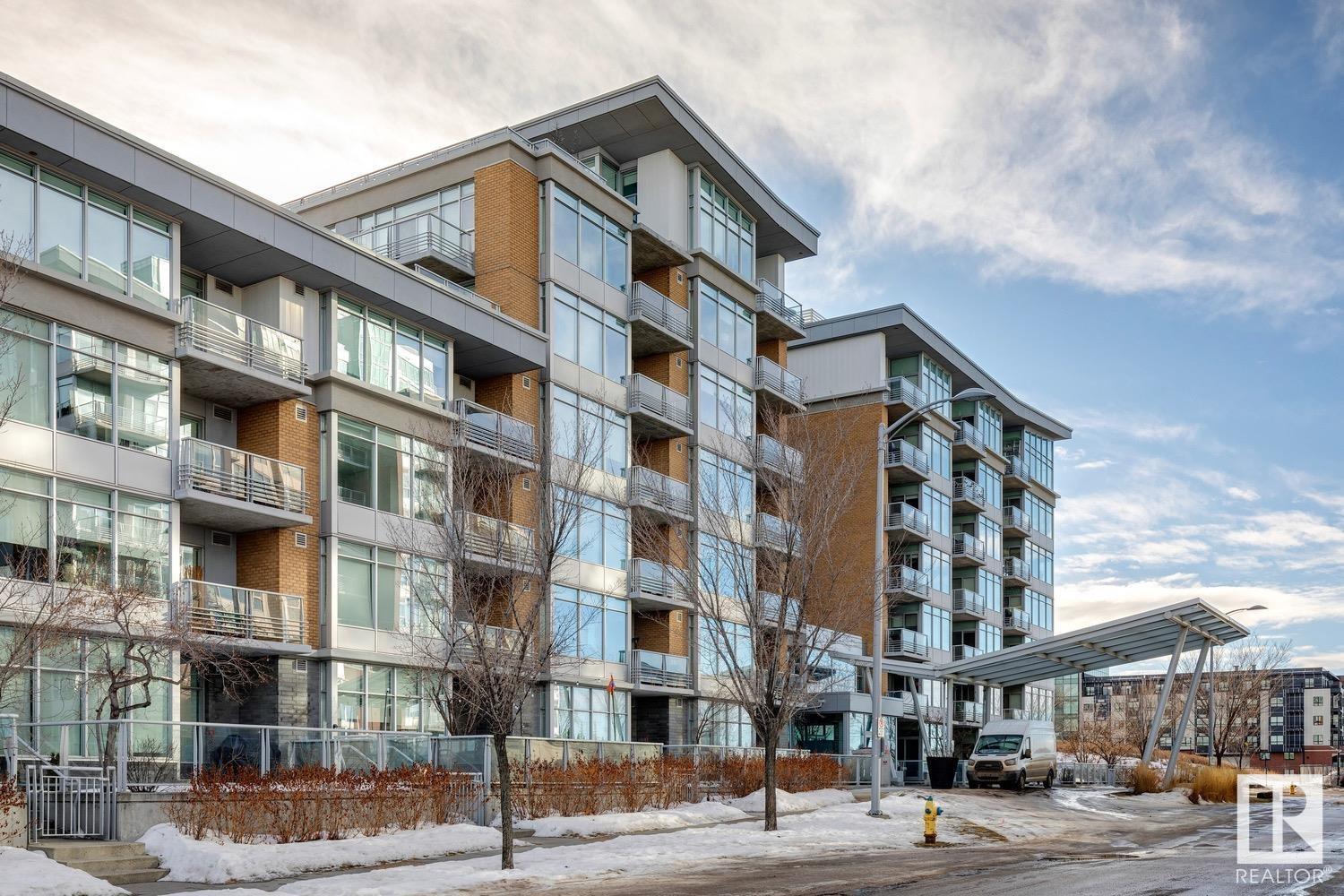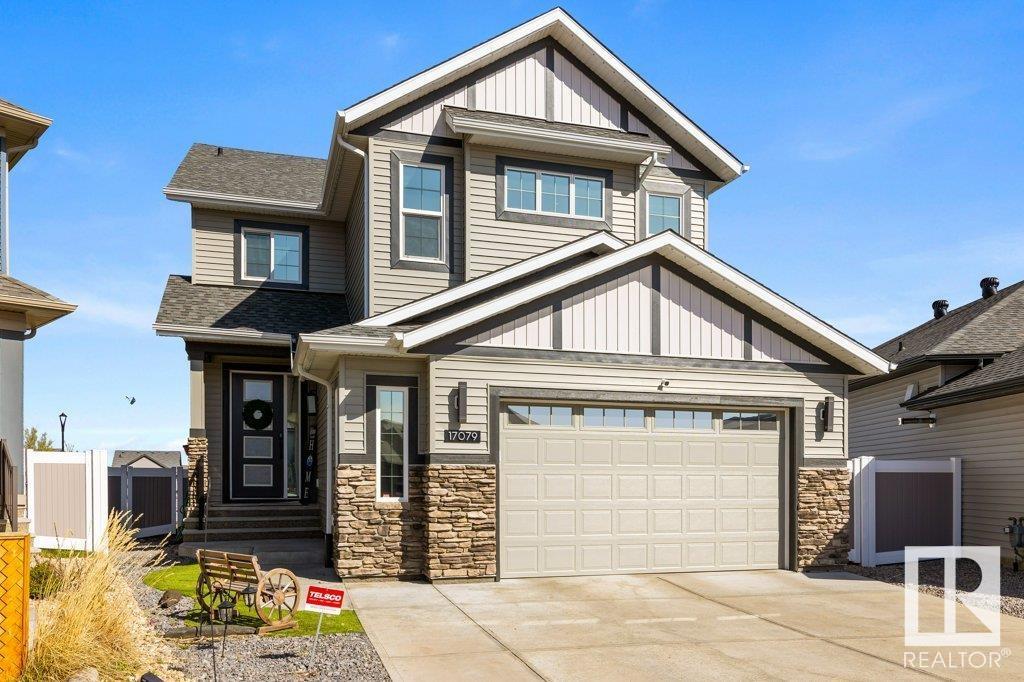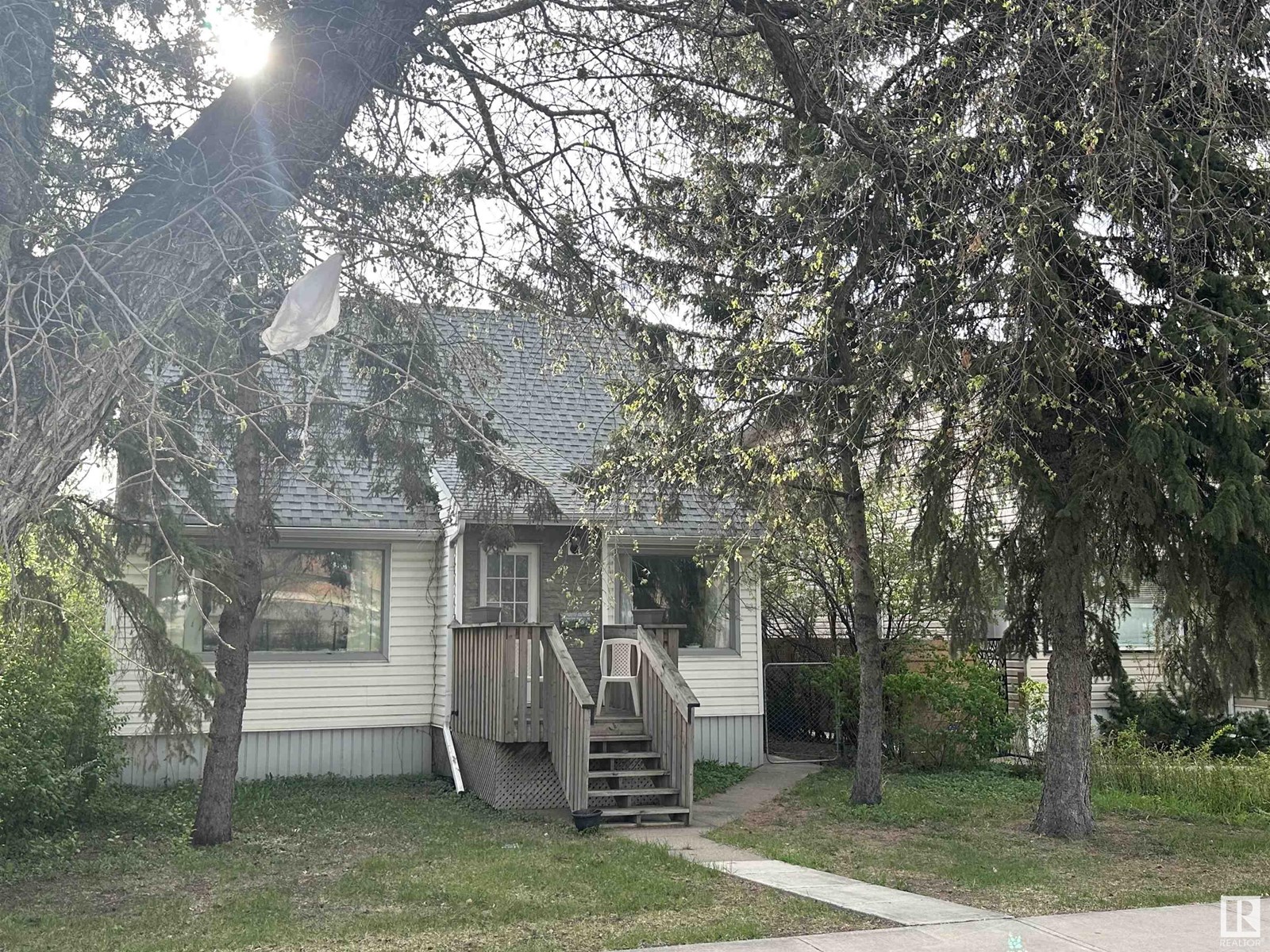looking for your dream home?
Below you will find most recently updated MLS® Listing of properties.
1901 52b Avenueclose
Lloydminster, Alberta
This semi-detached is in a prime location in a quiet cul-de-sac across from an entrance to a walking path. Large entrance greets you and flows to the main living space featuring beautiful hardwood floors, gas fireplace, large windows, a bright kitchen with corner pantry and ample cabinet and counter top space. Just off the ding room you'll find a bedroom with a french door that would make a great office. The primary suite is a generous size and boasts a massive walk-in closet with stacking washing/dryer. The basement is complete with 9 foot ceilings, big family room, 2 bedrooms and an additional full bathroom. There is no shortage of storage in this home and also features an attached 23x21 garage. The snow and lawn care is covered in your $137 monthly maintenance fee making this an excellent option for snow birds. All appliances are included and a quick possession can be accommodated! Note: Age restriction is place and must be 40 and older to purchase. (id:51989)
RE/MAX Of Lloydminster
#606 2510 109 St Nw
Edmonton, Alberta
Beautiful and luxurious condo in prestigious Century Park! This 828 sqft, 1 bed/1 bath, 6th floor, corner unit offers an open and unique floor plan w/an abundance of additional windows that allow for loads of natural light. Gorgeous kitchen w/premium cabinetry, granite counters/backsplash, s.s. appliances, and tile floors. Large living/dining areas w/new vinyl flooring, beautiful fireplace, and access to the NW facing patio. Large bedroom w/stunning 4-pc bath, and separate laundry area. Two titled (side by side) parking stalls and storage cage. Condo fees include ALL UTILITIES. Located steps from shops, restaurants, the LRT and all other amenities of Century Park. Close to the Anthony Henday, Whitemud and Calgary Trail. Perfect for a first time buyer, investor, young professional, or downsizing. Awesome condo in a great location! (id:51989)
RE/MAX Elite
9421 124 Avenue
Grande Prairie, Alberta
This updated 4 bedroom, 2 bath bungalow offers central A/C (2024), fresh paint, private yard, and tons of parking—ideal for anyone with multiple vehicles, RV, or utility trailers. The detached 22x20 garage is heated and wired with 220V, making it perfect for year-round use as a workshop or extra storage. Main floor offers a bright living room with a wood-burning fireplace c/w stone surround. The kitchen has been renovated with brand new custom oak cabinetry, new countertops, stainless steel appliances with gas stove, and dedicated coffee bar with butcher block counter. Spacious primary bedroom with his and her closets, two additional bedrooms, laundry and 4 pc bath complete the main level. The entire home is carpet-free, offering low-maintenance, durable flooring throughout. Downstairs, the finished basement adds a great amount of usable living space with a large rec room, luxury vinyl plank flooring, and a wood stove for added warmth. You'll find a fourth bedroom, 3 pc bath, and a bonus unfinished room—ideal for a future fifth bedroom, office, home gym, or storage. Backyard offers mature trees for added privacy, dedicated play area, and convenient storage shed. Call today for your private tour! (id:51989)
Grassroots Realty Group Ltd.
140 Upland Avenue
Brooks, Alberta
This land is zoned R-SL, with permitted uses including single-family homes with secondary suites. Duplexes are also considered as a discretionary use. The lot size is 5572 sq ft. Please note that off-site levies are due at the time of development.There are additional lots available for purchase in the Uplands area. (id:51989)
Century 21 Foothills Real Estate
29 Riverside Circle Se
Calgary, Alberta
Welcome to this well-maintained two-storey home nestled in the heart of Riverbend—where properties like this don’t come up often. Just steps away from the Bow River, scenic pathways, and Carburn Park, this location is ideal for outdoor enthusiasts and those seeking an active, connected lifestyle. Within walking distance to schools, parks, and green spaces, Riverbend is a vibrant community known for its family-friendly atmosphere and endless opportunities for recreation. This spacious home offers three bedrooms, including a generous primary suite with double closets and a walk-in “Safe Step” tub in the ensuite. The third bedroom also features a built-in shoe rack for convnience .In total, the home includes 2.5 bathrooms, including a main four-piece bath and an updated two-piece powder room. Step inside to discover a warm and inviting interior with newer flooring the main level, and triple-pane windows (on some of the upper level windows) enhancing comfort and efficiency. The family room features a wood-burning fireplace with a gas starter—perfect for cozy evenings. Enjoy for formal living room with an option for formal dining. The bright eat in kitchen has been refreshed with a newer sink faucet and updated appliances, including a Whirlpool fridge and dishwasher, and a Kenmore stove. The main floor also includes a laundry room, a central vacuum system and the large insulated, undeveloped basement ready for your future plans. Additional upgrades include a high-efficiency furnace with air cleaner, a newer hot water tank, and a water softener. Outdoors, enjoy the fully landscaped backyard complete with a Duradeck deck and natural privacy offered from mature Virginia creeper vines. There's RV parking, a hot tub hookup, and a paved back alley. The double attached garage is drywalled, heated, and features a new window. Exterior improvements include new shingles, downspouts, fascia, siding, and an underground sprinkler system to keep the yard looking its best. This e xceptional home in Riverbend blends thoughtful upgrades with a top-tier location—offering a rare opportunity to enjoy comfort, convenience, and community all in one. (id:51989)
RE/MAX Real Estate (Central)
132 Gilmore Wy
Spruce Grove, Alberta
2014 built home in Greenbury is in superb condition and is move in ready! This classic floorplan is elevated by customized design features like the stone feature on the kitchen peninsula, electric fireplace in livingroom with custom built in shelving, pinterest inspired wood plank feature wall in the main floor powder room, custom light fixtures on main floor and the 2 tiered deck in the backyard. Over 1440sf the layout is functional and roomy even for a family with kids. Open concept main floor is roomy and the kitchen layout maximizes space and still gives you a corner pantry plus stool seating at the bar-like peninsula. Upstairs the 2nd & 3rd beds are good sizes and fit queen size beds. Main 4 piece bath has ample counterspace, laundryroom with storage is upstairs and the primary suite is a king size+ with HUGE walk-in closet and 3 piece ensuite. All upstairs bedrooms feature extra exterior window screens for added privacy. All of this in the desirable family friendly community next to Jubilee Park! (id:51989)
Exp Realty
211 Skyview Point Road Ne
Calgary, Alberta
Welcome to this beautifully maintained home in Skyview Ranch! This 4-bedroom, 3 full and 2 half-bathroom family home boasts an impressive layout, 9 FOOT CELLINGS, a stunning executive kitchen with granite countertops, stainless steel appliances, and a center island with extra storage tied together with UPGRADED CUSTOME LIGHTING. The top floor features a versatile loft with 2 bedrooms and a full bathroom. Both bedrooms let in tons of natural light with one offering a patio door with east facing balcony to enjoy a coffee on with the morning sunrise and the west facing bedroom has a large window with mountain views. Throughout this house, you’ll find custom gorgeous light fixtures, blackout blinds, engineered hardwood floors, upgraded cabinetry and BUILT IN SPEAKERS. On the second floor, you can find the primary bedroom with its private ensuite and walk-in closet, along with a spacious bonus room, 2-piece powder room and bedroom level laundry. The fully finished basement has a bedroom, a full bathroom, and a living room. There’s even space to build a future kitchen. Step outside to the impressive backyard, complete with a large full-sized deck and beautifully landscaped front and back yard. Bonus BRAND NEW ROOF INSTALLED!!! The location is incredibly convenient, with transit, schools, parks, playgrounds, a gas station, shopping, and major routes like Metis Trail, Country Hills, and Stoney Trail just minutes away. Don’t miss out—this home won’t last long! (id:51989)
Exp Realty
17079 46 St Nw
Edmonton, Alberta
Welcome to this stunning 2-storey masterpiece offering over 4,300 sq ft of beautifully designed living space. Built by Coventry Homes, this 4 bed, 5 bath home truly has it all! Step inside to a grand foyer that sets the tone, complete with a stylish main floor office. Follow the elegant curved wall into the chef’s dream kitchen, equipped with Quartz countertops, double ovens, a large island, gas cooktop & a convenient butler’s pantry. The adjoining dining area leads to a composite deck. The living room offers a cozy yet sophisticated space highlighted by a gas fireplace. Upstairs, you'll find 3 generously sized bedrooms, each with its own ensuite. The bonus room & convenient upper laundry complete the perfect family-friendly layout. The fully finished basement is an entertainer’s paradise with a spacious rec room, wet bar & a fourth bed with a large walk-in closet, private laundry & a 4-piece bath. Additional features include central A/C, close proximity to Anthony Henday, schools, parks & shopping. (id:51989)
RE/MAX Elite
267 Westview Crescent W
Bow Island, Alberta
This 1264 sq. ft home, built in 2013 has a comfortable layout with the main floor featuring two bedrooms, a full bath, convenient main floor laundry, a spacious kitchen with ample cabinetry and flows nicely into the dining area, perfect for family meals or entertaining guests. The primary room has convenient access to the laundry room as well as a 3 piece ensuite that includes a large soaker tub. Downstairs the basement is partially developed, with a four-piece bathroom completed, two bedrooms framed and drywalled and a generous open area ready to become your family or rec room. This great family home also includes a double attached heated garage with two separate doors, ideal for year round parking and extra storage. Enjoy the ease of underground sprinklers and the solid bones of a modern bi-level, ready for your finishing touches. ** Interior and backyard pictures are from 2019 (id:51989)
RE/MAX Medalta Real Estate
11315 106 St Nw
Edmonton, Alberta
SITUATED IN THE EXTREMLY ATTRACTIVE AND HIGHLY DESIRABLE SPRUCE AVENUE NEIGHBORHOOD! This property is directly across the street from KINGSWAY GARDEN MALL, steps from the LRT and only 5 minutes from the DOWNTOWN CORE. Home is in good condition and tenant occupied with a newer double detached garage. The Upper Level offers 2 Large Bedrooms, Main Level Boasts a Living Room, Dining Room, Kitchen and 3rd Bedroom, Lower Level has a Separate Entrance and offers Second Kitchen, Second Living Room, Full Bath and Large Bedroom. The Lot Size is very attractive at 43.5' x 149.9', Fantastic Property with a Great Location (id:51989)
Maxwell Devonshire Realty
11603 Saskatchewan Dr Nw
Edmonton, Alberta
Investor Alert! Completely renovated 2-storey home with stunning curb appeal and unbeatable location on Saskatchewan Drive and near the University of Alberta. This rare property offers 3 fully self-contained living spaces—basement, main, and upper level—each with its own modern kitchen, laundry, and private entrance. With 5 bedrooms on the upper and basement levels and 4 on the main, it’s perfect for maximizing rental income or housing multiple tenants. Enjoy strong demand from students and professionals alike, thanks to close proximity to campus, public transit, and downtown. The home features contemporary finishes throughout and sits on a beautiful tree-lined street with river valley views. A double detached garage adds extra value and rental potential. Whether you’re house hacking, building your portfolio, or seeking a turn-key income property, this one delivers. High-demand location + flexible layout = smart investment! (id:51989)
Century 21 All Stars Realty Ltd
5243 Barron Drive Nw
Calgary, Alberta
**Open House 2-4pm Saturday May 10** Inspired by the Rocky Mountains, this beautifully renovated Canmore-themed home blends warmth, sophistication, and luxurious comfort. With one of the most panoramic and private views in Brentwood, this residence offers striking curb appeal, showcasing a rich stone and wood exterior that evokes the feeling of a luxury mountain retreat—right in the city. Step through the solid core front door into an expansive, open-concept layout featuring 2,700 sq ft of meticulously finished living space with in floor heating. Site-finished maple hardwood flows through the spacious living and dining areas, anchored by a raised stone-faced gas fireplace, custom built-ins, and elegant French doors that open to a private rear deck with panoramic city vistas. At the heart of the home is a chef’s kitchen, complete with granite countertops, a large centre island with raised breakfast bar, professional grade stainless steel appliances, and custom maple-stained cabinetry. Perfect for gatherings, this bright and airy main level connects seamlessly to the outdoor space—designed to take full advantage of the remarkable setting. Down the hall, you'll find three generously sized bedrooms and a well-appointed 4-piece bathroom with a fully extended vanity and ample storage. The primary retreat is a peaceful sanctuary, featuring an arched entry into a spa-inspired ensuite with travertine tile, dual sinks, a deep soaker tub, body spray shower, and French doors leading to a private deck with those sweeping panoramic views. The fully developed walkout lower level also has heated flooring throughout, including a spacious recreation room, hobby area, a fourth bedroom, a full bathroom with a luxurious steam shower, and a functional mudroom with direct access to the backyard. The beautifully landscaped rear yard offers plenty of space for children and pets to play. Extensively remodelled, this home also includes a heated garage. Ideally located close to parks, top-rate d schools, shopping, dining, and with quick access to all city quadrants—this property combines mountain-inspired elegance with one of Brentwood’s most stunning outlooks. (id:51989)
RE/MAX Realty Professionals











