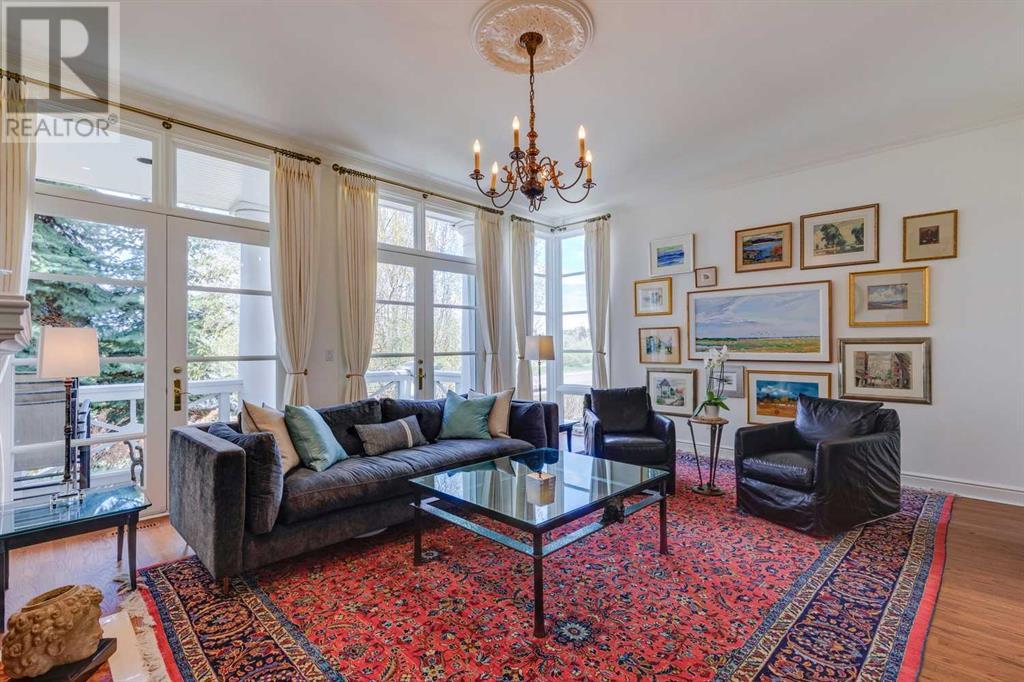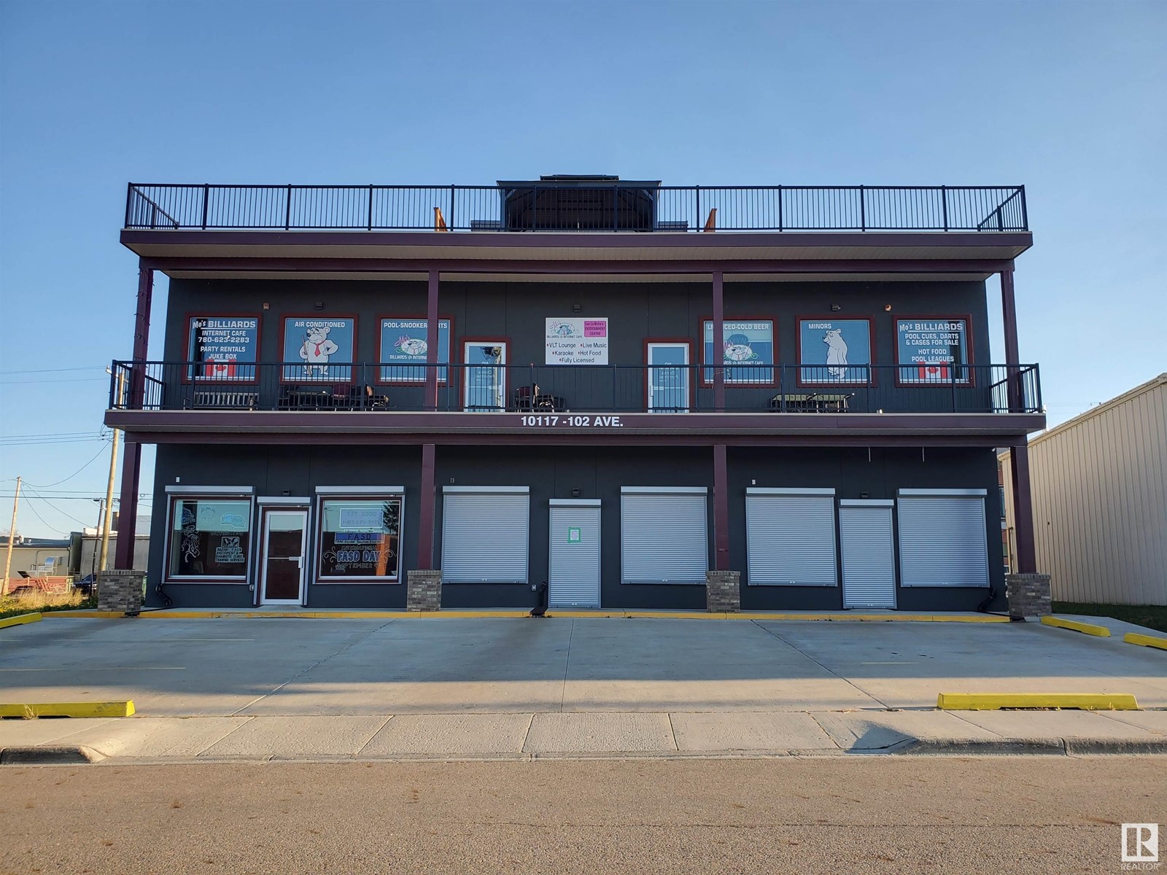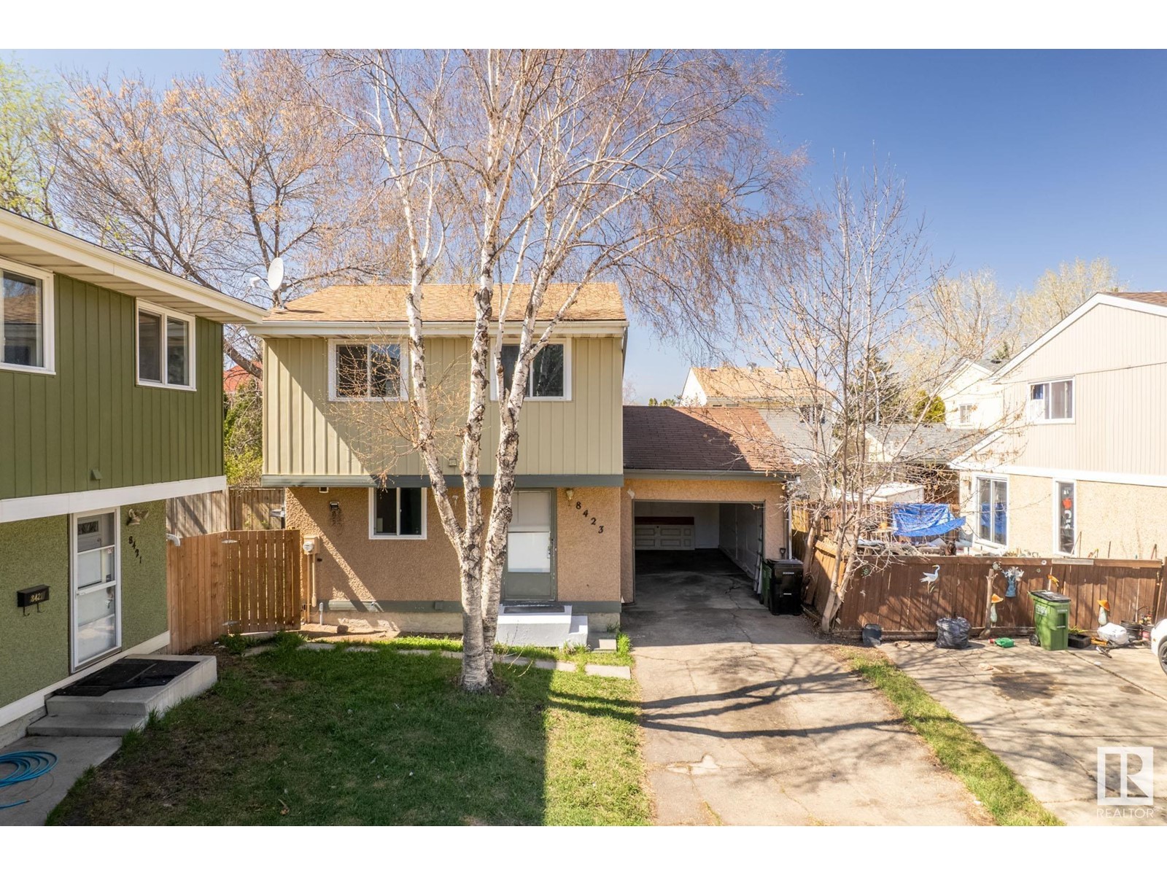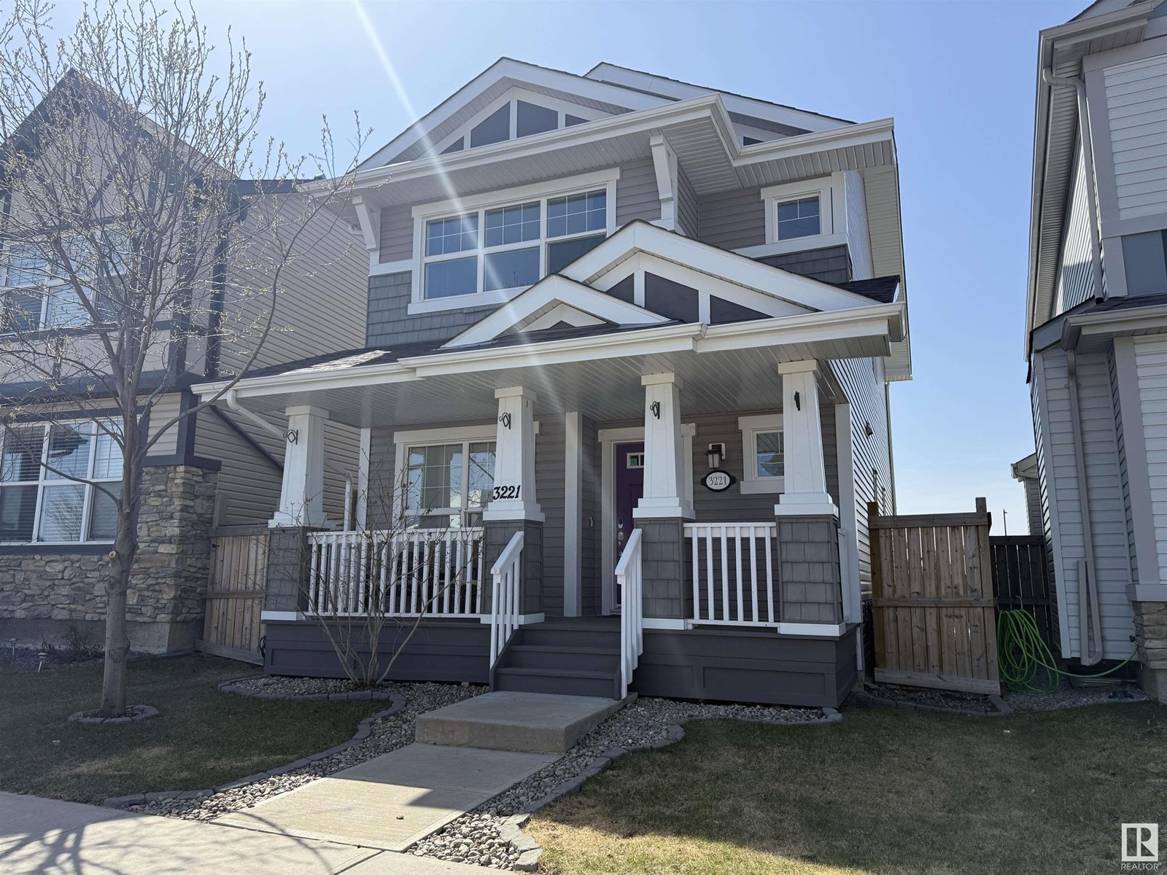looking for your dream home?
Below you will find most recently updated MLS® Listing of properties.
On 19-0
County Of, Alberta
Up for offer is this picturesque, 156.02 acre parcel of farm land in the County of Stettler. This is an absolutely beautiful quarter of land with stunning views as it sits on top of the Meeting Creek coulee and extends down past the creek at the bottom. This land has 10 acres currently seeded down to hay and 146.02 acres of pasture with perimeter fencing and the creek is an ideal water supply for cattle or horses. This could be a great place for you to set up a farming operation or expand your current business. This parcel of land would also be an ideal spot to build your dream home, cabin or hunting lodge, or park your RV for the summers. It is just 3 miles to the Village of Donalda, a central Alberta location. Donalda is a vibrant community with a K-9 school, tea house café, hotel, riding arena, museum, a number of historic buildings, as well as several community events held throughout the year. Local attractions are close at hand with Buffalo Lake and golf courses just under 20 minutes away. This property is just 25 minutes to Stettler, and only 42 minutes to Camrose. This community is great place to farm, raise a family, or just get out of the city. (id:51989)
RE/MAX 1st Choice Realty
4012 1a Street Sw
Calgary, Alberta
Welcome to 4012 1A Street, a fabulous 3 + 1 bedroom home with 2,921 Square Feet of developed living space. Views of both the MOUNTAINS and RIVER VALLEY with SPECTACULAR SUNRISES + SUNSETS. Very PRIVATE as this home is located on a quiet ridge overlooking Stanley Park with GOREGOUS VIEWS. Renovated with fabulous upgrades while preserving the original architecture designed by Richard Lindseth. Since last purchased, the home has been transformed with Central Air Conditioning, a new furnace & hot water tank, 2 gas fireplaces, high end wool carpet, designer lighter, re-finished floors, new screen doors & REBUILT DECK. The Kitchen Features upgraded cabinetry, high-end granite countertops and UPGRADED APPLIANCES. The upstairs and main bathrooms have been fully renovated with granite counter tops, tile and in floor heating. The main floor layout features a GRACIOUS FOYER and STAIRCASE with a beautiful skylight above. The living space has 10FT CEILINGS with floor to ceiling WINDOW SETS and 9FT FRENCH DOORS. Upstairs you'll find a light & bright primary bedroom with a round opera window, balcony, & 5-piece ensuite bath (including soaker tub) & walk-in closet. Also, on this level are 2 good sized bedrooms, a 4-piece bath, and laundry room. Downstairs is finished with a large bedroom, 2 closets and a beautifully finished 4-piece bath. There is a large double garage with an UPGRADED HEATED DRIVEWAY serviced last year. This home featured in Parkhill is just steps away from the Elbow River, Stanley Park, bike/walking paths, tennis courts, playgrounds, an outdoor heated pool and much more. (id:51989)
Exp Realty
718 24 Street
Wainwright, Alberta
Custom built 1,496 Sq.Ft. home situated close to Bevan's Nature Park & backing onto a green space with walking trails. This impressive and well cared for home is modern & trendy and is perfect for any family. Main level hosts an open concept kitchen/living room/dining which is flooded with tons of natural light, 2 bedrooms & a 4pc. bathroom. In addition there is a newly constructed 12x20 3 season sunroom. Bonus room overtop of the garage is the large master bedroom complete with 4pc. ensuite & walk-in closet. The fully finished ICF basement is a great spot for the family to hang out with a large family room, 1 bedroom, laundry room & a 3pc. bathroom. Completing this property is a double attached garage, 10x12 composite deck with glass railing, central air-conditioning & a 15x35 RV pad with 30 amp hook-up. Situated 2 blocks from new K-6 school currently under construction. This house will check off all the boxes so call for your appointment today! (id:51989)
Coldwellbanker Hometown Realty
Rr40 South Of Twp Rd 293
Rural Mountain View County, Alberta
This fully fenced 80-acre parcel offers mountain views and total privacy, just 35 minutes from NW Calgary and 30 minutes northeast of Cochrane. Approximately 55 acres were previously seeded to hay, while the balance is cross-fenced and ideal for horse pasture. The land features gently rolling terrain with multiple excellent building sites—many of which are well-suited for a walkout home. A high-producing well is already in place (ran by generator). The west side of the property includes a seasonal creek, attractive rolling topography, and pockets of trees. Power and natural gas are available. Located near the end of a no-thru road. Please do not access the property without permission. (id:51989)
Cir Realty
302, 320 Cedar Crescent Sw
Calgary, Alberta
This 2-bedroom, 1-bath condo in Spruce Cliff offers classic charm and strong potential, featuring original hardwood parquet flooring, stainless steel appliances, large sliding doors leading to a spacious northeast-facing deck with unobstructed views of the Douglas Fir Trail and Bow River. Both bedrooms have ceiling fans and newer windows, a generous linen closet, and a pantry, the unit is well-maintained and ready for personal touches or updates. It includes one assigned parking stall and an assigned storage locker for added convenience. The building has seen recent exterior upgrades and carries no special assessments, and the location offers easy access to Edworthy Park, Bow River pathways, transit, shopping, and downtown—ideal for buyers seeking a well-located, character-rich home with room to add value. (id:51989)
Century 21 Masters
61 Carrington Rise Nw
Calgary, Alberta
***OPEN HOUSE MAY 17 FROM 2- 4 *** Welcome to your new home, built by Mattamy. This 3-bedroom, 2.5 bathroom home with No Condo fee is situated in a friendly family community. Open concept kitchen and living room with lots of natural light. The living room has a flat panel TV ready wall prepared by the builder, and a double detached garage with an entrance to the house. Main floor offers a 2 pc bathroom and the mudroom. The second floor offers 3 bedrooms and a bonus room with lots of space for an office or reading area with a walkout to a balcony to enjoy. The prime bedroom has a walk-in closet and 4 pc ensuite. The laundry room is on the second floor. The basement has a rough-in 3 pc bathroom and an optional second laundry location. There is a lot of space in the basement ready to be finished with your personal touch. There is a structural defect warranty until April 29, 2029. Easy access to major routes, Stony Trail & Deerfoot, making commuting to the city, the mountains, and stores very convenient. (id:51989)
Royal LePage Benchmark
325 Woodbriar Place Sw
Calgary, Alberta
Beautifully renovated 5-bedroom 3.5 bath family home in desirable Woodbriar Estates, situated on a large pie-shaped lot with a sunny west-facing yard and direct access to greenspace and pathways. With nearly 4,300 sq ft of developed space, this home offers thoughtful updates and a layout designed for everyday comfort and family living. Tucked away in a quiet cul-de-sac, you'll enjoy peaceful surroundings and stunning mountain views from your private second-floor balcony—perfect for evening sunsets. Inside, the spacious front foyer opens to a bright sitting room with vaulted ceilings and natural light. A formal dining room provides an inviting space for entertaining, while the back of the home opens into a casual living area with a well-equipped kitchen, dining nook, and cozy living room featuring a wood-burning fireplace and built-in shelving. The kitchen offers ample storage, stone countertops, a large island, updated appliances, and a coffee bar with room for a beverage fridge. A main floor flex room can serve as an office or extra bedroom, with a powder room and laundry room completing the main level. Upstairs, a loft with built-in cabinetry and desk makes an ideal study or reading nook. The spacious primary suite features a modern 5-piece ensuite, freestanding tub, and access to a private balcony. Three additional bedrooms and a 4-piece bath complete the upper level. The fully developed basement includes a large open area, built-in Murphy bed, renovated 3-piece bath, cold room, and excellent storage. The west-facing backyard is private, with direct access to the community pathway system for year-round outdoor enjoyment. Recent updates include new windows (2022), freshly painted exterior (2024), washer/dryer (2023), and fresh interior paint. This home blends comfort, style, and practicality in a family-friendly location close to parks, schools, local amenities, and the ring road. A fantastic opportunity to make it yours. (id:51989)
Century 21 Bamber Realty Ltd.
10117 102 Av
Lac La Biche, Alberta
Seize the Opportunity! - Require ambitious person(s) showing initiative and who are proactive forward thinkers to purchase this Income producing Mixed Use Investment Property. Residential; Commercial/Retail and Entertainment Business/Units within a Three (3) Storey Bldg. Lac La Biche is the gateway to the incredible woods and waters of the Lakeland; and offers a well developed urban infrastructure, and access to major industries including Oil; Gas; Transportation; and farming. Lac La Biche is uniquely accessible by major Hwys, and an Airport which accounts for the large investments within the business community ensuring a sustainable and prosperous future for the area. Further information released to qualified buyers with NDA. Pool Hall Business & Pub can be purchased for an additional price of $75,000 plus Inventory and a Lease of 5 years with Option to renew. 3 former VLTs can be reinstated with approval from Alberta Gaming. (id:51989)
RE/MAX Excellence
8423 Mill Woods Rd Nw
Edmonton, Alberta
Updated Single Family Home in the Heart of Millwoods! Welcome to this charming and well-maintained 3-bedroom, 2-bath detached home in the established community of Richfield. Offering 1,171 sq ft of comfortable living space, this home is perfect for families, first-time buyers, or investors alike. You’ll love the numerous upgrades, including a modernized kitchen, refreshed flooring, newer roof, high-efficiency furnace, and updated windows—all adding to the home’s comfort and value. Step outside to enjoy the spacious, fully fenced backyard—a perfect space for kids, pets, or weekend BBQs. Located on a quiet street, yet just minutes from schools, parks, shopping, and transit, this is a fantastic opportunity to own a move-in-ready home in one of Millwoods' most convenient locations. Don’t miss your chance to call this gem in Richfield your own! (id:51989)
Maxwell Progressive
#19 55312 Rge Road 241
Rural Sturgeon County, Alberta
Experience the perfect balance of comfort and sophistication in this 1,706 sq ft bungalow nestled on 1.84 acres with paved access from Sunnyside Road. Offering 6 spacious bedrooms and 3 full baths, including a modern and thoughtfully finished, basement (2022)! This home is designed for both family living and entertaining. Enjoy a cozy gas fireplace, heated kitchen floors, ample storage and numerous upgrades. High efficiency furnace (2019), hot water tank (2024), septic pump (2022), and shingles (2017). The heated double attached garage and rear shop offer year-round workspace. Outside, mature fruit trees, a charming playhouse, a well placed fire pit and open space create a peaceful retreat. Ideally located just 15 minutes from St. Albert, Fort Saskatchewan, and North Edmonton—This home offers the perfect blend of privacy and convenience. (id:51989)
People 1st Realty
3221 Carpenter Ld Sw
Edmonton, Alberta
*PRIME LOCATION* LEGAL 2-Bedroom Basement Suite with 9’ Ceilings & Private Entrance—plus additional tenant parking large enough for a truck and a 20x12 deck. This is the ultimate income-producing property ideally located beside Garth Worthington School. Situated in Chappelle, close to shopping, the upcoming hospital, and future LRT access. Built by Daytona, this family-friendly home sits on a standard lot and is directly across from a Garth Worthington School (K-9). Notable highlights include soaring 9’ ceilings, an oversized insulated garage, gazebo, rich hardwood flooring, a GAS RANGE, extended-height upgraded kitchen cabinets, and stainless steel appliances. Abundant natural light streams through generous windows, and the large backyard is fully landscaped, fenced, and boasts a spacious deck. The main floor den offers flexibility—easily converted into a 6th bedroom. Upstairs, you’ll find three roomy bedrooms, including a lavish owner's suite with a large walk-in closet - perfect for the modern family! (id:51989)
Exp Realty
2219 29 Avenue Sw
Calgary, Alberta
** OPEN HOUSE: May 12th 1-3pm and May 13th 12-2pm ** CARRIAGE HOUSE above garage. Welcome to this exceptional three-story new build home, where modern luxury meets functional design at every turn. As you step inside, you are immediately greeted by an open-concept main floor that flows seamlessly from the dining room to the kitchen and living room. The dining area features a striking paneled feature wall, setting the tone for the home’s elegant aesthetic. The gourmet kitchen boasts soft seafoam green cabinetry, a farmhouse sink, a built-in coffee maker, and a sleek paneled fridge, (Jennair appliances) creating a sophisticated yet inviting space for cooking and entertaining. A lower built-in breakfast bar offers additional seating, perfect for casual meals or socializing. The living room is bright and airy, with an electric fireplace and a feature wallpapered wall adding warmth and style. Sliding glass doors lead out to the south-facing backyard, allowing plenty of natural light to pour into the space. Step outside to discover a double detached garage with a one-bedroom carriage house above—perfect for guests, a home office, or as a rental. Back inside, the main floor half bath features a high-tech toilet with a heated seat and bidet for a touch of luxury and convenience. A glass wall acts as a railing between the stairs and the kitchen, adding a modern, open feel. The side entrance near the stairs provides easy access to the upper floors, where under mount lighting highlights the staircase and adds a soft, welcoming glow. On the second level, the primary bedroom offers a tranquil retreat, complete with a gorgeous ensuite that includes a soaker tub, walk-in shower, and a steam shower for ultimate relaxation. Elegant gold fixtures complete the luxurious space. A makeup desk in the primary bedroom adds convenience and style. This level also features two additional bedrooms, a full bathroom, and a dedicated laundry room for added practicality. The third level boasts a sp acious bonus room, a private south-facing balcony with stunning views, and a bathroom with a standing shower. A generous bedroom completes this floor, offering privacy and comfort. The basement is a standout feature, with undermount lighting enhancing the space, which includes a built-in media center, a wet bar, and a gym area with glass walls. A full bathroom with a rainfall shower head and another bedroom complete this level, making it ideal for entertainment, relaxation, or hosting guests. Throughout the home, gold fixtures add a touch of elegance and luxury, and the house is equipped with an advanced alarm system for peace of mind. With its thoughtful layout, high-end finishes, and attention to detail, this home is the perfect blend of style and function, offering ample space for modern living. (id:51989)
Exp Realty











