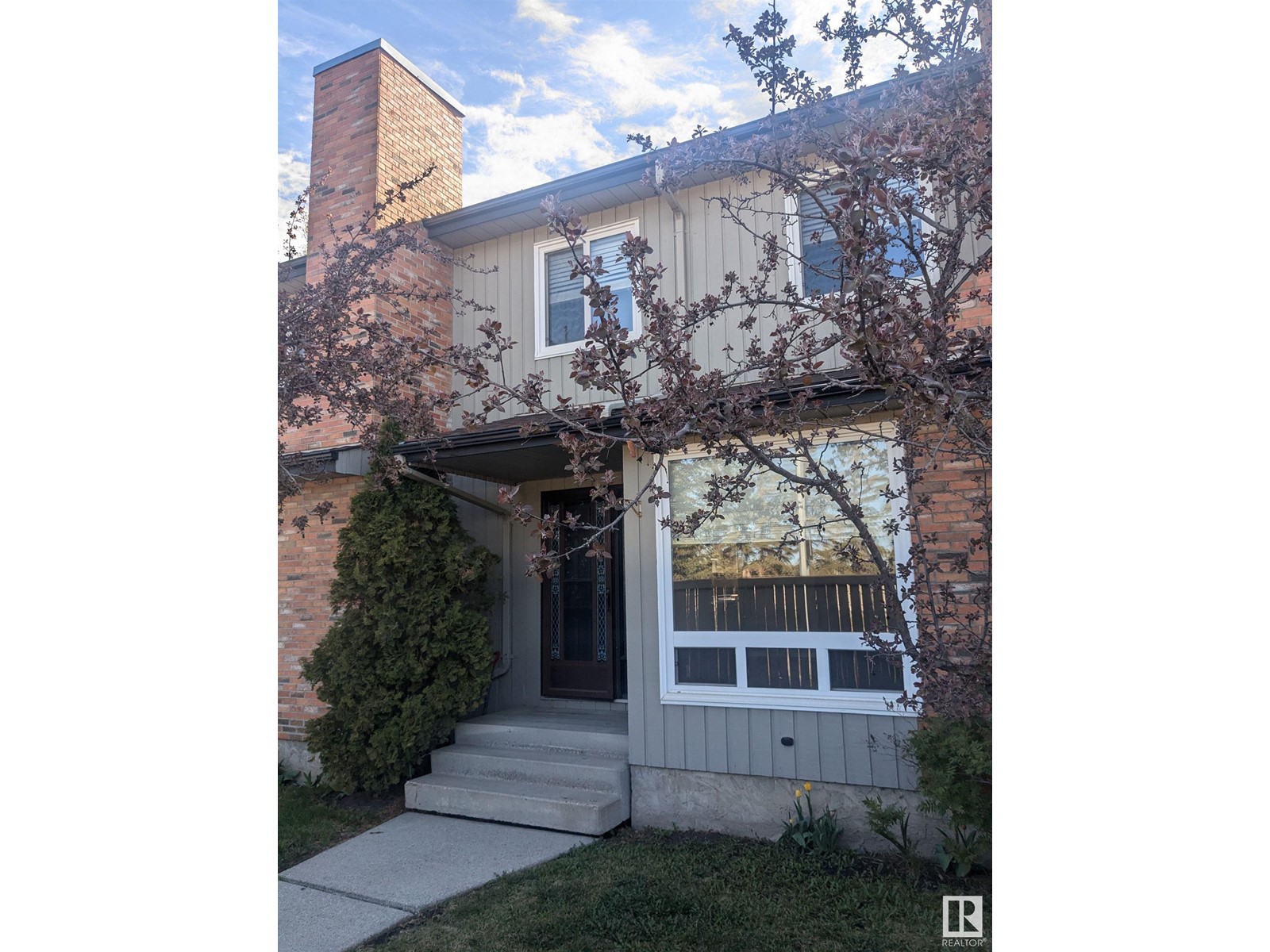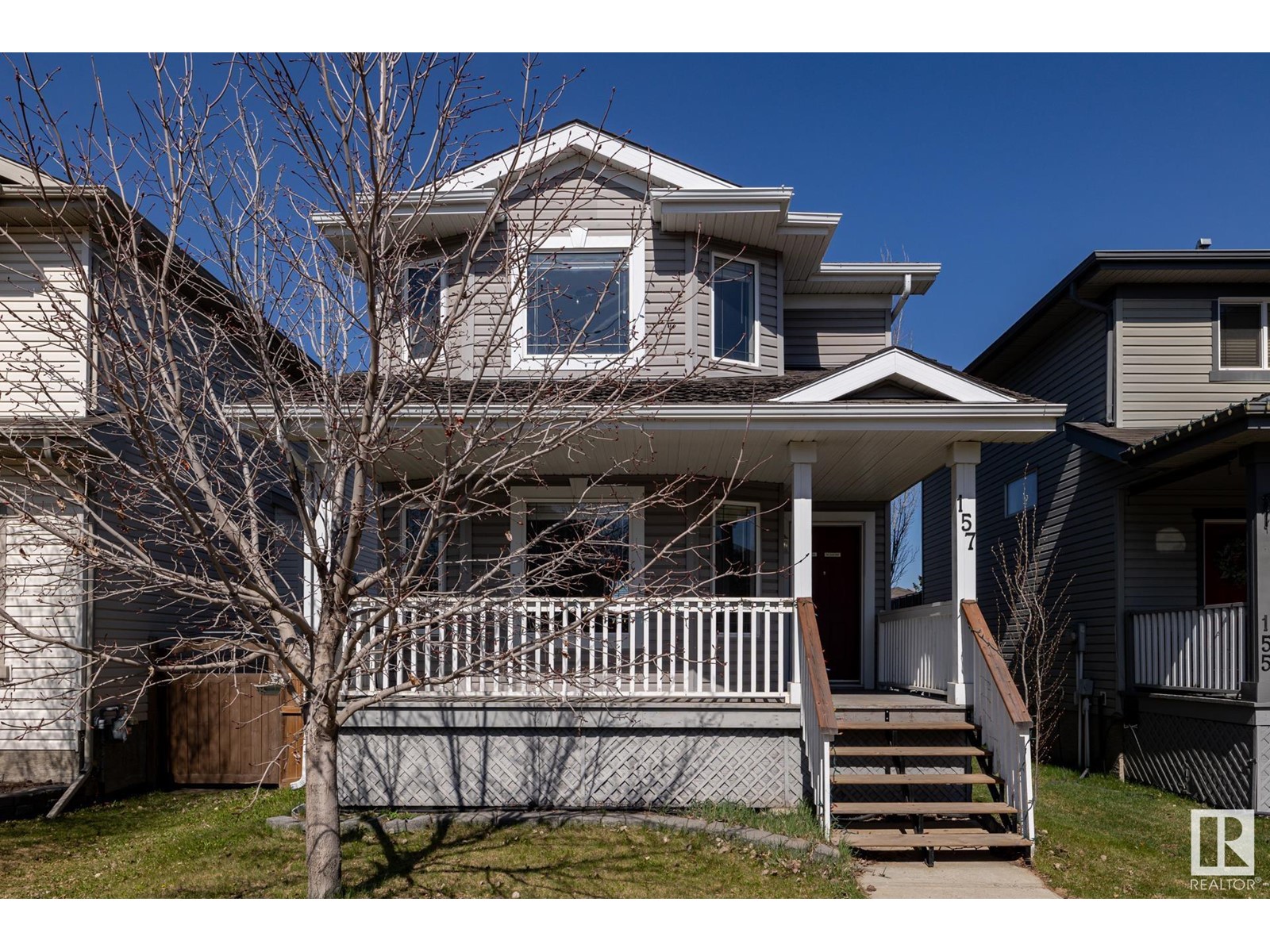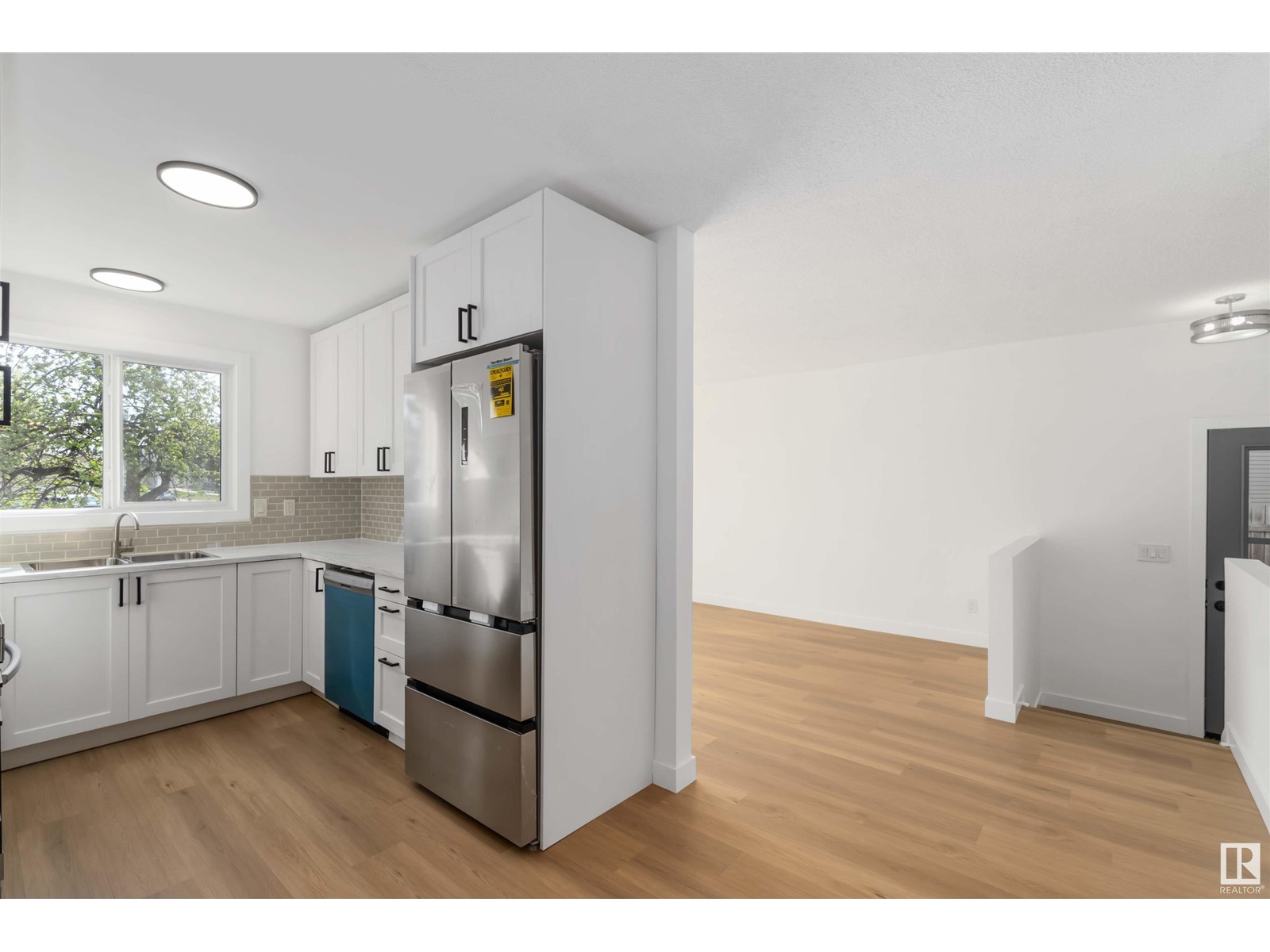looking for your dream home?
Below you will find most recently updated MLS® Listing of properties.
54 White Pelican Way
Rural Vulcan County, Alberta
What a fantastic find. A three year old home in pristine condition with all of the yard work done: landscaping, cement garage pad, driveway and sidewalks poured, double detached garage, fence, planted trees, annuals, groomed flower beds. All .for way less than new home pricing. This home is perfect, beautifully designed and well maintained with many upgrades. The lake lifestyle is amazing and you can sit on your screened balcony and enjoy the lake view, teeming with wildlife. This home has many upgrades; kitchen cupboards to ceiling, triple pane argon windows, Owens corning shingles and the list goes on, This is a must see,. Book your appointment today! Beautiful Lake views are rare. (id:51989)
Maxwell Capital Realty
3257 119 St Nw
Edmonton, Alberta
Everything you need and more for under $300k. Updated 3 bedroom townhouse that is move in ready! Spacious 1200 sq ft townhome features 3 bedrooms, 3 bathrooms and a fully finished basement. Large living area on the main floor with newer carpet and centred around the gas fireplace. Updated kitchen features white cabinets and newer stainless steel appliances. Upstairs has 3 large bedrooms with full sized closets - primary with a bonus 2 piece ensuite. And BONUS central air conditioning to keep cool on the otherwise sweltering hot second floor in those upcoming hot summer months. Fully finished basement adds to the total usable space of the house giving you even more to utilize. Comes with 2 assigned parking stalls and is conveniently located by 119st right near public transportation and across from the prestigious Derrick Golf and Winter club. Move in and enjoy or capitalize on a hot rental market, lots of options going forward with this home. (id:51989)
Maxwell Devonshire Realty
A&b, 84052 Hwy 59
La Glace, Alberta
Beautifully updated 5 bedroom, 2 bathroom acreage located just 1 mile west of La Glace on 3.9 acres zoned CR-5, featuring a 26’ x 24’ attached double garage and a bonus secondary residence offering rental potential. This home has seen numerous upgrades including a renovated kitchen with new cabinets, countertops, and tile backsplash, updated shingles, vinyl plank flooring in main areas, newer carpet in bedrooms, fresh paint, and an upgraded main bathroom. The main floor offers a bright kitchen, dining area, three bedrooms, and a modern 4-piece bath, while the fully developed basement includes two large bedrooms, a spacious rec room, full bathroom, kitchenette, and cold storage. The secondary home is currently occupied but requires work and is considered to have little or no monetary value. The acreage is partially treed with a natural windbreak on the west side, offering privacy and potential for animals, gardening, or additional development. (id:51989)
Sutton Group Grande Prairie Professionals
63213 801 Hi
Rural Westlock County, Alberta
VERY PRIVATE GORGEOUS ACREAGE. 6.2 acres, 1998 mobile in a very private setting. 3 bedroom 2 bath, well maintained. Large deck and heated addition. The yard boasts fruit trees galore and trails thru the mature trees, storage sheds and a greenhouse. There is a 30x40 heated shop with 12 foot ceilings and 2 10 foot doors, great workshop. Also a 30x40 tarp building for lots of storage of your toys. All this minutes from Long Island Lake, right on hiway 801 just north of the Dapp store. (id:51989)
RE/MAX Results
157 Bridgeport Bv
Leduc, Alberta
Pay Attention First Time Home Buyers as this home is for you. Extremely affordable and located in desirable Bridgeport close by Leduc Common with lots of shopping conveniently near by. This home has a lot to offer. Main floor features large living room with big windows letting in lots of natural light so this home always feels bright and welcoming. A convenient 2 piece bathroom on the main floor. Decent sized kitchen and large open dining room. The back entrance leads to an extensive rear deck, ideal for summer BBQ’s and gatherings. As well as plenty of parking for you and your guests. Upstairs, the primary is spacious with a spacious walk in closet. Additional two bedrooms are decent sized and if you need more room, the basement is fully finished with a 4th bedroom, 3 piece bathroom and family room, perfect to watch movies, games room, gym, home office or whichever your heart desires. (id:51989)
Initia Real Estate
4615 35 Av Nw
Edmonton, Alberta
The value of this FULLY RENOVATED property cannot be beat! Tucked away in a quiet cul-de-sac. The bright and open floor plan consists of a spacious living area with a huge picture window, allowing for plenty of natural light. The brand new kitchen features shaker cabinets; including a pantry, subway tile backsplash, stainless steel appliances, and plenty of cabinet and counter space. Down the hall, you'll find an updated main bath and three bedrooms, including the spacious primary bedroom. Patio doors lead to the brand new pressure-treated deck and MASSIVE 640 M2 PIE-SHAPED, FULLY FENCED BACKYARD. The main level and basement stairs are lined with wide-plank vinyl wood floors. The partially finished basement features a large laundry area, mechanical room, and an open floor plan with 8 ft ceilings, ready to be developed to the new owners' liking. Out front is a parking stall with fresh clay and gravel. Located in the heart of Millwoods, close to shopping, schools, parks, and public transportation. (id:51989)
Exp Realty
21 Crestridge Bay Sw
Calgary, Alberta
Welcome to this exceptional luxury attached bungalow nestled in the popular SW community of Crestmont. Perfectly positioned to back directly onto expansive green space. Offering the ultimate blend of elegance, comfort, and natural beauty, this exquisite smart technology home is a rare find for discerning buyers seeking a tranquil, and a maintenance-free style home: a lifestyle without compromise. As you step inside, you’re greeted by an airy, open-concept layout highlighted by soaring 10-foot ceilings that create a sense of grandeur and space throughout the main floor. Oversized windows flood the home with natural light and provide uninterrupted views of the lush, landscaped greenery beyond—bringing the outdoors in and setting the tone for peaceful, upscale living. The gourmet kitchen is a chef’s dream, featuring upgraded stainless steel appliances, custom cabinetry, gleaming quartz countertops, and a large central island perfect for entertaining. The dining and living areas flow seamlessly together, anchored by a stylish gas fireplace and finished with rich hardwood flooring, speakers throughout and refined architectural details. A private yet convenient office with builtins is comfortably close to the action but provides the necessary privacy to get work done. The private entrance from the garage offers additional builtins, lockers, tons of cabinetry and combined with laundry area it's a perfect blend of functionality and storage options. The spacious primary suite is a private retreat with large windows overlooking the greenbelt, a huge walk-in closet with custom built organizers, and a spa-inspired ensuite boasting a double vanity, a walk-in glass shower, and luxurious finishes. Downstairs, the fully finished basement offers an abundance of additional living space, fitness area, 2 guest bedrooms, a full bathroom with heated floors and ample storage—designed with the same attention to detail and quality as the rest of the home. Outside, enjoy the tranquility of y our private backyard oasis, where you can unwind on the deck, watch the seasons change, and currently take in the unobstructed natural views with no rear neighbors. Whether you're sipping morning coffee or hosting friends for an evening barbecue, the backdrop of open skies creates a truly idyllic setting. With central air conditioning, an oversized attached garage, professionally landscaped grounds with irrigation, and proximity to trails, golf courses, and all essential amenities, this home offers the perfect fusion of luxury, convenience, and natural beauty. (id:51989)
RE/MAX First
8410/8412 104 St Nw
Edmonton, Alberta
Fantastic investment property in one of the best locations in the city- right in the heart of Old Strathcona. Just a block away from some of the most popular restaurants in the city. Steps to the farmers market, Whyte Ave, numerous shops, public transit, and only a 10 minute commute to downtown. This UP/DOWN duplex contains 3 suites; 3 bedroom/2 bath 1380+sq ft on the main floor and downstairs features a 1 bedroom suite and a bachelor suite. All the big expenses are already taken care of: Large vinyl windows throughout, shingles 2015, 2 HE furnaces and HE HWT 2011, 200 amp electrical. Other updates include new exterior door, new fire rated furnace door, exterior lighting, painted exterior, some vinyl plank flooring, security bars on basement windows. So much potential with this property and location; both as an investment property now and as a future development site. (id:51989)
Maxwell Devonshire Realty
232 Hawkmount Close Nw
Calgary, Alberta
Bright & Spacious 5-Bedroom Walkout with Southwest Backyard, New Windows & Mountain ViewsWelcome to this beautifully updated 5-bedroom walkout home, ideally located in the heart of family-friendly Hawkwood. With brand-new windows and exterior doors, a refreshed deck, and partial mountain views, this bright, move-in-ready home is full of charm and functionality.The main level features a vaulted-ceiling living room that flows seamlessly into a modern, open-concept kitchen with white shaker cabinetry, quartz countertops, stainless steel appliances, and a walk-in pantry. Step out onto the newly upgraded deck to enjoy sunny outdoor dining, BBQs, and peaceful evening sunsets over the southwest-facing backyard.Upstairs offers three spacious bedrooms, including a private primary retreat with an ensuite. The fully finished walkout basement adds two more bedrooms, a full bathroom, and a large rec room—perfect for guests, multi-generational living, or a home office setup.Additional highlights include new exterior upgrades, mountain views from the upper level, and a flexible layout ideal for growing families.Set in a community known for its abundance of parks, green spaces, and recreational amenities, Hawkwood offers easy access to Hawkwood Community Park and extensive pathway networks for year-round outdoor enjoyment. Commuting is a breeze with nearby access to Stoney Trail, Crowchild Trail, and John Laurie Boulevard, along with convenient public transit options.You’re also just minutes from Crowfoot Crossing, offering a wide range of amenities including grocery stores, restaurants, retail shops, medical services, the CTrain station, Calgary Public Library, and Crowfoot YMCA.Walking distance to St. Maria Goretti School (K–6) and Hawkwood School (K–6), this home checks all the boxes. Come see it for yourself—book your private showing today! (id:51989)
Greater Property Group
313 Cornerstone Manor Ne
Calgary, Alberta
Stylish. Spacious. Smart Investment.Welcome to 313 Cornerstone Manor NE. This 4-bedroom + bonus room, 4-bathroom detached home offers over 2,295 sqft of beautifully finished space on a conventional lot with back lane access. Built in 2018, this well-maintained property features two master suites, a main floor den perfect for a home office or flex room, and an inviting living area with an electric fireplace. Upstairs, enjoy the spacious bonus room for added flexibility.With a separate side entrance, this home offers excellent future basement potential, making it ideal for multi-generational families or savvy investors. Situated on a quiet street in Cornerstone, you’re just minutes from parks, shopping, schools, and major routes like Stoney Trail.Recent updates include new rug and fresh paint. Siding and roof have been repaired following hail damage. Central AC is installed for year-round comfort. Move-in ready and loaded with value – this is the one you’ve been waiting for. (id:51989)
Real Broker
2040 207 St Nw
Edmonton, Alberta
This stunning 3-bedroom, 2.5-bath detached home in the desirable Stillwater community offers over 1900 sq ft of spacious living. Featuring a modern open-concept layout, a gourmet kitchen, and a bright living area, this home is perfect for family living and entertaining. Highlighting a separate side entrance to an unfinished basement, it provides incredible potential for future development or a rental suite. With a double garage, a large backyard, and a prime location close to parks, schools, and amenities, this property combines comfort, convenience, and endless possibilities. (id:51989)
Century 21 Quantum Realty
31 Dietz Close
Red Deer, Alberta
Welcome to this move-in-ready home, nestled on a pie-shaped lot in the highly sought-after neighbourhood of Deer Park. This charming home boasts four bedrooms and three bathrooms, meticulously crafted by its original owners, providing over 1,500 square feet of thoughtfully designed living space. Upon entering, you will be welcomed by a spacious and bright foyer featuring elegant pillars that guide you into a formal living room, which can also double as an inviting dining area. Prepare to be amazed by the beautifully renovated gourmet kitchen, equipped with generous cabinet space and a white quartz countertop, which is ideal for hosting large gatherings and entertaining guests. The south-facing main living area is bathed in warm, natural light and features beautiful hardwood floors, combining style with easy maintenance. This floor plan includes a laundry/boot room conveniently located next to the garage, making it ideal for a busy family. It also features an extra bedroom, a roomy ensuite with a large walk-in closet and a four-piece bathroom complete with a jetted tub. The lower level showcases a large family room with a cozy gas fireplace, two more spacious bedrooms, and a full bathroom, providing comfort and convenience for guests or family members. Storage will never be an issue, as there is plenty of dedicated space to keep your belongings organized and hidden away. Alternatively, you could complete the room and transform it into an additional bedroom. The home's efficient underfloor heating in the basement and garage adds a layer of comfort during the colder months, ensuring you stay warm and cozy all year round. The backyard is a delightful retreat, offering a beautifully landscaped garden, shed and a spacious deck ideal for summer barbecues and outdoor gatherings. Mature trees provide shade and seclusion, fostering an environment perfect for relaxation. Upgrades include newer shingles, kitchen renovation, hot water tanks, and leaf guards that can be transfer red to the new owner. This home is also smoke- and pet-free, and the carpets and interior have been professionally cleaned. This home truly offers everything you need, so don’t miss out on the opportunity to reside in this family-friendly neighbourhood. It’s conveniently located near schools, parks, shopping, Collect and the excellent trail system in Red Deer. (id:51989)
Century 21 Maximum











