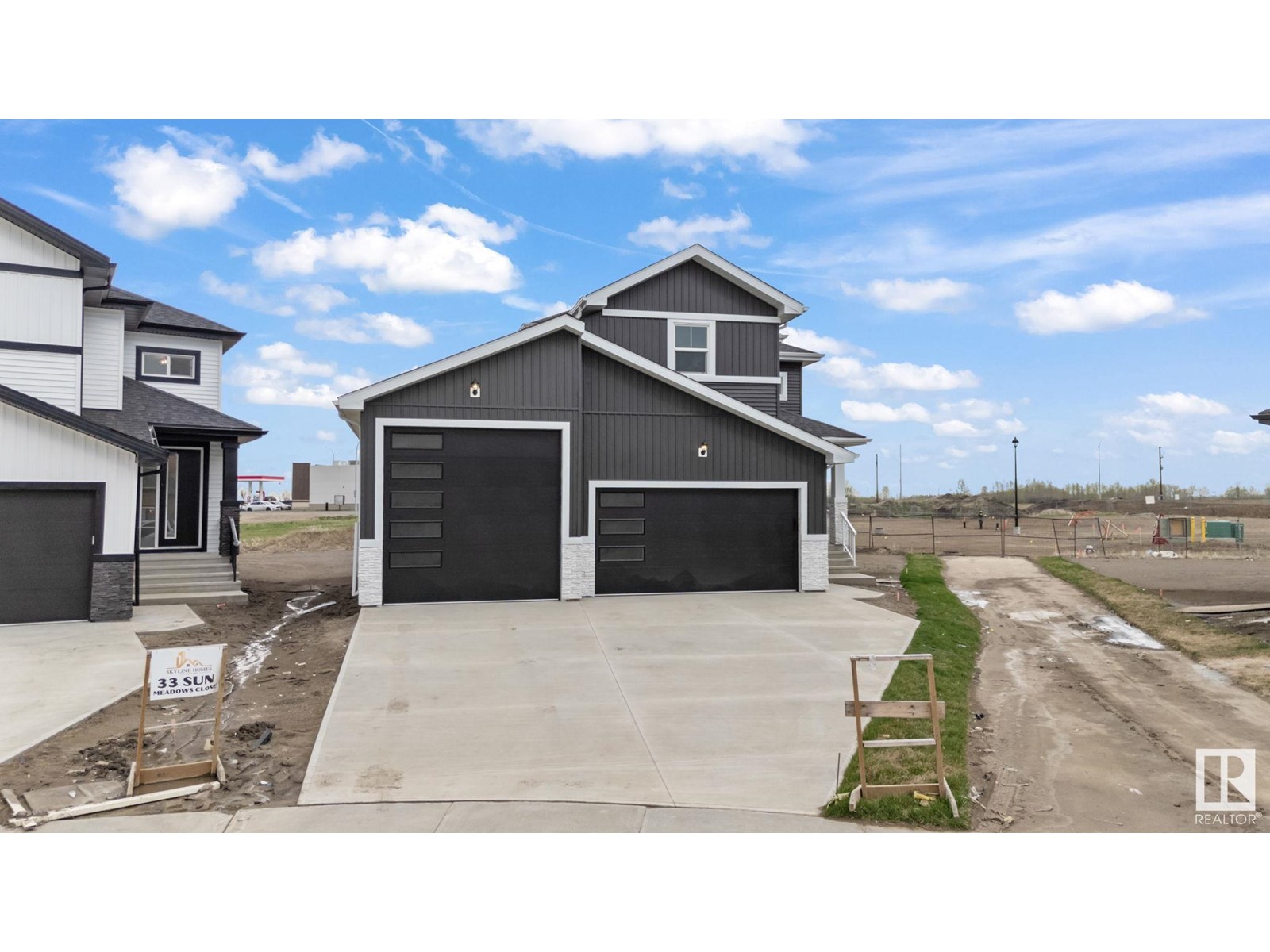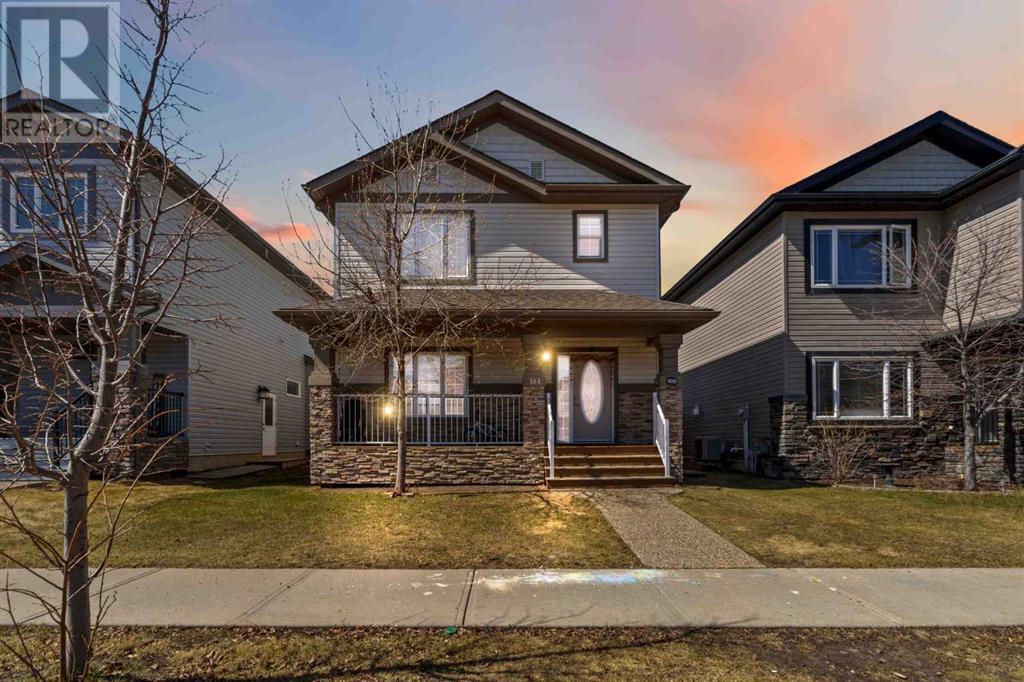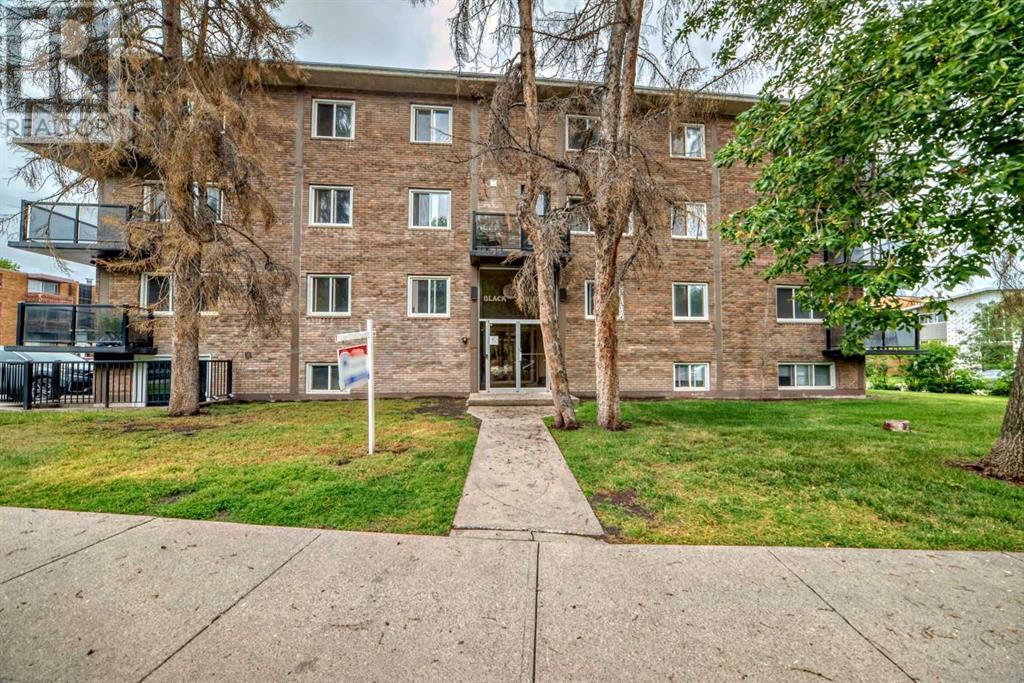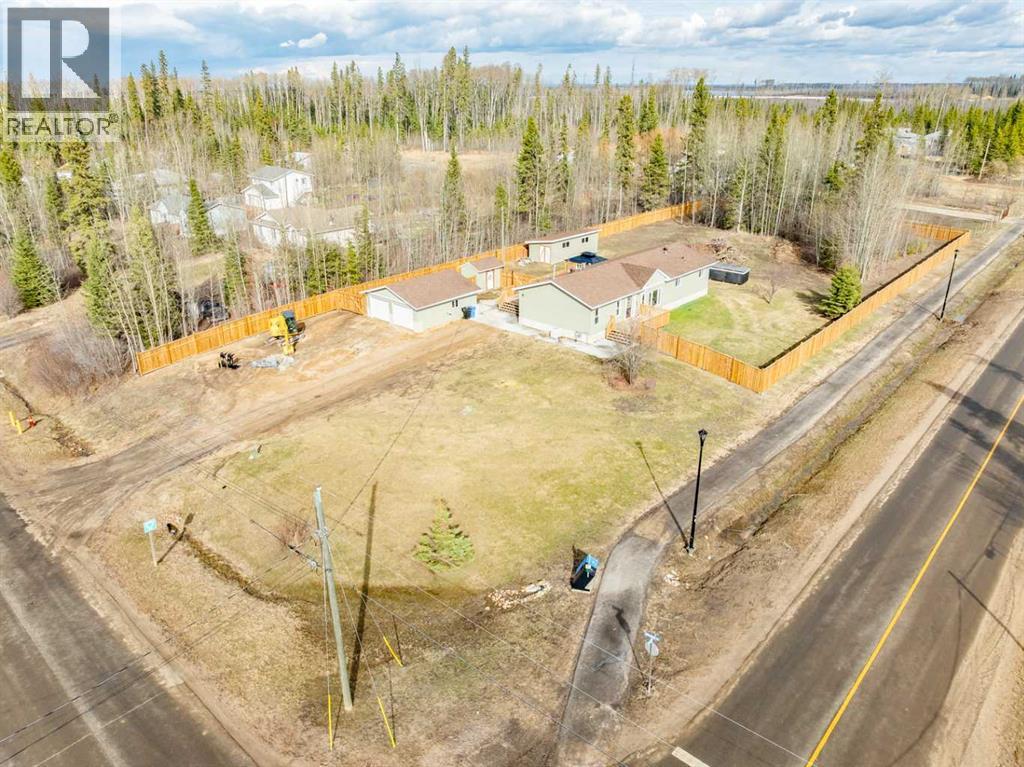looking for your dream home?
Below you will find most recently updated MLS® Listing of properties.
9225 Morinville Dr
Morinville, Alberta
This fully finished 3 bedroom and 3 bathroom townhouse condo is located in a beautiful neighborhood close to schools and shopping, with quick access to CFB Edmonton and St. Albert. This home has 3 large bedrooms and 2 full bathrooms as well as 1 2-piece bathroom. The large kitchen with ample cupboard and pantry space is open concept to the sunken living room with wood burning fireplace. The backyard is fully fenced and private with access to the parking stalls. The basement is fully finished with a large family/recreation room and a 3 piece bathroom. The laundry/utility room has room for extra storage and this completes the basement level. The home also has updated windows, roof shingles and central air conditioning. Located backing onto to Notre Dame School sports fields for easy school access and a private and quiet backyard. Walking distance to the High School and Four Winds School too! (id:51989)
Royal LePage Arteam Realty
1209 20 Street
Didsbury, Alberta
Calling all you commercial/industrial entrepreneurs. A great opportunity has just come your way with this large piece of dirt and is also home to a 48' x 120' shop/cold storage facility. Approximately 48' x 60' of the building is heated with in-floor heating and the balance is cold storage with a gravel floor. The cold storage section is completely insulated and lined with metal. There are 2 large older sliding doors on the cold storage side. The seller has roughed in the wiring for an auto door opener, if you were to install a new door. The heated portion of the shop has 2, 18' wide x 12'4" high insulated sectional doors. There is a separate parts room, mezzanine and a 2 piece bathroom. The boiler and hot water tank were replaced in 2022. The land use zoning is Direct Control - Industrial which requires any proposed development or business ventures, needs town approval. (id:51989)
Front Porch Realty
34 Sun Meadows Cl
Stony Plain, Alberta
Welcome to this brand-new home in the serene community of Sun Meadows, Stony Plain. Offering over 2200sqft of living space, this beautifully designed property is perfect for families seeking modern comfort with upscale finishes. As you arrive, you'll be greeted by a spacious triple car garage with RV parking. Step inside to find an open and inviting layout, featuring a den on the main floor—ideal for a home office or additional living space including an open-to-below living room, filled with natural light and perfect for entertaining. It flows seamlessly into the gourmet kitchen, complete with high-end appliances, custom cabinetry, and a large island perfect for family gatherings. Upstairs, you'll find three generously-sized bedrooms, including a spacious primary suite with a 5-piece ensuite. A cozy bonus room upstairs offers offers additional space for relaxation for the family. This home is just minutes away from parks, schools, and amenities, offering both convenience and tranquility (id:51989)
Exp Realty
64 Meridian Lo
Stony Plain, Alberta
Welcome to your new happy place! This warm and inviting 2-storey duplex offers the perfect blend of comfort and space. Sunlight pours in through large windows, creating a bright and cheerful atmosphere throughout the main floor. The living room boasts 8ft ceilings and flows effortlessly into the dining area and kitchen, making it easy to entertain or enjoy quiet nights in next to the fireplace. Upstairs, you'll find three bedrooms, including a primary suite with walk-in closet and en-suite. The finished basement adds even more flexible living space that is perfect for a family room, home office, or hobby area, plus, a laundry room and dedicated storage room. Step outside and enjoy the front porch. In the backyard, you'll find a small deck and built-in garden beds. Best of all, this home overlooks beautiful Rotary Park, giving you peaceful green views. (id:51989)
Comfree
62 Cityscape Terrace Ne
Calgary, Alberta
***Open House Saturday, May 10 from 2:00 - 4:30*** 2200 EXCEPTIONALLY CLEAN square feet COMPETITIVELY PRICED!! Amazing value in this beautifully designed 2 ½ storey, 3-bedroom contemporary home in the vibrant community of Cityscape. This property offers numerous features (including partial new roofing shingles) that enhance both style and functionality. As you step inside, you are greeted by a thoughtfully designed open-concept layout that seamlessly connects the dining room, kitchen, and great room. The spacious great room is adorned with large windows, flooding the space with natural light and featuring a gas fireplace for cozy, relaxing evenings. The large kitchen has a ton of cupboard and counter space, a central island, and stainless-steel appliances, while the dining area offers ample space for family gatherings. On the second floor, you will find two generously sized bedrooms, a versatile bonus room that opens onto a charming balcony with skyline views—ideal for enjoying your morning coffee in the sunshine, along with convenient upper laundry (new washer and dryer) and 4-piece bath. Ascend to the third level, where you will be captivated by the expansive primary suite, complete with a luxurious 4-piece ensuite bathroom and a spacious walk-in closet, providing a perfect private sanctuary for relaxation. Great layout for nanny quarters, larger or multi-generational families. This home is situated in a newer community making it an excellent investment opportunity. Don’t miss your chance to own this remarkable property! Click on the media link to view each room individually, then schedule a viewing to experience all that this home has to offer! (id:51989)
Royal LePage Benchmark
38 Heartwood Villas Se
Calgary, Alberta
Welcome to this stunning 2,258 SQ FT+ front garage home that perfectly blends style and functionality. Featuring 4 spacious bedrooms and 3 full bathrooms and a bonus room. This home offers the ideal layout for growing families. A rare main floor bedroom with a full 3 piece bath provides added convenience for guests or multi generational living. Step into an impressive open-to-below foyer with elegant stair railings and upgraded light fixtures that create a warm and inviting atmosphere. The bright and spacious living area boasts a sleek electric fireplace, perfect for cozy gatherings. The chef’s kitchen is equipped with quartz countertops, undermount sinks and a large island, perfect for both everyday living and entertaining. Enjoy the functionality of a generous mudroom and the added convenience of double vanities in the upper bathrooms. The side entrance to the basement with 9’ ceilings offers great future potential for development or rental opportunities. Don’t miss the chance to own this upgraded beauty with thoughtful design and premium finishes throughout. Book your showing today! (id:51989)
Exp Realty
198 Walgrove Manor Se
Calgary, Alberta
Welcome to 198 Walgrove Manor SE, a standout corner-lot property in the sought-after southeast Calgary community of Walden. Built by Daytona Homes, this thoughtfully designed three-bedroom, two-and-a-half-bath residence offers over 2,000 square feet of living space, combining modern functionality with stylish comfort. With a flexible layout, smart design touches, and exceptional flow, this is the kind of home that adapts perfectly to busy households and changing needs.From the moment you arrive, the corner lot gives the home a strong presence with added curb appeal and extra yard space. Step inside and you're greeted by a well-organized layout starting with a double-attached garage that opens into a mudroom, keeping everyday clutter neatly tucked away. From there, a walk-through pantry leads directly into the spacious kitchen, creating a seamless grocery-to-countertop transition. The kitchen itself features a large central island, modern cabinetry, and plenty of prep space, all overlooking the bright great room and dining nook, making it the heart of the home for cooking, conversation, and connection.The great room features a sleek fireplace, offering a cozy spot to unwind while natural light pours in through oversized windows. A dedicated computer room on the main floor provides valuable flexibility, ideal for a home office, homework zone, or quiet reading nook. Whether you're working remotely or managing a busy family schedule, this smart addition makes life just a little easier. Downstairs, the basement includes a three-piece bathroom rough-in, giving you the opportunity to expand your living space in the future with ease.Upstairs, the second level is thoughtfully laid out with privacy and functionality in mind. A central bonus room separates the primary bedroom from the two secondary bedrooms, creating just the right amount of space for growing families or guests. The primary suite is located at one end of the home, offering a peaceful escape with a large wal k-in closet and a luxurious five-piece ensuite featuring dual vanities, a deep soaker tub, and a separate tiled shower. On the opposite side, two well-sized bedrooms each offer comfort and character, and they share access to a modern four-piece bathroom. A dedicated laundry room completes the upper level, conveniently located for daily use without sacrificing space.Living in Walden means being part of a community that values green space, connectivity, and convenience. With nearby shopping, schools, playgrounds, and a growing list of local amenities, everything you need is just minutes away. Scenic walking paths and parks weave through the neighborhood, while quick access to Macleod Trail and Stoney Trail makes commuting a breeze.Built with quality and care by Daytona Homes, 198 Walgrove Manor SE isn’t just a house, it’s a home that grows with you. (id:51989)
Royal LePage Benchmark
144 Huberman Way
Fort Mcmurray, Alberta
Welcome to 144 Huberman Way – A Stunning Cherrywood Home with 2-bedroom legal suite in the Heart of Parsons North! Move-in ready, meticulously cared for, and ideally located—this home truly has it all. A great floor plan AND quality finishes make this a very functional and elegant 1,693 sq ft home. There's a sense of light and space when you enter the spacious foyer and see the open concept design, pot lights, large windows, and hardwood and tile flooring throughout. Grey walls, high baseboards, beautiful high gloss tile, and hardwood floors welcome you into the home, where a bright living room featuring a river rock gas fireplace can be found next to the large entryway.Just off the living room, you’ll find a stunning kitchen complete with rich dark wood cabinets, a central island with breakfast bar, sleek tile backsplash, and stainless-steel appliances—including a gas stove. A convenient laundry room and a stylish 2-piece bathroom complete the main level. Upstairs, you’ll find three generously sized bedrooms. The primary suite includes a private ensuite and a spacious walk-in closet for added comfort and convenience.The basement offers a well-finished 2-bedroom, 1-bathroom LEGAL SUITE with a private entrance, ideal as a mortgage helper, guest space, or for personal use. It features a full kitchen, comfortable living area, and its own dedicated laundry.Step out the back door into a spacious, low-maintenance, fully fenced backyard, perfect for family gatherings, summer BBQs, and taking in the breathtaking view of the Northern Lights — complete with a rear gate for convenient alley access for parking. BONUS: New Hot Water Tank (2025), Central A/C (2022), Refrigerator (2024), and Dishwasher (2025). Located in a family-friendly area on a quiet street, close to parks, walking trails, playgrounds, schools, and minutes to shopping and all the great future amenities. Don’t miss your chance to own this exceptional home in the heart of Parsons Creek. Schedule a private tour today! (id:51989)
Exp Realty
15, 1230 Cameron Avenue
Calgary, Alberta
INVESTOR ALERT! Welcome to your ideal inner-city retreat in the highly sought-after Lower Mount Royal neighborhood! This charming one-bedroom, one-bathroom unit is situated in a premium concrete building, offering privacy amidst beautiful towering trees. Despite the peaceful setting, you're just a few blocks away from the bustling 17th Avenue, featuring trendy shops, restaurants, and pubs. This modern unit, renovated in 2010, showcases numerous upgrades, including new vinyl windows, a new boiler system, and updated balconies. Inside, you'll find newer tile floors throughout, a spacious living room that opens to an outdoor balcony, and a kitchen equipped with quartz countertops, modern cabinets, stainless steel appliances, and a European washer/dryer unit. The open dining area is perfect for stylish entertaining. Additional features include an assigned surface parking stall and ample street parking. Pets of all sizes are welcome, with board approval! With its contemporary finishes and low-maintenance lifestyle, this home is move-in ready with no worries. Call today to schedule an appointment and see for yourself! (id:51989)
Cir Realty
102 Hopegood Drive
Anzac, Alberta
1 ACRE FENCED LOT! CUL DE SAC! INTERIOR/EXTERIOR RENOVATIONS COMPLETE! Anzac Country Living at Its Finest! Welcome to this stunning, move-in-ready property situated on a fully fenced 1-acre corner lot in a quiet cul-de-sac. Offering over 1,700 sq/ft of completely renovated living space, this home perfectly blends modern comfort with country charm. Step outside and enjoy the extensive exterior upgrades: new siding, new shingles, new decks, gazebo, concrete walkways, and a brand-new fence for privacy. The detached heated garage features a newer heater, making it perfect for year-round use. Inside, the home has been fully transformed from top to bottom. Every detail has been thoughtfully updated, including new ceiling texture, modern flooring, trim, light fixtures, and a full white kitchen renovation complete with black stainless appliances, tiled backsplash, kitchen island all that includes plenty of counter and cabinet space. You'll stay comfortable year-round with air conditioning and a newer furnace. With 3 spacious bedrooms and 2 beautifully updated full bathrooms, this home is perfect for families. The primary suite offers a luxurious escape with a massive en suite featuring a 1-sink vanity, separate makeup counter, beautiful stand up shower and a walk-in closet. The cozy living room has room for the entire family and includes a gas fireplace, perfect for relaxing evenings. Additional highlights include ample parking with a massive driveway, quiet location, and the peace and space that come with Anzac’s country lifestyle. Call now to book your personal showing. (id:51989)
Royal LePage Benchmark
4015 Ginsburg Cr Nw
Edmonton, Alberta
Welcome to LUXURY living in this stunning SHOWHOME on a 40' pocket corner lot w/ TRIPLE CAR garage! A bright open to above great rm welcomes you, complimented w/gorgeous custom millwork, glass railings, & engineered hardwood spanning the main & upper flrs. Cook in your dream kitchen w/dbl WATERFALL island w/QUARTZ countertops, DECK access, plus a hidden SPICE KITCHEN w/gas cooktop & walk in pantry. Enjoy your main flr office/den, 9' ceilings on all 3 lvls, 8' doors, & upgraded remote Nova blinds. Upstairs boasts TWO spacious primary suites, each w/WICs & luxe ensuites. The 3rd bdrm has convenient access to the main upper full bath. The main primary is a true retreat feat. a huge WIC + a dream spa-like ensuite w/freestanding tub, vanity area & seamless walkthru into the laundry. Unfinished bsmnt awaits your personal touch & offers 3 windows, plumbing R/I, & tankless HWT. Located only MINUTES to all amenities, & steps to ravine, ODR & walking trails. Immediate possession available, your dream home awaits! (id:51989)
Maxwell Polaris
62520 Rr 264
Rural Westlock County, Alberta
DREAM ACREAGE, SURE TO IMPRESS!! Situated on 7.02 acres with mature trees, 2005 modular home & 30x40 SHOP. Home has 3 bedrooms, 2 full baths, laundry room and FANTASTIC GREAT ROOM. Spacious Master bedroom with walk in closet & 4PC ENSUITE. GREAT ROOM has VAULTED CEILINGS, eating area & OPEN KITCHEN. PATIO DOORS off living room lead you onto your LARGE DECK W/ALUMINUM RAILING overlooking private fire pit area. Outside you will find a 30x40 shop, 20x24 barn w/metal roof & a 3rd storage building. Metal clad shop is meticulously kept, HEATED, INSULATED, w/floor drain, sink, mezzanine turned into office & den. Pull through driveway with lots of room for large trucks/parking/equipment. New well in 2010 (older artesian well still functional & flowing) & septic field system in 2011. Beautifully landscaped with mature trees, FRUIT TREES/BUSHES, flower beds, GARDEN SPOT & HUMONGOUS MAPLES are priceless. ENCLOSED/FENCED PASTURE and barn for animals/hobby enthusiasts. Move in ready, nothing left to be done but enjoy! (id:51989)
Royal LePage Town & Country Realty











