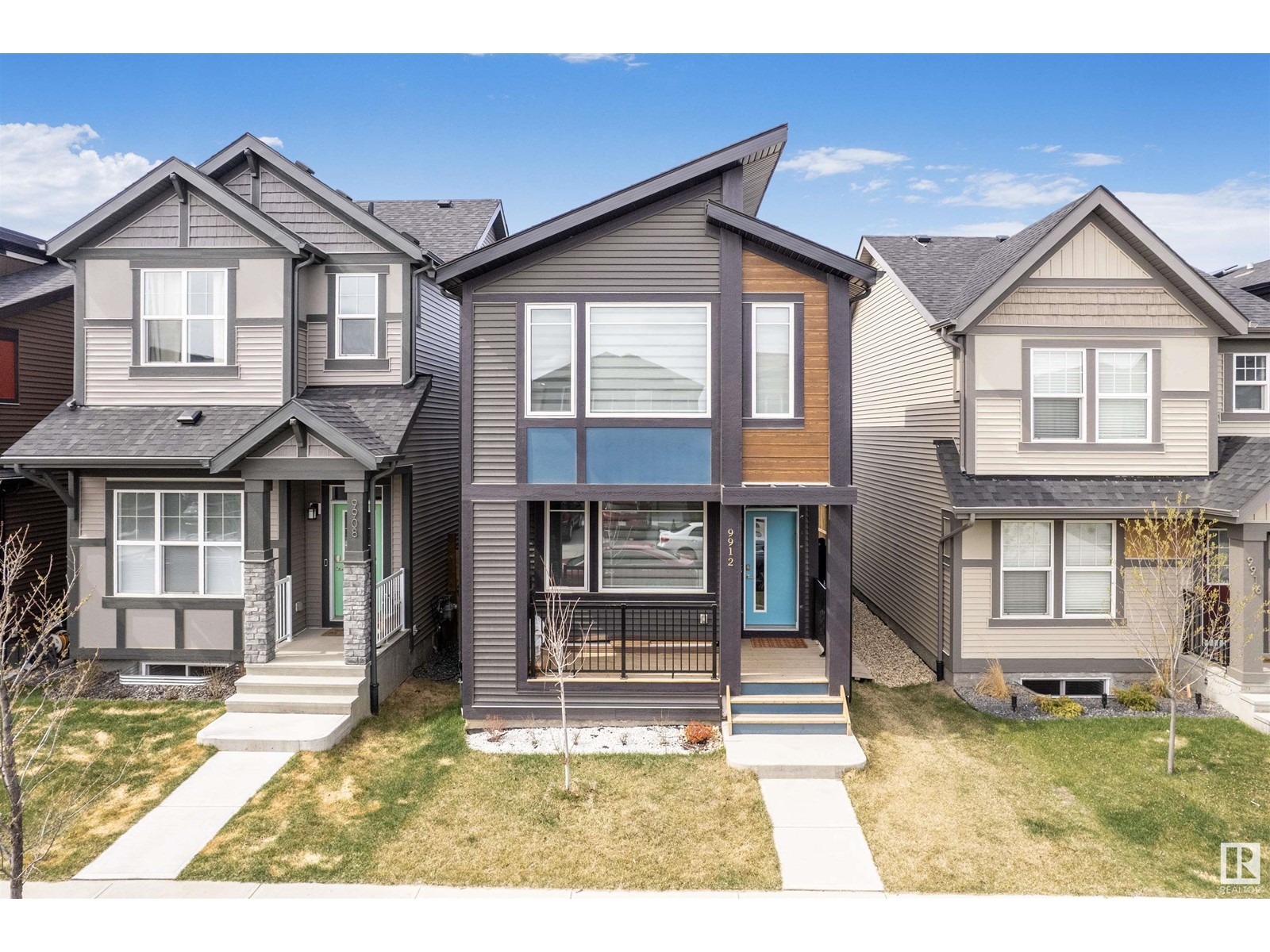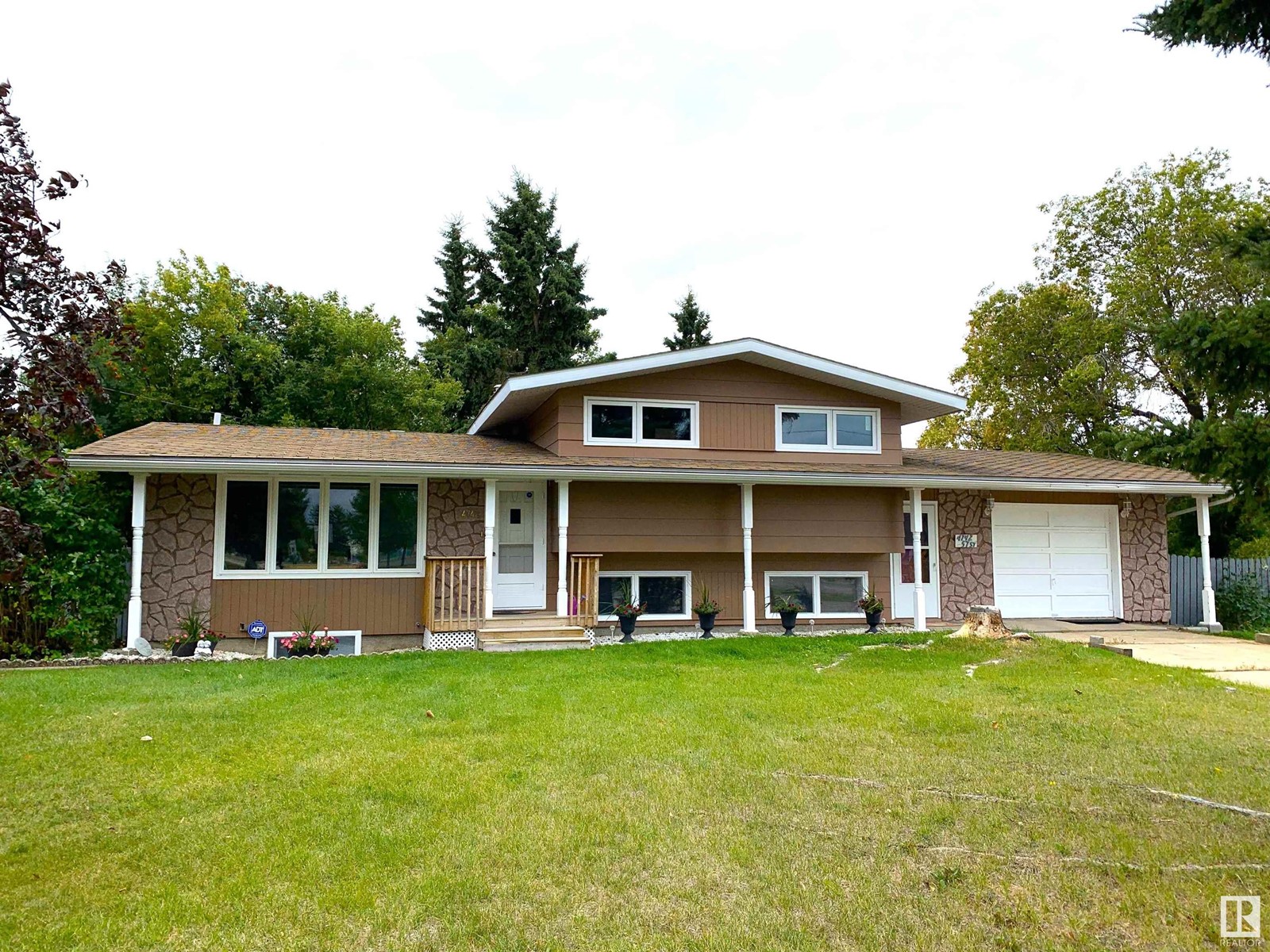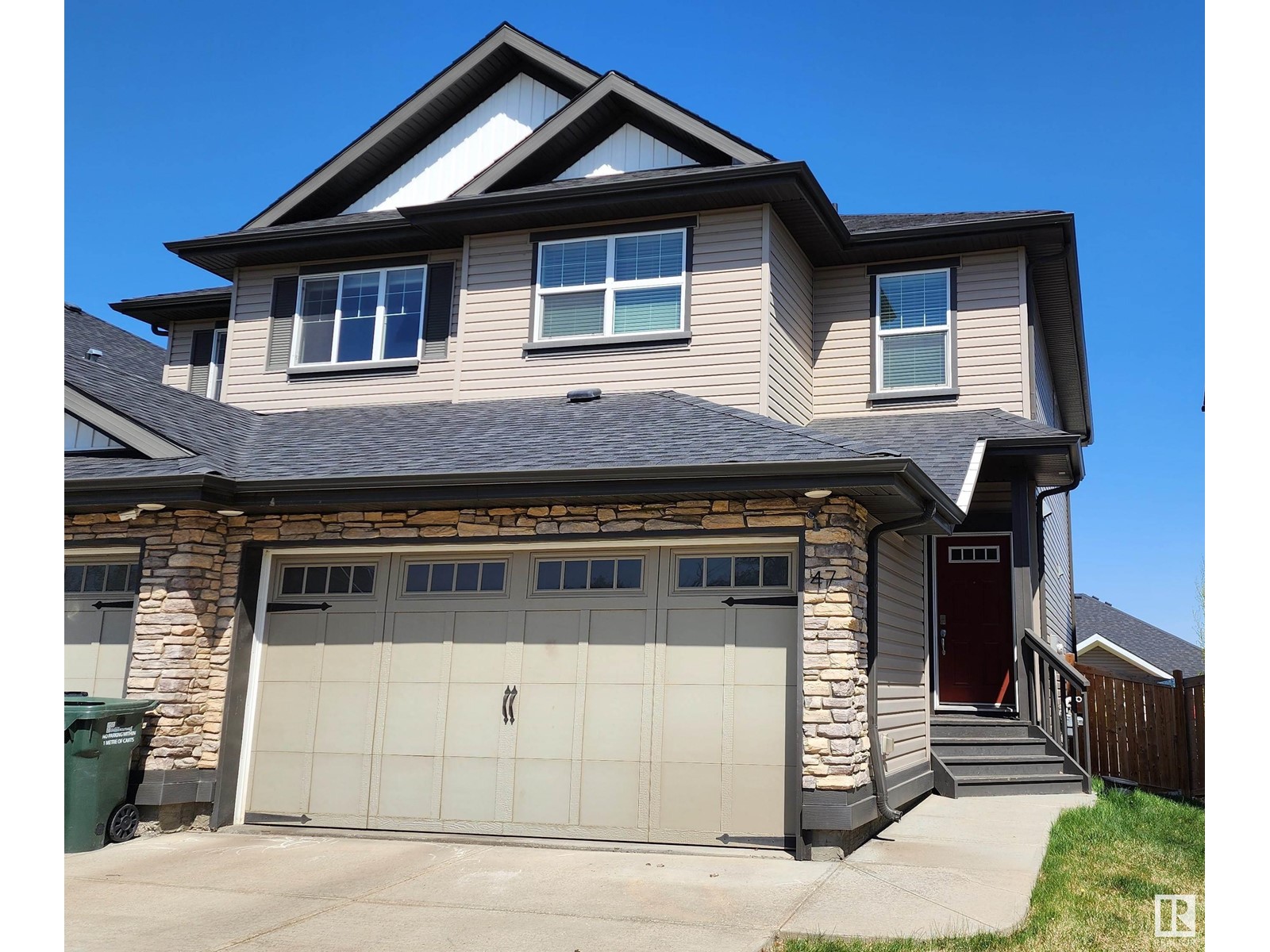looking for your dream home?
Below you will find most recently updated MLS® Listing of properties.
627 East Chestermere Drive
Chestermere, Alberta
Stunning Lakefront Bungalow with Boat House at 627 East Chestermere DriveExperience luxury lakefront living in this architecturally remarkable bungalow, perfectly positioned on prestigious East Chestermere Drive. This exceptional 4-bedroom, 2 full and 2 half-bath home seamlessly blends sophisticated design with functional family living-offering the ultimate retreat for those who appreciate both elegance and recreation.Key Features:Four spacious bedrooms, including a serene primary suite with spa-inspired ensuite and ample closet spaceTwo full bathrooms plus two convenient half-baths, all featuring modern fixtures and premium finishesStriking architectural details throughout, with soaring ceilings, expansive windows, and custom millwork that create a bright, inviting ambianceAn open-concept living and dining area, ideal for entertaining, with panoramic views of the lake and direct access to the outdoor deckGourmet kitchen with high-end appliances, stone countertops, and abundant storage-perfect for culinary enthusiastsDedicated boat house with lift, providing direct lake access and making water adventures effortlessProfessionally landscaped grounds, private dock, and multiple outdoor living spaces for relaxing or hosting gatherings by the waterThis rare opportunity combines thoughtful design, breathtaking views, and a coveted Chestermere address. Whether you’re seeking a peaceful family haven or a showpiece for entertaining, this bungalow delivers an unparalleled lifestyle. Don’t miss your chance to make 627 East Chestermere Drive your forever home.Contact your agent today to schedule a private tour and discover the beauty and tranquility of lakeside living! (id:51989)
Century 21 Bravo Realty
3, 69043 Hwy 40
Grovedale, Alberta
Welcome to your dream acreage retreat! This stunning 10.87-acre property is perfectly set up for horses and surrounded by mature trees for ultimate privacy and tranquility. The beautiful 1.5 storey home offers 3 bedrooms, 3 bathrooms, and a partially finished basement with endless potential—whether you're envisioning more bedrooms, a large recreation space, or extra storage. The main floor features a spacious kitchen with a central island and generous pantry, a bright dining area with sliding patio doors leading to your expansive multi-tier deck and peaceful backyard oasis, and a cozy living room with a fireplace. You'll also find the primary bedroom with a 3-piece ensuite, a second bedroom and full bath, plus convenient main floor laundry. Upstairs, enjoy a second living room complete with a wood-burning stove, the third bedroom, and another full bathroom—perfect for family or guests. Large windows throughout flood the home with natural light, and in-floor heating provides cozy comfort throughout the cooler months. A newer furnace and on-demand hot water tank ensure peace of mind and comfort year-round. Outside, there's room for horses (2 acres), a fire pit area for entertaining, and space for all your hobbies and outdoor activities. This acreage offers the perfect blend of functionality, comfort, and serene country living! Fresh paint throughout entire house, and new gravel added to the driveway! (id:51989)
Sutton Group Grande Prairie Professionals
9 Windhorse Road
Rural Rocky View County, Alberta
Welcome to one of the most sought-after lots in the heart of Lower Springbank. Nestled within the exclusive Windhorse Estates, this stunning 2.02-acre parcel offers a rare opportunity to build your dream home in an unbeatable location. With a west-facing backyard that backs directly onto a tranquil pond, you’ll enjoy breathtaking, unobstructed views of the majestic Rocky Mountains from sunrise to sunset.Perfectly positioned for both privacy and convenience, this exceptional lot is just minutes from the Trans Canada Highway, Stoney Trail, Springbank High School, and the upscale amenities of Aspen Landing Shopping Centre. Whether you’re commuting to the city or escaping to the mountains, this location offers the best of both worlds.This is undeniably the best available lot in the area—offering scenic beauty, private cul-de-sac, prime orientation, and proximity to everything that makes Springbank one of Calgary’s most desirable communities. Don’t miss your chance to secure this premier property and create a legacy home in Windhorse Estates. (id:51989)
Century 21 Bravo Realty
4307 Dovercrest Drive
Calgary, Alberta
Welcome to this incredible home and opportunity! Located right across from Dover Park and on a playground zone this home is perfect for families, pet owners and anyone in between. With two separate entrances as well, this home provides additional income with its charming illegal basement suite, with main floor living for new owners. On the main floor you have a large wide open space for the living area, a fantastic kitchen space with stainless steel appliances, quartz counters and a separate island for even more counter space. Off of the kitchen is your private deck with a BBQ gas hookup and access to the private yard. In the back you'll find the detached double garage, and a small shed that have both recently been repainted. To finish off the main floor down the hall, you'll find the primary bedroom with it's 3-piece ensuite bath , and across is the secondary bedroom and the main bathroom in between. As you go into the basement suite there will be the separate entrance that acts as mudroom with a closet for all your coats and shoes. As you continue down you'll find a beautiful layout with more than enough living space with a wood burning fireplace attached to the outfitted kitchen and dining room. Down the hall you'll find the laundry room, extra storage space and both bedrooms on the end with the main bathroom at the end. Open House Sunday (May 4, 12p.m.-3p.m.) (id:51989)
Royal LePage Benchmark
9912 226 St Nw
Edmonton, Alberta
Discover this beautifully upgraded, energy-efficient home offering modern comfort and smart design. Certified Built Green Canada with an Energy Guide rating, it features 10 solar panels, UVC air purification, HRV, triple-pane windows, tankless hot water, smart home tech, and a high-efficiency furnace with MERV filter. The open-concept main floor boasts a bright rear kitchen with quartz counters, large island with eating bar, pantry, waterproof laminate flooring, front and rear entry closets, and a half bath. Upstairs includes 3 spacious bedrooms, 2 full baths including a 3-piece ensuite with walk-in closet and window, a central bonus room, and stackable laundry. The finished basement with separate entrance offers 2 additional bedrooms (1 den), a second kitchen, full bath, and laundry—ideal for extended family. Fully landscaped and fenced with rear parking pad for 2 vehicles, this home is perfect for those seeking sustainability, space, and style. (id:51989)
Exp Realty
4742 57 St
Cold Lake, Alberta
Welcome to this spacious and character-filled home offering over 2,000 sq. ft of potential in a great neighborhood. Whether you're looking for your first home or a smart investment property, this one checks all the boxes. Perfectly situated close to all schools, the base, and downtown amenities, this home offers unbeatable location value. Inside, enjoy upgraded flooring throughout – no carpet here! – and tons of room to grow. A unique bonus: a hidden “secret room” tucked under the garage, offering endless possibilities for a home office, gym, or creative space. Step outside to a large deck and a beautifully shaded backyard complete with mature trees, fruit trees, and a dedicated dog run—perfect for outdoor living and entertaining. With great bones and plenty of charm, this property is ready for your to add personal touch. Don’t miss out on this one! (id:51989)
RE/MAX Platinum Realty
16 Emberside Green
Cochrane, Alberta
Welcome to this beautifully crafted, custom-finished bungalow in the highly sought-after Fireside community of Cochrane. With over 2,000 sq. ft. of living space and stunning curb appeal across from Central Park, this home greets you with a bright foyer that opens to the spacious, open-concept main floor. The waterproof Ridgewood Premier Luxury Vinyl Plank flooring offers a modern, durable foundation throughout the home. At the heart of this home is the chef’s kitchen, blending style and function with crisp white cabinetry, stainless steel appliances, a sleek range hood, and backsplash. The oversized island features a Blanco graphite sink with a matching tap and soap dispenser, providing ample prep space and a breakfast bar. The built-in recycling center ensures sustainability is a priority, and custom lighting illuminates the entire kitchen for a delightful cooking experience. The bright, airy living room is bathed in natural light from large west-facing windows and patio doors leading out to the expansive back deck. The Bentley Marquis gas fireplace, framed by cultured stone and custom-built bookcases, serves as both a stunning focal point and functional storage. Motorized blinds and custom drapes allow easy light control, creating the perfect atmosphere for cozy evenings or gatherings. The primary suite is a true retreat with a 5-piece ensuite featuring ceramic tile, a double vanity, a luxurious soaker tub, a walk-in shower, and a massive walk-in closet complete with a Samsung washer and dryer. The suite easily accommodates larger furniture, making it an ideal space for relaxation. The fully finished lower level expands your living space with a large recreation room, perfect for entertaining or a home theater, along with two additional bedrooms and a 4-piece bathroom with ceramic tile, providing ample room for guests or family members. Outdoors, the west-facing 10' x 24' deck is designed for comfort with obscure rain glass on both sides. The custom 18' wide elect ric awning, operated by remote, offers privacy and also shade on sunny days, making it a perfect spot for outdoor dining or peaceful afternoons. The professionally landscaped yard requires minimal maintenance with elegant hardscaping in both front and back, while the fully fenced yard includes two decorative gates for convenient access and enhanced privacy. Equipped with an AlarmTek security system featuring front and rear cameras, this home ensures peace of mind. Additional features include central air conditioning, a dual-zone furnace system for optimal climate control, a tankless hot water heater, and a double attached garage upgraded with built-in storage. Book your private showing today to explore this exceptional Bungalow home in Fireside. (id:51989)
Royal LePage Benchmark
102 Joblin
Hinton, Alberta
Excellent opportunity to own this well-established and very well-maintained, full service car & truck wash business. Property (land & building) are included (approx lot size is 0.94 acres, approx bldg size is 11,475 sq ft). Businesses include: 1) TRUCK WASH, 2) CAR WASH, 3) MOBIL LUBE SHOP (providing oil changes), 4) TIRE SHOP (providing tire changes with tire mounting & balancing service), 5) TIRE STORAGE RACKS and 6) DETAILING service. The building and property are set up to manage (wash, oil changes & tire management) for big rigs and trailers. It includes a large marshalling area, oil burner for heat, dual electric overhead doors, tire mounts & tire balancing plus tire storage racks. The existing detail bay of 4,000+ sq ft could continue to be used for detailing or be converted for other uses. This opportunity is located in Hinton, AB, approximately 3 hours west of Edmonton. with an asking price of $2.9 Mil. (id:51989)
Diamond Realty & Associates Ltd.
Unknown Address
,
An exceptional opportunity to acquire a well-established and highly acclaimed poke restaurant in Calgary, consistently rated #1 by its loyal customer base. This thriving business is turnkey and perfectly suited for an owner-operator or investor seeking a streamlined operation with immediate cash flow and proven performance. With a welcoming interior that seats up to 40 guests (9 hall tables and 3 bar tables), the restaurant is designed for both dine-in and take-out service. It operates Monday to Friday from 11:00 AM to 9:00 PM, offering the next owner flexibility to extend hours and further grow revenue. The business currently runs efficiently with a team of five employees, and benefits from a clean, functional layout that supports a fast-casual service model. The current monthly rent, including base rent, operating costs, property tax, and GST, is approximately $4,300. Average annual sales exceed $450,000, with steady performance and room to scale through expanded hours, catering, and delivery services. This balance of low overhead and strong revenue makes it an ideal investment in Calgary’s competitive food scene. Located in a high-traffic commercial building in Calgary’s downtown core, the restaurant draws steady foot traffic from nearby office towers, residents, and repeat clientele. The leased space features competitive rental rates for the location, and the long-standing tenancy reflects stability and landlord confidence. All equipment, branding, and recipes are included in the sale. Whether you're an experienced restaurateur or a new entrepreneur seeking a respected, low-risk brand with strong community recognition, this is a rare chance to step into one of Calgary’s most loved quick-service restaurants. Confidentiality agreement required for financial disclosures. (id:51989)
Royal LePage Solutions
47 Avebury Co
Sherwood Park, Alberta
Located in the desirable neighborhood of Aspen Trails, this beautifully maintained 1408 sqft, 2-storey half duplex, with double attached garage, & fully finished basement offers over 2000 sqft of total living space! It features an extra large primary bedroom w/ an ensuite with dual vanities, & 2 spacious secondary bedrooms. A total of 3 bedrooms & 3.5 bathrooms, in a modern open-concept home perfect for families or first-time buyers. The finished basement provides extra room for a home office, entertainment area, or guest suite... basement has a separate entrance from the garage. Enjoy the peaceful surroundings with nearby parks, ponds, and scenic walking trails, all while being just minutes from Millennium Place, shopping, schools, and transit. This move-in ready home is ideal for anyone seeking comfort, convenience, and community. A great opportunity in one of Sherwood Park’s most sought-after neighborhoods! (id:51989)
Real Broker
54431 Ste Anne Tr
Rural Lac Ste. Anne County, Alberta
OUT OF SUBDIVISION 27.67 acre property overlooking the shores of Lac Ste. Anne. DEVELOPMENT POTENTIAL! This 1 owner custom built home offers 4 bedrooms, 4 baths, open concept kitchen/living room w/soaring 18' ceilings, a den & formal dining room overlooking the lake, main floor laundry/mudroom, primary suite w/garden door leading to an attached gazebo, ensuite w/ separate shower & clawfoot tub, a HUGE loft family room w/garden doors leading to a balcony, guest suite w/ensuite, 99% finished basement (3 beds & 4 pce bath) COLD ROOM & MUCH MORE! The triple attached garage has a 10' door, a mezzanine for TONS of extra storage as well as a separate office w/ 2 piece bath. Outside, there's a total of more than 1000 sq ft decking, a landscaped yard w/ COTTAGE (needs TLC) & a 24 x 54.5 detached garage. Trails throughout the acreage, ROAD ACCESS ON 3 SIDES (OWNED easement road!) & only the front few acres developed, this little piece of paradise offers incredible potential! MUST BE SEEN TO BE FULLY APPRECIATED! (id:51989)
Century 21 Masters
#1106 8315 105 St Nw
Edmonton, Alberta
Welcome to Heritage House in beautiful Strathcona! This 1 bed/1 bath 11th floor condo has stunning panoramic downtown views and is close to the University, Whyte Avenue, shopping, schools, parks, downtown, walking trails, public transportation- perfect for students and those wanting an urban lifestyle. Full of natural light, the condo features a spacious open concept living room/ dining room, functional galley kitchen w/ dishwasher and garburator, large bright bedroom and 4 pc bath. Other features include a huge north facing balcony, in-suite storage, laundry room on each building floor, rooftop deck with BBQ area, exercise space, and 1 stall- underground parking. (id:51989)
Maxwell Polaris











