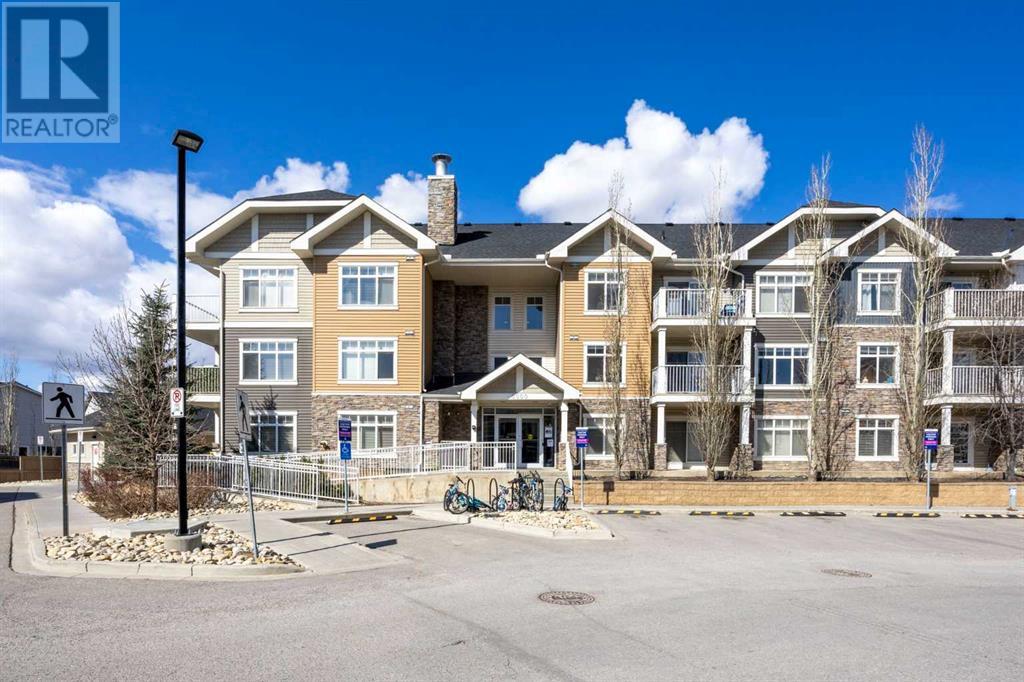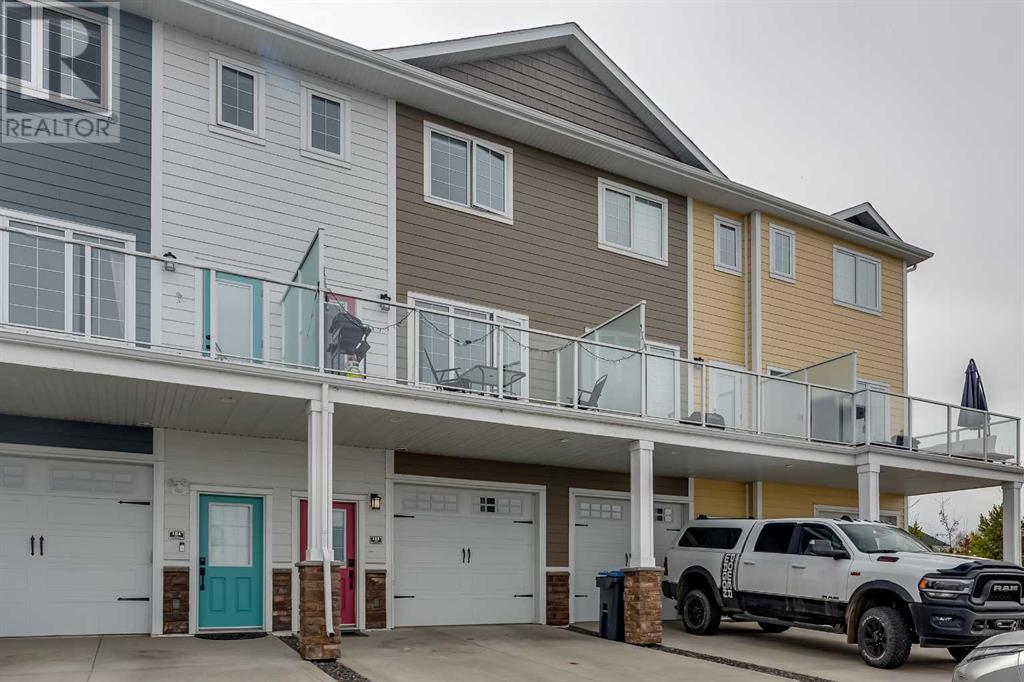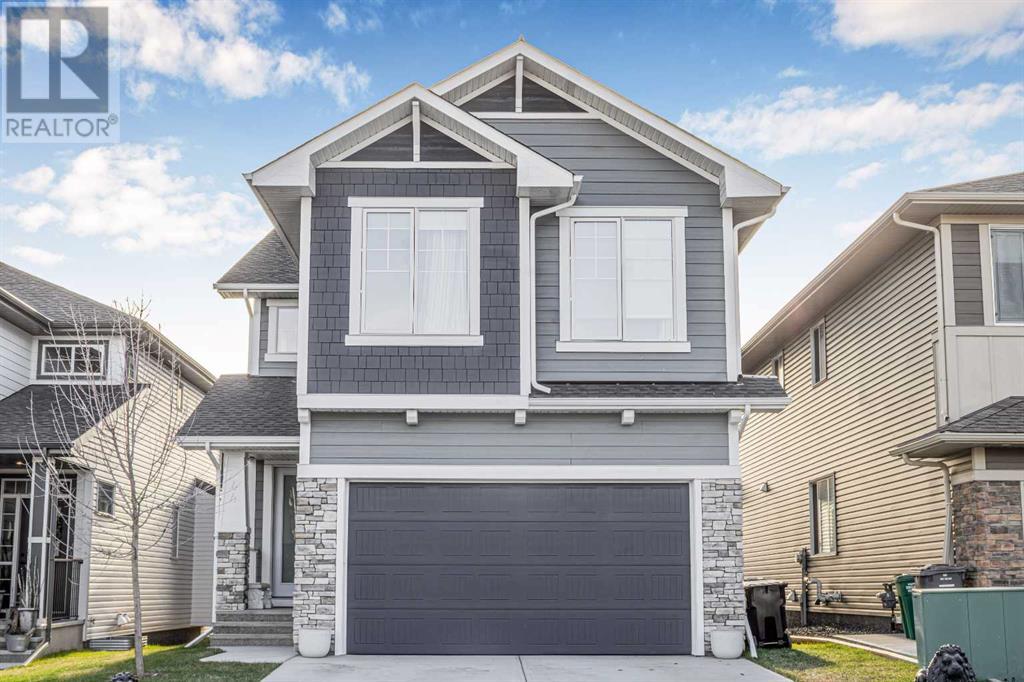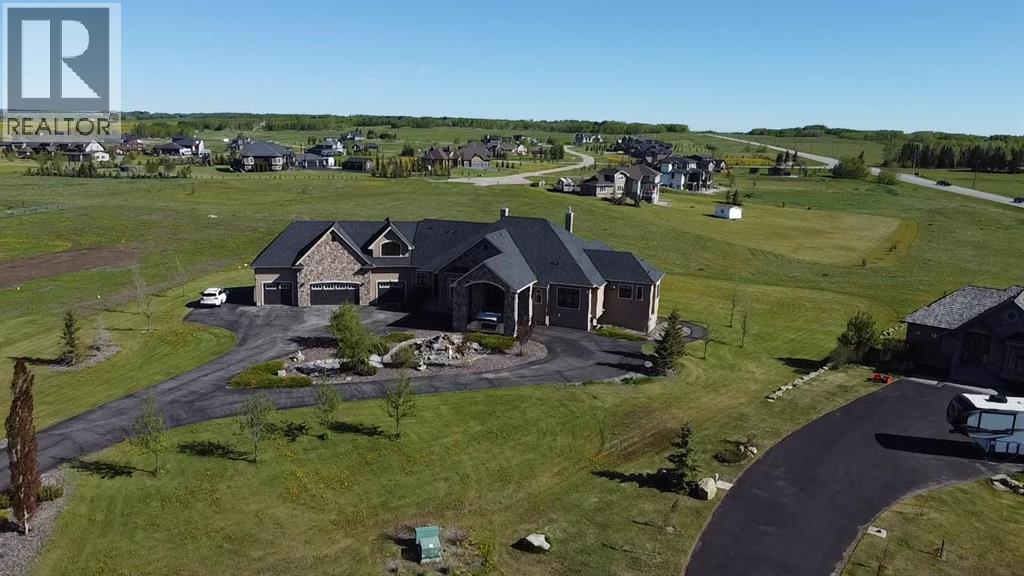looking for your dream home?
Below you will find most recently updated MLS® Listing of properties.
209 Woodland Drive
Fort Mcmurray, Alberta
Welcome to 209 Woodward Drive! Located directly across from the scenic Birchwood Trails, this beautifully renovated bungalow offers a perfect blend of modern updates, privacy, and functionality. Featuring 3 bedrooms on the main floor and 1 in the fully finished basement, this home is move-in ready with extensive upgrades inside and out. Step inside to find an open-concept main floor, completely remodelled with new countertops, cabinetry, updated flooring, fresh paint, and a cozy wood-burning fireplace in the living room. Large front windows flood the space with natural light while offering peaceful views of the trails — a true connection to nature right from your living room. The spacious primary bedroom boasts a fully renovated 3-piece ensuite with a sleek stand-up shower and modern vanity. Two additional bedrooms and a second updated full bathroom complete the main floor, perfect for growing families or guests. The fully finished basement with a separate side entrance offers incredible flexibility. It features a wet bar (with space to add a kitchenette if desired), a large bedroom, another renovated full bathroom, and a spacious living area highlighted by a charming brick-surround gas fireplace — ideal for hosting family, friends, or creating a rental opportunity. Outside, you'll love the large private backyard, with no neighbors behind or on one side, framed by mature trees that create a tranquil, park-like setting. An oversized single detached garage and a long driveway provide plenty of parking space for vehicles or toys. Enjoy peace of mind with EXTENSIVE RENOVATIONS completed in recent years, including: SHINGLES (approx. 6 years old), FURNACE and HOT WATER TANK (2013), NEW FLOORING, KITCHEN, BATHROOM RENOVATIONS, and LIGHT FIXTURES (2020/2021), NEW FENCE (2023), DRYER (2024), DETACHED GARAGE built in 2013. Situated close to schools, shopping, restaurants, and endless outdoor trails, this home offers the lifestyle you've been waiting for. Don't miss your chanc e to call this beautifully updated bungalow your own — book your private showing today! (id:51989)
Coldwell Banker United
5209, 155 Skyview Ranch Way Ne
Calgary, Alberta
BEAUTIFUL CORNER UNIT 2 Bedroom 2 Full Bathroom, with 2 Underground Titled parking stalls with storage. Spacious apartment boasts a lot of cool features such as in-suite laundry, all stainless steel appliances, granite counters and much more. Beautiful kitchen perfect for entertaining complemented with tons of natural lighting. Also minutes away from shopping centre, airport, parks and playgrounds. Book a showing now because it will not last!! (id:51989)
Brilliant Realty
103, 5210 Lakeshore Drive
Sylvan Lake, Alberta
Welcome to this beautifully appointed townhouse condo on Lakeshore Drive, offering stunning views of Sylvan Lake and the marina. This 2-bedroom + den (perfect for a guest room or home office) features an open-concept layout ideal for entertaining. The spacious kitchen boasts granite countertops, a breakfast bar, and flows seamlessly into the dining and living areas. The primary bedroom includes a private ensuite, and the unit comes fully furnished—set up and ready for AirBnB or personal use. Located in a secure, gated community just steps from the beach, lighthouse, restaurants, bars, shopping, and walking paths. Enjoy the HEATED tandem garage for vehicles, toys, or future added living space. Across from the Sylvan Lake Golf and Country Club, this home offers four-season fun: boating, fishing, festivals, skating, ice fishing, and more. Condo fees cover exterior maintenance, insurance, lawn care, snow removal, and professional management—perfect for peace of mind. Whether you're seeking a home, vacation property, or investment, this is lakeside living at its best. Don’t miss your chance—these units rarely come available! (id:51989)
Coldwell Banker Ontrack Realty
317 85 St Sw
Edmonton, Alberta
Welcome to the beautiful 2 storey home situated in the desirable community of Ellerslie, South Edmonton. Great starter home or investment property! live in, rent it or convert it to Airbnb for higher cash flow! Main floor greets you with large and bright living room with fireplace. Kitchen has upgraded quartz counter tops with lots of kitchen cabinets adjacent to dining area with a window overlooking to deck & backyard. Convenient main floor has 1/2 bath and laundry room. Upper level comes with a master bedroom with 4pc ensuite bathroom, walk-in closet and 2 more good sized bed rooms. Fully finished basement offers another bedroom, a family room and 4pc bathroom. Only minutes to airport, Anthony Henday and highway 2, public transportation, Schools and all amenities. Quick possession available. Come, check this out and make this home yours! (id:51989)
Kairali Realty Inc.
44 Silverwoods Drive
Rural Rocky View County, Alberta
Welcome to 44 Silverwoods Drive. This beautifully appointed 6-bedroom, 4-bathroom home set on 2 scenic acres in sought-after Bearspaw is a must see. This thoughtfully designed residence blends modern comfort with timeless finishes, offering over 3,700 sq ft of living space. The main floor features an open-concept living area anchored by a striking rock-facing gas fireplace and flooded with natural light. The 2018 renovated kitchen is a standout with sleek white cabinets, leatherette countertops, a Stainless steel sink with touch tap, stainless steel appliances, a large island with seating, and built-in cabinetry for added functionality. Open to the large dining room with lots of south facing windows makes this a great entertaining space. The main floor office over looks the back yard and has built in cabinetry. Next is the large living room space with the gas fireplace accented with stone to the ceiling. The garden doors lead to the large back deck and lower patio area where you will enjoy the large fenced yard to keep the kids and animals from escaping. Great playhouse in the back yard as well. Engineered hardwood, tile, and plush carpet flow seamlessly throughout the home. Upstairs, you’ll find 4 bedrooms including the spacious primary retreat with a walk-in closet and a private 4-piece ensuite. A second 4-piece bathroom completes the upper level. Or maybe turn one of the bedrooms into a second office or play room for the kids. The fully finished basement offers two more bedrooms, a generous rec room, and another full bathroom, making it ideal for family living or guest accommodations. The double heated attached garage with a breezeway between and access to the dog run is very convenient. This property feels very private with the trees around it and the setback from the street. The property is much larger than it seems, as the fenced yard does not reach any of the property lines. Minutes from Calgary city limits, easy commute to the airport. New r oof 2019, Exterior Stucco repainted 2019, newer stairs on the deck and lots of other updates completed Check out this Gem of a property before its gone. (id:51989)
Royal LePage Benchmark
3510 25 Avenue Sw
Calgary, Alberta
Introducing a Modern French Country Gem in Killarney.This stunning four-level split half-duplex perfectly blends rustic charm with refined elegance. Situated on a desirable corner lot in the sought-after community of Killarney, this home offers approximately 2,300 sq ft of beautifully finished living space, featuring 4 bedrooms, 4 bathrooms, a home gym/family room, and a bonus room.From the moment you step inside, you’ll be captivated by the sun-drenched interior, thanks to large south- and east-facing windows. The open-concept main level impresses with exposed beams, 11' height ceilings and a magnificent stone fireplace, plus open-riser staircases that highlight the home’s architectural beauty.Love to cook? Check out the gourmet kitchen that a chef’s dealight with granite countertops, an oversized island with breakfast bar, extended cabinetry, and a gas stove. The adjacent dining area opens to the patio via charming double French doors, perfect for entertaining or enjoying your morning coffee. A main-floor laundry room adds extra convenience. Upstairs, you’ll find three spacious bedrooms, including a luxurious primary retreat with a 5-piece ensuite featuring a soaker tub, double vanity, tiled shower, and a generous walk-in closet. The bonus room is ideal as a home office or reading nook. 2 additional bedroom are of a very good size with an adjacent 4 pcs bathroom. All bathrooms and the kitchen are accented with elegant travertine tile.The third level is partially above grade, offering a sunlit guest bedroom with a walk-in closet, while the lower level boasts a large family room perfect for movie nights or casual gatherings. Outside, enjoy the low-maintenance yard and a double detached garage. Located close to top-rated schools, parks, and essential amenities, with quick access to downtown Calgary, walking distance to 17 Ave and major routes, and the mountains—this home truly has it all.A private tour is most deserving—come experience this exceptional pro perty today! (id:51989)
Real Estate Professionals Inc.
44 Ranchers
Okotoks, Alberta
Welcome to your dream home! This brand new build boasts all the upgrades you could ever need, with no wait time for construction. Move in quickly and start enjoying the luxurious features of this stunning home. From the moment you step inside, you will be impressed by the vaulted entrance and 9' ceilings that run throughout the entire house, including the basement, main floor, and upper level. The back living and dining rooms feature even higher 10' ceilings, giving the space a grand feel. And the windows that wrap the entire space give it an even more open and airy feel. In the kitchen, you'll find top-of-the-line KitchenAid appliances and a Hansgrohe faucet. The rifted white oak cabinets, stacked upper cabinets, and custom hood fan make this kitchen truly one-of-a-kind. The Viscount White granite waterfall countertops, kitchen backsplash, and custom granite fireplace add a touch of elegance. The upgrades continue with 8' doors throughout the main and upper floors, casement windows (triple pane), and an 8' patio door. The black spindle railings throughout the home add a sleek and modern touch. The main floor and stairs are adorned with Mirage White oak solid hardwood, adding warmth and sophistication to the space. The Kuzco Lighting throughout the house comes with a 5-year warranty, ensuring your home will remain well-lit for years to come. Roller blinds are also included throughout the house, adding privacy and style. The upstairs features a total of 4 good sized bedrooms, a large central bonus room & upper floor laundry. The primary bedroom is sure to impress with dual full sized closets and ample space to relax. The bathrooms in this home are a true oasis, featuring a fully tiled shower and a free-standing bathtub. You'll love the high-end Toto and Moen plumbing fixtures and the up-to-the-ceiling mirrors that make the space feel even larger. The lower level has all the difficult work done with a full 4 piece bathroom and a 5th bedroom. There's still over 700 SqFt of undeveloped basement (complete with wet bar rough in) just waiting for you to complete your dream media room/theatre room, kids play area or rec room. This home is also equipped ceiling speakers in the living room, and Lutron Caseta light switches. And the double attached garage to keep the cars warm and secure all year long. The outdoor space has a massive custom built 18'x26' Cedar Deck deck to enjoy your sunny evenings! Don't miss out on the opportunity to own this stunning home with all the upgrades you could ever want, without the wait of building from scratch. (id:51989)
RE/MAX Landan Real Estate
#720 260 Bellerose Dr
St. Albert, Alberta
Amazing and spacious 2 bedroom/2 bath suite in Riverbank Landing with partial view of the Sturgeon River Valley. Solid concrete construction offers enhanced fire safety and privacy. Incredibly convenient location close to walking trails, boutique shopping, Mercato Italian Market & professional services. Premium features throughout include; 9ft ceilings, oversized widows, quartz countertops, plank flooring, porcelain tile, top-line appliance pkg, forced air heating & A/C, etc. Also includes underground heated and secured parking with storage space. Riverbank Landing has amenities with you in mind, such as; Impressive 2 story lobby, spacious event centre, fitness facility, guest suite, car wash, residents lounge with roof-top terrace. Here's your opportunity to purchase early with possession dates expected to begin this October!! (id:51989)
Maxwell Devonshire Realty
124 Grizzly Rise
Rural Rocky View County, Alberta
Welcome to the epitome of luxury living in Bearspaw Country Estates, where exclusivity meets unparalleled craftsmanship. Prepare to be wowed! This stunning walkout bungalow is nestled amidst peekaboo mountain views on 2.35 acres of land and offers 5 bedrooms and 6 bathrooms. Just 5 minutes from city limits and 10 minutes from Cochrane, immerse yourself in a tight-knit community centered around a picturesque pond, gazebo, and waterfall.From the moment you step inside, you'll notice the meticulous attention to detail that sets this home apart. Be captivated by the featured ceilings and the durability of solid core doors. Enjoy the luxury of slab heating in the basement, garage, and ensuite, ensuring comfort throughout. An advanced sound system boasts 18 zones, 6 sources, and 50 speakers throughout the home, as well as a comprehensive security system conveniently controlled through your phone. Experience a level of excellence that surpasses expectations at every turn. The vaulted living room sets the stage for relaxation, while the formal dining room exudes elegance. A split quartz fireplace adds warmth and style, while the amazing kitchen is a culinary haven equipped with a wall oven, double sink, gas stove, and gleaming black granite countertops. A breakfast nook surrounded by glass offers a casual dining option, with sliding doors leading to the deck, complete with a covered portion for BBQ enthusiasts. A unique walk-through pantry adds convenience, connecting seamlessly to the quad heated garage.Down the hall you will find an incredible main floor office flooded with natural light and exquisite ceiling details that seamlessly flow into the expansive and well-designed primary bedroom. Enjoy a gorgeous ensuite with a soaker tub, steam shower, double vanity, and double walk-in closet. Retreat to relaxation with private access to the covered deck. The bright and spacious lower level of this home is designed for comfort and entertainment. With three generously sized bedrooms, there's plenty of space for guests or family. Enjoy the convenience of the walkout basement, providing easy access to the outdoors. Relax by the fireplace or entertain at the stunning full bar, equipped with a dishwasher, fridge, and microwave. A nearby half bath adds to the convenience. There's also a cold storage room, perfect for a wine cellar if desired. Experience unforgettable movie nights in the top-notch theatre room, featuring impeccable soundproofing and a projector system showcasing a 110-inch screen. A quad heated garage provides ample space for vehicles and storage needs. Above the garage lies a charming and versatile living area, featuring a kitchenette, living space flooded with natural sunlight, a full bath, and a cozy bedroom.Welcome home to luxury, comfort, and tranquility in Bearspaw Country Estates! (id:51989)
Real Broker
10817 96 Street
Clairmont, Alberta
MODERN FEATURES......HEATED DETACHED GARAGE.....SPACIOUS LOT.....THIS CLAIRMONT GEM IS A MUST SEE! You will instantly be intrigued by the functionality of this wonderful home. Walking into the yard you will notice the EXTENDED RV PARKING which can easily fit a large RV along with boats, toys or any additional storage needs required! Start your tour inside and you will be greeted by an ELEGANT KITCHEN SPACE featuring EYE-CATCHING CABINETRY, GENEROUS COUNTER SPACE, STAINLESS STEEL APPLIANCES, GAS RANGE, & FORMAL DINING SPACE. Continue to explore and you will be welcomed by the FUNCTIONAL LIVING ROOM WITH VINYL PLANK FLOORING & VAULTED CEILINGS. Now time to check out the primary bedroom which offers a LARGE AREA FOR BED & CABINETRY, WALK IN CLOSET, & A PRIVATE 4 PIECE ENSUITE with UPDATED VANITY! This home also offers 2 ADDITIONAL BEDROOMS, ANOTHER UPDATED 4 PIECE BATHROOM & LAUNDRY/STORAGE ROOM for convenience. Did I mention the LARGE DECK SPACE, GREEN SPACE BEHIND THE PROPERTY & a 19'X30' HEATED GARAGE providing an excellent space for storage, parking, or a work shop. Welcome to this exceptional property...WELCOME HOME! (id:51989)
RE/MAX Grande Prairie
259 Mt Sundial Court W
Lethbridge, Alberta
Welcome to 259 Mt Sundial Court W, a beautifully designed 4-bedroom, 3.5-bathroom home located in the sought-after Sunridge neighborhood of Lethbridge. This spacious and inviting property features an open-concept main floor with stunning vaulted ceilings that create a bright and airy atmosphere throughout the living area with large windows that let in a ton of natural light to the main living area.. The kitchen is both functional and stylish, with rich wood cabinetry, granite countertops, and a central island perfect for cooking and entertaining. The primary bedroom is conveniently located on the main floor and includes a walk-in closet and a private en-suite, while a half-bathroom nearby serves guests comfortably. Upstairs, above the garage, is a versatile bedroom complete with a full 4-piece bathroom—ideal for guests, a teenager’s retreat, or a home office. The lower level offers two additional bedrooms, a den or flex area, and a third full bathroom, providing ample space for a growing family or visitors. The home backs directly onto a quiet park, offering beautiful views and privacy from the spacious backyard, which is perfect for outdoor activities or relaxing evenings. A large double garage, along with an extended parking pad, ensures plenty of parking and storage options. With its thoughtful layout, quality finishes, and prime location near schools, walking paths, and amenities, 259 Mt Sundial Court W is a house you don't want to miss out on! (id:51989)
Lethbridge Real Estate.com
7344 & 7342 35 Avenue Nw
Calgary, Alberta
ATTENTION ALL INVESTORS! Welcome to a very rare investment opportunity to purchase an owner occupied full side by side duplex, meticulously maintained and substantially updated offering huge growth potential to convert into a legal conforming fourplex (pending permit approvals from the City of Calgary). Located on a very quiet street surrounded by mostly single family homes on a large 50x122 R-CG lot! The duplex has benefited with over $90,000 in recent updates, including a newer roof, three newer f/a furnaces and one a/c unit, one side has a newer a/c, newer front balconies including maintenance free composite decking and new railings, plus much, much more. A full list of comprehensive and recent updates is available!! Each unit upstairs features three bedrooms, including upstairs laundry rooms, 7342 side has an illegal and very bright self contained two bedroom suite, original hardwood flooring, newer side entry doors., and newer patio doors. The 7344 side has an unspoiled basement ready for development! ***HERE IS THE BONUS.....there is a newer and huge 28x26 double garage. Inside measurements are for only one side, 7342. Close to all levels of schools, a short walk to Superstore and shops, across from Trinity Box stores, close to Greenwich and the new Farmer's Market, 5-8 minutes to two hospitals, a short commute to downtown and easy access west to the mountains! Hurry on this amazing opportunity! (id:51989)
RE/MAX Real Estate (Central)











