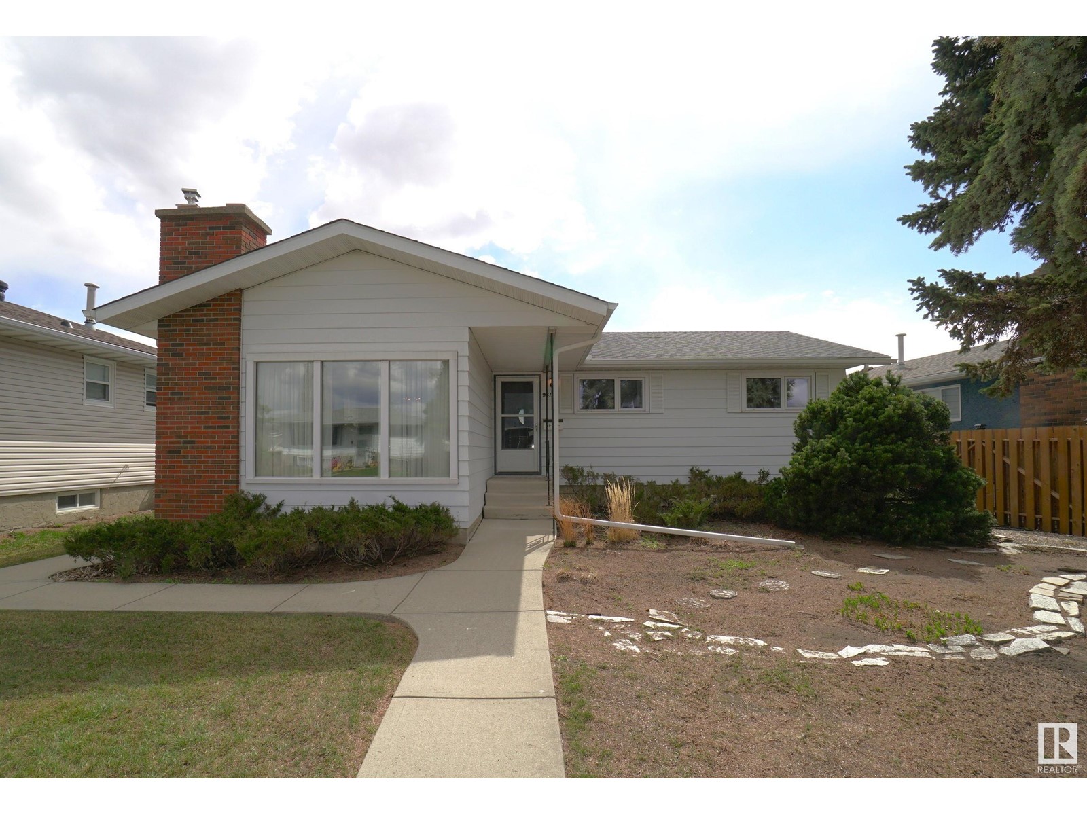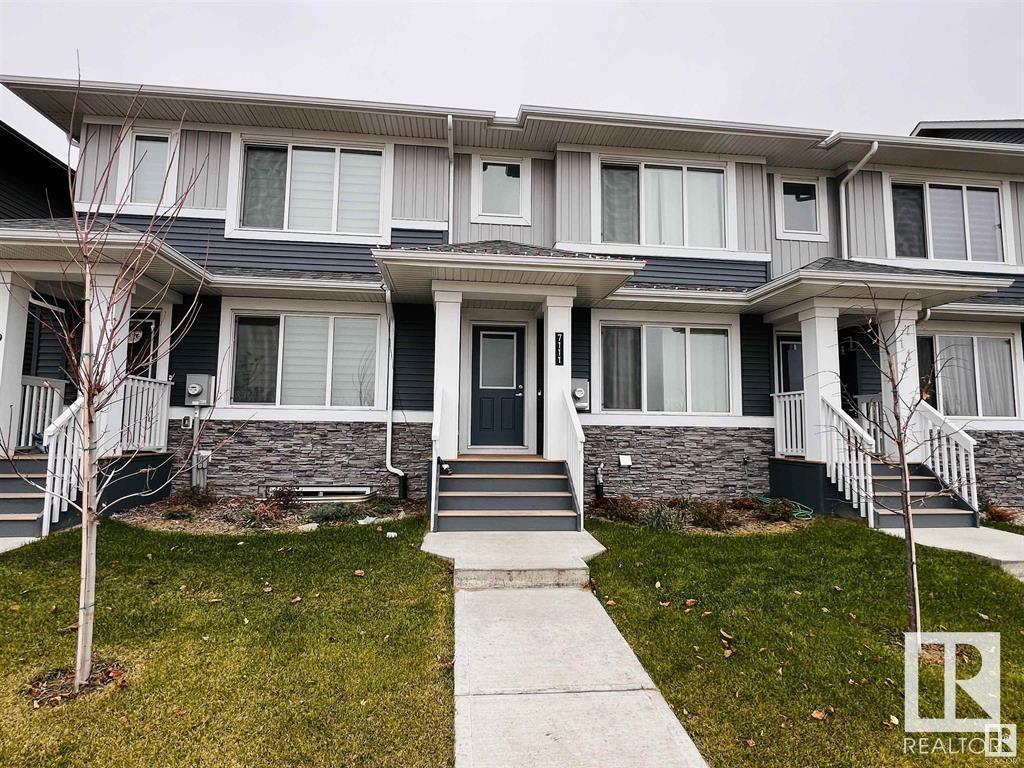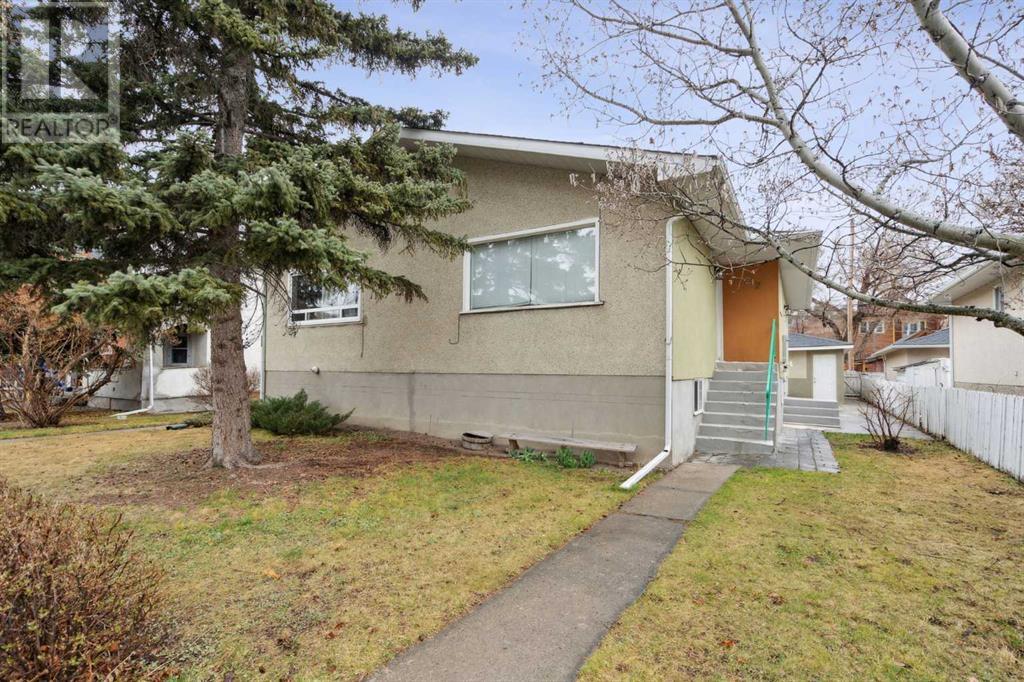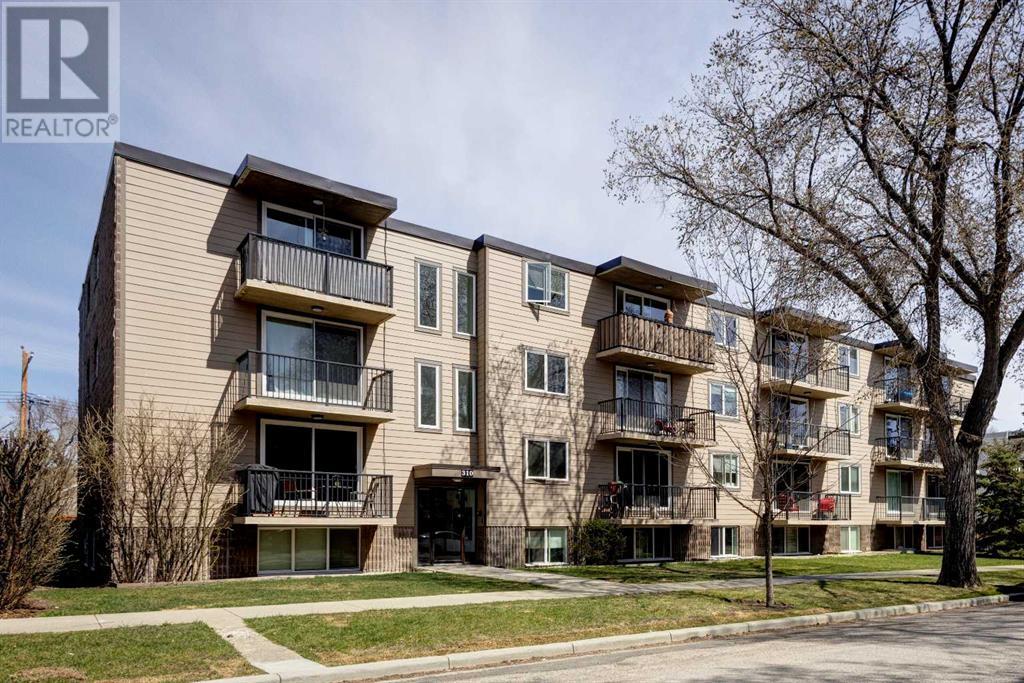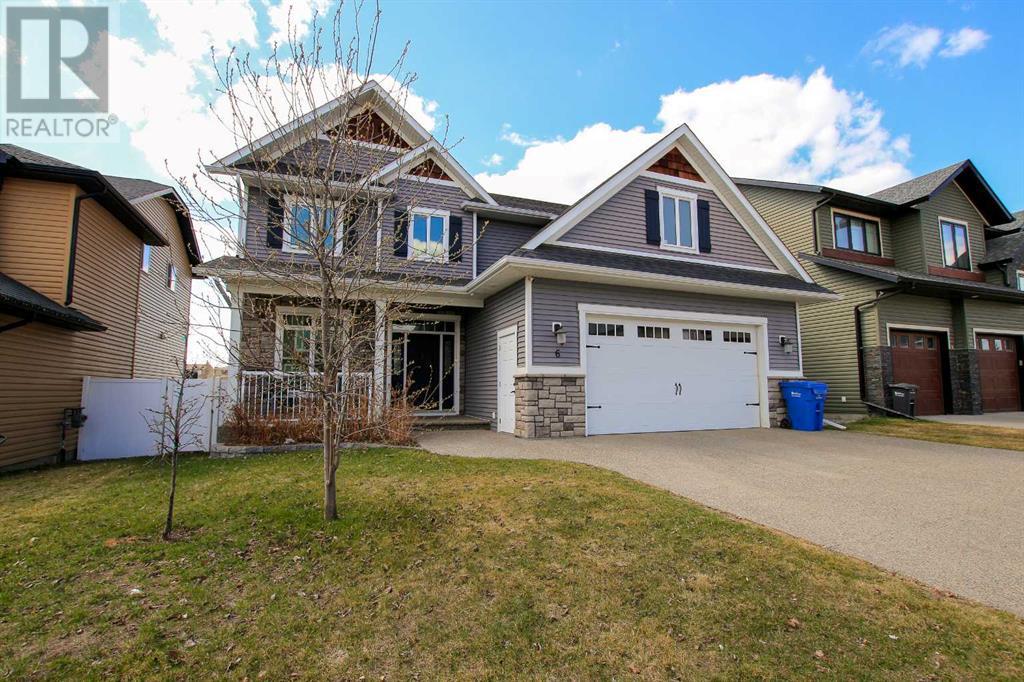looking for your dream home?
Below you will find most recently updated MLS® Listing of properties.
43 Sherwood Crescent
Red Deer, Alberta
Welcome to this well-loved 3-bedroom, 2-bathroom home nestled in the sought-after, family-friendly neighbourhood of Sunnybrook. Tucked away on a quiet street, this inviting property offers comfort, character, and convenience in equal measure.Step inside to a functional layout that flows effortlessly from room to room, with bright living spaces perfect for both everyday living and entertaining. The home features three spacious bedrooms, two full bathrooms, hardwood floors, eat in kitchen and separate dining area, white kitchen with pull out drawers in pantry, double sink vanity in main level bathroom, laundry chute in main level bathroom, a driveway that was recently resealed, and many more thoughtful touches throughout that reflect the pride of long-term ownership.Outside, enjoy a fully fenced backyard—ideal for kids, pets, or relaxing summer evenings—as well as a covered carport for added convenience. Whether you're a first-time buyer, or downsizing, this Sunnybrook gem is ready to welcome you home. (id:51989)
Century 21 Maximum
415 Redstone Drive Ne
Calgary, Alberta
Welcome to 415 Redstone Drive NE – A Beautifully Designed Home with Thoughtful Features Throughout!Step onto the charming front PORCH and into a spacious main floor that boasts an open-concept layout, perfect for modern living. A versatile FLEX ROOM at MAIN LEVEL near the entrance can easily be used as a BEDROOM, office, or den, offering flexibility for your lifestyle needs.The heart of the home features a bright and open living room with a tiled gas fireplace, creating a cozy and elegant space for relaxing or entertaining. The stylish kitchen is equipped with BUILT-IN MICROWAVE. This spacious kitchen come with GAS STOVE, and ample cabinetry for storage.Upstairs, you'll find a massive primary bedroom with a HUGE WALIK-IN CLOSET and a spa-like 4-piece ensuite complete with double vanity sinks. Two additional bedrooms are generously sized and share a full bathroom, making this the perfect family home. The LAUNDRY ROOM is also conveniently located on the upper level.This property includes a SEPARATE SIDE ENTRY to the basement, providing great potential for future development. Moreover, basement is partially finished. Outside, enjoy the fully finished CONCRETE PATIO in the backyard – a true low-maintenance feature and an ideal space for summer gatherings.To top it all off, this home includes a detached, OVERSIZED DOUBLE GARAGE, that's Perfect for Pick-up trucks and SUVs which add up value and convenience.Don’t miss the opportunity to own this move-in-ready home in the vibrant community of Redstone! Call your favorite realtor to book showings. (id:51989)
Royal LePage Metro
32 Panorama Hills Manor Nw
Calgary, Alberta
Pride of ownership shines in this immaculate, family-perfect 3-bedroom, 2.5-bath home located in a quiet, established neighborhood just steps from a beautiful golf course, walking paths, and close to schools, shopping, movie theaters, and recreational facilities. The spacious front foyer with soaring ceilings welcomes you into a bright living room featuring oak hardwood and slate tile flooring. The well-appointed kitchen boasts granite countertops and an induction range, seamlessly connecting to a cozy family room with a gas fireplace, ideal for family gatherings, along with a spacious adjoining dining area. The main floor also includes a laundry room and numerous mechanical upgrades, including newer central air conditioning and furnace, hot water on demand, a water softener, and a humidifier. The carpets throughout have been professionally cleaned, and the roof shingles are being replaced. Enjoy outdoor living in the fully landscaped and fenced backyard, complete with a large composite deck (with natural gas hookup), a fire pit, mature trees for added privacy, and a full sprinkler system. Upstairs, you will find a spacious primary bedroom with a walk-in closet, a jetted tub and skylight in the ensuite, and two additional good-sized bedrooms along with a full bathroom completing the upstairs. The double-attached garage is finished and painted, and the basement, with its two large windows, awaits your ideas for future development. A rare opportunity in an unbeatable location! (id:51989)
Royal LePage Benchmark
9411 139 Av Nw
Edmonton, Alberta
Welcome to this charming detached bungalow in the heart of Northmount, Edmonton! Lovingly cared for by its original owner since 1973, this 4-bedroom home offers the perfect blend of classic character and solid craftsmanship. Nestled in a quiet, mature neighborhood, you'll love the peaceful streets, friendly neighbors, and easy access to parks, schools, and shopping. Inside, you'll find a spacious layout with a bright living room, a cozy recreation room perfect for family time or entertaining, and plenty of potential to make it your own. The home has been meticulously maintained over the years and is move-in ready — clean, welcoming, and full of potential. Whether you're a first-time buyer, a growing family, or someone looking for a great investment, this Northmount gem is ready to welcome you home! (id:51989)
Coldwell Banker Mountain Central
7111 178 Av Nw
Edmonton, Alberta
Welcome to this TOWNHOME built in 2022. NO CONDO FEE. This home offers double detach garage, over 1250 sq/ft with a large living room, dining room and a kitchen on main floor. With modern colors and a beautiful kitchen overlooking the backyard. Main floor also has a half bath. Upstairs offers a master bedroom with a ensuite, 2 good size rooms and a main bath. Perfect for a starter family or a invesments. Basement is unfinished and is waiting for your touch. Close to all amenities. Features of this home are vinyl plank flooring, quartz countertop, and stainless steel appliances. DON'T WAIT. (id:51989)
Maxwell Polaris
5515 43 Av
Wetaskiwin, Alberta
Good sized home located in Parkdale neighborhood needs a new family to call it home! Main floor has 3 bedrooms, master has 2-pc en-suite, main 4-pc bath, kitchen, dining/living room. Basement has nice sized family room with fireplace, 4th bedroom, 3-pc bath, and sauna. Wall Unit in dining area stays. Single attached garage and carport, fenced back yard has a shed, and 3 Saskatoon bushes & 5 Hascap bushes that produce very well. (id:51989)
Royal LePage Parkland Agencies
#19 54129 Rge Road 275
Rural Parkland County, Alberta
Perched up on the hill, discover this sprawling custom built BUNGALOW, surrounded by your own 3.16 acres at the end of a private cul de sac. The grand entrance has soaring ceilings & slate flooring. The centre of the home is a spectacular great room with new carpets, a w/b fireplace & a wall of windows. The expansive kitchen has numerous windows to take in the countryside, a large eating bar island, walk in pantry & granite counters. There is a formal dining room & french doors into an office. The primary bedroom features a large walk in closet, gas fireplace, 5-piece en suite with raised jetted tub & access to its own covered deck. There is a 2nd primary bedroom that also features a walk in closet, gas fireplace & a 4-piece en suite. Privately tucked away at the opposite end of the home is a 3rd bedroom, next to a 3-piece bathroom & the laundry room. This sensational home is complete with a triple attached garage. Upgrades including 10' ceiling height, 2 high efficiency furnaces & more! (id:51989)
Exp Realty
212 11a Street Ne
Calgary, Alberta
** LEGAL SUITE ** ** Live up - Rent down! ** Welcome to the much desired established inner-city community of Bridgeland. This home is located on a 29.5 ft x 110 ft lot with a LEGAL suite! The main level is complete with a large living room with hardwood floors, kitchen & dining plus 2 good sized bedrooms and a 4 piece bath (and separate laundry!) The lower level is accessed from a separate side entrance & is fully finished with a kitchen, 2 more bedrooms , a 3 piece bath & laundry room! Single detached garage too! Fenced backyard and patio area! Close to Public Transit, Downtown, Parks, School & Shops! (id:51989)
RE/MAX First
Next To 47103 Twp Rd 634a
Rural Bonnyville M.d., Alberta
Recreational 5 acres all treed with quality driveway and ready for future development with Natural Gas & Power services at the road. 3 hours NE of Edmonton you will find serine nature's environment with easy access to Manatokan lake and near by trails and fishing and hunting and exploration. Set up your get-away home RV in this secluded vacant lot and even enough room for all the family and friends. Great land & site for building a house or a shop or a cabin or hobby farm- all within the municipal guidelines. The community of Iron River is only 30 minutes from Bonnyville or 40 minutes from Cold Lake and here you have a great country school, numerous churches, fire department, small country convenience store - all surrounded with farming, tourism and oilfield activity. Come for the scenery, stary for the people. (id:51989)
RE/MAX Bonnyville Realty
305, 310 4 Avenue Ne
Calgary, Alberta
Exceptional OPPURTUNITY to own in the highly desirable inner-city community of CRESCENT HEIGHTS for under $175,000! Why RENT when you can OWN this 1 bedroom, 1 bath condo located on the third floor of this building on a quiet, tree-lined street? Terrific location within walking distance of Rotary Park and Downtown. Superb access to boutique shops, cozy cafes, and quaint local area restaurants, Chinatown and the charming Centre Street corridor. Perfect for students, downtown workers, or health care workers, this condo is conveniently close to SAIT, the University of Calgary, AB Children's Hospital and the Foothills Medical Centre. With 460 square feet of practical living space, this unit includes an assigned surface parking stall and low monthly condo fees of just $351.35. A rare chance to enter one of Calgary’s most sought-after neighbourhoods at an incredibly affordable price. Book your private showing today. (id:51989)
RE/MAX House Of Real Estate
B, 1207 44 Street Se
Calgary, Alberta
Welcome to this bi-level style townhouse located in the desirable community of Forest Lawn, Calgary! This property features 2 bedrooms and 2 washrooms, with the main living, kitchen, and dining areas on the upper level. The basement offers 2 additional bedrooms, providing plenty of space for a growing family. Conveniently situated across from schools and close to shopping centers, this location offers fantastic access to amenities and transit.Please note: This property is a foreclosure and is being sold "AS IS WHERE IS BASIS" . It will require extensive renovations . A great opportunity for investors, renovators, or anyone looking to build equity . (id:51989)
Urban-Realty.ca
6 Grove Close
Red Deer, Alberta
FULLY DEVELOPED 2-STOREY IN GARDEN HEIGHTS ~ WEST FACING BACKYARD WITH NO NEIGHBOURS BEHIND ~ CUSTOM BUILT HOME LOADED WITH UPGRADES ~ Covered front veranda welcomes you and leads to a 2-storey foyer ~ Open concept main floor layout is complemented by hardwood flooring and large west facing windows that fill the space with natural light ~ The stunning kitchen offers an abundance of custom cabinetry accented with crown moulding, ample stone counter space plus an unobstructed island with butcher's block, apron front sink with a window above, full tile backsplash and a walk in pantry with floor to ceiling shelving ~ Easily host a large family gathering in the spacious dining room with garden door access to the west facing deck with frosted glass privacy panels and duradek finish ~ Stunning two sided fireplace separates the living and dining rooms, has a mantle and space for a TV ~ Conveniently located home office is just off the foyer, has a closet for storage and large windows that overlook the covered veranda and front yard ~ Beautiful 2 piece main floor bathroom has a custom vanity and extensive tile ~ Huge mud room has built in bench and lockers, plus a large walk in closet, and easy access to the double attached garage ~ Open staircase leads to the upper level landing that overlooks the foyer below ~ French doors lead to the primary bedroom that can easily accommodate a king bed plus multiple pieces of furniture, and includes a spa like ensuite with dual sinks, heated tile floors, stand alone tub, walk in steam shower, water closet and a huge walk in closet with built in organizers ~ 3 bedrooms located on the upper level are all a generous size with ample closet space ~ 5 piece split bathroom is ideal for sharing, with dual sinks in one room and a separate space for the tub and toilet ~ The fully finished basement offers large above grade windows and operational in floor heating ~ The L-shaped family room has rows of recessed lighting, tons of room for a sitting area and rec space, and west facing windows with views of the park ~ 2 bedrooms (one currently being used as a craft room) share a 4 piece bathroom ~ Other great features include; maple railings, glass door knobs, custom lighting throughout, central air conditioning ~ The west facing backyard is landscaped, has well established fruit trees, a lower patio, and is fully fenced with access to the green space ~ 26' L x 24' W attached garage ~ Located in Garden Heights neighbourhood, with easy access to walking trails, multiple parks, playgrounds, many schools, excellent shopping plazas with all amenities. (id:51989)
Lime Green Realty Inc.



