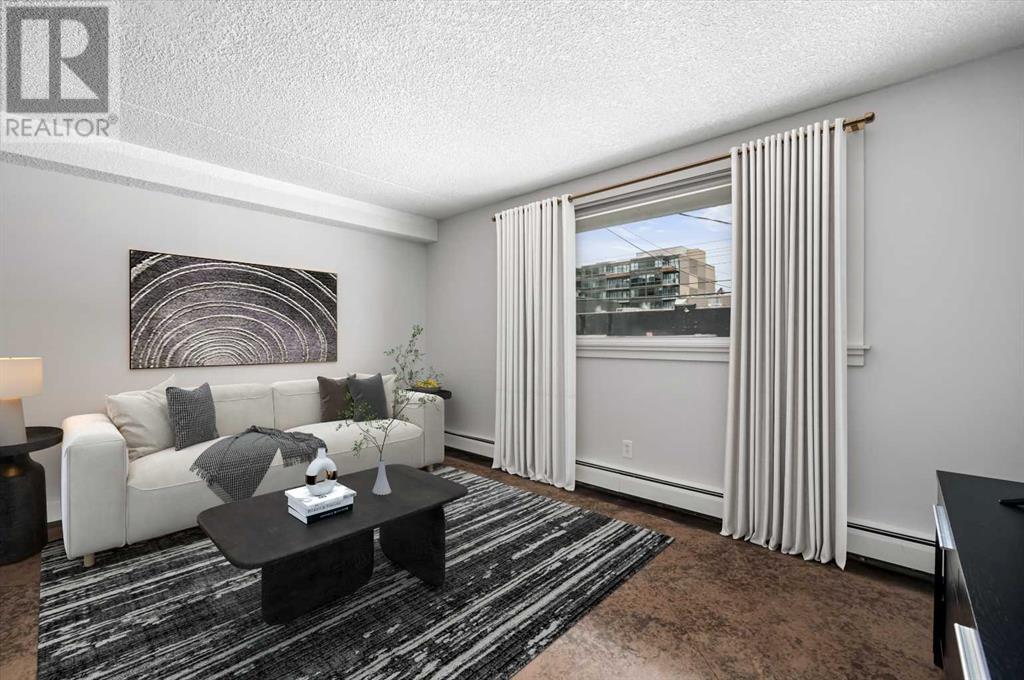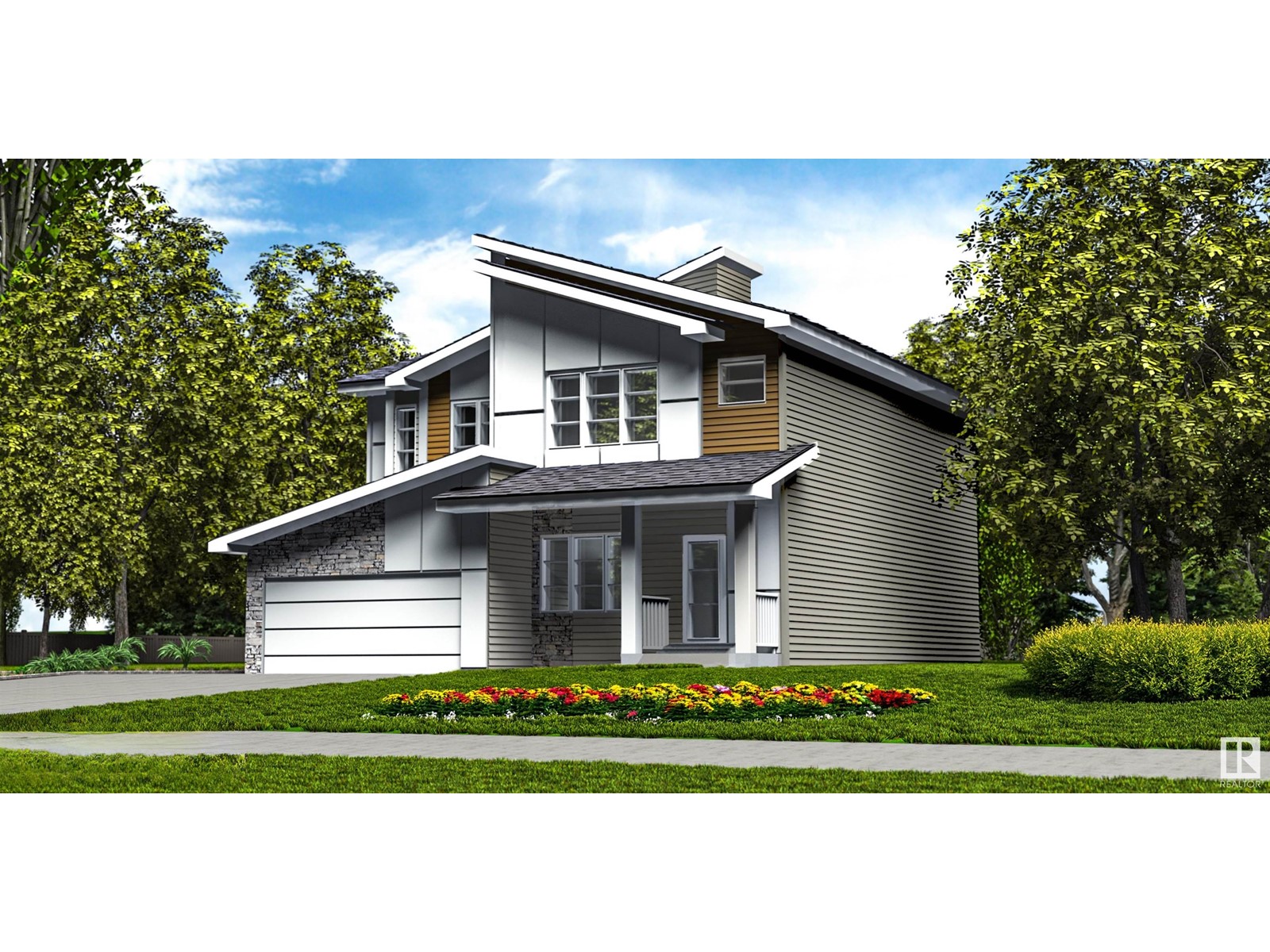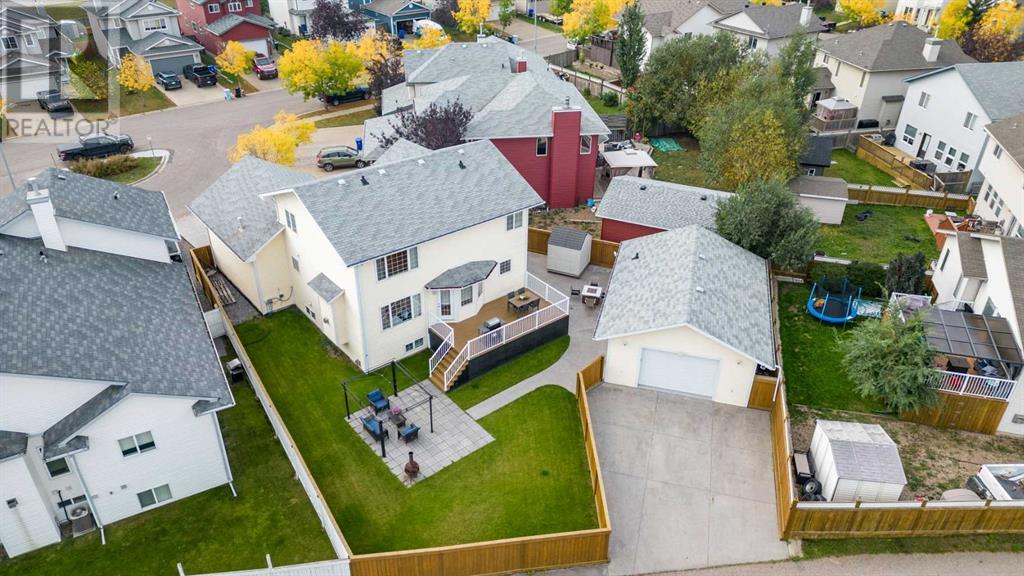looking for your dream home?
Below you will find most recently updated MLS® Listing of properties.
#109 52318 Rge Road 213
Rural Strathcona County, Alberta
3.01 Acres. Excellent site for a hillside home. Utilities to property line including municipal water. 10 min. to Hwy 21/ Sherwood Park. Paved road to driveway and less than 1 mi. to main road ( Wye Rd). Bus service to driveway. Treed around property for privacy. Close to amenities incl. gas station and convenient store , liquor store and community halls. Minutes away from Strathcona Wilderness Centre and Blackfoot Reserve for all your natural outdoor activities. (id:51989)
RE/MAX Elite
#54 14620 26 St Nw
Edmonton, Alberta
Welcome to #54 in Northwood Estates, where modern comfort meets convenience. Recently renovated, this spacious unit boasts new flooring, quartz countertops, and fresh paint. This 2-bedroom carriage home condo opens into a bright living room warmed by a cozy fireplace. Two generously sized bedrooms await, with the master bedroom offering a walk-through closet to the shared 4-piece bathroom. Outside, enjoy a large deck with views of green space, perfect for relaxing or entertaining. Close to shopping, schools, parks, and transit, this home combines relaxation with easy access to amenities. An added bonus is the low condo fees, making this property an exceptional value. (id:51989)
Professional Realty Group
3766 41 Ave
Whitecourt, Alberta
Fenced industrial lot with 2.99 acres and an older warehouse o 1200 sq' . Building is not heated and could use some work. Gas line is at the property line. 3 phase power. Communications tower on a yearly lease. Zoned as M-1 . (id:51989)
Royal LePage Modern Realty
#415 13625 34 St Nw
Edmonton, Alberta
South-Facing Condo Overlooking Greenspace, 2 Bed + 2 Bath + Underground titled Parking +Surface Parking Stall. Bright and welcoming, this south-facing 2-bedroom, 2-bathroom condo offers unobstructed views of the greenspace in a well-managed, adult- and pet-friendly building. The open-concept layout features a spacious living area and a functional kitchen with white cabinetry and generous counter space. The primary bedroom includes a walk-through closet and a private 3-piece ensuite. A second bedroom sits conveniently next to the full main bath. Enjoy the convenience of in-suite laundry with extra storage. Relax on your sunny balcony or take advantage of building amenities, including a social room and exercise equipment. One titled underground parking stall is included. Prime location—steps from bus routes, minutes to the Clareview LRT station, Clareview Town Centre, Tim Hortons, and local shopping. Quick access to Yellowhead Trail and Anthony Henday Drive makes commuting a breeze. (id:51989)
Mozaic Realty Group
#121 4309 33 St
Stony Plain, Alberta
Welcome to Station 33! This bright and modern 2-bedroom condo is a fantastic opportunity for investors with this cash-flowing unit or anyone seeking low-maintenance, high-appeal living. With an open-concept layout, stylish kitchen, and in-suite laundry, it’s designed for today’s lifestyle. Enjoy a cozy living area that opens to a private patio—perfect for relaxing or entertaining. Underground parking adds year-round convenience. Located in a desirable area with great rental potential, this unit is ideal for professionals, first-time home buyers, or as a turnkey investment. Modern, convenient, and ready to go! (id:51989)
RE/MAX River City
7 Hammett Ga
Spruce Grove, Alberta
Beautiful Family Home in a Prime Location! Welcome to this charming and well-appointed home nestled in a family-friendly neighbourhood just steps away from schools, playgrounds, tennis courts, walking trails, shopping, restaurants, dog park and a golf course—everything you need is right at your fingertips! Inside, you’ll find the open-concept main floor boasting a large island with granite countertops, abundant lighting, and large windows that flood the space with natural light. The beautiful electric fireplace adds a cozy touch to the living area, perfect for relaxing evenings. The kitchen is a chef’s dream with an induction stove, air fryer oven & a large granite island. Enjoy the convenience of a walkthrough pantry and plenty of storage space throughout the home. Upstairs you will find a spacious master bedroom featuring a walk-in closet and a private ensuite bathroom. The low-maintenance fenced backyard is ideal for entertaining, complete with a deck and fire pit—perfect for summer nights. (id:51989)
Royal LePage Prestige Realty
203, 315 9a Street Nw
Calgary, Alberta
Welcome to this charming 1 bed, 1 bath condo located in the heart of Sunnyside/Kensington, one of Calgary’s most vibrant and walkable neighbourhoods. Great for students, first-time buyers, or savvy investors looking for a well-located and low-maintenance property. With quick access to SAIT and the University of Calgary, plus the Sunnyside LRT station just steps away, this location is perfect for students commuting to class or parents seeking a smart place for their child to live while studying in Calgary. This almost 600SF condo features an open-concept layout with stainless steel appliances, shaker-style cabinetry, and granite countertops. The spacious bedroom includes a walk-in closet, and the west-facing windows flood the unit with natural light all day. Enjoy the convenience of in-suite washer/dryer and a full sized appliances including dishwasher, fridge, and stove. A 4-piece bathroom and sleek concrete flooring throughout add to the low-maintenance appeal of this unit. All utilities are included in the condo fees water, heat, and ELECTRICITY, making it even more budget-friendly. You’ll also have one designated parking stall with a plug-in, and you're just one block from Safeway for added convenience. Located minutes from downtown and surrounded by cafes, restaurants, nightlife, boutique shops, and river pathways, this is an unbeatable opportunity to live or invest in one of Calgary’s most desirable communities. (id:51989)
Real Broker
548 Copperfield Boulevard Se
Calgary, Alberta
This home is priced to sell at a fantastic deal! Welcome to this freshly painted, fabulous detached home with 5 bedrooms and 3.5 baths, BACKING ONTO GREEN BELT & PATHWAY SYSTEM that leads to a KIDS PLAYGROUND and POND. The family-friendly neighborhood of Copperfield welcomes you to this upgraded home with noteworthy features including central AC, central vacuum, water softener, custom built-ins, high gloss cabinetry, wine fridge, stainless steel appliances, and a fully landscaped yard with a large garden storage shed. The main floor boasts hardwood flooring with a spacious entryway. Make your way into your perfectly situated open concept living room with a cozy gas fireplace, dining room, and chef's kitchen. Your kitchen offers an abundance of storage space, raised breakfast bar, gas range, and walk-in pantry. The dining room has custom gloss finished built-in cabinet storage and is a fabulous space for entertaining that opens into enormous 2-level decks perfect for large gatherings. Upstairs, you'll find your bonus room/home office with built-in workspace. The master suite is spacious and overlooks your meticulously landscaped backyard. Your new en-suite bathroom features a fully tiled shower, soaker tub, and walk-in closet. Two additional bedrooms, a full bathroom, and laundry room complete this level! The basement is newly developed with a second master bedroom, additional bedroom, rec/game room, and second laundry room. You will notice the pride in ownership from the moment you step foot inside. This house offers easy access to STONEY & DEERFOOT TRAIL and Calgary Transit. Copperfield is close to amenities like schools, shopping, restaurants, parks, and playgrounds! Come and visit us today. (id:51989)
Royal LePage Metro
30 Nolanhurst Gardens Nw
Calgary, Alberta
**OPEN HOUSE MAY 4 1PM-3:30PM** Welcome to 30 Nolanhurst Gardens NW, a beautifully upgraded and meticulously maintained Pacesetter Denali 4 model located in the desirable and family-friendly community of Nolan Hill. This fully finished home offers nearly 3000 sq ft of thoughtfully designed living space across all three levels, with exceptional curb appeal and a low-maintenance front yard that sets the tone for the quality found throughout. As you step inside, you're greeted by a spacious front foyer that opens to a private main floor office, enclosed with French doors and styled with designer wallpaper—making it an ideal space for working from home. The open-concept main level features 9’ ceilings, upgraded lighting, and durable laminate flooring, seamlessly connecting the main floor. The heart of the home is the chef-inspired kitchen, showcasing white quartz countertops, dark espresso cabinetry, and an upgraded stainless steel appliance package, including a gas cooktop, chimney-style range hood, and a convection wall oven. A convenient walk-through pantry leads directly to the garage. The bright and spacious dining area is designed for entertaining and family gatherings, with access to the sunny deck. The adjacent living room is warm and inviting, centered around a gas fireplace with modern tile surround, creating the perfect spot to relax at the end of the day. Upstairs, you'll find a well-appointed central bonus room, ideal for cozy family movie nights. The generous primary suite is a true retreat, complete with a walk-in closet and a spa-inspired 5-piece ensuite featuring dual sinks with quartz countertops, a soaker tub, and a separate shower. Three additional bedrooms are well-sized and share a beautifully finished 5-piece main bathroom, also with dual sinks and quartz counters—ideal for a busy family. The laundry room is conveniently located on this level and includes a brand-new washer and dryer. The builder-finished basement expands your living space with a large recreation area perfect for a home theatre or games room, a 5th bedroom, a 3-piece bathroom with an oversized shower, and a second den/office—ideal for a gaming setup, craft room, or study area. Step outside to a low-maintenance backyard featuring vinyl fencing, a concrete patio perfect for relaxing around a fire pit, and enough space for a trampoline or outdoor play area. A rear gate offers direct access to the alley, and the Gemstone exterior lighting enhances both curb appeal and seasonal ambiance. Additional features include central air conditioning, custom blinds - including blackout blinds in all bedrooms, a water softener, and an insulated garage with professionally finished epoxy flooring. New roof, siding, garage door, eaves and downspouts completed Oct 2024. Located in one of NW Calgary’s most sought-after communities, this move-in-ready home is close to parks, pathways, schools, shopping, and major commuter routes. (id:51989)
Century 21 Masters
618 176 Av Nw
Edmonton, Alberta
The Deveraux duplex is a testament to Sterlings' commitment to quality & refined living. The main & basement levels are adorned with 9' ceilings and LVP flooring throughout. The open-concept main floor features a bright great room, a spacious dining area, and a central kitchen with quartz countertops, a flush eating ledge, full-height backsplash, soft-close cabinets, an undermount sink, and an over-the-range microwave. A sunny nook, walk-in pantry & half bath complete the main level. The rear entry leads to a parking pad, with the option to upgrade to a det dbl garage. The upper floor offers a stunning primary suite complete with a walk-in closet & 3pc ensuite that includes a tub/shower combo. Two additional bedrooms, a main bath, upper laundry, and a versatile loft add extra space for work or play. The Deveraux includes a separate side entry and basement rough-ins for future development. This half duplex blends modern design, everyday functionality, and lasting value. (id:51989)
Exp Realty
170 Pickles Bay
Fort Mcmurray, Alberta
TWO GARAGES! Revolutionizing garage elegance, the attached double garage at the forefront of the home stands tall with grandiose 21'7" x 24'4" with 8’x16’ doors, embracing both beauty and functionality with its checker plate trims and stainless-steel shelving. Imagined with a meticulous eye, it boasts hot and cold water, a floor drain, & heat — setting the stage for a paradise of easy clean-ups and the coziest of homes with epoxy for your four-wheeled beauties.Venture to the rear, and a detached double garage (30' x 22' with 8'x12' doors) steals the show all man-caves; a tour-de-force adorned with in-floor heating, drain, a convenient half bath, built-in stainless-steel cabinets & epoxy floors— a resplendent retreat that breathes life into dreams and hobbies alike. Be it your RV, ATV, snowmobile, or that prized boat, every toy finds a loving abode here, with a back-alley area offering additional parking and storage options. It's a shed with a house!As we gently steer from the garage paradise, let us invite you to a custom-built two-story dwelling that harmonizes luxury and comfort across 1935 square feet of liveable art. Imagine culinary adventures in a kitchen adorned with handcrafted wood cabinets and splendid granite countertops, where a generous pantry. And cabinets just painted! WOWPicture evenings warmed by the living room’s gas fireplace, where stories bloom and memories are forged. Nearby, a family room stands ready to adapt to your heart’s desires — a den for reflections or a vibrant play haven for little ones. Main floor finishes off with 1/2 bath and inspiring laundry room with storage.The primary bedroom is a haven of tranquility, a testament to restful slumbers and mornings kissed with ease. Its adjoining ensuite is a masterpiece housing a jetted corner tub ready to whisk away daily worries, inviting you into a realm of relaxation with an embrace of soothing bubbles. Dual sinks, separate showers & 4 closetsTake a stroll through hardwo od hallways to discover a realm of possibilities in the fully developed basement, where family bonding transcends through movie nights warmed by a gas fireplace. Meanwhile, the outdoor beckons with a pie-shaped lot, promising laughter-filled barbecues and star-gazing nights with loved ones.Situated amidst a community that prides itself on great schools, picturesque parks, and the joy of friendly neighbours, this home invites you to embrace a life where luxury meets love, where dreams meet detail.The build details include: hardwood throughout, including subfloor in the basement, aeration system front & back, footings are 8x24 w/25 MPA (stronger concrete) code is 6x'18 with 20 MPA. Walls are 2x6 with 1/2" plywood vs 3/8" OSB. Roof: 3/4" plywood sheeting vs 7/16" OSB. AND this home is NEWFOUNDLAND CLEAN! IFYKYK. Ensuite & basement bath have in-floor heatCheck out the detailed floor plans where you can see every sink and shower in the home, 360 tour and video. Are you ready to say yes to this address? (id:51989)
RE/MAX Connect
11414 Josephburg Trail
Rural Cypress County, Alberta
An extraordinary equestrian property awaits! Located just outside of Dunmore and only minutes from Medicine Hat, this beautifully designed 6 bedroom raised bungalow sits on a sprawling farm and features one of Southern Alberta’s largest private indoor riding arenas. The home itself offers a rare blend of space, functionality, and premium custom finishings, with a total of 3,718 sqft of finished living space. Its exterior features striking Hardie board siding, setting the tone for the quality and care found throughout the property. Inside, you're greeted by vaulted ceilings, warm natural light, high end fixtures and stylish vinyl plank flooring that flows through the open concept main floor. A corner gas fireplace creates a cozy atmosphere in the living room, which opens seamlessly into the chef-inspired kitchen. This space features custom built soft close cabinetry, granite countertops, a large island, high end appliances, a walk-in pantry, and even a dedicated coffee bar. The dining area leads to a spacious covered deck with natural gas hookups and breathtaking prairie views, offering a peaceful retreat just steps from your kitchen. The main floor includes a spacious primary suite with a luxurious 4 pc ensuite that features a modern clawfoot tub, a tile shower, and a bidet, along with a walk-in closet. Two additional bedrooms and a stylish 4 pc bathroom complete the main level. A thoughtfully designed mudroom and laundry area off the garage entrance adds convenience to daily life. The attached 4 car garage (31x45 sqft) is fully insulated and heated, with one oversized door ideal for RV or boat storage, and includes a floor drain. The lower level features 9 ft ceilings and an expansive family room that can be customized to suit any lifestyle, whether it’s a games room, gym, or home theatre. There are 3 more large bedrooms downstairs, each with its own walk-in closet, a 4 pc bathroom, and a storage room. This property is a dream for horse lovers. The professionally b uilt 93 x 250 sqft indoor arena is one of the largest private arenas in the region and includes water, LED lighting, 16 ft "BA" ceiling fans, and a 3" sand/clay riding base. In addition, the property includes 5 horse shelters, two stock waterers, a three-zone sprinkler system, all included in the sale. Whether you're looking to board horses, host riding events or just utilize for personal use, the potential here is remarkable. Agricultural zoning allows for creative opportunities. Water for both the home and the animals is supplied by a well, which is treated inside the house with a commercial-grade reverse osmosis system and UV filtration, ensuring high quality water throughout. From its thoughtful interior design to its outstanding equestrian amenities, this property offers an unparalleled lifestyle just outside the city limits. 11414 Josephburg Trail is where country living meets luxury, comfort and functionality: a true one-of-a-kind opportunity. (id:51989)
Cir Realty











