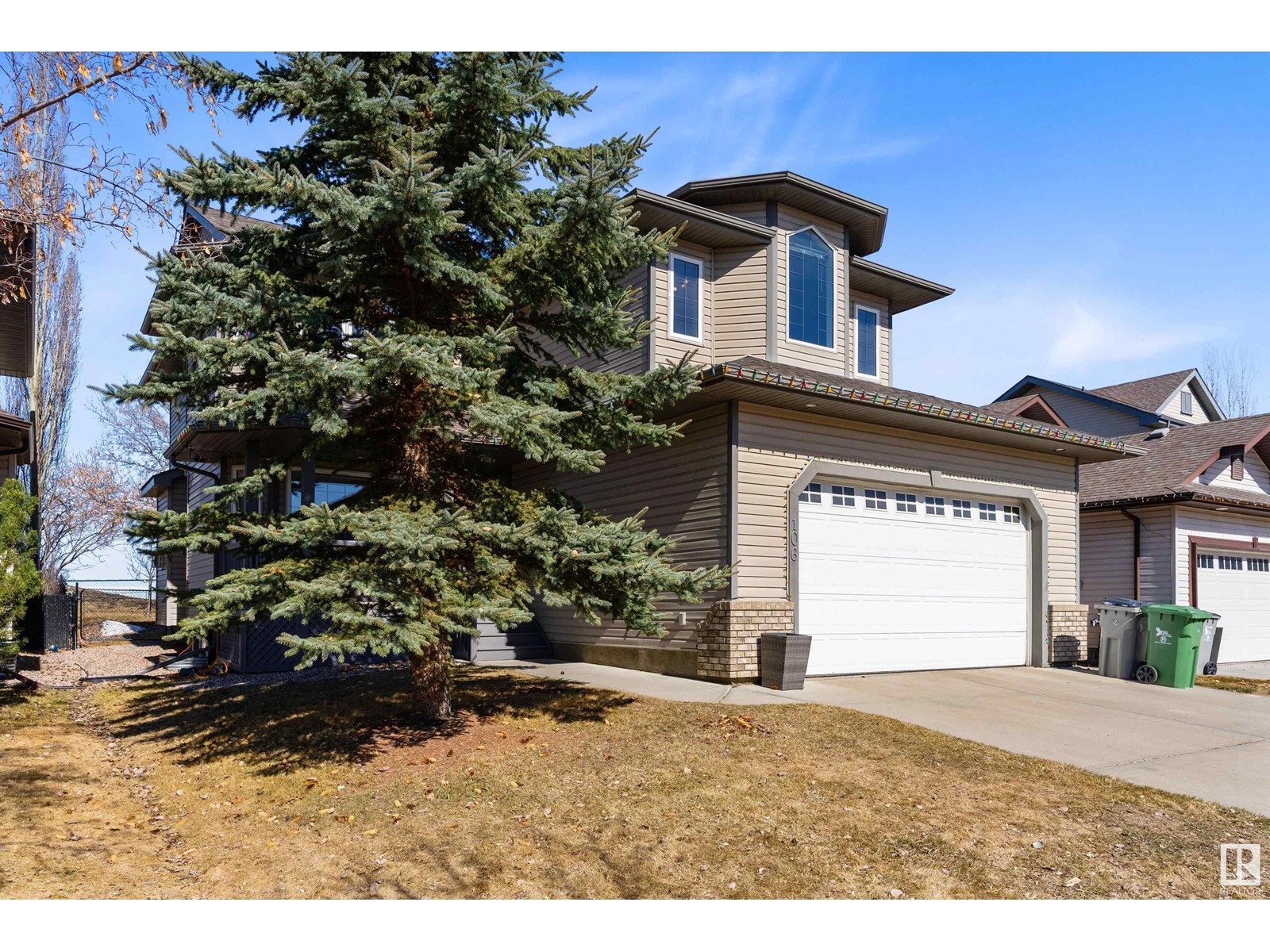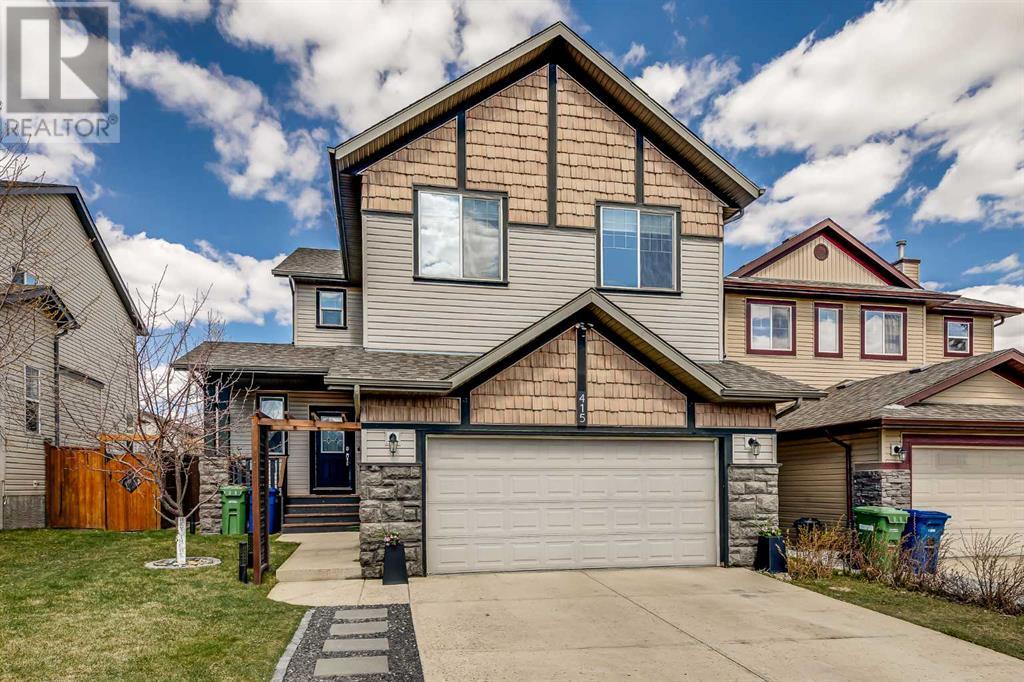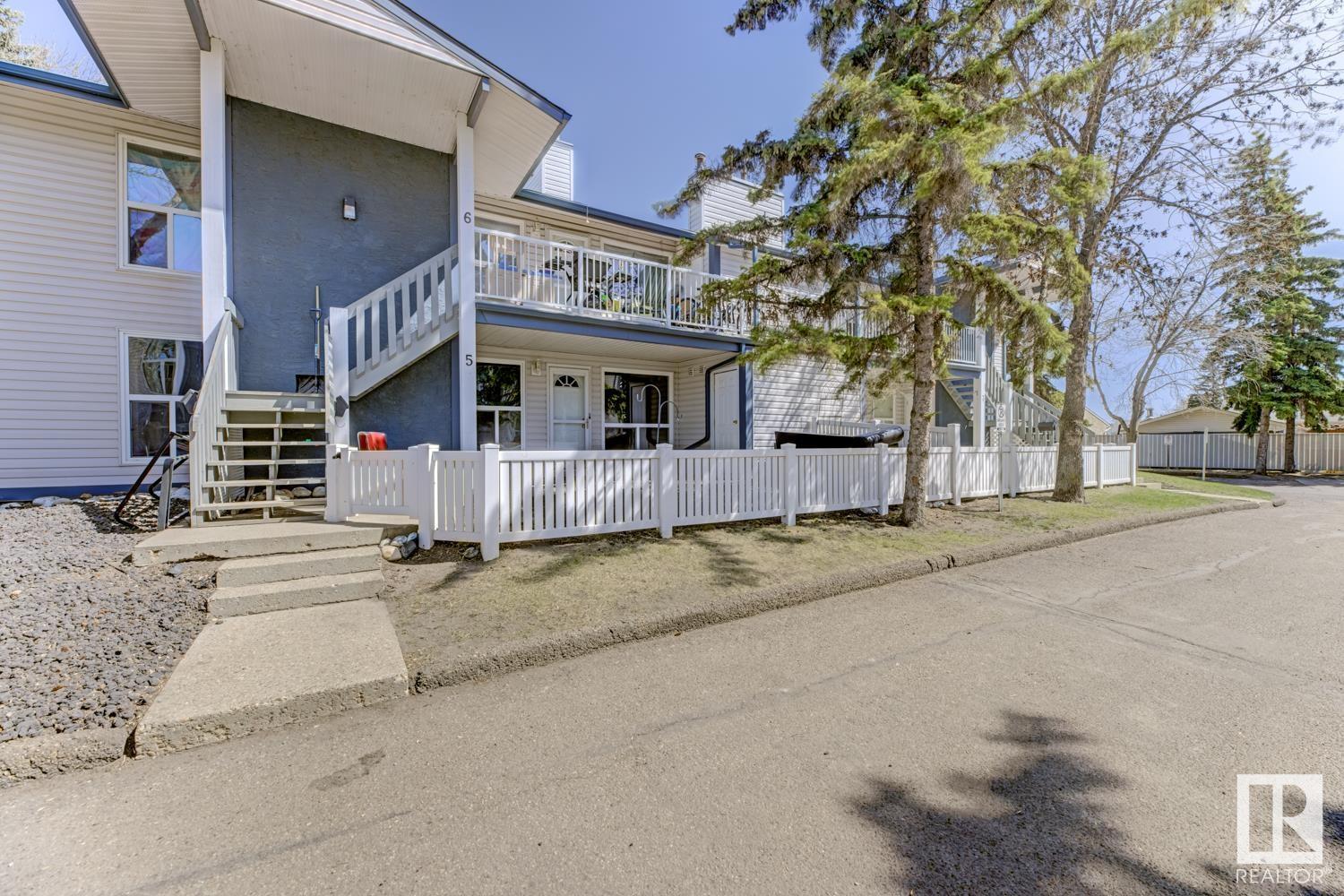looking for your dream home?
Below you will find most recently updated MLS® Listing of properties.
106 Rideau Cr
Beaumont, Alberta
Build Your Legacy! This beautiful, freshly painted, 2-storey home offers wide open spaces and fantastic views as it backs onto the 15th green of the prestigious Coloniale Golf & Country Club! The main floor features a front den/office (currently used as a bedroom) with views of the yard and cozy verandah, a spacious great room with stone-surround gas fireplace, a bright white kitchen with brand new refrigerator and stove, a large island, and walk-through pantry. The generous dinette opens to a huge deck overlooking the golf course. Make your way to the second floor to a large bonus room, super convenient upstairs laundry (with brand new washer and dryer), 3 bedrooms including a spacious primary suite with a walk-in closet and 4-pce ensuite featuring a corner soaker tub and oversized shower. Updated lighting throughout and an oversized insulated garage completes the package. Close to all amenities, this home is perfect for families, entertaining, and enjoying the serenity of golf course living! (id:51989)
Exp Realty
66, 39 Strathlea Common Sw
Calgary, Alberta
Welcome to this elegant and thoughtfully designed freshly painted duplex located in the prestigious community of Strathcona Park in Calgary. This stunning home offers a perfect blend of luxury, comfort, and functionality, featuring 3 spacious bedrooms, 2.5 bathrooms, a bonus room, and an attached double car garage.Step inside to a bright and inviting main floor that showcases rich hardwood flooring, a granite kitchen island, and a state-of-the-art kitchen complete with a huge walk-in pantry—ideal for culinary enthusiasts. The open-concept layout also includes a cozy fireplace, formal dining area, and main floor laundry for added convenience. Step out onto the deck and enjoy your private outdoor space.Upstairs, you’ll find a large bonus room, two generously sized bedrooms, and a full bathroom. The primary suite is a true retreat, featuring a walk-in closet, and a luxurious en-suite bathroom with a standing shower and soaker tub.Strathcona Park is known for its mature trees, scenic walking trails, and peaceful residential charm. The community offers quick access to downtown Calgary, excellent schools, nearby shopping centers, and Westside Recreation Centre. Convenient public transportation options, including 69th Street LRT Station, make commuting effortless.Don’t miss your chance to live in one of Calgary’s most sought-after communities—this home offers a lifestyle of comfort, elegance, and convenience. (id:51989)
Cir Realty
474 Edgemont Dr Nw
Edmonton, Alberta
Welcome to this brand new home featuring a LEGAL SUITE, perfect for a growing family or investment opportunity! The main floor boasts 9' ceilings, creating an open and airy feel throughout. A convenient main floor bedroom and a 3-piece bathroom are perfect for guests or multi-generational living. The open-concept white kitchen is a chef’s dream, with a corner pantry and large island, ideal for meal prep and entertaining. The spacious living room provides a cozy space to relax, with direct access to the back deck and a double detached garage. Upstairs, you'll find three generously sized bedrooms, including the primary bedroom which offers a walk-in closet and a 3-piece ensuite. The second floor also includes a main 4-piece bathroom, a bonus room for added flexibility, and convenient upstairs laundry.The fully finished basement features a legal suite, complete with a full kitchen, living room, one large bedroom, 4-piece bathroom, and its own laundry facilities -perfect for renters or extended family! (id:51989)
RE/MAX Elite
10 Wolf Hollow Way Se
Calgary, Alberta
Welcome to 10 Wolf Hollow Way – A Former Showhome Packed with Upgrades and Style!Located on a spacious corner lot just steps from the serene pathways of Fish Creek Park, this 3-bedroom, 2.5-bathroom gem offers the perfect blend of comfort, elegance, and future potential.As a former showhome, no detail was spared. Step inside to discover a gourmet kitchen complete with a gas range, stainless steel appliances, and sleek finishes – ideal for cooking enthusiasts and entertainers alike. The open-concept main floor flows effortlessly to the rear deck, perfect for summer BBQs, with the added bonus of back lane access and a double attached garage featuring epoxy-coated floors.Upstairs, you’ll find 3 generously sized bedrooms, an upper-floor laundry room for added convenience, and a luxurious primary retreat. The home also includes air conditioning, an irrigation system, and a side entry – perfect for a future basement suite or multi-generational living. future suite depends on the Municipality or City’s approval.Enjoy the added space and privacy of a large corner lot, with professional landscaping and room to grow. Whether you’re relaxing indoors or exploring nearby nature trails, this home delivers both lifestyle and location.Don’t miss your chance to own this beautifully maintained and thoughtfully designed property in one of Calgary's most desirable communities! (id:51989)
Ally Realty
17 Sunset Crescent
Okotoks, Alberta
Spacious 5-Bedroom Home with Illegal Suite & Sunny South-Facing Patio, in the highly sought-after Neighbourhood of Suntree heights!Welcome to this gorgeous 5-bedroom, 3.5-bathroom home, offering about 2700 sq. ft. of living space and a fantastic layout! Built in 1992, this home boasts an open-concept main floor with vaulted ceilings, creating a bright and spacious feel, year round! The gorgeous kitchen is a chef’s dream, featuring granite countertops, an over-sized island, there is plenty of space to entertain. The basement is prepared for an illegal suite that comes with its own separate entrance, kitchen, and laundry, making it ideal for hosting guests (or rental income potential!) Step outside to the south-facing patio, where you’ll enjoy sunshine all year round! The backyard is fenced, with some trees and a fire pit, truly a peaceful setting. The heated, well-lit garage is perfect for keeping your vehicles warm during our Alberta winters, and has a side door to a path to the backyard. The matured neighbourhood of Sunset Crescent has many walking paths throughout, full-grown trees, and a central location at the North-end of Okotoks, you're close to everything! If you are looking for the perfect home to raise your family, this is a must-see home! Schedule your showing today! (id:51989)
Cir Realty
415 Morningside Crescent Sw
Airdrie, Alberta
Welcome home to 415 Morningside Crescent. This spacious 3-bedroom, two-story home offers over 2,300 square feet of living area and is sure to impress. Upon entering, you’ll be welcomed by an open-concept floor plan, starting with a beautifully remodelled kitchen featuring classic white cabinetry, newer appliances, stunning countertops, and a pantry that will leave you in awe. The main floor also boasts a generously sized living area with a gorgeous fireplace, perfect for entertaining, a large eating area ideal for family meals, and a versatile office space that could easily serve as a fourth bedroom. New flooring flows throughout the main floor, adding a fresh and modern touch, and the front hall closet offers plenty of room to store all your belongings.Upstairs, you’ll find three spacious bedrooms, including a master suite that is truly spectacular featuring a luxurious 5-piece ensuite with a standalone shower, corner tub, dual sinks, and a walk-in closet. The kids’ rooms share a convenient Jack-and-Jill bathroom, designed for ease and functionality. A great-sized bonus room offers the perfect space for family gatherings, and a large laundry area completes the top floor.Outside, you’ll enjoy the privacy of a spacious backyard with a covered deck, dog run, and ample space for a trampoline or pool. Central air and underground sprinklers make maintaining this home a breeze. Located on a quiet, family-friendly street, this home is within walking distance to multiple schools and offers easy access to the Deerfoot and downtown Calgary. Don’t miss out put this one on your must see list. (id:51989)
Real Broker
44 Rosevale Drive Nw
Calgary, Alberta
After 50 years of ownership, this meticulously and lovingly maintained 3-bedroom bungalow is now on the market! This property is one-of-a-kind. With a uniquely large reverse-pie lot (over 9100 square feet) it provides all the conveniences of inner-city living while experiencing the privacy, quiet, and established beauty of this little gem of a neighbourhood. The value of the location alone cannot be over-stated. It is steps from Confederation Park and is quietly situated in the desirable neighbourhood of Rosemont. The Rosemont Elementary school is just across the street and the south-facing living room looks onto a green space. It is 6 minutes to both the University of Calgary and the Southern Alberta Institute of Technology. It is 12 minutes to the Calgary Tower and City Centre. It is minutes away from the North Hill Mall, 16th Avenue, and the Calgary Winterclub. Inside, you will find original hardwood, finished in 1990. The bright kitchen nook overlooks a built-in sunroom backing onto the north/northeast facing backyard. The basement is developed with one bedroom, a three-piece bathroom, a large office area, and recreation room with ample built-in closet storage. Easily accessed from the back alley are two oversized double garages with a breezeway in-between, making for a total of 1100 square feet. Beside the garages is a large RV parking space. Along with all of this parking and/or workshop space, the large yard is beautifully landscaped with numerous raised planters and a lovely deck adjacent to the house. There is a restricted covenant on title, meaning that building in this area is restricted to single family dwellings with attached or unattached garages. (id:51989)
Century 21 Foothills Real Estate
1718 High Park Drive Nw
High River, Alberta
BACKING INTO A GREEN AREA, WALK-OUT HOME on large Lot in Highwood Village, High RiverWelcome to this stunning family two-storey walkout home, perfectly situated in the desirable NW neighbourhood of Highwood Village. Built in 2006 and nestled on an oversized 6,577 sq ft lot, this property backs onto a lush green space and is just minutes from the tranquil Highwood Lake — offering the perfect blend of nature, privacy, and convenience. Step inside to an inviting open-concept main floor, where you'll find a spacious family-sized kitchen featuring tile flooring, a large dining nook, and like-new stainless-steel appliances. Step out onto your private deck and enjoy your morning coffee while soaking in picturesque views of the green space and nearby pond. The bright and airy family room is designed for relaxation, complete with large windows that flood the space with natural light and a cozy gas fireplace. A formal dining room provides ample space for family gatherings and entertaining. A functional laundry/mud room with a sink completes the main level. Upstairs, NEWER CARPET has been installed throughout. The upper floor includes a cozy bonus room and three generously sized bedrooms, including a luxurious primary suite with a walk-in closet, breathtaking MOUNTAIN VIEWS, and a NEWLY RENOVATED spa-inspired ensuite. Enjoy a double vanity, standalone tub, glass-enclosed shower, and a private water closet. The professionally developed WALKOUT basement features in-floor heating, a spacious fourth bedroom with a walk-in closet, a full bathroom, and an expansive family/recreation room — all illuminated by large windows that continue the bright, open feel of the home. Additional highlights include an OVERSIZED garage, a dog run, and ample space for RV or boat parking. With direct access to the adjacent park and extensive green space, this home offers unmatched outdoor enjoyment right from your backyard.Don't miss this rare opportunity to own a beautifully updated home o n one of the largest lots in Highwood Village! (id:51989)
RE/MAX House Of Real Estate
365 Copperpond Boulevard Se
Calgary, Alberta
**OPEN HOUSE SUNDAY MAY 4TH BETWEEN 1PM to 4PM**Welcome to this stunning two-and-a-half-storey home offering the perfect blend of style, space, and functionality. Freshly painted throughout, this open-concept property features four spacious bedrooms and four-and-a-half bathrooms. The bright main floor is filled with natural light and showcases a welcoming living room with a cozy fireplace, built-in ceiling speakers, elegant crown molding, and a built-in storage bench and closet.The kitchen is a chef’s dream — spacious and stylish with granite countertops, stainless steel appliances, a gas stove, and a large breakfast bar, perfect for both entertaining and everyday living.The second floor features the spacious primary bedroom complete with a walk-in closet and a four-piece ensuite. You’ll also find two additional bedrooms, a full four-piece bathroom, and laundry conveniently located on this level.The third floor is your own private retreat, offering a fourth bedroom, another full four-piece bathroom, and a bonus room that has incredible views of the peaceful wetland pathway.The fully finished basement adds even more living space, including a large recreation room, a flexible office (or guest room) area, and a three-piece bathroom.Enjoy outdoor living in the fully fenced yard, with plenty of room and potential for a future garage. Additional highlights include a newer roof and a fantastic location — close to public transit, gas stations, a spa, pharmacy, fine dining, and numerous amenities, all just minutes away.This beautiful property won’t last long — call today to schedule your private viewing! (id:51989)
Maxwell Capital Realty
3078, 25074 South Pine Lake Road
Rural Red Deer County, Alberta
Welcome to #3078– A Beautifully Updated 3-Bedroom Home in Pine Lake, Alberta! Discover year-round living in this charming 3-bedroom home with a basement ~ Located in the gated community of Whispering Pines at Pine Lake, just a scenic 30-minute drive southeast of Red Deer. Whether you're looking for a serene summer retreat or a comfortable year around residence, this property offers the perfect blend of lifestyle, comfort, and value. Property Highlights: 3 Bedrooms ~ 1.5 Bathrooms ~ Partially Finished Basement ~ Central Air Conditioning ~ Peaceful setting with green space behind and a pond with fountain beside the home. Thoughtful upgrades have been done during the past year throughout the home including: New shingles ~ New eavestroughs ~ New front steps & black aluminum railing ~ New black window shutters ~ Upgraded back deck with new flooring & black aluminum railing ~ Fresh interior paint ~ New dishwasher (2025) ~ Drywall added to exterior basement ICF Block foundation ~ Some updated lighting fixtures ~ Some updated plumbing fittings & fixtures. A covered front porch greats you as you step inside to a bright, welcoming interior filled with natural light, thanks to large windows and a kitchen skylight. The kitchen features plenty of cabinet space, stainless steel appliances, and an island with a retractable extension. The spacious living room overlooks the pond and opens to a large, covered south-facing deck, offering a private outdoor escape. The main floor layout also includes a large master bedroom with a 2-piece ensuite, a 2nd bedroom and a full main bathroom. A beaded curtain tastefully conceals a walk-in storage closet and swinging louvered café doors lead to a brightly lit stairway to the partially finished basement where you will find the finished 3rd bedroom. The large family room area is ready for your choice of flooring and paint. Just past the large laundry/furnace room, a large hobby room/den is also ready for your own design ideas. Outside, there’s parking for two vehicles, and a 10'x10' shed with a sloped entry—ideal for storing a golf cart, bikes, and tools. Living in Whispering Pines means access to an unbeatable range of amenities: 18-hole golf course ~ Clubhouse with restaurant & bar ~ Indoor pool ~ Fitness centre ~ Beach & marina ~ Sport courts and a Playground. Pets are allowed. The $210/month condo fee covers grass cutting, snow removal on roadways, water, sewer, garbage disposal, reserve fund contributions, condo insurance, and full access to the amenities with discounts on golf fees and home insurance. Whether you’re searching for a tranquil weekend retreat or a cozy place to call home year-round, this affordable, MOVE IN READY & UPGRADED property in a scenic, amenity-rich community is a rare find. (id:51989)
2 Percent Realty Advantage
#5 14620 26 St Nw
Edmonton, Alberta
!!!MOVE IN READY!!! Discover exceptional value in this stylish and move-in ready 3-bedroom carriage-style condo in the heart of Edmonton’s Fraser community. This bright and airy end unit features over 1,040 sq ft of functional living space with a spacious open floor plan, a charming central fireplace, and elegant laminate flooring. The kitchen shines with white cabinetry, stainless steel appliances, and ample storage with large Pantry. Enjoy the comfort of a private front patio, perfect for relaxing or entertaining. Located steps from a playground and with quick access to Anthony Henday, shopping, schools, and golf, this home is ideal for first-time buyers, investors, or anyone seeking low-maintenance living with convenience at every turn. (id:51989)
Maxwell Polaris
319 Parsons Rd Sw
Edmonton, Alberta
Welcome to Parsons Square—South Edmonton’s newest high-exposure commercial development. Multiple units and bay sizes are available for sale or lease, ideal for retail, professional, health, or office use. Located on a 5-acre site with five freestanding, single-level buildings, this project offers flexible options to suit your business. Purchase prices start at $500 PSF, and lease rates begin at $40 PSF. Enjoy direct exposure to Parsons Road with excellent access to Ellerslie Road, South Edmonton Common, and Anthony Henday. Ample parking and prominent building and pylon signage make this a prime location in a high-traffic area. (id:51989)
Maxwell Polaris











