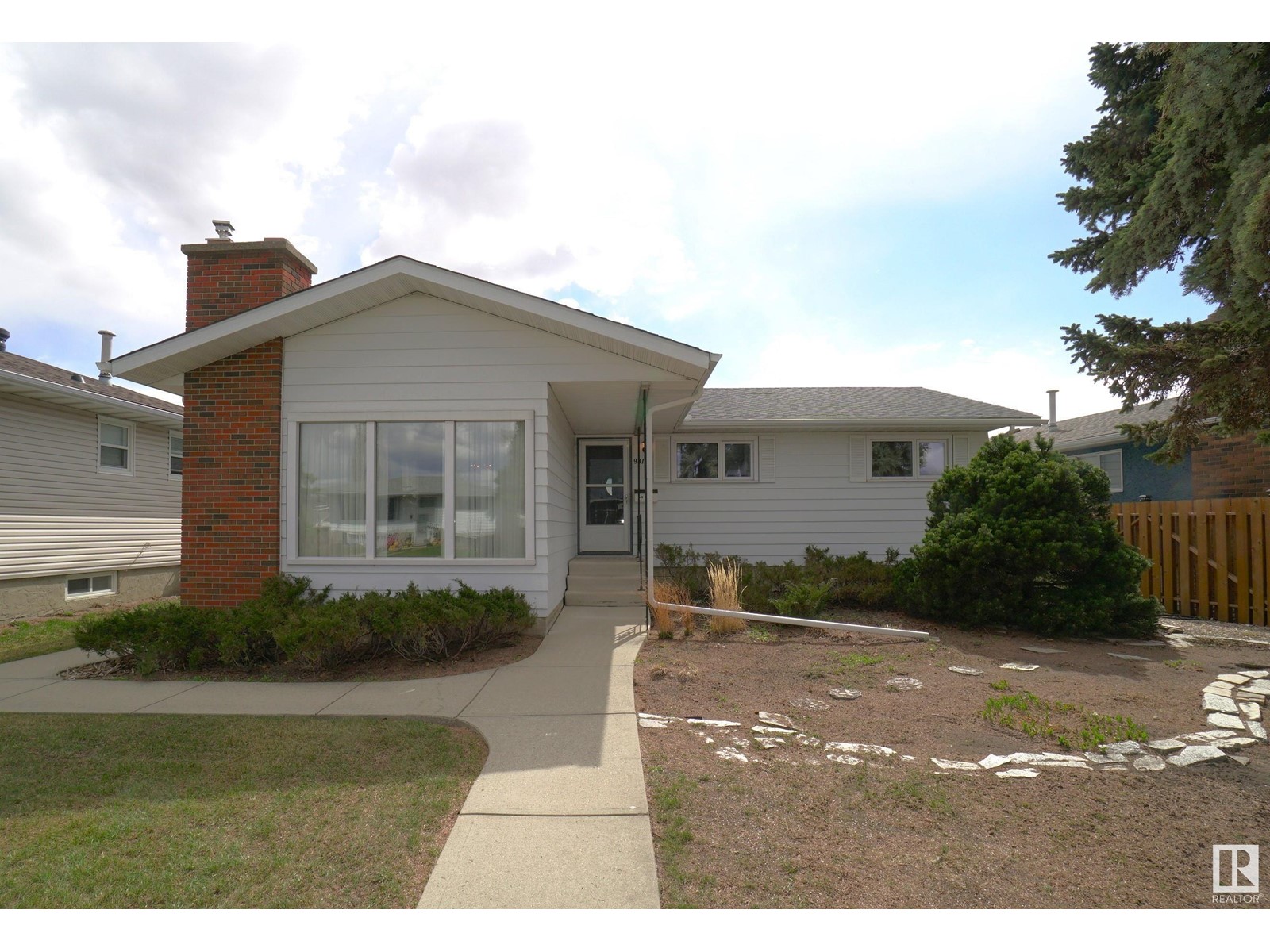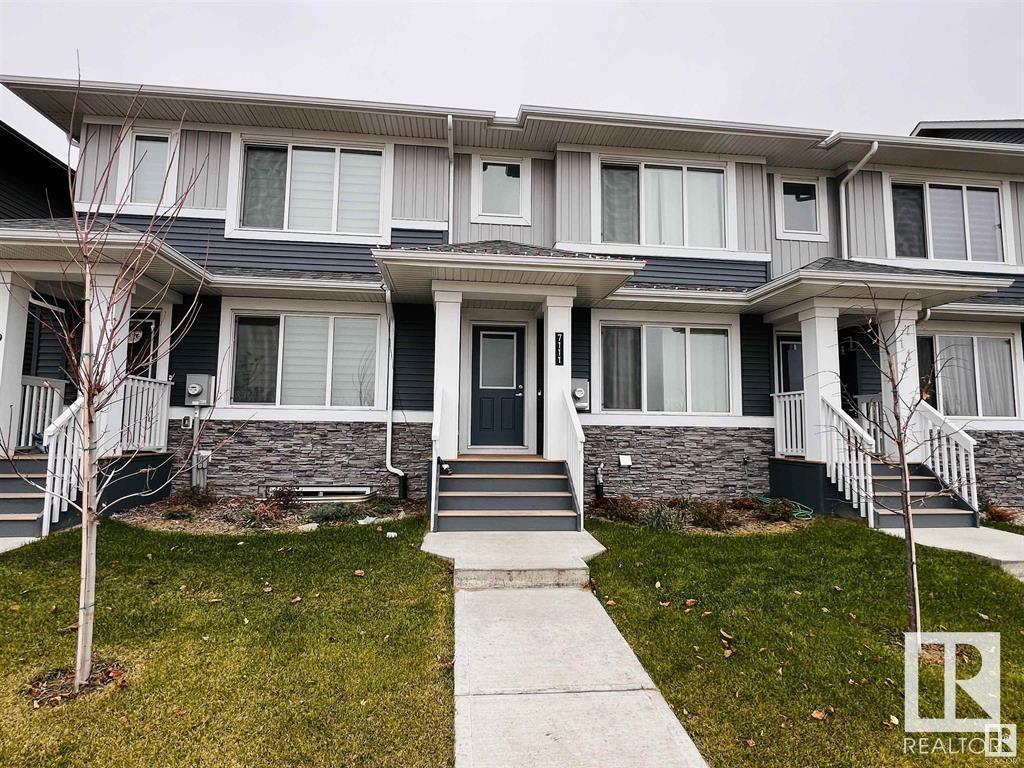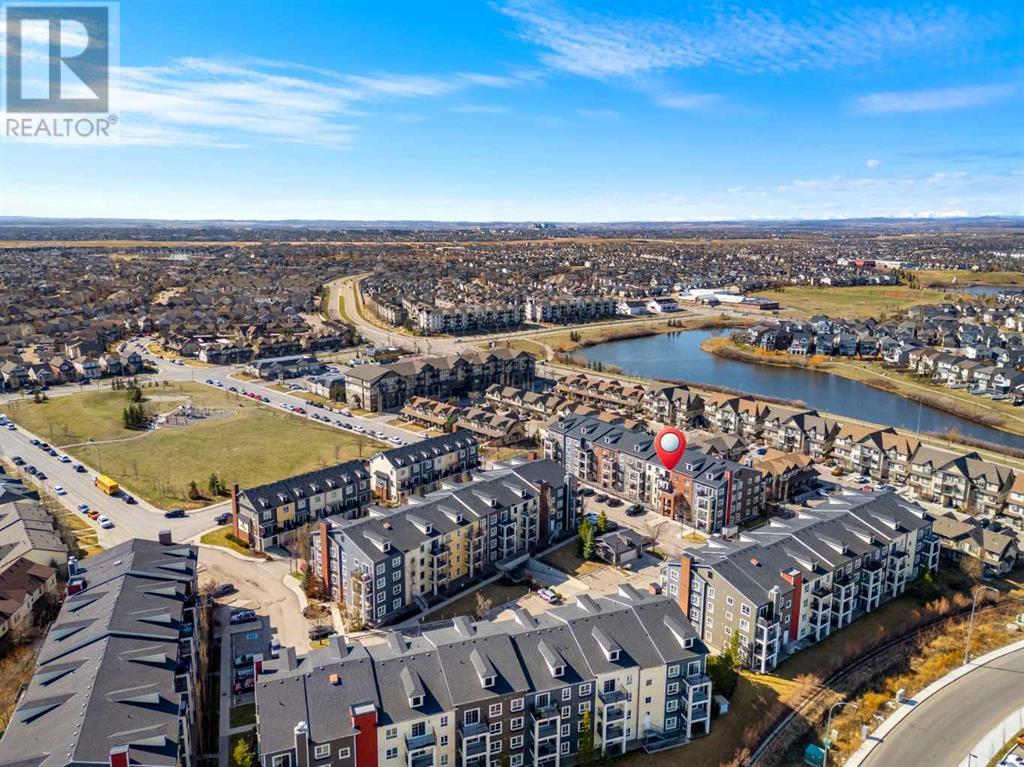looking for your dream home?
Below you will find most recently updated MLS® Listing of properties.
3016 13 Avenue Sw
Calgary, Alberta
Welcome to this beautifully designed, newly built single-family home, ideally located just minutes from the vibrant heart of downtown Calgary. With a rare walk-out lot and a legal basement suite, this property offers the perfect combination of luxury, functionality, and prime location.As you step inside, you'll immediately notice the exquisite craftsmanship and thoughtful upgrades throughout. The open-concept main floor is bathed in natural light, thanks to expansive windows that highlight the sleek, modern design. The chef-inspired kitchen is a true standout, featuring custom cabinetry, high-end quartz countertops, top-of-the-line stainless steel appliances, and a large island that’s perfect for preparing meals and hosting guests.The living and dining areas flow seamlessly together, creating an inviting space for both relaxation and entertaining. With high ceilings, designer fixtures, and elegant flooring, every corner of this home exudes style and comfort.Upstairs, the spacious master suite serves as a private oasis, complete with a large walk-in closet and a spa-like ensuite bath featuring a freestanding tub, glass shower, and dual vanities. Two additional generously sized bedrooms and a full bathroom provide ample space for family members or guests.The fully finished basement suite is a legal, self-contained unit with its own private entrance, making it perfect for rental income or additional living space. The suite is bright and modern, with a full kitchen, cozy living area, stylish bathroom, and separate laundry facilities, offering maximum privacy and convenience.Situated in one of Calgary’s most desirable neighborhoods, this home provides easy access to trendy shops, renowned restaurants, public transit, and the scenic Bow River pathways. Whether seeking a family home with potential rental income or a sophisticated urban retreat, this property has it all.Don’t miss your opportunity to own this exceptional home in an unbeatable location. Schedule a showing today and see for yourself what makes this property so special! (id:51989)
Cir Realty
415 Redstone Drive Ne
Calgary, Alberta
Welcome to 415 Redstone Drive NE – A Beautifully Designed Home with Thoughtful Features Throughout!Step onto the charming front PORCH and into a spacious main floor that boasts an open-concept layout, perfect for modern living. A versatile FLEX ROOM at MAIN LEVEL near the entrance can easily be used as a BEDROOM, office, or den, offering flexibility for your lifestyle needs.The heart of the home features a bright and open living room with a tiled gas fireplace, creating a cozy and elegant space for relaxing or entertaining. The stylish kitchen is equipped with BUILT-IN MICROWAVE. This spacious kitchen come with GAS STOVE, and ample cabinetry for storage.Upstairs, you'll find a massive primary bedroom with a HUGE WALIK-IN CLOSET and a spa-like 4-piece ensuite complete with double vanity sinks. Two additional bedrooms are generously sized and share a full bathroom, making this the perfect family home. The LAUNDRY ROOM is also conveniently located on the upper level.This property includes a SEPARATE SIDE ENTRY to the basement, providing great potential for future development. Moreover, basement is partially finished. Outside, enjoy the fully finished CONCRETE PATIO in the backyard – a true low-maintenance feature and an ideal space for summer gatherings.To top it all off, this home includes a detached, OVERSIZED DOUBLE GARAGE, that's Perfect for Pick-up trucks and SUVs which add up value and convenience.Don’t miss the opportunity to own this move-in-ready home in the vibrant community of Redstone! Call your favorite realtor to book showings. (id:51989)
Royal LePage Metro
32 Panorama Hills Manor Nw
Calgary, Alberta
** OPEN HOUSE: Sunday, May 04 at 3:00-5:00pm **Pride of ownership shines in this immaculate, family-perfect 3-bedroom, 2.5-bath home located in a quiet, established neighborhood just steps from a beautiful golf course, walking paths, and close to schools, shopping, movie theaters, and recreational facilities. The spacious front foyer with soaring ceilings welcomes you into a bright living room featuring oak hardwood and slate tile flooring. The well-appointed kitchen boasts granite countertops and an induction range, seamlessly connecting to a cozy family room with a gas fireplace, ideal for family gatherings, along with a spacious adjoining dining area. The main floor also includes a laundry room and numerous mechanical upgrades, including newer central air conditioning and furnace, hot water on demand, a water softener, and a humidifier. The carpets throughout have been professionally cleaned, and the roof shingles are being replaced. Enjoy outdoor living in the fully landscaped and fenced backyard, complete with a large composite deck (with natural gas hookup), a fire pit, mature trees for added privacy, and a full sprinkler system. Upstairs, you will find a spacious primary bedroom with a walk-in closet, a jetted tub and skylight in the ensuite, and two additional good-sized bedrooms along with a full bathroom completing the upstairs. The double-attached garage is finished and painted, and the basement, with its two large windows, awaits your ideas for future development. A rare opportunity in an unbeatable location! (id:51989)
Royal LePage Benchmark
9411 139 Av Nw
Edmonton, Alberta
Welcome to this charming detached bungalow in the heart of Northmount, Edmonton! Lovingly cared for by its original owner since 1973, this 4-bedroom home offers the perfect blend of classic character and solid craftsmanship. Nestled in a quiet, mature neighborhood, you'll love the peaceful streets, friendly neighbors, and easy access to parks, schools, and shopping. Inside, you'll find a spacious layout with a bright living room, a cozy recreation room perfect for family time or entertaining, and plenty of potential to make it your own. The home has been meticulously maintained over the years and is move-in ready — clean, welcoming, and full of potential. Whether you're a first-time buyer, a growing family, or someone looking for a great investment, this Northmount gem is ready to welcome you home! (id:51989)
Coldwell Banker Mountain Central
7111 178 Av Nw
Edmonton, Alberta
Welcome to this TOWNHOME built in 2022. NO CONDO FEE. This home offers double detach garage, over 1250 sq/ft with a large living room, dining room and a kitchen on main floor. With modern colors and a beautiful kitchen overlooking the backyard. Main floor also has a half bath. Upstairs offers a master bedroom with a ensuite, 2 good size rooms and a main bath. Perfect for a starter family or a invesments. Basement is unfinished and is waiting for your touch. Close to all amenities. Features of this home are vinyl plank flooring, quartz countertop, and stainless steel appliances. DON'T WAIT. (id:51989)
Maxwell Polaris
5515 43 Av
Wetaskiwin, Alberta
Good sized home located in Parkdale neighborhood needs a new family to call it home! Main floor has 3 bedrooms, master has 2-pc en-suite, main 4-pc bath, kitchen, dining/living room. Basement has nice sized family room with fireplace, 4th bedroom, 3-pc bath, and sauna. Wall Unit in dining area stays. Single attached garage and carport, fenced back yard has a shed, and 3 Saskatoon bushes & 5 Hascap bushes that produce very well. (id:51989)
Royal LePage Parkland Agencies
#19 54129 Rge Road 275
Rural Parkland County, Alberta
Perched up on the hill, discover this sprawling custom built BUNGALOW, surrounded by your own 3.16 acres at the end of a private cul de sac. The grand entrance has soaring ceilings & slate flooring. The centre of the home is a spectacular great room with new carpets, a w/b fireplace & a wall of windows. The expansive kitchen has numerous windows to take in the countryside, a large eating bar island, walk in pantry & granite counters. There is a formal dining room & french doors into an office. The primary bedroom features a large walk in closet, gas fireplace, 5-piece en suite with raised jetted tub & access to its own covered deck. There is a 2nd primary bedroom that also features a walk in closet, gas fireplace & a 4-piece en suite. Privately tucked away at the opposite end of the home is a 3rd bedroom, next to a 3-piece bathroom & the laundry room. This sensational home is complete with a triple attached garage. Upgrades including 10' ceiling height, 2 high efficiency furnaces & more! (id:51989)
Exp Realty
43 Sherwood Crescent
Red Deer, Alberta
Welcome to this well-loved 3-bedroom, 2-bathroom home nestled in the sought-after, family-friendly neighbourhood of Sunnybrook. Tucked away on a quiet street, this inviting property offers comfort, character, and convenience in equal measure.Step inside to a functional layout that flows effortlessly from room to room, with bright living spaces perfect for both everyday living and entertaining. The home features three spacious bedrooms, two full bathrooms, hardwood floors, eat in kitchen and separate dining area, white kitchen with pull out drawers in pantry, double sink vanity in main level bathroom, laundry chute in main level bathroom, a driveway that was recently resealed, and many more thoughtful touches throughout that reflect the pride of long-term ownership.Outside, enjoy a fully fenced backyard—ideal for kids, pets, or relaxing summer evenings—as well as a covered carport for added convenience. Whether you're a first-time buyer, or downsizing, this Sunnybrook gem is ready to welcome you home. (id:51989)
Century 21 Maximum
#106 2560 Pegasus Bv Nw
Edmonton, Alberta
Welcome to Juno Townhomes in Griesbach. This modern home offers two bedrooms, a den, and a single attached garage with a driveway where you can park a second car. The open-concept floor plan presents a stylish kitchen with granite countertops and a large breakfast island. With a 9 ft ceiling and large windows, this space has plenty of natural light. Step outside onto the large balcony, an ideal morning coffee or BBQ place. The third floor offers a full bath, laundry room and two spacious bedrooms. The monthly condo fee is $313.84. The Griesbach neighbourhood is known for its proximity to Downtown. Yet, it offers access to walking trails, two ponds, a park with a playground, shopping, restaurants, a trendy new coffee shop, and public transportation. Welcome to Griesbach, one of Edmonton's best communities (id:51989)
RE/MAX Real Estate
5411, 279 Copperpond Common Se
Calgary, Alberta
Welcome to this TOP FLOOR, AIR CONDITIONED 2-bedroom, 2-bathroom unit in the convenient and vibrant community of Copperfield.As you step inside, you're welcomed by a bright and airy open floorplan where the kitchen and living room flow seamlessly together—perfect for entertaining guests or unwinding after a long day. The kitchen is well-equipped for everyday cooking or hosting dinner with its stainless steel appliances, ample counter space, and functional layout. Just off the living room, step out onto your east-facing balcony—an ideal spot to enjoy your morning coffee or fire up the BBQ on warm summer evenings.The primary bedroom is a peaceful retreat, featuring a large window that fills the space with natural light, a spacious walk-in closet, and a private 4-piece ensuite for added comfort. On the opposite side of the unit, the generously sized second bedroom also features its own walk-in closet and direct access to a second 4-piece bathroom—offering privacy and convenience for guests or roommates.Located in the sought-after community of Copperfield, this home puts you close to everything you need—prestigious schools, dining options, shopping centers, scenic walking paths, and green spaces. Easy access to Stoney Trail and 52nd Avenue makes commuting a breeze, whether you're heading downtown or across the city.Don't miss your chance to own a beautiful top-floor unit in one of Calgary’s most welcoming neighborhoods. Book your showing today! (id:51989)
Exp Realty
19 Discovery Valley Cove Sw
Calgary, Alberta
Welcome to Discovery Valley Cove, Discovery's exclusive gated community and one of the Westside’s most desirable addresses. This walkout bungalow by Parkhaven Homes offers 3250 sq ft of living space, a 3 car attached heated garage and sits on a 9,800 sq ft lot, on the south side of the street, offering a southern exposure – WARM & BRIGHT - backing directly into the wilds of Griffith Woods – TRANQUIL, PRIVATE & QUIET! On arrival you will be struck by how this home captures the sun, a design with accents which play to its environment, a taste of Canmore in the city. The open floor plan offers engaging sightlines to draw you through to the deep, rich forest beyond – INVITING! On the main you will love the maple hardwoods, 10’ ceilings, custom B/I’s and millwork, granite counters through the kitchen and generous window treatments. This is a space both your family and guests will feel immediately at home. The open kitchen features a center island/breakfast bar, gas stove and sits adjacent to your dining space, surrounded with windows, offering an intimate connection with the woods beyond. The primary suite plays to the woods with large windows and a full 6pc bath, including steam shower. The main level also enjoys a den/home office at the entrance. The walkout level features a large open rec room, with second fireplace, which will easily accommodate your needs whether that be games, media and/or fitness. There are two additional beds down, each with walk-in closets and direct exposure to the woods, sharing a full 4pc bath. People long for the gated community of Discovery Valley Cove and the opportunity to own a property on the southside of this wonderful street rarely comes to market. (id:51989)
RE/MAX First
3093 Key Drive Sw
Airdrie, Alberta
Explore all Key Ranch has to offer from its breathtaking views of the Rocky Mountains, wide open spaces but still has the hustle and bustle feel of the city. Shopping and an abundance of natural amenities are just minutes away. The best of country and urban living come together in Key Ranch. Key Ranch, located on the west edge of the city of Airdrie, offers the ideal balance between urban and rural living. Key Ranch connects you and your family to the beauty and serene living yet still minutes away from all that you need. The Soho features 3 bedrooms, 2.5 bathrooms and a front attached garage. Enjoy extra living space on the main floor with the laundry room on the second floor. The 9-foot ceilings and quartz countertops throughout blends style and functionality for your family to build endless memories. **PLEASE NOTE** PICTURES ARE OF SHOW HOME/RENDERINGS; ACTUAL HOME, PLANS, FIXTURES, AND FINISHES MAY VARY AND ARE SUBJECT TO AVAILABILITY/CHANGES WITHOUT NOTICE** Home is NOT BUILT. (id:51989)
Century 21 All Stars Realty Ltd.











