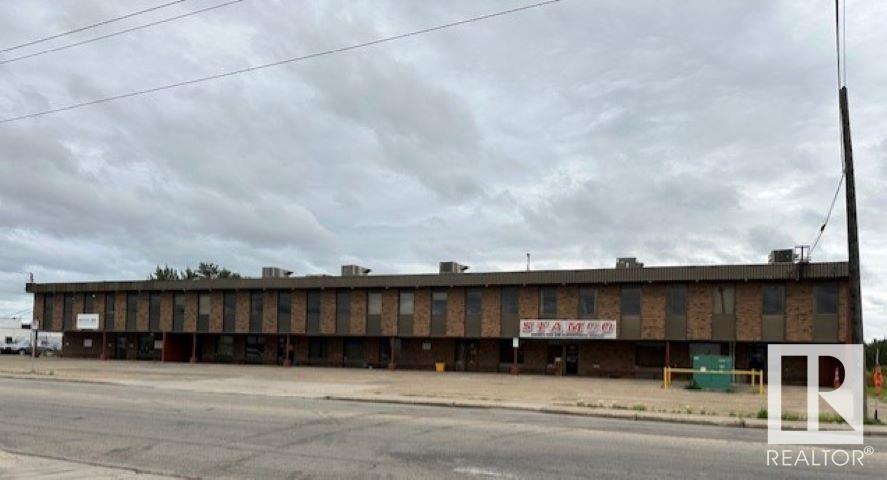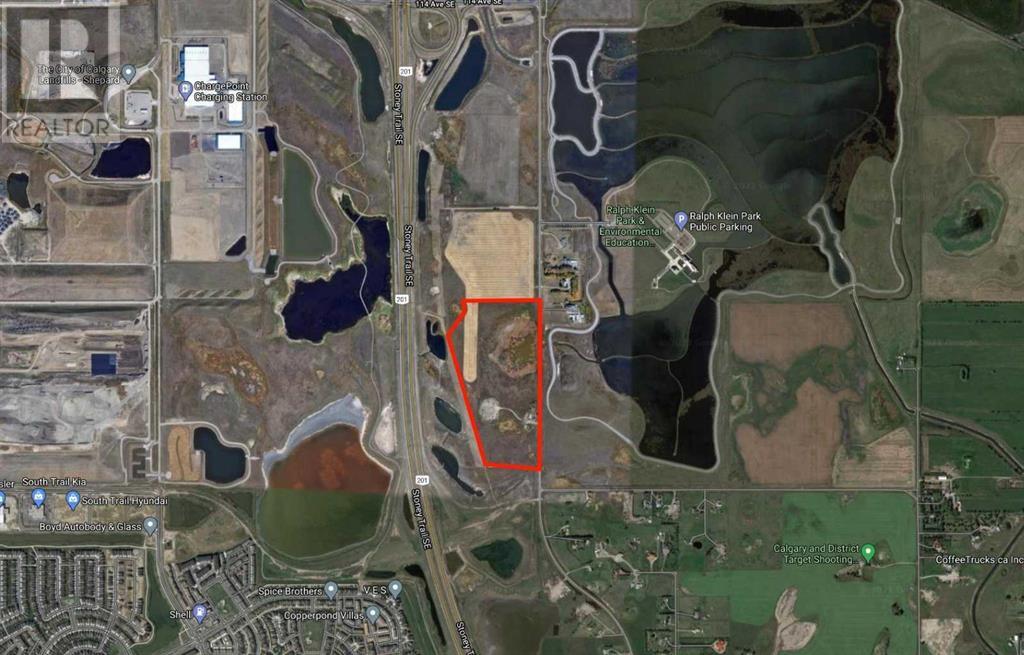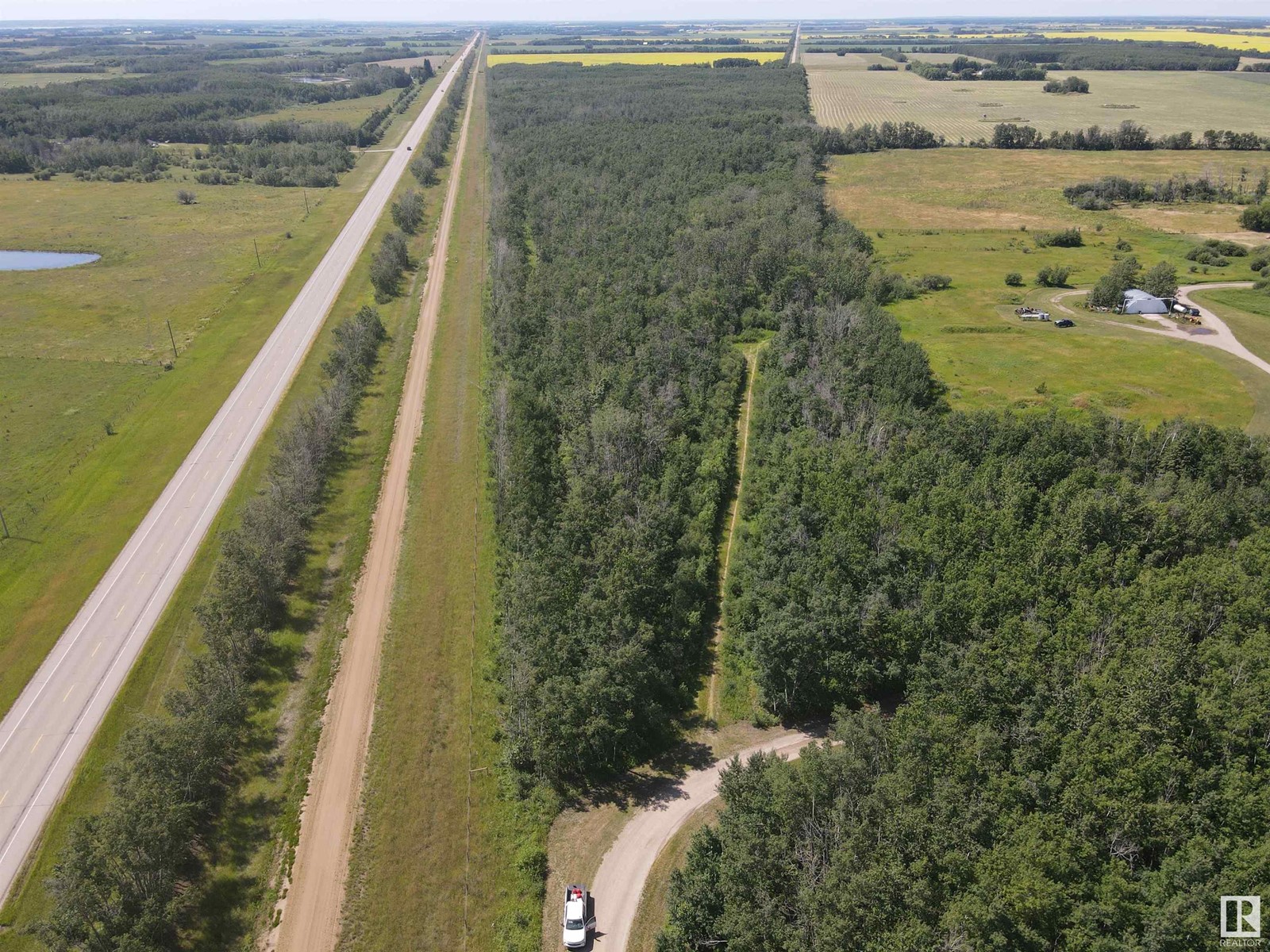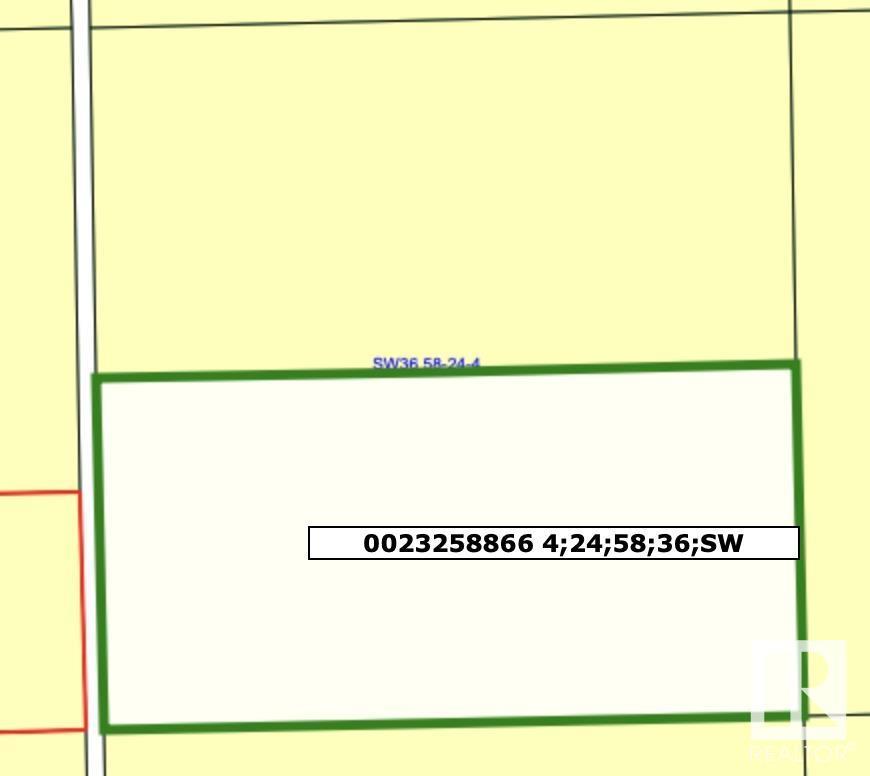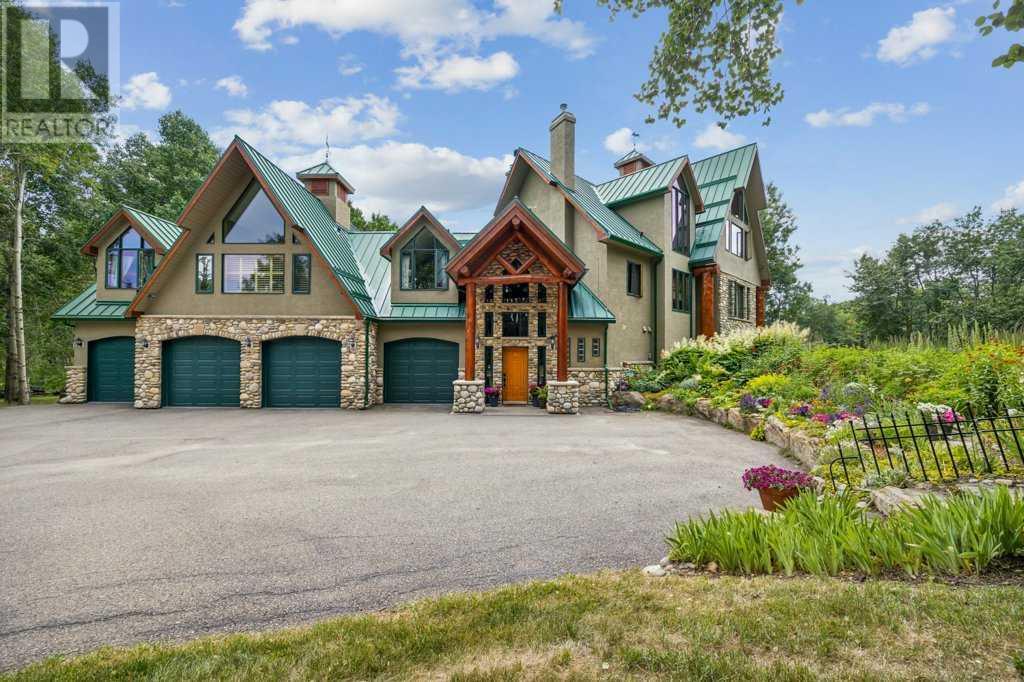looking for your dream home?
Below you will find most recently updated MLS® Listing of properties.
117 Sixth Av
Thorhild, Alberta
Great little downtown Thorhild shop with retail space, workshop, storage, etc. Used to be a small engine repair. An economically-priced location to start a business in, or to move your business to. Storage room, shop area, retail area, laundry room, 3-piece bathroom, kitchen. 33'x125' lot. Vacant lot next door is in included. (id:51989)
Exp Realty
10, 274172 112 Street W
Rural Foothills County, Alberta
ESCAPE to PRIVACY, SPACE, QUIETNESS, NATURE and SERENITY! Beautiful, contemporary, virtually new, fully developed walkout bungalow on lovely 60 ACRES in Foothills County, about 20 minutes to the south area of Calgary and approx. 15 minutes to Okotoks. The land is gently sloped and has a wonderful mixture of trees and open areas. The 1 year-old home was built by Bradmar Homes in 2023 and contains expansive windows throughout allowing calming views of nature from virtually every room. A long winding driveway leads to a wonderful private setting for this home where one feels tranquility and a sense of escape. The home has efficient and modern construction materials and is a practical design for family living and entertaining. The main floor contains a grand living room space with full height windows, open to dining area and gourmet kitchen with large island, pantry, and high-quality SS appliances. The primary has full height windows and spa like en suite. There are 2 additional bedrooms, one including a kid’s playing loft, 4-piece jack & jill bathroom, 2-piece powder room, large laundry room with built ins. The lower level has expansive recreation room and gym with glass wall, corner home office, additional bedroom, 4-piece bath and large unfinished room with separate entrance. Some additional features include triple pane windows, A/C, custom on site cabinetry, metal roof, aggregate front porch, sidewalk and patio, low maintenance soffits, metal and engineered simulated woodgrain exterior, 200-amp service, excellent well and there is also a Mobile home at the front of the property currently rented. The seller will remove mobile home before possession if desired. The large land parcel provides endless options for enjoyment and further custom treatment. (id:51989)
Royal LePage Solutions
132 Bearspaw Meadows Way Nw
Rural Rocky View County, Alberta
Welcome to this beautiful two-story Bearspaw home, offering over 3,300 sq ft of living space nestled on 2 acres with mature trees, manicured lawn and backing on to the Lynx Ridge Golf Course. As you walk through the beautiful custom front door, you are greeted by a stunning curved staircase crafted from African cherry wood. The Cumaru hardwood flooring flows seamlessly throughout the entire main floor and upper level, giving the home a rich and cozy feel. The kitchen features bright white modern cabinets, granite countertops, a Sub-Zero fridge, a Miele wall oven, an island with a gas range, and bar seating. Pour yourself a drink from the small built-in bar, and step down into the luxurious living room, picturing yourself after a long day relaxing by the double-sided gas fireplace, with intricate stonework and a raised hearth built from stacked quartz and marble. Beautiful views of the natural landscape surrounds you; abundant natural light floods in through the numerous living room windows. An inset hot tub with marble surround, seamlessly integrated into the main floor, oozes luxury. The wraparound floor plan of main level leads you to a cozy den behind the kitchen, perfect for a family room with a TV, and ultimately leads you to a separate formal dining room for all those family holiday meals. For your convenience, the main floor also features a laundry room and a versatile bedroom or office space with built-in shelving and cabinets. The incredible staircase leads to the 2nd storey. At the top of the stairs you’ll find a cozy seating area that leads to the upper balcony; a perfect nook for reading and taking in the view before lounging on the upper deck. The impressive primary suite features a 3-pc ensuite, double walk-in closets with a floor-to-ceiling mirror in between, and ample space for a seating area around the gas fireplace. Your own private, covered balcony offers serene views of the property. The upper level finishes off with 3 more bedrooms, a 4-pc bathr oom with a jetted tub and quartz shower. Downstairs to the basement is a theatre room with surround sound system, and a dedicated toy room with built-in bench storage - a very versatile space. This level offers the 6th bedroom in the home with a walk-in closet. 3-pc bathroom with a steam shower and built-in bench; a private space perfect for guests. The opportunity exists to personalize this space as part of the basement level remains unfinished. The oversized, heated, attached 2-car garage offers plenty of parking, storage and has potential room for a lift. This property really shines with its huge deck, fire pit, outdoor hot tub, huge flat yard surrounded by mature trees that give it a park-like feel; perfect for families that love playing outdoors. The play house, swing set and in-ground trampoline are fantastic features for kids. If that isn’t enough, your very own tennis court with it’s own lighting really elevates the appeal of this outdoor space. This property is a must-see with so much to offer! (id:51989)
Real Broker
6040-6048 97 St Se
Edmonton, Alberta
Great commercial building off 97 St and 60 Ave. Parking in front on 97 St, with the second storey overhang providing some shade. The skin is brick and siding. There are offices on the 1500 sq ft second floor: two bathrooms: a 3 piece with shower and a 2 piece. Occupied by 3 business with long tenancies. 5 year lease renewals in progress. There are outside and within metal fence a sizable parking lot. (id:51989)
Maxwell Polaris
13515 84 Street Se
Calgary, Alberta
Excellent investment opportunity with 52.34 acres of S - FUD { future urban development } land in SE Calgary . This property is just north down the road from Hotchkiss development and across the road from Ralf Klein park . The new ring road borders the west side of the property while 84 street borders the east boundary . This property also sits on the north boundary of the up and coming 130 th avenue overpass .A perfect strategic location with lots of possibilities .There are signs at the north end and at the gate near the south end of the property . (id:51989)
Maxwell Capital Realty
4325 48 Avenue
Castor, Alberta
Looking for highway property near the main entrance of Castor? Well here it is, located on the north side of highway 12 and is directly across from the local motel. The town creek goes through the property, with approximately 20 feet of land on the east side. This property may be ideal for the investor needing some land in Castor for either a commercial build or a residential build. No utilities on property. Frontage is 330 ft by depth of 130 ft. Zoned Highway Commercial. Seller will not finance buyer. (id:51989)
Sutton Landmark Realty
Pt Of Ne-34-61-4w4m
Rural Bonnyville M.d., Alberta
Prime acreage bordering highway 28 one mile west of Ardmore. This 13.9 acre property is fully treed, natural gas runs through the west portion of the property and Cold Lake water is readily available. Power is at the neighboring property. (id:51989)
Royal LePage Northern Lights Realty
Rr241 Twp 585
Rural Westlock County, Alberta
Great opportunity to own a quarter section of farm land in Westlock county. This property has two 80 acre parcels (separate titles) currently in pasture land for Cattle. Property is fenced and is currently grazing cattle. Excellent opportunity for cereal crop land development into seed-able acres. Conveniently located close to pavement (Lily Lake Road). (id:51989)
RE/MAX Real Estate
63 Heirloom Boulevard Se
Calgary, Alberta
* NET ZERO HOME * SIDE ENTRANCE * QUANTUM PERFORMANCE ULTRA E-HOME * VERIFIED Jayman BUILT Show Home! ** Great & rare real estate investment opportunity ** Start earning money right away ** Jayman BUILT will pay you 6% (annual) return per month to use this home as their full-time show home**PROFESSIONALLY DECORATED with all of the bells and whistles**BEAUTIFUL SHOW HOME**Exquisite & beautiful, you will immediately be impressed by Jayman BUILT's "AVID 20" SHOW HOME located in the up and coming community of Rangeview - A lovely new first-of-its-kind garden-to-table neighborhood with future community gardens, parks, and playgrounds welcomes you into a thoughtfully planned home boasting craftsmanship and thoughtful design. Offering a unique open floor plan boasting a stunning GOURMET kitchen with a beautiful extended island with flush eating bar & sleek stainless steel Whirlpool appliances including a French door refrigerator with ice maker, electric smooth top slide in range, built-in microwave and Broan powerpack built-in cabinet hood fan . Stunning elegant White QUARTZ counter tops, spacious walk-in pantry, soft close slab cabinets and sil granite undermount sink compliment the space. Enjoy the generous dining area that overlooks the spacious Great Room with the stunning Farmhouse elevation out front along with an additional FLEX SPACE located at the front of the home - could be your beautiful and bright office/den with glass door for a stylish finish and a half bath located on the main level for additional family members or visiting guests. You will discover the 2nd level boasts 3 sizeable bedrooms with the Primary Bedroom including a gorgeous 4 pc private en suite with an upgraded stand-alone shower, dual vanities and generous walk-in closet along with 2nd floor laundry for ease of convenience. In addition, enjoy a nicely centralized Bonus Room that separates the two additional bedrooms and the Primary Suite for additional privacy. The lower level has 3 pc rough i n for future bath development and the back yard has space for you to a build double detached garage at your leisure. Enjoy the lifestyle you & your family deserve in a beautiful Community you will enjoy for a lifetime! Jayman's Quantum performance Inclusions: 33 Solar Panels achieving Net Zero Certification, a Proprietary Wall System, Triple Pane R-8 Windows with Argon Fill, Smart Home Technology Solutions, Daikin FIT Electric Air Source Heat Pump, and an Ultraviolet Air Purification System with Merv 15 Filter. PRODUCE AS MUCH ENERGY AS YOU CONSUME WITH THE QUANTUM PERFORMACE ULTRA E-HOME! Save $$$ Thousands: This home is eligible for the CMHC Pro Echo insurance rebate. Help your clients save money. CMHC Eco Plus offers a premium refund of 25% to borrowers who buy climate-friendly housing using CMHC-insured financing. Click on the icon below to find out how much you can save! Show Home Hours: Monday to Thursday: 2:00pm to 8:00pm, Saturday and Sunday: 12:00pm to 5:00pm. (id:51989)
Jayman Realty Inc.
3 Woodlands Estates Crescent
Rural Rocky View County, Alberta
Welcome to this exquisite property in Woodlands Estates, built by McKinley Masters! This rustic family masterpiece home is nestled amidst lush trees and a sprawling lawn. It has an attached four-car garage, an expansive backyard, a dog run, and several cedar garden plots. When you enter the foyer, you’ll immediately notice the beautiful knotty pine detailing that’s featured throughout the entire home. The spacious living room, featuring a masonry fireplace and heated floors, is bathed in natural light, providing a perfect setting for relaxation or entertaining guests. The adjoining kitchen is a chef's dream, equipped with an island, hickory cupboards, and stainless steel appliances, all framed by a picturesque view of the backyard. The elegant dining room, accented by pine beams and a chandelier, offers a refined space for meals. A convenient two-piece bathroom and a guest bedroom with a four-piece ensuite, backyard access, and a sitting room complete the main floor. The second floor boasts a fully separate suite, ideal for extended family and guests. This suite includes a kitchen with stainless steel appliances, an island with an attached lower table, and a dining area, all with a separate entrance leading to the backyard. The family room, carpeted and adorned with knotty pine details, offers a bright and comfortable gathering space. The large bedroom, featuring high windows, vaulted ceilings, and a walk-in closet, provides the perfect place for guests to rest. The five-piece ensuite bathroom includes laundry machines, a large tub, and a shower brightened by natural light from frosted windows. On the opposite side of the second floor, the great room captivates with its masonry fireplace, high vaulted ceilings, chandelier, and southwest-facing windows, and pine details enhance this room’s rustic charm. The windows allow for full sun exposure almost all day, making this room wonderful for keeping plants. Down the hall is the main laundry room that includes a washer, dryer, sink, and hickory cabinets. The office, with wood floors and a large built-in bookshelf, benefits from abundant natural light, ideal for reading or completing work with the view of the beautiful greenery outside. Additionally, there is a six-piece bathroom with two showers, and three bedrooms, each with ample closet space. One of these bedrooms is also equipped with a four-piece ensuite bathroom. The primary bedroom covers the third floor, with vaulted ceilings and large windows. The attached five-piece bathroom includes a jetted tub, sauna, and shower, offering a spa-like experience. This suite also features a sitting room and a bar. Through the double doors, the balcony overlooks the lush greenery of the property, providing a perfect spot for morning coffee or evening relaxation. This luxurious estate offers a harmonious blend of elegance and privacy. Don't miss the chance to make this extraordinary home your own. Book a showing and come experience the unparalleled beauty of Woodlands Estates! (id:51989)
Coldwell Banker Mountain Central
Lot 9, 572a Hunter Drive
Drumheller, Alberta
Only two lots left, lot 9 & 10. Desirable lots for sale in Nacmine, Drumheller, across from the infamous Nacmine Store and some of Drumheller's finest homes. Services to the curb. The water and sewer are installed for both lots as of April 2024. A short hop to drive on the historic Dinosaur Trail, just west of Drumheller. The Land use is NCD (Neighbourhood Commercial District). Price is per lot, each lot is approx: 36.6 m deep x 18.28 m wide (approx 120 ft x 60 ft approx .067 ha per lot). Subdivision is complete, addresses will change once the municipality assigns the new civic address. Buyer must fill out a development permit application sheet as part of the offer outlining what they will build, who their contractor is, and outline the timeline that starts substantial construction within 8 months and completes construction with 24 months. Offers must be left open for 3 weeks from the date submitted. (id:51989)
Century 21 Masters
Lot 10, 572b Hunter Drive
Drumheller, Alberta
Only two lots left, lot 9 & 10. Desirable lots for sale in Nacmine, Drumheller, across from the infamous Nacmine Store and some of Drumheller's finest homes. Services to the curb. The water and sewer are installed for both lots as of April 2024. A short hop to drive on the historic Dinosaur Trail, just west of Drumheller. The Land use is NCD (Neighbourhood Commercial District). Price is per lot, each lot is approx: 36.6 m deep x 18.28 m wide (approx 120 ft x 60 ft approx .067 ha per lot). Subdivision is complete, addresses will change once the municipality assigns the new civic address. Buyer must fill out a development permit application sheet as part of the offer outlining what they will build, who their contractor is, and outline the timeline that starts substantial construction within 8 months and completes construction with 24 months. Offers must be left open for 3 weeks from the date submitted. (id:51989)
Century 21 Masters



