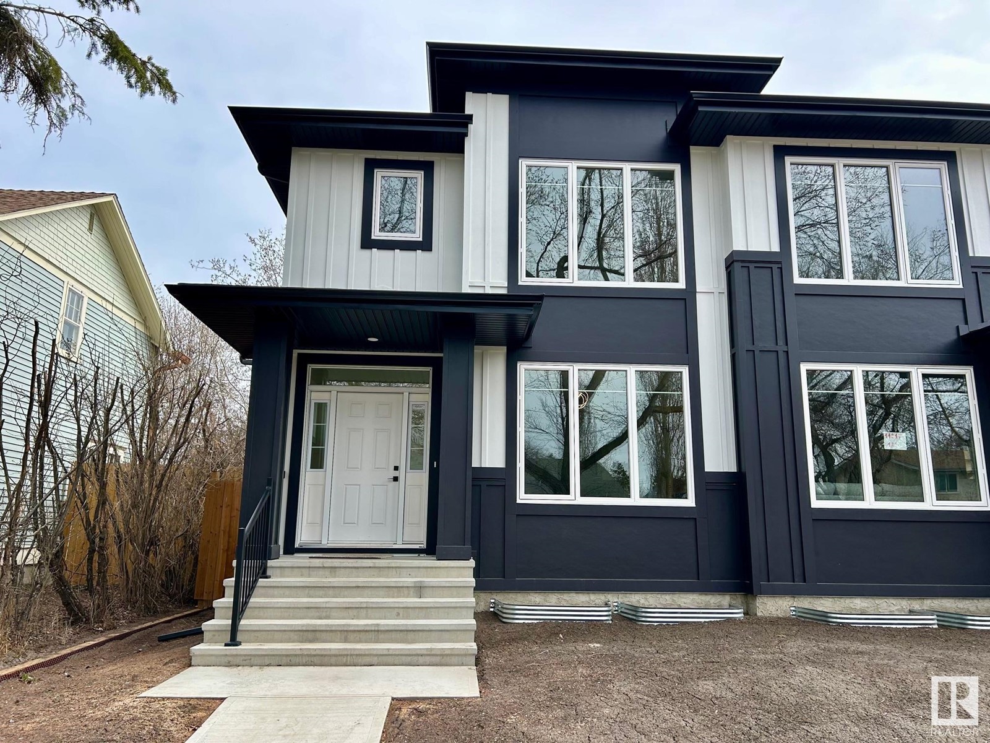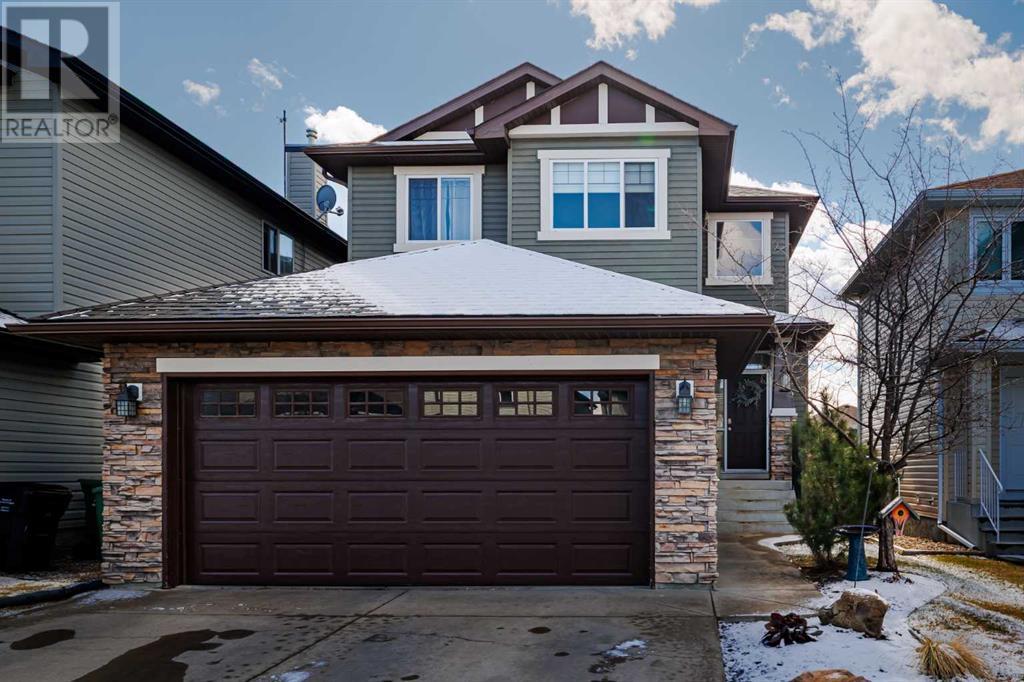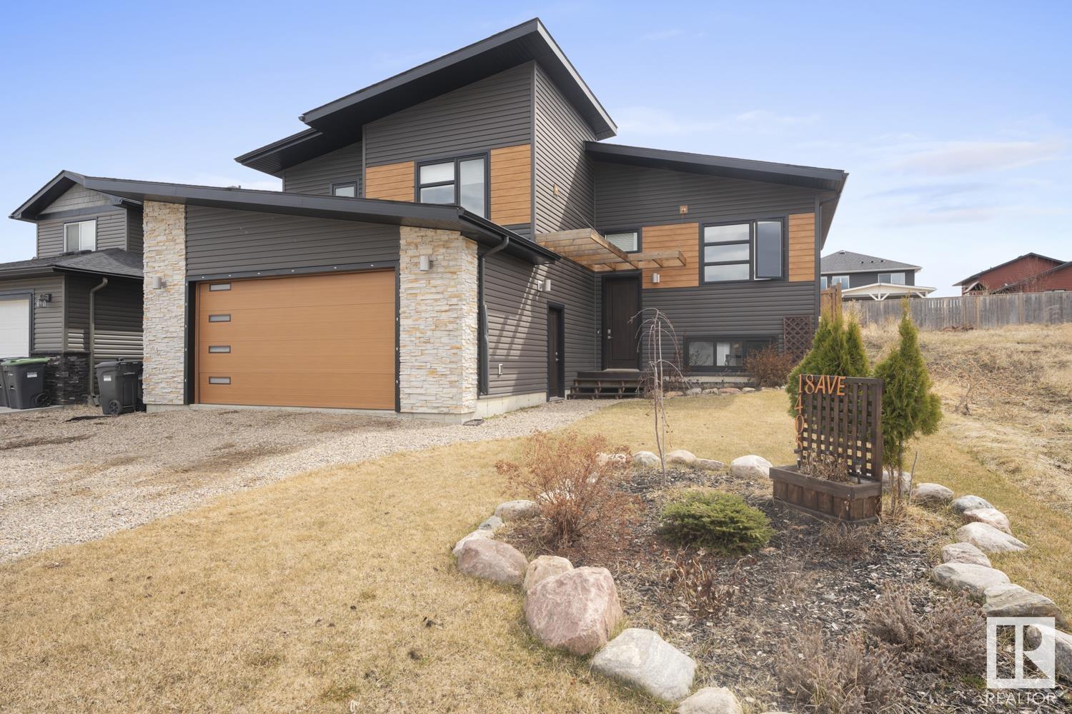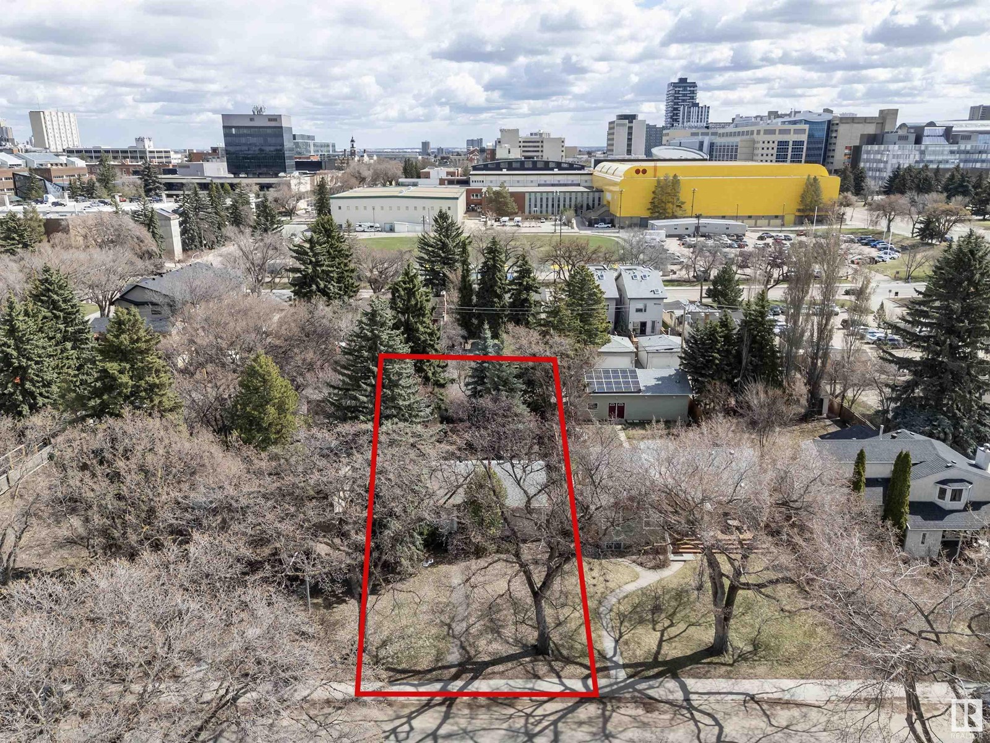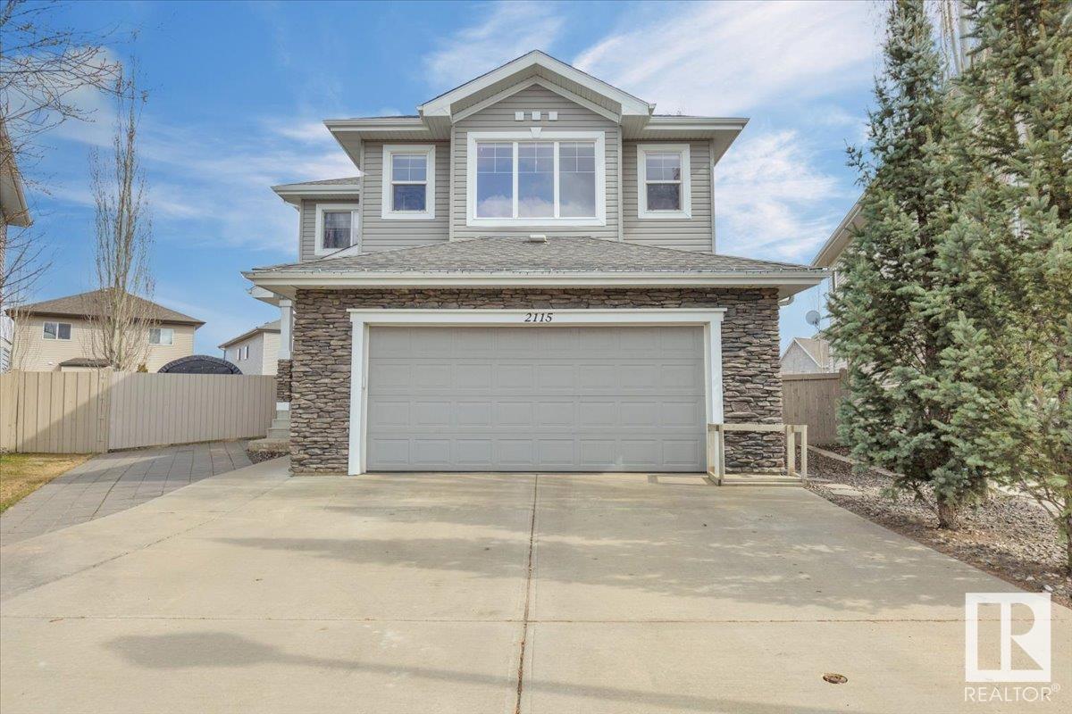looking for your dream home?
Below you will find most recently updated MLS® Listing of properties.
11219 125 St Nw
Edmonton, Alberta
Brand New Semi-Detached Home in Charming Inglewood! This beautifully designed 1,610 sq ft semi-detached home offers modern living; the open-concept main floor features a cozy living area with an electric fireplace,a spacious dining space, a stylish kitchen complete with quartz countertops and stainless steel appliances. Bonus room on the main floor, durable vinyl flooring, elegant wooden stairs leading to the second floor. Upstairs, you’ll find a primary bedroom with a 4- piece ensuite, two additional bedrooms, a second 4-piece bathroom, walk-in closets, and, convenient upper- level laundry. Finished basement with rec room, additional bedroom, full bathroom—perfect for guests or extended family. This home also features a double garage, fully fenced backyard, 10’x10’ deck—ideal for entertaining or relaxing. Within walking distance to daycares, elementary school, the community park. 10min drive to downtown, UVA, NAIT, easy access to public transportation. Includes New Home Warranty. (id:51989)
Comfree
24 Tuscany Ravine View Nw
Calgary, Alberta
Welcome to this well-designed and extensively updated 4 bed, 3.5 bath home located in the heart of the incredible community of Tuscany! As you step through the front door, you’ll immediately be captivated by the open front entrance with vaulted ceilings and beautiful hardwood flooring that runs throughout the main level, adding warmth and elegance. Off the front entrance is a versatile flex room offering the perfect spot for a home office, formal dining area, or an additional living space. The immaculate kitchen is incredibly functional and well designed for both everyday use and entertaining, featuring ceiling-height cabinetry for extra storage, stainless steel appliances, a gas range stove, and a large island with quartz countertops. Adjacent to the kitchen, the eating nook is bright and open, with large windows, providing direct access to the back deck featuring a built-in hot tub, perfect for enjoying the outdoors all year round and steps down into the fully fenced yard with lawn space and mature trees. Stepping back inside, the living room is open to the kitchen and nook, and includes a fireplace with a stone surround and wooden mantle—ideal for cozy evenings or relaxed gatherings. Main floor laundry and a 2-piece powder room complete this level! Upstairs you are greeted with a spacious primary bedroom with vaulted ceilings and built-in speakers. The primary ensuite includes a stand-alone shower, a corner soaking tub, and a walk-in closet, offering a comfortable and functional retreat. Two secondary bedrooms, including one with a walk-in closet and a 4-piece bathroom top off this upper level. Descending to the fully finished basement, this floor expands your living space with a large recreation area, a secondary family room along with an additional bedroom, a 3-piece bathroom, and plenty of storage space! This home offers a well-rounded layout with flexible spaces and high quality finishes, ready to meet the needs of its next home owners! Pride of ownership is seen throughout! (id:51989)
RE/MAX First
308, 13348 672a Township
Lac La Biche, Alberta
NOW SELLING!!!! Phase 1 of Churchill Gates. 1/2 acre and 1/4 acre serviced estate lots located only minutes from the town of Lac La Biche, across from Lac La Biche golf and country club. This architecturally controlled residential subdivision has a scenic view of the lake and is close to walking trails, boat launch, golfing and all the recreation that Lac La Biche has to offer. (id:51989)
Coldwell Banker United
1405 18 Av
Cold Lake, Alberta
All the modern feels inside and out with 4 bedrooms and 3 baths and YES...Cold Lake North! Tile, hardwood(NO carpet),metal hand railings, vaulted ceiling, & the always desired.. open concept layout. The front entrance is spacious w/ coat closet & attached HEATED double garage.The kitchen has bragging rights w/ slick white cabinetry, waterfall granite counters, stainless steel appliances & eat up island. Beautiful exposed beam gives it the added touch w/ walk in closet & ensuite bathroom( tiled flooring,his/her sinks, granite counters and walk-in shower). The upper level has 2 more bedrooms giving a differential in space from the primary.The lower level has HEATED floors, family room, 1 HUGE guest bedroom, laundry room(NEW washer/dryer) and an additional 4 piece bathroom.The back yard has a NEW pergola with fire pit space along with outdoor string lights. A great location with a vacant lot on one side and an A+ neighbourhood. (id:51989)
Royal LePage Northern Lights Realty
603 Evansridge Common Nw
Calgary, Alberta
This stunning home feels just like a show home, offering nearly 1,900 sq. ft. of beautifully designed living space including a finished bonus room in the basement. Step inside and be welcomed by 9-ft ceilings, upgraded laminate flooring, and quartz countertops throughout. The bright and sunny kitchen features a center island, ample cabinetry, and pot & pan drawers—perfect for any home chef. The spacious dining area flows seamlessly into the oversized living room, and a sun-drenched balcony just off the dining space adds the perfect outdoor retreat. Upstairs, the primary suite is impressively large—easily fitting a king-sized bed, nightstands, and a dresser—plus it includes a walk-in closet and private 4-piece ensuite. Two additional generously sized bedrooms, an additional 4-piece bath, and convenient upper-level laundry round out the top floor. The finished basement bonus room offers flexible space ideal for a home gym, office, playroom, craft room, or even a 4th bedroom. This home also includes a high-efficiency furnace, hot water tank, and central A/C for year-round comfort. Situated in a vibrant community with green space right outside your front door, enjoy access to parks, miles of pathways, and close proximity to schools and shopping. Don’t miss your chance to own this move-in-ready gem in a sought-after neighborhood! (id:51989)
RE/MAX House Of Real Estate
250 Canals Crossing Sw
Airdrie, Alberta
Welcome home to 250 Canals Crossing! With unobstructed views of the canal from the southwest facing balcony and large windows throughout; this is arguably the most desirable unit in the complex. As the end unit of the first building, it feels private from the rest of the complex. The open concept main floor features 9ft ceilings, luxury vinyl plank flooring throughout, modern shaker style cabinets, stainless steel appliances, quartz counters, and a large island with seating. With plenty of space for a dining room table and access to the balcony, you will want to entertain your family and friends. The living room is flooded with natural light from the northwest facing windows. This property is a plant lover's dream! Upstairs you will imagine the serenity of waking up in the primary bedroom overlooking the Canal. The primary bedroom features a 3-piece ensuite upgraded with a walk-in shower and quartz counter. The walk-in closet offers plenty of storage for clothes and enough room for a dresser. There are two additional good-sized bedrooms with views of the Canal. The upper floor laundry makes a daunting task easier. Upstairs is complete with a 4-piece bathroom and a linen closet. A single attached garage with a driveway allows for convenient parking. With central air conditioning you can stay comfortable all year round. The Canals are conveniently located within walking distance to parks, pathways, schools, shopping, restaurants, and other amenities. (id:51989)
Optimum Realty Group
15012 73a St Nw
Edmonton, Alberta
Well maintained bungalow located in the desired community of Kilkenny. Main floor features a large living room, formal dining room, kitchen with plenty of cupboards, a 4 piece family bath and 3 spacious bedrooms. Basement is fully developed with a huge family room with an electric fireplace, an additional bed room, a 3 piece bath room, laundry area, and plenty of storage. Backyard has a patio, and porch in the front, fully fenced in back yard, with RV Parking and an oversized double detached garage plus a large storage shed. Recent upgrades include shingles and windows. What a great place to call home and is a real pleasure to show. (id:51989)
Royal LePage Noralta Real Estate
8731 117 St Nw
Edmonton, Alberta
Incredible Opportunity to BUILD in Windsor Park! 55 FEET WIDE by 150 FEET DEEP. The lot is currently subdivided into two * 27.5 x 150FT. Lovely location for two homes or possibly an 8PLEX Property so close to EVERYTHING: University of Alberta, the River Valley, Downtown, and Public Transit. Property is being sold for lot value as the existing structures are no longer useable. (id:51989)
RE/MAX Elite
8115 93a Av Nw
Edmonton, Alberta
Located in the heart of desirable Holyrood, this 1,151 sq ft home sits on a spacious 56' x 110' lot, presenting prime redevelopment potential. With 5 bedrooms, separate entrance and solid structure, the property offers an excellent canvas for future vision. Nestled on a mature, tree-lined street, this location is highly sought-after for its proximity to downtown Edmonton, the scenic river valley, and excellent connectivity via the nearby Valley Line LRT. The wide frontage and established surroundings make it a standout opportunity for redevelopment in one of the city's most charming and evolving neighbourhoods. (id:51989)
Royal LePage Noralta Real Estate
2115 69 St Sw
Edmonton, Alberta
BEDROCK built home on a MASSIVE 6500+ SQFT Lot in a quiet cul de sac. This ORIGINAL OWNER home is sure to impress you. Inside you’ll find a large open concept living space flooded with natural light from large windows along the back. The corner kitchen has granite counters, tile backsplash, & a walkthrough pantry. The main floor den is perfect for a home office or kids play room. Upstairs you’ll find a large primary room w/ a walk-in closet & a spa like ensuite (double sinks, jacuzzi tub & a glass shower). Upstairs is completed w/ 2 more bedrooms, a spacious laundry room (newer washer/dryer), a 4pc bathroom & a bonus room w/ vaulted ceilings. The basement is FULLY FINISHED & has 10ft ceilings, a rec room, full bathroom, & 2 large bedrooms. Other features: HUNTER DOUGLAS BLINDS, WATER SOFTENER, A/C, REVERSE OSMOSIS DRINKING WATER, HOT WATER ON DEMAND, CENTRAL VAC, Extended garage (22x24ft), RV parking, & MORE! Outside is paradise w/ a stone patio, rose garden, shed, & loads of room for entertaining guests (id:51989)
Maxwell Polaris
6226 Beaver Dam Way Ne
Calgary, Alberta
An exceptional opportunity for investors, extended families, or savvy buyers seeking a move-in-ready property with a fully legal secondary suite, separate utilities, and significant long-term value. Offering a rare combination of space, updates, income potential, and redevelopment flexibility. PROPERTY HIGHLIGHTS: •South-facing property with excellent natural light from east and south-facing windows. o2,037.2 sqft total developed area. o1,059 sqft main floor. o978.2 sqft basement suite. •RC-2 zoning allows for secondary suites and potential redevelopment (subject to City of Calgary approval).•Large 4,360 sqft lot, above average for a half duplex.LEGAL SECONDARY SUITE (#7935):•Fully permitted and city-registered legal basement suite—streamlined compliance for rental use.•Separate entrances for both units.•The property includes:o2 Kitchenso2 Bathroomso2 Furnaces o2 Hot water tankso2 Electrical panelso2 Washers and dryers•Soundproof insulation between main and lower units.•Designed for independent living—ideal for multi-generational households or consistent rental income.RENOVATIONS & UPGRADES:•Main floor flooring replaced (2022).•Basement kitchen added (2023).•Basement windows replaced (2023).•Basement flooring added (2023).•Additional electrical panels (2023)•Additional furnace installed (2023).•Additional Hot water tank installed (2023).•Fence replaced (2023).•Gravel parking pad added (2024).PARKING & FUTURE DEVELOPMENT POTENTIAL:•Spacious backyard with potential to build an oversized double garage or garage suite (subject to City approval).•Rear gravel parking pad accommodates up to 5 standard vehicles.•Additional on-street parking available at the front.HIGH CASH FLOW OPPORTUNITY:•Functional dual-income layout with separate electricity bills—enhancing tenant independence and reducing management complexity.•Estimated gross rental income potential: $3,500+/month plus utilities.•No major mecha nical upgrades required—key systems replaced as recently as 2023–2024. (id:51989)
Homecare Realty Ltd.
1801, 211 13 Avenue Se
Calgary, Alberta
Experience contemporary downtown living in this sophisticated high-rise residence ideally suited for the discerning professional seeking convenience, style, and proximity to the city’s vibrant core. Located just steps from downtown Calgary, 17th Avenue, the Mission District, and Stampede Park and newly completed C-Train Station, Nuera places you at the heart of it all. Perched on the 18th floor with desirable south-facing exposure, this bright and spacious unit is bathed in natural light through expansive floor-to-ceiling windows, highlighting the tile flooring throughout. The gourmet kitchen features rich espresso cabinetry, sleek black granite countertops, a chic tile backsplash, and a functional built-in island that is perfect for hosting or casual dining. Unwind in your open concept living area or on the private balcony with panoramic views of Stampede Park to the east or some of those iconic Rocky Mountains to the west, great for relaxing after a long day. Residents enjoy access to amenities including a fully equipped fitness centre, secured underground titled parking, an assigned storage locker, bike storage, central air conditioning, and an owners’ lounge. Nuera is an 18+ secured building with professional on-site management and advanced security feature, offering a complete turnkey urban lifestyle. (id:51989)
Sotheby's International Realty Canada
