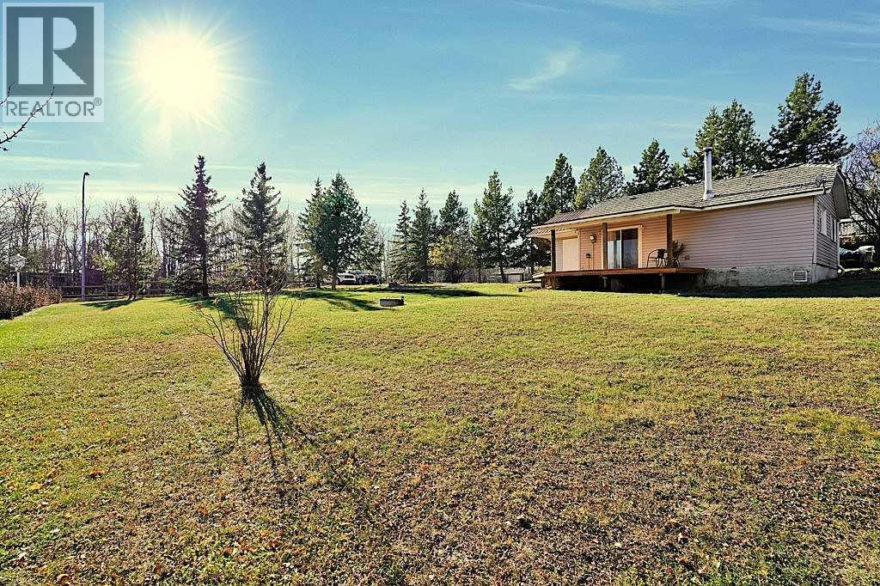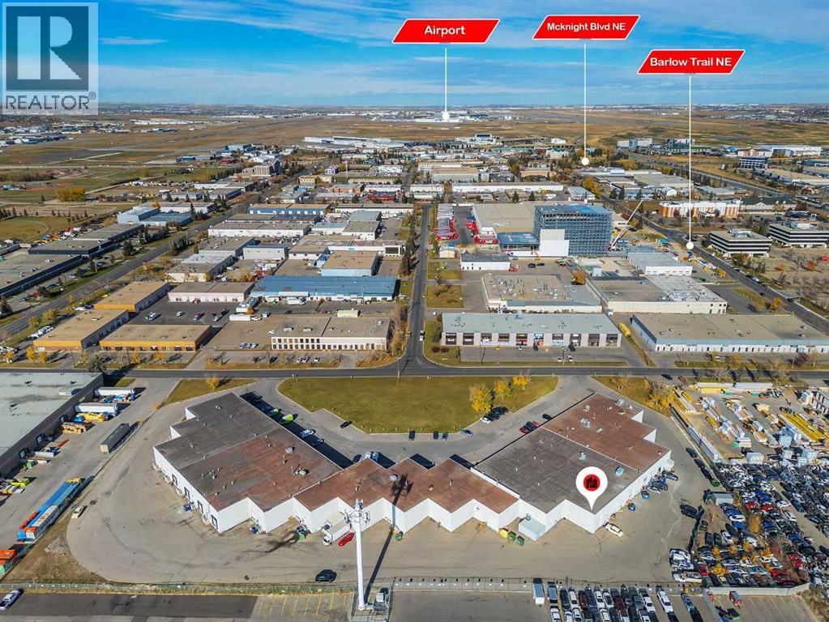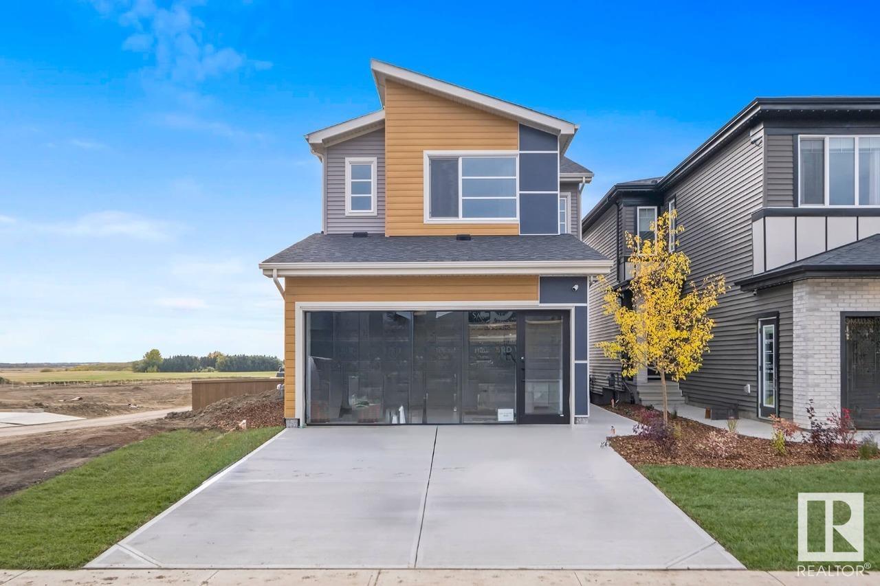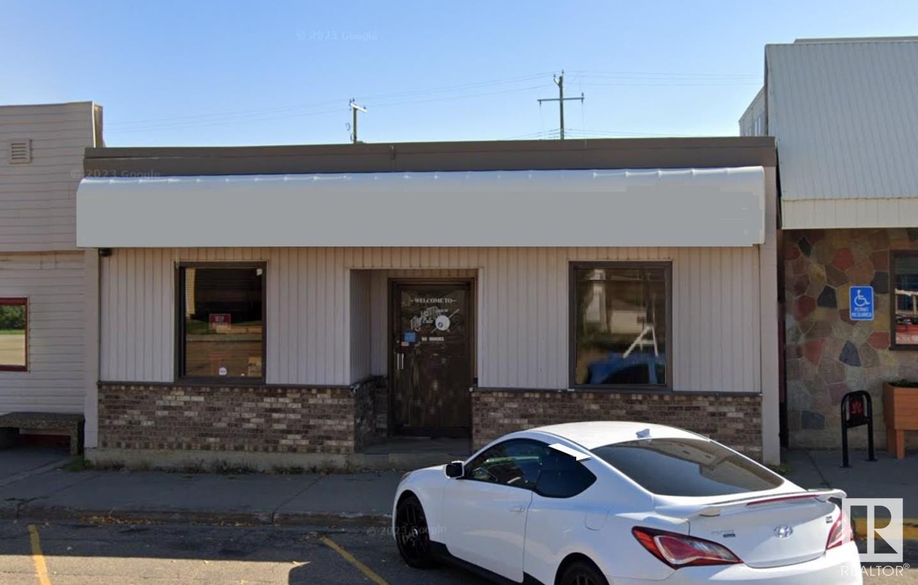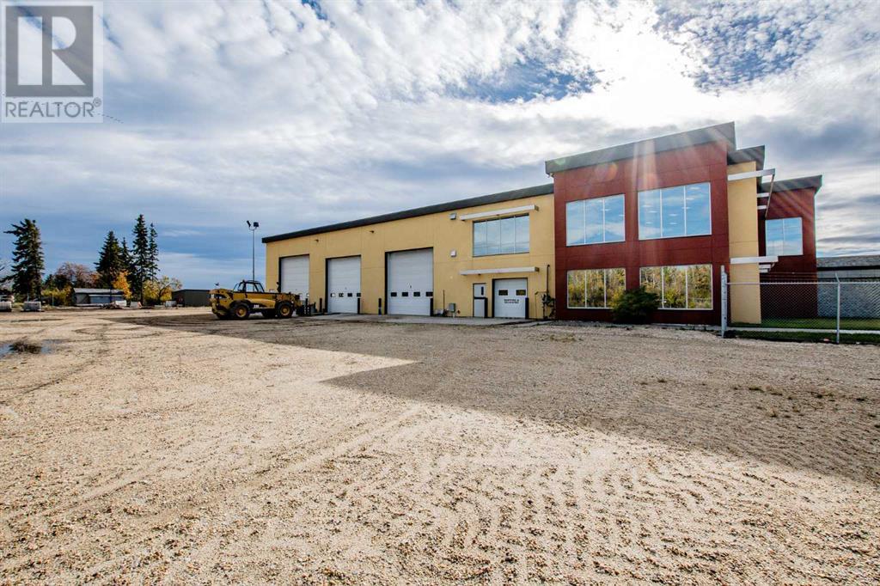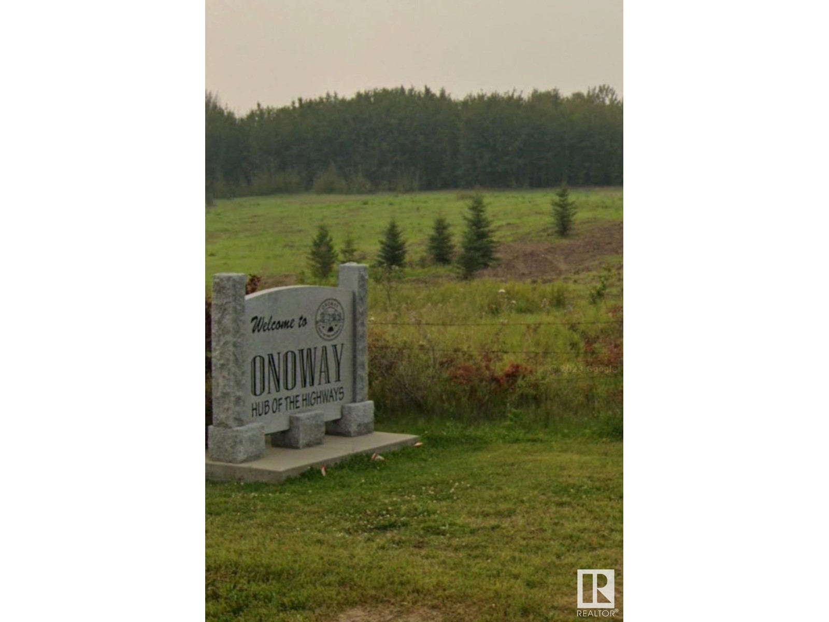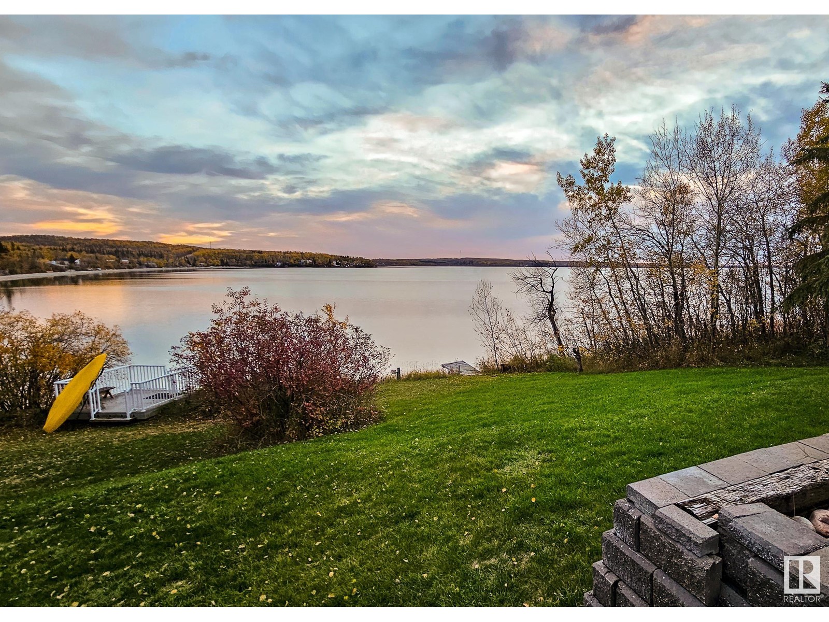looking for your dream home?
Below you will find most recently updated MLS® Listing of properties.
1, 1370 Robinson Avenue
Penhold, Alberta
Very visible and desirable corner unit on highway between Red Deer and Penhold. Newer and well maintained attractive building with ample ground level parking for customers. Current tenants are Canada Post and Lux Leaf. Building is located adjacent to new commercial center with Tim Hortons, Subway, pharmacy, grocery store, Dairy Queen, etc. Penhold is a growing area located 7 minutes south of Red Deer with a population of approximately 3,854 (2024) in the immediate trading area. Current NNN is approximately $7.60 per SQ FT. Prefer a 5 year lease with escalations to be negotiated. Property Taxes are for the whole building. Landlord prepared to provided lease and improvement inducements for the right tenant. (id:51989)
Century 21 Maximum
8 Sunnyside Drive
Rural Ponoka County, Alberta
This charming bungalow, backing onto the picturesque Gull Lake Golf Course, is a delightful retreat in the heart of central Alberta. With a cozy 761 sq. ft. floor plan, the home features two inviting bedrooms and a modern three-piece bath, perfect for a small family or a vacation getaway. The open-concept living space boasts a beautiful wood-burning fireplace, creating a warm and relaxing atmosphere, especially after a day of enjoying the outdoors. The property offers a large lot, providing ample parking and space for RVs, making it ideal for hosting friends and family. Whether you're an outdoor enthusiast or someone who loves serene evenings, this home offers endless opportunities. You can unwind on the patio, enjoying stunning views after a full day of activities. Gull Lake itself is a year-round paradise, offering activities such as golfing, swimming, boating, water skiing, and scenic walking paths in the warmer months, as well as a full spectrum of winter sports. This property provides a perfect gateway to all the recreational opportunities central Alberta has to offer! (id:51989)
Cir Realty
Unknown Address
,
This 3 bedroom 1.5 bathroom bungalow has huge potential. If you are willing to put some sweat equity into this property you could have not only a beautiful home but more equity than you owe on the mortgage! This home has an excellent floor plan with a nice sized kitchen, spacious living room and large dining area! The primary bedroom is a great size and there is also a 2 piece ensuite! The lot this home sits on is absolutely stunning. It is a large lot with plenty of mature trees and there is a ton of room for your future garage. (id:51989)
Royal LePage Noralta Real Estate
13, 2219 35 Avenue Ne
Calgary, Alberta
Priced below market value! spacious Industrial warehouse, 32" wide x 128" deep, 10" wide and 14" high drive-in door, 24" clear height ceiling, Reception area plus 2 offices, 2 half bathrooms one operational and 2nd one used as a storage, plus 744'" mezzanine floor, Lots of parking around. huge green space on the front of the building. Ideal location close to Deer Foot Tail, Barlow Trail and Airport. There are too many options to run your business such as a Car mechanic shop, Body shop, Tire Shop, Car sales or rental, warehouse, martial;l arts school, and the list goes on and on. Call your favourite realtor now. Currently used by Calgary Limousine Company. (id:51989)
RE/MAX Real Estate (Mountain View)
335 29 St Sw
Edmonton, Alberta
This Durnin model offers 2,101 sq. ft. of beautifully designed space, perfect for multi-generational living. The centrally located kitchen features a flush eating bar, full quartz countertops, a convenient spice kitchen. With a fourth bedroom and bathroom on the main level, a cozy great room with a fireplace, and a spacious bonus room upstairs, this home is ideal for family gatherings. The primary bedroom includes a luxurious ensuite with double sinks, a drop-in tub, and a large walk-in closet. Additional features include a second-floor laundry room, ample natural light, an open-to-above stairwell, and a convenient side entrance. Photos are representative. (id:51989)
Bode
4809 Queen St
Bruderheim, Alberta
Attention Investor! Well maintained 2400 Sqft building on the main street of Bruderheim. New lease in place. Please do not Approach STAFF without Permission. Only serious buyer. (id:51989)
Homes & Gardens Real Estate Limited
11201 97 Street
Wembley, Alberta
2 shops totaling 23,507 Sq Ft ! The main shop is concrete ICF all the way up on this top of the line Shop and office. Main Shop features 3) 105 ' pull through bays. 2) Overhead doors are 16' tall and 1) 18' tall all automatic .With the ICF and in floor heat this is a very energy efficient building. The entrance to the office is setup to impress and offers spacious well lit executive offices on both floors boardrooms and lots of storage. There is also a second stand alone heated 40' Wide x 65' Long shop with 16' Overhead door. Base Rent is $23,507 plus GST and Additional Rent is $5785.68 plus GST for a Total of $29,292.68 plus GST. This property is also for sale, see MLS #A2170195 and A2173734. Rent to own may also be considered. (id:51989)
RE/MAX Grande Prairie
5415 Lsa Tr
Onoway, Alberta
This is an amazing opportunity to develop the last vacant residential lots in Onoway. A total of 78 acres with town water, sewer & power at the property line. Partial residential lots or development of sections may be available as per municipal approval. Hilled sections and a creek running through the property can enhance a beautiful community! Multi-family, retirement home, estate living, etc. Potential galore! Don't miss out on developing the growing community of Onoway!! (id:51989)
Exp Realty
9 60528 Rge Rd 464a
Rural Bonnyville M.d., Alberta
Nestled along the picturesque Moose lake, this customized lakefront home embodies waterfront living & over 3,300 sqft of living. Step inside to discover a beautifully renovated gourmet kitchen, where cooking comes to life amidst upgraded appliances, granite countertops, & custom cabinetry, all while having breathtaking water views from elevated deck & windows. With 4 beds, including 3 en-suite baths, this home offers both comfort & convenience. Imagine waking up to the gentle sounds of the lake in the spacious master suite, complete with ample closets. Designed for effortless entertainment & relaxation, the walk-out basement provides a versatile space perfect for hosting gatherings or simply unwinding while overlooking the tranquil waterfront. Step outside onto either deck & soak in the beauty of the lake while enjoying a meal or lounging in the sunshine. Oversized attached garage for vehicles & outdoor gear, ensuring that every adventure on the water is easily facilitating your ultimate waterfront home! (id:51989)
Your Home Sold Guaranteed Realty Yeg
20, 38130 Range Road 270
Red Deer, Alberta
Fabulous opportunity with recent renovation upgrades! Invest in your future and enjoy complete privacy on this 80-acre parcel, located within Red Deer’s intermunicipal district along its eastern boundary. This property offers a wonderful rural lifestyle, a solid investment hold, dual-residence living, and multiple streams of farming income, including livestock, equestrian, solar, tree farming, market gardening, and grain. With its proximity to the city, this is a unique opportunity where your living investment is sure to appreciate over time.The property features a 2-storey main house (built in 1974), a mobile home (1991), a 24'x24' detached garage (1976), a 40'x26' insulated shop with cement flooring, a 50'x24' cold storage pole-style shop (1998), and numerous other outbuildings. The land is level, with approximately 32 acres of arable farmland featuring excellent soil quality, expansive pastures, low-lying areas, treed and brush sections, and a beautiful tree-lined driveway that leads from paved Range Road 270 to the yard site.The main home offers a functional layout with a main floor master bedroom, two living areas (one with a wood-burning fireplace), a kitchen complete with an indoor barbecue, and a renovated 2-piece bath. The expansive bonus room addition features a gas fireplace, patio doors to the south-facing deck, and a bar area perfect for entertaining. Upstairs, you'll find a roomy bedroom with a Juliette balcony, a 4-piece bathroom, and an adjoining space with two additional sleeping areas. The lower level is wide open and offers ample storage, a utility area, and Laundry. The well-maintained mobile home includes 2 bedrooms, 1 bathroom, upgraded vinyl windows (2007), a south-facing covered deck, and a parking shelter.Renovation highlights include new windows for both the house and mobile home (2007), a fully renovated main floor 2-piece bath, and a complete second floor renovation with new doors, trim, and paint. Also a complete bathroom reno i ncluding shower, flooring, vanity, and paint. Additional upgrades include shingles and siding on the house (2011) and a replacement of the septic tank (1992).Zoned A1 Future Urban Development District, this property allows for agricultural and related uses until the land is needed for urban development. This property is a rare combination of lifestyle, investment, income potential, and privacy—an opportunity that rarely comes along! (id:51989)
Cir Realty
117, 1818 Mountain Avenue
Canmore, Alberta
Discover exceptional mountain-resort living—and income potential—in this spacious two-bedroom, two-bath condo at Silvercreek Lodge. Nestled just walking distance to the vibrant Downtown, this professionally managed suite offers the ideal blend of alpine charm, seamless turnkey operation and short-term-rental management through Waymarker Hospitality.Step into the open living and dining area, where the flooring stretches beneath a custom slate-faced gas fireplace and wall-mounted TV. Oversized windows and a sliding glass door flood the space with natural light. Enjoy morning coffee or evening cocktails on your private deck—complete with outdoor seating—while soaking in tranquil mountain views.Adjacent, the gourmet kitchen stands ready for any culinary endeavor. Rich wood cabinetry, sleek stainless-steel appliances and under-cabinet lighting highlight a mosaic-tile backsplash. A substantial granite island provides seating for four, making meal prep and casual entertaining effortless. An integrated breakfast bar invites guests to gather, while ample counter space and drawers ensure both style and function.Retreat to the bedrooms, where plush carpeting and hotel-grade linens on a king-sized bed guarantee restful nights. The en-suite bath dazzles with dual vessel sinks set on a granite countertop, a glass-enclosed shower and a deep slate-tiled soaking tub—complete with a pebble-inlay floor and built-in bath amenities. The second bedroom, ideal for family or visiting guests, boasts a comfortable queen bed, generous closet space and easy access to the full guest bath, appointed with modern fixtures and a tub-shower combination.Ownership includes heated underground parking stall ensuring convenience and security. As part of Silvercreek Lodge, you’ll enjoy on-site amenities designed to enhance every stay: relax at the Bodhi Wellness spa, dine at the elegant Orchid restaurant, plunge into outdoor hot tubs or invigorate your routine in the fitness center and steam room .Professionally managed by Waymarker Hospitality, this suite comes fully prepared for short-term rental success. From marketing and reservations to housekeeping, maintenance and guest services, Waymarker handles every detail on your behalf—maximizing revenue potential and eliminating operational hassle. Whether you seek a personal mountain retreat, a reliable income stream, or both, this Silvercreek Lodge condo delivers effortless alpine living where every detail elevates your mountain-resort experience. (id:51989)
Century 21 Nordic Realty
58 Posthill Drive Sw
Calgary, Alberta
VIDEO and WALK THROUGH ATTACHED. Welcome Home to this Luxurious Custom Home in one of Calgary’s most Exclusive & Sought After Neighborhoods, POSTHILL. Enjoy the Serenity of the Aspen Forest & Rock Retaining Walls which will make you feel like you are at a Mountain Retreat. Built on a .32 acre lot w/ almost 6400 sq ft of Living Space, ensuring your Family’s Comfort & Enjoyment. Unsurpassed Quality w/ Concrete Construction, ICF Walls, Heated Floors, Innotech Windows & Doors & a Lutron Lighting System. A Collaboration of Architect, Campbell Design & Interior Design by Panagakos Designs, this Executive Home is for the most Discerning Buyers. You will Love the Open Floorplan, Wall to Wall Windows, Breathtaking Staircase w/Glass Railing, Stunning Chandelier & the View of the Aspen Forest. An Entertainer’s Dream Showcasing a Generous Great Room w/ Gas Fireplace, a Kitchen Masterpiece which incls Quartz Counters, Miele appliances: 2 Ovens, an Induction Cooktop, Built-in Refrigerator, Dishwasher, & Microwave, plus a Bar Fridge, Freezer, Double & Vegetable Sinks. Wow your Guests w/ the Built-in Dining Table w/Premium Granite which seats 8 & a Bar Top Table with an additional seating for 4 + Additional Storage in the Island, Bar Top, Walk through Pantry & Mudroom which are sure to Surpass your Expectations. Your Main Floor Office w/ a Built-in Desk features Quartz Countertops and Built-in Cabinets is Perfectly Designed giving you Privacy & Convenience. The 3 Season Sunroom w/ a 2nd Fireplace, 2 Skylights & BBQ Gas Line + addition of the South Facing Deck (2023) makes this Back Yard an Outdoor Oasis. The 2nd Storey welcomes you to your Opulent Primary Bedroom, a True Retreat, w/ Stunning Windows & Sitting Area + Your Spa-Like Ensuite will eliminate the need for those weekend get-a-ways with Separate Vanities, Make-up Counter, Stand Alone Tub & Custom Shower and the Show Stopper your Walk-in Closet with Plenty of Built-ins for 2. Two Additional Bedrooms both w/ Walk-i n Closets their own Sinks & Vanities w/ a Jack & Jill Custom Shower & Water Closet & one incl’s a Deck. The Laundry Room is Bright w/Linen Closet & addt'l Storage. The Bonus room on the 3rd Level features 2 Built-in Desks for a Home Office or Study Area, Perfect for those Family Movie Nights complete w/ a Dishwasher, Bar Fridge, Microwave + a Private South Facing Deck to Enjoy those Summer Nights! The Walkout Level Incl’s an Amazing Rec Room for your Entertainment Enjoyment, a 4th Bedroom, 3 pc Bath & a Massive Storage Room. Step out to Your Back Yard w/ a Patio Area, Built-in BBQ & the Forest for your Children to Run & Play. Your Garage w/ Metal Cabinets, an Epoxy Floor and Lift accommodates 3 Vehicles & All Your Toys! A Surreal Setting w/ a 6 acre environmental reserve where YOU WILL SEE Deer & Moose Play. Close to Aspen Landing, Public & Private Schools, the Mountains & only 15 mins to Downtown. This is the Home you have been waiting for! Call for a Private Tour & WELCOME HOME! (id:51989)
RE/MAX First

