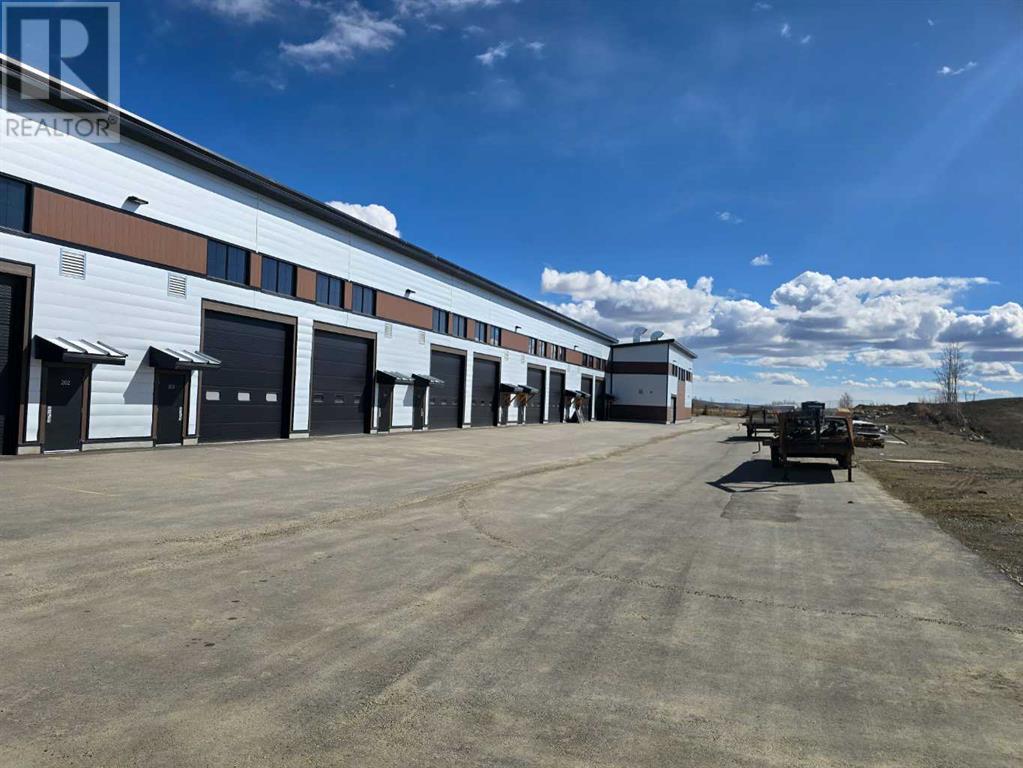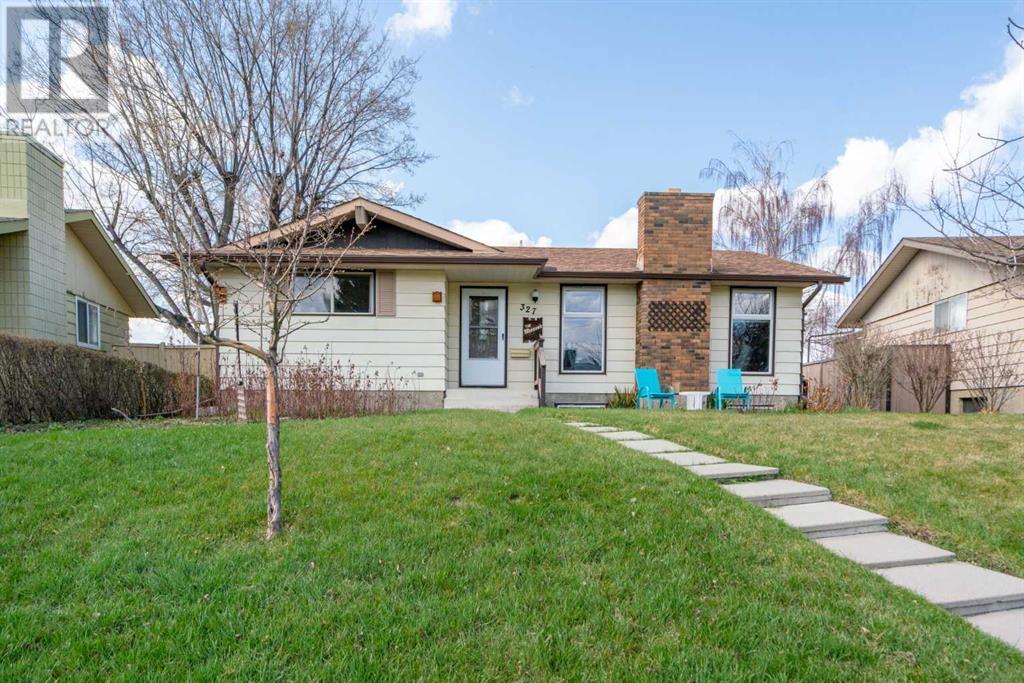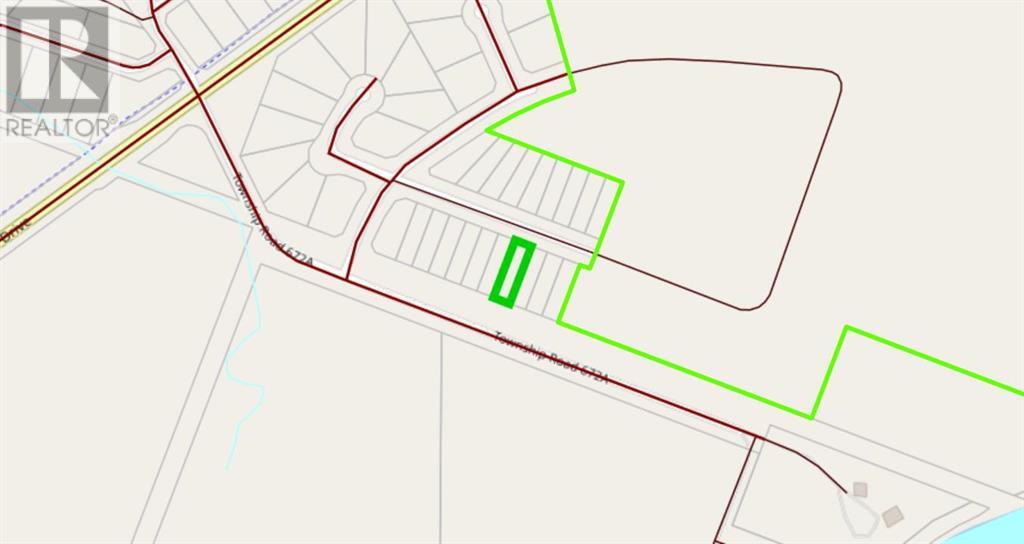looking for your dream home?
Below you will find most recently updated MLS® Listing of properties.
101, 15212 Bannister Road Se
Calgary, Alberta
Welcome to LAKE LIFE in one of Calgary’s most sought-after communities! This generous 1,125 sq.ft. main floor unit offers the perfect blend of modern comfort, space, and year-round outdoor lifestyle. Step into a large foyer that flows into a bright open-concept living and dining area complete with a cozy gas FIREPLACE—ideal for relaxing or entertaining. The kitchen is thoughtfully designed with a sit up island, BRAND-NEW QUARTZ countertops, and all NEW STAINLESS-STEEL APPLIANCES, perfect for cooking and hosting. The spacious primary bedroom is a true retreat, featuring a 4-piece ensuite with a JETTED TUB, stand-up shower, and a large WALK-IN CLOSET. The second bedroom is also generously sized and adjacent to a full 4-piece bath. Enjoy warm summer evenings on the west facing balcony with BBQ space and appreciate the added convenience of in-suite laundry, ample storage, and TWO TITLED underground PARKING STALLS (side-by-side). Located in the heart of Midnapore—steps to transit, shopping, restaurants, and nature. You’ll love the PRIVATE LAKE ACCESS offering year-round recreation including fishing, paddle boarding, skating, and scenic walking paths to Fish Creek Park. The community also boasts a neighborhood garden and mature, tree-lined streets. Schedule your viewing today and see why this could be your perfect next home! (id:51989)
Cir Realty
82 Brightonwoods Green Se
Calgary, Alberta
Welcome to this beautifully appointed, fully developed home offering over 3,000 sq. ft. of refined living space, ideally situated on a massive pie-shaped lot just steps from lush green space and the picturesque pond. Perfectly nestled between an elementary and middle school, this property is a dream for growing families seeking comfort, space, and convenience. Step inside to discover a thoughtfully designed main floor featuring 9-ft ceilings, rich hardwood floors and a private front den ideal for working from home. The cozy living room centers around a striking stone gas fireplace, perfect for relaxing evenings. A formal dining room with soaring ceilings and wall-to-wall windows bathes the space in natural light, creating a stunning setting for entertaining. The chef’s kitchen is as functional as it is stylish, boasting granite countertops, stainless steel appliances, a corner pantry, extended-height cabinetry and a large central island complete with a built-in wine rack. A main floor laundry room with newer washer and dryer adds everyday ease. Upstairs, you’ll find newer carpeting with upgraded underlay, four spacious bedrooms, and a luxurious primary retreat featuring a second gas fireplace, a 5-piece ensuite with dual sinks, a walk-in closet, and spa-inspired finishes. An additional 4-piece bathroom completes this level. The fully finished basement offers versatile living with a large recreation room, full bathroom, bonus den, and room to add a future 5th bedroom—ideal for guests or extended family. Step into your private backyard oasis with a pergola-covered deck, children’s playset, and low-maintenance landscaping bordered by mature privacy trees—an ideal spot for outdoor enjoyment. This home is loaded with upgrades, including air conditioning, a brand new furnace, brand new premium tankless water heater and water softener, built-in speakers as well as a Nest thermostat and doorbell camera. The roof was also updated in 2020. With unmatched location, generous s pace and premium features throughout, this is a rare opportunity to own a truly exceptional home in one of Calgary’s most family-friendly communities. (id:51989)
Charles
602, 5 River Heights Drive
Cochrane, Alberta
Own instead of rent for your small business!!! Bays come standard with 1,250 square foot main floor and a 500 square foot mezzanine roughed in for a 3 piece bathroom an 12'4" underside clearance. Finished 2 piece bathroom on the main level. Excellent access is provided through a man door and 14 foot overhead door. Extra height ceilings at 24' and well lit by 4 windows per bay. Each bay features a total 1,750 square feet of space which includes a 25' x 50' main floor and a 25' by 20' foot mezzanine. Access is easy, just off of Highway 22 on the south side of Cochrane. (id:51989)
Century 21 Masters
1603 Blackmore Co Sw
Edmonton, Alberta
AMAZING LOCATION in BLACKMUD CREEK, in a QUIET KEYHOLE, steps to RAVINE, TRAILS & SCHOOLS. One-of-a-kind CUSTOM HOME designed for flexibility for LARGE FAMILIES, MULTI-GENERATIONAL LIVING & INCOME POTENTIAL. The SOUTHWEST YARD features a SPACIOUS DECK and STONE PATIO to enjoy summer evenings. Step inside this FULLY FINISHED 3475 sq.ft. 2 STOREY HOME WITH LEGAL BASEMENT SUITE. The foyer with SOARING CEILINGS leads to the FORMAL DINING & GREATROOM. Moving to the heart of the home, the CHEF’S KITCHEN with GAS COOKTOP, BUILT-IN DUAL OVENS, WALKTHROUGH PANTRY, LIVING & DINING AREA with 2 SIDED FIREPLACE, is breathtaking, as sunlight washes over the space. The MAIN FLOOR BEDROOM with 4PC ENSUITE is perfect for extended family or guests. Upstairs is your OVERSIZED PRIMARY BEDROOM, SPA LIKE 5 PC ENSUITE & WALK-IN CLOSET, LAUNDRY, 3rd BEDROOM WITH 3 PC ENSUITE, 4th BEDROOM, 4 pc MAIN BATH, & huge 5th BEDROOM or BONUS ROOM. The SPACIOUS 2 BED/2 BATH, LEGAL SUITE is perfect for RENTAL INCOME or MULTIGEN LIVING. (id:51989)
Exp Realty
226 Edith Road Nw
Calgary, Alberta
Welcome to this beautifully crafted, 2025-built new home located in the dynamic and rapidly growing community of Glacier Ridge. From the moment you step inside, you're greeted by timeless wainscoting details on the main floor and an abundance of natural light streaming through the east-facing front windows and west-facing backyard—perfect for enjoying morning sunrises and Calgary’s legendary sunsets. With over 1,600 sq. ft. of above-grade living space, this home showcases stunning craftsmanship, thoughtful design with over $30K in upgrades. The unique open floor plan features luxury vinyl plank flooring and large windows at both the front and back of the home, flooding the space with natural light all day long. This beautiful home boasts a gourmet kitchen with a striking island and flush eating bar, along with sleek stainless steel LG appliances, including a French door refrigerator with ice maker, LG gas range, built-in LG microwave with trim kit, and a chimney hood fan. Elegant Luxe White quartz countertops, a spacious walk-in pantry, soft-close slab high end cabinets, and a Silgranit Coal Black undermount single-bowl sink complete the space with style and functionality. Enjoy the generous dining area that overlooks the spacious Great Room, all complemented by the charming Arts & Crafts elevation at the front of the home. Upstairs, the second level features three sizeable bedrooms, including a luxurious primary suite with a private 4-piece ensuite and a generous walk-in closet. A nicely centralized bonus room separates the primary suite from the two additional bedrooms, providing added privacy and flexibility. The unfinished lower level includes a 3-piece rough-in for future bathroom development with side separet entrance and the backyard offers plenty of space to build a oversized double detached garage at your convenience. Experience the lifestyle you and your family deserve in a beautiful, welcoming community you’ll enjoy for years to come! (id:51989)
Skyrock
327 Queensland Circle Se
Calgary, Alberta
Tucked away on a quiet crescent in a warm, family-friendly neighbourhood, this well-kept three-bedroom bungalow sits on a rare oversized pie-shaped lot backing onto green space—no neighbours behind, and just minutes from the trails of Fish Creek Provincial Park. (OPEN HOUSE Sat/Sun 1-3pm April 26/27) From the moment you arrive, the inviting curb appeal stands out, with a generous front yard and a spacious backyard perfect for both play and relaxation. Inside, rich hardwood floors run through most of the main level, complemented by brand new vinyl plank flooring in the kitchen and large, bright dining area. The living room is filled with natural light and features a cozy brick-surround wood-burning fireplace. The kitchen, updated with solid maple cabinets—including an island with a second sink—and newer refrigerator and dishwasher, flows into the dining area and opens to a large rear deck, perfect for summer gatherings. The primary bedroom overlooks the peaceful yard, joined by two additional main-floor bedrooms and a stylish four-piece bathroom with a soaker tub and separate walk-in shower. The fully developed basement—with its own exterior entrance—offers exceptional flexibility: a large rec room with laminate flooring, a full second kitchen with eating area, a three-piece bathroom, and potential to add two more bedrooms. It’s ideal for multigenerational living or rental potential (subject to City approval), or simply extra space to spread out. A laundry room with washer, dryer, and ample storage adds everyday convenience. Key upgrades include a regularly serviced high-efficiency furnace, copper wiring that enters the house underground, and predominantly copper plumbing—adding lasting value and peace of mind. Step outside into a true backyard oasis. Mature fruit trees—apple, apricot, and cherry—flourish alongside raspberries, Nanking cherries, rhubarb, two grape varieties, kiwifruit, and a thriving asparagus plant ready for its first harvest. There’s room for kids to play, gardens to grow, and summer barbecues to unfold. A charming gazebo offers shade on sunny afternoons, while a good size shed keeps your tools and garden gear organized. A tranquil water feature completes the picture. The oversized, heated double garage is a standout—equipped with 220V wiring, ideal for power tools, a workshop, or charging your electric vehicle. In addition to the garage, there’s ample parking at the back of the lot - perfect for extra vehicles or your RV. With schools, shopping, transit, and community amenities just minutes away—and downtown Calgary only a 20-minute drive—this home offers comfort, character, and long-term value for first-time buyers, families, or investors. (id:51989)
Royal LePage Benchmark
239 Northlander Bend W
Lethbridge, Alberta
Discover where grandeur meets functionality in every corner! There is over 4340 ft.² developed in this home! Complete with four bedrooms and a bonus room upstairs an office on the main floor and two bedrooms and a huge living space in the basement!From the moment you step into the expansive front foyer, you're greeted with ample space for a welcoming bench, a decorative area for a table, all illuminated by a charming transom window that bathes the space in natural light. Conveniently located off this grand entry is an oversized garage, a massive walk-in closet leading to a pantry, and a chef’s dream kitchen.The kitchen, a true heart of the home, boasts three access points and is adorned with ALL the cabinetry, abundant granite countertops, a side-by-side fridge/freezer, a five-burner gas cooktop, built-in microwave, oven, and a sill granite sink. The walk-through pantry, equipped with built-in cabinetry, countertops, and wire shelving, is a testament to the thoughtful design for a large family. The main floor’s open concept seamlessly connects the kitchen with the dining and living areas, creating an inviting space for gatherings. Natural light floods in through windows that stretch across the back, and showcase the natural beauty of the field almost as far as you can see. The living space has gas fireplace with stone detail from floor to ceiling, and a Maple mantle. Laminate flooring spans the majority of the main floor, while exquisite herringbone tile is in laid in the front entryway and half bath.For those who work from home, a dedicated office space right off the foyer, along with a half bath, offers the perfect blend of accessibility and function.Ascend to the second floor via a staircase adorned with iron and maple spindles, leading to a light-filled bonus room, perfect for relaxation. The upstairs layout includes two distinct wings; the rear hosts the primary bedroom, a serene retreat with stunning views, an ensuite featuring a double vanity, soaker t ub, custom tile and frameless glass shower, and a walk-in closet that conveniently opens to the laundry room. Laundry room has tons of built-in , built in pedestals and laundry sink for your convenience. The front wing accommodates three large bedrooms and a spacious bathroom, ensuring ample space for all. Storage solutions are endless in this home, including double linen closets up, walk-in closets in almost every bedroom, a massive mudroom closet, and a mezzanine in the garage. The oversized garage, complete with a gas furnace, ensures comfort and space for all your needs.The basement is fully developed now with two additional bedrooms, massive living space and a bathroom with a custom tile shower and niche! The fenced property has a deck off the dining room, and raised garden beds, all set against the tranquil backdrop of an open field.Rarely do homes of this size become available. Seize this opportunity to provide your family with a home that truly has it all. Contact your favorite realtor today to (id:51989)
RE/MAX Real Estate - Lethbridge
316 Shannon Estates Terrace Sw
Calgary, Alberta
This beautiful bungalow townhouse is part of Shannon Estates Villas, an adult-only condominium development. With 1,266 sq ft on the main floor, this wonderful home has everything you need for single level living in comfort and style. It features 9 ft ceilings and beautiful upgraded hardwood floors throughout the main living areas, which include a formal dining room, kitchen with newer stainless steel appliances, breakfast nook with a door leading to the balcony, living room with three-sided fireplace, and a bright and airy den. The primary bedroom includes a spacious 4 piece ensuite and walk-in closet, and a 2 piece bathroom and laundry room complete the main floor. The fully developed lower level features a large rec room with another gas fireplace and built-in wall unit, an office/flex room with built-in desk and shelving, a good-sized guest bedroom, and a 4 pc bathroom, plus the large utility room with lots of space for storage. Central air conditioning keeps the entire home cool and comfortable in the summer. Throughout the home there is plenty more storage with a large closet in every bedroom and bathroom. The attached double garage is oversized and fully insulated and there's space for two more cars on the driveway. Don't miss your chance to become a part of this adult-only enclave in Shawnessy, with great access to shopping, entertainment, parks, transit, plus easy access to Stoney Trail - act quickly, it won't be on the market for long! (id:51989)
Royal LePage Solutions
13 20212 Twp Rd 510
Rural Strathcona County, Alberta
Imagine stepping into a beautifully maintained bungalow nestled on 3 acres of serene countryside. This 4-bedroom home offers a perfect blend of comfort and nature, with a small pond adding to the peaceful ambiance. Out the back, you're greeted by untouched natural beauty, ideal for morning coffee with a view or evening strolls in the fresh air. Inside, the home boasts new exterior doors & windows on the main floor (2022), new furnace & hwt (2021), renovated main bathroom, luxury vinyl plank flooring and a fully finished basement, providing extra living space for entertainment, hobbies or a cozy retreat. Whether you're looking for a quiet escape or a place to host family and friends, this property offers the best of both worlds! (id:51989)
Maxwell Devonshire Realty
#bsmt 8026 Kiriak Li Sw
Edmonton, Alberta
Down the entry stairs leads to a beautiful living space with a fireplace you can cozy up to during the cold winters! This home has triple sound barrier installation to help with noise from the upstairs tenants. The insulated floors throughout the unit help protect your feet from the cold! The kitchen has a LARGE amount of storage that not a lot of basement suites have! Lots of cupboards and counter space – there is even a large wine rack in the island! You and your guests will love the unique under cabinet lighting! Enjoy the extra, secret storage behind the movable bookshelf! The bathroom has a good amount of storage and counter space and you will love the beautiful walk in shower! Enjoy heated bathroom floors! The bedroom also has the perfect office space! You don’t have to worry about sharing laundry with the upstairs tenants as you have your own laundry nook! Say goodbye to tricky laundry schedules! Utilities are included for a fixed $200 monthly utility fee. (id:51989)
Professional Realty Group
#59 165 Cy Becker Bv Nw
Edmonton, Alberta
Welcome to your dream townhouse in Cy Becker that is professionally pre-inspected and appraised for your confidence. It is a perfect mix of luxury, comfort, style and convenience! This stunning 3 bedroom, 2.5 bathroom townhouse has it all including over $25,000 in upgrades, a double attached garage and low condo fees! It is conveniently located in a prime location with multiple parks, shopping centres, Manning Crossing and the Henday all just minutes away. This turnkey home checks all the boxes: central A/C; a beautiful upgraded ensuite with a double vanity, double showerheads and extra storage; an upgraded kitchen with quartz countertops and stainless steel appliances; a built-in electric fireplace with shelving in the living room; upgraded vinyl staircases and tile flooring; and soft-close cabinetry throughout. The oversized windows fill the space with natural light and the sleek zebra blinds let you balance sunshine and privacy. The private balcony overlooking the greenspace is your own private escape. (id:51989)
RE/MAX Real Estate
315, 13348 672a Township
Lac La Biche, Alberta
NOW SELLING!!!! Phase 1 of Churchill Gates. 1/2 acre and 1/4 acre serviced estate lots located only minutes from the town of Lac La Biche, across from Lac La Biche golf and country club. This architecturally controlled residential subdivision has a scenic view of the lake and is close to walking trails, boat launch, golfing and all the recreation that Lac La Biche has to offer. (id:51989)
Coldwell Banker United











