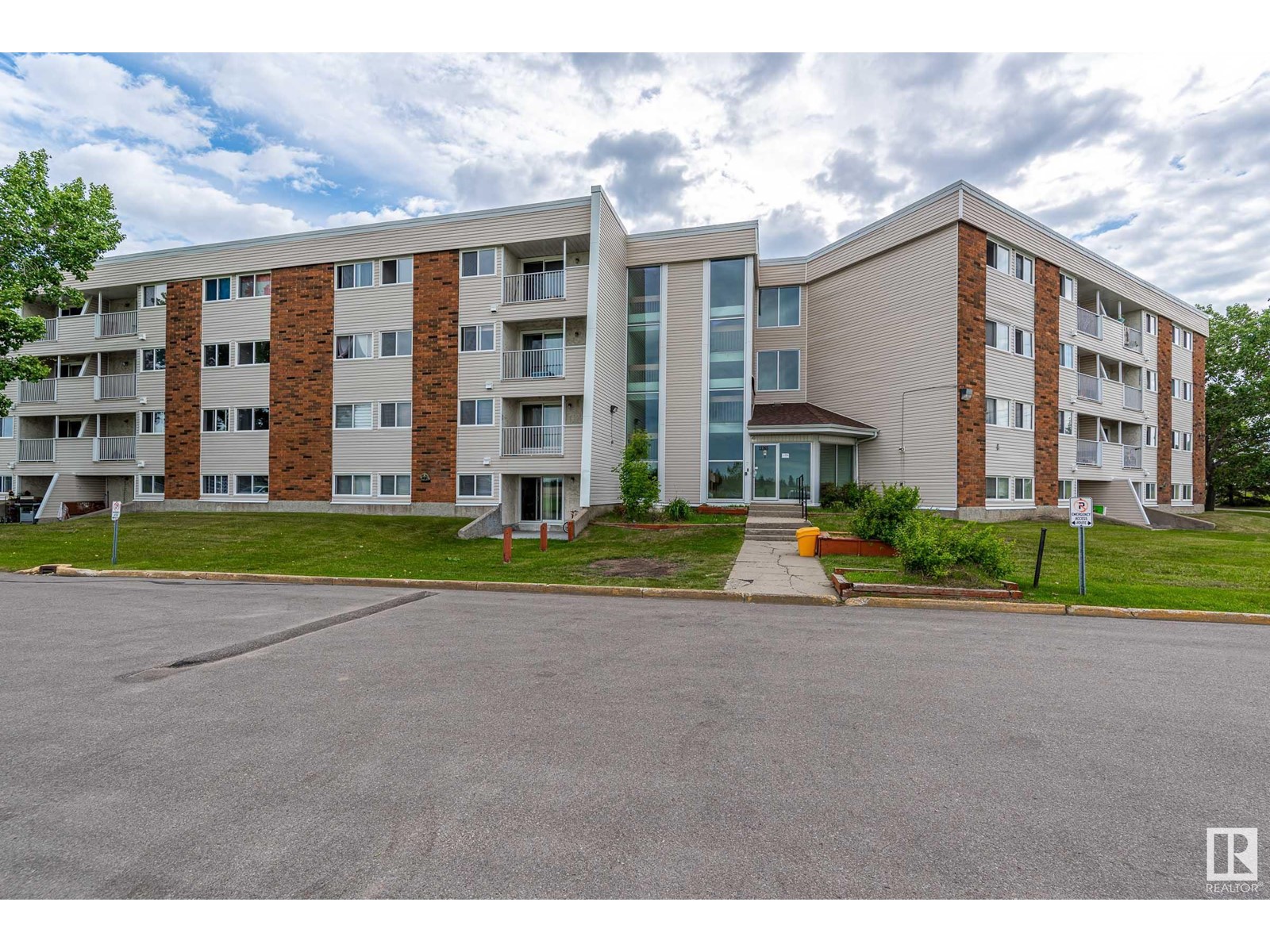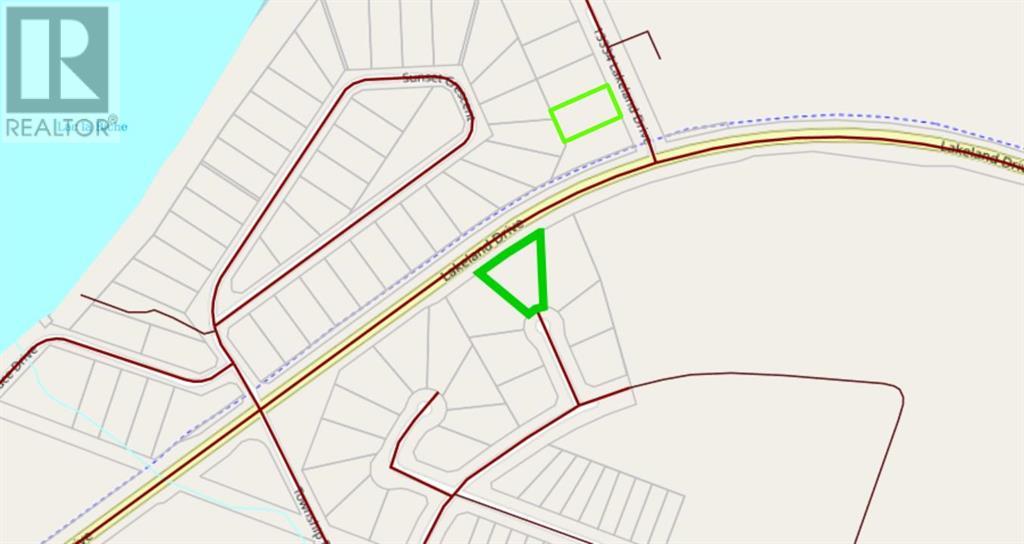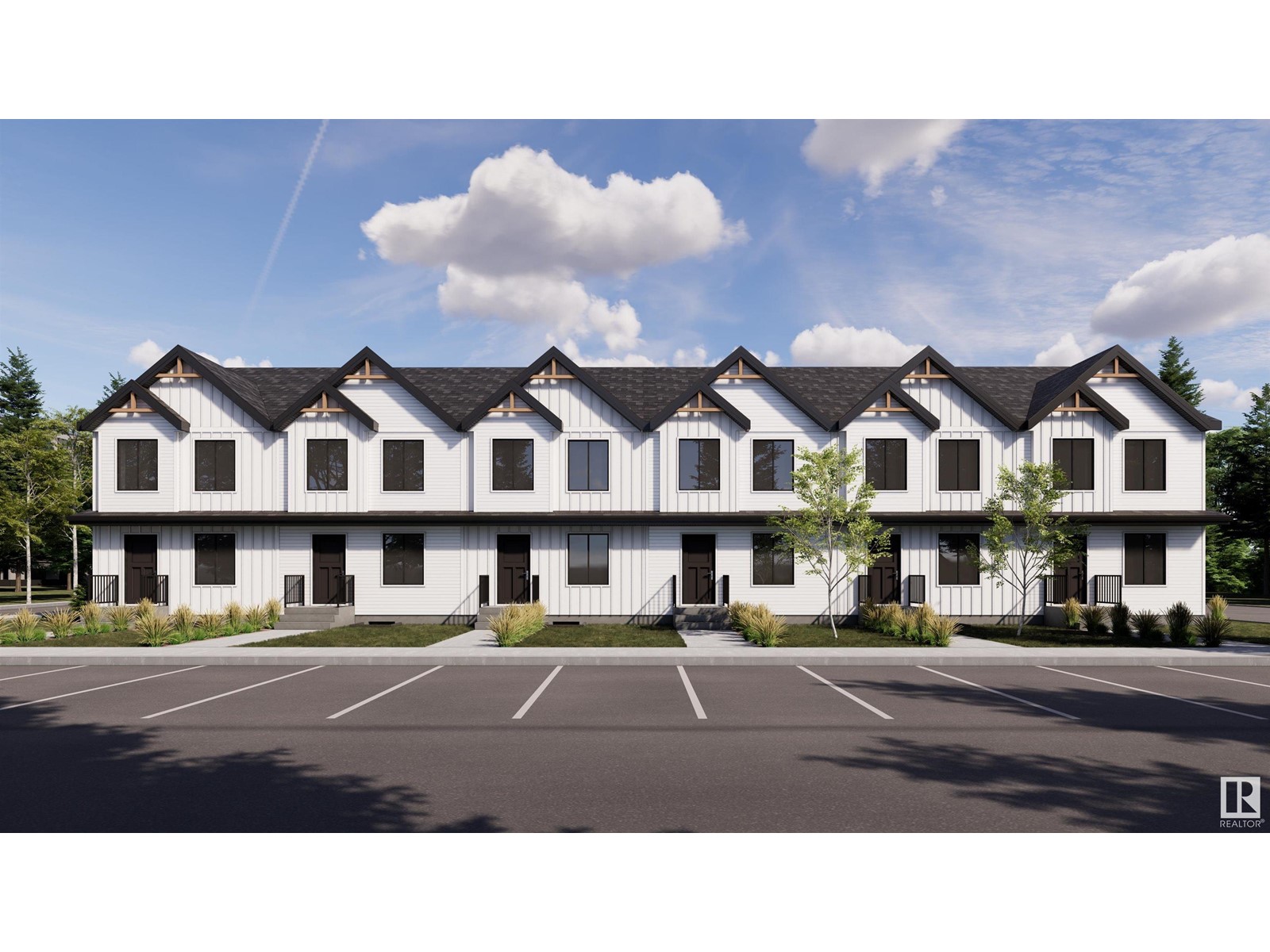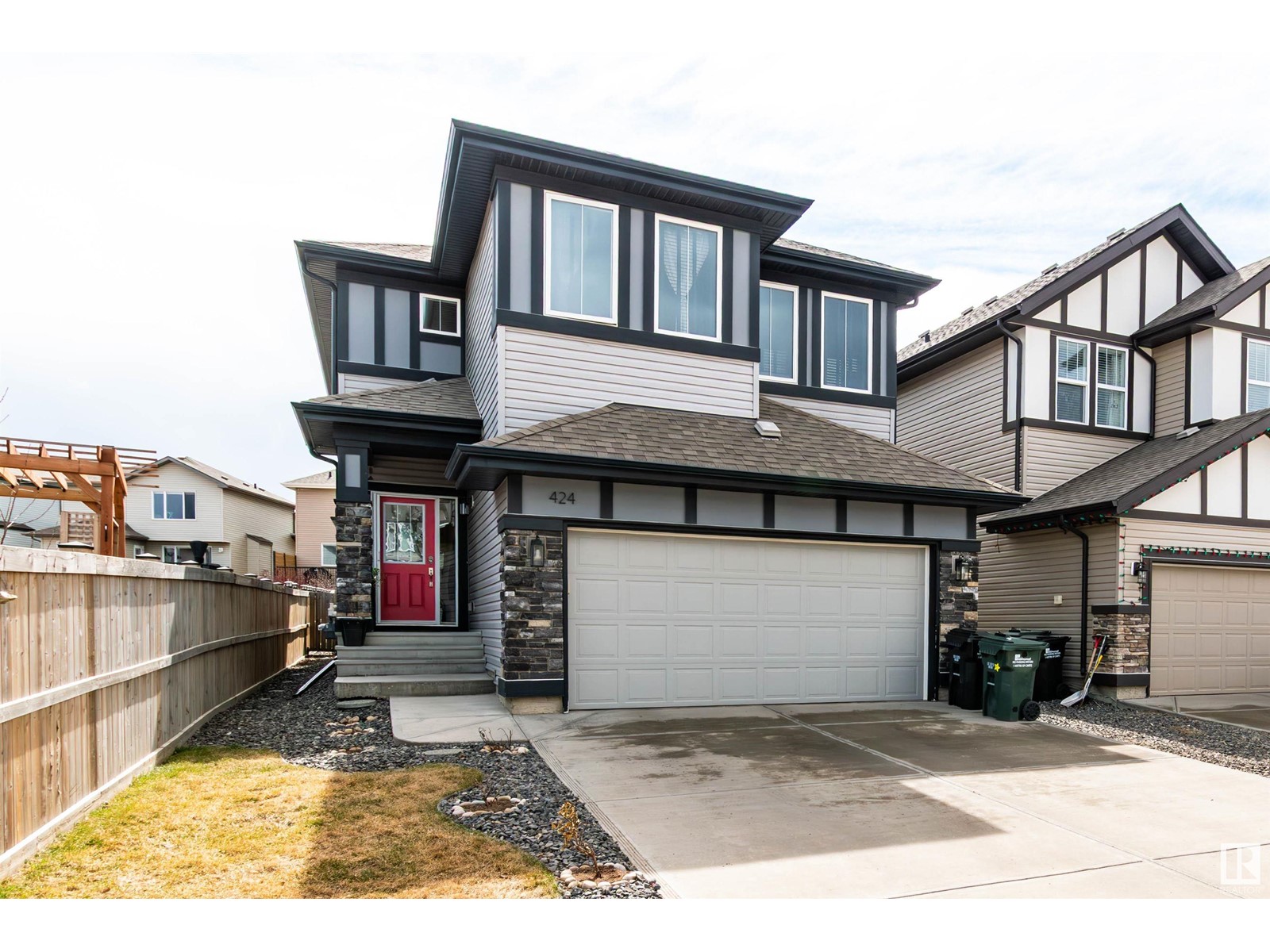looking for your dream home?
Below you will find most recently updated MLS® Listing of properties.
8226 Fairmount Drive Se
Calgary, Alberta
Investor opportunity in Fairview! This 1,097 sq ft bungalow sits on a 56' x 100' lot (17.08m x 30.47m) with H-GO zoning—a prime location for future development. The property includes a 24' x 22' detached double garage and is nestled on a quiet street in one of Calgary’s most accessible inner-city communities. Quick access to Macleod Trail, Chinook Centre, transit, schools, and parks. The value here is in the land, location, and long-term potential. (id:51989)
Exp Realty
104 Grizzly Rise
Rural Rocky View County, Alberta
Luxury living in Bearspaw Country Estates – WALK OUT SOUTH FACING BUNGALOW! Set on a tranquil 4-acre lot this versatile bungalow offers over 5700sf of refined living space, combining timeless elegance with modern comfort. With 5 bedrooms, 4.5 bathrooms, and an oversized 4-car garage, this home is designed to impress from the moment you arrive. The house is sited high in the development offering expansive VIEWS to the north and is accessed by the private tree-lined paved driveway. The front facade is clad with high end and durable stone tile. Step into a dramatic 20ft wide foyer, where stunning black marble flooring sets the tone for the luxurious interiors. Open-concept main living area features vaulted ceilings and rich engineered hardwood floors throughout. Every facade has large well placed windows which opens up the home. The great room with vaulted ceilings and tons of light centers around a sleek gas fireplace, perfect for cozy evenings. Off the family room, the open kitchen concept is functional and versatile, complete with a massive island with black quartz, a gas cooktop and easy access to the sun-filled south-facing upper deck ideal for relaxing in the sunshine. The design carries both the black marble and black quartz finishes throughout the entire design. Walk-through pantry connects to a spacious laundry/mudroom equipped with a pet shower and access to the garage - roomy enough for four vehicles and is complete with epoxy floors. A raised dining area offers elegant space for both intimate dinners and festive gatherings, while a private den provides a quiet retreat or home office. The very roomy primary suite features an electric fireplace, a walk-in closet, and a luxurious 5-piece ensuite with a corner soaker tub, double vanity, and separate shower. Step out from the suite to the patio in the morning or evening for some quiet time. A second MF bedroom (SECOND PRIMARY) with a private ensuite and impressive views finishes the main floor.The WALK-OUT BASE MENT is large, comfortable and versatile offering a spacious family room with a fireplace, a games/recreation area with pool table, a HOME THEATRE, GYM, and temperature-controlled wine cellar. Two additional bedrooms, two full baths, and another office/den offer space and flexibility for family or guests. Step outside to your private backyard oasis, beautifully landscaped with rock walls, mature trees, a firepit area, covered patio, and a hot tub, a perfect addition for year-round enjoyment. Modern upgrades include two furnaces, two hot water tanks, boiler heating, and 18 solar panels installed in 2018) for improved energy efficiency, new interior paint throughout, and some new light fixtures. Plenty of outdoor parking, including room for an RV or boat and the lot has super flexibility with it’s 4 acres offering great potential for future changes. Ideally located with easy access to Calgary, Cochrane, and Airdrie, this stunning estate offers a rare blend of seclusion, sophistication, and convenience. (id:51989)
Real Broker
10205 96 St
Morinville, Alberta
Welcome to the perfect FIVE Bedroom + Bonus Room home with a Finished Basement on a great quiet street in Morinville's #1 family community - The Lakes! Recent updates include Hot Water Tank, Paint and Stainless Steel Fridge! Walk in to the bright and open concept living space with hardwood floors, gas fireplace, and dining room that can fit a full-sized table! Your functional kitchen is upgraded with Stainless Steel Appliances, tile backsplash and a great corner pantry. The staircase leads up to your massive bonus room with vaulted ceilings. Upstairs includes 3 bedrooms and 2 bathrooms including a great master with ensuite and walk in closet! Downstairs, find 4th and 5th Bedrooms, another bathroom, and tons of storage. Your sunny backyard offers a great deck is fully fenced - perfect for kids or pets. The garage has also been recently insulated and drywalled! All of this located on a quiet street with no thru road and steps to the lake. Welcome home! (id:51989)
Century 21 Masters
83 Whitaker Close Ne
Calgary, Alberta
OPEN HOUSE April 26-27, 12-5pm!!!!! Welcome to this stunning 6 bedroom, 2 bathroom home that blends style, functionality, and comfort in one perfect package. Step inside, and you’re immediately greeted by a bright, open floor plan that boasts a spacious living area, a designated dining space, and a gourmet kitchen. The kitchen is a chef's dream with a large island, high-end appliances, and an abundance of cabinet storage for all your culinary needs. The upper level features three generously sized bedrooms and a beautifully renovated bathroom, ideal for any family. The home underwent extensive renovations, all completed with meticulous attention to detail. Custom-built storage is thoughtfully integrated throughout every room, offering practicality without compromising on elegance. Head downstairs to the fully finished basement suite, where you’ll find three additional bedrooms, a full bathroom, and one living room with large windows that flood the space with natural light. The gas-lit fireplace in one of the living rooms adds a cozy touch. Step into the backyard, and you'll be greeted by a lush green space complemented by a rear deck—perfect for hosting summer BBQs or simply relaxing in your. This one-of-a-kind property is more than a house; it’s the home you’ve been waiting for. Don’t miss your chance—book a showing before it’s gone! (id:51989)
RE/MAX Real Estate (Central)
#77 11265 31 Av Nw
Edmonton, Alberta
Welcome to this TOP FLOOR TWO bedrooms ONE bath condo unit nestled in the desirable southside community of Sweet Grass! Open concept layout with great use of space & lots of storage closets. Cozy living room has laminate flooring & a very private balcony. Good sized kitchen has loads of cupboards & counter space connecting to the dining room. TWO good sized bedrooms and one full bath w/ newer vinyl flooring. One assigned surface parking stall. Professionally managed complex with onsite office and all utilities included in condo fee! Great amenities with an indoor swimming pool, gym, tennis courts, and better yet, Moreover, a convenient on-site daycare facility & Sweet Grass Elementary School is just steps away. Easy access to public transport & shopping. This is a fantastic choice for either first-time buyers or those savvy investors. (id:51989)
Mozaic Realty Group
1210 Eaton Ln Nw Nw
Edmonton, Alberta
Welcome to this stunning property built by Blackstone, where modern elegance meets functional design. Enter through a large foyer leading to an expansive living room with an impressive 18-foot high ceiling, an electric fireplace, and a coffered ceiling with pot lights that add warmth and sophistication. The spacious mudroom features a built-in bench and shelves for organization. The chef's dream kitchen boasts gorgeous white cabinets that extend to the ceilings, a gas stove, ample cabinet space, a large island, and a convenient walk-through pantry, perfect for culinary creations. Retreat to the luxurious primary suite, complete with a generous walk-in closet designed for comfort. With 9-foot ceilings on both the main floor and basement, the home feels open and airy throughout. Enjoy the serene backdrop of a walking path in your backyard, ideal for morning strolls. This exceptional property is also within walking distance to a future K-9 school, set to open in September 2027. Shows 10/10. (id:51989)
Liv Real Estate
113 Palomino Street
Cochrane, Alberta
**OPEN HOUSE Saturday April 26 & Sunday April 27 from 1pm - 3pm** Welcome to this beautifully designed 3-bedroom, 3.5-bath detached home in the inviting community of Heartland, Cochrane. With over 2,000 square feet of finished living space and a flexible layout that suits a wide range of lifestyles, this home blends comfort, practicality, and room to grow. Inside, you’ll find a bright, open-concept main floor that features a stylish kitchen with stainless steel appliances and crisp white cabinetry, flowing into a dining area and cozy living room—all tied together by rich vinyl-plank flooring and large windows that let the light in. Upstairs you will find the three bedrooms which are generously sized, including the primary with its own ensuite and walk-in closet. The standout feature here is the third-floor loft—a versatile bonus space that could be used as an office, additional bedrooms, or a big family room where everyone can spread out - complete with a full bath. The basement is partially finished and perfectly livable as is, with the option for the next owner to personalize it further with just a bit of work. Outside, a double detached garage adds convenience, and the fully fenced West-facing backyard has a beautiful deck that is great for gathering or relaxing while enjoying the sunshine all day long. Heartland is one of Cochrane’s most family-friendly communities, known for its quiet streets, mountain views, and easy access to nature. Whether you're walking the nearby trails, taking the kids to the park, or enjoying a coffee at the local café, life here moves at a pace that feels just right. With local schools, shopping, and a quick drive into Calgary, it’s a community that truly supports both lifestyle and connection. (id:51989)
RE/MAX House Of Real Estate
49448 Rge Road 40
Rural Leduc County, Alberta
Beautiful and Private 79 acre Property. The Main House measures 2284 Sq/ft with 3 Bedrooms, 2 Bathrooms, and wood finishes inside and out. Matching the main home is a 50'x30' Detached garage with power and concrete floor. The Manufactured home is 1216 sq/ft with 3 Bedrooms, 3 Bathrooms, A/C, and its own 22'x16' single detached garage with power and concrete floor. The Shop is 60'x24' with heat, power, concrete floor, and storage lean off the side. The Barn is 50'x35' has a concrete floor, Power, Heat, 6 Stalls, 3 Lockers, drive through doors, and a hay loft above. A 60'x25' Metal cladded Cold storage shop that is separated into 3 bays. Another Metal Cladded open faced shop measuring 40'x27'. A 600 sq/ft Cabin with a wood fire place. Another cabin that is 352 sq/ft overlooking the aerated trout pond. A chicken coop, round pen, riding arena, and other buildings throughout this fenced and treed property. Annual $2640+/- Oil Lease Revenue. Mobile home Rented for $1600/Month. $4000+/- Annual Pasture Lease. (id:51989)
RE/MAX Real Estate
215, 13348 672a Township
Lac La Biche, Alberta
NOW SELLING!!!! Phase 1 of Churchill Gates. 1/2 acre and 1/4 acre serviced estate lots located only minutes from the town of Lac La Biche, across from Lac La Biche golf and country club. This architecturally controlled residential subdivision has a scenic view of the lake and is close to walking trails, boat launch, golfing and all the recreation that Lac La Biche has to offer. (id:51989)
Coldwell Banker United
#41 17319 5 St Ne
Edmonton, Alberta
Welcome to Marquis Meadows! This brand new townhouse unit the “Mila” Built by StreetSide Developments and is located in one of North East Edmonton's newest premier communities of Marquis. With almost 830 square Feet, it comes with full landscaping and a parking stall, this opportunity is perfect for a young family or young couple. Your main floor is complete with upgrade luxury Vinyl Plank flooring throughout the great room and the kitchen. Highlighted in your new kitchen are upgraded cabinet and a tile back splash. The upper level has 2 bedrooms and a full bathroom. This town home also comes with a unfinished basement perfect for a future development. ***Home is under construction and the photos are of an artist rendering and finishing's may vary, will be complete in the winter of 2026 *** (id:51989)
Royal LePage Arteam Realty
35 Aspen Summit Mount Sw
Calgary, Alberta
Presenting an exquisite residence nestled on a serene lot in the prestigious community of Aspen Woods, masterfully crafted by the acclaimed West View Builders. This unique offering, owned by only one family, speaks volumes of sophistication and timeless design. The striking rock and stucco exterior seamlessly blends with the sensational interior ambiance, creating an atmosphere that will captivate your senses. Spanning approximately 3,208.6 square feet across three thoughtfully designed levels, this exceptional estate epitomizes an elegant indoor-outdoor lifestyle. A rare opportunity awaits with this west-facing, treed, and fully fenced backyard oasis in the sought-after Aspen Summit. Perfect for families, the home is surrounded by walking and biking paths, providing an idyllic setting for leisurely pursuits with loved ones. Inside, a stunning Pinnacle stone fireplace serves as the focal point of the main floor’s family room, complemented by soaring ceilings in the principal living area, which evoke a sense of grandeur. The rich hardwood flooring stretches across two levels, enhancing the luxurious feel of the space. The kitchen, a masterpiece of craftsmanship, features custom millwork, an expansive island with a breakfast bar, sleek quartz countertops, stainless steel appliances, and designer tiles—perfect for both everyday living and sophisticated entertaining. An elegant dining area, a 2-piece powder room, and a convenient main floor laundry complete this level. Ascend to the upper floor, where a mezzanine with signature wood railings and modern light fixtures overlooks the grand living room below. This level also hosts a versatile bonus room and a lower-level media/games room with bright picture windows, providing additional space for relaxation or recreation. A spacious guest bedroom with a walk-in closet, a sparkling 4-piece bath, and ample storage add to the home’s appeal. Notable upgrades include Hunter Douglas blinds, air conditioning, central vacuum system with attachments and a built-in kitchen floor duster, dual furnaces with humidifiers, and much more. The illuminated lower level further enhances the home’s allure, offering an inviting space for gatherings. Situated just minutes from downtown Calgary, the C-Train, Aspen Landing Center, and top-rated public and private schools, this exceptional property is a truly rare find in one of Calgary’s most desirable neighborhoods. With a welcoming community and unparalleled convenience, this magical residence is ready to be your forever home. (id:51989)
Homecare Realty Ltd.
424 Still Creek Cr
Sherwood Park, Alberta
Welcome to 424 Still Creek Crescent! This FABULOUS 2 storey home in Summerwood is perfect for your growing family. Built by Jayman Homes and offering an amazing open floor plan with 2176 square feet. Large entry way, hardwood floors and a huge living room with beautiful gas fireplace. You'll LOVE the gorgeous kitchen! Featuring a huge island, beautiful rich cabinetry, stainless steel appliances (including a gas stove), pantry and gorgeous Granite counter tops. Open and bright dining room and a main floor powder room. Upstairs are 3 bedrooms, Bonus Room, laundry room & a 4 piece bathroom. The Primary Bedroom features a stunning 5 piece ensuite with soaker tub, shower, dual sinks, vanity plus there are 2 walk-in closets. Enjoy the lovely & huge SOUTH facing backyard with patio! Oversized double attached garage (20' X 24'). Central Air-Conditioning too! Great location in one of Sherwood Park's best communities. Close to parks, walking trails, transit and shopping! Visit REALTOR® website for more information. (id:51989)
RE/MAX Elite











