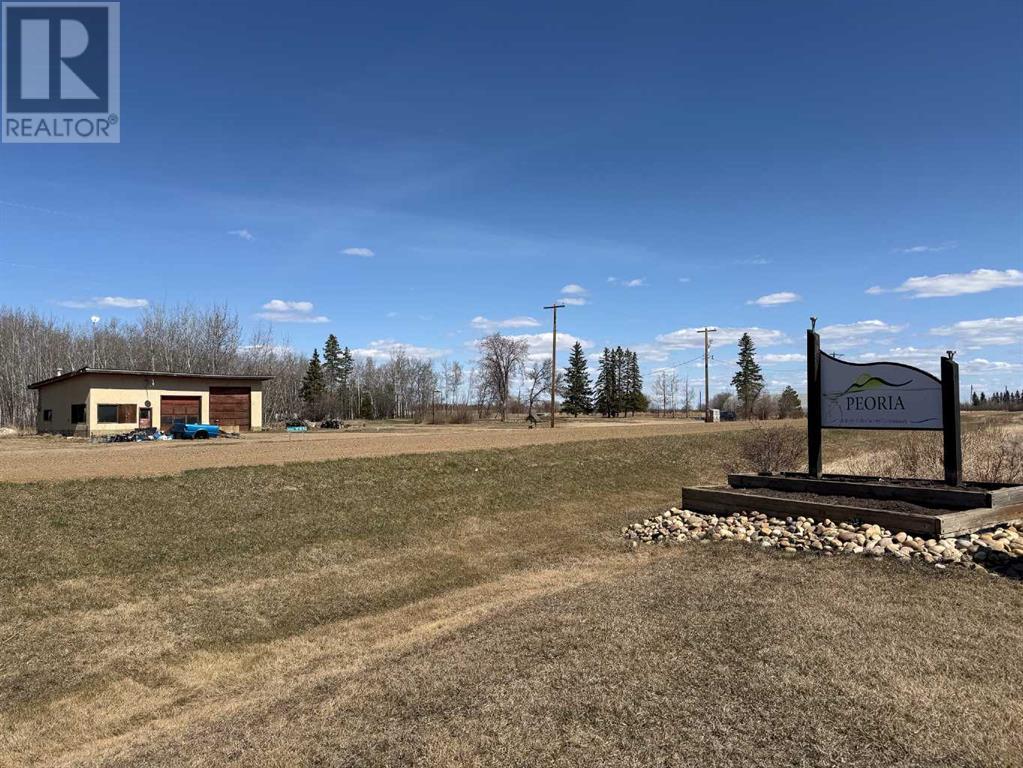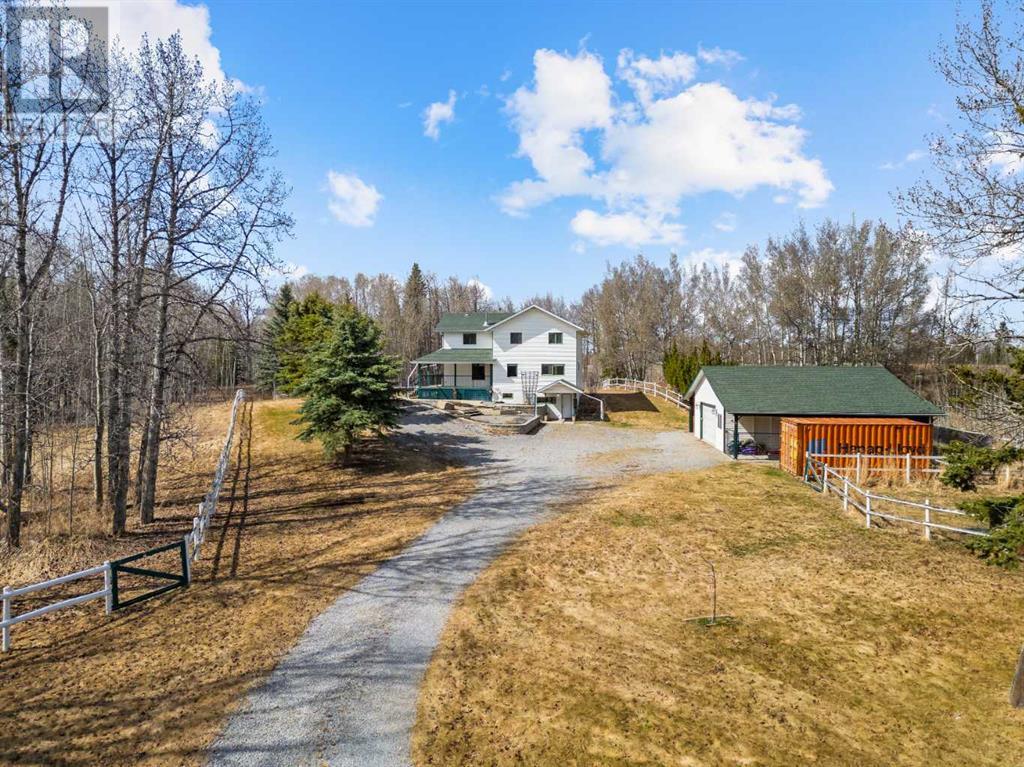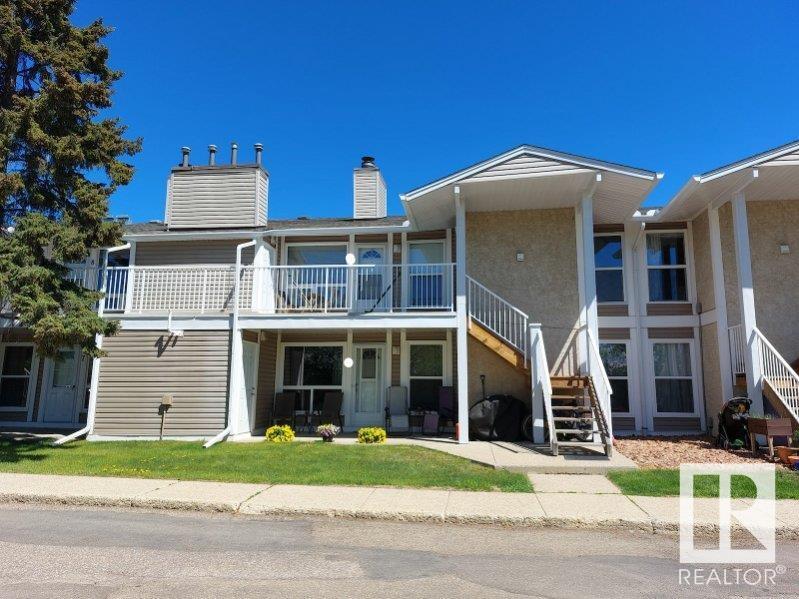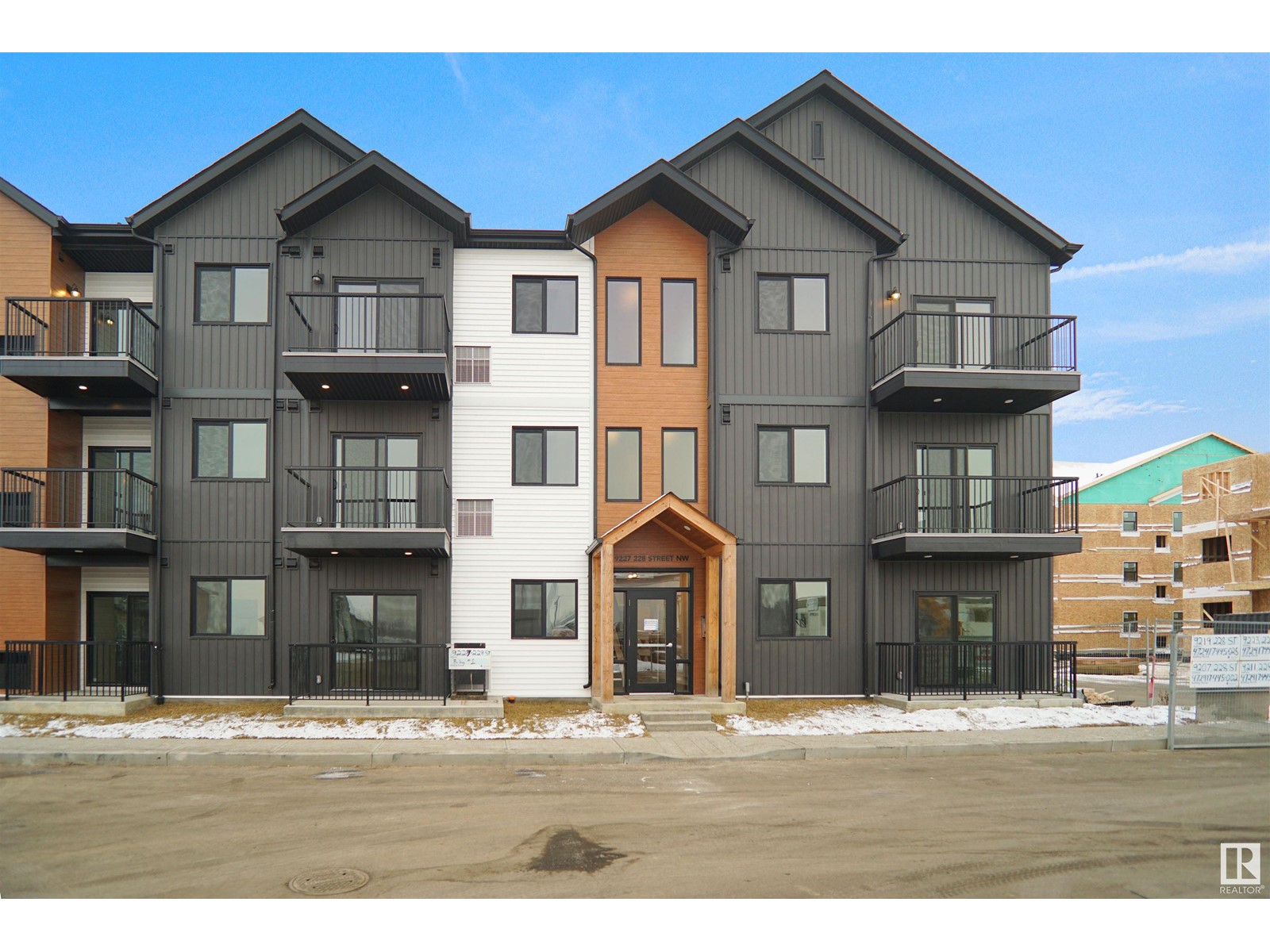looking for your dream home?
Below you will find most recently updated MLS® Listing of properties.
3006 Township Rd. 765
Peoria, Alberta
1.41 Acres with Heated 2-Bay Shop in Peoria! This versatile 1.41-acre property features a heated 2-bay shop (8ft and 12ft doors) with metal roof on a cement pad and chain hoist, ready for your projects, storage, or business needs. 220V too! The shop has been equipped with electricity and natural gas, offering year-round functionality. While there’s currently no water or sewer, the gravel driveway and spacious lot make this a great setup for those looking to expand or develop further. A solid opportunity in a quiet Peoria location—call today to schedule a viewing and explore the possibilities. 54 min from Grande Prairie. (id:51989)
Exp Realty
12, 8020 Silver Springs Road Nw
Calgary, Alberta
Welcome to Estates on the Ravine, an exclusive gated complex with only 27 townhomes situated on a quiet cul-de-sac backing onto a ravine in the heart of sought after Silver Springs. Over 1459 sq ft of renovated living area with fresh paint & new flooring throughout. The spacious foyer makes welcoming company a pleasure with lots of room to congregate & a roomy double closet. The main floor features sun drenched west facing rooms with dramatic vaulted ceilings. The great room includes a cozy gas fireplace, a bay window & French door access to a private balcony. The dining room is open for flexible expansion of the seating area. The kitchen has a peninsula with raised breakfast bar, white cabinetry, stainless appliances & a pantry. The spacious 2nd bedroom/den is also on this level & features a double closet & patio door access to the patio. There is a 4 pc bath conveniently located on this level for guests. The master bedroom is only 6 steps up from the main floor & features vaulted ceilings, a bay window, a huge double closet & a luxurious 5 pc ensuite with soaker tub & expansive vanity space. This unit's tandem garage easily accomodates 2 vehicles plus a private parking stall out-front. Close to shopping, transit, schools + easy access to Crowchild Trail & the new Ring Road. (id:51989)
RE/MAX Landan Real Estate
315 Sora Boulevard Se
Calgary, Alberta
Some homes just have the right energy—and this one has it in spades. Welcome to 315 Sora Boulevard SE, a brand-new Homes by Avi Alexis model that’s equal parts stylish, functional, and full of smart upgrades that future-you will thank you for. Located in Calgary’s up-and-coming southeast community of Sora, this 3-bedroom, 2.5-bath laned home delivers nearly 1,480 square feet of thoughtfully designed living space with purposeful touches throughout.From the moment you walk in, you’ll feel the difference. The main floor is open and airy, with luxury vinyl plank flooring, a welcoming great room, and a contemporary kitchen outfitted with quartz countertops, a central island, walk-in pantry, and rough-in for a gas stove. There’s even a dedicated office nook—perfect for remote work, homework, or late-night Pinterest scrolling.Upstairs, the primary suite offers a peaceful retreat with a walk-in closet and sleek ensuite, while two additional bedrooms, a full bath, and upper-floor laundry room make daily living feel effortless. And for those planning ahead, the basement is full of possibilities. With a separate side entrance, 9-foot foundation walls, and rough-ins for a future bar sink or other plumbing options, it’s ready for your vision—whether that’s more living space, a private guest area, or even a secondary laundry setup (yes, there’s a second laundry rough in already in place).Outside, enjoy a sodded front yard, a gas line roughed-in on the back deck for your future BBQ setup, and a 20’ x 20’ concrete pad just waiting for the garage you’ve always wanted. The home also includes a 200-amp electrical panel and conduit roughed-in from the mechanical room to the attic for those considering future solar panel installation.Set for completion in late May, this is your chance to get into a fresh, never-lived-in home in one of Calgary’s newest and most exciting communities. Sora is designed with connection and convenience in mind—featuring scenic pathways, future parks, and quick access to Stoney and 22X.If you’re looking for a home that delivers both polish and potential, 315 Sora Boulevard SE might just be the one. Let’s take a look—you won’t want to miss it.PLEASE NOTE: Photos are of a finished Showhome of the same model, fit and finish may differ on finished spec home. Interior selections and floorplans shown in photos. (id:51989)
Cir Realty
380010 Range Road 4-4a
Rural Clearwater County, Alberta
If you're seeking a beautifully maintained family home nestled in the tranquil Central Alberta countryside, look no further. This charming acreage offers the ideal setting for experiencing a quiet rural lifestyle—whether cultivating a thriving garden, caring for farm animals, working on projects in your spacious heated garage, or simply appreciating breathtaking sunrises, sunsets, and star-filled skies. Situated on an impressive 5-acre parcel, this property showcases the quintessential beauty of country living, surrounded by picturesque scenery and abundant wildlife. A gracefully curved driveway, bordered by a classic white rail fence and mature trees, sets the tone with exceptional curb appeal. The two-story residence offers a generous 2,148 square feet of thoughtfully designed living space, featuring 4 bedrooms, 2 bathrooms, a spacious walk-out basement, and an inviting wrap-around covered veranda perfect for relaxation or entertaining. Enjoy lush, manicured lawns, beautifully landscaped multi-tiered flower beds, expansive gardening areas ready for planting, and a variety of fruit-bearing plants already beginning to bloom—ideal for memorable summer gatherings and BBQs. Additional notable features include: three wood-burning stoves—including one equipped for baking—adding warmth and charm; a portable Honda generator with convenient quick-connect to the main power panel, ensuring peace of mind; an oversized heated garage complete with 220V power and two attached lean-to's, ideal for storage or workshop space; additional storage options with a sea-can and shed; two drilled wells providing excellent water supply and future sustainability. Don't miss this opportunity to experience idyllic country living at its finest. Schedule your private viewing and envision the summer of 2025 as you establish your roots in this exceptional acreage. (id:51989)
RE/MAX First
#6 2204 118 St Nw
Edmonton, Alberta
Welcome to this top-floor 2-bedroom unit in the quiet and well-maintained complex of Quail Ridge. You'll be greeted by a spacious living room featuring wood fireplace. Dining area leads into the kitchen, and a large walk-in pantry. The washer and dryer are conveniently located in the hallway. The bright and generously sized primary bedroom, next to the second bedroom—both just across from a 4-piece bathroom. Step out onto your private deck with a view of the ravine! Convenience of a storage unit located right beside the entryway. New hot water tank. An assigned parking stall is located directly in front of the stairs. Plenty of visitor parking. This fantastic location is nestled along the Blackmud Creek Ravine, offering access to beautiful walking trails, and is close to shopping, and schools. (id:51989)
Century 21 Leading
3426 Abbott Wy Sw
Edmonton, Alberta
Welcome to this beautifully maintained home with A/C, that is located in the highly sought-after community of Allard. Lovingly cared for by the original owners, this two-storey gem offers style, space, and functionality for the whole family.Step inside to find a spacious front foyer leading into an open-concept main floor with gleaming hardwood floors throughout.The chef-inspired kitchen is a true highlight, featuring granite countertops, a large island, walk-through pantry, and plenty of cabinet space.Flooded with natural light, the dining area and cozy living room overlook the fully fenced backyard, offering a seamless indoor-outdoor flow.Upstairs, unwind in the luxurious primary suite complete with a spa-like ensuite featuring a corner soaker tub, separate shower, &a LG walk-in closet. Two additional generously sized bedrooms, a full bathroom with dual sinks, a versatile bonus room & a convenient upstairs laundry closet complete the second floor. Large deck with BBQ gas line and a large fenced yard. (id:51989)
More Real Estate
3004 Township Rd. 765
Peoria, Alberta
Fully Serviced 2.81-Acre Lot in Peaceful Peoria – Ready to Build! Searching for the perfect spot for your new home? This 2.81-acre lot in Peoria is fully serviced and ready to go! With water cistern, septic tank, electricity, and natural gas into the property, the heavy lifting is done. Whether you're planning a custom home or a quiet country retreat, this property offers the space, services, and setting to bring your vision to life. Opportunities like this don’t come along often—secure your future build site today. 54 min from Grande Prairie. (id:51989)
Exp Realty
119 Montclair Place
Rural Rocky View County, Alberta
This Custom-Built 5-Bedroom Family Home in Monterra is ready for its next family. An incredible 2-storey custom home by Jano Custom Homes, offering over 3,600 sq ft of beautifully finished living space in the sought-after community of Monterra. It features 5 well appointed bedrooms with 3 full baths and a powder room. The home is a warm and traditional design with thoughtful upgrades in a serene setting. The main floor highlights include a private home office/den, gourmet kitchen with custom medium oak cabinetry, giallo granite countertops from Italy, large eyebrow detailed island, and high-end stainless steel appliances. An Open-concept living and dining areas enjoy stunning views to the south on rolling pastures with a plethora of natural light. Enjoy tranquility with your indoor cozy gas fireplace or entertain on your private covered back deck. Upstairs offers a bonus room, primary retreat with private deck, walk-in closet with built-ins, and a 4-pc ensuite. Two additional bedrooms and a full bath complete the upper level. Solid-core doors and sound insulation throughout the bedroom level for enhanced privacy. The fully finished basement boasts a second cozy family room fireplace, media room, two more bedrooms, full bath, and generous storage. Equipped with 2 high-efficiency furnaces and a new 50-gallon hot water tank with circulating pump for instant hot water. Enjoy the outdoors with mature landscaping, a 3-zone sprinkler system, firepit area, and natural gas BBQ hookup on the wind-sheltered back deck. The oversized, heated triple garage includes built-in cabinetry, a utility sink, and a heated workshop bay. The single garage is an oversized tandem so 4 vehicles could fit. Located in a family-friendly neighborhood with walking paths, parks, playgrounds, serene lake and a vibrant community pavilion make this the ideal setting for the discerning home owner. Come view it Today. (id:51989)
RE/MAX Realty Professionals
#102 3715 141 St Sw
Edmonton, Alberta
Welcome to Desrochers Village in Desrochers , where we master the art of Scandinavian design. This urban flat is StreetSide Developments KEFI 2 model which has modern Nordic farmhouse architecture and energy efficient construction, our maintenance free townhomes & urban flats offer the amenities you need — without the big price tag. Here’s what you can expect to find in this exciting new West Edmonton community. Modern finishes including quartz counters & vinyl plank flooring. Ample visitor parking, close to all amenities and much more. This unit includes a packaged terminal air conditioner and stainless steel appliances. *** This unit is under constriction and will be complete in the first quarter of 2026 and the photos used are from a similar unit but the colors and finishings may vary *** (id:51989)
Royal LePage Arteam Realty
61029 Rr 271
Rural Westlock County, Alberta
Escape to the country.....Excellent location to build your dream home or bring your RV and enjoy the outdoors. Located right on the banks of Wabash Creek.....minutes to the town of Westlock, Schools, Shopping and Pembina River. Property has power, drilled water well and natural gas. Mature trees, abundance of wildlife, plenty of privacy and creek make this a must see property. Close to pavement. (id:51989)
RE/MAX Real Estate
30 Sage Close Se
Medicine Hat, Alberta
Located in a family-friendly neighborhood near schools, walking paths, St. Patrick’s Park, and all the everyday conveniences, this spacious bi-level is the perfect blend of comfort and functionality.Upstairs, you'll find an open-concept kitchen, dining, and living area featuring vaulted ceilings and newer vinyl plank flooring. The kitchen comes with a $3,500 appliance credit, giving you the opportunity to choose your brand-new appliances to suit your style. There is a 4 pc bathroom on this floor along with two bedrooms, including a primary suite with a private 3-piece ensuite.The basement level offers a cozy second living room complete with a gas fireplace and built-in mantle—ideal for relaxing evenings or family movie nights. Two additional bedrooms, a full 3-piece bathroom, and a generous laundry room with a sink, ample counter space, and extra storage complete the space.Step outside to enjoy a great-sized 11’ x 15’ covered deck with a convenient BBQ gas line—perfect for summer entertaining. Under the deck, you’ll find lots of storage space for all your seasonal gear or perhaps a place for the kids to play out of the sun. The 6,004 sq ft landscaped lot also features a 24' x 24' double detached garage and a gravel area with space to build a shed or potential RV parking. (id:51989)
2 Percent Realty
406 3 Avenue
Warner, Alberta
Welcome home in the Village of WARNER! If you are longing for small town affordable living then this Southern Alberta prairie town has so much to offer. Only 65 km to the big city of Lethbridge (and 38 km to the Coutts US border crossing), on a major easy highway drive you won't need to go to the city often as there is much to do in Warner. This property boasts an oversized double large treed lot, a big yard to enjoy, a very well kept home and space to expand, build a garage and even park an RV. A great location just off the downtown and across from the school and playground. This three bedroom, two full bathroom home has the added bonus of a 4 season heated year round sunroom addition giving you the extra space to enjoy any time of the year. An easy walk to anywhere in the village as you enjoy the shopping, recreation and history all this small-town living has to offer. Don't let this one pass you by - call your Realtor today and come see what all the buzz is about in this gem of a town. (id:51989)
Cir Realty











