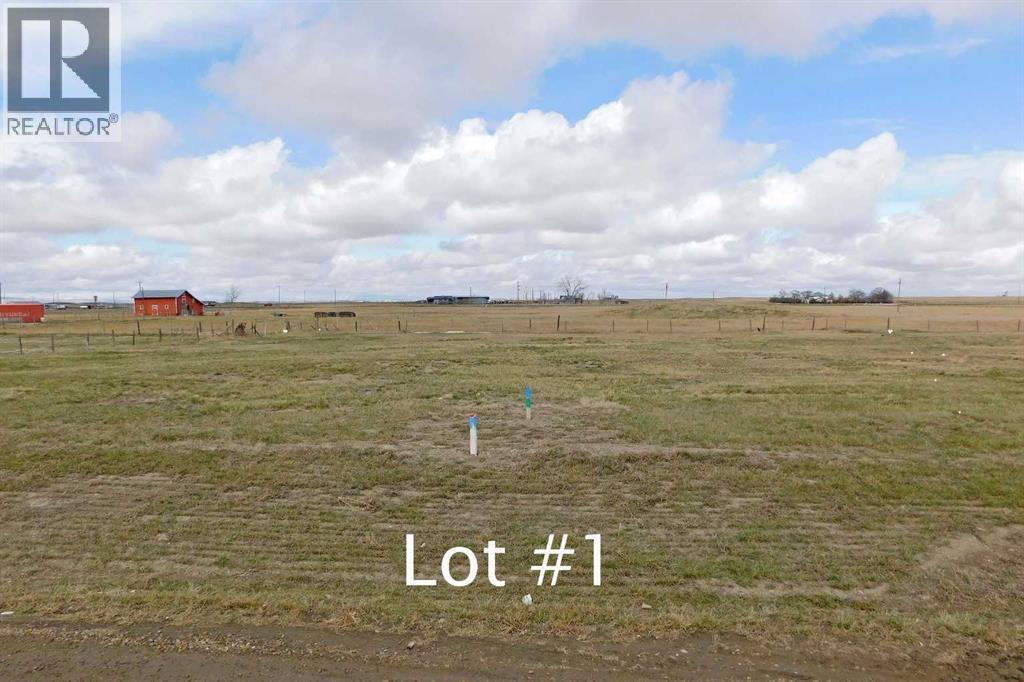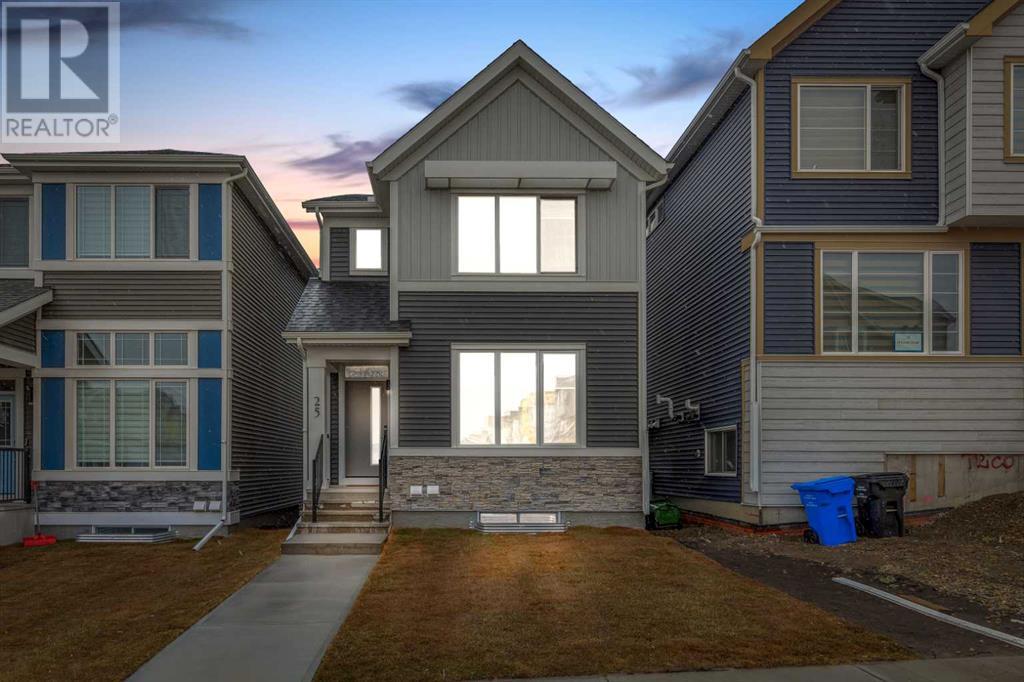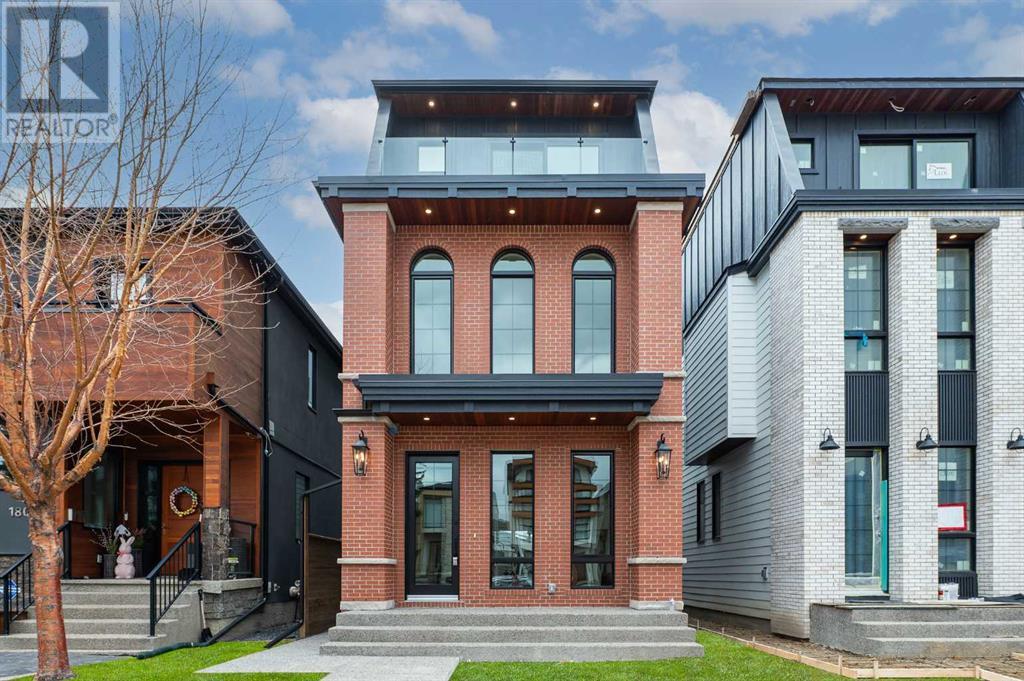looking for your dream home?
Below you will find most recently updated MLS® Listing of properties.
128 Ermine Crescent
Fort Mcmurray, Alberta
Welcome to 128 Ermine Crescent, Where Absolute Serenity Meets everyday Convenience! Nestled on a spacious 6,050 sq ft greenbelt lot backing directly onto the breathtaking Birchwood Trails, this home offers the peaceful lifestyle you've been dreaming of. Located in the highly sought-after neighborhood of Thickwood, this property is ideal for families, nature lovers, and anyone looking for a blend of privacy and accessibility.This charming bungalow features 4 spacious bedrooms and 2 fully upgraded bathrooms, offering plenty of room for the growing family. The main floor boasts beautiful wood flooring throughout, a bright and open retro-style kitchen with a huge island, and a cozy wood-burning fireplace perfect for chilly evenings. The primary bedroom offers direct access to the back deck and panoramic greenbelt views.Downstairs, the fully developed basement includes a massive rec room, a full second kitchen, a wood stove, a renovated bathroom, a den, and a separate walkout entrance leading to a concrete patio—ideal for extended family, guests, or potential rental income. This home also offers a heated double detached garage, RV parking, and a huge carport, providing ample space for all your vehicles and toys.Outside, enjoy your private backyard oasis complete with a fire pit, garden area, newer fencing, and unbeatable views. The 84 ft driveway can easily accommodate up to 6 vehicles, making it perfect for families with multiple cars or hosting guests. Plus, you're just minutes from top-rated schools, bus stops, the dog park, and all the amenities at Stone Creek Landing.Don’t miss this rare opportunity to own a true greenbelt gem in one of Fort McMurray’s most desirable areas! (id:51989)
RE/MAX Connect
7726 174a Av Nw Nw
Edmonton, Alberta
Everything a family needs plus a side entrance for future basement suite development. Built by Welcome Homes, a reputable builder since 1977! This home comes with style and function, not your typical duplex. Open-to-below front entrance, double attached garage, 3 bedrooms, large bonus room and 2 and a half baths. Backing on a walking trail and park. Upgraded lighting package and electric fireplace with large mantel feature. Don't like clutter? This home comes with a large pantry, spacious bootroom, linen closet, broom closet, generous bedroom closets and a huge walk-in for the primary bedroom. Modern, crisp and clean. Welcome Home! (id:51989)
Maxwell Progressive
12719 77 St Nw
Edmonton, Alberta
Welcome to this beautifully maintained bungalow in the family-friendly community of Balwin! Featuring just under 2,000 sq ft of total living space, this home offers 4 bedrooms, 2 full bathrooms, and a bright, functional layout. The main level includes a spacious living room with hardwood floors, a large dining area, and an updated kitchen with wood cabinetry. Patio doors off the dining room lead to a huge deck—perfect for outdoor entertaining. Two bedrooms and a full bath complete the main level. The fully finished basement boasts a SEPARATE ENTRANCE, 2 more bedrooms, a large rec room, bathroom, and ample storage—ideal for a potential suite or extended family living. Sitting on a large 47'x125' lot, the property also features a double detached garage and space for RV parking. Located close to schools, parks, shopping, and all major amenities. A fantastic opportunity for first-time buyers, growing families, or investors alike! (id:51989)
Maxwell Polaris
101, 2308 17b Street Sw
Calgary, Alberta
BANKVIEW BEAUTY! MODERN one bedroom unit in a Boutique building (only 10 units). Nice LOCATION close to 17th Avenue, downtown and transit. Very EFFICIENT floor plan. OPEN living/dining/kitchen area with upgraded laminate flooring. BRIGHT light through large windows. Stainless steel appliances, island with over-counter lighting and raised eating bar, plus lots of counter and maple cupboard space. SPACIOUS master bedroom. UPGRADED bathroom. QUIET sound proofing in ceiling and walls, plus no neighbouring units on this floor. Full size IN-SUITE LAUNDRY and In-Suite storage. Assigned COVERED parking stall with plug-in. Great to live in or invest in! READY TO MOVE IN AND ENJOY!(Note: This unit is located below the grade level at the front of the building, which faces 17th Street SW, but above the grade level at the rear of the building, which faces 17B Street SW). (id:51989)
Royal LePage Benchmark
Unknown Address
,
Unbelievable opportunity to own a hands-off CASH COW in NW Alberta. This 1-bay automatic carwash is operated without an employee on site and generates strong year-over-year financials. The wash is only 5 years old. It shares a parking lot with major national chains. Sale includes Land, Building, & Equipment. Located in NW Alberta, interested parties will be required to sign a Confidentiality Agreement before location and financials will be shared. (id:51989)
First Place Realty
527 Songhurst Wy
Leduc, Alberta
For more information, please click on View Listing on Realtor Website. Beautiful 3-BR Leduc Duplex! Spacious home features 3 bedrooms & 2 bathrooms. Bright kitchen offers black appliances, abundant countertops, a pantry, & opens to the dining room with a large picture window that fills the space with sunlight. A main-floor bathroom & rear deck lead to an energized double parking pad. The welcoming front foyer flows into a large living room, ideal for relaxing or entertaining. Upstairs, the expansive master suite boasts a walk-in closet, accompanied by two additional generous bedrooms & a full bathroom with a linen closet. Laundry is conveniently located in the large, undeveloped basement. Enjoy energy efficiency with included high-efficiency furnace and hot water tank. The fully fenced and landscaped lot features a huge front veranda perfect for peaceful evenings. Located in a cul-de-sac within the new Southfork subdivision, this home combines comfort and convenience! (id:51989)
Easy List Realty
117 Argyle Street
Granum, Alberta
The MD of Willow Creek has released these very reasonably priced fully serviced industrial lots in the growing hamlet of Granum Alberta just off Highway 2, 70 minutes south of Calgary AB. These lots are non residential but are open to a large number of allowed and discretionary uses and would be a great at the lot line and fit for trucking enterprises, mechanical shops, manufacturing , or retail. All services are you just have to pay to hook in once you have decided where your building is going to be on the property. If you are an enterprise or individual that doesn't have to be or doesn't want to be in a large center this is a great chance to get in on the ground floor of a brand new offering! (id:51989)
Maxwell Capital Realty
1, 1925 32 Street Sw
Calgary, Alberta
Lovely 2+1 bedroom front unit townhome in the established community of Killarney offering over 1800 sq ft of developed living space! The open main level presents hardwood floors, 9’ ceilings, showcasing a spacious living & dining rooms that are separated by a cozy double sided fireplace. The kitchen has been tastefully updated with quartz counter tops, contrasting dark cabinets, island/breakfast bar, stainless steel appliances & walk-in pantry. A convenient built-in computer desk & 2 piece powder room complete the main level. The second level hosts 2 bedrooms, one with a huge walk-in closet & each with a private ensuite. Laundry facilities are also located on the second level. Basement development includes a large family/media room, fourth bedroom & 3 piece bath. Other notable features include built-in speakers & single detached garage. The location can’t be beat – close to the Killarney Recreation Centre, Shaganappi Point Golf Course, schools, shopping, public transit & easy access to 17th Avenue. (id:51989)
RE/MAX First
520 Cresthaven Place Sw
Calgary, Alberta
Welcome to this beautifully appointed 2,527 sq.ft two-storey home, offering over 3,350 sq.ft of total developed living space, ideally located in a highly sought-after Calgary neighbourhood. With 6 spacious bedrooms and 4 full bathrooms, this thoughtfully designed property is perfect for large or multi-generational families seeking both luxury and versatility.Step inside to a showstopping open-to-below living room, where soaring ceilings and a rare floor-to-ceiling window span from the main level to the upper floor, filling the space with natural light and creating a dramatic architectural focal point. The main floor features rich hardwood flooring paired with matching wood railings, adding warmth and cohesion to the elegant design. A cozy three-way fireplace anchors the space, connecting the living, dining, and family areas with charm and comfort.The kitchen is a chef’s dream, featuring Black Galaxy granite countertops, a central island with seating, and ample cabinetry — perfectly suited for both daily living and entertaining.A rare and desirable main floor bedroom, paired with a full bathroom featuring a double shower and heat lamp, offers exceptional flexibility — ideal for aging parents, guests, or a private office with full amenities.Upstairs, discover three generously sized bedrooms, a bright and airy bonus room, and a luxurious primary suite complete with a spa-like ensuite, including a soaker tub, standing shower, dual sinks, and a large walk-in closet.The fully developed walkout basement offers even more space and potential, flooded with natural light from oversized windows and featuring direct backyard access — making it ideal for an in-law suite, guest quarters, or a separate living area for older children. It includes two additional bedrooms, a spacious rec/living room, and a full bathroom.Additional features include central air conditioning, a built-in central vacuum system with kick-plate sweep pans in both the kitchen island and primary bathroom , including enhanced in-wall wiring with Cat5, satellite and Home Theater Speakers pre-wiring in key rooms, a and thoughtful architectural details throughout.Located just a short drive from Banff and the majestic Rocky Mountains, this home offers not only everyday comfort and functionality, but also easy access to some of Alberta’s most stunning natural beauty. (id:51989)
Grand Realty
25 Mitchell Road Nw
Calgary, Alberta
Don’t miss this opportunity to own this stunning, newly built Jayman Avid 20 TY – Arts & Crafts-style home! With a thoughtful design focused on energy efficiency and modern living, this immaculate 1800 sq. ft. home features 9-foot ceilings, triple-pane windows, and 10 solar panels that help reduce energy costs by approximately 60–75%. Step inside to discover a beautifully upgraded interior with luxury vinyl plank flooring and an exceptional open-concept layout. The main level includes a spacious living and dining area with upgraded light fixtures, and an office/4th bedroom with a large window. The gourmet kitchen is a showstopper, equipped with quartz countertops, high-end stainless steel Whirlpool appliances including a French-door fridge with built-in ice maker, a built-in Panasonic microwave, soft-close two-tone cabinetry, tile backsplash, a generous walk-in pantry, and a large central island with seating. Upstairs, you’ll find a bright bonus room, a generous primary suite featuring a walk-in closet with window and a luxurious ensuite, plus two additional bedrooms, a full bathroom, and a laundry room complete with a new Samsung washer and dryer. The separate side entrance leads to a 9-ft ceiling basement with incredible potential. It’s been roughed-in for a future legal suite with provisions for a kitchen, bathroom, second laundry, and includes double furnaces and an HRV unit—just awaiting permits and approvals. Additional upgrades include designer Silhouette window coverings, a treated wood deck, and a gravel parking pad that fits two vehicles. There’s plenty of space in the backyard to add a double detached garage when you’re ready. Jayman’s signature Core Performance package includes BuiltGreen Canada certification, an EnerGuide Rating, UV-C Air Purification, a high-efficiency furnace with MERV 13 filters, a Navien tankless hot water heater, triple-pane windows, and Smart Home Technology. Prime location: framed by Rocky Mountain views and just steps from a par k and the future Glacier Ridge Village (opening 2025), a vibrant community hub offering a private facility and diverse outdoor amenities. Minutes to Costco, Walmart, T&T, H Mart, Beacon Hill, Sage Hill Centre, and major routes like Stoney Trail, Deerfoot Trail, and Shaganappi Trail. (id:51989)
RE/MAX Real Estate (Mountain View)
1805 Broadview Road Nw
Calgary, Alberta
OPEN HOUSE SUNDAY, APRIL 27TH FROM 2-4 PM. Located on sought-after Broadview Road in the inner-city community of Hillhurst, this brand new 3+1 bedroom home with CITY & RIVER VIEWS, built by D & M Custom Homes, offers nearly 3400 sq ft of meticulously developed living space exhibiting top quality & exquisite attention to detail throughout. The open & airy main level presents wide-plank hardwood flooring, lofty ceilings & stylish light fixtures, showcasing the front dining area with elegant feature wall & kitchen that’s beautifully finished with quartz counter tops, large waterfall island/eating bar, rich dark cabinetry & stainless steel appliance package. The living room is adjacent to kitchen & is anchored by a floor to ceiling fireplace & built-ins. A mudroom & 2 piece powder room complete the main level. Ascend the open riser staircase to the second level that hosts 2 spacious bedrooms plus a laundry room with sink & storage is conveniently situated in the hallway. The larger bedroom is complimented by a walk-in closet & well-appointed 5 piece ensuite with in-floor heat. Bedroom two includes a walk-in closet & direct access to the 4 piece bath, also with heated floor. On the third level, the primary retreat is a true private oasis boasting a large bedroom with access to the north balcony with city vistas, two custom walk-in closets & opulent 5 piece ensuite featuring heated floors, gorgeous vanity with dual sinks, relaxing freestanding soaker tub & oversized glass shower. A second south facing balcony with city & Bow River views is accessed just down the hall. Basement development includes roughed-in in-floor heat, a spacious family/media room with wetbar, fourth bedroom & 3 piece bath. Other notable features include roughed-in air conditioning & built-in speakers throughout. Outside, enjoy the sunny south back yard with patio & access to the double detached garage. This stunning home is located just blocks to scenic Bow River pathways & close to trendy Kensington , Riley Park, SAIT, U of C, schools, shopping & is walking distance to the downtown core. (id:51989)
RE/MAX First
2307 3 Avenue Nw
Calgary, Alberta
TIMELESS DESIGN MEETS MODERN LIVING IN WEST HILLHURST.This architecturally striking, four-level home in sought-after West Hillhurst blends timeless design with ultra-modern style. Set on a 130' deep south-facing lot, the property offers over 3,200 sq. ft. of refined living space and exceptional value.Inside, a thoughtfully designed open floor plan showcases 9-foot flat ceilings, rich Tigerwood hardwood floors, and floor-to-ceiling windows that flood the home with natural light. The layout balances flow with purposeful definition, using level changes and feature elements like the oak open-riser staircase and a dramatic skylight that pours light through the core of the home. The heart of the home is an entertainer’s dream: a sleek kitchen with custom cabinetry, a massive 8’ quartz island, full wall pantry, and top-tier Sub-Zero and AEG stainless appliances. The built in counter opposite island creates great “HANG OUT” space for entertaining. The open great room features a two-sided gas fireplace and built-in media wall, seamlessly connecting to the tiled mudroom and landscaped backyard with a large south-facing deck. SECOND LEVEL, offers two bedrooms separated for privacy, 4 pce. main bath, and includes a spacious primary suite with fireplace, walk-in closet, and spa-inspired ensuite with heated floors, jetted tub, dual vanities, shower with body sprays, rain shower, and bar shower heads, framed by 10mm glass. A dedicated second-floor laundry room adds convenience. Step out to North facing balcony on this level as well. The THIRD FLOOR flex space—ideal as a home office, gym, or studio—opens to a private 13’ enclosed sun room. Could also be converted to guest bedroom, with a few modifications. The fully finished basement with 9’ ceilings, includes a large media/rec room wired for 5.1 surround sound, a full bar area, guest bedroom, and 3 pce. bath with zoned in-floor heating throughout. Located minutes from Kensington shops and restaurants, top schools, the river path ways, and downtown, this home delivers style, substance, and a location that never goes out of fashion. (id:51989)
Royal LePage Benchmark











