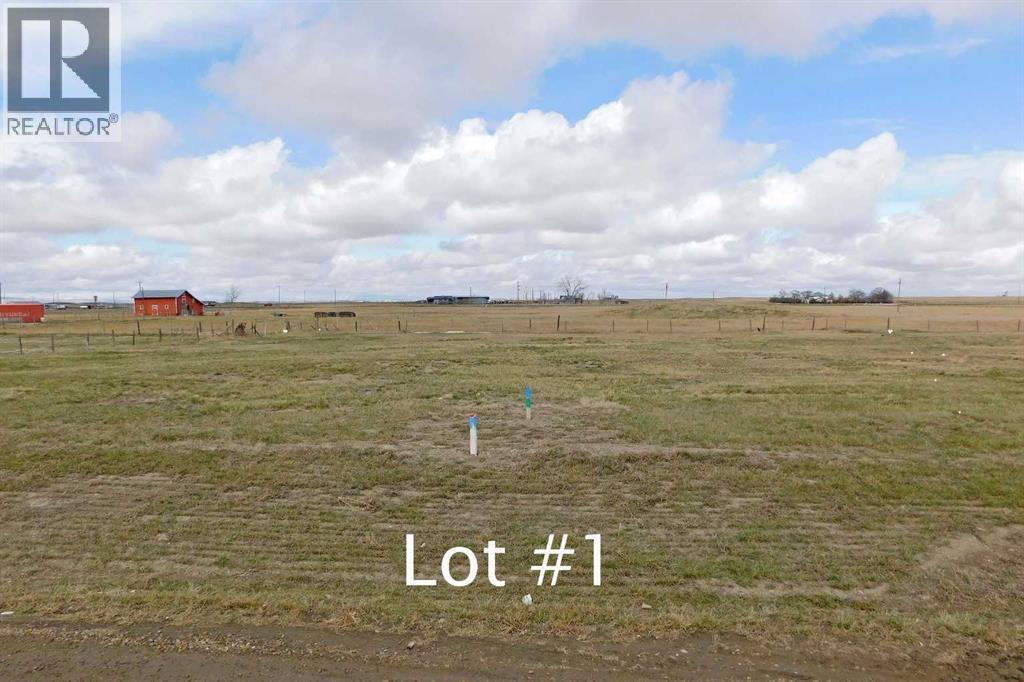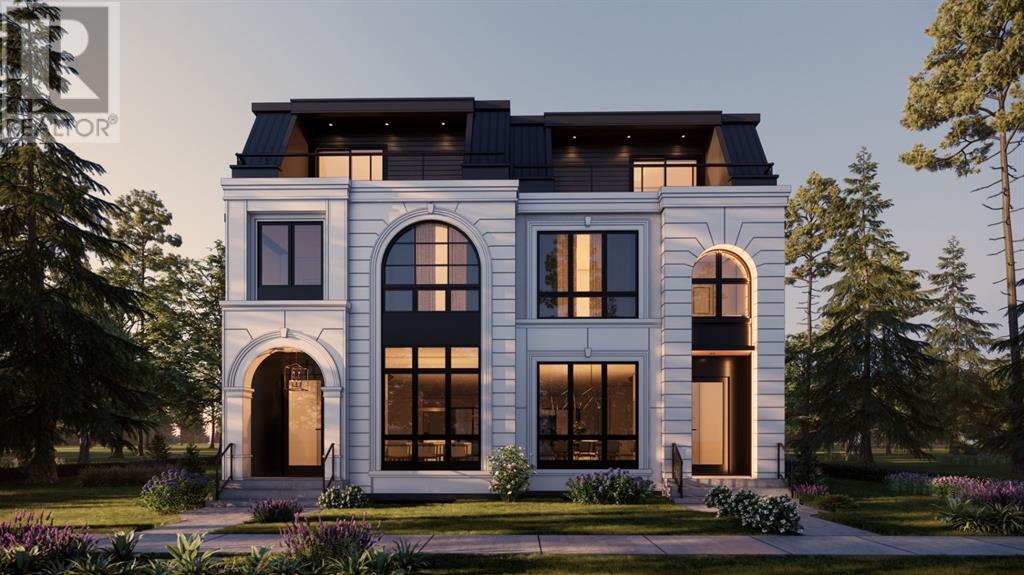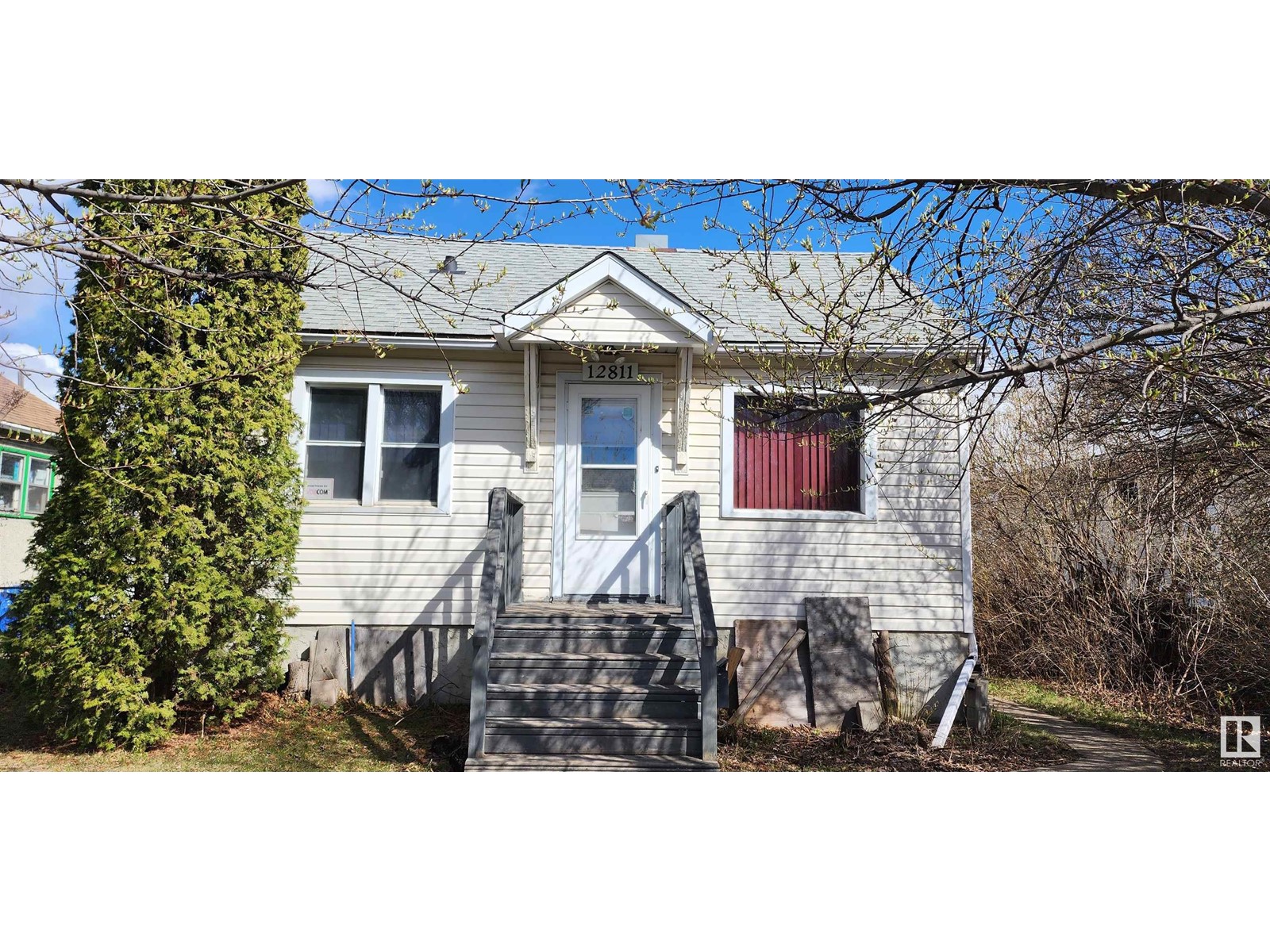looking for your dream home?
Below you will find most recently updated MLS® Listing of properties.
Unknown Address
,
Unbelievable opportunity to own a hands-off CASH COW in NW Alberta. This 1-bay automatic carwash is operated without an employee on site and generates strong year-over-year financials. The wash is only 5 years old. It shares a parking lot with major national chains. Sale includes Land, Building, & Equipment. Located in NW Alberta, interested parties will be required to sign a Confidentiality Agreement before location and financials will be shared. (id:51989)
First Place Realty
527 Songhurst Wy
Leduc, Alberta
For more information, please click on View Listing on Realtor Website. Beautiful 3-BR Leduc Duplex! Spacious home features 3 bedrooms & 2 bathrooms. Bright kitchen offers black appliances, abundant countertops, a pantry, & opens to the dining room with a large picture window that fills the space with sunlight. A main-floor bathroom & rear deck lead to an energized double parking pad. The welcoming front foyer flows into a large living room, ideal for relaxing or entertaining. Upstairs, the expansive master suite boasts a walk-in closet, accompanied by two additional generous bedrooms & a full bathroom with a linen closet. Laundry is conveniently located in the large, undeveloped basement. Enjoy energy efficiency with included high-efficiency furnace and hot water tank. The fully fenced and landscaped lot features a huge front veranda perfect for peaceful evenings. Located in a cul-de-sac within the new Southfork subdivision, this home combines comfort and convenience! (id:51989)
Easy List Realty
117 Argyle Street
Granum, Alberta
The MD of Willow Creek has released these very reasonably priced fully serviced industrial lots in the growing hamlet of Granum Alberta just off Highway 2, 70 minutes south of Calgary AB. These lots are non residential but are open to a large number of allowed and discretionary uses and would be a great at the lot line and fit for trucking enterprises, mechanical shops, manufacturing , or retail. All services are you just have to pay to hook in once you have decided where your building is going to be on the property. If you are an enterprise or individual that doesn't have to be or doesn't want to be in a large center this is a great chance to get in on the ground floor of a brand new offering! (id:51989)
Maxwell Capital Realty
1, 1925 32 Street Sw
Calgary, Alberta
Lovely 2+1 bedroom front unit townhome in the established community of Killarney offering over 1800 sq ft of developed living space! The open main level presents hardwood floors, 9’ ceilings, showcasing a spacious living & dining rooms that are separated by a cozy double sided fireplace. The kitchen has been tastefully updated with quartz counter tops, contrasting dark cabinets, island/breakfast bar, stainless steel appliances & walk-in pantry. A convenient built-in computer desk & 2 piece powder room complete the main level. The second level hosts 2 bedrooms, one with a huge walk-in closet & each with a private ensuite. Laundry facilities are also located on the second level. Basement development includes a large family/media room, fourth bedroom & 3 piece bath. Other notable features include built-in speakers & single detached garage. The location can’t be beat – close to the Killarney Recreation Centre, Shaganappi Point Golf Course, schools, shopping, public transit & easy access to 17th Avenue. (id:51989)
RE/MAX First
13207 137 St Nw
Edmonton, Alberta
55’x120’ RS Zoned CORNER LOT in Wellington! This property is ideal for future investment & is located across the street from a large park. It is a 3 bedroom, 1 bath home with a large double detached garage. There is also an additional unfinished bonus room that is not included in measurements. A full renovation was done in 2010 with kitchen, floors, bath & windows. Furnace (2013) & Hot Water Tank (2023). (id:51989)
RE/MAX River City
112, 2320 Erlton Street Sw
Calgary, Alberta
Fantastic find! "PRESTIGIOUS RIVER GRANDE ESTATES" - Trendy 770 sq ft, one bedroom, one bath condo with its own private door access from street level, in the highly sought after community of ERLTON, just steps from the LRT station, Saddledome, Elbow River, MNP center, and 4th Street SW shopping! This condo enjoys direct and convenient west facing access from the stunning treelined & quiet Erlton street! You and your guests can walk into your home thru the private west facing patio doors or thru the elegant foyer of the 2320 River Grande Estates doors. You're sure to be impressed as you step into the spacious open concept design which features, an expansive kitchen island, granite counters, Stainless Steel Appliances, and an abundance of cabinetry, creating the ideal space for everyday eating or entertaining. Beautiful hardwood flooring runs thru the large dining and living rooms which are complimented with a lovely gas corner fireplace for cozy winter days and ambience for entertaining. Generously sized Primary bedroom will accommodate a king size bed and several pieces of furniture with a walk -thru closet featuring built-ins in both his and her closets. 4 pc ensuite showcases granite counters, a soaker tub, separate freestanding glass shower and two doors, one a pocket door for the en-suite and one for guests. Laundry room is also a good size and features a front-loading washer & dryer as well as several upper cabinets for storage. SPECIAL FEATURE: West facing patio off the living room showcases beautiful trees and shrubs, a gas-line for barbecuing or a fire table which is the perfect OUTDOOR OASIS. Listen to the birds, enjoy easy access to the walking paths along the river, or running over for a workout at the MNP Center or a glass of wine in the evening. Heated and secured TITLED UNDERGROUND PARKING and a large, assigned STORAGE LOCKER are included. ENJOY UPSCALE LIVING IN THIS SUPERIOR BUILDING which offers a High Level of SECURITY, A SPECTACULAR COUTRYARD sh owcasing waterfalls, An Abundance of Trees & Shrubs, a GAZEBO, & Incredible Stonework as you walk into the Front Entrance. AMENITIES: Sophisticated living is enjoyed by all at the River Grande Estates with an Onsite Maintenance manager, Sunny and spacious Billiard Room, a Library, an Entertainment room , Bike Storage, 44 UNDERGROUND VISITOR PARKING SPOTS, 2 Car Washes, Elevators and an IMPRESSIVE RESERVE FUND!!All of this with unparalleled comfort and convenience creating INNER CITY LIVING at its best! Pets are allowed in this building with board approval. THIS INCLUDES - TWO PETS with ONE DOG up to 30pds. This is an exceptional property to call your new home! Schedule a viewing today and experience the perfect blend of style, comfort and location! (id:51989)
RE/MAX Realty Professionals
2032 Bowness Road Nw
Calgary, Alberta
Experience elevated inner-city living in this exquisite 3-storey infill, offering over 3,580 sq ft of thoughtfully designed space across four levels. Every detail of this semi-detached home reflects exceptional craftsmanship and contemporary elegance—from the wide-plank hardwood flooring to the striking custom limewash feature wall in the main-floor office. The open-concept main floor features 10-foot ceilings, a formal dining room with custom wainscoting and expansive windows, and a show-stopping kitchen with a 12’ island, high-end built-in appliances, quartz countertops, gold and black hardware, and under-cabinet lighting. Just off the kitchen, a cleverly tucked-away pocket office offers a quiet and functional workspace ideal for remote work or daily planning. The spacious living area is anchored by a designer gas fireplace with full-height tile surround and built-in millwork, while a generous mudroom with built-ins adds practical convenience. Upstairs, discover two luxurious primary suites—each with double vanities, freestanding soaker tubs, and fully tiled showers—along with a bonus room and a full laundry room. Designer details like curated lighting, feature wallpapers, and elegant sconces add elevated character throughout. The third-level loft serves as a private retreat, showcasing another expansive primary bedroom with two walk-in closets, a spa-inspired ensuite, and an additional office with access to a private balcony. The fully developed basement completes the home with a spacious rec room and wet bar, a fourth bedroom, full bath, and a dedicated home gym. Finished with smooth white and dark stucco, a metal roof, and oversized windows, this architectural gem—designed by the renowned John Trin—sets a new benchmark for modern luxury in Calgary’s desirable West Hillhurst/Bowness corridor. Situated near parks, schools, the river and amenities. Call today to book your private tour!! (id:51989)
Century 21 Bravo Realty
#109 309 Clareview Station Dr Nw
Edmonton, Alberta
Welcome to this spacious and functional main floor condo offering 2 bedrooms, 2 full bathrooms, and a versatile den/storage room—perfect for a home office or extra storage. The open-concept floorplan creates a seamless flow for daily living and entertaining alike. A rare feature you’ll love: the A/C hookup in the primary bedroom—ideal for warm summer nights! This unit also comes with TWO titled parking stalls, a major bonus in the area. Located just minutes from the LRT, public transit, shopping, Costco, and other everyday essentials, this condo is perfect for anyone seeking comfort and convenience. Whether you're a first-time buyer or a savvy investor, this is a fantastic opportunity to build equity. Plus, there's already a reliable long-term tenant in place who would love to stay—making this a true turnkey investment. Don’t miss your chance to own this well-located and well-appointed condo. (id:51989)
Real Broker
78 Lakes Estates Circle
Strathmore, Alberta
TRIPLE GARAGE – WALKOUT BASEMENT – STUNNING FINISHES – CENTRAL LOCATION - Welcome Strathmore Lakes Estates. We are proud to present this stunning, custom-built walk-out home that’s as charming as it is luxurious! This gorgeous 1-year-old family home with over 2000 SF, features 3 bedrooms, 3 bathrooms is located in the highly sought after Lakes Estates area, boasting a massive triple garage with enough space to comfortably fit a quad cab F350 truck with stunning, custom aggregate & stamped concrete driveway & lower patio (a $35k bonus). These high-quality finishes not only elevate the curb appeal but also add that extra touch of elegance to your outdoor spaces. The location is key, being just a minute away from the lake, and its central location is close to schools, playgrounds, shopping and all amenities - talk about convenience! It’s the kind of place that feels like home the second you walk in. Main floor features gorgeous, high-quality vinyl plank flooring, 9’ ceilings & upgrades galore! Get ready to fall in love with the chef’s kitchen, boasting a convenient butlers pantry/kitchen area, top-of-the-line stainless steel appliances including a gas range, endless counter space with a large centre island with under mount sink & pendent lighting, subway style backsplash, full height cabinets and sparkling quartz countertops (which, by the way, extend through all the bathrooms too!). Whether you're whipping up a quick meal or hosting a dinner party, this kitchen is ready to shine. The open-concept design leads into a spacious great room, perfect for cozy nights with loved ones or for entertaining a crowd complete with a gas fireplace. Connecting from the dining area step out to your large rear deck with glass railings & partial lake views. When it’s time to retreat for some quiet time, head upstairs to the beautiful bonus room with soaring vaulted ceilings & large windows. The primary suite is your personal sanctuary, with a large walk-in closet & a spa-inspired five- piece ensuite, complete with dual sinks, soaker tub, tile flooring & quartz counters - you’ll feel like you're on a spa retreat every day. You'll also find two generously sized secondary bedrooms – perfect for kids, guests, or even a home office, and another full bathroom with tile flooring & quartz counters! The Walk-Out basement is partially framed (for a bathroom and storage area) and has plenty of space for your development ideas. Walk out to you fenced & low-maintenance yard with stunning stamped concrete patio, leaving plenty of room for the kids or to personalize your outdoor space. This home is more than just a property – it’s a lifestyle. With its prime location, luxurious finishes, and endless potential, 78 Strathmore Lakes Estates is truly a place you’ll want to call home. Don’t miss out on this incredible opportunity! Book your private viewing today! (id:51989)
2% Realty
12811 126 St Nw
Edmonton, Alberta
Hit the JACKPOT with this charming bungalow on a large 47'x125' lot. Needs TLC and a new facelift but this one is a BEAUTY. With amazing opportunity for BUILDER, INVESTOR or first time buyer. Shingles look good, furnace and water heater are approx. 3 years old. TWO bathrooms. Private yard and detached garage. GREAT location close to all amenities; Yellowhead trail and downtown are close. Shopping, parks, schools, pools are walking distance. MUCH better than a condo. LOTS of new development in the area. DON'T miss out. (id:51989)
Sterling Real Estate
5609 16 Ave
Edson, Alberta
Straight out of Better Homes & Gardens! Stunning custom built bungalow in Wilshire Estates. This home is located on an immaculately landscaped 0.32 acre lot. Enjoy the professionally designed, landscaped lot from the 12x16 rear deck or the covered veranda in the front. The landscape features over 20 trees, over 60 perennials, cedar mulch, dry creekbed, curving flowerbeds, natural Kendal slate patio (extra-large), curved natural slate walking path on one side, natural slate stepping stones on other side of the house, entire yard is sodded. This home has first quality finishes. This home's large kitchen features white maple cupboards, top of the line stainless steel appliances & center island. Dining nook is large enough to host all your family gatherings. The bright living room has a beautiful gas fireplace and plenty of windows. Primary bedroom is large enough to accommodate a king sized bed and has a walk-in closet, and a 4pc en-suite bathroom. Another full bathroom is conveniently located on the main floor close to the bedrooms. The main floor is home to 3 spacious bedrooms, 2 additional bedrooms in the basement. A perfect floor plan for a family. The basement also has a oversized recreation room, spacious laundry room and another full bathroom. Gorgeous 3/4" hand-scraped oak hardwood floors & natural Limestone tile on the main level, while the bedrooms & lower level has plush carpeting. Attached double heated garage not enough space? There is a huge shed with an overhead door in the back yard too. Plenty of parking space including an RV pad. This home is a must see! (id:51989)
Royal LePage Edson Real Estate
10807 42a Av Nw
Edmonton, Alberta
THIS IS THE HOME YOU HAVE BEEN WAITING FOR! In the desired community of RIDEAU PARK/NORTH DUGGAN, this Outstanding 3+2 Bedroom Bungalow has been UPGRADED & is MOVE-IN ready! Built by Ace Lange, the home displays a MODERN look and features a bright, open plan that creates a true feeling of space. Recent UPGRADES include Triple Pane Windows, Roof Shingles, a Renovated Kitchen that opens to the Living Room, Hardwood/Tile Flooring, 2-NEWER furnaces, and a LARGE Master Bedroom with a New Ensuite. Other HIGHLIGHTS include a TYNDALL STONE Fireplace with a gas insert, New Blinds, the Main Bathroom is Disability Friendly, A/C, a BIG Rec. Room with a wood burning fireplace & wet bar, 2 additional bedrooms, a 2nd kitchen, plus a SEPARATE SIDE ENTRANCE! If you like being outside...YOU WILL LOVE THIS SOUTH FACING YARD with a Patio, Storage Shed and a GAZEBO that has a portable fire-pit and TV. In a GREAT community, you have access to desired Schools, Southgate Mall, and are in close proximity to the U of A & Downtown! (id:51989)
Maxwell Challenge Realty











