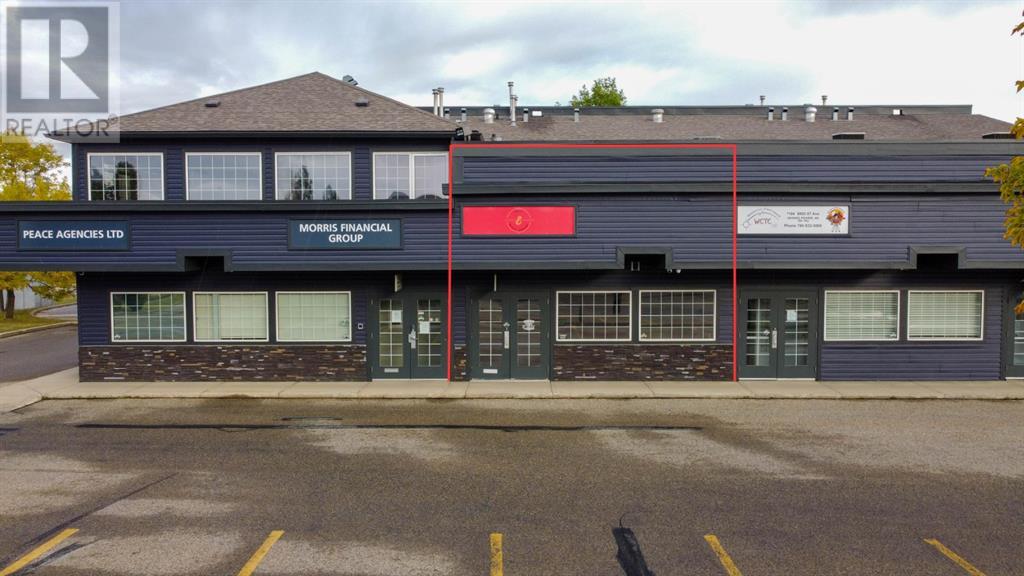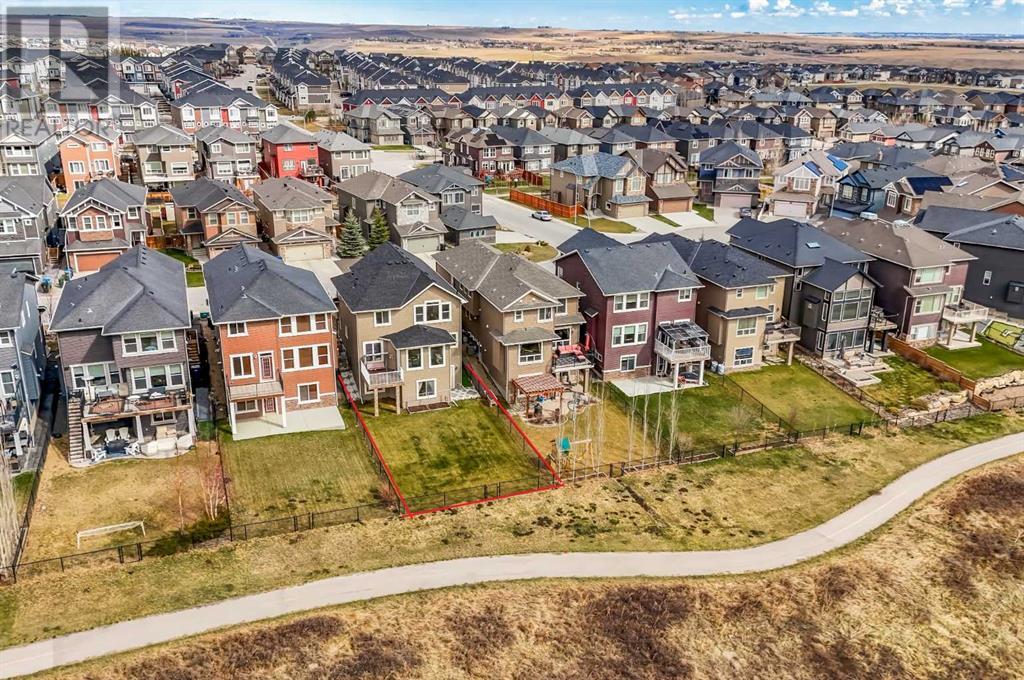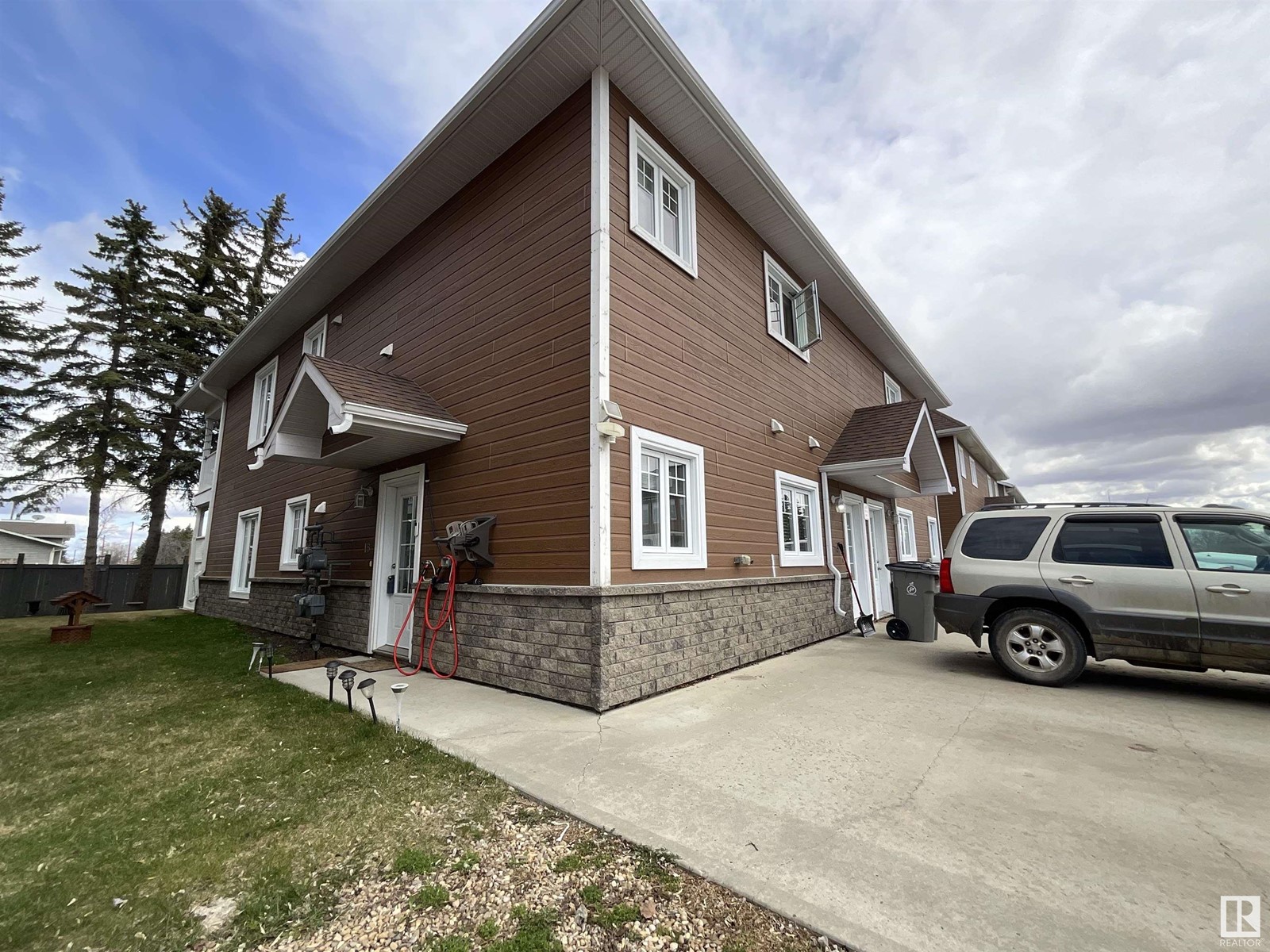looking for your dream home?
Below you will find most recently updated MLS® Listing of properties.
419 Centennial Avenue
Nobleford, Alberta
Welcome to this beautifully maintained 2-storey home in the highly regarded Town of Nobleford—offering some of the lowest property taxes in Alberta and just 20 minutes from Lethbridge. Sitting on a generous 60’ x 124’ lot, this home offers incredible space, comfort, and functionality for families of all sizes.Step inside to discover 9-foot ceilings, tons of natural light, and a bright open-concept layout. The kitchen features custom cabinetry, a walk-in pantry, and flows into a spacious living room complete with a cultured stone gas fireplace. With 5 bedrooms plus a main-floor office (easily used as a 6th bedroom), there's room for everyone.The fully developed basement includes in-floor heating and a large family/entertainment room. Outside, the immaculate backyard is a dream—featuring underground sprinklers, two mature apple trees, a kids’ play center, and beautifully maintained grass that feels like a golf course.Additional highlights include an extra-long garage, Hardie board siding, welcoming front porch, covered back deck, and RV parking.This is your chance to own a spacious, well-kept home in a quiet, family-friendly town that offers exceptional value and a great lifestyle. A must-see! (id:51989)
2 Percent Realty
114, 60 Sage Hill Walk
Calgary, Alberta
Experience the quality and craftsmanship of the Cohen 2A by Logel Homes, in the newly released Sage Walk Phase 2. This thoughtfully designed residence features 9' knockdown ceilings, luxury vinyl plank flooring, and oversized windows that fill the space with natural light.The upgraded kitchen boasts designer cabinetry, quartz countertops, soft-close dovetail drawers, a full-height tile backsplash, and a premium stainless steel appliance package—including a smooth-top self-cleaning range and fridge—along with an upgraded sink and faucet.Each bedroom includes a private en-suite with quartz countertops and tile flooring; the primary en-suite offers a walk-in shower. Additional features include air conditioning, stacked washer and dryer, titled underground parking, and Alberta New Home Warranty coverage.Ideally located within walking distance to shopping, dining, and everyday amenities, this home offers a perfect blend of style, comfort, and convenience. (id:51989)
RE/MAX Real Estate (Central)
335 Nolan Hill Boulevard Nw
Calgary, Alberta
A great opportunity awaits! Within the popular & family-oriented community of Nolan Hill, this stylish & well-loved South facing, 4 bedroom + 3.5 bath home has over 3,460 sq ft of developed space, making it ready for your busy lifestyle! Standing out from other homes, all the details here have been methodically paired together; from the timeless design throughout, to the chic light coloured palette, it all comes together to create a bright & sophisticated ambiance. Stepping inside, the generous foyer provides added privacy before leading to the inviting living room that welcomes with plenty of oversized windows & a cosy stone fireplace acting as a focal point. The spacious dining area & gourmet kitchen are nearby, nicely equipped with premium stainless steel appliances (gas cooktop and new fridge & oven), plenty of sleek ceiling height cabinetry, granite countertops, intricate range backsplash, a useful central island (w/ built-in breakfast bar), & walkthrough pantry (w/ wine fridge & prepping station). From here, marvel at the large sunny South facing backyard that is a patio door away. As your own personal oasis, the wraparound deck is ideal for hosting family & friends alike with plenty of room to relax & BBQ while lots of green space is provided for all of your other activities! Back inside, a dedicated den/office, half bathroom, & well designed mudroom (w/ extra storage & built-in bench) completes the main floor. Upstairs is the perfect retreat; offering 2 well-sized secondary bedrooms & a 4-pc full bathroom, while French doors lead to the luxurious master suite that pampers with a spa-like 4-pc ensuite (w/ fully enclosed oversized frameless glass shower), walk-in closet (w/ private access to the laundry room), & plenty of space to further add closets/dressers, make up table, or a reading corner. At the other end, the sunken bonus room is equipped for a home theatre while the upper floor laundry room adds further convenience. Making great use of the professiona l developed basement, there is a 4th bedroom, an extra 4-pc full bathroom, & a vast rec area that is ready for a gym, kids play area, your other hobbies, or all of them together! Notable features include: tall 9’ ceilings & high quality engineered hardwood throughout the main floor, central AC, BBQ gas hook up, fully fenced backyard, window coverings already done, & numerous new additions (washer, dryer, roof shingles, eavestroughs, West facing siding, & furnace blower motor). Beyond the home, be spoiled by having a large green space/walking paths, transit, & Nolan Hill shopping centre (w/ Sobeys, State & Main restaurant, vet hospital & more) a short walk away while additional nearby amenities (Beacon Hill complex w/ Costco & Sage Hill Crossing complex w/ Walmart and T&T supermarket) and quick access to Stoney Tr, Sarcee Tr, & Shaganappi Tr means this is a great location. With so much to offer inside & out, come view this amazing home today! (id:51989)
RE/MAX Irealty Innovations
4615, 4641 128 Avenue Ne
Calgary, Alberta
Top-Floor Corner Unit with Oversized Tandem Parking and Large Storage – Welcome to Skyview Landing. This is your opportunity to own one of the best units in Skyview Landing—a bright and private top-floor corner suite in the heart of Skyview Ranch. Sitting on the 6th floor, this well-maintained unit offers open views, added natural light, and a quiet setting above it all.Inside, you’ll find a smart and spacious layout with 9-ft ceilings, a modern kitchen with granite countertops, stainless steel appliances, and a full island that flows into an open-concept living area. Step outside to your private corner balcony—a great space to unwind and take in the views. The unit includes two generous bedrooms, including a primary with walk-through closet and private ensuite, plus a versatile den that works well as an office or flex space. Additional features include in-suite laundry, a large corner storage unit, and an oversized titled tandem parking stall that comfortably fits two vehicles—a rare find in condo living. This is location puts schools, transit, shopping, parks, and major roads all within easy reach. If you’ve been waiting for a standout top-floor condo in a growing, amenity-rich community, this one delivers on every front. (id:51989)
Exp Realty
7209 96 Street
Peace River, Alberta
The wait is over and you have a motivated seller! The perfect combination when you are looking to buy! Your dream home with the amazing views is ready and waiting. Immerse yourself in the tranquil ambiance, where you can enjoy the gentle flow of the mighty Peace River right outside your windows. Expansive views of the lush valley and beautiful river greet you everywhere you look. This custom home was designed around the views and does not disappoint. Every window along the front of the house showcases the scenery. The wrap around deck gives you outdoor space to also be able to take it all in. This home is completely finished up and down and hosts some updates and renovations like paint, fixtures, and bathroom fresh-ups. The upper level hosts 2 bedrooms and 2 bathrooms plus the roomy kitchen and dining room with patio doors off to the deck plus the large living room with soaring wood vaulted ceilings. The lower level is all above grade giving you big windows and lots of light and provides you with two more bedrooms, a bathroom, laundry/utility room and then a big family room with cozy fireplace and extra space for a games room or pool table! The landscaped yard is beautiful front and back and there is a 24x24 detached garage offering up plenty of parking. Speaking of parking, there is a long, paved driveway- perfect for an RV or boat and there is a covered carport in the front of the house to keep your vehicle protected from the elements. Location matters most and this home offers up a desirable location with breathtaking views! Book a private showing today! (id:51989)
RE/MAX Northern Realty
103, 9802 97 Avenue
Grande Prairie, Alberta
IMMEDIATE POSSESSION available for this commercial office/retail condo unit located in "Station 99". Prime location within the thriving business community along 97 Avenue in the City Center with easy access and fantastic exposure. The main floor offers 986 sq ft of bright, open space, with convenient slat wall panelling and a separate back room area with a washroom and handy janitor floor sink. The second level upstairs, features new flooring, adding 580 sq ft, including an open area, office, washer/dryer hookup, and utility room. This space can be leased to a tenant to help offset your mortgage- Ask your commercial agent for more details. Both floors have been freshly painted and fluorescent lighting is provided. The exterior has been updated, with professionally maintained grounds and ample client parking. This is your opportunity to own commercial real estate in a premium location. Condo fees are $879.07/month and cover property management, snow removal, yard maintenance, garbage, and exterior decor. Opportunity awaits! Reach out to your Commercial Realtor© for further details or to schedule a viewing. (id:51989)
Grassroots Realty Group Ltd.
70 Nolancliff Crescent Nw
Calgary, Alberta
Looking for a LARGE FAMILY HOME that truly offers it all? Welcome to 70 Nolancliff Crescent NW! This immaculate property originally built by Sterling homes truly shows 10/10 and with nearly 3,500 sqft of total living area, there is loads of space for the growing family! Upon entry the large main foyer boasts IMMACULATE PAINT and rich dark HARDWOOD FLOORS throughout, as well as a bank of south facing windows that brighten the main floor with NATURAL LIGHT year round. The kitchen is the focal point of any home and this one does not disappoint, with its endless WHITE STONE COUNTERTOPS, matching white pantry (loads of storage with a dedicated walk through pantry ), STAINLESS STEEL APPLIANCES and a huge island that is perfect for entertaining or a quick breakfast on those busy mornings. The living room and dining area have a 3 SIDED FIREPLACE that will quickly warm this space on even the coldest winter days! The rear deck has a BB’Q gas line and is a relaxing spot to enjoy a morning coffee or a quiet evening drink. The main floor is completed by a 2 piece bath and a Den/Home Office, perfect as a work from home location or to supervise those needing to study. Heading upstairs the MASTER SUITE is large and private with a walk - in closet, and a 5 piece bath containing DUAL VANITIES, a large SAOKER TUB and walk-in shower. The bonus room is a great flex space with room for a media system or as a play room for the kids. 2 more bedrooms complete the upstairs as well as another 5 piece bath. The WALKOUT BASEMENT is unmolested with a private rear entrance and is awaiting your creative touch! Heading to the SUNNY SOUTH FACING BACKYARD, recreation is a breeze with private access to the network of BIKING and RUNNING PATHWAYS! Nolan Hill is conveniently located with quick access to Sarcee and Stony Trail trail as well as all manner of Schools, Shopping and services you may need. Book your private showing today! (id:51989)
2% Realty
262175 Poplar Hill Drive
Rural Rocky View County, Alberta
Welcome to this exceptional, lovingly cared for home with over 3500 sqft of living space, where peaceful country living meets comfort, functionality, and scenic beauty! Nestled on four acres of picturesque land, this charming property offers stunning curb appeal, thoughtful updates, and space for both relaxation and productivity. From the moment you arrive, the inviting wraparound porch and manicured landscaping set a warm and welcoming tone. New glass in the windows enhances energy efficiency and views, while the combination of a 3-car attached garage and a 2-car detached garage—equipped with 220-volt power and heating—provides ample space for vehicles, hobbies, or workshop use. Inside, just off the front entrance, you'll find a beautifully appointed office with custom built-ins and large windows overlooking the front yard and porch—an ideal space for focused work or quiet reading. The heart of the home is the bright, open-concept kitchen, where panoramic views of the surrounding landscape take centre stage. Generous counter space, a functional island, a walk-in pantry, and an abundance of natural light make this kitchen a true joy to cook and gather in. Adjacent to the kitchen, the eating nook is filled with sunlight and scenery, and also provides access to an outdoor covered and screened in deck. The front living room offers a cozy atmosphere with a fireplace flanked by built-in shelving, while the main floor family room adds additional comfort with a wood-burning fireplace surrounded by brick and a warm wooden mantle. Upstairs, the spacious primary suite is a relaxing retreat featuring a 5-piece ensuite with a jetted soaking tub, a stand-alone shower, dual vanities, and a large walk-in closet. Three additional bedrooms and a well-appointed 4-piece bathroom complete the upper level, making it an ideal layout for families. The fully finished basement expands your living space with a dedicated theatre room—complete with furniture and system included—perfect for mov ie nights. A large recreation and games area offers flexible space for entertaining, fitness, or hobbies, while the laundry room adds convenience and functionality. Step outside to enjoy your own private outdoor oasis. The backyard includes garden beds, lawn space, mature trees, and a patio area to relax and take in the natural beauty of the property. Whether you’re entertaining, gardening, or simply enjoying the tranquility of acreage living, there’s room for it all. This property combines thoughtful design and breathtaking views—all set in the serene surroundings of Bearspaw. Pride of ownership is seen throughout! (id:51989)
RE/MAX First
130 Camelot Av
Leduc, Alberta
AFFORDABLE bungalow with lots of potential. This SOLID home is ready for some new owners. The main floor has a good size living room with a huge window for lots of natural light. The kitchen/dining area is just off the living area making entertaining easy! The kitchen overlooks the huge backyard, with another large window for plenty of light. Down the hall is the master suite with lots of room for a king size bed. Enjoy your own 2 piece ensuite & lots of closet space. Down the hall is bedroom #2 & #3 which are both good sizes. Finishing this level is a 4 piece bath. Downstairs has 1 bedroom and the rest is wide open to develop as you like! Plenty of space to develop a recreation room for the 'big screen TV, room for a pool table or a play area for the kids. The back yard is fenced & there is lots of space for the kids and your four legged friends to play. There is also room for a future garage. This home is solid & needs some updating to make it your own! Endless potential! Don't miss this one! (id:51989)
RE/MAX Real Estate
20016 19 Av Nw
Edmonton, Alberta
Discover this modern 3-story townhouse with NO condo fees in popular Stillwater. Enjoy a chef-inspired kitchen with upgraded finishes and large island good for prepping or eating. The bright open concept living space features a cozy fireplace. Upstairs are your 2 bedrooms, including a spacious primary suite with a walk-through closet and ensuite bath. Convenient second-floor laundry and main 4-piece bath add to the home's functionality. Enjoy your single car garage and storage room on the main floor. Complete with a beautiful sunny deck space perfect to enjoy the warm days. Step outside to scenic walking trails, a tranquil pond, and exclusive access to the Stillwater Amenity Centre, featuring a spray park and skating rink. Located near shopping, schools, the airport, and major roadways, this home offers both luxury and convenience. Don't miss the opportunity to make this modern gem yours! (id:51989)
Maxwell Devonshire Realty
#15 1307 Twp Road 540
Rural Parkland County, Alberta
This stunning 1.5 story home offers the perfect blend of comfort, space, and serene country living. Featuring 4 bedrooms and 4 bathrooms, this property boasts an impressive amount of square footage with a layout ideal for families or multi-generational living. Step into the beautiful kitchen with newer countertops, a gas stove, and plenty of room to cook and entertain. The main living area is bright and open with vaulted ceilings, and a striking stone fireplace. The upstairs includes a private bedroom, bathroom, cozy living area with a gas fireplace, and a second kitchen perfect for guests or extended family. Additional highlights include a dining room, in-floor heating and a fully fenced private yard surrounded by trees. Enjoy outdoor living on the expansive main deck or relax in the sunroom. The oversized heated double garage includes a loft for extra storage or potential studio space. Located just minutes from Chickakoo Lake this property offers peaceful rural living with nature right at your doorstep. (id:51989)
Real Broker
#16 10107 101 Av
Morinville, Alberta
Welcome home to this stunning and impeccably maintained condo, right in the heart of Morinville. This clean and bright property has a functional layout with 2 bedrooms and 2 full bathrooms. Enjoy cooking in the gorgeous kitchen that includes a large amount of countertop space and an abundant number of cupboards. The open concept makes it easy to entertain family and friends, and lets you keep your eye on the TV as you're busy in the kitchen. The paved driveway and sidewalk leads directly to the main entrance, and there are no steps or stairs to access the unit. This makes it a fantastic option for anyone with mobility issues. Located in a quiet area, but only steps away from shopping, grocery stores, schools and parks. A beautiful property, affordable living, low condo fees, and incredible location; don't miss out on this rare opportunity! (id:51989)
2% Realty Pro











