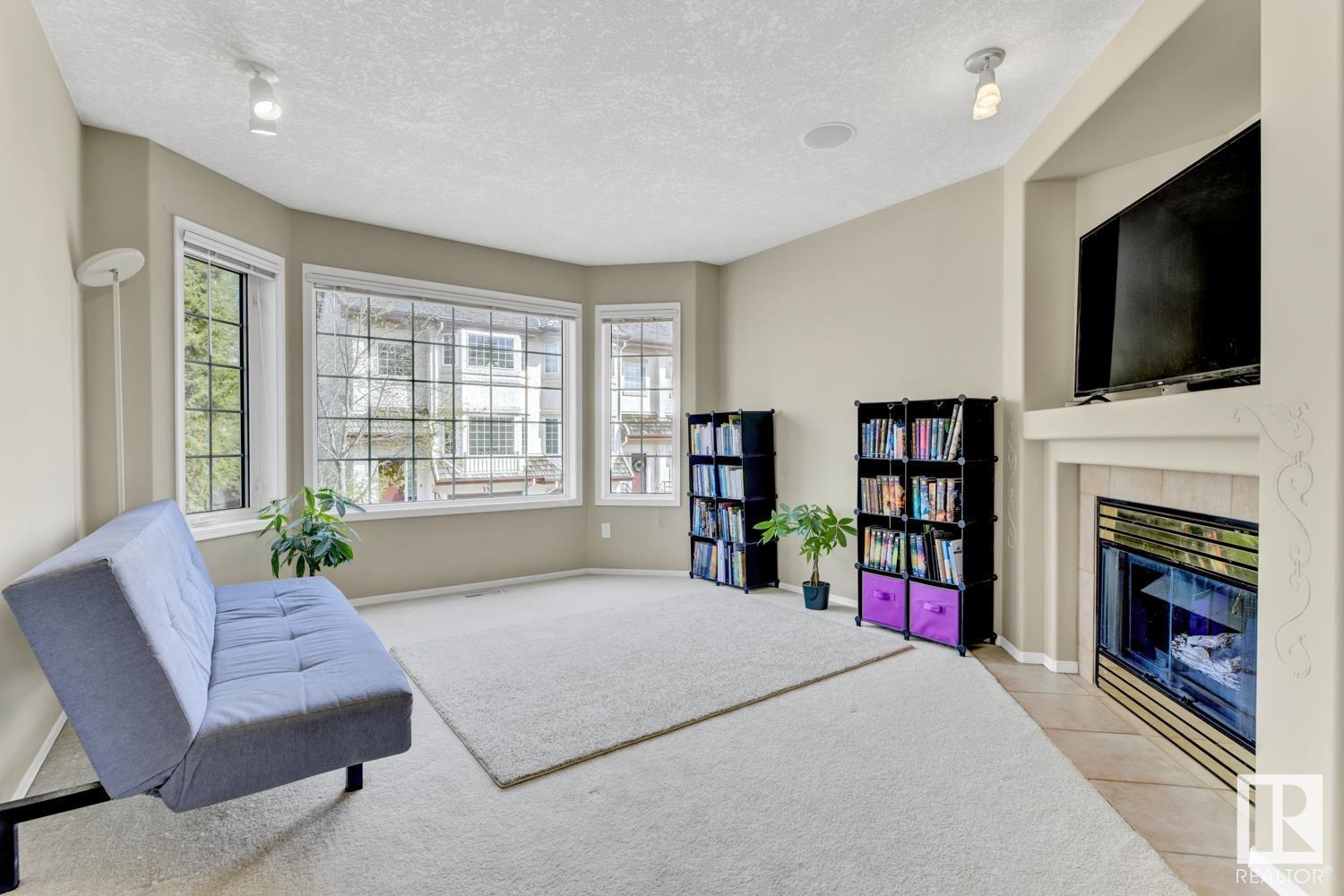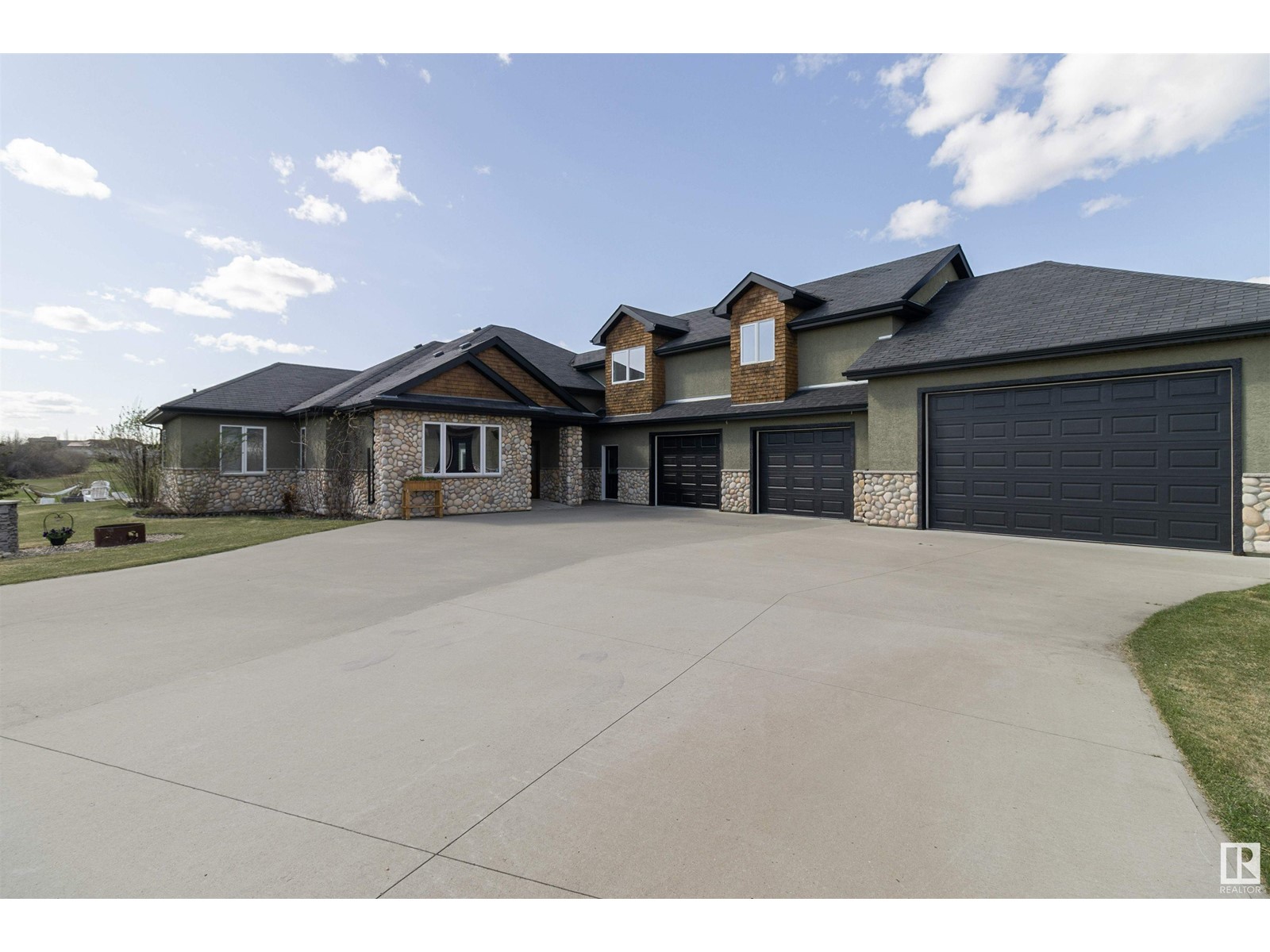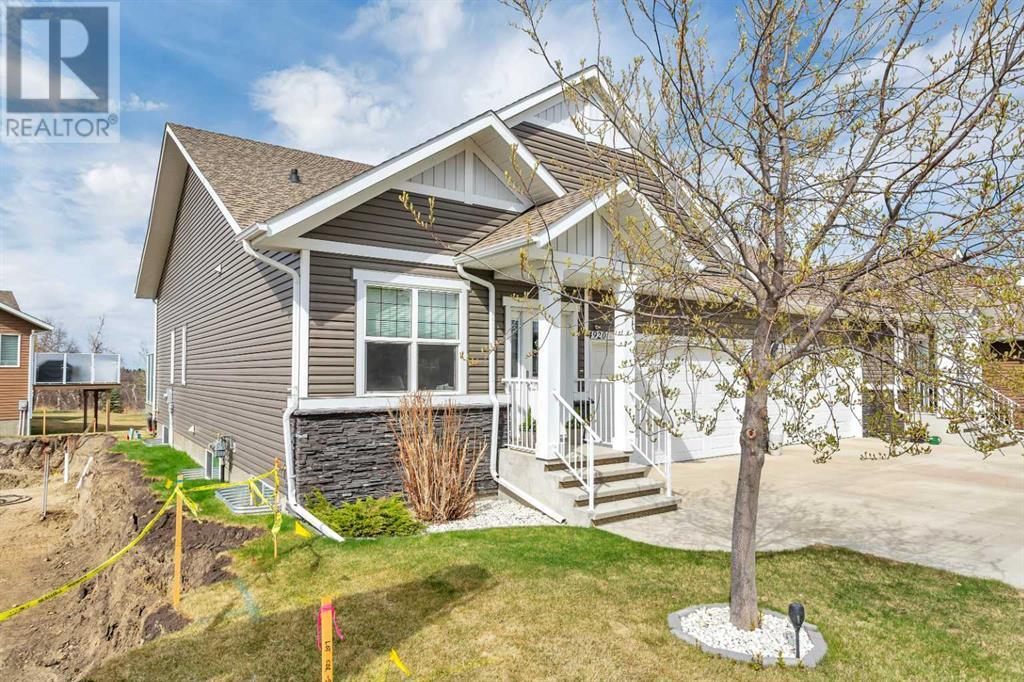looking for your dream home?
Below you will find most recently updated MLS® Listing of properties.
#3 1901 126 St Sw Sw
Edmonton, Alberta
This award-winning Kimberley-built duplex is the perfect family home, ideally located in the heart of Rutherford near scenic walking trails and the pond. The open-concept main floor features 9 ft ceilings, cinnamon maple cabinets, granite countertops, stainless steel appliances, a large island, and a corner pantry. The spacious dining area accommodates a full table and china cabinet, while the living room offers a cozy gas fireplace and patio doors to a two-tiered deck and fenced yard. A classic open-riser staircase leads to a bright second floor with a loft/bonus room, laundry, a generous primary suite with walk-in closet and spa-like 5-piece ensuite, plus two additional bedrooms and a 4-piece bath. The fully finished basement includes a family room with two-way fireplace, 4th bedroom, and another full bath. Upgrades include fresh paint (2025), tankless hot water system (2022), central A/C (2022), and a water filtration system (2022). A beautifully maintained home in a sought-after community. (id:51989)
Maxwell Devonshire Realty
Unknown Address
,
Prime Community Pub Opportunity – High-Demand NW Location! Well-established, fully equipped, and turn-key ready for your next concept, this thriving pub is perfectly positioned in the sought-after NW quadrant—just off Stoney Trail. It serves the vibrant communities of Tuscany, Crestmont, Valley Ridge, Watermark, Greenwood, Canada Olympic Park, and Trinity, all experiencing significant population growth. With **no direct restaurant competition** in the area and a loyal customer base, this is a **rare chance** to own a high-potential pub in a high-traffic, high-demand location. Whether you're looking to continue its success or reinvent it with a fresh concept, this well-maintained business is ready for its next chapter. (id:51989)
Century 21 Bravo Realty
24 Lakeshore Drive, S.v. Grandview
Rural Wetaskiwin County, Alberta
Ideally located in the heart of the Sought After Summer of Village of Grandview, you will discover a well maintained, easy to manage Year Round Cottage just waiting to Create Lake Lifestyle memories for your family at #24 Lakeshore Drive! Recent upgrades allow you to step right into lake fun include Furnace, Hot Water Tank, Bathroom upgrades, Pressure system, Washer and Gutter covers. The open concept main living area with the kitchen dining and living area allows for all your guests, yet is cozy enough for just a few to gather around the wood burning stove. 2 bdrms 1 pce bath, laundry area complete the interior. Outside you will enjoy Lake views from the large yard which is perfect for lawn games and backs on to a green belt with abundant wildlife and songbirds. You are just steps to an access to the water front where you can have a pier for your watercraft. Playground, Golf, Shopping, Dining all nearby. Summer is on it's way...Don't miss a minute of it!!!! (id:51989)
Maxwell Progressive
235, 999 Canyon Meadows Drive Sw
Calgary, Alberta
A stunning 3 bed, 1.5 baths home located in the community of Canyon Meadows, just steps away from Fish Creek Park. This home features laminate flooring throughout the main and upper floors. On the main floor, there is a spacious living room equipped with a large window that overlooks the green space, and a kitchen and dining nook which overlooks the South-facing backyard. A 2pc bathroom is found on the main floor as well. On the upper level, there are 3 bedrooms – one of which is a spacious South-facing primary bedroom with a large window and closet – and a 4pc bathroom. This location itself is ideal as it is close to both parks and schools (including Canyon Meadows Schools and Dr. E.P. Scarlett High school.) Condo fees cover heat, water and insurance. (id:51989)
First Place Realty
#18 1237 Carter Crest Rd Nw
Edmonton, Alberta
Executive end unit townhome in Whitemud Hills with brand new A/C! This 1550 sqft 2+1 bedroom, 2.5 bath home backs south onto scenic parkland with paved trails connecting to Rainbow Valley, Whitemud & Terwillegar Parks, the Terwillegar Rec Centre, and multiple schools in just a 5-minute away. Enjoy archways, rounded corners, and a bright living/dining area with a gas fireplace and TV nook. The open kitchen features a breakfast bar island, spacious eating nook, and patio doors to your private deck. Upstairs offers two large primary suites, each with walk-in closets and 4-piece baths—one with a 6-ft jacuzzi tub framed by pillars and archways. The fully finished lower level includes a third bedroom and access to an insulated 12x32 tandem double garage with generous storage. With abundant natural light and an airy feel throughout, this rare end unit offers comfort, space, and direct access to outdoor recreation in a peaceful, park-surrounded neighbourhood! (id:51989)
Real Broker
#279 53017 Range Road 223
Rural Strathcona County, Alberta
Discover country elegance in this stunning 3,600 sq ft open-plan bungalow, perfectly positioned backing reserve land & beside a tranquil pond with million-dollar views. Bathed in natural light through expansive windows with power blinds , this home blends rustic charm with modern luxury. The heart of the home is a striking stone wb fireplace, anchoring the expansive great room. Gourmet kitchen boasts high-end appliances, granite counters, and custom hickory cabinetry. The magazine-worthy master suite offers a spa-inspired ensuite for ultimate relaxation. Upstairs, two spacious bedrooms both with AC, private ensuites, large closets, and a shared living space. Heated concrete floors on main, including the quad garage with epoxy flooring—partially transformed into a top-tier home gym. Enjoy city-style services with the serenity of country living, including trickle water and a sewer system. Every detail is high-end, every space thoughtfully designed—this property is truly a rare and breathtaking find. (id:51989)
Royal LePage Prestige Realty
1410 Rutherford Co Sw
Edmonton, Alberta
This stunning walk-out bungalow is located in Southwest Edmonton & backs directly onto a beautiful treed park. The executive home boasts a grand entrance that flows into a spacious open-concept living area. The main floor features a den with views of the cul-de-sac, & an open kitchen with updated appliances & granite countertops. The kitchen overlooks the dining and living space, which is enhanced by hardwood floors & a gas fireplace. The primary bedroom offers a perfect retreat with a luxurious ensuite bathroom & a large walk-in closet. The fully developed walk-out lower level includes a large family room, two additional bedrooms, an exercise room, and plenty of storage. The family room also features a freestanding fireplace and an impressive 84 TV. Outdoor living is well catered for with two spaces: an upper-level deck with a powered awning and a lower-level patio with a custom privacy screen, both offering views of the yard and the park. The attached garage is heated, insulated & floor is coated. (id:51989)
Royal LePage Noralta Real Estate
210 Panorama Hills Bay Nw
Calgary, Alberta
** OPEN HOUSE Saturday 12:30-2:30pm ** Renovated • 4 Beds + Main Flr Office & 3.5 Bath • Backs onto Greenbelt Walking Path Proudly perched at the top of the hill on a quiet cul-de-sac, this distinguished, renovated executive home offers an exclusive opportunity in the prestigious Estates area of Panorama - known for its upscale homes, beautifully maintained green spaces & peaceful community atmosphere. A perfect setting for those seeking both luxury & connection, with a family-friendly street where children can safely play.HOME BUILT FOR FAMILY LIVING: Step inside & be greeted by soaring 9-ft ceilings & a home that has been meticulously maintained. A main floor office makes working from home comfortable & convenient.MODERN KITCHEN & UPGRADES: Granite counters, stainless steel appliances, gas range, corner pantry, plus new LVP flooring & upgraded lighting.FULLY FINISHED LOWER LEVEL: 4th bedroom, full bathroom, fantastic games/rec room with a wet bar & gas fireplace.EXCEPTIONAL LANDSCAPING & PRIVACY: The backyard offers a sleek, clean landscape designed for easy outdoor living, featuring a new composite deck, garden, grassy area & underground sprinklers. Enjoy added privacy with no neighbours directly behind - backing onto a greenbelt pathway that leads straight to a playground, with easy access to the entire pathway system.NOTABLE UPGRADES & MORE REASONS YOU’LL LOVE THIS HOME: Triple Pane Windows • New Furnace • Hot Water Tank • Air Conditioning • Two Cozy Gas Fireplaces • Stucco Exterior.SCHOOLS: Walking distance to excellent schools including Panorama Hills School & St. Jerome, with additional options like Captain Nichola & North Trail High just a short drive away. Several private & charter school options are also nearby.LOCATION PERKS: Unbeatable location - 2-minute walk to bus stops, close to Country Hills Golf Club & easy access to the Vivo rec centre. Quick connections to Stony Trail & Deerfoot Trail link you to all parts of the city, the airpor t & downtown. Enjoy the convenience of nearby shopping centres, parks, pathways & a wealth of community amenities, making this location highly desirable.A rare opportunity to own a home of this calibre - fully upgraded, move-in ready & perfectly situated for a lifestyle of comfort & style. This home is impeccable - you will be impressed when you come to view it!*** Call your favourite realtor to view - be sure to ask for the full list of additional property highlights available in the supplements. Check out the 3D Tour! (id:51989)
Century 21 Masters
331 Meadowview Tc
Sherwood Park, Alberta
Welcome to the ultimate family home in Clarkdale Meadows. Visit the REALTOR®’s website for details. This move-in ready 2-storey blends functional space, thoughtful upgrades, & plenty of style. Upstairs offers 3 bedrooms & a full bathroom, including a spacious primary suite complete w/ a walk-in closet & a luxurious ensuite featuring heated floors. On the main floor, enjoy a bright and welcoming living room, a beautifully renovated kitchen, laundry, a versatile den & cozy dining room. The finished basement is designed for entertaining, with a built-in bar & open rec space ready for movie nights, game days, or your dream fitness setup. An oversized double garage provides generous room for vehicles, tools, & additional storage. Step outside to a fenced backyard, perfect for summer BBQs, gardening, or family playtime. Situated in a quiet, family-friendly neighbourhood close to schools, parks, scenic walking trails, & shopping - this home checks every box. Just move in & start making lifelong memories! (id:51989)
RE/MAX River City
4920 Beardsley Avenue
Lacombe, Alberta
Privacy, views AND SO MUCH ROOM at 4920 Beardsley Ave!This pretty bungalow has so much to offer AND a wall to wall deck with GORGEOUS LAKE VIEWS! With pretty curb appeal, your front door opens to a roomy entrance with room for bench seating and a handy large coat closet. Directly to your left with sunny south exposure, is a lovely south facing office/ bedroom with a large closet. This location offers a quiet space set away from the main living space. There is a spacious full 4 piece bath as you head down the hallway. With soaring 12 foot ceilings and floor to ceiling windows, the open concept living area is stunning! The U shaped kitchen features warm white cabinetry, glass backsplash, quartz countertops, stainless steel appliances and a full sized pantry. The island offers additional counter seating, and there is plenty of room for a large kitchen table. The living area is surrounded by windows and offers gorgeous lake views; This room is anchored by a cozy gas fireplace with a mantle glass tile surround. There are several storage closets for linen, etc and a huge laundry room. There are cabinets galore, expansive counter space and a handy laundry sink. The primary bedroom faces Henner’s pond and is tucked off the living area with a good sized walk-in closet and a 5 piece ensuite. With a soaker tub, walk in shower and 2 sinks with extra cabinet storage, relaxation starts here! The basement offers so much room for entertaining, hobbies and extra guests. There are 2 large bedrooms, another 4 piece bath, a large theatre room (or office) and a HUGE family room all kept cozy with in-floor heat. There is a large dry bar with a mini fridge and tons of cabinets and counter space.As if this fabulous home didn’t offer enough, the PRIVATE 32’ expansive deck has views for DAYS! With unobstructed views of Henner’s Pond (with well placed privacy glass), a natural gas bbq & a fire table, family get-togethers and relaxation has never been better! The fully finished double gar age offers additional storage and room for two full sized vehicles. This home features 12’ ceilings, ceramic tile, hardwood floors, glass & river rock backsplash, smoked privacy glass on your deck, custom blinds & drapery, a reverse osmosis system and a water softener. Your low condo fees cover area maintenance and street snow removal. With unparalleled views and cozy main floor living, this stunning home offers it ALL! (id:51989)
Royal LePage Network Realty Corp.
11 Hawkmount Heights Nw
Calgary, Alberta
**Step into a realm of luxury in the stunning former show home nestled in the highly sought-after Nirvana Point Estate! This spectacular 2700 sq ft living space, 5 bedroom bungalow dazzles with its open-concept layout, where soaring vaulted ceilings create an atmosphere of spaciousness brimming with natural light and air. You will be thrilled by the recent upgrades that blend comfort with cutting-edge efficiency, featuring a state-of-the-art tankless water heater, a premium Lennox heat pump, and a remarkably efficient furnace. Don’t forget the energy-saving windows and a gorgeous deck that beckons you to bask in the sun or host unforgettable outdoor gatherings Picture yourself relaxing in your beautifully renovated bathrooms, showcasing a fabulous Double Slipper Acrylic Claw Tub paired with a chic chrome gooseneck faucet, all wrapped in sleek, glossy white finishes--your new spa sanctuary! Culinary enthusiasts, rejoice! The kitchen of your dreams awaits--complete with a welcoming island perfect for all your cooking adventures. Elegant Brazilian tiger wood flooring flows effortlessly throughout the main level while the fully finished basement transforms into an entertainer’s paradise, featuring a spacious recreation room, cozy bedrooms, and a stylish bathroom that exudes both comfort and sophistication. And let’s talk location--you’ve hit the jackpot! With nearby amenities and two elementary schools just a stroll away, this isn’t just a house: it’s a vibrant lifestyle bursting with opportunities waiting for you to grab! Don’t let this chance slip away--make it yours today! (id:51989)
RE/MAX Real Estate (Central)
6403 41 Avenue
Stettler, Alberta
OPEN HOUSE Sunday, May 4th 5:30-7:00. Built by a master craftsman, this expansive two story home is a testament to quality construction and timeless design. From the moment you enter, soaring vaulted ceilings and a beautifully handcrafted wood railing set the tone for the exceptional detail found throughout. The spacious formal living room welcomes you with a large bay window, while the adjoining dining area includes extra cabinetry for all your hosting needs. The kitchen is warm and invitingwith a cozy breakfast nook nestled into a sunlit, south-facing bay window—perfect for morning coffee. A new fridge(2023)with ice and water was recently purchased for added convenience. Just off the kitchen, you’ll find a sunken family room featuring a classic wood-burning fireplace and direct access to the back deck. The yard—set on a lot and a half—offers mature landscaping and a peaceful retreat. Upstairs, there are four generous bedrooms, including one currently used as a secondary living space and workout area. Two bathrooms, including a full ensuite, and abundant closet space complete the upper level. Several of the light fixtures throughout the home have also been updated with stylish, modern selections that complement the home’s character. Downstairs, the redesigned lower level provides a comfortable, private space ideal for guests, teens, or multi-generational living. It features a bedroom with a walk-in closet and new window, a brand new bathroom with walk-in shower and quartz-topped vanity, and direct access to the sauna. You’ll also find a cozy living space, laundry and utility areas, and ample storage with builtin shelving. Thoughtful updates add to the home’s lasting value, including a 2023 David Lennox Signature Variable Speed Furnace—the Cadillac of furnaces—complete with built-in humidifier and S40 Smart Thermostat. At the same time, the hot water tank was replaced and the air conditioning serviced. The eavestroughs and fascia have been replaced, and the yard f ully tidied with pruned trees and clean, well-kept landscaping—nothing left to do but enjoy. (id:51989)
Real Broker











