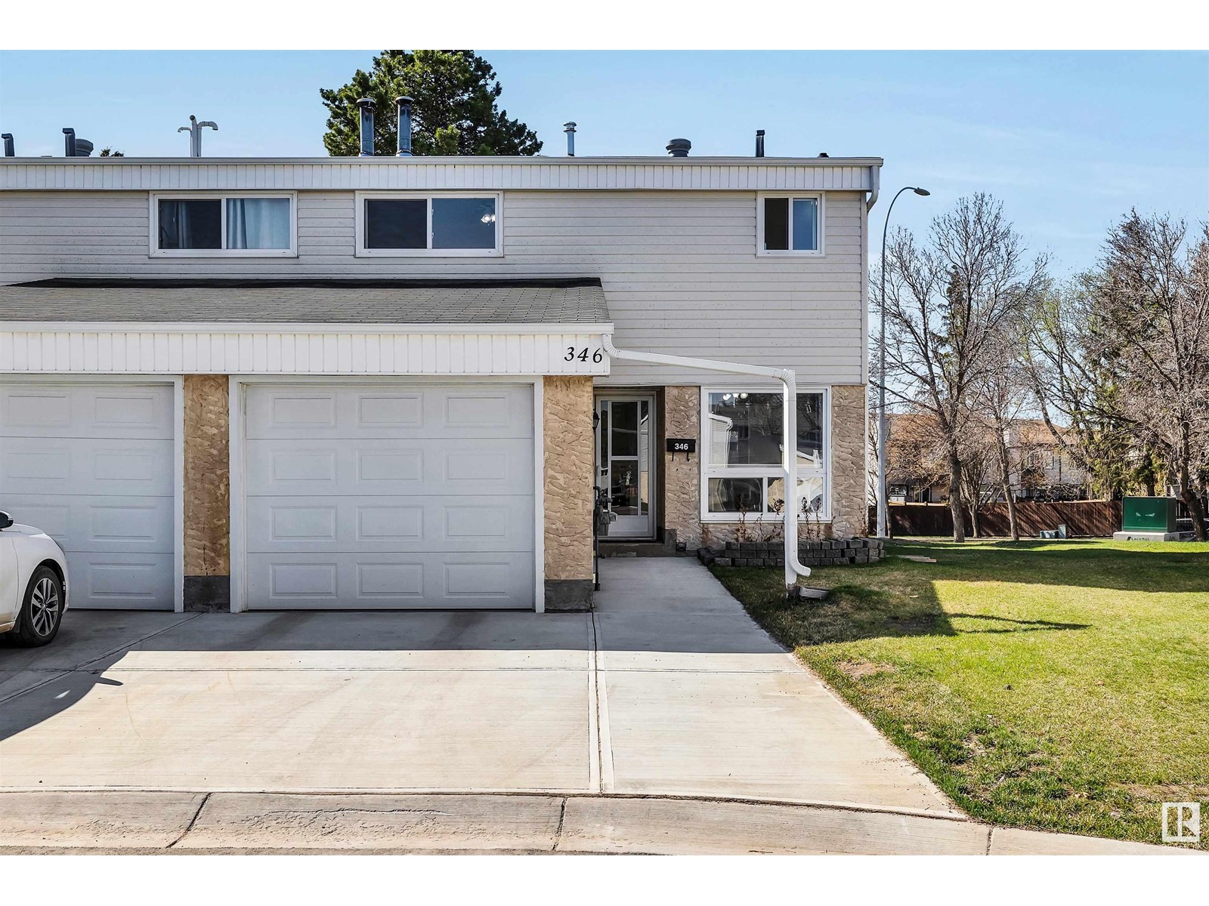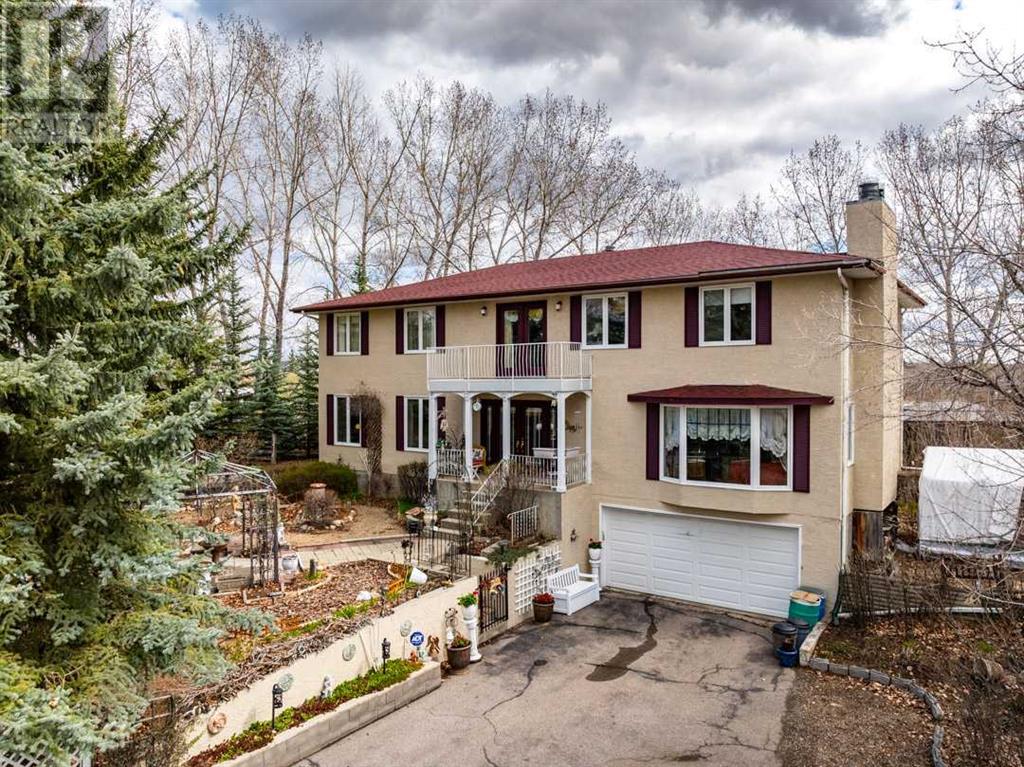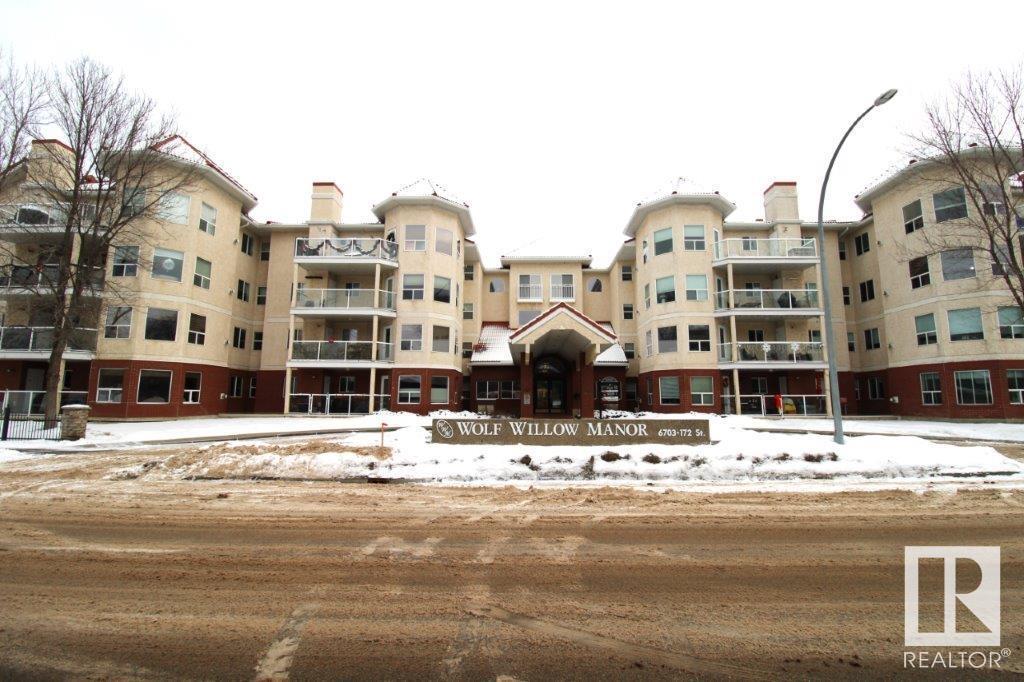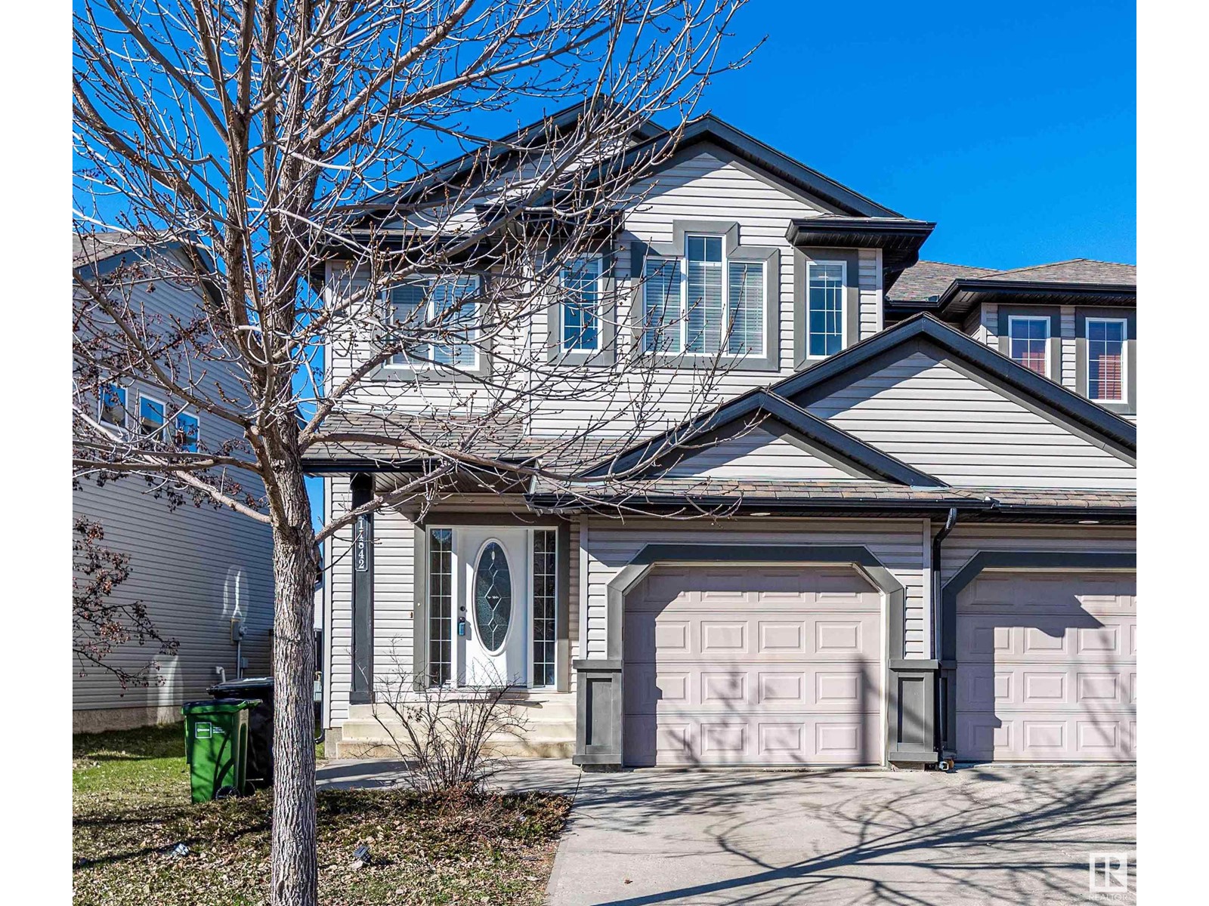looking for your dream home?
Below you will find most recently updated MLS® Listing of properties.
346 Grandin Vg
St. Albert, Alberta
Bright and sunny 1230 sq. ft. 2 storey end unit in a great location in Grandin Village Phase 3. Freshly painted in modern colours. Laminate flooring throughout the main floor. Galley kitchen with lots of cupboard space, dining room and spacious living room with a wood burning fireplace. There are 3 bedrooms upstairs including a large primary with a 2 pce ensuite. The tub in the main bath has been reglazed. The basement features a rec room perfect for the kids to run around in. Newer hot water tank (2021) & furnace (2022). Single attached garage has newly poured driveway and extra wide pad. Huge deck in the south facing backyard. Well managed complex. Newer windows, siding, shingles and fence. Great location close to all amenities. (id:51989)
RE/MAX Professionals
10 Country Village Landing Ne
Calgary, Alberta
Get ready to fall in love with this charming 3-bedroom, 3.5-bath townhome in the heart of Country Hills Village! With a front and back yard, there’s plenty of room to play, garden, or just kick back and relax.Inside, a bright foyer welcomes you into a cozy family room with a corner fireplace — perfect for movie nights! The open dining area and functional kitchen make everyday living easy, and the back door opens to your private backyard oasis.Upstairs, enjoy the luxury of two big bedrooms, each with their own 4-piece ensuite and laundry just steps away. The finished basement adds even more space with a large rec room, a third bedroom, and another full bath.Close to schools, parks, shopping, and more — this home checks all the boxes for a fun, easy lifestyle! (id:51989)
Real Broker
22371 Twp Road 512
Rural Strathcona County, Alberta
WHY BUY ONE HOUSE WHEN YOU CAN GET 2 HOUSES.....PERFECT 9 ACRES/AMAZING SPRUCE TREES!....ONLY 10 MIN TO SHERWOOD PARK!...SOLID NELSON CUSTOM BUILT HOME!.....OUT OF A SUBDIVISION....~!WELCOME HOME!~ Lots of living space in this 3 level split custom home! THEY DON'T BUILD THEM LIKE THEY USED TOO... Amazing, working kitchen with tons of counter space and peninsula island. Great size dining area and adjacent living room, for all those great entertaining moments! The finished lower level boasts a cozy family room, large enough for more than one living zone. Up has 3 bedrooms and full bathroom...And there is more...another house.. this ones a time capsule, sold as-is was used as a craft shop... needs TLC.! Even has the original parquet hardwood floors! This home is ready and waiting for you to make it your own! THE BARN IS GOOD FOR PHOTOS, but sold as-is (id:51989)
RE/MAX Elite
322136 8 Street E
Rural Foothills County, Alberta
Nestled in a pristine community just minutes from Okotoks, this stunning 5.68-acre acreage offers a unique blend of country living and modern amenities. The property boasts a beautifully appointed Victorian-style home, complete with over 4,000 square feet of living space, perfect for entertaining and relaxation.The main level features a formal sitting room and dining room, ideal for special occasions or everyday meals. The kitchen is a warm and inviting space, complete with an eat-up island and an additional family room that leads to a 3-season room, perfect for seamless indoor-outdoor living. A main floor flex room, currently used as an office, provides added versatility, while a large three-piece bath and laundry room serve as a convenient mud room for gardening enthusiasts.The upstairs level features three oversized bedrooms, including a spacious primary bedroom with a sitting room and a flex room currently used as a library. A large four-piece bath serves bedrooms two and three, providing ample space for a growing family or guests.The basement offers a unique space currently used as a beauty salon, which could be easily converted into a home gym, hobby room, or home office. An additional office and ample storage space add to the basement's functionality.Outside, a huge storage shed provides the perfect space for hobbies, storage, or even a home-based business. The expansive yard boasts plenty of space to garden, while a private courtyard with a fountain creates a serene backdrop for outdoor entertaining. Two fire pits, one perfect for entertaining and one ideal for quiet evenings, add to the outdoor ambiance. A gazebo provides a cozy spot to enjoy the outdoors, rain or shine, and numerous flower beds and raised gardens offer ample opportunities for gardening enthusiasts to showcase their green thumb.Located on the north side of Okotoks, this property offers quick access to Calgary and is just minutes from shopping, schools, and amenities. The proximity to town and the ease of access to Calgary make this an ideal location for those who want to balance country living with urban convenience. This is a special property that must be seen to be truly appreciated. (id:51989)
RE/MAX Landan Real Estate
203 Lake Bonavista Drive Se
Calgary, Alberta
Welcome to this expansive 4 bedroom bungalow in the highly desirable Lake Community of Lake Bonavista. Step inside and be welcomed by a skylight that floods the foyer with natural light, creating a warm and inviting first impression. The rich-toned hardwood floors extends throughout the main living areas, with cozy carpeting in the bedrooms for added comfort. A formal living room, bathed in sunlight from its large windows, seamlessly flows into the dining area—perfect for hosting gatherings. The renovated kitchen boasts white cabinetry, quartz countertops, and sleek stainless steel appliances. Two generously sized windows above the sink provide a picturesque view while you cook, enhancing both the space and functionality. Adjacent to the kitchen is a cozy family room, complete with a gas fireplace, offering the perfect place to unwind with a book or enjoy a peaceful view of the backyard. The primary suite easily accommodates a king-sized bed and features an updated ensuite with a modernized shower and tub, as well as ample closet space. Two additional spacious bedrooms and a 4 piece bathroom, featuring a skylight that fills the space with natural brightness, complete the main floor. The lower level is both versatile and functional, featuring a fully PERMITTED LEGAL SUITE —ideal for generating rental income or extended family living. The large rec room benefits from an egress window, allowing plenty of natural light to pour in. This level also includes a large bedroom and a den, a full bathroom, and a relaxing sauna. When summer arrives, you’ll appreciate the central air conditioning, ensuring restful nights, as well as the sprawling backyard—perfect for outdoor enjoyment. The yard is beautifully landscaped, a concrete patio, and an open lawn, providing plenty of space for kids to play. Additional the shingles, furnace, and a water heater have been updated over recent years. This home offers easy access to Fish Creek Park, the shops and restaurants at Avenida, and th e community’s private lake. Residents can enjoy a wide range of activities year-round, including swimming, ice skating, outdoor hockey, paddleboarding, fishing, picnicking, tennis, and even an outdoor gym. Plus, the home is conveniently close to schools and public transit, making it a fantastic location for families and commuters alike. Homes like this in Lake Bonavista at this price point are a rare find so schedule your showing today, before it's too late! (id:51989)
Royal LePage Benchmark
12 Glenmore Cr
St. Albert, Alberta
Don't miss out on this beautifully renovated Bungalow in Grandin! Upgrades to this 3 bedroom home include new kitchen cabinets, quartz countertops, backsplash, bathroom vanities, main floor bath tub surround tile, flooring, paint and newer appliances. The main level features 3 bedrooms and a 5 piece bath. The basement provides a cool bar, 3 piece bath and laundry. There is plenty of room for entertaining and a room that would be good for storage or an office. The yard is beautiful with mature landscaping, has a shed and a single detached garage and carport. Great location close to the downtown farmers market, shopping, schools and pool. A gem in one of St. Albert's most desired neighbourhoods! (id:51989)
Royal LePage Arteam Realty
28 Meredian Rd
Sherwood Park, Alberta
RARE HEATED 4-CAR GARAGE on this beautifully updated 4-level split in the heart of Mills Haven! Offering 2657sqft of living space, 4 bedrooms and 2.5 bathrooms, this home is perfect for growing families or hobbyists needing extra space. Thoughtfully updated over the years, both inside and out, it features a newer building envelope, a newer driveway, and low-maintenance landscaping. The spacious layout offers multiple living areas, perfect for entertaining or relaxing. The kitchen is functional and stylish, with ample cabinetry and natural light. Enjoy peace of mind with RV/TRAILER PARKING and a private yard with VYNIYL FENCING and roughed in pad for a hot tub—ready for your dream setup. Located within walking distance to schools, parks, and all amenities, this home combines convenience, comfort, and curb appeal. A unique opportunity in a family-friendly community, don’t miss out! (id:51989)
Royal LePage Prestige Realty
18, 10 Tuscany Valley View Nw
Calgary, Alberta
Beautiful Walkout Home Backing Onto Environmental Reserve in Desirable TuscanyThis fully developed 2-storey walkout offers three levels of elegant living space and an attached double garage, nestled in the sought-after community of Tuscany. Backing onto a serene environmental reserve, this home offers privacy and natural beauty, all while being close to top amenities — including Tuscany Club, Sobeys, schools, Crowfoot Centre, and public transit.Step inside to a bright, open-concept main floor, featuring a spacious living and dining area, a gourmet kitchen, a half bath, and a convenient laundry/mudroom. The kitchen is a chef’s dream, with a large granite island, walk-in pantry, and top-of-the-line appliances. French doors open onto a private deck — the perfect spot to enjoy morning coffee or evening sunsets with ravine views. The cozy living room fireplace adds warmth and charm.Upstairs, you’ll find two generously sized bedrooms, each with its own ensuite. The primary suite boasts a luxurious 5-piece ensuite, while the second bedroom includes a 3-piece ensuite, ideal for guests or family.This home blends comfort, functionality, and a picturesque setting — an ideal choice for those looking to enjoy both nature and convenience. (id:51989)
Real Estate Professionals Inc.
#203 6703 172 St Nw
Edmonton, Alberta
Located on the second floor in Wolf Willow Manor, a 55+ complex. The unit has two good sized bedrooms and two bathrooms. The kitchen opens to a dining/living area with a corner fireplace. The unit comes with all the appliances, window coverings, and has an in-suite laundry. The balcony is west facing and includes gas hook up for barbecue. The unit also has an assigned underground parking stall with a storage cage. The complex offers an exercise room, games room, social room and car wash. Bus transportation is steps from the main entrance and future WEM LRT station. Condo fees include heat and water. (id:51989)
Maxwell Devonshire Realty
11842 21 Av Sw
Edmonton, Alberta
PRICED to SELL & NO CONDO FEES! Welcome to this renovated 1,527 sqft 2 storey Half Duplex home in the heart of Rutherford! This spacious home boasts a very functional floor plan on both levels. Main floor has an open concept design featuring a spacious foyer, a living room with a gas fireplace plus a TV niche. FRESH paint throughout. Kitchen has BRAND NEW quartz countertops, appliances and a corner pantry. Upstairs, you'll find a large BONUS room w/ a vaulted ceiling & a computer area. Primary bedroom has a walk-through closet with a cheater door to the 4pc main bath. TWO more good sized bedrooms on this level. Close to schools, parks, and transit. Walking distance to Heritage Town Centre. (id:51989)
Mozaic Realty Group
6034 105 St Nw
Edmonton, Alberta
Be amazed by this fully renovated bungalow with a legal basement suite, located in a neighborhood undergoing exciting renewal! Every inch of this home has been thoughtfully designed with high-end finishes including quartz countertops, full-height cabinets, stainless steel appliances, and vinyl plank flooring. Major upgrades include a brand new double garage, new roof, two new furnaces, and two new hot water tanks. Enjoy total privacy with separate entrances, laundry, utility rooms, and outdoor spaces for each unit. The main floor offers 3 spacious bedrooms and 2 full baths, including a beautiful ensuite. The basement suite is equally impressive with 2 large bedrooms, 2 full baths (one ensuite), its own laundry, and a full kitchen. This is no ordinary basement suite—it's a stylish, comfortable space that feels like a home. Whether you're looking to live up, down, or both, this is an incredible opportunity in a comminity that is being rehabilitated by the city. Visit this REALTORS website for more info. (id:51989)
Real Broker
4113 157a Av Nw
Edmonton, Alberta
3,178 Sq. Ft. of Finished Living Space in Brintnell – WALKOUT BASEMENT & PRIME LOCATION! This 2 story home features 3+1 bedrooms, 3.5 baths, and is just 1/2 block from the park. Offering a fantastic blend of space, functionality, and convenience. The main floor comprises a large living room with a cozy gas fireplace, and a kitchen filled with cabinetry, corner pantry, and eating bar—perfect for entertaining. A formal dining room provides flexibility and can easily function as an office or den. Upstairs, enjoy an oversized bonus room, a primary bedroom with walk-in closet and ensuite bath with corner soaker tub. Two additional bedrooms and full bath complete this level. The walkout basement with its separate entrance, living area, 4th bedroom & full bath - could be perfect for multi-generational living! This expansive home offers plenty of room to grow. Most recent improvements: sump pump (Apr. 2025) + furnace motor & circuit board in 2024. (id:51989)
RE/MAX River City











