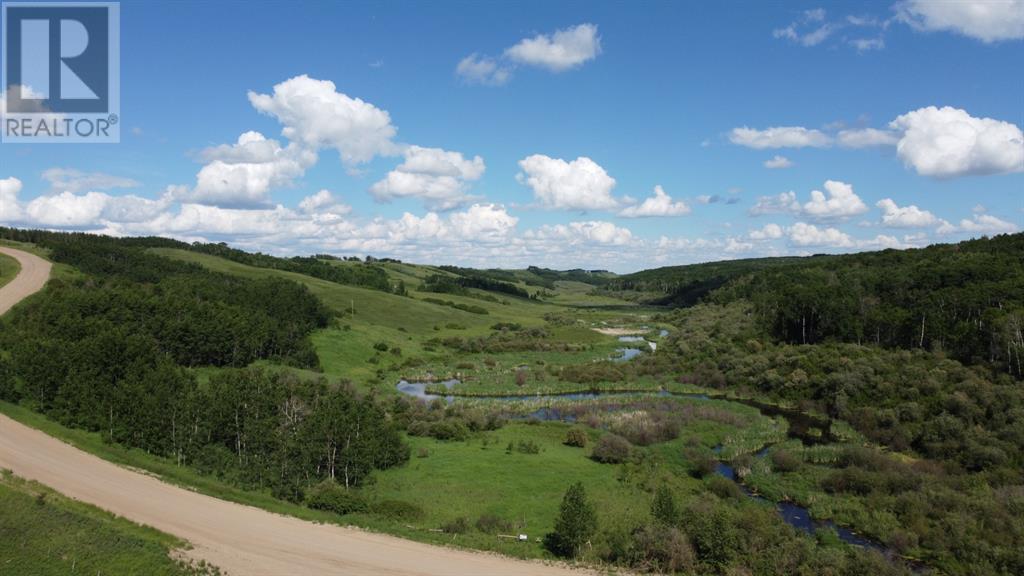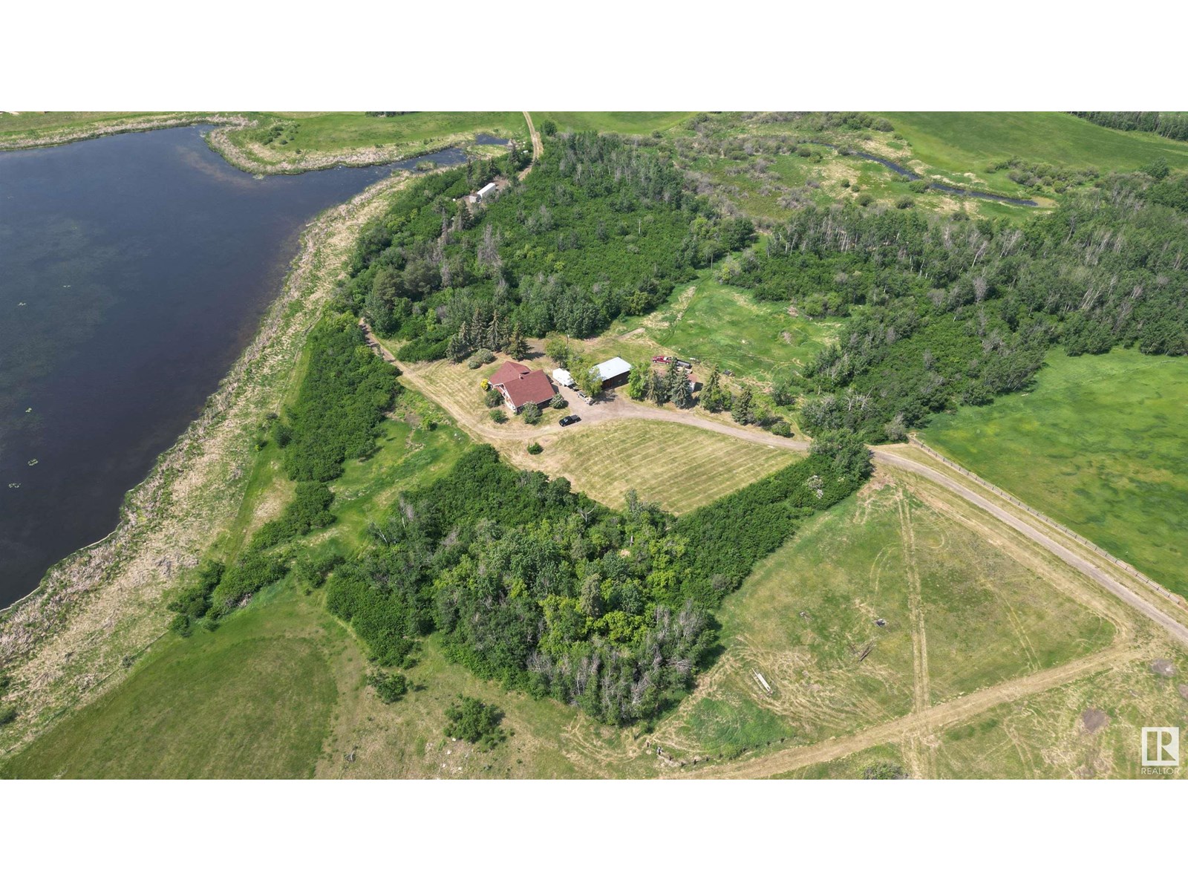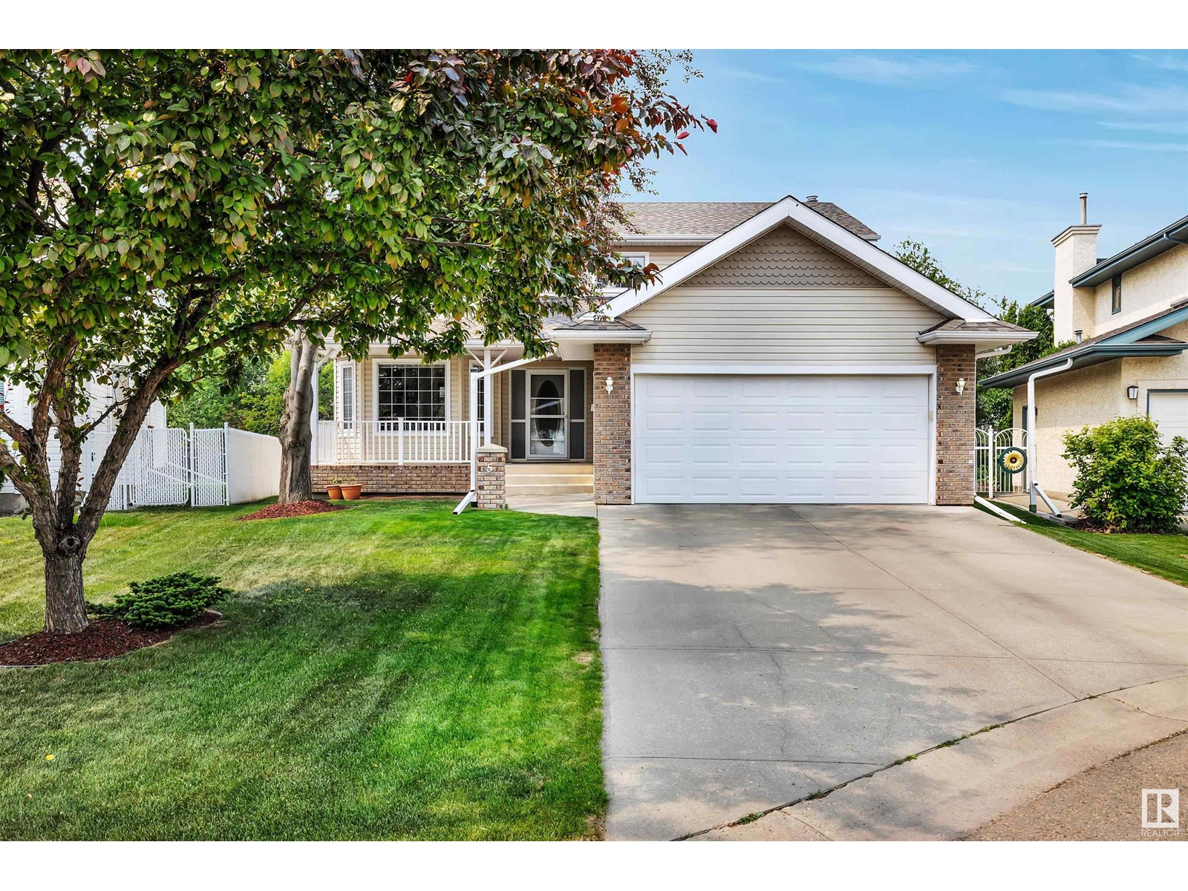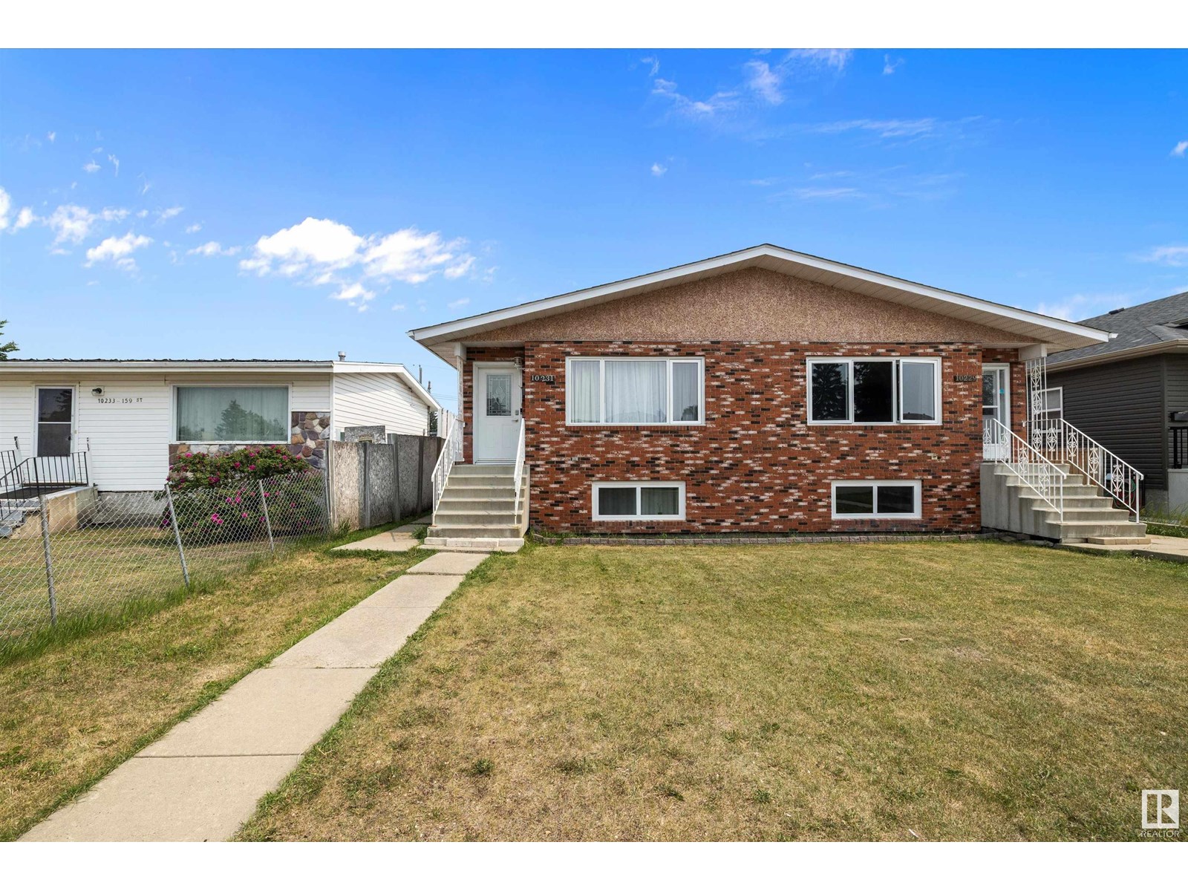looking for your dream home?
Below you will find most recently updated MLS® Listing of properties.
216 Van Horne Crescent Ne
Calgary, Alberta
Prime Location in Vista Heights!Welcome to the well-established neighborhood of Vista Heights, offering unbeatable convenience and charm. This inner-city gem provides easy access to Deerfoot Trail and 16th Avenue, placing you just minutes from downtown, the Calgary Zoo, TELUS Spark Science Center, SAIT, and Calgary International Airport.Situated on a quiet street yet within walking distance of bus stops, schools, shops, and more, this home offers the perfect blend of tranquility and accessibility. Start your mornings with a coffee on the front porch while enjoying breathtaking views of downtown and the Rocky Mountains.Inside, you'll find a spacious open layout featuring three well-sized bedrooms, a bright living area, and a functional kitchen with ample cupboard and counter space. The lower level boasts an illegal suite with two bedrooms, a separate entrance, and a comfortable common area—an excellent opportunity for extended family or potential rental income.The backyard is perfect for entertaining, with plenty of space for BBQs and gatherings. Parking is never an issue with an oversized double detached garage and additional paved parking.Don’t miss out on this incredible opportunity! Contact your favorite REALTOR® today to schedule a showing. (id:51989)
Exp Realty
4-1-51-33/se
County Of, Alberta
Looking for a spot to make your own! Less then 15 minutes from Lloydminster this 5.73 acre lot host beautiful Vally views with wet lands, Saskatoon bushes and mature trees. Perfect to create your own private get away from the city or use as your own personal hunting grounds. The area has been home to moose, white tail and mule deer for years and proven itself as a excellent hunting location (id:51989)
RE/MAX Of Lloydminster
201, 1110 3 Avenue Nw
Calgary, Alberta
A Rare Find in the Heart of Kensington!This tastefully updated and exceptionally quiet unit is a hidden gem, featuring an oversized patio ideal for entertaining or unwinding. Designed with modern living in mind, it includes a new custom-built cabinetry in the foyer, brand-new flooring, updated lighting, and fresh, neutral paint throughout that complements any decor. The spacious open-concept layout enhances both functionality and flow.The kitchen boasts a large granite island, stainless steel appliances, and generous storage, while the living and dining areas flow seamlessly, creating a bright and welcoming space. Both bedrooms are well-sized. The master bedroom includes a private ensuite and ample closet space, while the second bedroom easily doubles as a home office. Additional highlights include central air conditioning, in-suite laundry, titled underground parking, separate storage, and secure bike storage—all within a quiet, well-built concrete building.Located in the heart of Kensington—one of Calgary’s most walkable neighbourhoods—you’re just steps from the Bow River pathways, Safeway, the LRT, popular cafés, restaurants, boutique shops, the iconic Plaza Theatre, and walking distance to SAIT and downtown.Don’t miss your opportunity to own this standout unit in a top-tier location! (id:51989)
Power Properties
902, 109 Armstrong Place
Canmore, Alberta
Tucked into the trees and backing onto Stewart Creek Golf Course, this fully finished 4-bedroom home is the ultimate mountain retreat—offering privacy, filtered southwest light, and space to unwind after a day outdoors.Step into the roomy entryway with plenty of space to drop your gear, and access to an oversized single garage perfect for bikes, skis, and all your mountain toys. Upstairs, hardwood floors run through the open-concept main level. Up front, a flexible space can be used as a cozy sitting room or an oversized dining area for big family dinners or board game nights.The kitchen is warm and welcoming with granite counters, solid wood cabinetry, and a center island for prepping, chatting, or pouring a glass of wine. The breakfast nook is wrapped in windows and surrounded by forest views. From here, step out to your BBQ deck—grill season is always in style! The great room is anchored by a gas fireplace, perfect for curling up on cool evenings.Head upstairs to find a spacious bedroom with its own private balcony—morning coffee with the trees, anyone? There’s also a loft space that’s ideal as a reading corner, kids’ play zone, or bonus workspace. On the top level are two more bedrooms, including the primary suite with a 4-piece ensuite and loads of natural light.The lower level rounds things out with a fourth bedroom, another full bath, and a big rec room that’s perfect for movie marathons, guests, or a kids’ hangout spot.With almost 2,000 square feet of finished space, there’s room for everyone—whether you’re full-time in the mountains or looking for that perfect weekend basecamp.You’ll love the vibe in this neighbourhood: quiet, family-friendly, and surrounded by nature. Plus, paved trails link you straight to downtown, parks, and all the essentials. Whether you’re golfing, hiking, biking, or just relaxing with a glass of wine on the deck, adventure is always right outside your door.This home checks all the boxes—space, style, and that unbeatabl e Canmore lifestyle. (id:51989)
RE/MAX Alpine Realty
57320 Rge Road 75
Rural Lac Ste. Anne County, Alberta
Rare opportunity! Lake view acreage, peaceful and private! This 1931 built 2600+ sq ft executive character home was the crown jewel of the area in it's day. Family owned since 1976, with only 2 families owning since new. Home had major renovations completed in the 2000s featuring quality of life improvements such as modern electrical/plumbing/insulation/vapor barrier/interior finishing. Recent updates include new roof 1 yr, new HE furnace 2 yrs & new ht wtr tank 4 yrs ago. Hardwood flooring & quality oak/pine finishes throughout. Home is in need of exterior finishing repairs, some window replacement, wood fireplace needs liner & various cosmetic updating. Parcel features 2nd yard site with water/electrical/septic & concrete pilings. Land is a mixture of hay/pasture with mature foliage coverage. Some fencing on north & east side of parcel, perimeter needs to be finished. Older wooden shop & mobile home provide additional storage. Must be seen to be appreciated, ready for you to restore to it's full glory. (id:51989)
Sunnyside Realty Ltd
402, 8370 Broadcast Avenue Sw
Calgary, Alberta
Welcome to Mondrian, a brand-new condo located in the heart of the award-winning West District. This 1-bedroom, 1-bathroom home offers modern urban living with a sleek, open-concept design and high-end finishes, crafted to suit your lifestyle. The spacious living area flows into a contemporary kitchen, complete with premium appliances and ample storage—perfect for daily living and entertaining. A large balcony extends your living space outdoors, providing the ideal spot to enjoy your morning coffee or unwind while watching the sunset. The bedroom is a peaceful retreat, while the beautifully designed bathroom offers a perfect balance of style and functionality. This condo includes a Titled Underground Parking space for secure, easy access to your vehicle. Relax and socialize in the two outdoor rooftop lounges, featuring stunning views and inviting spaces. Located just steps away from all shops, services, and the vibrant Central Park, this home provides unparalleled convenience in a dynamic community setting. Don’t miss your chance to live in the heart of one of Calgary’s most sought-after urban communities! Live Better. Live Truman. © (id:51989)
RE/MAX Real Estate (Central)
5 Coloniale Cl
Beaumont, Alberta
Welcome to your dream home in Coloniale Estates, Beaumont! This beautifully maintained 2-storey home offers 4 spacious bedrooms UPSTAIRS and 2.5 bathrooms, making it perfect for growing families. Enjoy scenic views as this property backs directly onto the 12th hole of the prestigious Coloniale Golf Course—your own private retreat. Inside, hardwood floors flow throughout the main floor, adding warmth and elegance to the open-concept layout. The main floor also features convenient laundry and a stylish kitchen ideal for entertaining. The unfinished basement is a blank canvas, ready for your personal touch—whether it's a home theatre, gym, or additional living space. A heated double garage adds comfort and convenience year-round. Located in a quiet culdesac, family-friendly community close to schools, parks, and amenities, this home is a rare find. Don’t miss your chance to live in one of Beaumont’s most desirable neighborhoods! (id:51989)
2% Realty Pro
4994 Thibault Wy Nw
Edmonton, Alberta
Welcome to South Terwillegar and this 1734 sq ft 3 bedroom, 2.5 bathroom home. Fantastic curb appeal with wide lot and charming front porch. The open-concept main floor features a bright living room with a gas fireplace, a functional kitchen with pantry, eating bar, and newer appliances, plus a dining room, 2pc bath, and spacious tiled front entrance. There’s also a den, great for office, playroom etc. Upstairs, finished with engineered hardwood, you’ll find three bedrooms including a large primary retreat with a 3pc ensuite and walk-in closet. The other two bedrooms are generously sized, and the main 4pc bath has been renovated. Outside, enjoy a sunny southwest-facing yard that’s fully fenced with lovely landscaping and a two-tiered deck. Additional upgrades include new shingles and central A/C, both added in 2023. A double detached garage completes the package. Ideally located near the Terwillegar Rec Centre, splash park, schools, shopping, and transit with quick access to the Henday. (id:51989)
Maxwell Challenge Realty
372 Marina Bay Place
Sylvan Lake, Alberta
3 BEDROOM, 2 BATH 2-STOREY IN MARINA BAY ~ LAKE FRONT WITH SANDY BEACH & UNOBSTRUCTED WATER VIEWS ~ CLOSE TO DOWNTOWN & JUST OFF LAKESHORE DRIVE ~ Large landscaped front yard offers eye catching curb appeal ~ South facing covered front veranda leads to a tile foyer ~ Open concept main floor layout is complemented by soaring vaulted ceilings and large floor to ceiling windows with lake views ~ The kitchen offers a functional layout with plenty of warm stained maple cabinets, ample counter space including a large island with an eating bar, full tile backsplash, window above the sink overlooking the front veranda, and a gas range ~ Easily accommodate a large gatherings in the spacious dining room that offers garden door access to the massive deck with lake views and a BBQ gas line ~ The living room is flooded with natural light from floor to ceiling windows overlooking the lake, has built in benches with storage below and is centred by a cozy wood burning fireplace that features a raised hearth and floor to ceiling stone ~ 3 piece main floor bathroom and convenient garage access just off the kitchen and foyer ~ Open staircase overlooks the main floor and leads to the upper level landing that makes a great home office or play room ~ French doors lead to the primary bedroom with vaulted ceilings, more large windows and plenty of space for a king bed plus multiple pieces of furniture ~ Cheater door from the primary bedroom leads to an oversized 4 piece bathroom with a walk in shower, separate tub, built in shelving and a spacious laundry closet ~ 2 additional bedrooms are located on the upper level and have ample closet space ~ Basement crawl space offer tons of storage ~ Other great features include; Central air conditioning, central vacuum ~ The backyard is landscaped, has a sandy beach with level beach access, and unobstructed views of Sylvan Lake ~ Located in prestigious Marina Bay that offers residents free access to a clubhouse with a large deck overlooking the mari na, plus tennis and pickle ball courts, private boat launch, boat slips and a storage yard ~ HOA fees are $270/month and include weed treatment and fertilization of lawns, clubhouse maintenance, dock maintenance, professional management and reserve fund contributions ~ Located just off Lakeshore Drive with easy access to all amenities and year round activities ~ Move in ready! (id:51989)
Lime Green Realty Inc.
10229/10231 159 St Nw
Edmonton, Alberta
Exciting opportunity to own a spacious and upgraded side-by-side duplex offering a total of 10 bedrooms and 4 full bathrooms! Each unit features over 1000 sq ft on the main floor with thoughtful layouts that maximize space and flow. Modern upgrades throughout include quartz countertops, stainless steel appliances, and refreshed finishes for turnkey living. Both sides offer separate entrances to fully developed in-law suites, ideal for multi-generational living or rental income. The property also includes a double car garage, partitioned for tenant use, adding even more value and convenience. Situated on a generous lot, this is an excellent opportunity for investors or homeowners looking for flexibility and strong rental potential! Recent upgrades include new plumbing lines, hot water tank, shingles and eavestrough. (id:51989)
Exp Realty
6117 53 Av
Cold Lake, Alberta
Close to 4-Wing! Situated in a quiet cul-de-sac is this spacious family home. Backs onto city limits and the base. Over 2,270 square feet for the 2 levels above grade + a basement. This home has space for everyone! Welcoming front entrance and large foyer with elegant staircase. Open livingroom and formal dining space if one wishes with soaring ceilings! Office, with glass french doors off foyer as well. Kitchen at the back of the home: Eating area and leads into the family room complete with gas fireplace. Main level also has a handy 2 pc bath & laundry/mud room with access to garage (insulated+high ceilings)! Upstairs has 3 bedroom and main bath. Primary bedroom with walkin closet and 5 piece ensuite(jet tub)! Basement has flex space, custom theatre room, 3 pc bathroom, bonus room with window and storage utility room as well. Fenced backyard with alley and forest beyond! Gazebo and shed included. Good sized deck to enjoy! Shingles and hot water tank replaced. Owners since 2016-NO issue home! Well built. (id:51989)
Century 21 Lakeland Real Estate
9971 178 Av Nw
Edmonton, Alberta
Elegant and spacious 3 bed, 3 bath executive bungalow located on a quiet cul-de-sac backing onto a park. This bright, open-concept home features vaulted ceilings, hardwood and tile flooring, and two gas fireplaces. The large kitchen offers a corner pantry, built-in oven, countertop stove, and garburator. Main floor laundry, central vac, and a deck with views of mature trees add everyday convenience. The fully finished basement includes a 3rd bedroom with walk-in closet, a full bath, family room with wet bar and fridge, games/office space, hobby nook, and ample storage. Double attached garage and no condo fees help keep monthly costs low. Previous owners completed quality upgrades throughout. Walking distance to transit, parks, schools, and close to golf, the Garrison, YMCA, Northgate, Namao Centre, and Hwy 28. A rare opportunity to own a beautifully finished home in a prime location! (id:51989)
RE/MAX Elite











