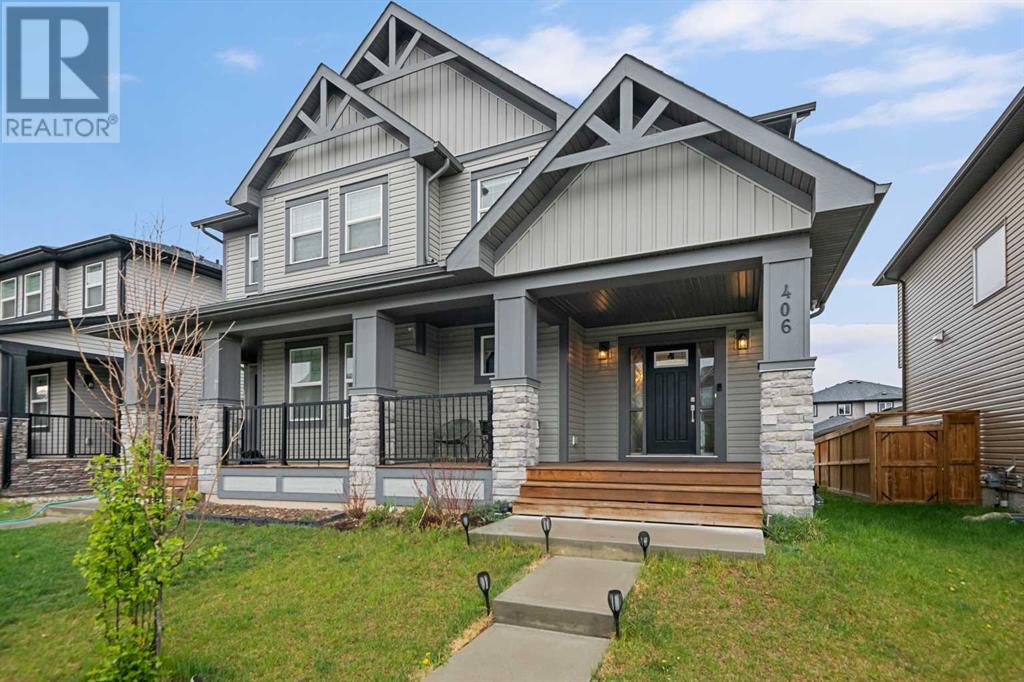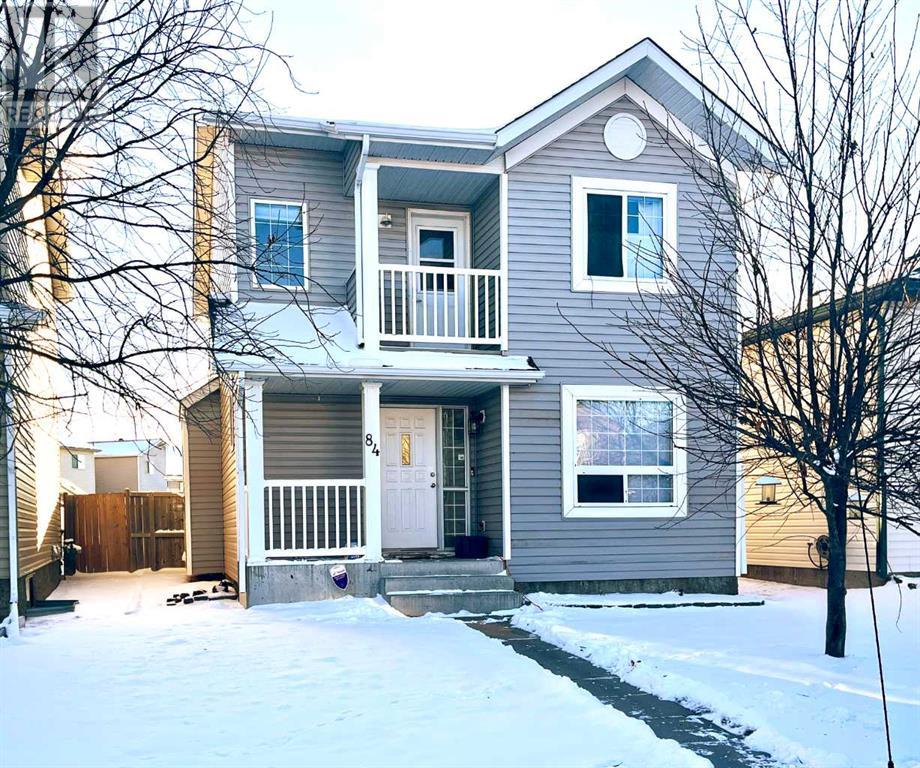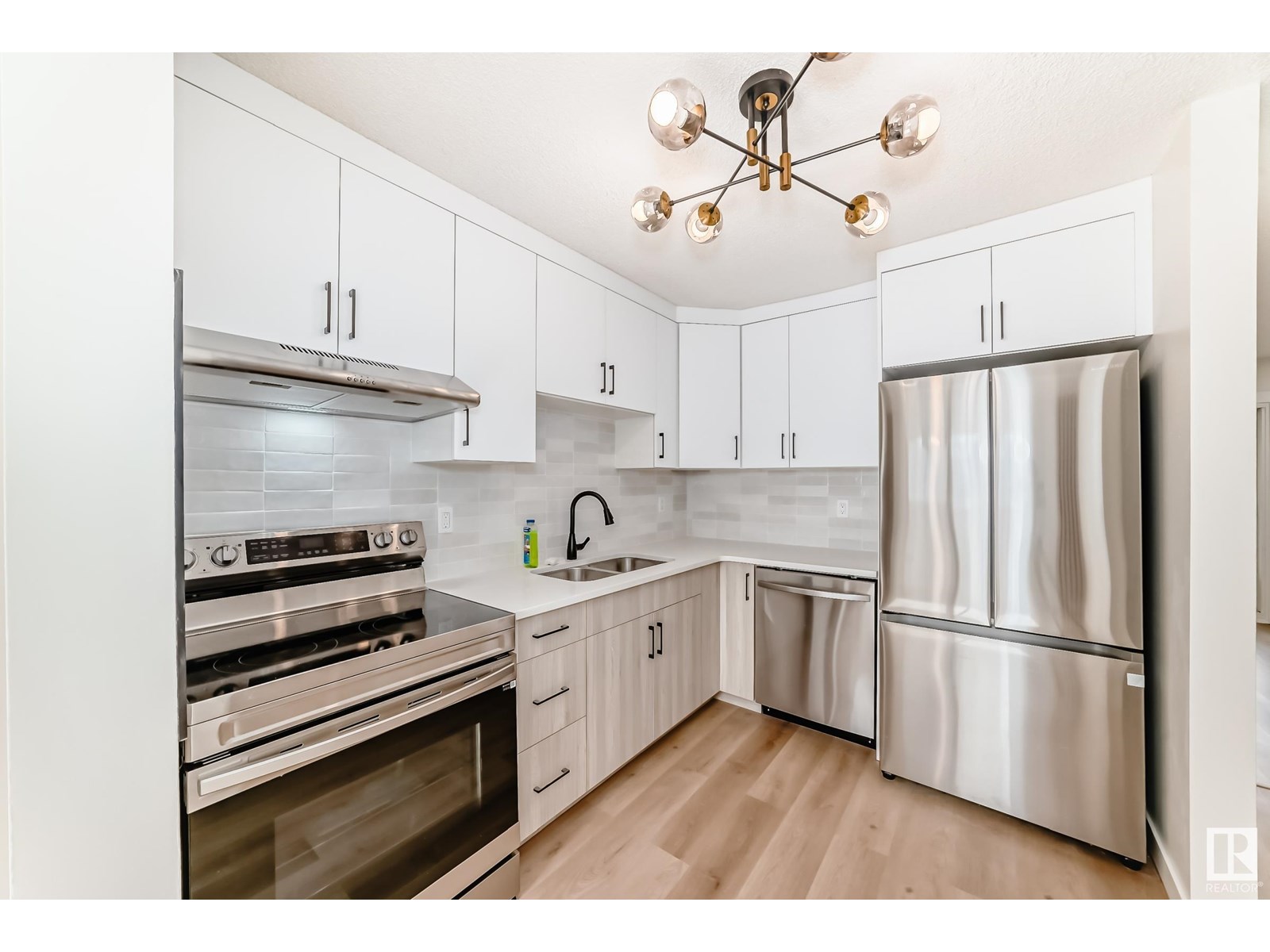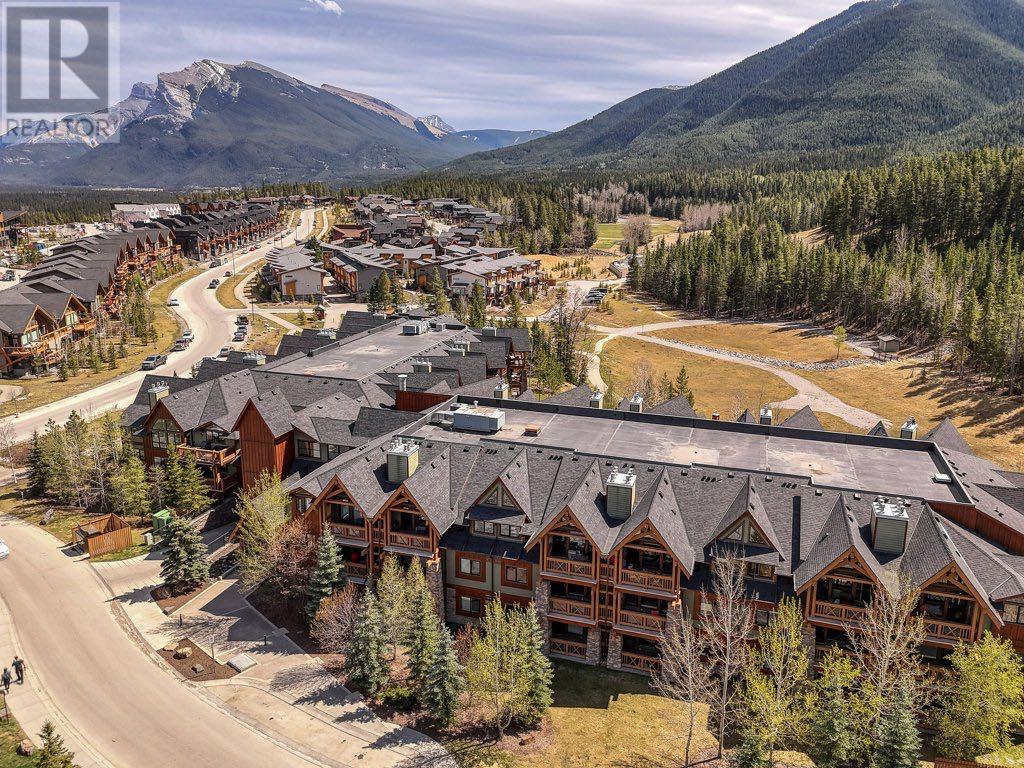looking for your dream home?
Below you will find most recently updated MLS® Listing of properties.
406 Hillcrest Road Sw
Airdrie, Alberta
No Condo Fees – Highly Upgraded – Semi-Detached Home – Quite Location - Oversized Front Veranda... You'll be proud to call this stunning home yours in the vibrant community of Hillcrest—just minutes from schools, shopping, and everyday amenities. As you approach, an oversized covered front verandah welcomes you, perfect for sun-soaked morning coffees on a quiet street. Step inside to a beautifully designed, open-concept main floor featuring 9ft ceilings, stylish lighting, and an easy flow through the spacious living and dining areas. The chef-inspired kitchen is a showstopper with stainless steel appliances, full-height cabinetry, quartz countertops, and a large center island, with direct access to a large rear deck—ideal for indoor-outdoor living. Large windows flood the entire home with natural light, creating a warm, welcoming atmosphere. Upstairs, the primary suite offers a spa-inspired 4-piece ensuite and a generous walk-in closet, two additional bedrooms offering incredible versatility, upper-floor laundry, and another full bathroom add convenience and comfort. The basement includes a rough-in for future development, and out back, you’ll love the poured concrete double parking pad (ready for your double garage), off the paved back lane. Don’t miss your chance to make it yours—book your private viewing today! (id:51989)
2% Realty
21541 Twp Road 503
Rural Leduc County, Alberta
Custom LOG Home on 40 acres completely on pavement, quiet on a dead end road. Completely set up for HORSES, Heated 3 stall barn w/ additional 2 tie stalls, 9 shelters, 2 automatic waterers, outdoor arena, wood rail cross fencing, paddock, 2 km trail around property- perfect for riding. There is a 4 car heated garage. Inside this amazing home is vaulted open beam ceilings, soaring floor to ceiling windows, stunning stone wood burning fireplace, handscraped hardwood floors, Gourmet kitchen with wood cabinets, granite, large island, upgraded Wolf appliances w/subzero fridge, 4 bedrooms, 2nd story loft with stunning views. Beautiful primary bdrm w/walkin closet, ensuite w/ custom tiled shower & stand alone tub. There are 2 decks, back deck with hottub- enjoy the northern lights from your deck. Ministik Bird Sanctuary across road to ride or walk in 35 thousand acres of groomed trails. Located in the UNESCO Beaver Hills Biosphere.Centrally located w/a short commute to Leduc, Beaumont, Edmonton, Nisku & Camrose (id:51989)
RE/MAX Elite
10520 101 Avenue
Grande Prairie, Alberta
Affordable, updated, and just steps from the college! This charming bungalow in College Park is the perfect opportunity for first-time buyers, students, or investors. Set on a mature lot with beautiful trees and fresh siding that adds to the great curb appeal, this home has seen major renovations just four years ago, including the roof, siding, flooring, and kitchen. Step inside to a handy boot room that leads into a bright living area. The kitchen features modern grey soft-close cabinetry and a functional layout. With three bedrooms and one full bath, the home is efficient and low-maintenance. Located just a field away from the college, this home delivers unbeatable convenience and excellent value at only $245K. (id:51989)
Exp Realty
84 Martinvalley Crescent Ne
Calgary, Alberta
Welcome to this beautiful home with over 1,500 sq. ft. of living space, located in the amazing community of Martindale. Perfectly situated within walking distance to Genesis Place, multiple schools (elementary, middle, and high), and the LRT, this home offers both convenience and comfort. Featuring: 3 BEDROOMS & 3 BATHROOMS – 2 spacious bedrooms upstairs; Basement features a large bedroom with ensuite and a kitchen area. LARGE HEATED GARAGE – Perfect for winter and security. AIR CONDITIONING - To keep you comfortable all summer long - Backyard has been pre-wired for a Hot Tub. Newer Hot Water Tank (2023) - Furnace Replaced in 2021 (id:51989)
Trec The Real Estate Company
106, 8505 Broadcast Avenue Sw
Calgary, Alberta
Elevate your lifestyle in Gateway at West District—one of Calgary’s most visionary urban communities. This stunning two-level townhouse offers over 1,800 ft² of upgraded living space with 3 bedrooms, 3 full bathrooms, a main floor office, upper bonus room, and 2 TITLED underground parking stalls. Step inside to experience the quality of a FORMER SHOW SUITE, with exceptional craftsmanship and thoughtful design throughout. Chevron-patterned wide-plank flooring adds warmth and elegance, while designer wallpapered feature walls bring character and polish. The heart of the home is the kitchen, featuring brushed gold hardware, light quartz countertops, under-cabinet lighting, and soft-close custom cabinetry. Sleek and seamless, the kitchen features custom cabinetry that conceals a dishwasher and fully integrated 36' Fisher & Paykel fridge for a refined, built-in look. Floor-to-ceiling windows fill the open-concept layout with sunshine and open onto your south-facing private patio—perfect for morning coffee, warm summer nights, or letting your pup out for a quick stroll (NO ELEVATOR REQUIRED!) The main floor office sits next to a full 4-piece bathroom, ideal for guests or a flex bedroom. Upstairs, the primary bedroom offers a private balcony, walk-through closet, and a 4-piece ensuite. Two more bedrooms, another full bathroom, and a bonus room provide flexible space for families, hobbies, or home offices. A full laundry room with side-by-side washer/dryer and folding counter adds everyday convenience. Additional features include central A/C, in-ceiling speakers, and upgraded lighting. Residents also enjoy access to the 2nd-floor owner’s lounge and an 8th-floor rooftop patio with panoramic views. Set in the heart of West District, you’re steps to parks, future retail, dining, and evolving amenities. Be sure to click on the virtual tour link! (id:51989)
Century 21 Bamber Realty Ltd.
2427 Sovereign Crescent Sw
Calgary, Alberta
Bungalow-UPPER SCARBORO. Elegant sense of ownership, this is a lovely, well-cared-for home on a great street in a unique pocket above the BOW RIVER and walkways. Situated on a large sunny south yard. This fully developed home has a walk-out lower level and features a family room, 4-piece bath, den/office, and lots of storage. The extra-large primary bedroom has a 3-piece ensuite. The home features vaulted ceilings in the living room and dining area, also featuring a gas fireplace in the living room. There are large windows on the main and lower levels, making this home bright and sunny even on the gloomiest days! The home has 3 bathrooms, 2 fireplaces, a huge deck off the kitchen, and a lower-level walk-out family room. Additional features are hardwood on the main floor and granite counters. Plus, a large double front drive garage. Note, close to downtown, LRT, golf course, Edworthy Park, walking paths, and surrounded by parks, and easy access to the BOW RIVER. A RARE FIND!! (id:51989)
RE/MAX Real Estate (Central)
14233 23 St Nw
Edmonton, Alberta
TOTALLY RENOVATED and PRICED TO SELL! This beautifully updated 3-bed, 2-full bath, townhome in the desirable community of Bannerman offers an amazing opportunity. Ideally located just steps from Bannerman School, parks, trails, Anthony Henday Drive, and all local amenities. The home has been fully renovated from top to bottom! The bright, modern kitchen features SS appliances, plenty of cabinetry and counter space, and an adjoining dining area. Durable vinyl plank flooring extends throughout the main floor, with natural light flooding the space. Sliding patio doors open to a private, west-facing backyard. Upper level boasts 3 nicely sized bedrooms with an amazing 4 pc bath. Basement is fully finished with open concept family room, 4pc bath, ample storage & laundry. Fully fenced yard, assigned parking & visitor parking, low condo fees & pets allowed. (id:51989)
Maxwell Challenge Realty
139 Sunset Drive Sw
Medicine Hat, Alberta
Welcome to 139 Sunset Drive SW—an exceptional bi-level home offering panoramic views of the coulees and Teepee, plus an oversized triple garage with space for up to six vehicles! This 1,582 sq ft property features 3 bedrooms, 3 full bathrooms, and a thoughtfully designed layout ideal for both everyday living and entertaining. The spacious front entry leads to an inviting upper level with a bright living room that flows seamlessly into the kitchen, complete with a corner pantry and generous dining area. From here, step out onto the large glass-enclosed deck and take in the breathtaking views. Two of the three bedrooms each enjoy their own private 4-piece ensuite, while a third full bath and main floor laundry add everyday convenience. The basement is currently undeveloped, providing a blank canvas to create your ideal living space. The oversized garage is a standout feature, offering ample room for vehicles, storage, and workspace—complete with hot/cold water sink and its own 2-piece bathroom. Beautifully landscaped backyard and a maintance free front yard. This home offers rare views and unique features you won’t want to miss. Immediate possession available! (id:51989)
Royal LePage Community Realty
172 Saddlelake Manor Ne
Calgary, Alberta
Discover luxury living in one of Calgary’s most sought-after communities with this brand-new, beautifully designed two-storey home. Thoughtfully crafted for both elegance and functionality, this spacious residence features 6 bedrooms and 4 full bathrooms, including a main-floor master bedroom with an attached ensuite and a fully legal 2-bedroom basement suite—ideal for extended family or rental income. The home showcases high-end finishes throughout, such as a spice kitchen with a gas stove, a custom-tiled shower in the master ensuite, and 8-foot doors for a grand sense of space. Painted ceilings in the living and kitchen areas add a modern touch, while the elevated double detached garage with its own 8-foot door and a concrete walkway to the basement provide both convenience and curb appeal. Enjoy 9-foot ceilings on all three levels, beautifully designed feature walls, contemporary fireplaces, and a chef-inspired kitchen complete with a large island, built-in premium appliances, and tall cabinetry. A vaulted-ceiling bonus room offers flexibility for work or play, and the expansive 40-foot-deep backyard is perfect for outdoor living and entertaining. Additional highlights include a covered front porch, an upper balcony, and dual furnaces to ensure year-round comfort. Located near Calgary International Airport, top-rated schools, shopping centers, major highways, LRT stations, hospitals, and recreation facilities, this exceptional home offers both luxury and practicality. Don’t miss the opportunity to make it yours—schedule your private tour today! (id:51989)
Exp Realty
Royal LePage Metro
111, 106 Stewart Creek Landing
Canmore, Alberta
Framed by sweeping mountain vistas and the quiet elegance of a landscaped courtyard, this 1,143 sqft residence at Serenity Ridge offers a harmonious blend of design and nature. Thoughtfully designed for single-level living, the one-bedroom plus den layout opens to a covered patio—ideal for morning coffee or evenings unwinding after alpine adventures. The spa-inspired ensuite features a freestanding soaker tub, while the generous kitchen with island seating anchors the open-concept living space. Views from the living area and patio stretch across green space to the fairways of Stewart Creek Golf Course. With the future Gateway commercial hub—featuring dining, shops, and amenities—just moments away, there will soon be amenities within a few minutes walk. With underground parking, private storage, and a community hot tub, this home is both a retreat and a launchpad to the trails and peaks. (id:51989)
Sotheby's International Realty Canada
332 Belvedere Drive Se
Calgary, Alberta
Welcome to one of Calgary's most sought after east side communities, Belvedere. Minutes away from downtown, close to schools, green space, retail, dining and recreation, Belvedere has it all. From Akash Homes comes the 'Bedford'; this home offers stunning features, quality craftsmanship, and an open-concept floor plan that makes day-to-day living effortless with its functional design. Your main floor offers 9' ceilings, laminate flooring, and quartz counters. You'll enjoy a spacious kitchen with an abundance of cabinet and counter space, soft-close doors and drawers, plus a walk-through pantry! Your living room offers comfort and style, with an electric fireplace and large windows for plenty of natural light. Rest and retreat upstairs, where you'll enjoy a large bonus room plus 3 bedrooms, including a primary suite designed for two with its expansive walk-in closet and spa-inspired ensuite! **PLEASE NOTE** PICTURES ARE OF SHOW HOME; ACTUAL HOME, PLANS, FIXTURES MAY VARY AND ARE SUBJECT TO AVAILABILITY/CHANGES*** (id:51989)
Century 21 All Stars Realty Ltd.
57 Magnolia Terrace Se
Calgary, Alberta
**Open Houses** --> June 13th 4pm-6pm & June 14th 11am-1pm and June 15th 3pm-5pm - Welcome to this stunning 4-bedroom, 2.5-bath home in the desirable lake community of Mahogany. With an unimaginable number of upgrades, this property offers luxury, function, and low-maintenance living. Be sure to check out this immaculate 2,711 square foot home on a quiet street and 1 kilometre from the Mahogany Beach House!The main floor showcases luxury vinyl plank flooring, upgraded lighting throughout, and tasteful, yet elegant, finishings. It features 8-foot doors, a front office with wood slat accents, and a custom mudroom with built-in storage. The chef’s kitchen is the true highlight with ceiling-height cabinetry, an expanded oversized island with premium quartz countertops, a herringbone backsplash, and high-end appliances including a gas range with immaculate hood fan. Adjacent to the marvelous kitchen is a butler’s pantry with upgraded cabinetry and counterspace along with storage. The dining area boasts a striking accent wall, and the living room includes an electric fireplace with mantle and enlarged windows adorn the walls. Windows are adorned with Hunter Douglas blinds and upgraded for blackout in all bedrooms!Upstairs, the spacious primary suite offers a tray ceiling with ambient lighting, a massive walk-in Closet with high-end built-ins, and a spa-like ensuite featuring quartz counters, a soaker tub, tiled shower, and dual vanities with a full mirror cabinet. There are three additional sized bedrooms upstairs for all larger families with space and bedroom needs. The laundry room is upgraded with tile surround and built-in shelving. Some additional upgrades include dual A/C zoned temperature control, upgraded underlay and carpet, Cat5 wiring in every room, TV backing, upgraded oversized mirrors to the ceiling in every bathroom, smart switches and plugs, and upgraded bathrooms throughout. The basement includes enlarged windows, including a window with dual pan e removal capabilities, radon rough-in, and dual furnaces. The basement is partially finished with just walls up surrounding the utility area.Outside, the entire front and back yards are zero maintenance and exceptionally designed with amazing features such as pavers, high-end artificial grass, and an incredible pergola with lighting—perfect for relaxing or entertaining. The double garage is fully outfitted with storage solutions, EV charger rough-in, and a windowed garage door. Solar panels on the roof allow power generation to help offset power consumption bills.This well-designed and energy-efficient home in Mahogany is move-in ready. Schedule your private showing today as there is so much more to this home and it is a must see! (id:51989)
Royal LePage Benchmark











