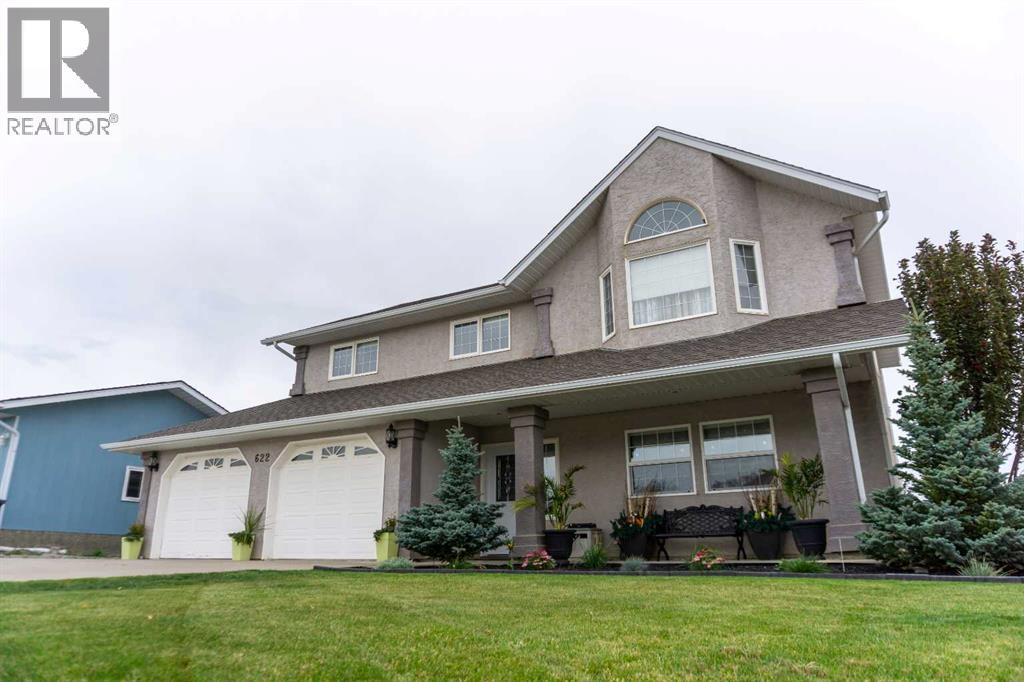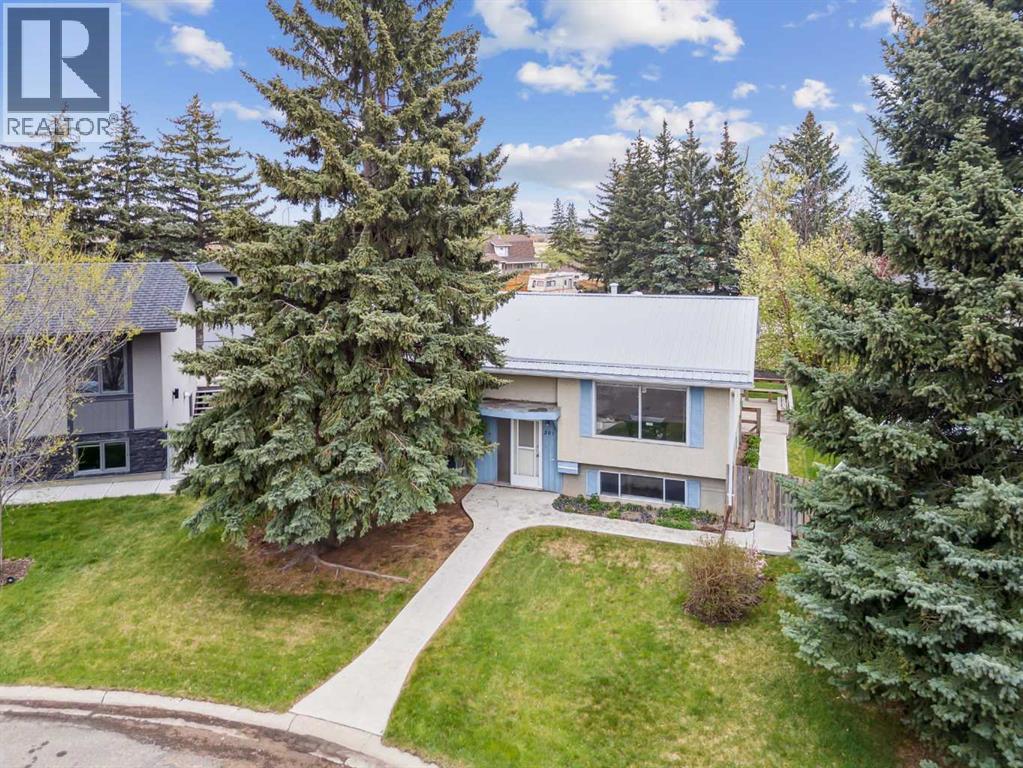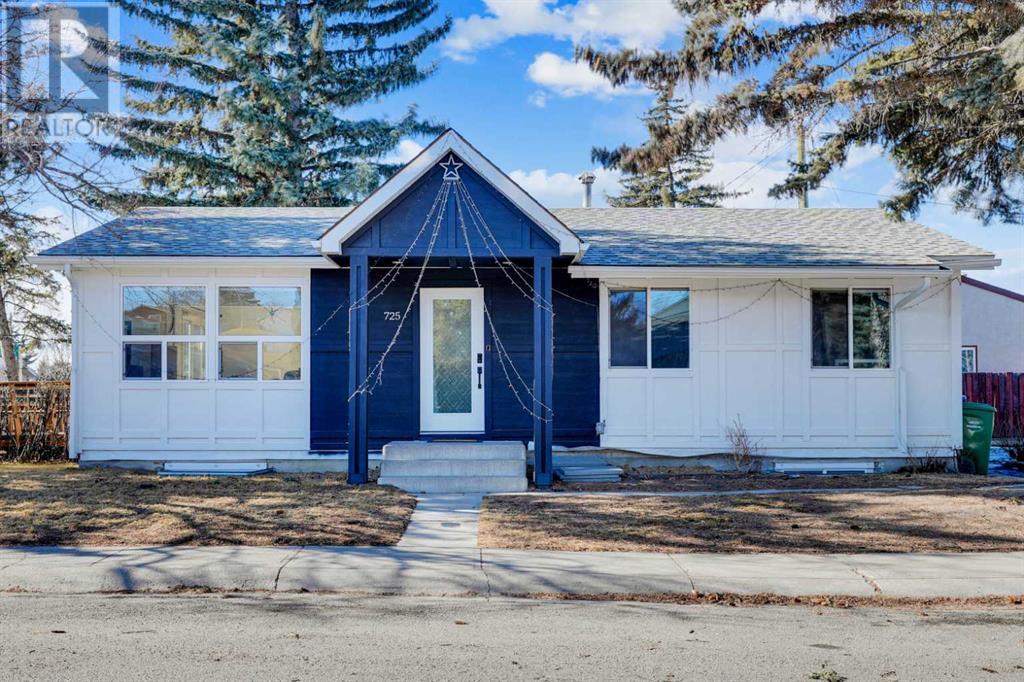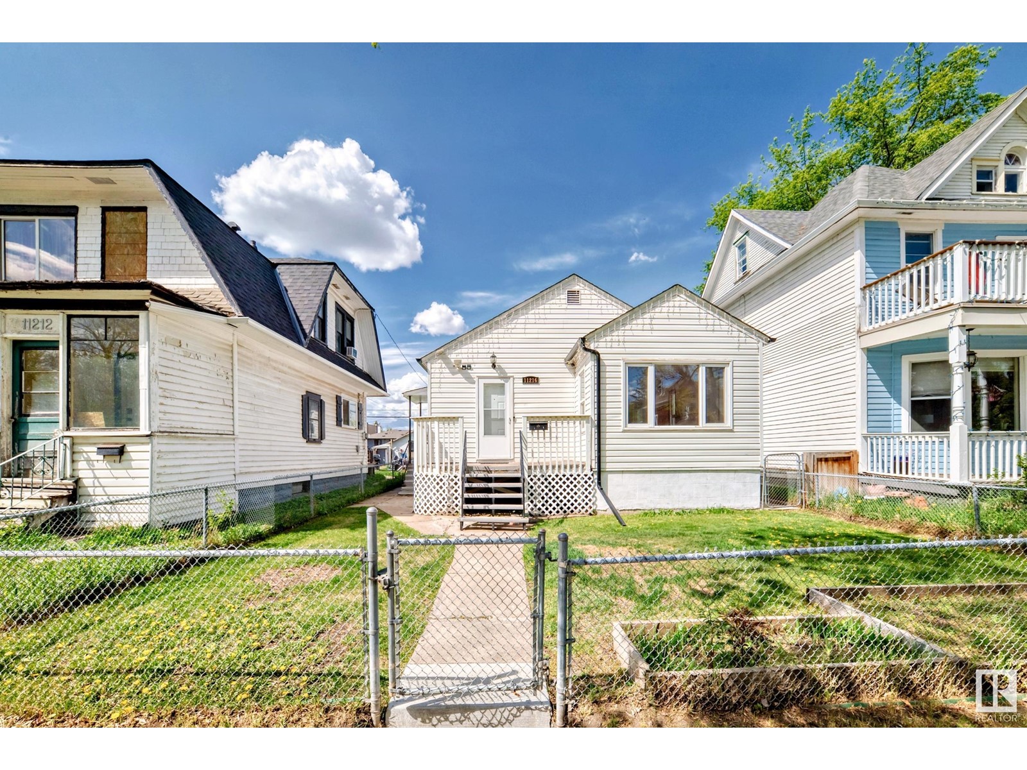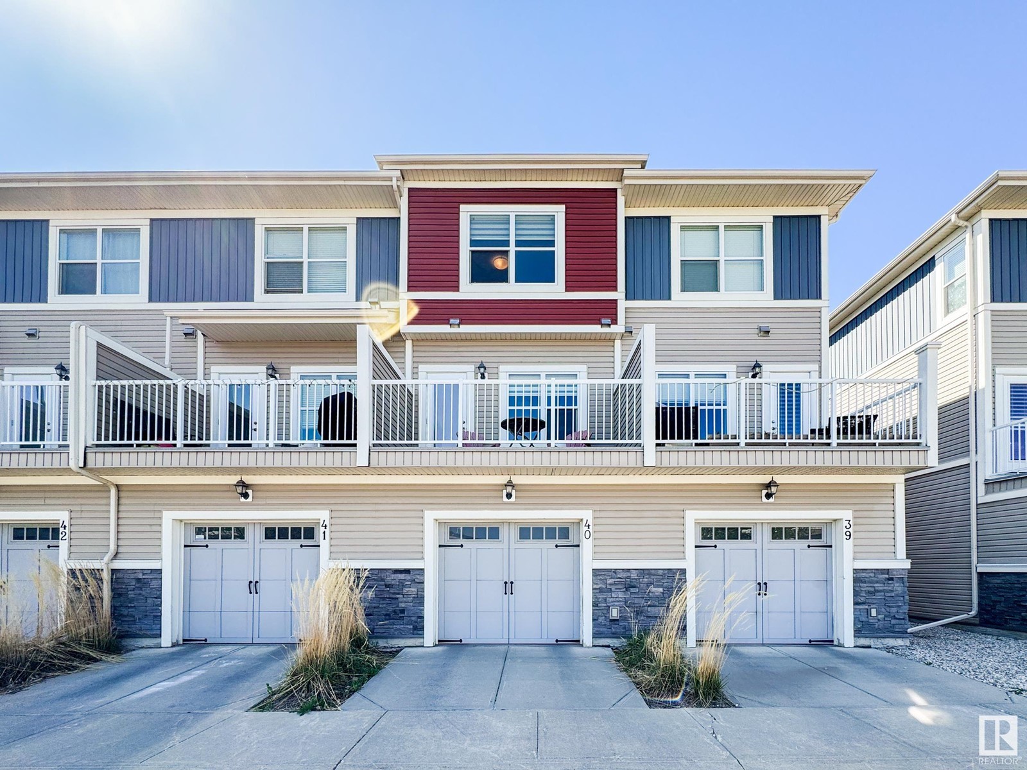looking for your dream home?
Below you will find most recently updated MLS® Listing of properties.
622 Thistle Crescent
Pincher Creek, Alberta
This beautiful custom built, well maintained 2 storey home offers the perfect blend of space and comfort and includes both upstairs and main floor living spaces. Upstairs you’ll find a large kitchen with plenty of counterspace and storage, a dining room with incredible views, a living room with large windows and a moon window that lets in plenty of sunshine. There’s a large primary bedroom, which includes a 4pc ensuite and walk in closet. It also includes a 2nd bedroom, an additional 4pc bathroom, and a laundry room/office for convenience. The main floor has a separate entrance and consists of a comfortable living/dining room with gas fireplace, small kitchenette, 2 bedrooms and a 3pc bathroom. This home offers plenty of parking with an attached double garage and plenty of room, additional storage and is equipped with an industrial heater, keeping the garage cozy warm. There are an additional 2 parking stalls at the back of the yard that leads to the separate entrance. With the open space concept and plenty of windows throughout the home it offers plenty of lighting throughout. The back yard consists of a beautifully landscaped North facing yard with incredible unobstructed views from either the upper or covered deck below as well as a large garden and storage shed, which is a gardener’s dream! (id:51989)
Comfree
84 Livingston Parade Ne
Calgary, Alberta
Welcome to this stunning, highly upgraded Net Zero 2-storey, 2-bedroom, 2.5-bathroom townhome located in the vibrant and family-friendly community of Livingston. Thoughtfully designed for modern living, this brand-new EnerGuide-certified home offers exceptional energy efficiency, luxury finishes, and intelligent layout. Step inside and discover:Two spacious master bedrooms, each with its own private ensuite, and Upper-level laundry for added convenience. Open-concept main floor with a large kitchen island—perfect for cooking and entertaining. Durable luxury vinyl plank flooring throughout the main floor and a visitor bathroom. This home features significant energy efficiency enhancements, including solar panels (Net Zero upgrade) and, Zuba Central heating & cooling system designed to reduce utility costs and increase comfort year-round. Ideal for professionals, couples, or small families looking to enjoy the benefits of green living in one of Calgary’s most exciting new communities just minutes from Calgary International Airport, CrossIron Mills, major roads, shopping centers and restaurants. Experience the future of homeownership—schedule your viewing today! (id:51989)
Cir Realty
201 11 Avenue Sw
High River, Alberta
201 11 AvenueWelcome to 201 11 Avenue, a lovingly maintained bilevel home that has been cherished by the owner for over 30 years. This inviting residence beautifully blends comfort and originality, making it the perfect place to call home. As you enter, you'll be greeted by a spacious main living area filled with natural light from large windows. The generous living room flows seamlessly into the dedicated dining area, while the functional and spacious kitchen is perfect for culinary enthusiasts. The main floor features three comfortable bedrooms, including a primary suite with a convenient 2-piece ensuite.The home boasts several recent upgrades, including a newer metal roof and a recently replaced hot water tank, ensuring peace of mind for years to come.The partially finished basement is a blank canvas, with egress windows on three out of four walls that flood the space with light. This versatile area offers the potential for creative transformation, whether as additional living space or a multi-generational suite. It also includes a finished 3-piece bathroom and provides direct access to the main floor. Step outside to discover a stunning backyard oasis, featuring a double-tiered deck that overlooks an expansive yard, perfect for outdoor gatherings. A lovingly maintained garden and blossoming fruit trees add to the charm of this outdoor space. Additional perks include an oversized double garage and ample RV parking available at the back of the propertyThe owner looks forward to enjoying one last summer in this beloved home before passing it on to the next fortunate owner. Don’t miss out on this unique opportunity—book your showing with your favorite realtor today! (id:51989)
Cir Realty
725 Olympia Drive Se
Calgary, Alberta
Welcome to this beautifully renovated (in Aug 2023) detached bungalow on a prime corner lot in the sought-after community of Ogden SE, Calgary! Offering over 1,070 sqft of living space, this home features 5 bedrooms, 2 full bathrooms, and a fully finished basement (illegal suite) with a separate side entrance—perfect for extended family.Step inside to a spacious foyer that leads into the bright open-concept kitchen, complete with stainless steel appliances and overlooking the inviting living and dining area. Large windows flood the space with natural light, enhancing the home’s warm and airy feel.The fully developed basement boasts a spacious Rec room, a second kitchen, 2 generous bedrooms, and a full bathroom, offering great versatility. Enjoy outdoor living on the rear deck, perfect for relaxing or entertaining.Located close to schools, parks, shopping, and major roadways, this move-in-ready home is a must-see! Don’t miss this incredible opportunity—book your showing today! (id:51989)
RE/MAX House Of Real Estate
Unknown Address
,
Welcome to this beautifully designed 3 bedroom, 2.5 bathroom home that perfectly blends comfort and functionality. From the moment you step inside, you'll be impressed by the thoughtful layout and stylish finishes throughout. The main floor features a spacious den—ideal for a home office or study—and a well-appointed kitchen with a walk-through pantry for ultimate convenience. Enjoy seamless flow into the open-concept living and dining area, perfect for entertaining. A side entry offers flexibility for future basement development or suite potential. Upstairs, the bonus room provides extra living space for a media room, playroom, or cozy family retreat. The primary suite boasts a 5-piece ensuite with dual sinks, a soaker tub, and a separate shower. Two additional bedrooms and a full bath complete the upper level. Additional features include a main floor powder room, laundry room with built-in sink, and ample storage throughout. This home is a must-see for families looking for space, style, & smart design! (id:51989)
Professional Realty Group
98 Edith Green Nw
Calgary, Alberta
An exceptional opportunity to own this NEWLY BUILT, NEVER OCCUPIED, pristine and spacious Morrison Homes designed duplex home featuring 3 bedrooms and 2.5 bathrooms on the upper floor and 1 large Bedroom and 1 bathroom in the basement (LEGAL SUITE).Large windows and nine-foot ceilings maximize natural light throughout the house. There are premium vinyl floors throughout the main floor and basement of this house. The spacious well-designed kitchen on main floor offers a large island with gleaming quartz countertop, double undermount sinks, dishwasher, and French door pantry cabinets. Full height two tone upgraded cabinets with deep storage drawers make this the perfect kitchen for prepping and serving food. Stainless Steel appliances include, French door fridge, five burner ceramic top range, chimney hood fan, built-in microwave and dishwasher. Bright and sunny kitchen with large window looks out to the deck. The spacious back entry features large 14’5” x 12’2” deck with premium aluminum railing, a great place to barbeque in summer along with family members. The main floor encompasses two piece powder room off the front entry. The upper floor features plush upgraded carpet and tile floors in the two bathrooms. Spacious and bright owner’s suite offer room for a king size along with ensuite three piece bathroom. Two additional bedrooms with easy access to the perfectly designed share common three-piece bathroom. All the bathrooms have upgraded cabinetry to match with the main floor and offer upgraded quartz countertop. The house has all the hardware upgraded in black accent. The full finished legal suite basement makes it perfect to rent downstairs while you live upstairs. The basement has separate side entrance, very spacious bedroom with walk in closet, washer/dryer, fully upgraded kitchen having glossy finish cabinets and upgraded standing shower washroom.This home also boasts features like recessed lighting, triple pane windows and custom window coverings. Parki ng pad for two vehicles and a paved back lane make this the perfect place. There is ample parking space in the front of the house on the street as well. The house is just located opposite to the future school site of Glacier Ridge which makes it a perfect location as no more houses will be built in front of this house. (id:51989)
Comfree
304, 9225 93 Avenue
Grande Prairie, Alberta
3 bed 2 bath townhouse in Morgan Meadows. U shaped, tiled kitchen with lots of light and a dishwasher. Separate dining area. Main floor living space with full 4 piece bathroom. Primary bedroom also on the main level with walk in closet and access to attached rear deck. Fully finished basement with 2 more bedrooms, full bathroom and laundry room. 2 parking stalls included. Small shared greenspace behind property. *Water Included****Option to have unit fully furnished and all Utilities included (with internet!) for $2500/ month****Pet Friendly with $50/mo pet fee*Application required prior to viewing. (id:51989)
Grassroots Realty Group Ltd.
7095 Kiviaq Cr Sw
Edmonton, Alberta
Experience luxury & quality in this stunning new home by Cameron Homes, located in the sought-after community of Keswick. This beautifully designed home features a striking open-to-below floor plan with floor-to-ceiling windows, filling the space with natural light & offering a grand, open feel. Enjoy a spacious bonus room upstairs, perfect for a secondary family space and a main floor flex space, ideal for a home office. With 3 oversized bedrooms, and the primary having a unique walk-in closet attached to the laundry room, this home is built for growing families .The layout is thoughtfully designed to balance style, comfort, and functionality. From top to bottom, every detail reflects the exceptional craftsmanship and commitment to quality that Cameron Homes is known for. With a layout that balances openness and comfort, and elegant touches throughout, this home is truly a standout in one of Edmonton's most desirable neighborhoods. Live the lifestyle you deserve – in a home built to exceed expectations. (id:51989)
RE/MAX River City
11216 94 St Nw
Edmonton, Alberta
Great opportunity to own this well maintained single family home 4 beds & 2 full baths, conveniently located within minutes to Downtown, U of A, NAIT, Grant MacEwan, Kingsway/Royal Alex Station, the River Valley, and much more! This great home offers about 1800 Sqft living space, with 2+2 bedrooms & a den, 2 full bathrooms, and 2 living areas, you can get all the separation needed. The backyard has ample space for activities or gardening, and RV parking. Upgrades within the last 10 years include: SHINGLES, 100 AMP SERVICE, VINYL SIDING, VINYL WINDOWS, HWT, LIGHT FIXTURES, APPLIANCES, BATHROOM VANITIES, & FLOORING. As you enter the home, you are greeted with PLENTY OF WINDOWS and a GENEROUS LIVING ROOM SPACE adjacent to a separate & sizeable dining area. There are 2 spacious bedrooms and full bathroom at main floor, another 2 big bedroom+den and 2nd full bathroom at basement providing additional living space. You will not be disappointed of this great valued home! (id:51989)
Maxwell Polaris
#40 3710 Allan Dr Sw
Edmonton, Alberta
Modern 1571 sq.ft. townhome in Ambleside featuring two primary bedrooms, each with its own ensuite. The main floor offers a bright living room, a stylish kitchen with a massive island, stainless steel appliances, built-in desk, and a dining area that opens to a sunny balcony. A 2-piece bath completes the level. The ground floor includes a spacious entryway and a large den with oversized window—perfect as a home office. Comes with a single attached garage plus a titled parking stall. Steps from a K-9 school and close to Windermere shops, parks, Anthony Henday, and Terwillegar Drive. (id:51989)
Initia Real Estate
211 Covepark Green Ne
Calgary, Alberta
Very RARE to find a home at this price point with a bonus room! Upstairs are 3 good sized bedrooms with laminate flooring , a full bathroom and a bonus room with laminate flooring and 4 large windows it is a perfect place to entertain or watch a family movie. The main floor has a dining area, a gas fireplace in the living room and well-designed kitchen with an island, and the central vac floor dust pans are located underneath the sink cupboard as well as in the laundry room/2 pce bathroom underneath the vanity. The basement is undeveloped so you can design it exactly as you want. It has roughed-in plumbing, 2 windows (1 is egress) and PEX piping. The backyard is south facing for lots of sunshine. Gas lines are set up for the stove and dryer and roughed-in for the BBQ. Amazing location on a quiet street just a short walk to Nose Creek middle school and the new North Trail public high school & also walkable to 4 other schools. Easy access to Stoney Trail & Deerfoot Trail. Close to lots of retail shops, restaurants, library/Vivo rec. centre, movie theatre, North Pointe transit hub, Superstore, Sobeys, Canadian Tire, Starbucks, Tim Hortons and many more. Newer garburator, dishwasher, washer/dryer, hot water tank & water softener. Furnace was cleaned & serviced Jan. 2024. PEX piping. (id:51989)
RE/MAX Real Estate (Mountain View)
94 Tuscany Vista Road Nw
Calgary, Alberta
***Open House Sunday, June 8th, 12:00-2:00pm*** Welcome to 94 Tuscany Vista Road, located on a quiet street near a playground in the family-friendly Tuscany community. This home features an open-concept kitchen with natural stone countertops, stainless steel appliances, and a dining room adjacent to a patio door, allowing ample natural light. The living room, also adjacent to the kitchen, offers 17-foot ceilings and large windows for abundant light. The main floor includes a second living room near the front door, a two-piece bathroom, and a laundry/mud room leading to an insulated two-car garage.Upstairs, the primary bedroom faces west with vaulted ceilings, an ensuite bathroom featuring dual sinks, upgraded countertops, a soaker tub, a separate shower, and a large walk-in closet. Two additional bedrooms, a four-piece bathroom with a tub, shower, and newer tile flooring, and a loft suitable as an office or family room complete the second floor.The fully finished walk-out basement includes one bedroom, a four-piece ensuite bathroom with a tiled shower, and a walk-in closet. The backyard, with a large white lilac tree, aspens, and other greenery, provides significant privacy in summer.Homeowners on Tuscany Vista Road have access to top-rated schools, including St. Basil (K-9), Tuscany School (K-5), and Twelve Mile Coulee School (6-9). Homeowners in Tuscany have access to the Tuscany Club, offering year-round sports and activities with a gymnasium, multi-purpose rooms, playground, tennis/pickleball courts, skating rink, and skate park. (id:51989)
RE/MAX Irealty Innovations
