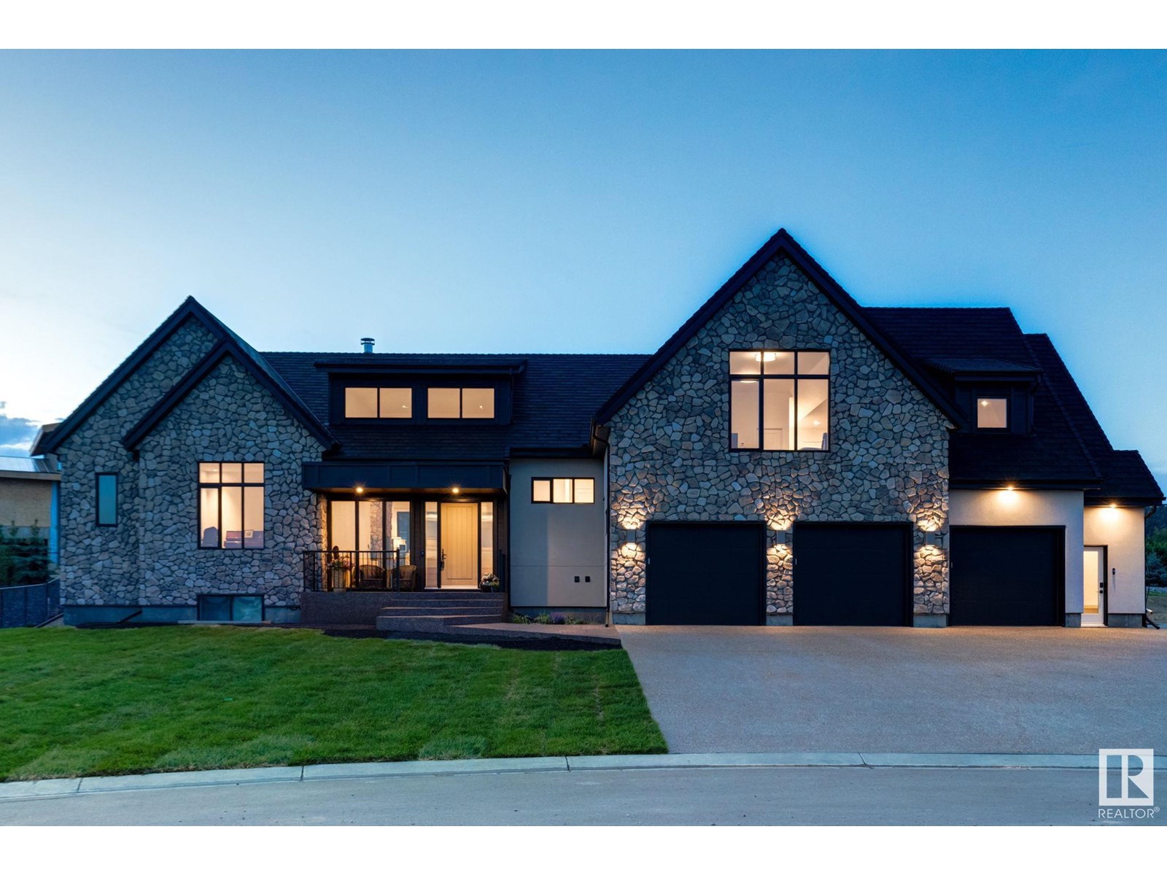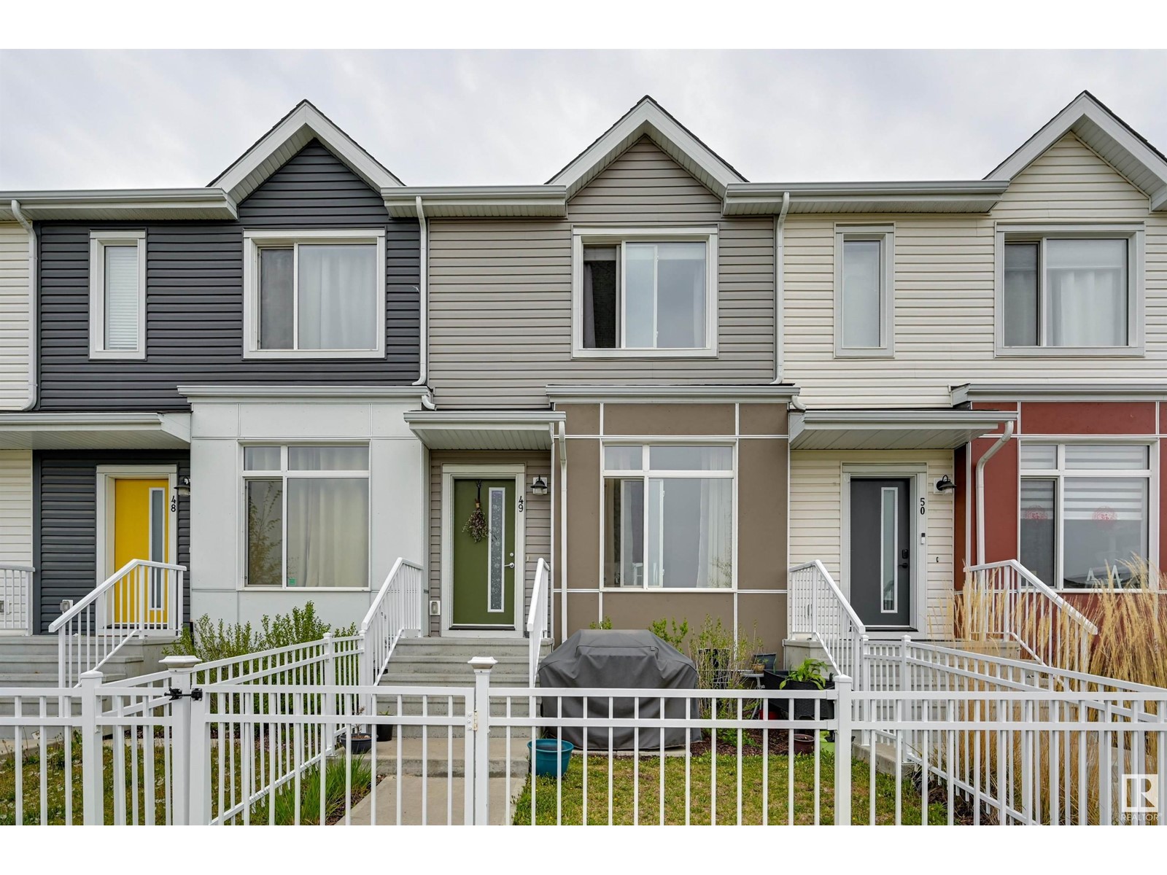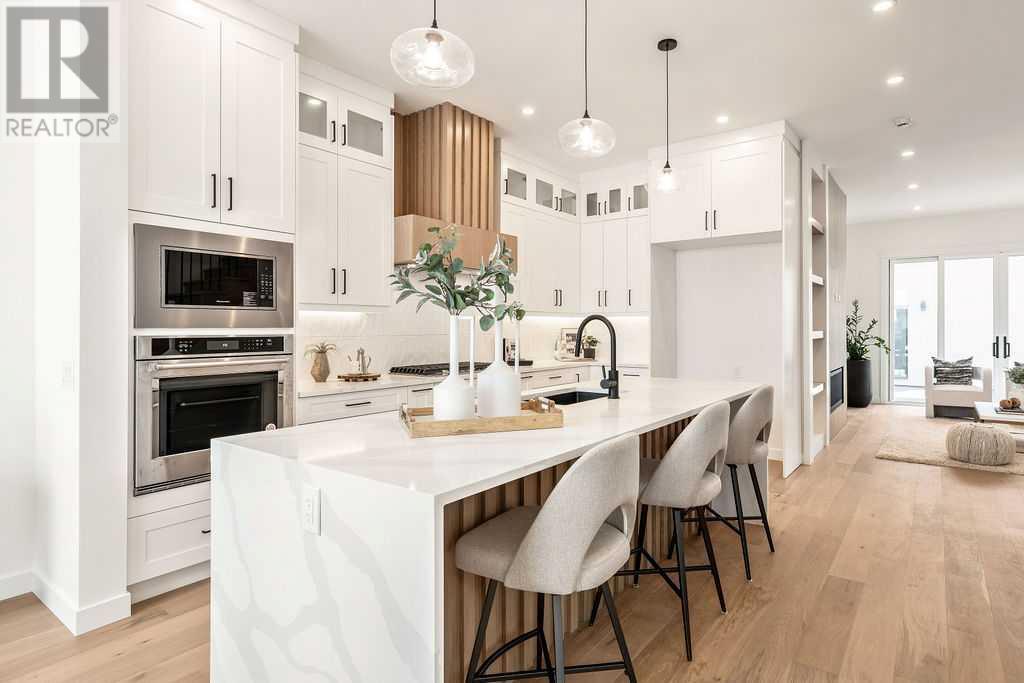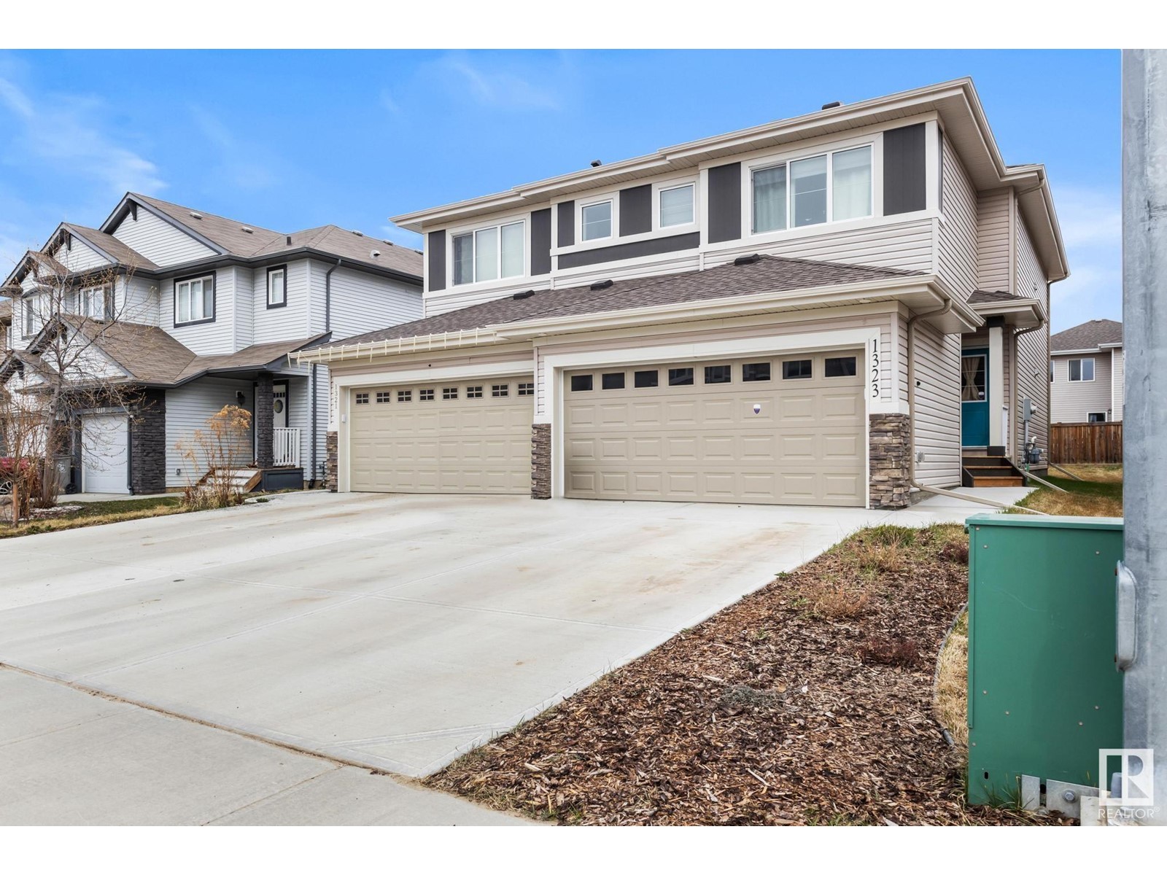looking for your dream home?
Below you will find most recently updated MLS® Listing of properties.
230 Panatella Circle Nw
Calgary, Alberta
Located on a quiet street, this gorgeous CORNER LOT home is hitting the market for the very first time. The original owners have lovingly maintained this property throughout the years and now it's time for a new family to give it the same love. The exterior requires no updating at all with a brand new roof, siding and eaves as of January 2025, as well as thoughtful mature landscaping. Inside, you'll love the engineered hardwood floors that modernize the space. The sitting room at the front is a great place for reading or practicing the piano, while the natural light warms up the room. The kitchen is spacious and inviting with a gas stove, a large central island, a flex space and a pantry for storage. The living room has a cantilevered space for a media console and the corner fireplace adds warmth. Off the dining room, you'll appreciate the ease of access to the private backyard. There are two natural gas lines for a BBQ and a patio heater. There is green space for playing, an area for quietly swinging, a patio for entertaining and a privacy screen for a firepit or a hot tub in the future. Speaking of hot tubs, there is an electrical rough-in for ease of installation as well as a hinged gate on the fence for ease of delivery (or future RV parking if one wishes). The mudroom off of the HEATED garage is an organizer's dream. Custom built-ins include shoe storage, hanger storage, cubbies, an ironing board, coat storage, and a convenient mini counter for folding. The built-in European washer and dryer are high-end and efficient. A 2 piece bath completes this level. Upstairs, the primary bedroom is at the back of the home with a spacious walk-in closet, and an impressive ensuite that includes an expansive vanity, a soaker tub and a shower. The extended bonus room is great for a home office, a kid's play room or a secondary lounge. Two additional bedrooms and a 4 piece back round out the upper level. The fully developed basement was entirely updated with PERMITS in 2014 an d it is a sight to behold. Luxurious plush carpeting covers the lower level and is a delight to walk on. The large entertainment area has surround sound, a custom northern sky replica that magically twinkles at the flick of a switch, and a soundproof ceiling. A corner restaurant-grade banquette can be converted to a bed and is a delight for kids and grownups alike. The wet bar features quartz counters, cabinetry and a built-in bar fridge. The 4th bedroom is currently used as a gym with Mondo flooring, but the Queen murphy bed adds versatility. The 3 piece bath has heated floors and includes a programmable steam shower that is a fantastic reward after a strenuous workout. Additional updates in this home include a steam humidifier, on demand hot water, a 4 zone furnace system, and a sprinkler system for the yard. Fantastic location, steps to a playground, walking paths along the ravine and the Panorama Community Center. (id:51989)
Cir Realty
#68 54403 Rge Road 251
Rural Sturgeon County, Alberta
Experience unparalleled luxury at 68 Pinnacle Summit, a masterpiece designed by Lionsgate Builders in Sturgeon County's exclusive Pinnacle Ridge Estates. This newly completed 2024 executive raised bungalow harmonizes timeless sophistication with cutting-edge design. Nestled on a serene 0.50 acre lot in a quiet cul-de-sac, this estate boasts proximity to scenic trails, a playground, and the distinguished Sturgeon Golf Club, while being just minutes from St. Albert’s vibrant amenities. Its striking stone façade, triple-glazed LUX windows, and heated covered patio with dual sliding doors set the tone for an extraordinary lifestyle. With 5 spacious bedrooms all with walk-in closets, 5.5 luxurious baths, soaring 18-foot vaulted living spaces, and gourmet appliances like a Sub-Zero fridge and 6-burner dual-fuel range. The Urban Chalet design shines through white oak cabinetry, a Renaissance Rumford wood-burning fireplace, and spa-like touches throughout. Complete with an AUD suite, gym space & Ev ready garage. (id:51989)
Real Broker
#504 9940 112 St Nw
Edmonton, Alberta
Welcome to Quinn house, a well taken care of building with a convenient location for professionals working downtown or students attending Grant McEwan/ U of A. This renovated 2 bedroom, 4-piece bathroom condo offers an affordable opportunity for first time home buyers or investors looking for great access to the river valley and the LRT. Recent upgrades include windows and patio doors and there is free laundry conveniently located right next to the unit. It is move-in ready with shopping only blocks away, but includes a parking stall if needed. Quiet, clean, straightforward. All utilities included in condo fees and PETS Allowed! (id:51989)
Maxwell Challenge Realty
#49 215 Saddleback Rd Nw
Edmonton, Alberta
Beautiful 2 storey townhouse with excellent soundproofing, & attached garage in the heart of Blue Quill, featuring stylish vinyl plank flooring throughout & modern finishes. The open-concept main floor includes a bright living room that overlooks the front yard and adjacent greenspace—just steps from parks, schools, & a short walk to the LRT. The kitchen is the hub of this home designed for both function & style, offering a central island, ample cabinetry, and a dining area with a window view of the private back courtyard. A convenient 2-piece guest bath completes the main level. Upstairs, you'll find 2 spacious primary bedrooms, each with its own ensuite & walk-in closet—ideal for roommates, professionals, or a young family. Laundry is located on the upper floor & offers space for linens. The lower level offers direct access to the attached garage, providing generous storage & parking for one vehicle or tandem parking for two. Located close to grocery stores, shopping, restaurants and everyday amenities. (id:51989)
RE/MAX Excellence
#319 8802 Southfort Dr
Fort Saskatchewan, Alberta
This 3rd floor suite consists of one bedroom, a living room area, a spacious 3pc bathroom with walk-in shower and a kitchenette with a fridge & stove. The suite also has access to a private balcony. Easy access to the billiards/games room, fitness room and laundry which are all located on the 3rd floor. The buildings grand entrance is instantly inviting and includes a restaurant, social rooms, 2 guest suites, hair salon & Chapel. Other services included in the condo fees are a medical pendant for emergency 24 hour staff assistance, daily lunch and bi-weekly house cleaning & laundry. (id:51989)
Royal LePage Noralta Real Estate
2003 63 Avenue
Lloydminster, Alberta
Perfect Location! This wonderful home is located on Lloydminster's most prestigious street! You'll think you're in Beverly Hills when you drive up to this great house. The first thing you'll notice is that it's not a cookie cutter house. This well thought out design exudes charm with it's covered front veranda. The lot is exceptionally big measuring over 9,000 sq.ft. so you've got lots of room to relax in the well treed backyard. And you'll certainly appreciate the RV parking. Step inside and you're greeted by a wide open living room, dining room and kitchen with vaulted ceilings. The whole upstairs has either hardwood or tile for a very rich look and the living room has a classy gas fireplace. The kitchen has a large island, plenty of cupboards (with slides) a very nice back splash and stainless steel appliances. The primary bedroom is also huge and has a big walk in closet and 3 piece ensuite with quartz countertop. Two more bedrooms and a 4 piece bath finish the upstairs. Downstairs is also exceptional as there's a massive family room that comes with built in cabinetry and another beautiful gas fireplace. There's two more large bedrooms downstairs and a 4 piece bath. There's been new blinds installed on May 3/25, the front window is being replaced, and the garage door panels are being replaced. PLUS the house has been freshly painted and cleaned so it's ready to go. All this and a heated garage, central air conditioning and a quick possession means you can be enjoying the summer in this fantastic neighborhood! Check out the 3D tour. (id:51989)
Century 21 Drive
204, 7 Lineham Avenue
Okotoks, Alberta
Corner Unit - This well kept home offers 2 Bedrooms ad 2 Baths, Spacious open concept with large windows giving lots of light into the kitchen, eating area and living room with corner gas fireplace. The large bedrooms feature built-In closet organizers and 4pc ensuite in the primary bedroom. More feature of the home are New Carpet, Newer Laminate Flooring, 9ft Ceilings, in-suite laundry, Assigned storage locker and parking under covered carport. This Self-Managed condo has low monthly fees of $359.38 and great location for all downtown coffee shops and shopping that matters. (id:51989)
RE/MAX Irealty Innovations
48 Hawkwood Way Nw
Calgary, Alberta
**CHECK OUT THE VIDEO TOUR** Tucked away on a quiet, family-friendly street in Hawkwood, one of Calgary’s most conveniently connected NW communities, this meticulously maintained 3 BED, 2.5 BATH home is more than just a place to live, it’s a LIFESTYLE sanctuary. Blending original architectural charm with continuous, high-quality upgrades over the years, this home has been transformed into a serene and modern retreat. With a HUGE pie-shaped lot, mature landscaping, a show-stopping backyard garden, and nearly every inch thoughtfully improved, this is a RARE opportunity to own this STUNNING home. Whether you’re a growing family, a couple seeking space to work & recharge, or a downsizer with a green thumb looking for a quiet place to call home, this residence offers an exceptional balance of comfort & charm. NEW Furnace & AC & Heat Pump (2024), water softener (2022), architectural roof shingles (2017) & upgraded triple-glazed windows (2013) give peace of mind and a fresh, modern feel. As you enter, you’re immediately greeted by a MAGNIFICENT vaulted & wood ceiling. Original architectural details such as warm-toned wainscoting have been preserved and tastefully paired with rich hardwood floors, glass-paneled stair railings & modern lighting for a seamless blend of tradition & modern design. The main floor is anchored by an expansive formal living room, a bright & inviting space with a soaring ceiling, large windows & a full-height tiled gas fireplace (2020). Adjacent to the living room is the large formal dining area, perfectly positioned beneath the dramatic vaulted ceiling. The chef's kitchen strikes a perfect balance between style & function. Fully renovated in 2008 and still impressively current, it features espresso-toned full-height cabinetry, granite countertops, tile backsplash, and quality stainless-steel appliances. Step outside and be transported to your own personal sanctuary. The expansive COMPOSITE deck, rebuilt in 2018, stretches over 20 ft in length & 12 ft wide and features sturdy metal & glass railings. Wide 10-foot stairs lead you gracefully down to a park-like backyard that simply must be seen to be believed. This pie-shaped lot opens into a lush, landscaped oasis featuring raised wooden garden boxes, a smartly constructed garden retaining wall (2020) & an extra parking pad with alley access. Inside, the upper level offers a beautifully renovated main bathroom (2015) & a lofted flex space overlooks the living room and front entry, creating a bright, open area perfect for a home office, reading nook, or a space to relax. Each of the three upstairs bedrooms offers hardwood flooring, custom closet organizers & modern Hunter Douglas blinds. The LARGE primary bedroom is a true RETREAT, with serene backyard views, and a renovated spa-like ensuite bath (2015). This home offers the convenience of being close to several daycares, schools & green spaces, as well as the Crowfoot Crossing & LRT Station, groceries, restaurants & many more amenities!! CALL TODAY!! (id:51989)
Maxwell Capital Realty
317, 3600 15a Street Sw
Calgary, Alberta
Live in the heart of one of Calgary’s most desirable urban communities! Nestled in the sought-after Kabo building, this stylish top-floor one-bedroom condo with AIR CONDITIONING places you just steps from River Park and only minutes from the vibrant energy of Marda Loop — with its trendy cafés, award-winning restaurants, boutique shopping, and lively street culture. Enjoy the best of inner-city living with a bright, contemporary space designed for both comfort and convenience. West-facing windows and soaring ceilings flood the unit with natural light, while the open-concept layout creates a perfect flow for modern living. The sleek kitchen features two-tone cabinetry, a tiled backsplash, and an eating bar — ideal for casual meals or hosting friends. Relax in the sunlit living area with a cozy gas fireplace, built-in desk for working from home, easy maintenance vinyl tile and laminate flooring throughout. Step out to your private southwest-facing balcony and take in year-round sunshine and city views — complete with a gas BBQ hookup for easy outdoor entertaining. Additional features include in-suite laundry, heated underground parking, a good size private storage locker, and a pet-friendly policy. With easy access to downtown, public transit, parks, and Calgary’s best inner-city amenities, this home is the perfect match for professionals, first-time buyers, downsizers, or savvy investors. If lifestyle, location, and low-maintenance urban living are on your list — this condo delivers it all. (id:51989)
RE/MAX First
551 Cornerstone Avenue Ne
Calgary, Alberta
**MORDERN HOME WITH A LEGAL SUITE IN A GREAT LOCATION** OPEN HOUSE - Saturday June 7th 11am to 2pmWelcome to 551 CORNERSTONE AVENUE, a beautifully designed 2-story home offering over 1,900 sqft of living space in the vibrant community of Cornerstone. This stunning property features a 1-bedroom legal suite in the basement with a separate side entrance, a full kitchen, a bathroom, and private laundry—an excellent opportunity for rental income or multigenerational living!Step inside to a bright and open-concept main floor, perfect for entertaining. The spacious living area flows seamlessly into the modern kitchen, featuring stylish cabinetry and ample counter space. A convenient mudroom and 2-piece bathroom complete this level.Upstairs, the primary bedroom is a true retreat, offering a walk-in closet and a private ensuite bathroom. Two additional bedrooms, a shared 4-piece bathroom, and an upstairs laundry room add to the home's functionality and comfort.Located in the sought-after community of Cornerstone, this home provides easy access to major routes like Country Hills Blvd and Stoney Trail, making everyday commute a breeze. Enjoy the convenience of nearby restaurants and fast food, grocery stores, shopping plazas, parks, playgrounds, CrossIron Mills, and Calgary International Airport—everything you need just minutes away! This is a must-see home with wether you are a first time home buyer or looking for an investment property that will cash flow. Don’t miss out—book your showing today! (id:51989)
Exp Realty
3115 13 Avenue Sw
Calgary, Alberta
INCREDIBLE INNER CITY LOCATION: Brand-new, custom-built 5 BEDROOM home situated on a quiet and private street in the well-established community of Shaganappi. With over 2,800 square feet of thoughtfully designed living space on an OVERSIZED lot, this home is a masterpiece of modern craftsmanship. The main level impresses with its bright and airy ambiance, featuring stunning white oak hardwood floors and soaring 10-FOOT CEILINGS that invite natural light to pour in. The open-concept layout flows effortlessly from a spacious dining area to a chef-inspired kitchen, complete with quartz countertops, a striking waterfall island with an eating bar, ample storage, and a top-tier KitchenAid stainless steel appliance package. The living room, seamlessly connected to the kitchen, serves as the vibrant centerpiece of the home, highlighted by a dramatic floor-to-ceiling fireplace and custom built-ins. Completing the main level are a stylish and functional mudroom off the back entrance and a chic 2-piece powder room. An elegant staircase, crafted from white oak hardwood, leads to the second level, where beauty, comfort and functionality converge. This floor offers the perfect study-bar for your work, study and creative endeavors along with three generously sized bedrooms, a beautifully designed 4-piece bathroom, and a convenient laundry room with a sink and ample storage. The primary bedroom is a true sanctuary, designed for ultimate relaxation. Spacious and serene, it features a luxurious walk-in closet and a private 5-piece ensuite. This hidden door opens to a spa-inspired retreat that feels like a dream come true, complete with heated floors, dual sinks, a freestanding soaker tub perfect for unwinding, and a sleek glass-enclosed rainfall shower for an invigorating experience. The basement invites you to unwind in style, offering roughed-in in-floor heating, a spacious family/media room complete with a wet bar, a versatile bedroom / flex space ideal for a home office or gym, and generously sized fifth bedroom, and a beautifully designed 4-piece bathroom. From your living room double patio doors, step into the SOUTH FACING backyard, a true oasis for outdoor enthusiasts. Bathed in sunlight throughout the day, this warm and inviting space is perfect for savoring long summer evenings hosting lively barbecues or enjoying quiet moments with loved ones. Exceptional upgrades throughout include breathtaking custom millwork, 10-foot ceilings on the main floor and 9-foot ceilings on Upper and Lower, 8-FOOT DOORS on both the main and upper levels. The home also offers a pre-installed air conditioning connection, and seamless access to the double detached garage. Minutes from Shaganappi Community Association (skating, tennis, basketball, volleyball, Event hall); golf, schools, shopping, C-Train, and instant easy access to Bow Trail, 17th Ave and Crowchild Trail. (id:51989)
Greater Property Group
1323 South Creek Li
Stony Plain, Alberta
Welcome to this semi-detached (duplex) home with a double garage attached to the vibrant South Creek community in Stony Plain. It has one single owner and is priced to sell. The entrance leads to a bright, open-concept main floor. The spacious kitchen boasts stainless steel appliances and modern cabinetry, with a quartz countertop. A 2-pc bathroom is also on the main floor. Upstairs, the bonus room separates the primary and the secondary rooms; the primary suite features a walk-in closet, a 4-pc ensuite, two more bedrooms, another full bath with laundry on the upper floor, and a linen closet. The basement is unfinished and waiting for your touch. Outside, the house is fully landscaped and comes with a deck. It is located minutes from schools, shopping, dining, and other amenities. (id:51989)
Exp Realty











