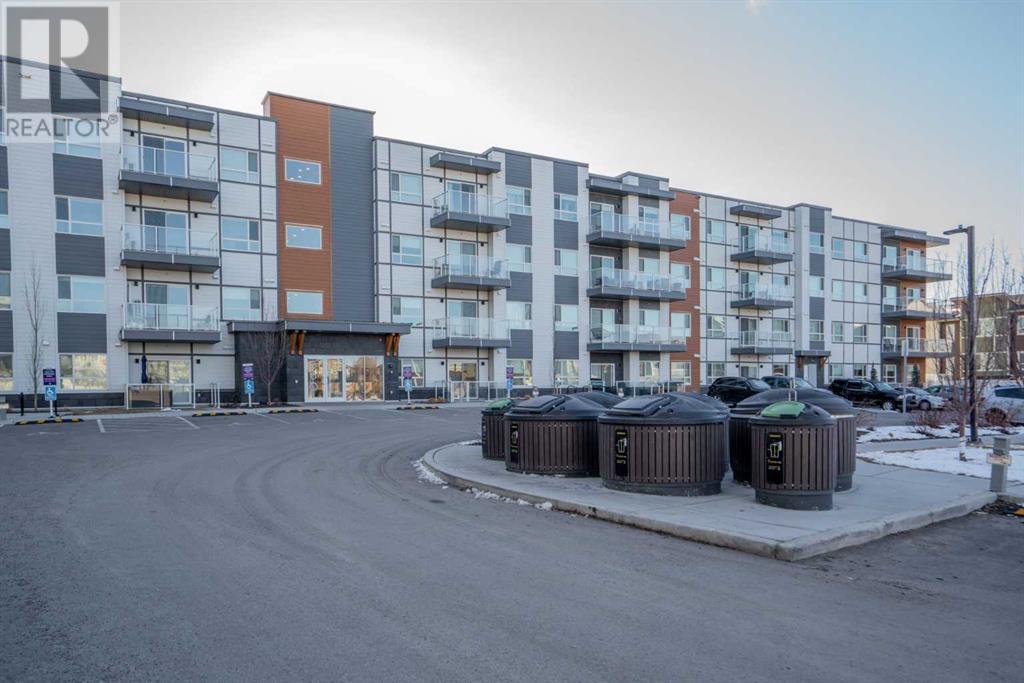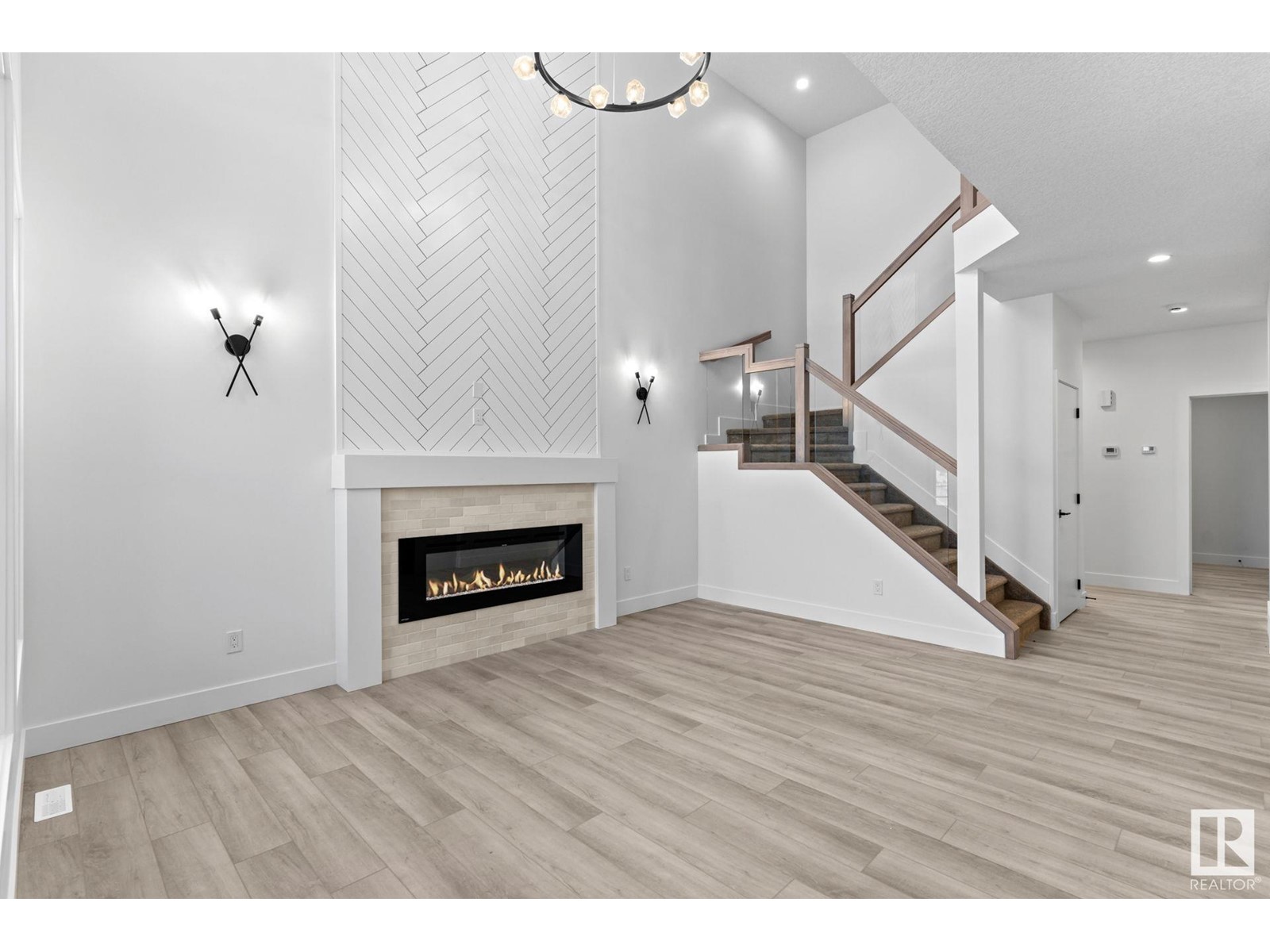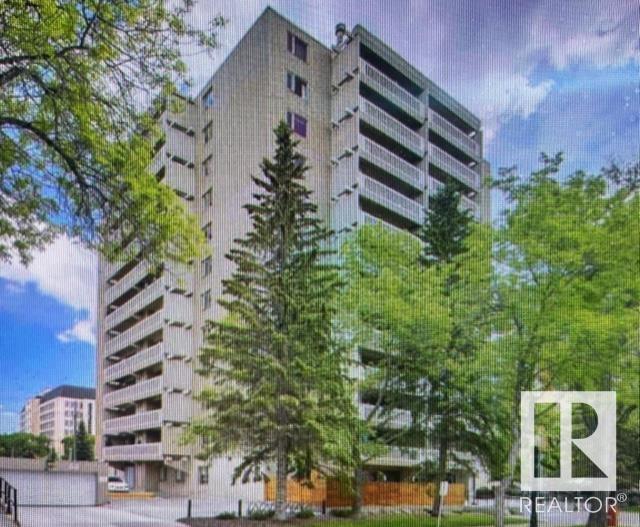looking for your dream home?
Below you will find most recently updated MLS® Listing of properties.
44 Centennial Drive
Fort Mcmurray, Alberta
INVESTOR ALERT!!! Welcome to 44 Centennial Drive! TURN KEY - Fully furnished. Massive CORNER LOT, DOWNTOWN, TWO SEPARATE ENTRANCE, 6 BEDROOM. Over 2200 SF of living space in this fabulous home that has been recently RENOVATED upstairs and down. You will love all the natural lighting and big windows. Upstairs offers a white kitchen cabinets and lots of counter tops, Huge Master bedroom with its own Ensuite , 2 extra large bedroom and a full bathroom. Living room and dining room are open concept for you to enjoy all the family gatherings plus main floor laundry. The downstairs has a SEPARATE ENTRANCE, 3 bedroom, kitchen area, bright living room with huge windows. You will LOVE the OVERSIZE DOUBLE HEATED DETACHED GARAGE, the perfect man cave with a bathroom. ENDLESS PARKING, big enough for your RV or trailer and multiple cars. You will also find a shed to store anything your hearts desire. New shingles, windows, paint and flooring ready for you to move in. (id:51989)
RE/MAX Connect
3162 Magpie Wy Nw
Edmonton, Alberta
**FULLY UPGRADED** BRAND-NEW Custom Built 2300 sq ft 2 story Have 4 Bedrooms + 4 Full Bathrooms & Bonus room ,**** ALL BEDROOMS HAVE THEIR OWN BATH ATTACHED . On Main Floor Open to Below Family room with fireplace, dinning/Nook with Extended Kitchen, Modern ceiling height Kitchen With **SPICE KITCHEN** with Quartz countertops, Main Floor Bedroom with Full Bathroom & Custom Build Mudroom.. Maple Railing Leads to 2nd Level, TWO Master bedrooms with En-suite & Walk-in closet, 3rd Bedroom with Full Bathroom 2nd floor Laundry , Bonus Room for your entertainment. basement Have *SEPARATE Entry*. Upgraded Lighting & Plumbing Fixtures, Modern Colours, (id:51989)
Maxwell Polaris
5812 Mitchell Dr
Drayton Valley, Alberta
Beautiful 4 acre acreage located within the town limits. With 2540 sq ft of living area, this 3 BR 2.5 bath home with a flex room offers enough space for any family. Living on an acreage within town limits is a rare opportunity! This property comes with a triple heated attached garage, a NEW 44' x 42' incredible shop with tankless hot water, a full bathroom, radiant heat, a hydraulic lift and is large enough to store your RV. Outside there is a 40' x 24' deck with a hot tub, two firepits & a horseshoe game. The private yard is beautifully landscaped with fruit trees, bushes, flowers & there are deer, fox and other animals which will visit often. There are two sheds, a greenhouse, a portable shelter, log shelter and firewood storage. There is a drilled well but municipal service is available, fiber optic internet & there is also town garbage pickup. Inside there is a newer wood FP, a gas FP, new SS appliances and much much more! The basement is on a 4 ft crawlspace. This is a must see property!!! (id:51989)
RE/MAX Vision Realty
10, 304 Ross Avenue
Cochrane, Alberta
Introducing a fantastic opportunity to own a 4 bedroom, 4 bathroom end-unit townhouse condo nestled in the heart of Cochrane. This property has 1851 sqft of finished livable space and offers a range of features that make it an ideal choice for individuals and families alike. Step into the main floor to find the open and welcoming entrance which blends into the inviting living room. An abundance of natural light is provided by the large windows on the north and south sides of this end unit home. Family sized dining area is separate to the kitchen, which has a large north facing window looking out over the park area and the Town of Cochrane maintained public skating rink right outside your new backyard! Heading upstairs, you will discover three well-appointed bedrooms. The primary room shines with its own 3-piece ensuite bathroom, offering a private retreat within the home. Two additional bedrooms share a 4-piece bathroom, catering to the needs of a growing family or that additional space needed when family comes to stay. Fresh paint on the upper floor compliments the overall care that has been shown to this owner occupied home. Downstairs in the fully developed basement find yet another bedroom, and an additional living area with the potential to use as a home theatre, home office, play area or workout space. A half bathroom is situated in the basement, along with the convenience of washer and dryer units. Not only is there a fully fenced backyard providing privacy and security, but you are also steps away from a public playground, park and outdoor skating rink. This area is well maintained and is a family friendly destination in the neighbourhood. Spend summer evenings BBQing on your deck or relaxing in the included Hot Tub. Two parking stalls are located directly in front of the of the unit, providing ample space for residents and guests. Located within walking distance to Cochrane Christian Academy and Main Street, this townhome condo ensures easy access to amenit ies, shops, and restaurants, offering a vibrant and convenient lifestyle. Avoid construction traffic with fast access to the 1A and a short 20 minute commute into Calgary. Natural surroundings, superior location, 4 bedrooms, parking space and an end unit makes this a desirable place to call home. (id:51989)
2% Realty
#210, 360 Harvest Hills Way Ne
Calgary, Alberta
Welcome to this beautifully upgraded 2-bedroom, 2-bathroom condo, where modern elegance meets everyday convenience. Nestled in a prime location, this stunning unit boasts over $10,000 in upgrades, ensuring a luxurious and comfortable living experience.Step inside and be greeted by 9 ft ceilings and an open-concept layout, creating a bright and inviting atmosphere. Luxury vinyl plank (LVP) flooring extends into the bedrooms and walk-in closet, seamlessly complementing the stylish finishes throughout. The living area is anchored by a cozy fireplace, perfect for relaxing evenings, while air conditioning ensures year-round comfort.Designed with privacy in mind, both bedrooms are thoughtfully positioned on opposite sides of the living space. Large windows in each bedroom allow for an abundance of natural sunlight, enhancing the airy feel of the unit.The heart of this home is the gourmet kitchen, featuring a striking 10 ft waterfall quartz island, ideal for meal prep and entertaining. The kitchen is equipped with newer stainless steel appliances, a water line to the refrigerator, and a built-in ice maker for added convenience. Full-height cabinetry, and a wire shelving pantry complete this stylish and functional space.Wake up to breathtaking east-facing views overlooking the golf course driving range from your private balcony—an ideal spot to enjoy your morning coffee or unwind in the evening. The balcony also features a gas line, making it easy to connect your BBQ for summer entertaining.Retreat to the primary suite, where a spa-inspired ensuite awaits, complete with a modern glass-enclosed shower, double vanity with ample drawer space, and direct access to a spacious walk-in closet. The second bedroom is equally inviting, with easy access to the main full bathroom conveniently located just across the hall.A generously sized laundry room not only houses a full-size washer and dryer but also provides ample space for additional storage, making it a versatile ex tension of your home.Additional features include heated underground parking for ultimate convenience.Beyond your doorstep, enjoy an array of nearby amenities, including parks, walking trails, a golf driving range, tennis and pickleball courts, shopping (T&T, Costco, CrossIron Mills), gyms (Vivo), dining, and effortless access to Stoney Trail and Deerfoot Trail.This exceptional condo offers a rare blend of luxury, comfort, and convenience. Book your showing today and experience it for yourself! (id:51989)
RE/MAX Complete Realty
6035 180 Av Nw
Edmonton, Alberta
Quick possession available!! SEPARATE ENTRANCE!! ROUGH IN FOR SUITE!! ELECTRIC CAR CHARGER IN GARAGE! Welcome to this stunning 3-bedroom, 3-bathroom home in a family-friendly neighborhood! Featuring soaring 9 ft ceilings and an open concept design, this home boasts a bright white kitchen with quartz counters and a spacious living area complete with a sleek linear electric fireplace. The primary suite offers a walk-in closet and private ensuite. The basement has a SEPARATE ENTRANCE and is roughed-in for a future suite—perfect for added income or extended family. Enjoy the convenience of a 240-volt, 40-amp plug for your electric vehicle or garage heater and a south facing backyard for prime summer sunlight in your yard. Home Warranty Still in effect! Just steps from a playground and close to the Henday, shopping, trails, and more, this home is ideal for families seeking style, space, and function. (id:51989)
Real Broker
1707, 888 4 Avenue Sw
Calgary, Alberta
Experience elevated urban living in this spacious 778 sq.ft. SE corner unit on the 17th floor of Solaire, featuring floor-to-ceiling windows, abundant south-facing natural light, and a private east-facing balcony with breathtaking downtown views. The open-concept layout boasts high ceilings, engineered hardwood floors, a sleek gas fireplace, and a modern kitchen with granite countertops, BOSCH stainless steel appliances, full-height espresso cabinetry, and a pantry. The primary bedroom offers French doors, a walkthrough closet, and a 4-piece bathroom with high-end finishes. Specialty upgrades include closet organizers, a 10mm frameless glass shower door, extended-height premium bathroom tile, upgraded carpet, and a full-height built-in dressing mirror. Additional features include titled underground parking, a spacious storage locker, and access to premium amenities such as a fully equipped fitness center and concierge service. Located just steps from the C-Train, Bow River pathways, Eau Claire, and the heart of downtown. Book your private showing today! (id:51989)
Homecare Realty Ltd.
8724 181 Av Nw
Edmonton, Alberta
Explore this stunning trail-backing home built by New Era. Conveniently situated near the Anthony Henday, shopping centers, schools, and CFB Edmonton, this residence combines accessibility with luxury. The open-concept design features soaring 9ft ceilings on both the main and bsmt levels, an inviting open-to-above great room with an electric fireplace and a striking feature wall. The main floor includes a versatile den/bedroom, a full bath, and a chef’s kitchen that is a culinary enthusiast's dream, boasting quartz countertops, ceiling-height cabinetry, and a bonus spice kitchen. Upstairs, you'll find a spacious bonus room adorned with a tray ceiling, 4 bedrooms, and a convenient laundry room. The master suite offers a spa-like escape with a tiled shower, a freestanding tub, and dual sinks. Home also includes a separate side entrance. Home is currently under construction. Photos are from similar models and may not reflect final finishes. (id:51989)
Maxwell Progressive
#301 9809 110 St Nw
Edmonton, Alberta
Welcome Home!! Super location, 3rd floor unit in Westwind Estates. Large entrance to this suite and opens to a very spacious living room featuring a wood burning fireplace and a super large balcony with views all around. 2 bedroom, 2 bathroom suite with vinyl plank flooring thru-out. Dining area adjoins the galley kitchen and unit features in-suite laundry and loads of storage space. Heated underground parking is also included. Super location with just a short walk to the river valley, shopping, restaurants and the LRT. (id:51989)
Sutton Premiere Real Estate
501 Chinook Gate Square W
Airdrie, Alberta
PRICE IMPROVEMENT $640,000!!! Discover this immaculately maintained two-story home in Airdrie's tranquil Chinook Gate. From its inviting covered front patio to its professionally developed basement, this residence showcases a unified neutral and modern design throughout.Enter into a bright, open-concept living space where every area is thoughtfully utilized. The generous living room features large windows with modern blinds and a cozy FIREPLACE. The dining area is conveniently positioned adjacent to the living room, ideal for both daily living and entertaining. The kitchen boasts an efficient U-shaped layout with an eat-in bar, equipped with modern STAINLESS STEEL APPLIANCES and QUARTZ COUNTERTOP. A two-piece powder room near the mudroom completes the main level.Upstairs, the primary bedroom is spacious enough for a king-sized bed and includes a 3-piece ensuite and walk-in closet. Two additional bedrooms and a 4-piece main bathroom accommodate family or guests. The laundry area is notably roomy, offering extra storage.A significant highlight is the PROFESSIONALLY FINISHED BASEMENT, featuring a SEPARATE SIDE ENTRANCE. This space extends the home's modern aesthetic with laminate flooring, a bedroom, a recreation room, a kitchenette, washer and dryer and a 3-piece bath.The expansive backyard presents great potential for personalization and includes a convenient COVERED DECK. A DOUBLE DETACHED GARAGE provides secure parking for your vehicles. This home perfectly blends design and comfort for an exceptional living experience in Airdrie. Schedule your viewing today – you'll love what you see! (id:51989)
First Place Realty
1201, 110 7 Street Sw
Calgary, Alberta
For those who seek everyday luxury and refined living, this exceptional full-floor sub-penthouse at La Caille Parke Place offers an unparalleled opportunity. Situated in the prestigious Eau Claire district, this residence provides panoramic views of the Bow River, the iconic Peace Bridge, and Calgary's dynamic skyline. Spanning an expansive layout, the home features three well-appointed bedrooms, each with its own ensuite bathroom, ensuring privacy and comfort. The primary suite serves as a tranquil retreat, complete with a spa-inspired bathroom featuring dual vanities, a soaking tub, and a glass-enclosed steam shower. The gourmet kitchen is a culinary masterpiece, equipped with Wolf and Sub-Zero appliances, granite countertops, a large walk-in pantry, and a raised eating bar.Custom mahogany millwork and built-in cabinetry enhance the den and media room, creating an ambiance of timeless elegance. Floor-to-ceiling windows and ten-foot ceilings flood the space with natural light, while three spacious outdoor patios, totaling over eight hundred square feet, offer seamless indoor-outdoor living. These terraces provide direct access from the kitchen and are equipped with a natural gas barbecue hookup, water line, and patio heater—ideal for entertaining or serene relaxation. Additional features include four fireplaces, Brazilian cherry hardwood floors, porcelain and limestone tile accents, integrated speakers throughout, Leviton lighting technology, and in-suite vacuum system. The residence also comes with two titled underground parking stalls and a large storage room with built-in shelving. La Caille Parke Place offers residents a full-service concierge, secure underground parking, and proximity to the Bow River pathways, Prince's Island Park, and Calgary's finest dining and entertainment venues. This is more than a home; it is a statement of sophistication and a testament to a lifestyle where luxury is lived every day. (id:51989)
Sotheby's International Realty Canada
60120 Rr265
Rural Westlock County, Alberta
Peace and Tranquility minutes from Westlock!! This classy home located in Timber Estates is a must see. Large open concept of the living room/dining/kitchen. The kitchen has beautiful granite countertops, espresso color cabinets and a large island with new butcher block top. The Living room has coffered ceiling, crown moldings, fireplace and built in shelves & speakers which makes it a great space. Near the living room is the main bath and 2 bedrooms with brand new carpet. The primary bedroom is a great space with his & hers separate closets, magnificent 5 piece ensuite with his & her sinks, makeup vanity, shower and corner jacuzzi tub. Main floor laundry and an office/den finish off the main floor. Large back covered deck allows for use in sun or rain. A 23x24 heated attached garage & a new 24x32 pole shed/shop constructed in 2025 with a lean to area to have a mancave or office awaits. With a few finishing touches to this amazing property will become envy of the neighborhood. (id:51989)
Exp Realty











