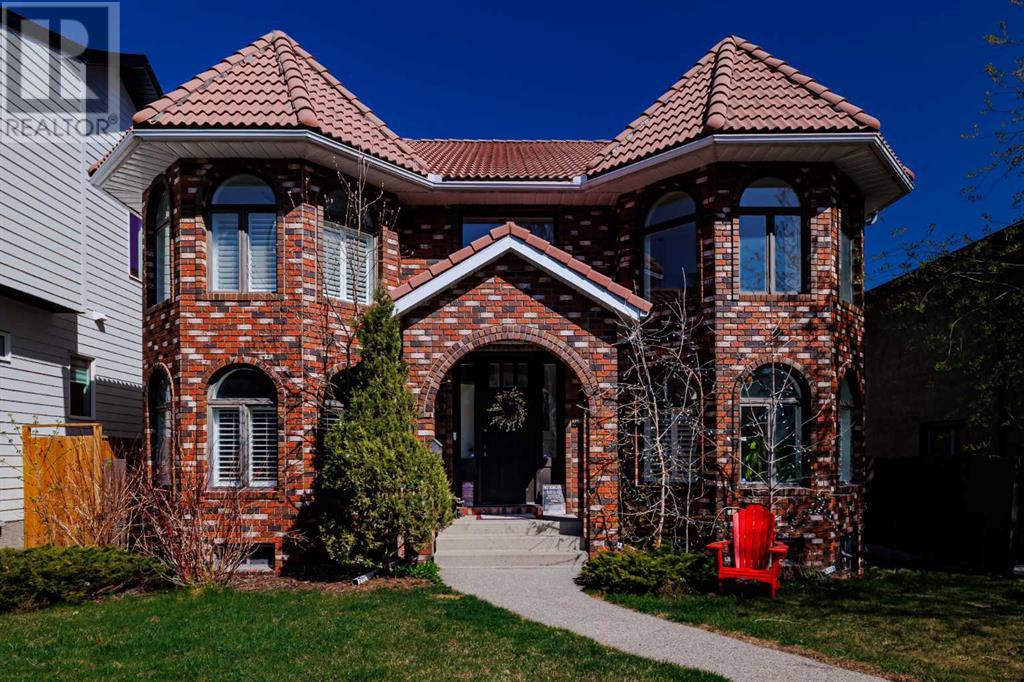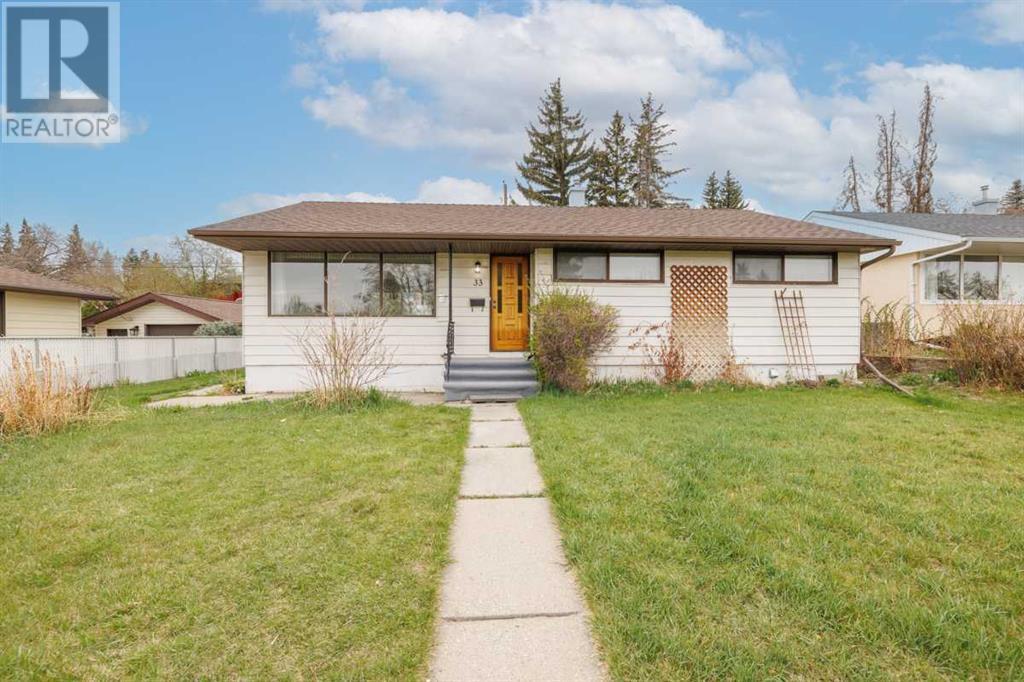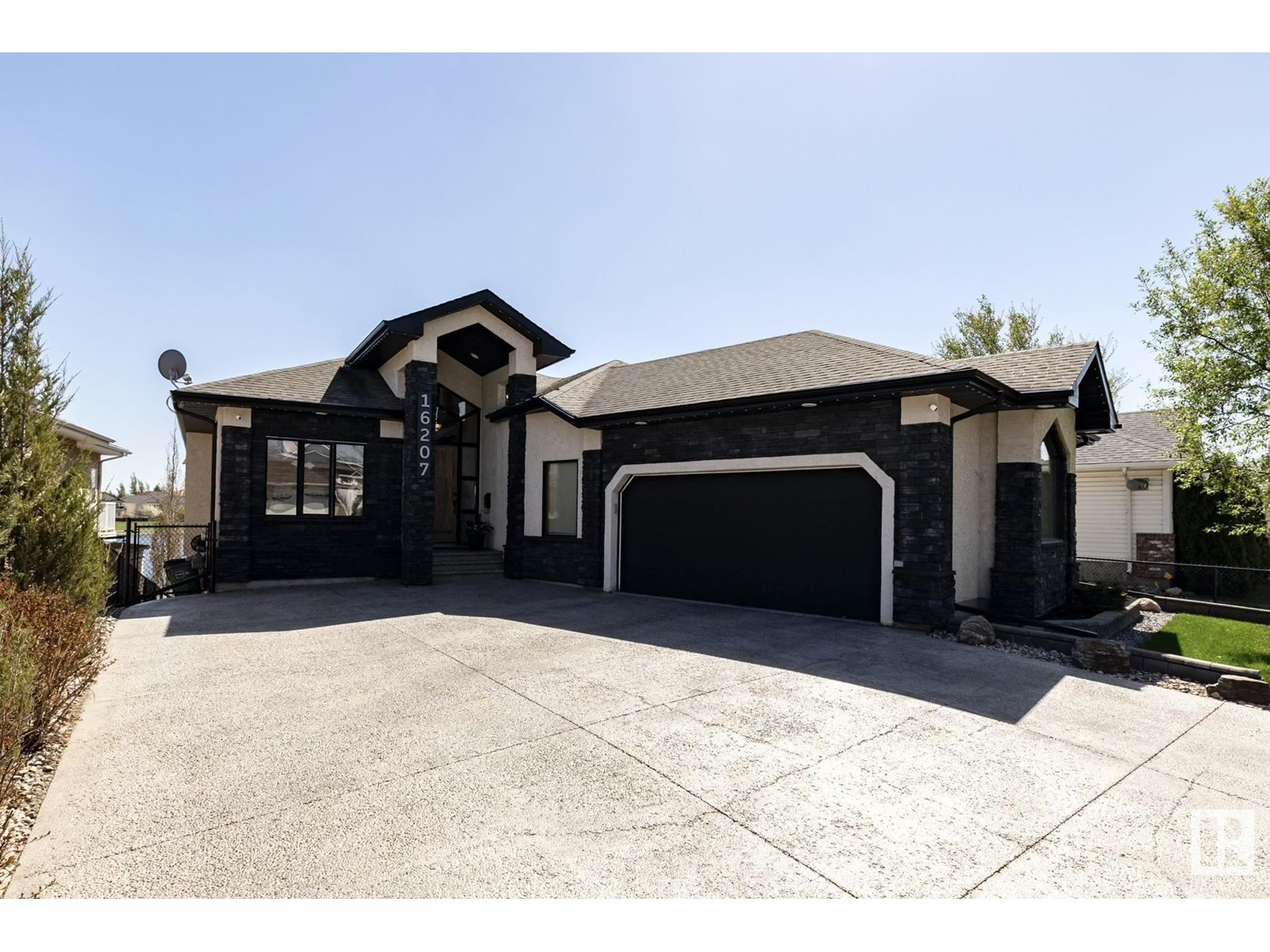looking for your dream home?
Below you will find most recently updated MLS® Listing of properties.
4109, 15 Sage Meadows Landing Nw
Calgary, Alberta
Brad Remington Show Suite Condo in Sage Hill Park II – Introducing the Dakota 2 Plan by Brad Remington Homes. This 2-bedroom, 2-bathroom model in Sage Hill Park II offers modern living space with a full sized walk-out patio for added convenience. The open-concept layout features 9-foot ceilings, oversized windows and patio door, luxury vinyl plank flooring, and air conditioning for year-round comfort. The gourmet kitchen boasts quartz countertops, soft-close cabinetry, and a full stainless steel appliance package, deluxe island, including a fridge, stove, built-in dishwasher, over-the-range microwave, washer, and dryer. The primary bedroom includes a private ensuite with deluxe shower. Bathrooms feature tiled flooring, adding a sleek touch. Included is a titled underground parking stall, an individual storage unit, window coverings, and in-suite laundry. Sage Hill Park II backs onto a beautiful environmental green space and regional bike path. Steps from shopping at Sage Hill Crossing and minutes to Beacon Hill Centre, featuring Costco and more. Enjoy nearby parks, just steps to the ravine pathways, and easy access to Stoney Trail for a quick commute. Everything you need is right at your doorstep! (id:51989)
RE/MAX Real Estate (Central)
3522 15 Street Sw
Calgary, Alberta
Welcome to this timeless 4-bedroom-up home with a full illegal basement suite, perfectly located in the heart of Altadore. Whether you're looking for a spacious family home with 3,826 sq.ft of developed living space, or a property with excellent potential, this one offers the best of both worlds.The main level impresses with refinished oak hardwood floors, an open-concept layout, and a showstopping living room featuring 17-foot ceilings, arched windows, and a curved staircase with custom railings. Evenings come alive in the family room—curl up by the cozy fireplace and unwind in comfort. The kitchen is both stylish and functional, with classic white cabinetry, granite countertops and backsplash, a full island with raised eating bar, and a cozy breakfast nook. You'll also find a generous dining area and a large laundry room on this level.Upstairs, the home offers a family-friendly layout with four well-sized bedrooms, including a luxurious primary suite complete with a walk-in closet and spa-like ensuite with steam shower, soaker tub, and double vanities. A full bathroom completes the upper level.Downstairs, the illegal basement suite provides great flexibility—perfect for extended family, guests, or future rental income. It includes two additional bedrooms, a large living room, full kitchen, bathroom, storage area, and its own washer/dryer in the utility room.Other features include an oversized attached double garage, a backyard stone patio, and a storage shed. Enjoy being just a short stroll from the shops, restaurants, and amenities of the vibrant Marda Loop. (id:51989)
Century 21 Masters
33 Northmount Crescent Nw
Calgary, Alberta
| 6 BEDS | 2 BATHS | ~6000 SQ FT LOT | SEPARATE ENTRANCE, KITCHEN, AND LAUNDRY | Convenient Location! |Welcome to this bright and updated 6-bedroom, 2-bathroom bungalow in the community of Thorncliffe! Sitting on a huge ~6,000 sq ft lot, this home offers plenty of room inside and out. The main floor features a large open living area with big windows that fill the space with natural light. The living room flows seamlessly into the kitchen, creating a warm and inviting layout. You'll find three good-sized bedrooms and a 4-piece bathroom on the main level, with durable vinyl plank flooring running throughout the entire home. Downstairs, the basement has its own separate entrance and is fully finished with a second kitchen, laundry, and a comfortable living area. It also features pot lights throughout, brand-new kitchen cabinets, countertops, and backsplash. Completing the basement are three additional good-sized bedrooms and a 3-piece bathroom. Outside, enjoy the large backyard perfect for summers. Located close to shopping, transit, schools, parks, and more. Call your favourite agent to schedule a showing today! (id:51989)
Exp Realty
5028 20 Avenue Nw
Calgary, Alberta
This coveted MONTGOMERY address offers far more than your typical inner-city infill 5028–20 Avenue NW stands apart with an array of thoughtfully curated features and DESIGNER TOUCHES rarely found in comparable properties. Every element of this home has been intentionally selected through a seamless collaboration between the BUILDER, INTERIOR DESIGNERS, and ARCHITECT, creating a cohesive, organic aesthetic that feels both elevated and approachable. From the moment you enter, you’ll notice the warmth and texture introduced through carefully chosen details. The DINING AREA is anchored by a striking CARTWRIGHT RATTAN PENDANT, its soft curves and natural material lending a sculptural quality that gently contrasts the clean architecture seen throughout the home. The DINING ROOM WINDOW is elegantly framed with CUSTOM MILLWORK, adding architectural depth and character to the space. In the KITCHEN, a FULL-HEIGHT MARBLE MOSAIC BACKSPLASH draws the eye upward, while a LIME-WASHED INTEGRATED HOOD FAN introduces an artisanal, bespoke element that enhances the organic palette. This custom feel continues at the BEVERAGE STATION, where WOOD SHELVING is subtly illuminated by UNDER-MOUNTED LIGHTING—inviting both function and ambiance. This sense of quiet luxury extends into the LIVING ROOM, where a NAPOLEON GAS FIREPLACE becomes a stunning focal point, flanked by thoughtfully lit DISPLAY SHELVING and CUSTOM BUILT-IN CABINETRY. The FIREPLACE SURROUND echoes the lime-washed finish of the hood fan, creating harmony between the kitchen and living spaces. How fabulous to have a MUDROOM where CUSTOM MILLWORK, a BUILT-IN BENCH, and TAILORED STORAGE for shoes and coats deliver both function and style. All three floors in this home feature PAINTED CEILINGS, adding a subtle layer of sophistication. It’s rare to find a thoughtfully designed *BONUS ROOM* in an inner-city infill—but this home delivers. This versatile space offers the perfect setting for a COZY LOUNGE, MEDIA ROOM, or an inspiring HOME OFFICE. The PRIMARY BEDROOM captures serene TREETOP VIEWS and features a WALK-IN CLOSET with CUSTOM WOOD SHELVING for effortless organization, along with CUSTOM WINDOW FRAME MILLWORK that echoes the design details found in the living room. The ENSUITE is a luxurious retreat, complete with IN-FLOOR HEATING, a DEEP SOAKER TUB, and a stunning GLASS-ENCLOSED TILED SHOWER with a thoughtfully placed SHOWER NICHE for your essentials. Upstairs, you’ll also find TWO WELL-APPOINTED BEDROOMS and a WALK-IN LAUNDRY ROOM. Now let’s turn to the TWO-BEDROOM LEGAL SUITE. MONTGOMERY’S unbeatable location—with exceptional access to DOWNTOWN CALGARY, the UNIVERSITY OF CALGARY, FOOTHILLS MEDICAL CENTRE, and ALBERTA CHILDREN’S HOSPITAL—makes this neighbourhood highly desirable for prospective tenants. With an estimated rental income of $1,500–$1,800 per month, this legal suite offers excellent INCOME POTENTIAL. Featuring a PRIVATE SIDE ENTRY and a FULLY EQUIPPED KITCHEN WITH APPLIANCES, it’s truly move-in ready! (id:51989)
Coldwell Banker Mountain Central
3309, 10 Country Village Park Ne
Calgary, Alberta
This elegant two-bedroom corner unit apartment features a dedicated study room and two full bathrooms, with the master bedroom boasting an ensuite bathroom for added privacy. The open-concept kitchen has sleek marble countertops, premium cabinetry, and modern appliances, seamlessly blending into the living areas. The spacious living room is designed for comfort, enhanced by a wall unit A/C for year-round climate control, and offers STUNNING AND BRAKTAKING 180-degree unobstructed lake views, creating a serene and inviting atmosphere.High-quality finishes include polished hardwood floors throughout, adding warmth and sophistication to the interior. Practical amenities include ONE UNDERGROUND PARKING space and an ADDITIONAL PARKING SPOT for convenience.Ideally situated, the property ensures easy access to public transportation and is surrounded by shopping facilities, making daily errands effortless. It is perfect for those seeking a blend of luxury, functionality, and a prime location. Call your realtor for private viewing (id:51989)
RE/MAX Real Estate (Central)
16207 89 St Nw
Edmonton, Alberta
Original Owners of this stunning, elegant and well appointed hillside bungalow literally backing onto pristine Belle Rive Lake, just open the gate and get those feet wet. This beauty sports 3 main level bedrooms and 2 bathrooms including 5 piece ensuite, an open concept main living area with brick fireplace, vaulted ceiling with recessed lighting, spacious kitchen, formal dining room and sophisticated library. Exit the dining space onto a perched deck overlooking the most beautiful lakeside views. The basement offers a spacious recreation and games area with wet bar, wood burning stove, 2 extra bedrooms and a 4 piece bathroom, den for an office or gym & large storage space with cold room. Exit onto a private patio overlooking a gorgeous professionally landscaped backyard. Hardwood flooring, granite counters, fireplace and exterior brick work, epoxy garage floor, lights, cabinetry, fixtures, irrigation system, AC, garage heater, custom landscaping lights and much more. This gem will NOT disappoint. (id:51989)
Century 21 Masters
8741 84 St
Fort Saskatchewan, Alberta
Excellent lease opportunity in South Fort Saskatchewan. Last unit available. Busy area right off Highway 21, across from Dow Rec Center. Surrounded by residential with multi family and lots of highway traffic. Special incentives given for medical/professional users. 975 sqft available. May be used for office/retail. Join a young, vibrant, thriving neighborhood. (id:51989)
Maximum Realty Inc.
4827 56 Ave
Tofield, Alberta
Exceptionally tastefully remodeled bungalow for sale in the community of Tofield. Several modern and desirable features adorn this 6 bedroom, 2.5 bathroom property such as new kitchen cupboards and countertops, stainless steel appliances, vinyl plank flooring throughout, vinyl windows, new light fixtures and pot lights, newer furnace and hot water tank, fully finished basement, and more! Double detached garage with alley access, and 12'x11' deck off back door. Tofield features K-12 schooling, a health center, RCMP detachment, arena, curling rink, fair grounds, and all basic amenities besides. Convenient commutes to Camrose (30 minutes approx.), Sherwood Park and South Edmonton (40 minutes approx.). Drive a little, save a lot! Welcome home! (id:51989)
Home-Time Realty
315 Hawkstone Manor Nw
Calgary, Alberta
Located in the welcoming and established community of Hawkwood, this two-storey end unit townhouse offers over 1,900 square feet of developed living space across three levels. Thoughtfully laid out and ideal for families or those seeking room to grow, the home features four bedrooms, two and a half bathrooms, a walkout basement, and a single attached garage. The main floor begins with a generous entryway that offers plenty of space for welcoming guests. Laminate flooring extends throughout, and large windows bring in natural light to create an airy, comfortable environment. The open-concept design seamlessly connects the kitchen, dining, and living areas, making it easy to entertain or enjoy day-to-day life. The kitchen is both functional and stylish, with sleek white cabinetry, butcher block countertops, stainless steel appliances, and ample cupboard and work surface space. Adjacent to the kitchen, the dining area is spacious enough to host family meals or casual gatherings. A gas fireplace anchors the living room, adding warmth and character. Off the dining room, a south-facing balcony provides a sunny spot for BBQs or morning coffee. A two-piece powder room completes the main floor. Upstairs, three bedrooms offer comfortable accommodations for family members or guests. The primary suite includes a walk-in closet and private three-piece ensuite, while a full four-piece bathroom serves the remaining two bedrooms. The walkout basement is bright and functional, featuring large windows that enhance the lower level’s livability. A fourth bedroom and a sizable recreation room provide flexibility for guests, a home office, or additional family space. There’s also a dedicated storage area and laundry, and sliding doors lead directly to a backyard with a concrete patio and grassy area—ideal for relaxing outdoors or letting kids and pets play. Residents of this well-managed complex have access to several amenities, including a tennis court, clubhouse and plenty of visitor p arking. Hawkwood is a desirable northwest Calgary neighborhood known for its sense of community and convenient access to major routes like Country Hills Boulevard and Sarcee Trail. Families will appreciate the ability to walk to St. Maria Goretti School or Hawkwood School, with Tom Baines Middle School and Robert Thirsk High School also nearby. Outdoor enthusiasts are just minutes from Hawkwood Community Park, which features an outdoor rink, fire pit, playground, baseball diamonds, and open field space. Nature lovers will enjoy quick access to Edgemont Ravine, while daily errands and entertainment are easily handled at Crowfoot Crossing, home to a wide range of shops, restaurants, the Crowfoot Library, Melcor YMCA, and Cineplex theatre. Public transit options are readily available, ensuring an easy commute across the city. Take advantage of your opportunity to see this incredible property in person—book your showing today! Be sure to check out the floor plans and 3D before your visit! (id:51989)
Real Broker
110, 333 6 Street S
Lethbridge, Alberta
Amazing opportunity to be part of downtown Lethbridge's most vibrant street. Close to Festival Square, shopping and restaurants. Vacant, wide open space ready for you to make your business dreams come true. This lease is for the NORTH half of the building, unit 105. (id:51989)
Royal LePage South Country - Lethbridge
104 Templeside Place Ne
Calgary, Alberta
Singles were replace last year. Large bungalow on corner lot with attached carport. Long term tenants were paying 4,100/month. Good revenue potential or live up rent down. Listing agent has owned the house since 2007. Large windows in basement. All tenants were notified that new owners may request vacant possession. Tenants would like to stay but prepared to move with short notice. Main floor tenants have moved to prepare for sale. (id:51989)
First Place Realty
211 28 St Sw
Edmonton, Alberta
Welcome to this stunning 2,320 sq. ft. home located in the sought-after Alces community. Designed with elegance and functionality, this property boasts exceptional features for modern family living. The main floor offers a welcoming front living area, complemented by an open-to-above family room at the back, illuminated by expansive windows that flood the space with natural light. A well-appointed mudroom and a thoughtfully designed spice kitchen enhance everyday convenience. Additionally, a full bedroom and bathroom on the main floor provide flexibility for guests or multi-generational living. Upstairs, you'll find four generously sized bedrooms, including a luxurious primary suite, two full bathrooms, and a versatile bonus room perfect for entertainment or relaxation. This beautiful home combines comfort, style, and practicality, making it the perfect choice for any family. (id:51989)
RE/MAX Excellence











