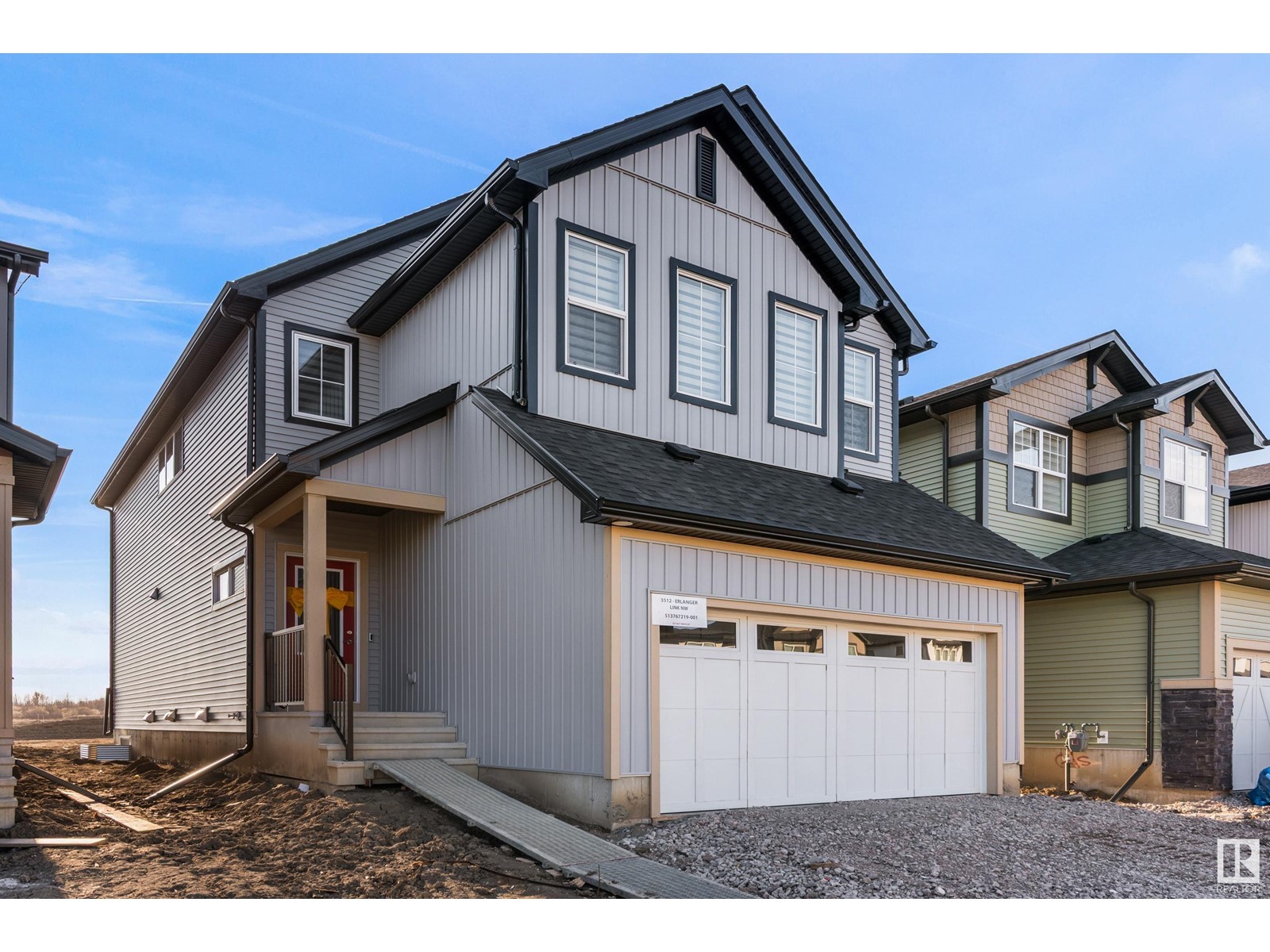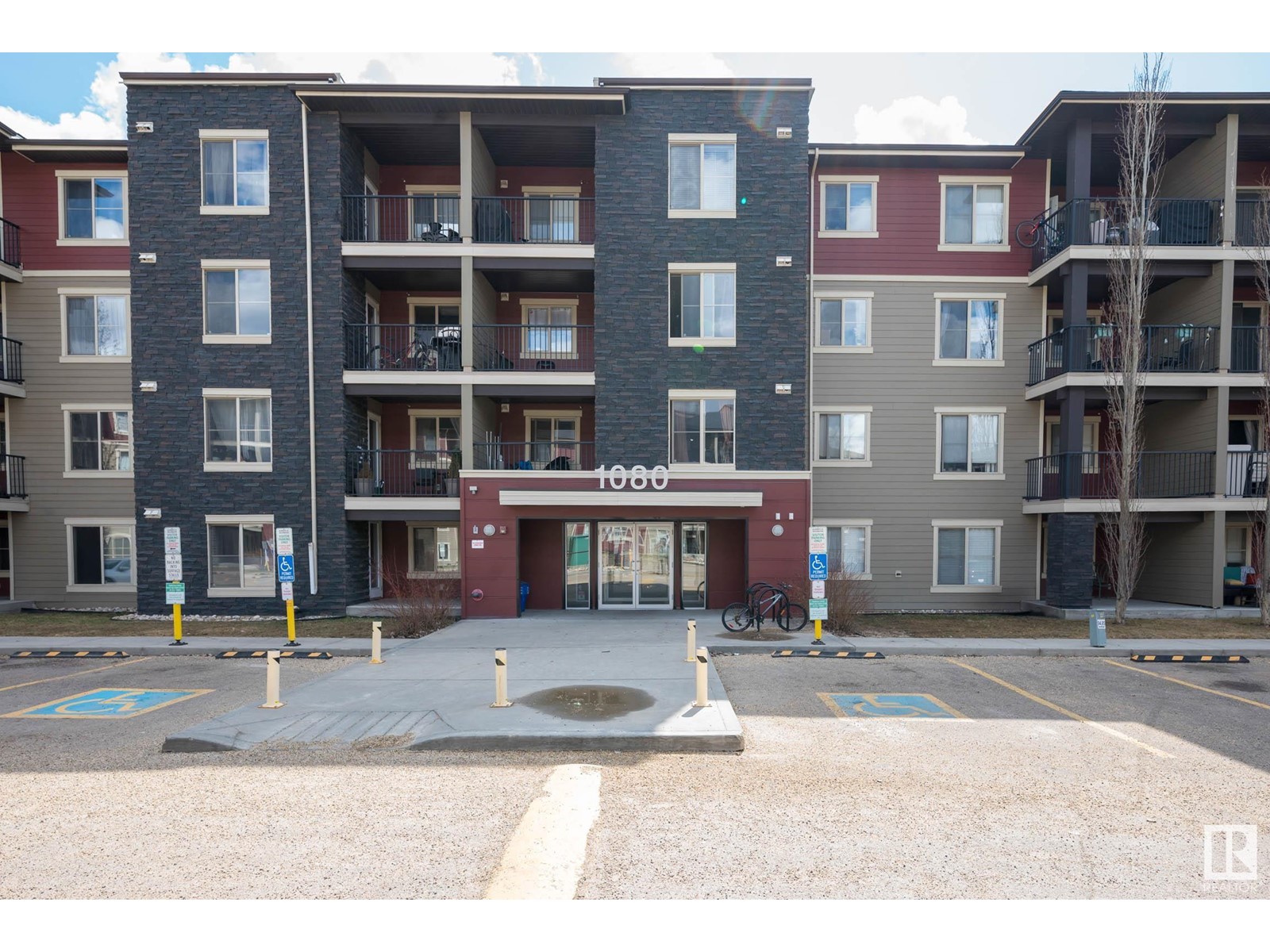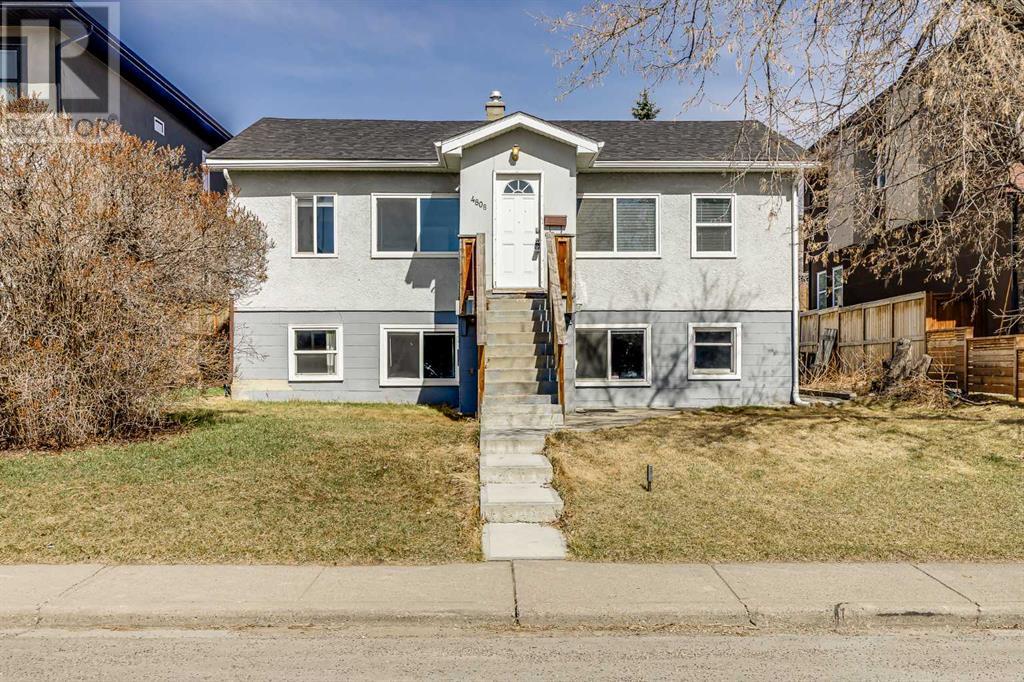looking for your dream home?
Below you will find most recently updated MLS® Listing of properties.
311 Signal Hill Place Sw
Calgary, Alberta
Located in a great community in a quiet cul-de-sac location this bright & cheery bi-level has been immaculately kept. The main level features an open dining room, a sunny living room with a baby grand piano (the piano can be included in the sale); the kitchen & eating area overlook into the lower level. The kitchen has a pantry & a window with a nice view of the huge backyard & a door leading to a newer deck. The large primary bedroom offers a peaceful retreat with a spacious ensuite to pamper yourself. The second bedroom is a nice size & across the hall from a 4 piece main bathroom. The lower level has an expansive entertainment area with lots of bookcases including a projector screen & features a gas fireplace. There are 2 more bedrooms, another 4 piece bathroom & the laundry/utility room in the lower level. A double attached garage with parking for 2 cars on the driveway. This home has been enjoyed by the current owner since 1994 & this is a great opportunity for you to make it your own. (id:51989)
Maxwell Capital Realty
3512 Erlanger Link Nw
Edmonton, Alberta
Welcome to your Dream Home!This stunning 7 bedroom,4 bathroom home offers the perfect blend of modern convenience and timeless charm. Located in a quiet, family-friendly neighborhood, this spacious two-storey home is ideal for growing families,savvy investors or anyone who appreciates the finer things in life. The open concept design on the main floor is a blend of modern elegance and convenience;Main floor bedroom with full bath,a meticulously planned kitchen with lots of cabinets,quartz countertops and a top of the line stainless steel appliances. Upstairs is a generous bonus room with a striking vaulted ceiling,a full-size laundry room,full bath 4 additional bedrooms.The luxurious primary suite is a private retreat with a walk-in closet and a spa-inspired 5pc ensuite;hot tub, glass shower, and dual sink. The fully finished basement adds incredible value with two bedrooms, a full bathroom and ample storage space. Whatever your plan, this home offers the space and style to do it all. (id:51989)
Initia Real Estate
709, 8505 Broadcast Avenue Sw
Calgary, Alberta
Experience Luxury Lower Penthouse Living at the Gateway Condominium DevelopmentSituated in the heart of the vibrant West District community, this meticulously upgraded home offers an exceptional blend of style, comfort, and convenience. The standout feature of this unit is its north-facing balcony, the oversized balcony which is only featured on this unit boasts magnificent views of the city and the Rocky Mountains which will never be blocked by another building. The interior exudes modern elegance, with herringbone luxury vinyl plank flooring, 9-foot ceilings, and a sophisticated, cohesive color palette. The chef’s kitchen is a true highlight, featuring a 10-foot island with ample cupboard space, premium stainless-steel appliances including a gas range, built-in electric oven, integrated refrigerator, and dishwasher.Adjacent to the kitchen, a versatile den which offers the perfect space for a home office or study. The open-concept layout of the kitchen, dining, and living areas makes it an entertainer’s dream.The spacious primary bedroom boasts a walk-through closet and a luxurious 4-piece ensuite with double vanities, a glass stand-up shower, and sleek tiling. The private south-facing balcony off the primary bedroom provides an idyllic space to unwind while enjoying stunning mountain views.Constructed with steel and concrete, this low-maintenance home is perfect for professionals or retirees. It comes complete with underground parking and in unit storage - offering practical solutions for your storage needs. The building amenities further enhance the appeal, including an owner’s lounge, rooftop patio, bike storage, concierge services, and a secure parkade. Located steps from restaurants Una Pizza and Blanco, shops, and wellness studios, this property delivers the best of modern living in an unbeatable location.Don’t miss your chance to own this stunning, south-facing home with breathtaking mountain views and first-class amenities! (id:51989)
Cir Realty
#107 1080 Mcconachie Bv Nw
Edmonton, Alberta
Bright and stylish and freshly painted this 1 Bedroom + 1 Den condo is in the heart of McConachie! The den includes its very own closet! The bathroom is perfectly located on the main floor for easy access and added convenience. This well-maintained unit features a functional galley-style kitchen, an open-concept layout, and a spacious living room that opens onto a covered patio—ideal for enjoying warm summer days in comfort and shade. Additional highlights include quartz countertops, 2 underground heated parking stalls, 2 dedicated storage units, and proximity to all essential amenities, schools, parks, and transit. Whether you're a first-time buyer, downsizing, or looking for an investment property, this unit checks all the boxes. Don’t miss your opportunity to own in this sought-after complex! (id:51989)
Professional Realty Group
338 Twinriver Road W
Lethbridge, Alberta
Welcome to this beautifully spacious and elegant family home in the highly demanded and sought-after community of COPPERWOOD! Boasting 1958sqft above-grade of an open, functional and inviting floorplan, this property provides all of the essential space and rooms your family needs to live in comfort and style! The main floor is welcoming and inviting, and provides a slightly recessed exit to your garage, basement, laundry and half bath which allows for excellent privacy and design away from the focal point of this home: the KITCHEN! This exquisite and executive kitchen is one of a kind, with an enormous quartz island capable of food-prep and entertainment for ALL of your friends and family. Enhanced upgrades include a built-in gas range, built-in oven and microwave, a beautiful rangehood, a wine cooler, beautiful tall cabinetry with custom moulding, and a corner pantry! Moving into the dining and living room you will notice TONS of windows and natural lighting, which are also equipped with electronic smart-controlled blinds for the tech enthusiasts, along with an electric fireplace to stay warm and cozy! Walking out to the rear deck you will find the south-facing backyard gets lots of sun year-round, which you can enjoy on your oversized deck that includes a GAZEBO! The pie-shaped yard provides ample space for play and enjoyment, with allowing for convenient alley access. The upstairs of the home has BRAND NEW CARPETS and contains FOUR bedrooms, including the master retreat and a converted bonus room. The master bedroom is spacious and inviting with a walk-in closet, while the en-suite bathroom contains a large soaker tub, a separate walk-in shower, and an oversized vanity counter. Before heading downstairs you will pass by the convenient half-bath on the main floor, along with the laundry room and access to the HEATED double garage. Finally the fully finished and developed basement contains a large living room space with plentiful storage for games, entertainment, o ffice supplies, and more! You will also find the 5th bedroom and the 3rd full bathroom which has a beautiful shower and an upgraded toilet! Some other notable mentions in this property are underground sprinklers, central air conditioning, programmable smart blinds and lighting, and a reminder of that heated garage! A perfect family home in a perfect location! (id:51989)
Braemore Management
6624 46 Av
Beaumont, Alberta
Welcome to this immaculate end unit townhouse that is practically brand new. Offering 4 bedrooms, 3.5 bathrooms and NO CONDO FEES in the heart of Beaumont! With close to 2000 sqft of finished space this home combines modern design with everyday convenience. The main floor has a bright, open-concept living space complete with electric fireplace, a stylish kitchen with stainless steel appliances, a large island and a 2pce bathroom. Upstairs, the expansive primary bedroom features a walk-in closet and a private 3pce ensuite, complemented by two additional bedrooms, a full 4pce bathroom, and a conveniently located laundry room. The basement is beautifully finished offering a spacious rec room, 4pce bathroom & 4th bedroom with a walk-in closet. Out back you have a patio and yard that leads to the double detached garage. Ideally situated just 10 minutes from the Edmonton International Airport with quick access to Highway 2 and minutes to downtown Beaumont, great schools, parks, and local amenities. (id:51989)
Royal LePage Noralta Real Estate
38 Bridlewood Drive Sw
Calgary, Alberta
A cozy 2 storey house with front garage in the vibrant community of Bridlewood. The house backs slightly onto a green space and a few steps to walking paths and parks in the rear. Step inside to a spacious foyer that flows into a bright, open living room with hardwood floors and kitchen with ceramic tile. The ample sized dining area opens to the large deck perfect for summer gatherings. With over 2,130 square feet of living space, the house offers a total of 3 bedrooms on the upper floor, primary bedroom has a walk-in closet and an ensuite and the second bedroom has a cheater ensuite. Basement has a 3-piece washroom and a sizeable family room that can be converted into another bedroom, gym or office. Location is great! Walking distance to a K-9 school, parks and accessible to Stoney Trail and Shawnessy Shopping Centre where YMCA, Banks, Cinemas, Grocery Stores and a High School is located. Recent updates include garage door(2025), furnace(2023), dishwasher(2023), Range hood(2024) and roof(2022). Central Vacuum is "as is". Look no further, it’s a perfect family home. Book your showing today! (id:51989)
Cir Realty
4808 21 Avenue Nw
Calgary, Alberta
Located in the well-established community of Montgomery, this raised bungalow offers flexibility and functionality with a spacious illegal suite and 2,400 square feet of total living area. Featuring four bedrooms, two full bathrooms, and separate laundry on each level, this home is ideal for multi-generational living or an income-generating opportunity. The main floor welcomes you with a roomy entryway and durable laminate flooring that flows throughout. Large windows bring in natural light, enhancing the bright and open feel of the living room. The kitchen and dining area are thoughtfully connected, creating a practical layout for daily life and gatherings. The kitchen is equipped with stone countertops, an island with seating, and generous cupboard and counter space. Two bedrooms are found on this level, including an expansive primary bedroom with room for a king-sized bed and more. A full four-piece bathroom and dedicated laundry area complete the main floor. The lower level, accessible through a separate entrance, feels open and inviting thanks to oversized windows that defy typical basement expectations. A second kitchen, dining area, two additional bedrooms, and a three-piece bathroom offer a comfortable setup for extended family or tenants. The lower level also includes its own laundry and additional storage space. Outside, the backyard is set up for enjoyment and ease with a covered deck, lower stone patio, fire pit, and large grassy area—ideal for entertaining, gardening, or relaxing. A storage shed adds practicality, and the fully fenced yard offers privacy. With alley access and plenty of street parking, there’s no shortage of room for vehicles. This location combines convenience with lifestyle. Steps from Terrace Road School and within walking distance to Safeway, you’re also just minutes from the Bow River’s walking and biking paths. The Alberta Children’s Hospital, Foothills Hospital, and University of Calgary are all nearby, as are Market Mall and the ever-evolving shops, restaurants, and amenities of the University District. Commuting is made easy with quick access to 16th Avenue, and recreation is close by at Shouldice Athletic Park and Aquatic Centre. Take advantage of your opportunity to see this incredible property in person—book your showing today! Be sure to check out the floor plans and 3D tour for a closer look before your visit. (id:51989)
Real Broker
Unknown Address
,
Opportunity knocks—for those with vision and a tool belt. This home needs work, no doubt about it, but it offers a blank canvas for the savvy investor or buyer willing to roll up their sleeves. With a newer hot water tank and furnace already in place, some of the heavy lifting is done. The rest? Well, that’s where your creativity (and elbow grease) comes in. Priced to reflect the condition, this is a chance to add serious value—but it’s not for the timid. (id:51989)
RE/MAX River City
140, 41124 Range Road 282
Rural Lacombe County, Alberta
Lake season is just around the corner - just in time for you to own this lovely lakefront lot with mature spruce trees and a view of the treed environmental reserve. You can catch a glimpse of the lake through the trees to the west. Get ready to enjoy the lake lifestyle as you plan to build your cottage or dream home. Located in a cul de sac gives you low traffic and privacy to enjoy the lake lifestyle. Electricity and a 850 gallon septic holding tank is on the property. Lots of activities all year round - close to Anderson Park where there is disc golf, walking trail, volleyball/basketball, gazebo and public washrooms. New Saratoga is situated on the south east side of Gull Lake and is only 15 minutes to Lacombe and approximately 30 minutes to Red Deer. A great location for year round living or weekend retreats. Enjoy the abundance of walking trails at Wilson's Beach Estates, greens space, close proximity to Anderson Recreation Area where you can enjoy basketball, disc golf and trails. Boat launch at Wilson's Beach and Aspen Beach only a few minutes drive. Living at the lake year round provides country living with all the benefits of living near the water. Start making plans for your dream home or cottage today! (id:51989)
RE/MAX Real Estate Central Alberta
4027 50 Avenue
Innisfail, Alberta
Welcome to this beautifully maintained and solidly built four-bedroom, two-bathroom home that offers the perfect combination of timeless craftsmanship and thoughtful modern updates. Constructed with durable 2x8 Western Cedar floor joists, this home has been lovingly cared for over the years and stands as a testament to quality construction and pride of ownership. As you step through the front door, you’re greeted by a warm and inviting main floor that exudes comfort and charm. The living room is cozy and welcoming—perfect for relaxing with family or entertaining guests. The kitchen is perfect for those cookers in the family quaint and functional. Just down the hall, you’ll find two bedrooms, both featuring brand-new flooring that adds a fresh and modern touch. A convenient three-piece bathroom completes the main level, making everyday living both comfortable and functional. Downstairs, the fully finished basement adds exceptional value and versatility to the home. It features two additional bedrooms, a second three-piece bathroom, and a spacious family or movie room that’s perfect for cozy nights in or casual gatherings. There's also a dedicated storage room, giving you plenty of space to stay organized. Throughout the home, numerous updates have been completed to ensure modern comfort and peace of mind. The electrical panel was replaced in 2013, and most lighting, switches, and outlets have been recently upgraded. The home’s plumbing system features a mix of PEX and copper. Approximately eight years ago, Ply Gem windows were installed to enhance energy efficiency and natural light. The shingles were replaced just over four years ago, and a rubber driveway offers a clean, durable finish with minimal maintenance required. Step outside and you’ll find a fully fenced yard surrounded by beautiful natural landscaping, creating a private and peaceful outdoor space. The backyard is ideal for relaxing or entertaining, featuring a large 400-square-foot gated deck complete wi th a covered steel-roof gazebo that would be ideal for a hot tub. Whether you're hosting a summer barbecue or soaking under the stars, this space is designed for making memories. A garden shed provides extra storage for tools and outdoor equipment, while the single detached garage with a durable tin roof offers secure parking or potential workshop space. Situated in a family-friendly neighbourhood, this home is ideally located close to schools, parks, the hospital, and downtown amenities. It’s a rare find that combines classic craftsmanship, modern upgrades, and a location that truly has it all. Whether you’re looking for your forever home or simply a place where you can settle in and feel at ease, this property offers unmatched comfort, quality, and convenience. (id:51989)
RE/MAX Real Estate Central Alberta
4 Grayson Gr
Stony Plain, Alberta
DOUBLE ATTACHED GARAGE- HALF DUPLEX . Main floor entrance leads to Living Area with feature wall and then down the hall OPEN TO ABOVE Living Area with Electric fireplace , Stunning kitchen with modern cabinetry, quartz countertops, center island and spacious pantry. Spacious dinning nook with lots of sunlight. Main floor bedroom with closet & full bathroom. Stairs lead to upper level bonus room. Primary bedroom with 5piece ensuite/ spacious walk in closet/ Featured ceiling & wall design. two more bedrooms down the hall with 4 piece bath. Laundry is also conveniently located on upper level. Unfinished basement with separate entrance waiting for your personal finishes. (id:51989)
Exp Realty











